
A Seaside Home in Pacific Grove Cleverly Takes Advantage of Ocean Views
A glassed-in porch and pop-out skylights help frame it all.

Photo Christopher Stark; Styling by Rachel Forslund
When you live by the ocean, you’ve got to celebrate your stunning surroundings. For a family of three (a couple and their child), that was the goal for their 1912 home located just steps from the water in Pacific Grove, California. Interior designer Kristen Pena of K Interiors says they wanted to maximize views of the ocean in the renovation, while adding more smart storage since the house had a small footprint.
The homeowner—whose family has a lot of history in the town that dates back three generations—also wanted to incorporate family heirlooms and to honor the seaside feeling of the space, making nods to the water and sea life.
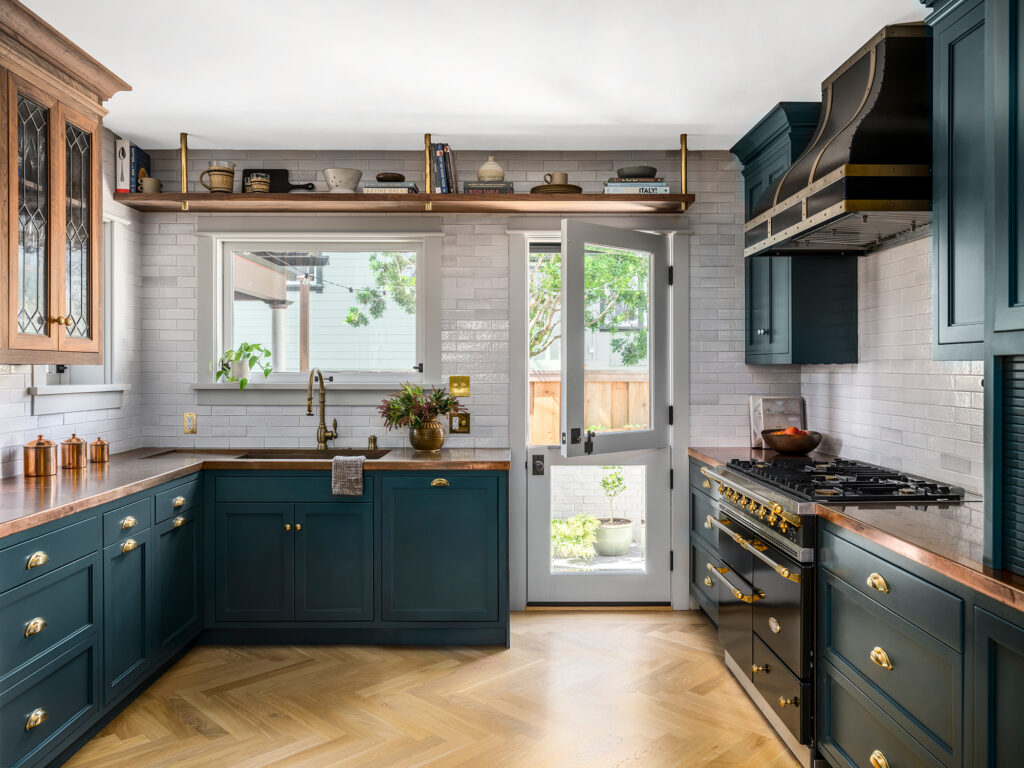
Photo Christopher Stark; Styling by Rachel Forslund
“The house is a historic foursquare home, and we wanted to honor that and recreate the feeling but in a more modern, family-friendly way,” Kristen says. “It was important to us to recreate millwork details that reflected that of the period and created more intimate spaces within a more open floor plan. The home was very chopped up with a center staircase, so the rooms were small and lacked a good flow and cohesive style. It had been many decades since the kitchen and bathrooms had been updated.”
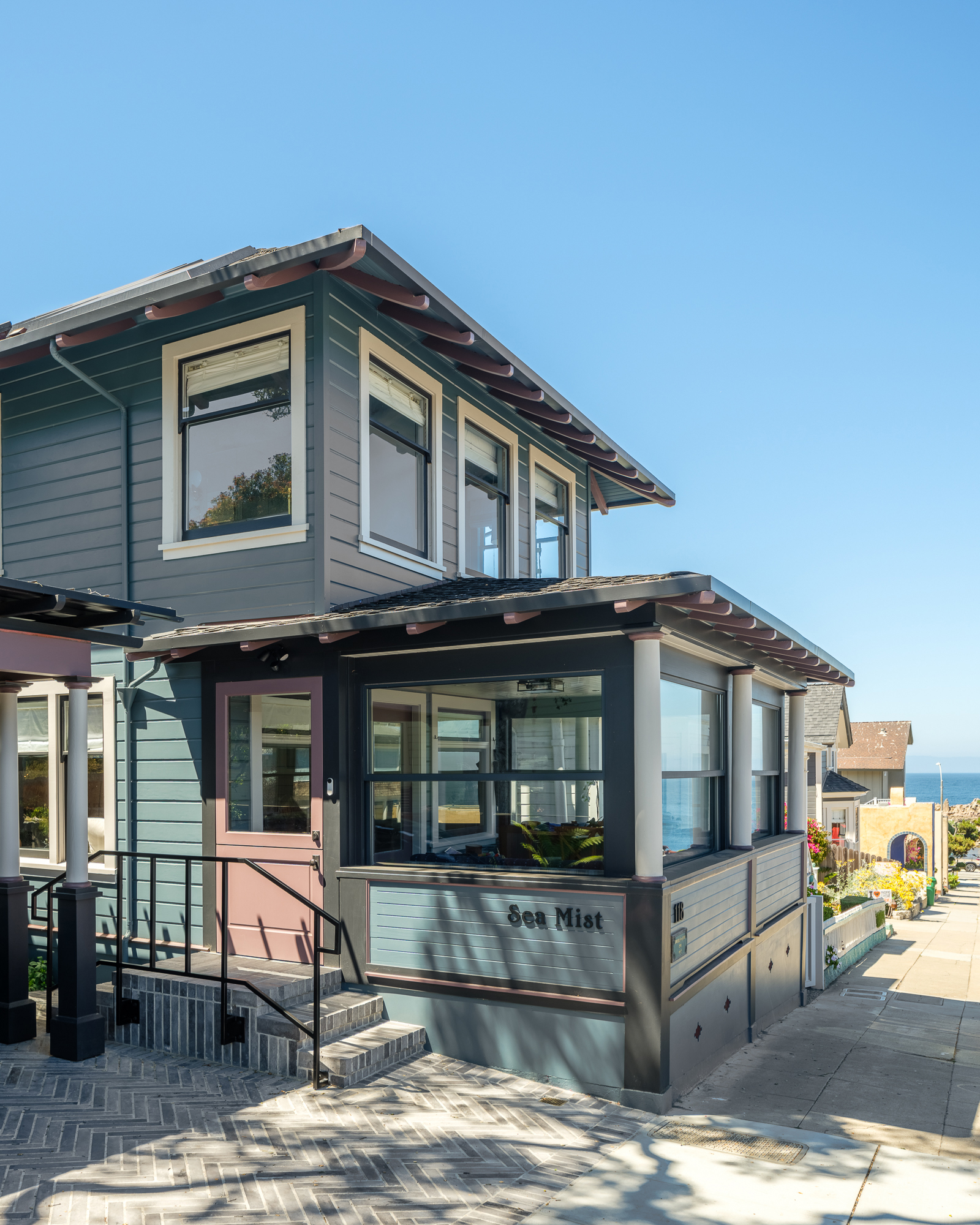
Photo Christopher Stark; Styling by Rachel Forslund
The project was a full gut remodel, which allowed Kristen and team to change the floor plan and give it a better flow. First, Kristen worked with the residents to develop a color palette. Then, they designed custom built-ins and storage that would work well with their antiques and heirlooms. While the homeowners love bold color, they created a color scheme that would work with the home’s architecture and surroundings. “We used rich, saturated color in a historic, yet grounded way in this home, “ she says.
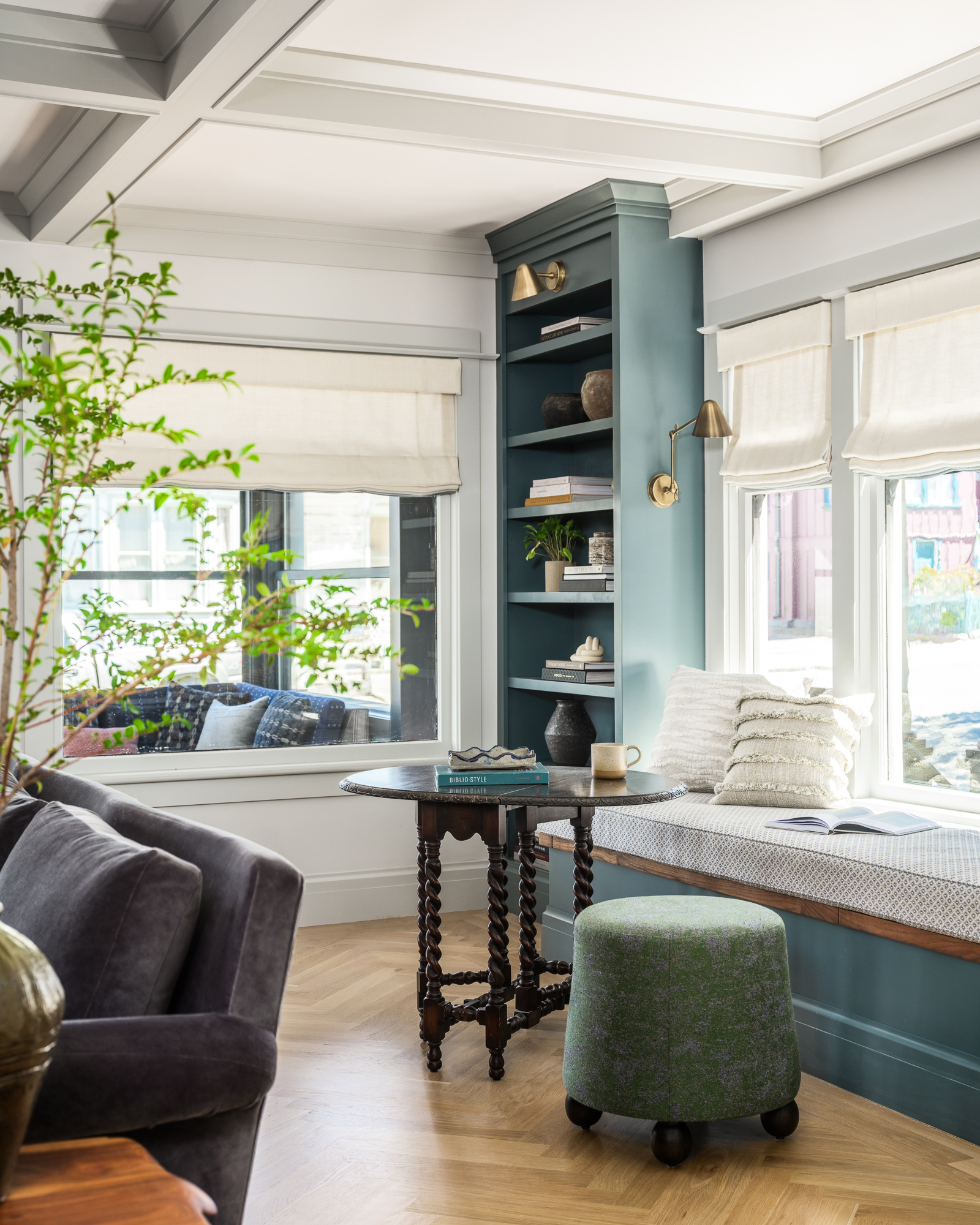
Photo Christopher Stark; Styling by Rachel Forslund
As you walk in, you’ll notice that Kristen and team enclosed the front porch, which makes it easier for people to appreciate the views since the area can be cold, foggy, and windy. The new living room has custom built-ins surrounding a large window seat—more opportunity to look outside.

Photo Christopher Stark; Styling by Rachel Forslund
“From the living room, you enter the dining room which features a custom bar backed with an antique mirror and custom brass shelving,” Kristen explains. “In the new kitchen we brought the glazed brick tile backsplash all the way to the ceiling and maximized storage with shelving about the window and doorway.”
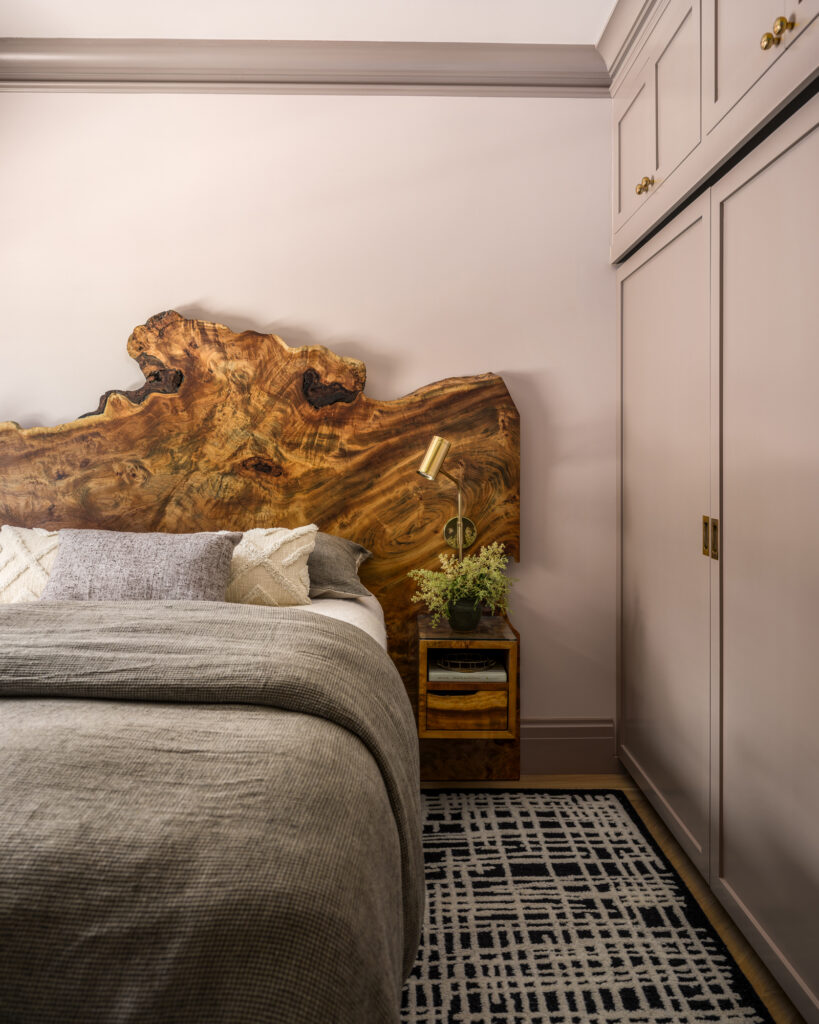
Photo Christopher Stark; Styling by Rachel Forslund
The kitchen’s cabinetry color was chosen to continue and enhance the color story of the copper kitchen countertops. “The fabric we chose for the dining room chairs was reminiscent of fabrics that the homeowner shared with us that she had collected on her world travels, but this fabric was better suited to frequent use by a family and guests,” Kristen adds. A guest bedroom and bathroom round out the first-floor rooms.
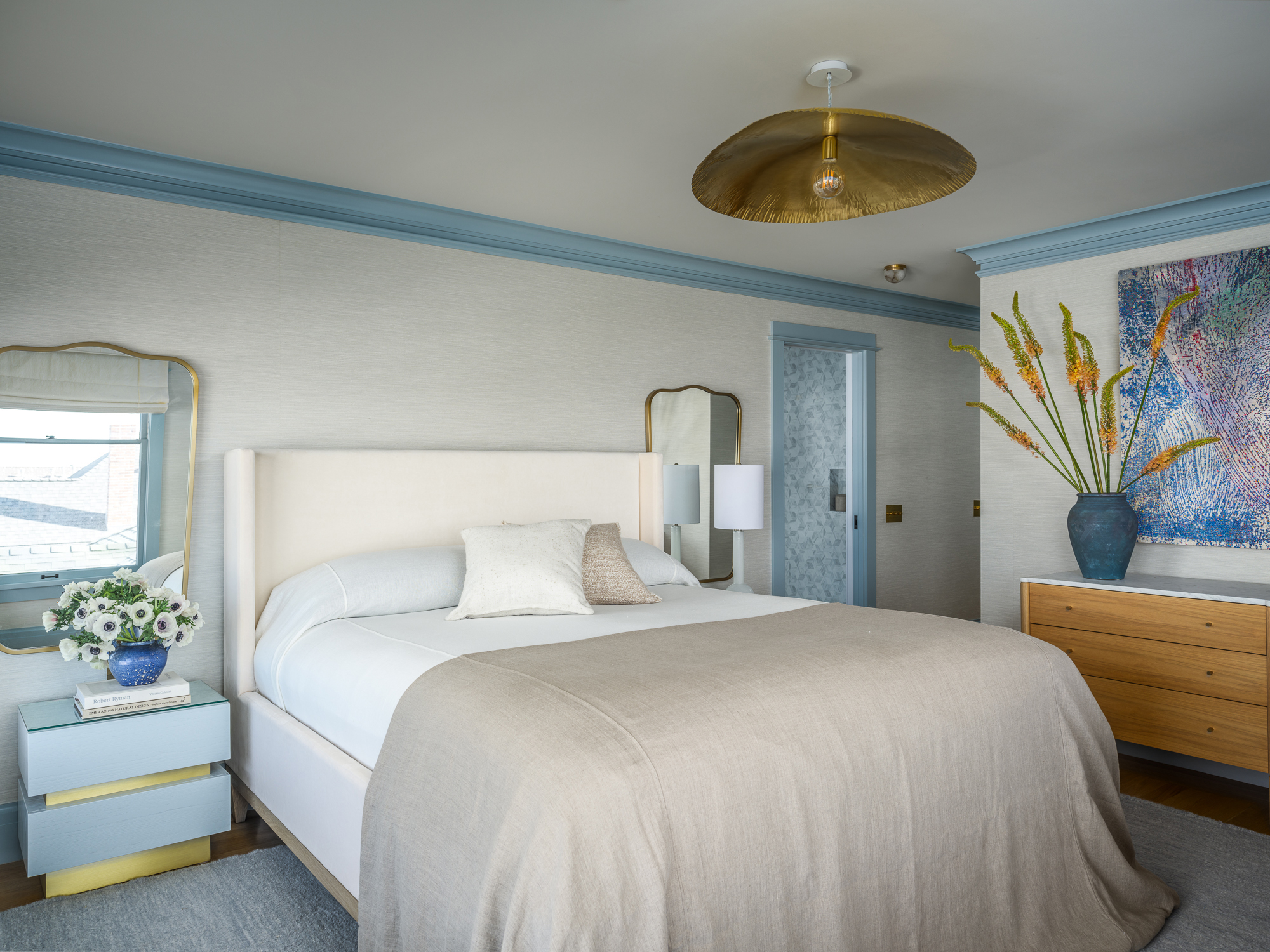
Photo Christopher Stark; Styling by Rachel Forslund
Upstairs, the primary bedroom features grasscloth wall covering and blue painted millwork. The primary bathroom has a freestanding soaking tub and statement lighting, but the pièce de résistance in the space is the beautiful pattern on the walls and ceiling that was inspired by the foggy, cloudy weather in the area and handprinted by Caroline Lizarraga.
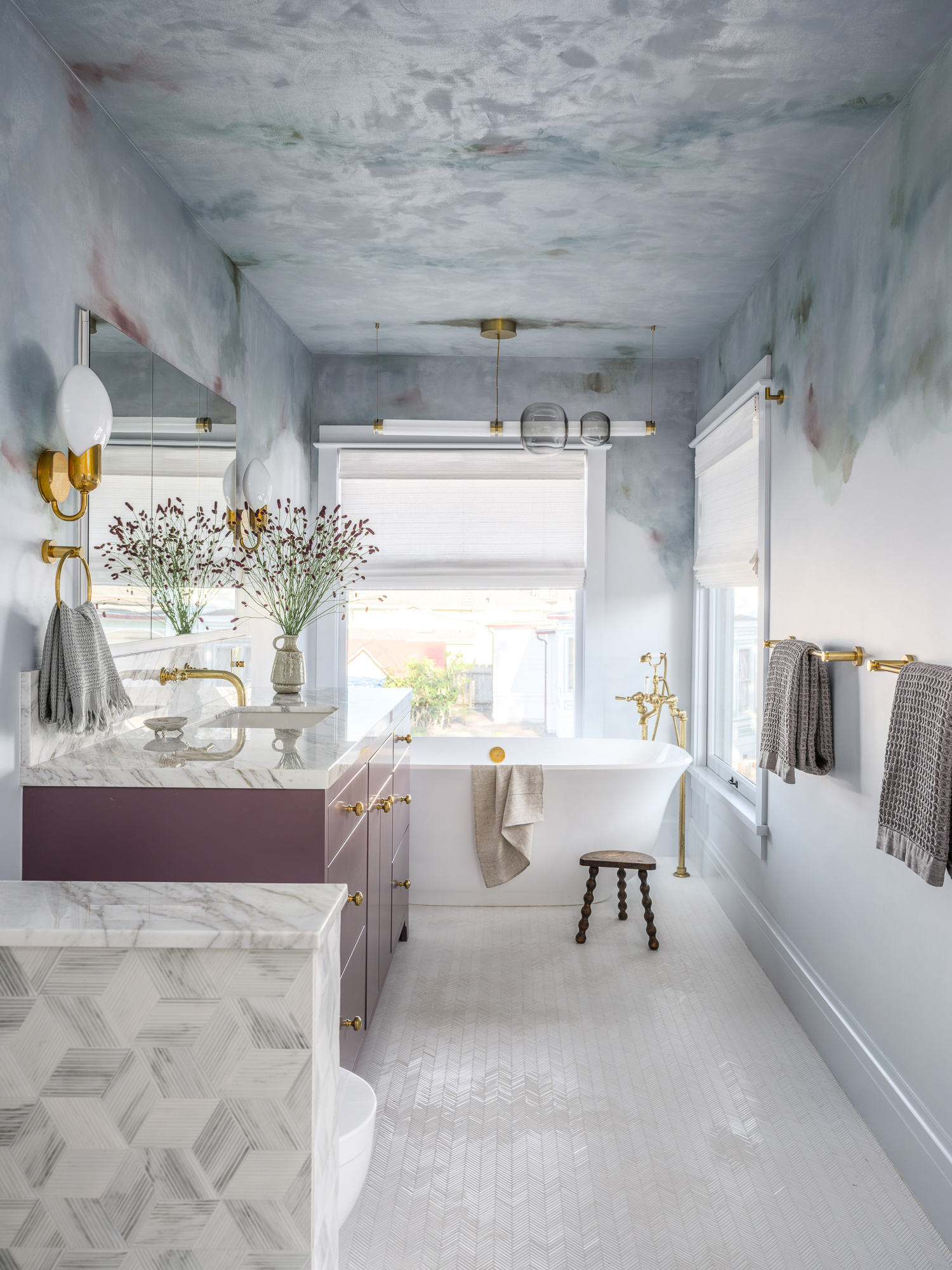
Photo Christopher Stark; Styling by Rachel Forslund
There’s also a children’s bedroom and home office upstairs, with the latter featuring a custom daybed and Cole & Son whale-themed Melville wallpaper.
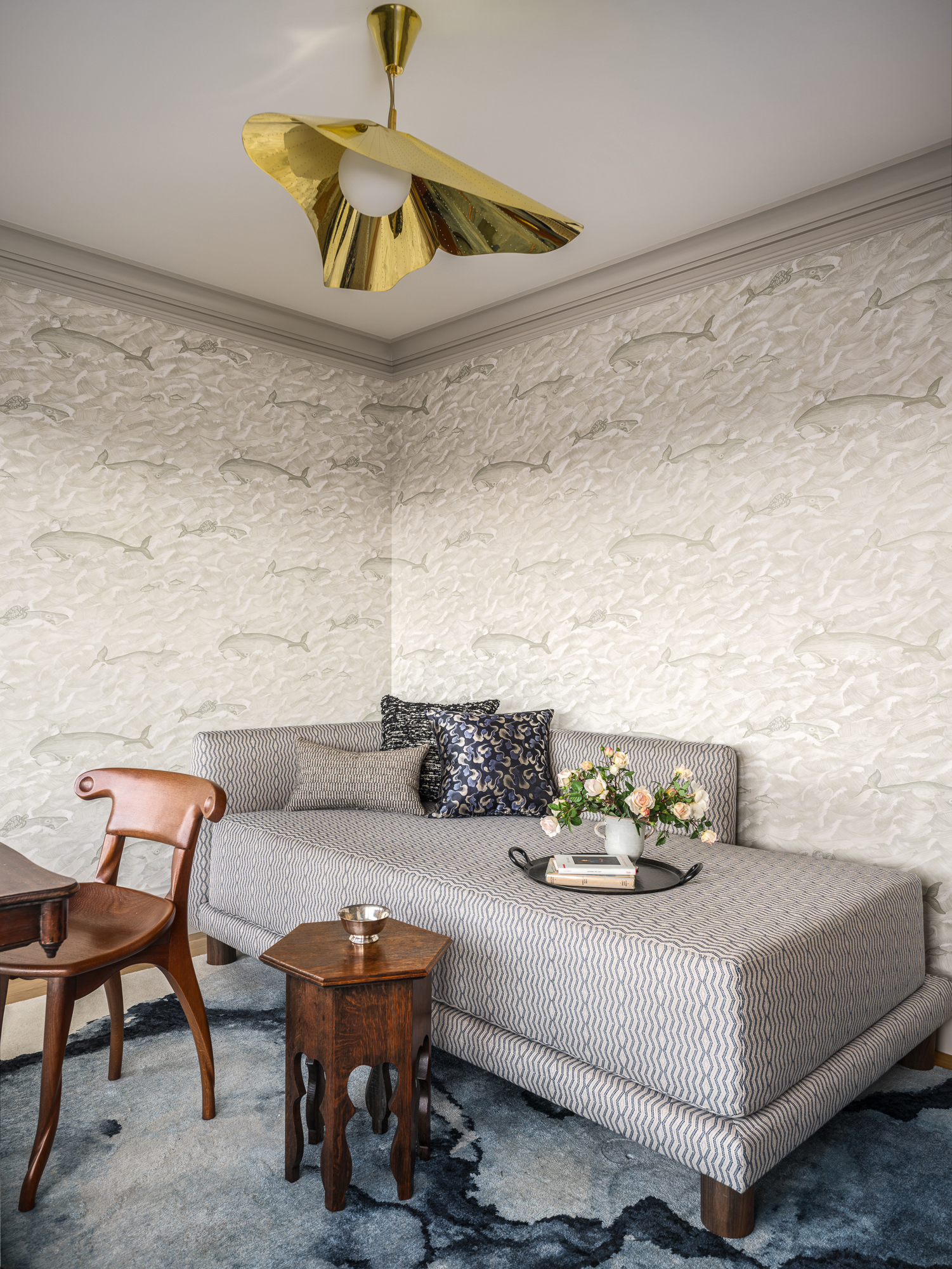
Photo Christopher Stark; Styling by Rachel Forslund
And a third-floor “bonus space” might just have the best view. “The skylights open, as you can see, and this creates a perfect, indoor-outdoor space for small gatherings and personal reflection,” Kristen says.
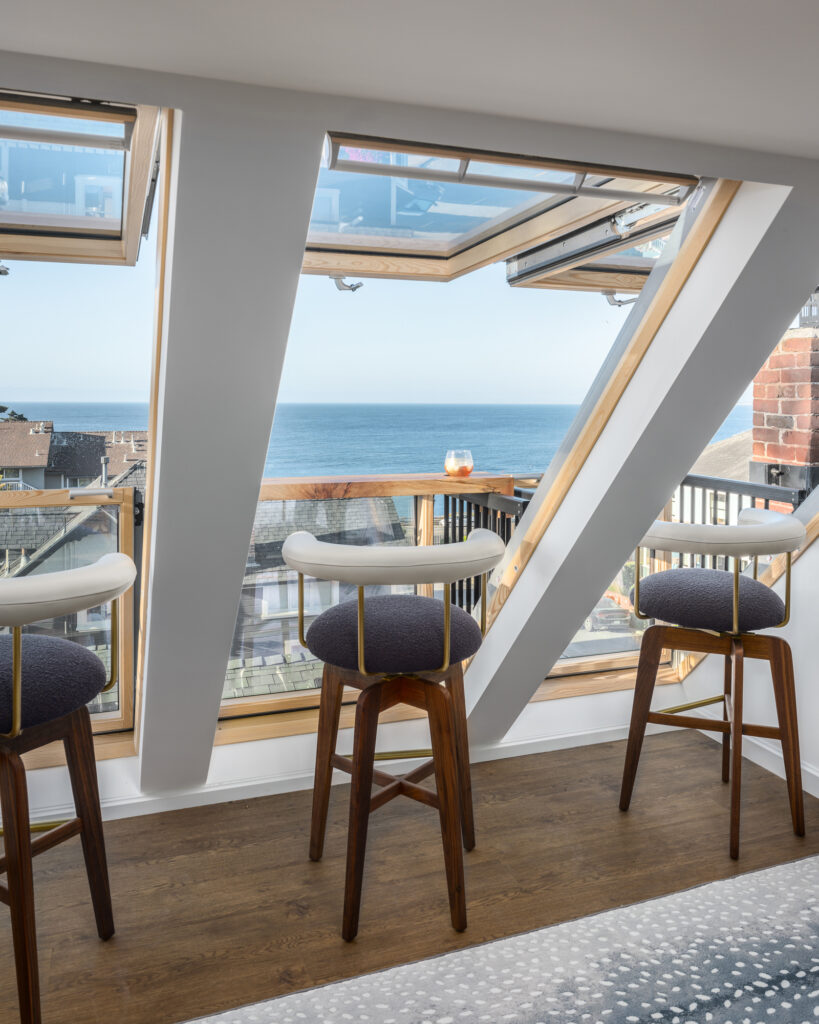
Photo Christopher Stark; Styling by Rachel Forslund
Now the home is 2,095 square feet with four bedrooms and three bathrooms (a bedroom and bathroom were added). The homeowners love their new seaside home, and look forward to making memories in it for years to come. “It speaks to who they are as a family, celebrates their history, and is now a place where new generations can enjoy Pacific Grove together,” Kristen explains. “After completion the home was honored with a Heritage House Award by the Heritage Society of Pacific Grove in 2024.”
Contractor: McNickle Construction
Architect: Samuel Pitnick
Landscape Architect: Seven Springs Studio
