
This 635-Square-Foot Santa Monica ADU Glows Like a Lantern
Laser-cut screens add a sculptural moment, plus privacy.

Art Gray
As ADUs (accessory dwelling units) become more and more popular, their designs become more sophisticated. Take for example, this Santa Monica ADU and garage with its angled façades and laser-cut aluminum screens that create a lantern-like effect at night.
The homeowners (a family of four with two teenage boys) wanted to add two new structures—the ADU and garage—to their property which already included a two-story home. “The design objective was to create additional space for the immediate family and a future home for extended family members with communal space between structures,” explains Lisa Little, principal and founder of Vertebrae. “The existing contemporary home, with an open floor plan and a yard-facing expanse of floor-to-ceiling glass created a design challenge—the new structures would be highly visible from many parts of the home.”
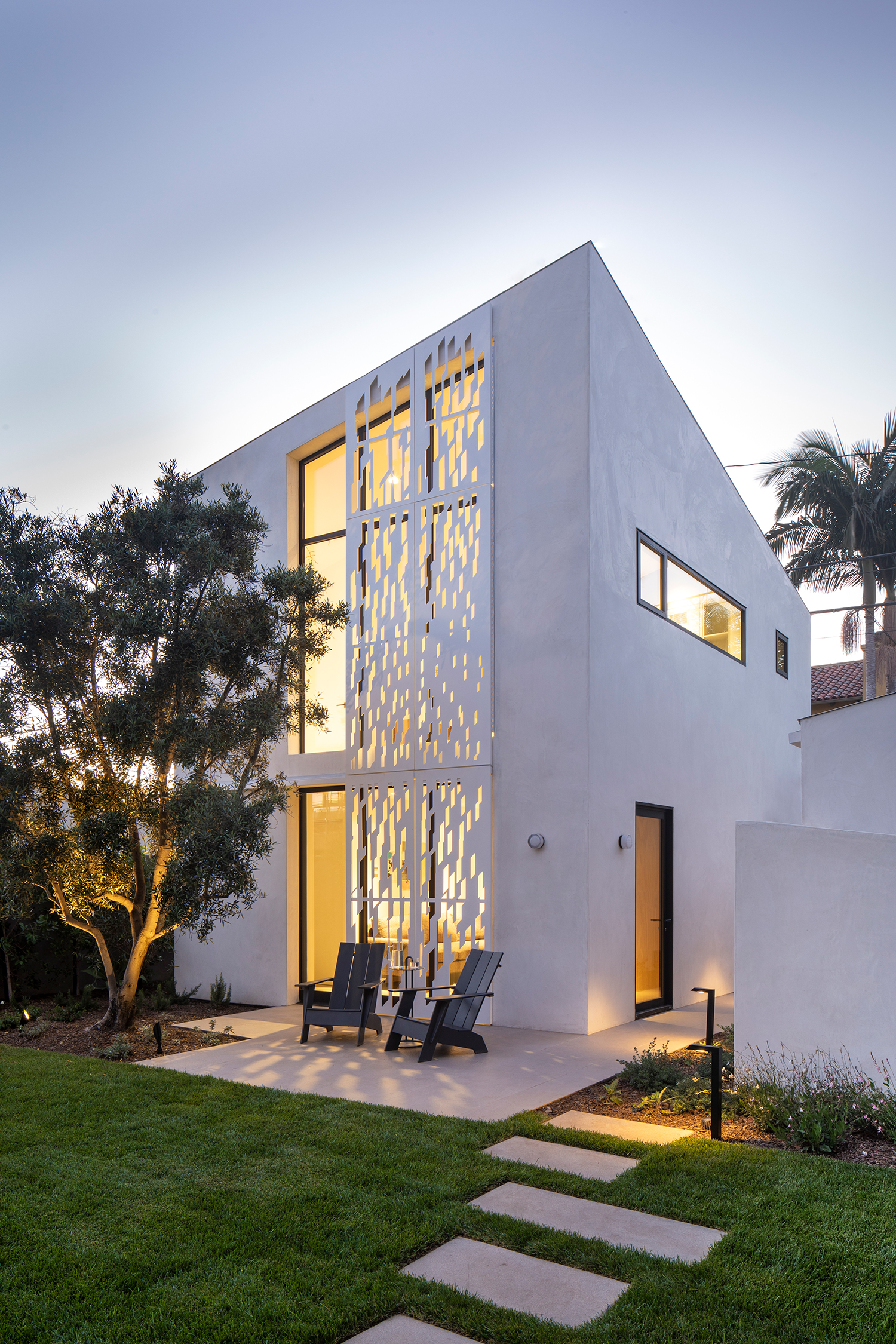
Art Gray
For the design concept, the team (which included contractor Mike Ward of AB Concepts) focused on creating the structures as sculptural elements in the garden, especially since they’d be very visible from the main house. The design team also focused on creating privacy between the structures, filtering daylight, and creating the lantern-like effect.
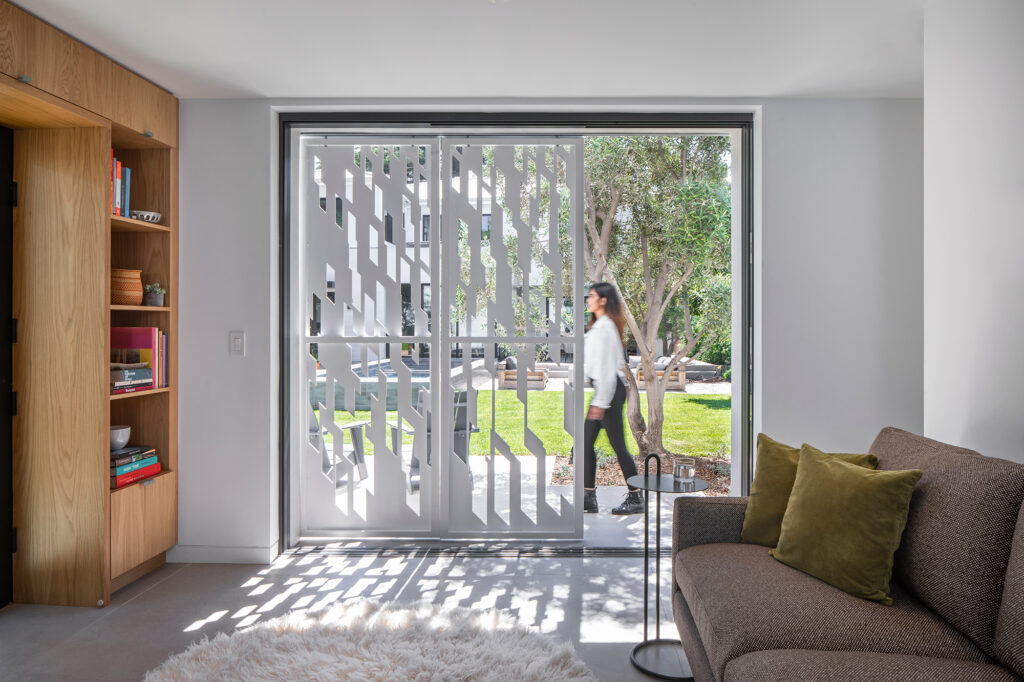
Art Gray
“The angled façades of the garage and ADU form a strong diagonal line in relation to the main house to produce a trapezoidal yard, complete with pool, deck, and outdoor kitchen,” Lisa explains. “The main house and ADU face each other, equally sharing the exterior space. When open, the screens of the ADU extend the interior living space into the shared yard. When closed, they ensure privacy, filter daylight, and create a lantern-effect in the evening. The roof orientations intentionally differ, one optimized for solar collection throughout the day and the other positioned for peak demand hours.”
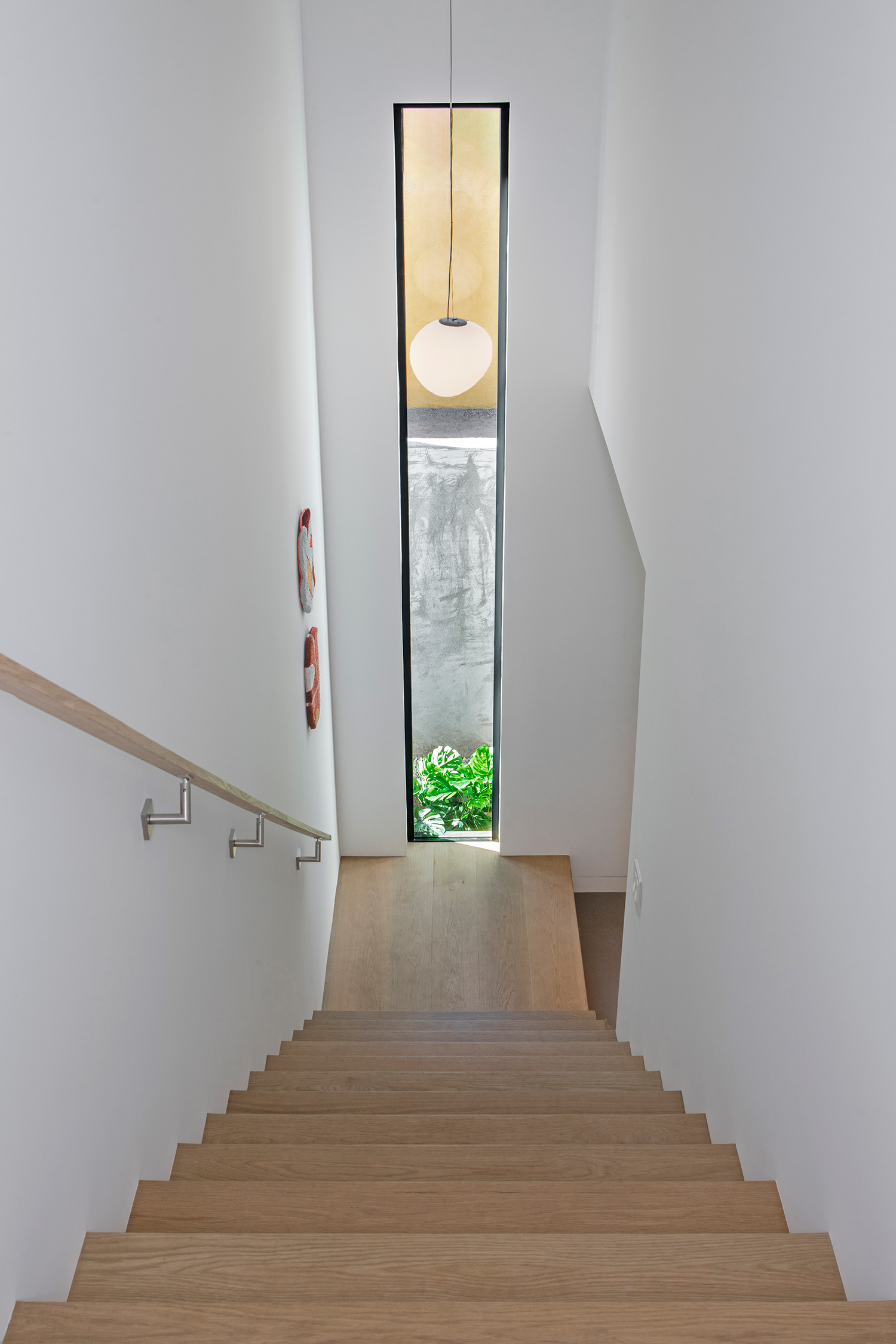
Art Gray
The patterns on the screens are not just random, either. Lisa and team used a custom algorithm to define exactly where and how big each cutout on the screen should be. The screens adjacent to the bed in the bedroom have smaller openings so it’s easy to see outside but not that easy to see inside, and the screens that are higher up have bigger openings to allow more light in.
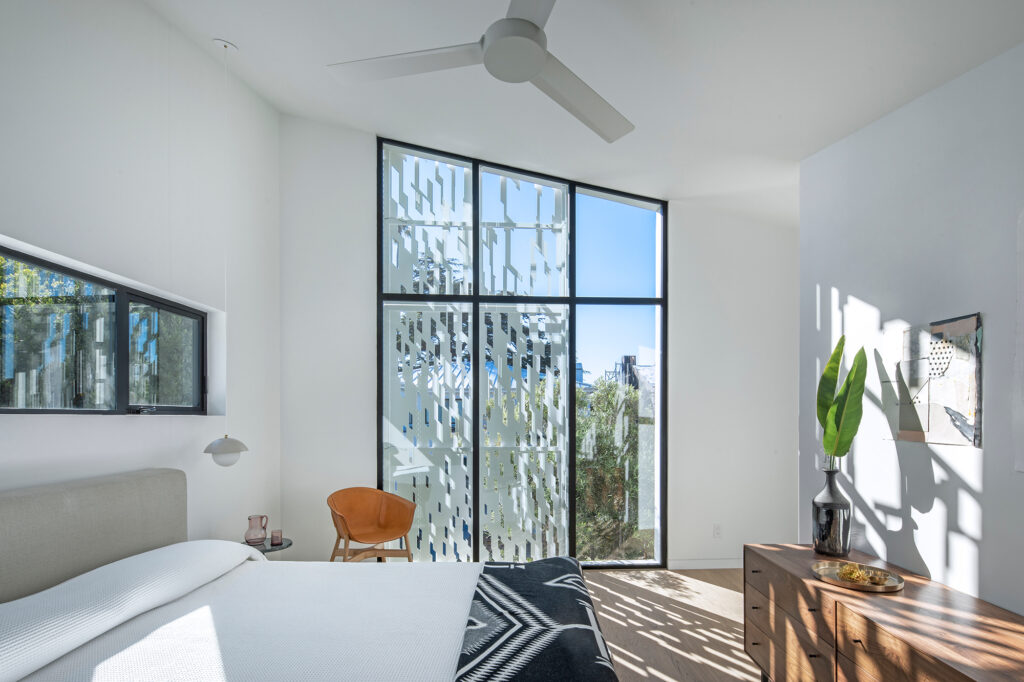
Art Gray
Inside the ADU is an open floor plan on the first floor with a full kitchen, living area, built-in storage, and a powder room tucked under the stairs. The second floor has a bedroom with a built-in desk, full bathroom, more storage, and a stacked washer/dryer. Although the ADU has a smaller footprint of 635 square feet, it does have the full functionality of a single-family home, thanks to its plethora of built-in storage and multipurpose details.
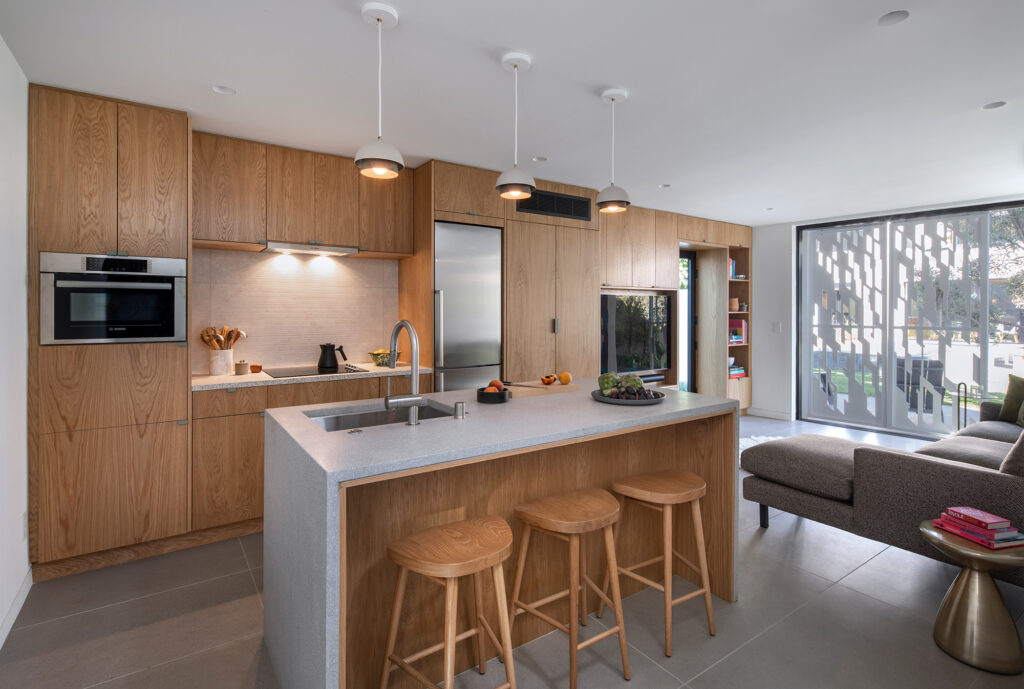
Art Gray
“Built-in storage and furniture are necessary in small spaces to provide everything needed to attain a calm and organized space,” Lisa says. “It is important to be able to compartmentalize certain spaces like closets and work desks, while living spaces need to perform double duty. What is sometimes a dining room can also be a lounge, library, or theater. This is made possible through ample storage and careful programming.”
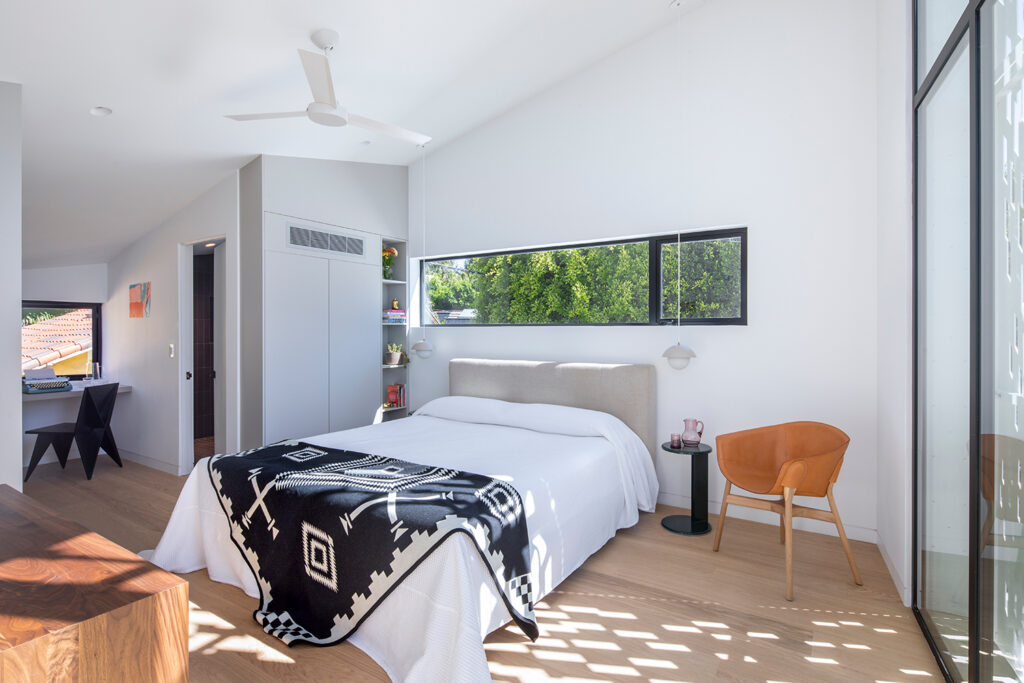
Art Gray
The homeowners say that the ADU has increased the enjoyment, beauty, and functionality of their home—it can be used for private space, or it can be opened up for parties and entertaining. “But in some ways the biggest improvement has been the view from the main house looking out over the yard to Vertebrae’s inspired design,” they added.
Builder: Mike Ward of AB Concepts
Landscape Architects: Mark Tessier Landscape Architecture, Inc.
