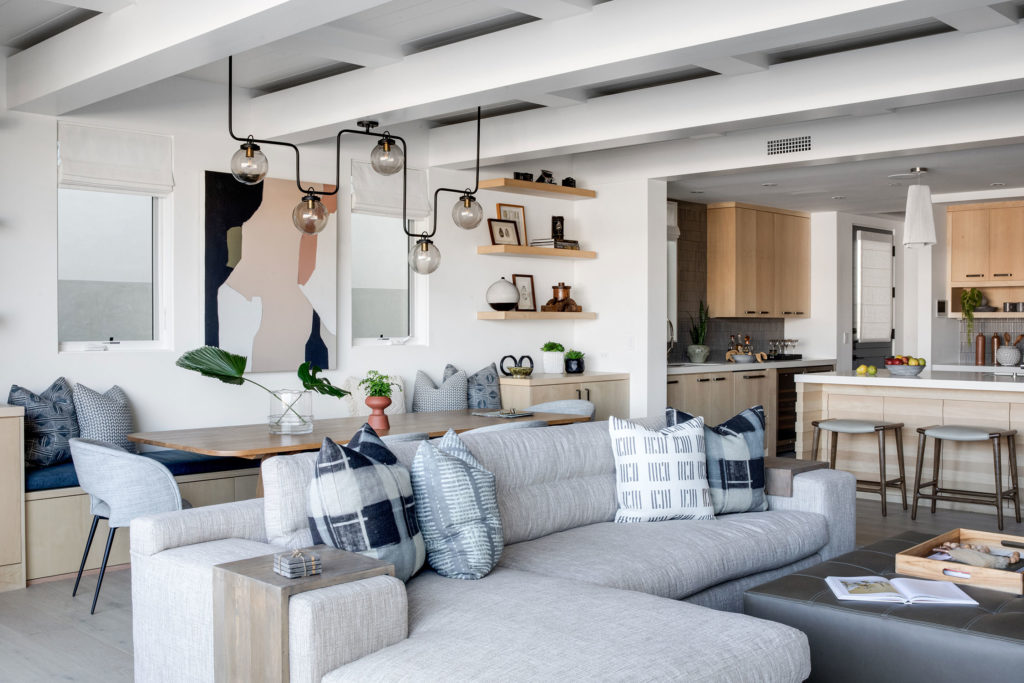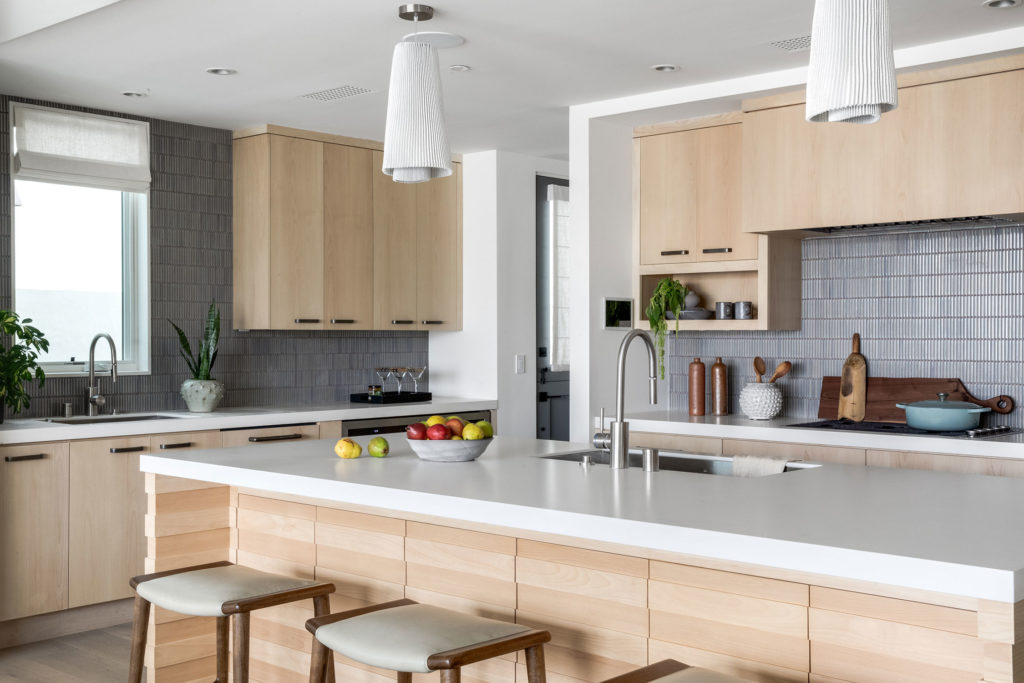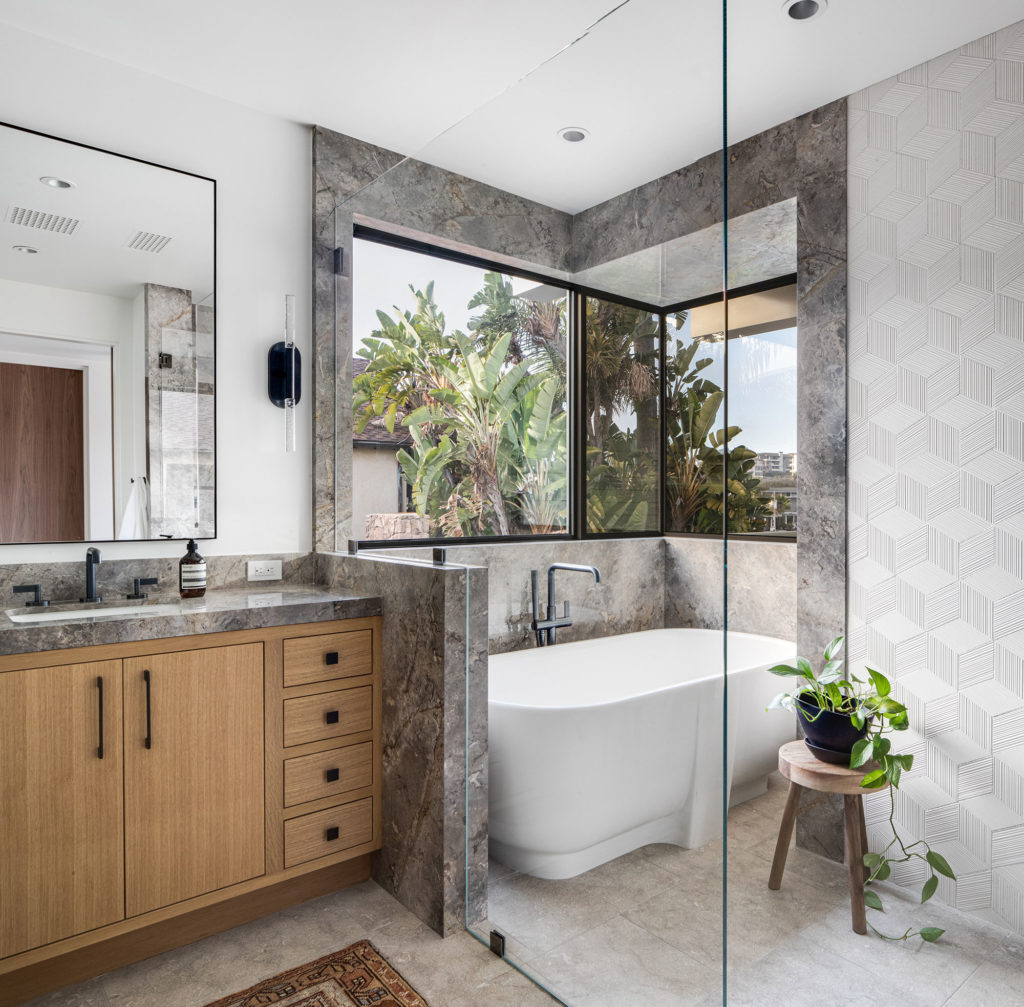
What Happens When An Architect and Interior Designer Have Free Rein? A Waterfront House That Is All About Views
The space is all about maximizing indoor-outdoor living.

MELLON-STUDIO
Beach houses are coveted for so many reasons, one is the proximity to water and that beach lifestyle. Who can complain when you’ve got the ocean and the shoreline as your backyard for swimming, surfing, running, walks, and more? And another reason? The spectacular views, of course. So when you have a property with those views, you want to make sure you really take advantage of the location and showcase the miles of ocean ahead.
That’s exactly what architect Christopher Brandon of Brandon Architects and interior designer Denise Morrison of Morrison Interiors did in this Newport Beach, California, house, which was a new build and a second home for their clients. “Their goal was to have a home that was unique to the waterfront, to maximize views, and to take advantage of the ability to have three stories,” Brandon says.

MELLON-STUDIO
The clients wanted the home to be different from their primary home, which is located in Northern California. One of their visions for the space was to embrace the “waterfront lifestyle” and put an emphasis on outdoor living, Morrison adds. They wanted it to feel open, bright, airy, warm, modern, and inviting—a place that was also perfect for entertaining and hosting friends and family.

MELLON-STUDIO
The design team and clients decided on a “post and beam, midcentury modern style,” which Brandon says maximizes the glazing (windows and doors) of the home. Indoor-outdoor living details were included on each level of the three-story home. The waterfront also provided inspiration for the interiors, with Morrison incorporating the blues, greens, and sandy tones of the Newport Peninsula into the space.
One of the biggest challenges during the build process was dealing with a smaller lot—Morrison says that houses on the peninsula tend to be smaller in size, so the team had to strategize on storage and optimizing space. “The main level consists of one large, open-concept living area to maximize the footprint of this home which sits on a more condensed lot which also has to accommodate the two-car garage,” Brandon says. “The other main space of the home is a bonus room and third-floor deck which become an additional space for entertaining and the perfect perch to enjoy the sunsets.”

MELLON-STUDIO
That open-concept living space is really the center of the house—and perfect for the clients who love to entertain. “The kitchen, great room, and dining were the heart of the design,” Morrison says. “They offered a lot of comfort, as well as flexibility to accommodate a large group when needed.”

MELLON-STUDIO
Morrison adds that you can also pull one helpful design tip from the kitchen—don’t be afraid to mix wood finishes. “We used beechwood in the kitchen and oak for the additional cabinetry,” she explains. “The combination makes for an interesting design.”

MELLON-STUDIO

MELLON-STUDIO
The clients are thrilled with their new home. And both Brandon and Morrison also enjoyed the whole transformation. “It is always such a privilege to work with such a fun and talented team which allowed for an enjoyable creative and build process,” Brandon says. “It also really counts that the client allowed us free rein to dream up the perfect design for their home.”
Read the Current Issue Here!
Get one year of Sunset—and all kinds of bonuses—for just $29.95. Subscribe now!
