
Inside an Indian Wells Home That’s a Modern Take on Hacienda Style
A traditional and contemporary design that’s the best of both worlds.

Miranda Estes
It’s a balancing act trying to incorporate both traditional and modern details in a home. If not done correctly, the contrast between the two styles can be a little too stark. But in the case of this three-bedroom, five-bathroom house in Indian Wells (plus a casita), designer Aimee Meisgeier of AM Interior Design was able to combine styles in an way that looks effortless.
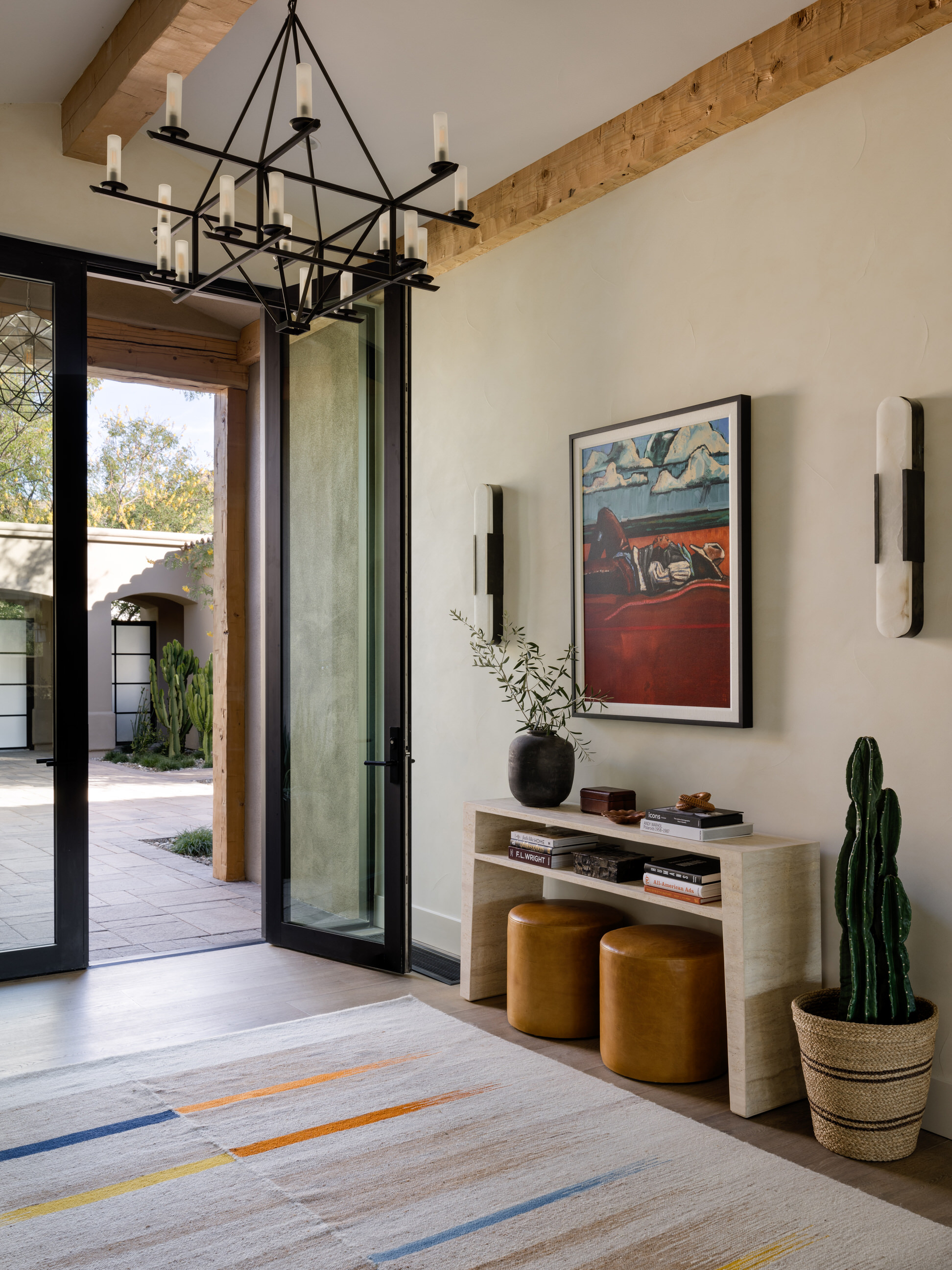
Miranda Estes
Her clients—a retired couple who “seasons” in the desert—love color and the shapes and patterns of Hacienda-style architecture, so Aimee used that as a starting point. Rustic, traditional, and contemporary was the goal.
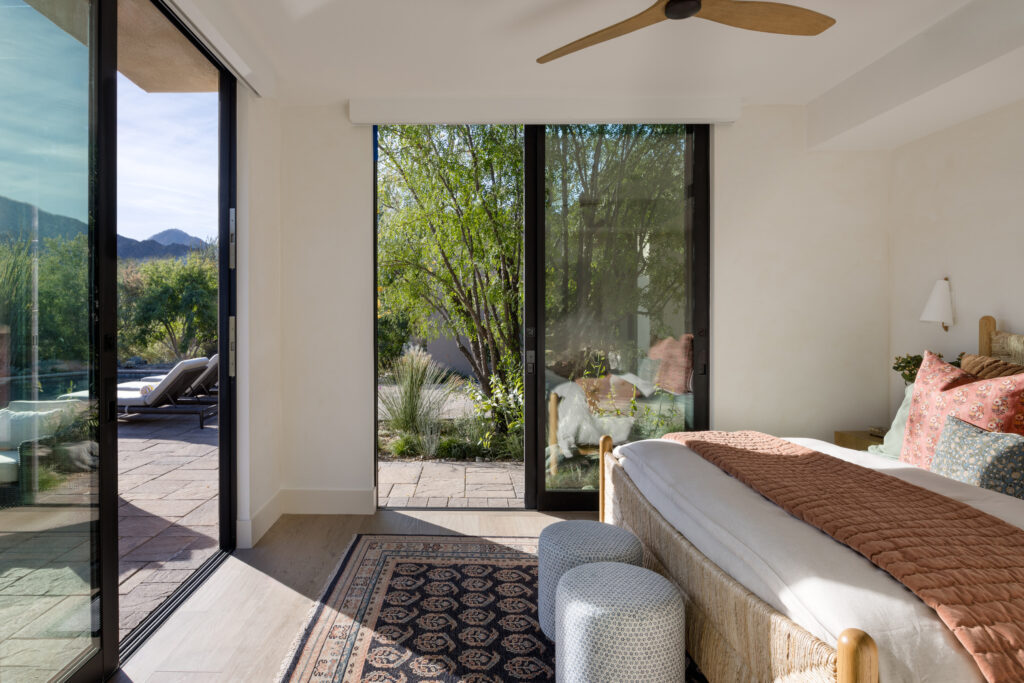
Miranda Estes
“I wanted to keep with the integrity of that style of home but add a bit more of a contemporary feel,” Aimee explains. “I bounced some main ideas off the clients such as tile patterns and colors, wallpaper, and lighting, as well as the design of the custom furniture to see what they gravitated towards. From there, the rest of the design fell into place. My inspiration was some architectural elements of Spanish Colonial Revival homes as well as the colors and patterns of traditional Talavera tiles.”
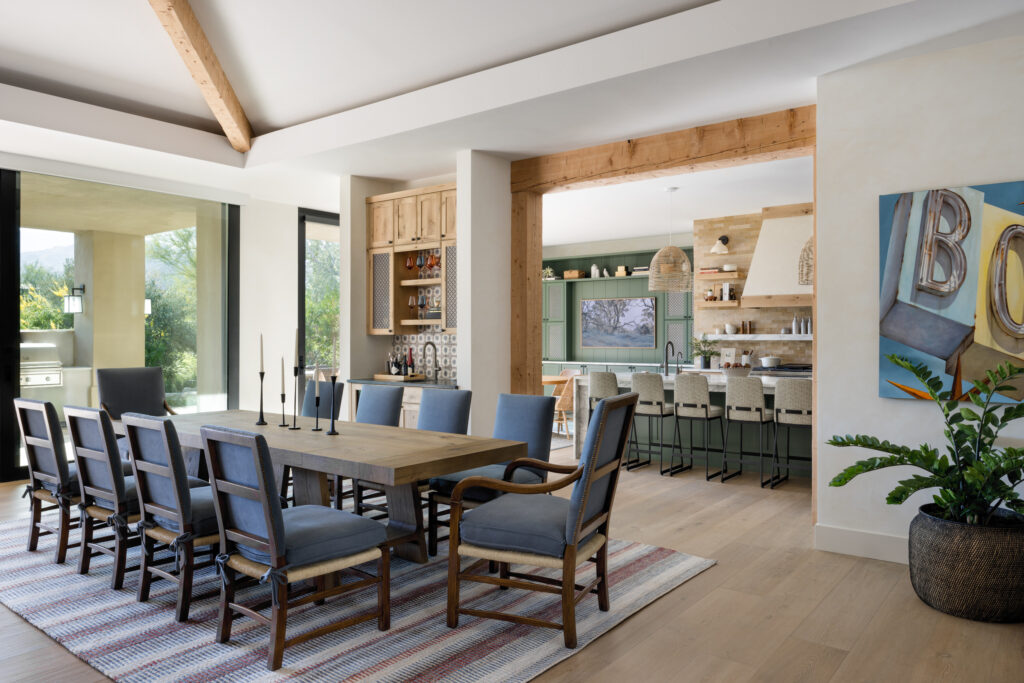
Miranda Estes
In the entryway, living room, and dining room, vintage wood ceiling beams were added for texture and a rustic touch. For an indoor-outdoor feeling, Fleetwood slide systems were added throughout the home. And wide rustic French oak wood floors were installed for warmth.
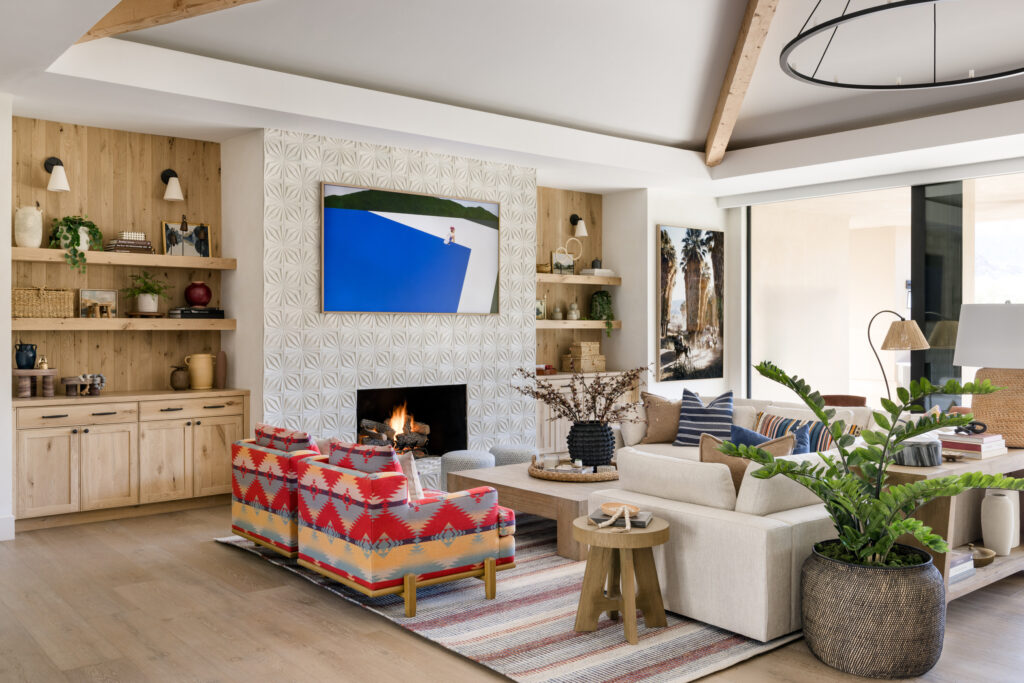
Miranda Estes
“We remodeled the fireplace wall, making the firebox bigger to work better with the scale of the room,” Aimee says. “The fireplace surround was covered with a 3D concrete tile in a compass star pattern to add dimension. Built-ins wrapped oak in a vintage finish. The walls throughout the project were painted in a custom color lime wash finish. The wet bar has traditional Hacienda-style patterned tile.”
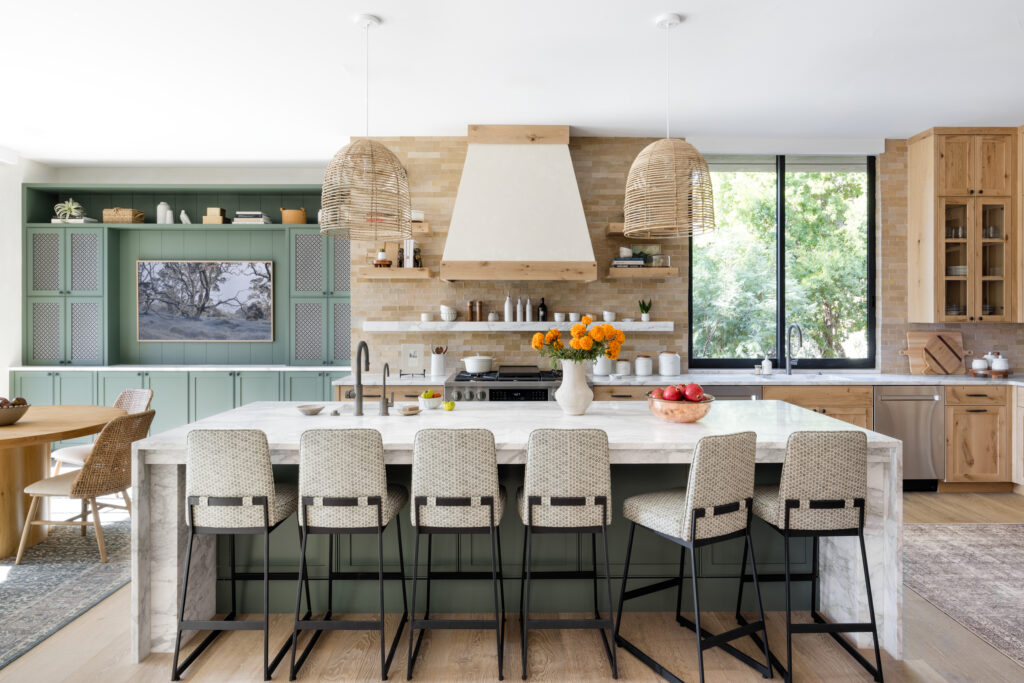
Miranda Estes
Aimee and team enlarged the opening between the great room and kitchen for better circulation between the areas. Other changes in the kitchen include applying a vintage oak finish to the cabinets, replacing appliances and materials, adding an 11-foot marble island, and carving out a dedicated breakfast nook area with custom green built-ins (which also bring in color).
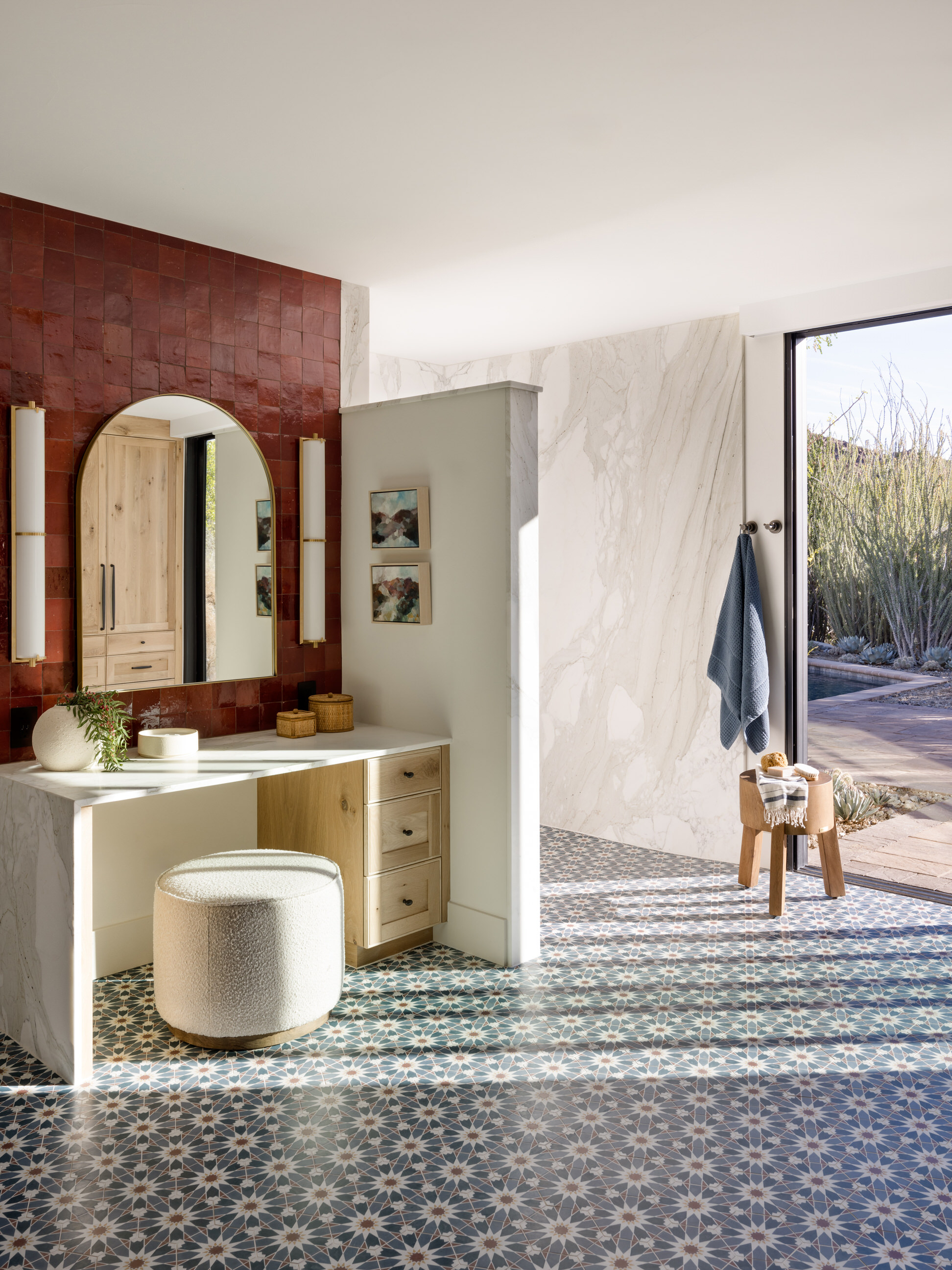
Miranda Estes
The primary bathroom has the same Fleetwood slide system which helps incorporate the outdoor space. There’s also a marble slab shower, a custom double vanity, and a makeup vanity. The vibrant Zellige and custom floor tile in a traditional Hacienda-style pattern adds some color to the space.
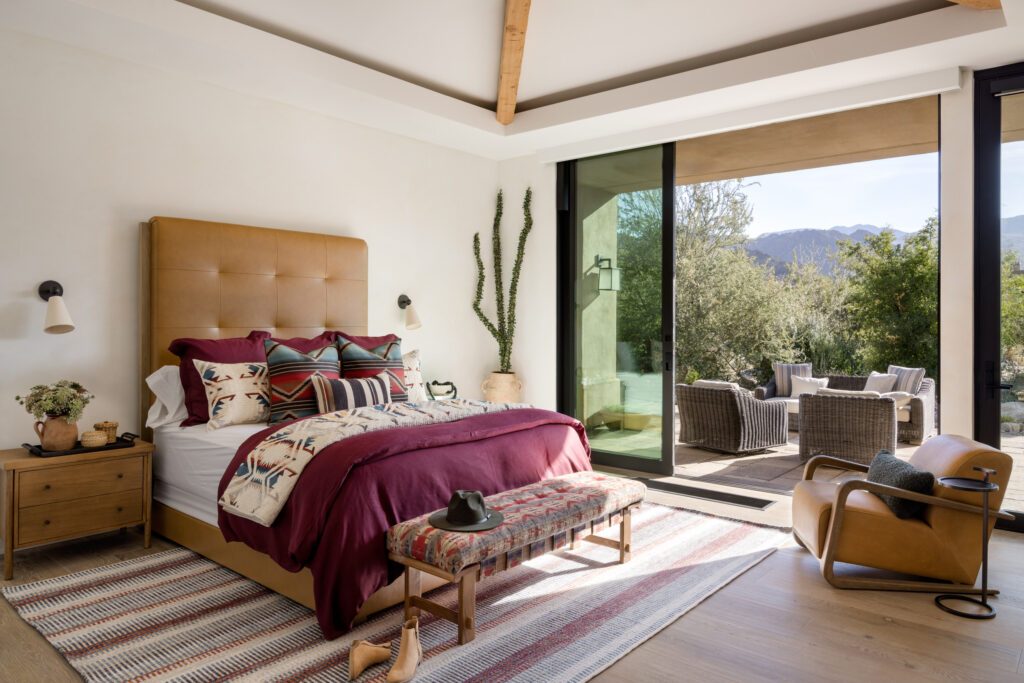
Miranda Estes
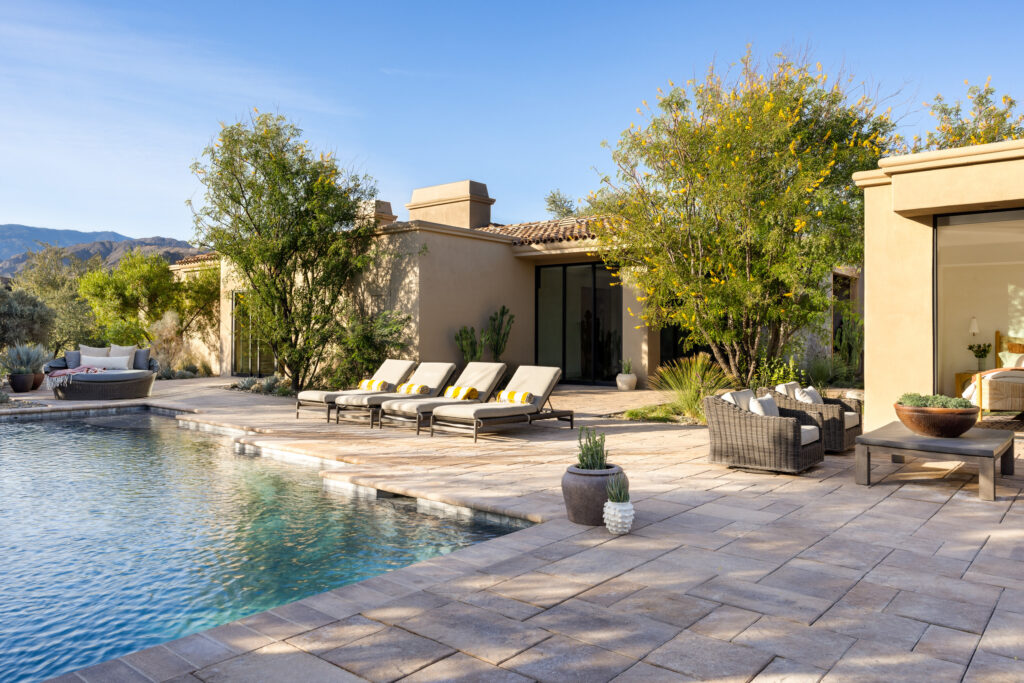
Miranda Estes
The finished design is a modern take on Hacienda style, with just the right nods to it. “The owners were very happy with the finished design and really loved all the fun pops of color and patterns in the tile, wallpaper and fabric,” Aimee says. “They like that the house still has an traditional feel but with a contemporary twist that makes the design feel fresh and innovative.”
