
This Cozy Black A-Frame Is Mountain Retreat Goals
Our love for a vintage A-frame runs pure and deep, and this moody modern Crestline gem is the form at its finest.

Thomas J. Story
Here at Sunset, we’re big fans of the “Incredible Shrinking Dream House.” Photos of sprawling mountain houses and 10-bathroom ranches land in our inboxes daily, and, yes, those have an undeniable, aspirational appeal. To anyone who’s fortunate enough to own a second home with a four-car garage, we tip our collective hat to you. But it’s the cabins and cottages, the barns and the bungalows, that really flip our aesthetic switch. Small homes are for people who want to sit outside under the stars, not in a 12-seat screening room. Limits on both square footage and budget force people to dig deep into their creative well. And smaller-space living requires every last detail to be just-so in order to make it sing.
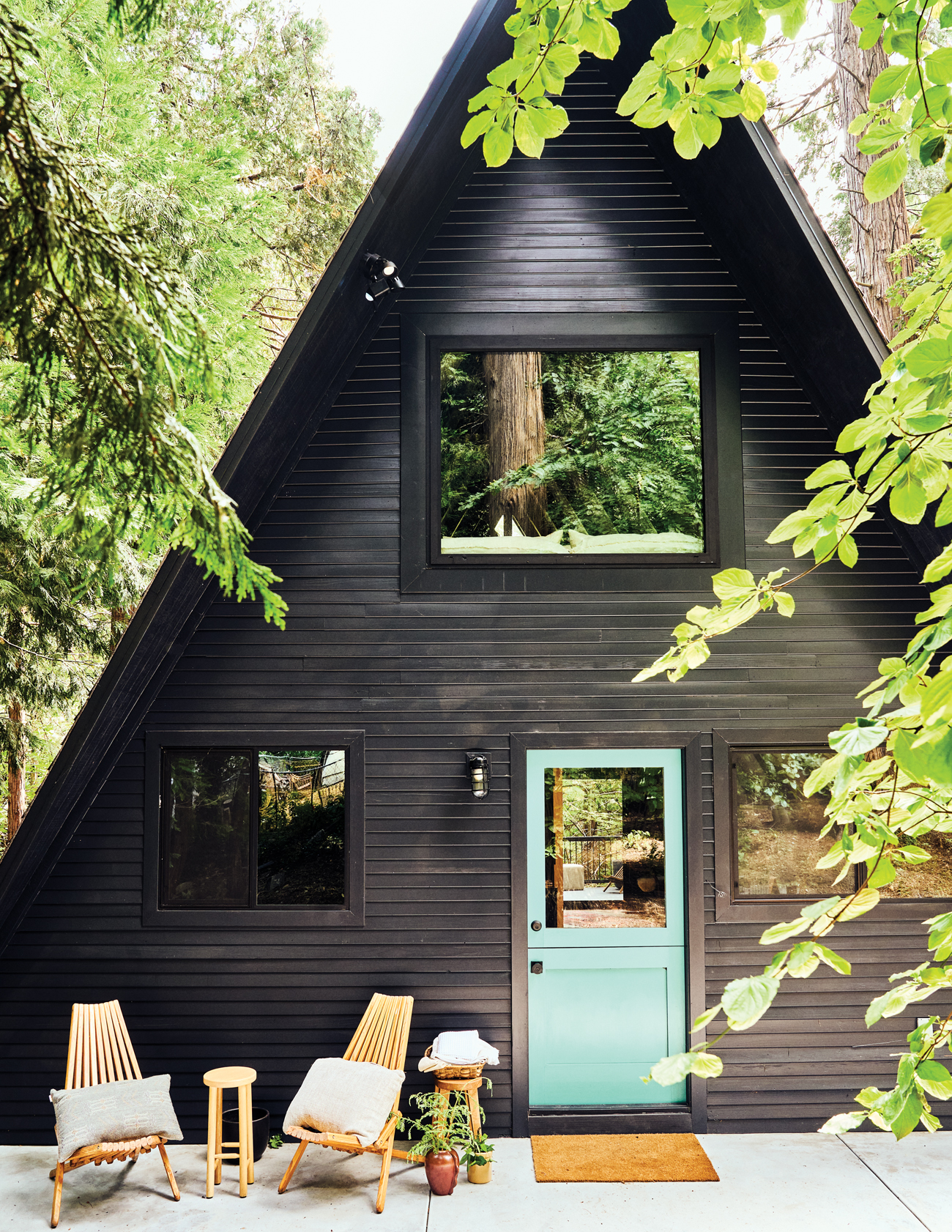
Thomas J. Story
That’s why we celebrate a treasured A-frame that’s been updated with love, and rhapsodize about them regularly. It’s the quintessential California getaway, and finding one that’s snug but still feels spacious, well-designed but practical, comfortably furnished but not crowded, is more challenging than it seems. Enter this Crestline, California cabin, which checks all of those delightful boxes.
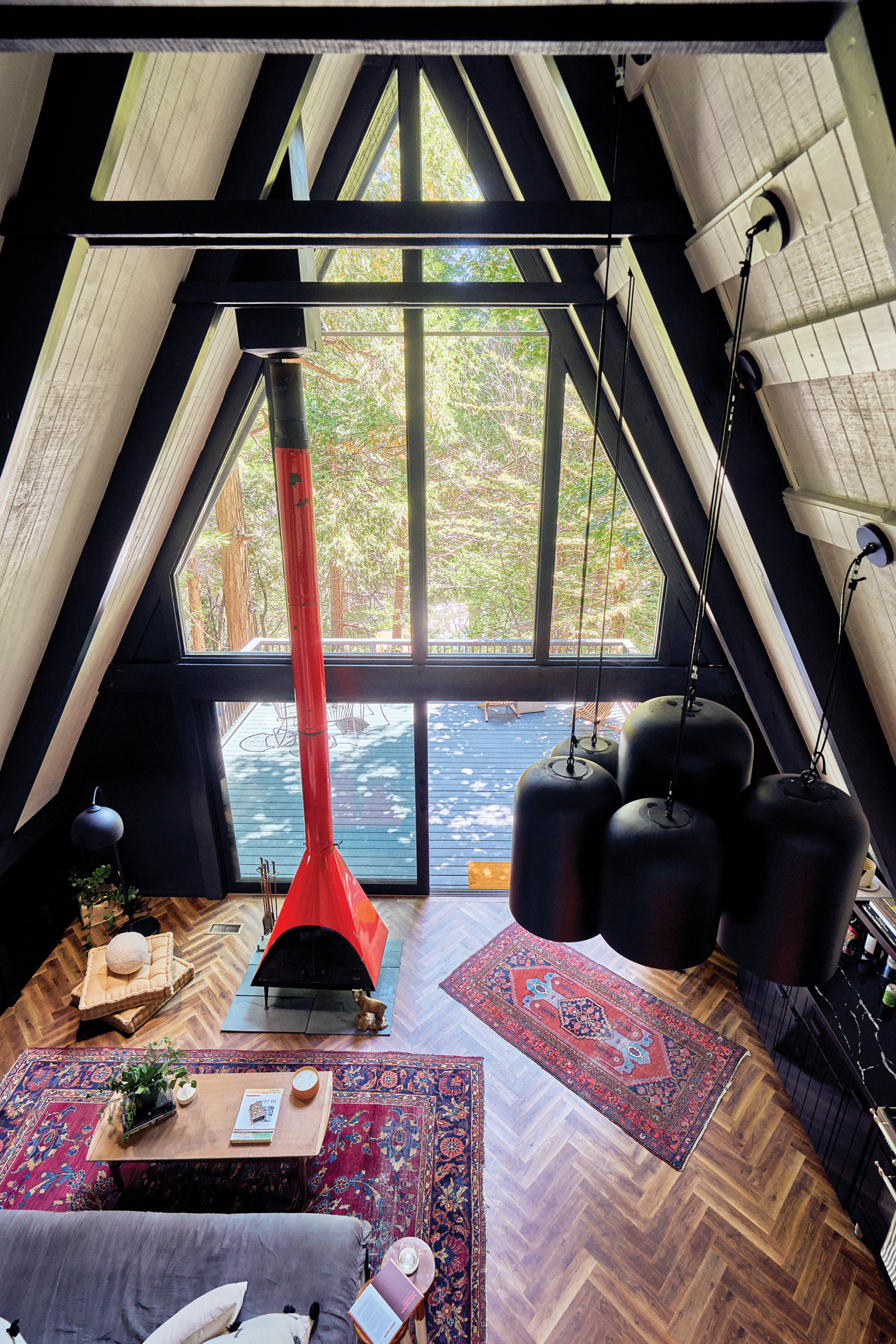
Thomas J. Story
Designer and former owner Jo Ann Thrailkill has a slightly less romantic take on the house, which she calls Black Oak. Perhaps that’s because she was there to witness the “before” images.
“It was a disaster when we found it. It looked like maybe people had squatted in it. The bathroom didn’t work. The kitchen was…” here she pauses to find the right word to describe the squalor, “…mayhem.”
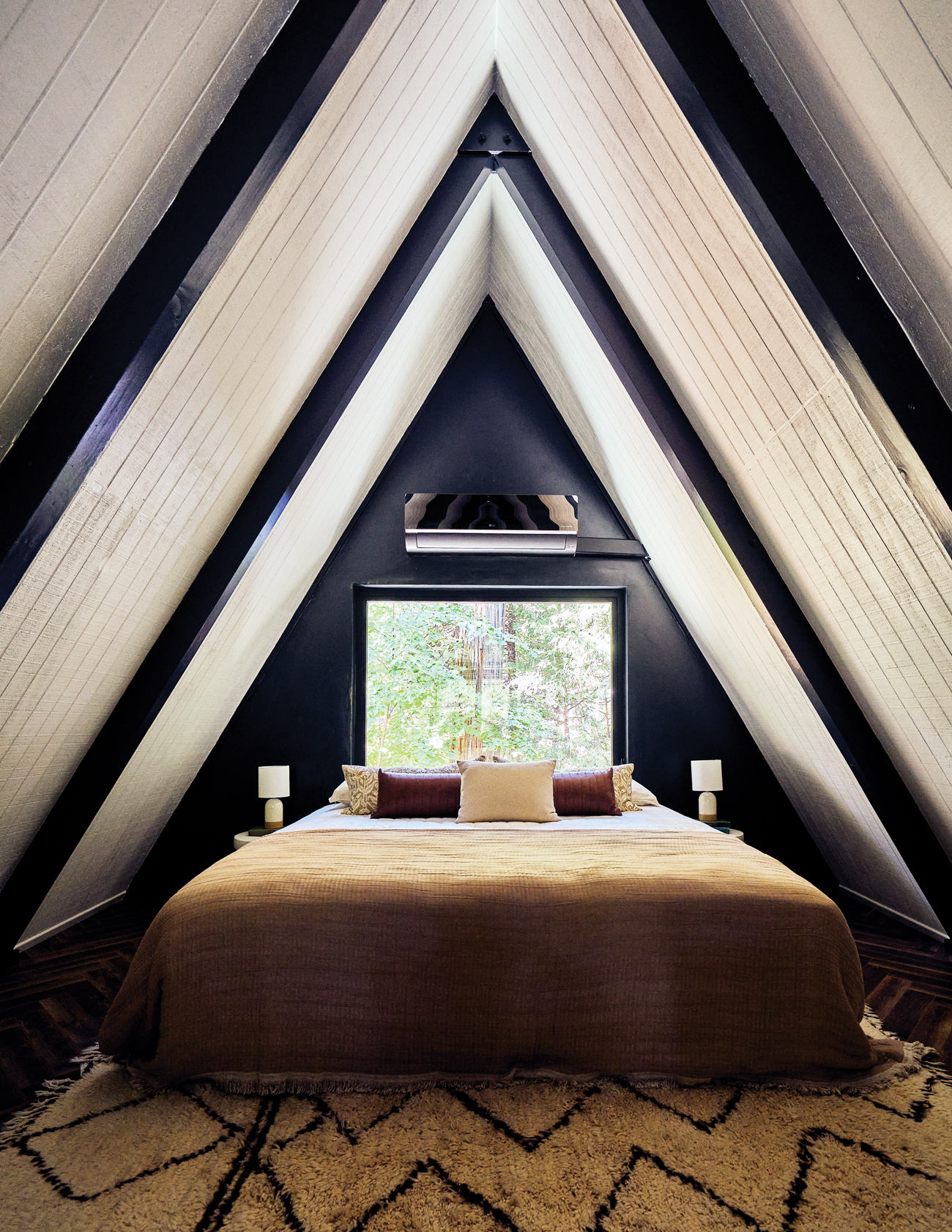
Thomas J. Story
In the “pro” column, it was nestled at the top of this hill, and it felt like it was tucked away in the forest.
“It was a quiet, beautiful street, and you looked up to the end of it and saw the A-frame the way you picture a treehouse, with the stilts in the front,” she adds. “And the price was right.”
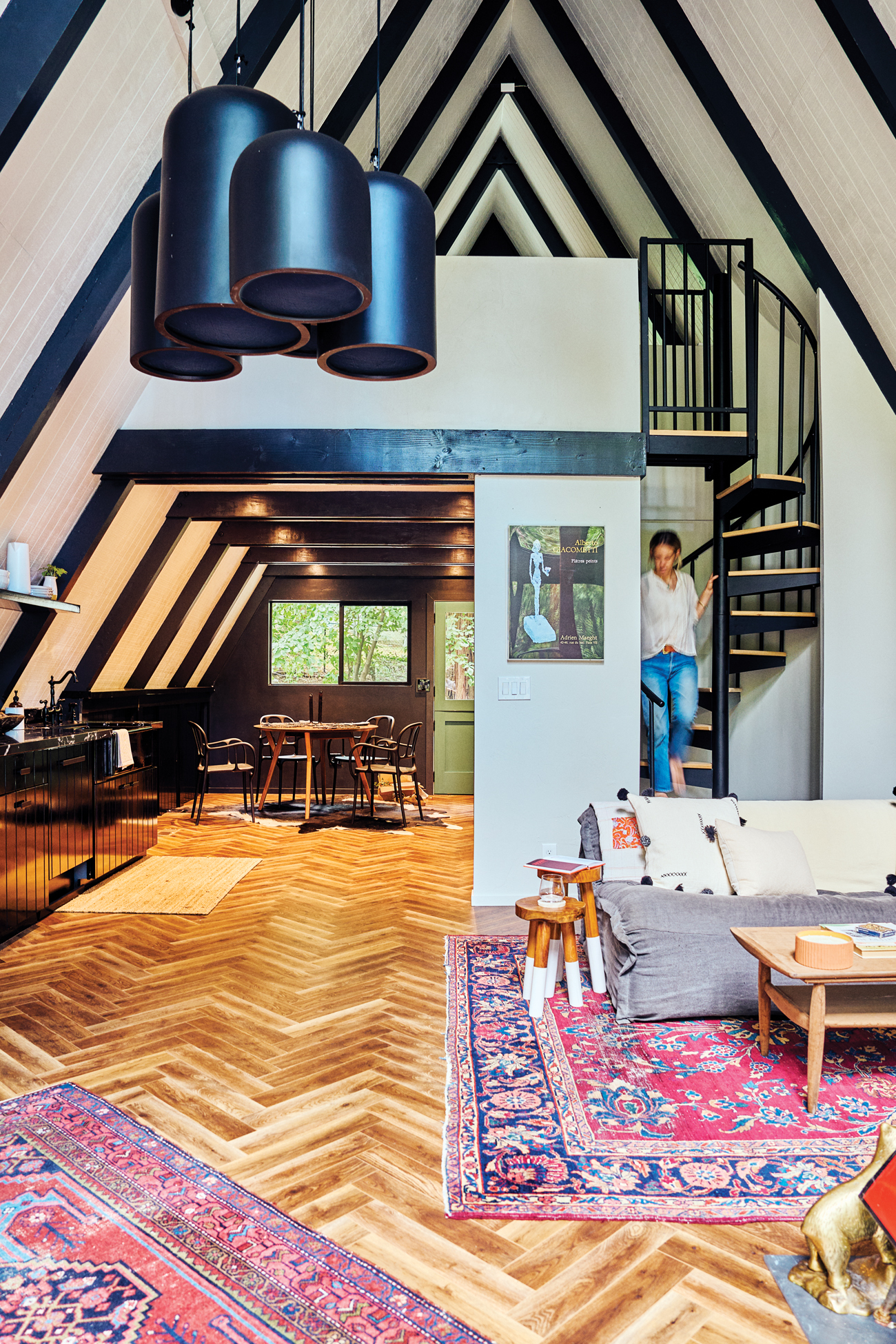
Thomas J. Story
Thrailkill had worked her renovation magic before in nearby Running Springs. Devoted readers may remember her pink-and-white Little Apple A-frame from our November 2021 cover, covered in a fresh blanket of snow. But this time around, she had input from her partner, Sam Music, who was after a slightly more masculine aesthetic. So the couple got to work, and the first thing they did—defying all real estate logic—was take away some square footage.
“We shortened the second floor a bit so we could open up the view and installed Fleetwood windows up there and in the loft,” she says. “There was an awkward stairwell that came into the middle of the room, and the bathroom was like a small closet. So we had to make room for a circular stairwell and a larger wet-room bath.”
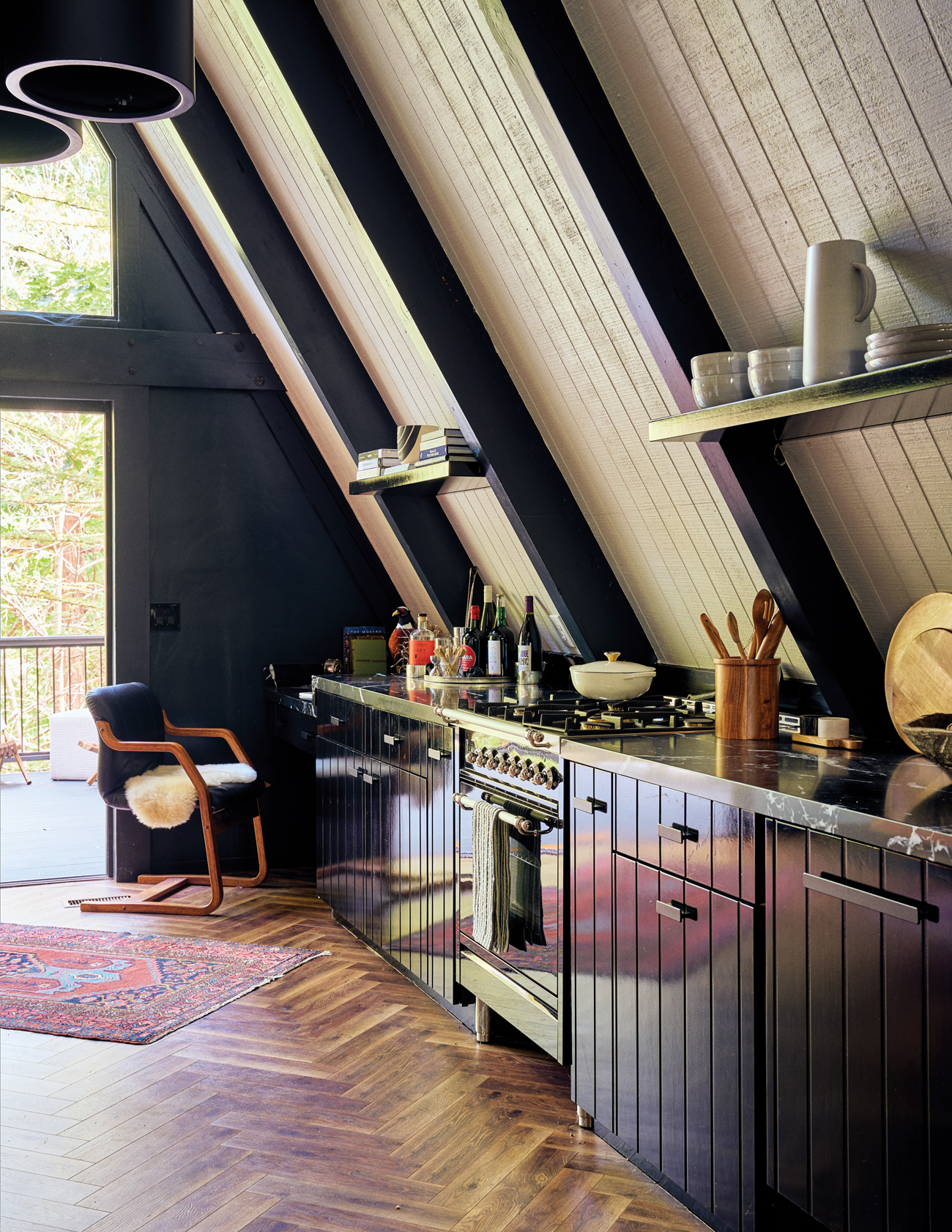
Thomas J. Story
Reorienting the kitchen so it spanned one wall from the front to the back of the house was another move that made the home feel more spacious and made sure that Music, who loves to cook, wasn’t hiding in a dark cubby hovering over a stove. They expanded the bathroom by installing a curved wall, which allowed for Thrailkill’s dream tub-under-a-window setup and also accommodated a washer and dryer. The exterior was painted Benjamin Moore Black Ink so it would disappear into the surrounding trees and not compete with the natural landscape. Aside from the shell of the house, the only remaining original detail is the vintage metal fireplace.
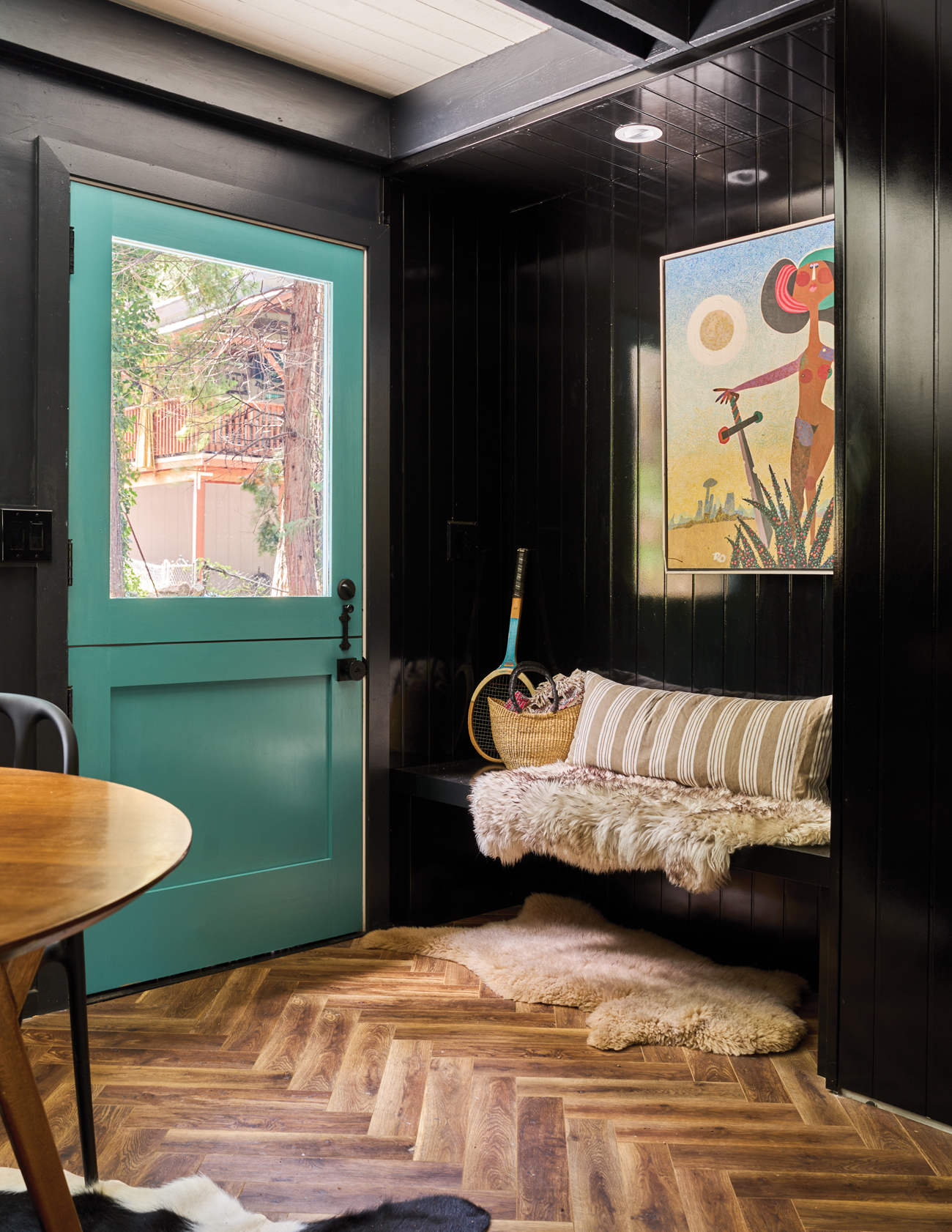
Thomas J. Story
“We borrowed some ideas from Little Apple, like the Dutch door painted in that fun teal color,” she says. And they knew from experience exactly which small-format European appliances (hello, ILVE range) work best in a tight space.
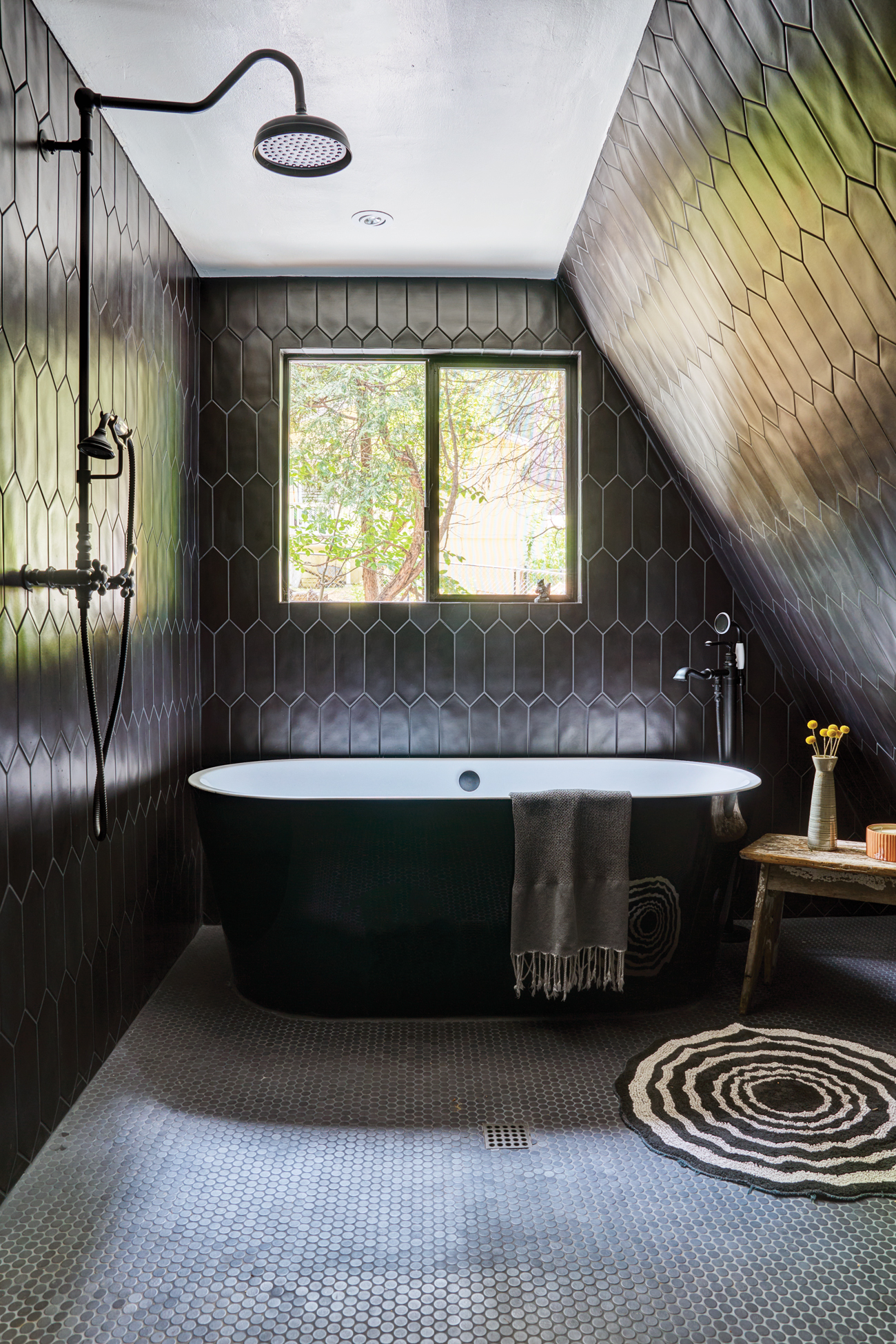
Thomas J. Story
“At first, we wanted it to feel like a dark and moody English hunting lodge, with taxidermy and upholstery,” she says. “But that started to feel too fussy, like the kids who wanted to rent it on Airbnb wouldn’t get it, so we changed course, but there is a little bit of that still in the design.”
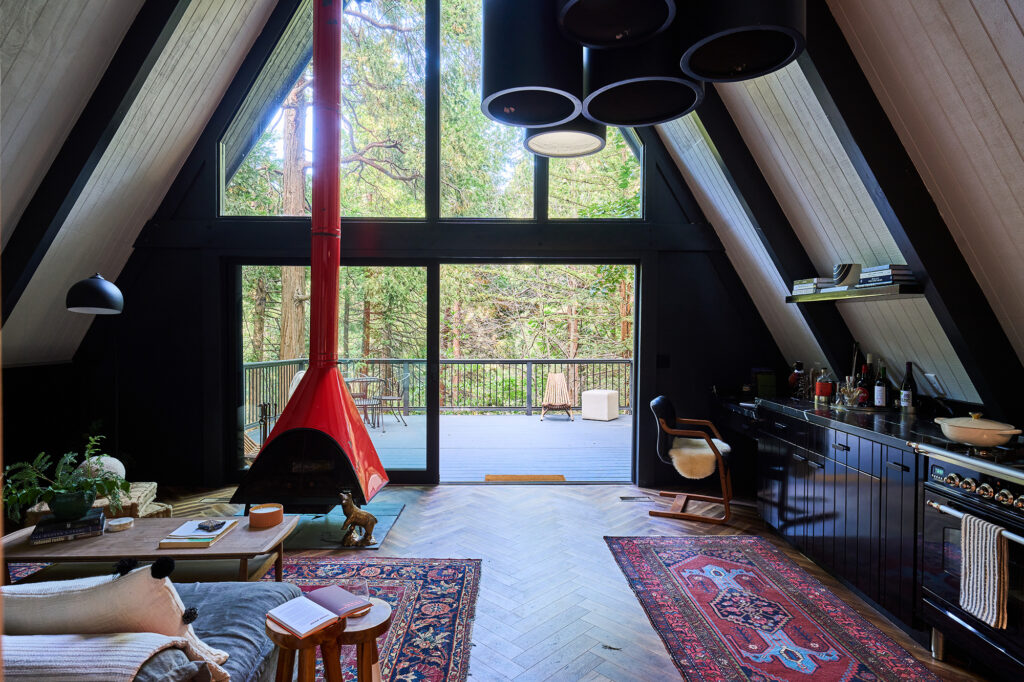
Thomas J. Story
Herringbone wood floor, dark, glossy paneling, tile on the walls, and a great vintage rug from Music’s childhood home add just enough visual interest to make the design feel special and deliberate.
Because all good stories, and homeowners’ patience for the trials of short-term rental maintenance, must come to an end, they decided to sell the house to another couple that wanted to use it as a serene weekend retreat.
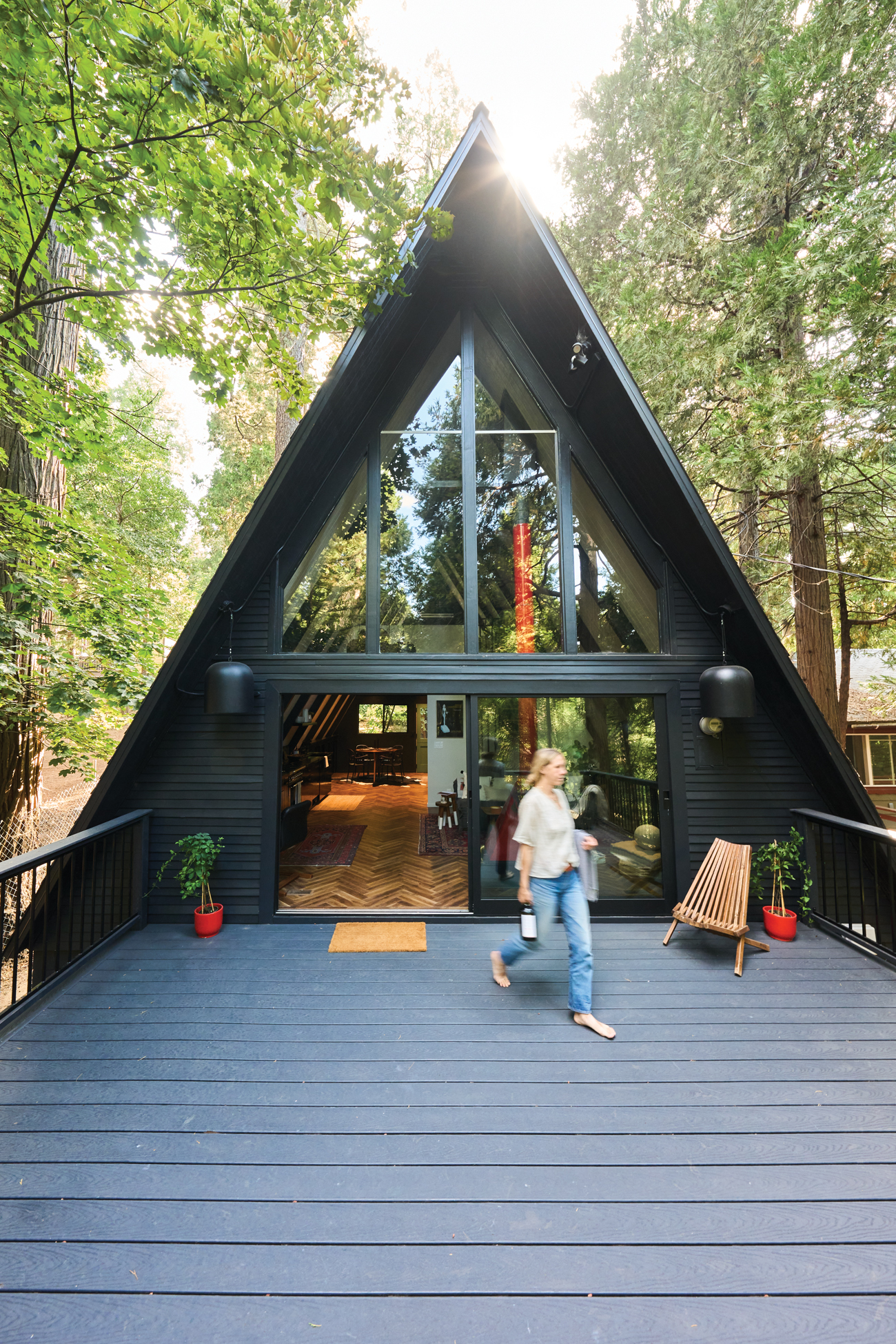
Thomas J. Story
“When you build a place that’s a sanctuary for peace and quiet and beauty, you want people to appreciate it,” Thrailkill says. Not everyone understands the eternal charm of an A-frame, but when they fall for one, they fall hard.
“The new owners love it so much. They’ll send me pictures when they buy a pillow! It’s so cute. They’re giving it the love and attention it always deserved.”
