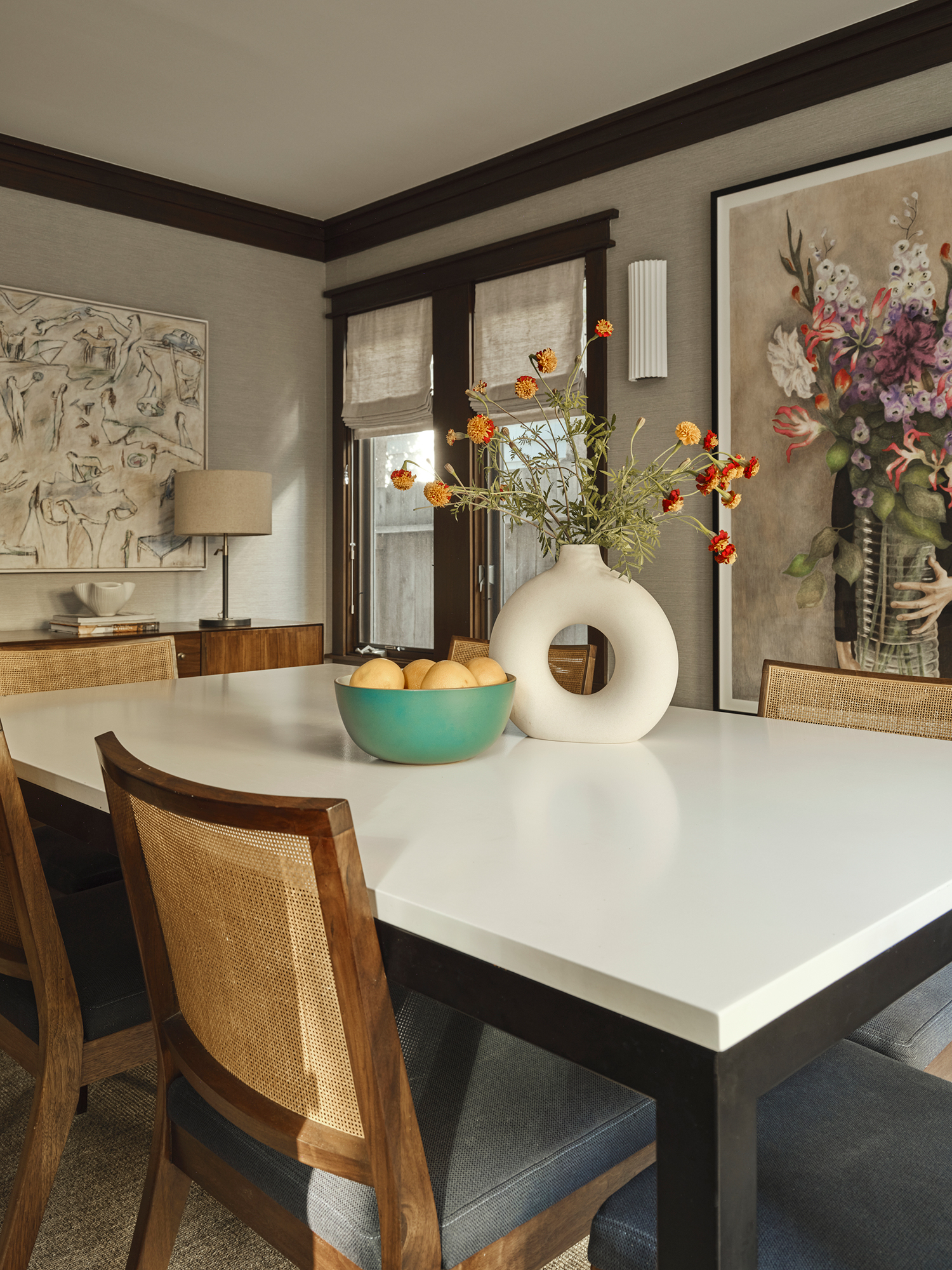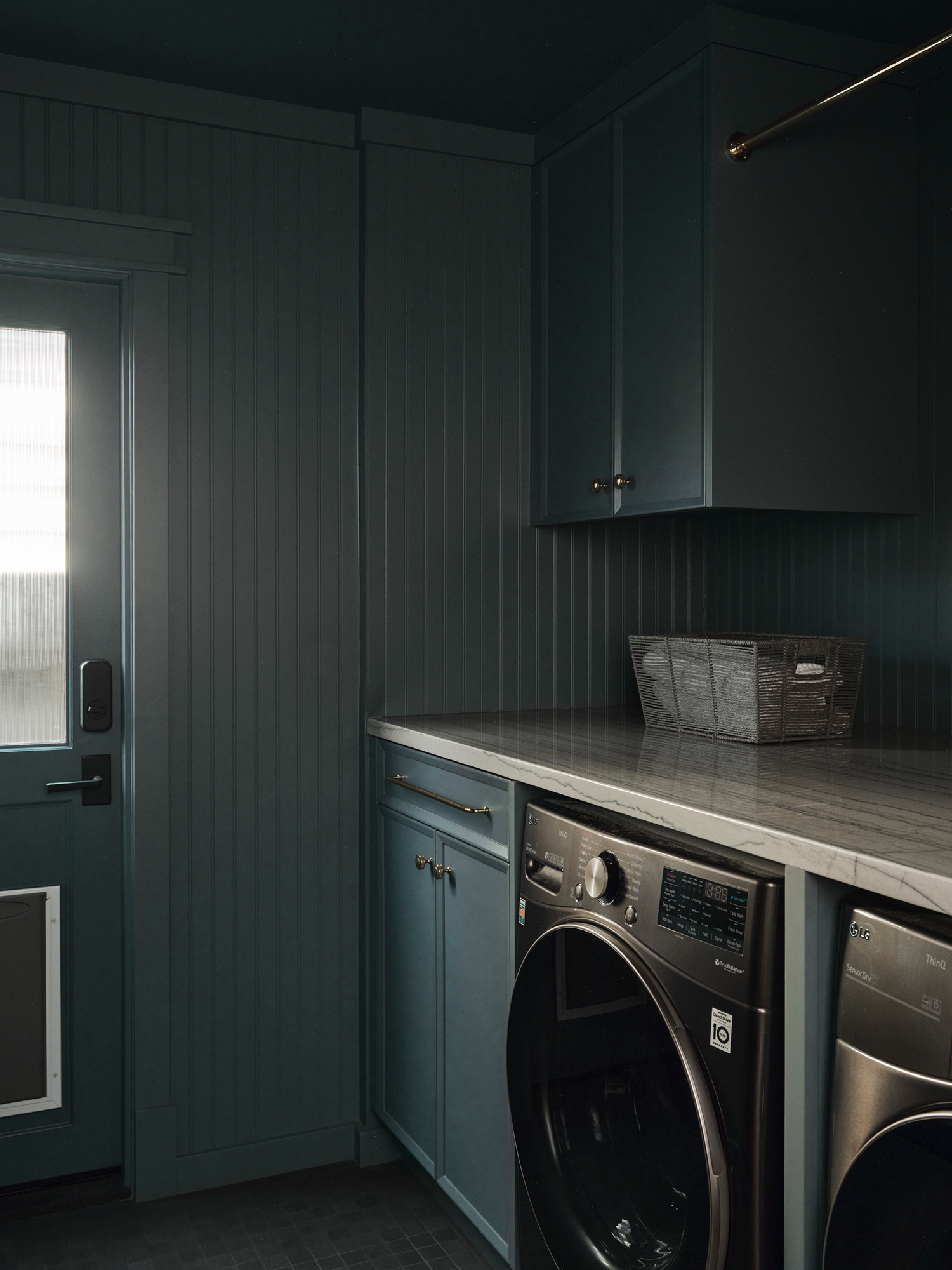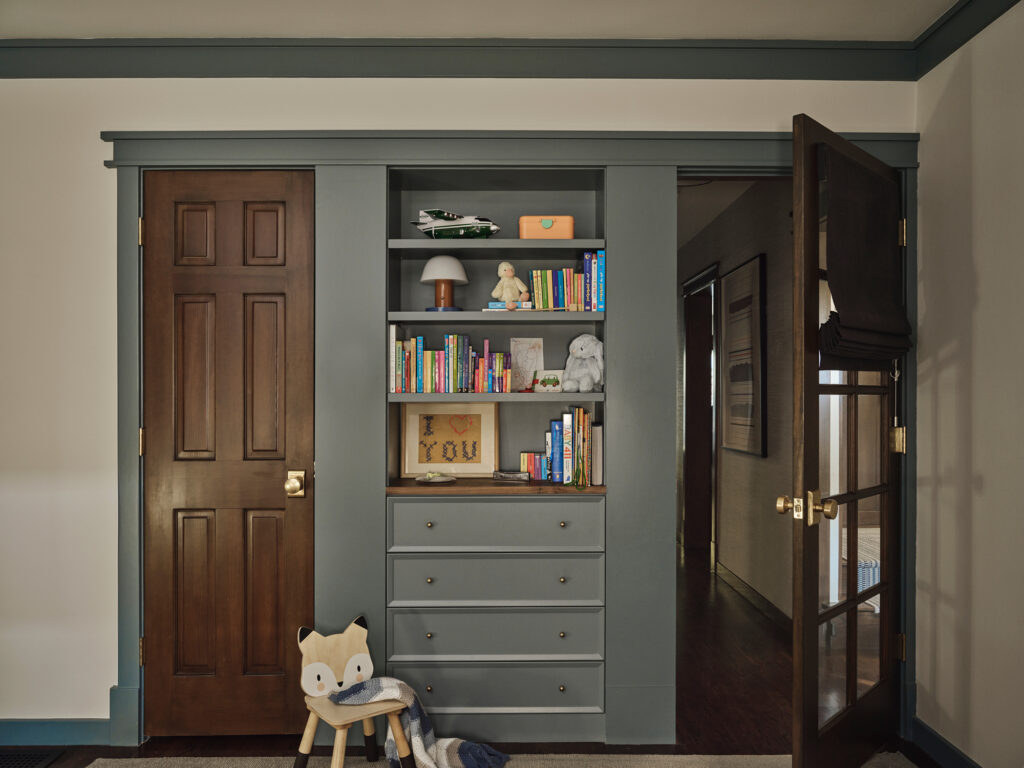
This Los Angeles Craftsman Was Gutted. It’s Now the Perfect Balance Between Traditional and Eclectic.
It’s a welcome haven for a family of four.

Madeline Tolle
There’s an art to striking the right balance between two things that are seemingly opposites—this house is proof of that. When independent creative director Nate Clark and attorney Allen Loeb found the Craftsman in the Pacific Palisades neighborhood of Los Angeles, they knew it was the perfect spot to raise their growing family. (A second child was on the way!)

Photo: Madeline Tolle; Styling: Danielle Armstrong
Nate and Allen wanted their home to feel traditional, but comfortable in a contemporary sense, and also reflective of their style, which was refined, yet eclectic (they’re both sketch comedians who met while performing at the Groundlings and continue to perform at the Upright Citizens Brigade Theatre). So that’s how architect and designer Tanya Paz of TAP Studio was tasked with striking that perfect balance—between traditional and modern; traditional and eclectic. “Our goal was to breathe new vibrancy into this gutted Craftsman and turn it into a welcome haven for a growing family—elegant yet not overly precious,” she explains. “The owners appreciated the Craftsman style of the house but wanted to infuse the traditional elements with modern amenities. Interestingly enough, the previous homeowners happened to be political scientists, coinciding perfectly with Nate’s master’s degree in government. It felt as if the house had a magical alignment as if it was destined to become their new home.”

Photo: Madeline Tolle; Styling: Danielle Armstrong

Photo: Madeline Tolle; Styling: Danielle Armstrong
While the house was in a great neighborhood and was the right size at 2,500 square feet, it needed some major updates to get it family-ready. “It had gone through prior renovations that left behind a trail of ill-fitting finishes, odd casework, and a mishmash of different wood species for the trim,” explains Tanya, who worked on the project with Jeffrey Miller Architecture & Design. “Awkward changes to rooms also left an inefficient and poorly planned overall spatial layout. When purchased, the second floor featured a moderately sized primary bedroom with a large disproportionate bathroom and an oversized secondary bedroom with a loft.”

Photo: Madeline Tolle; Styling: Danielle Armstrong
Tanya and team struck that traditional/eclectic balance by being very thoughtful with the materials selected, and making sure her clients were involved in the decisions. “We wanted the eclecticism to emanate a sense of naturalness and purpose, which demanded an extensive array of samples, swatches, pinboards, and early morning text exchanges,” Tanya says. “Each element was meticulously selected, and we would all unanimously agree when we finally landed on the right finish or piece. Our projects rely on an artful layering of textures and patterns while creating a seamless and cohesive narrative that unifies the entire home.”

Photo: Madeline Tolle; Styling: Danielle Armstrong
Both the owners and Tanya also wanted to create a home that didn’t feel like it was a complete renovation, but gave “a sense of organic evolution over time.” This was done with thoughtful updates, like giving the kitchen floors a darker color and creating custom trims for the doors and windows using on-site materials. The fireplace got a facelift and the pantry was refinished. The first floor’s layout was reconfigured, with Tanya and team creating a family room, formal dining room, and a laundry room/mudroom that was optimized for beach days (it has access to an outdoor shower).

Photo: Madeline Tolle; Styling: Danielle Armstrong
And of course, the renovations were made with family-friendly functionality in mind. “Resiliency was key. We wanted spaces for young children to thrive and truly feel at home,” Tanya explains. “We spent a lot of time creating the large millwork piece, which wraps from the kitchen into the den studying how the kitchen and den would connect but also remain distinct. We wanted a comfortable seating area with a custom sofa for the family to watch TV together—including the dogs! This piece also conceals the new structural elements supporting the second-floor addition and all the new wiring, piping, and venting we needed in the kitchen and the second floor.”

Photo: Madeline Tolle; Styling: Danielle Armstrong

Photo: Madeline Tolle; Styling: Danielle Armstrong
Upstairs, a minor addition was introduced, which enabled them to resize the bedrooms and bathroom and transform the redundant space into a third bedroom for the couple’s second child. “Reclaiming a portion of the extensive circulation required a slight compromise when accessing the primary bedroom from the main hallway,” Tanya says. “We created a moody transition space featuring walnut millwork and fabric wallcovering. Not only did it expand their closet storage, but it also created a distinctive entry point to both the primary bedroom and the accompanying bathroom. It is now a feature we are working into other ensuite bedrooms!”

Photo: Madeline Tolle; Styling: Danielle Armstrong

Photo: Madeline Tolle; Styling: Danielle Armstrong
Outside, the design team oversaw another big project—converting the office space above the detached garage into an ADU that would function as an office and pool room.
Both Nate and Allen are so happy with their home: “We love it! We love the house! We love the neighborhood! We pinch each other every day because we feel so lucky to live here. It’s the perfect spot to raise our kids. We’re so grateful to Tanya and Jeff for their talent and attention to detail. They turned this house into our dream home.”
Read the Current Issue Here!
Get one year of Sunset—and all kinds of bonuses—for just $29.95. Subscribe now!
