
This Driggs, Idaho Vacation Retreat Takes Design Cues from Its Stunning Surroundings
It is surrounded by so much natural beauty.

Roger Davies/OTTO
Vacation homes are meant to be places to relax and recharge, which means the design and architecture should set the tone. And that’s exactly what Celeste Robbins of Robbins Architecture did in this four-bedroom, five-bathroom home in Driggs, Idaho, which is featured in her new book, The Meaningful Modern Home: Soulful Architecture and Interiors.
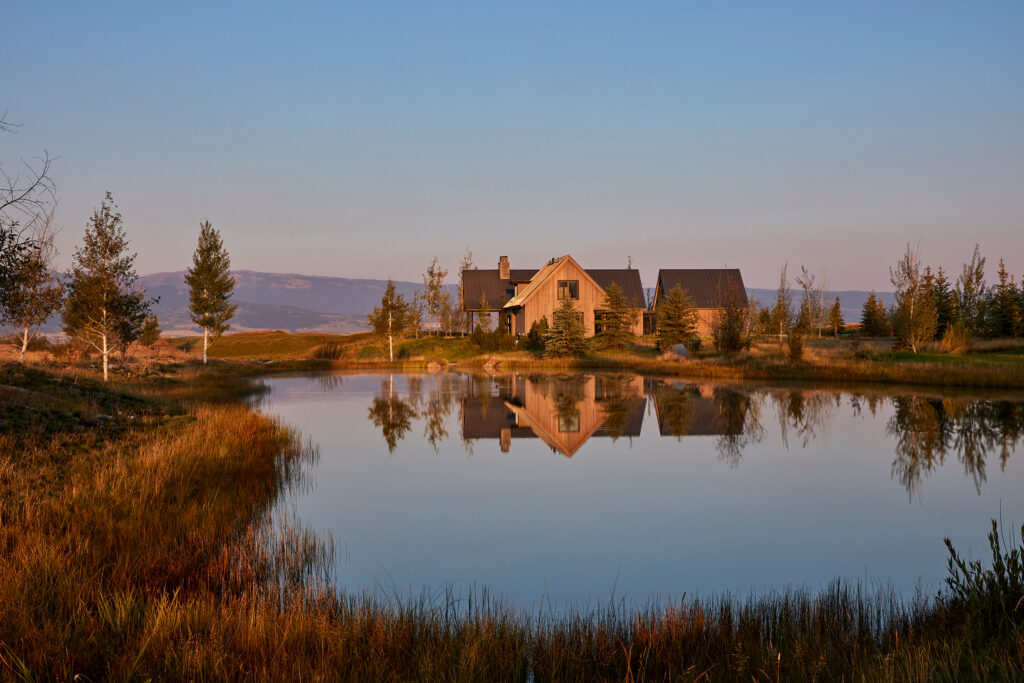
Roger Davies/OTTO
The 5,655-square-foot vacation house is dubbed “Western Retreat” and was newly built for a family of four—a husband, wife, and two adult sons who all hail from Chicago. It’s located on a golf course in Tributary, a private, residential community with fishing ponds and ski resort nearby. “With a family of finance careers, the homeowners wanted a place that offered them a chance to slow down and have some fun,” Celeste says. “Architecturally, they wanted spaces to gather and intimate moments for retreat and rest. But the homeowners’ main wish was to have a home that offered a true connection between the surrounding Teton Valley landscape and the championship golf course.”
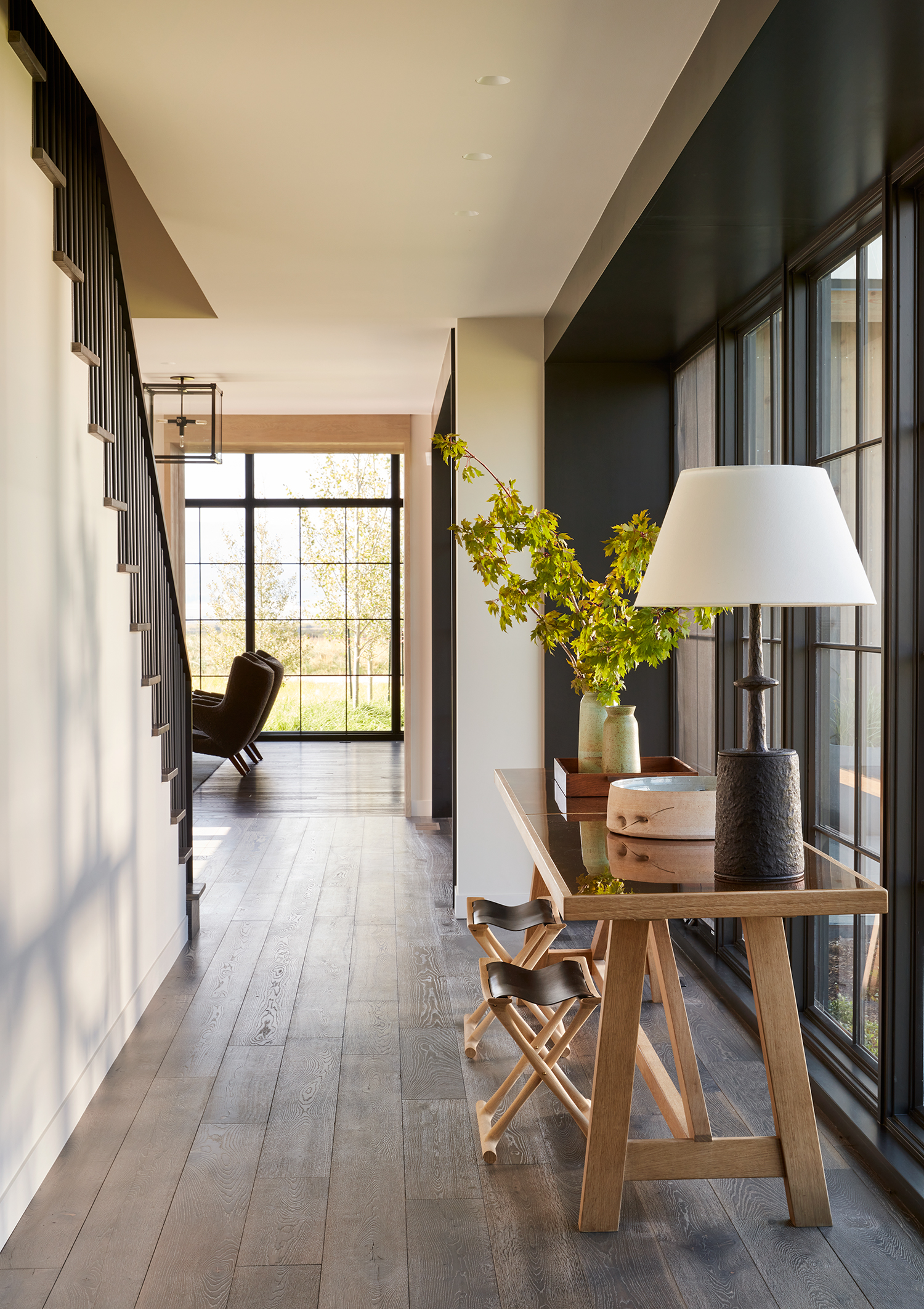
Roger Davies/OTTO
Since the home was surrounded by the Tetons to the east and the Big Hole Mountains to the south and West, Celeste and her team (with interior design work by Herringbone Design) wanted to give the home a mountain aesthetic of pitched roofs, cedar siding, and stone, but with a modern, architectural, and edited twist.
For the color palette, they also used the surrounding environment as inspiration to connect the inside to the outside. “The soft tans of the grasses were reflected in the wood cabinets,” she says. “The soft blue Heath tile at the cooktop wall brings the contrasting blue sky that complements the palate both in nature and in the home.”
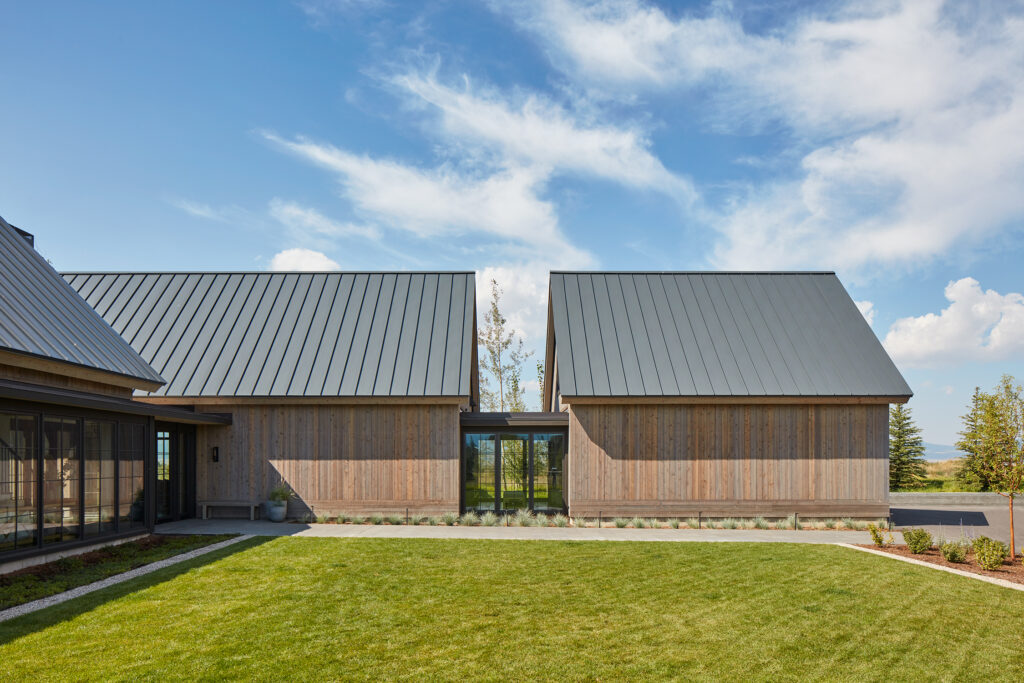
Roger Davies/OTTO
It was a challenge to blend mountain and modern, but they were able to achieve this with the roof design. “We used the flat roof as a connecting element, weaving between the pitched roof forms and revealing transparent moments through the home to the landscape beyond,” Celeste explains. “The experience of the house as a juxtaposition of pitched and flat roofs is heightened by using the glass wall as the connector between the three wings. One of the most dramatic moments of the house is also one of the simplest: a glass box containing the mudroom connects the garage and kitchen. From within, a view of the L-shaped house turning the corner is revealed with glimpses of the interior through windowed walls.”
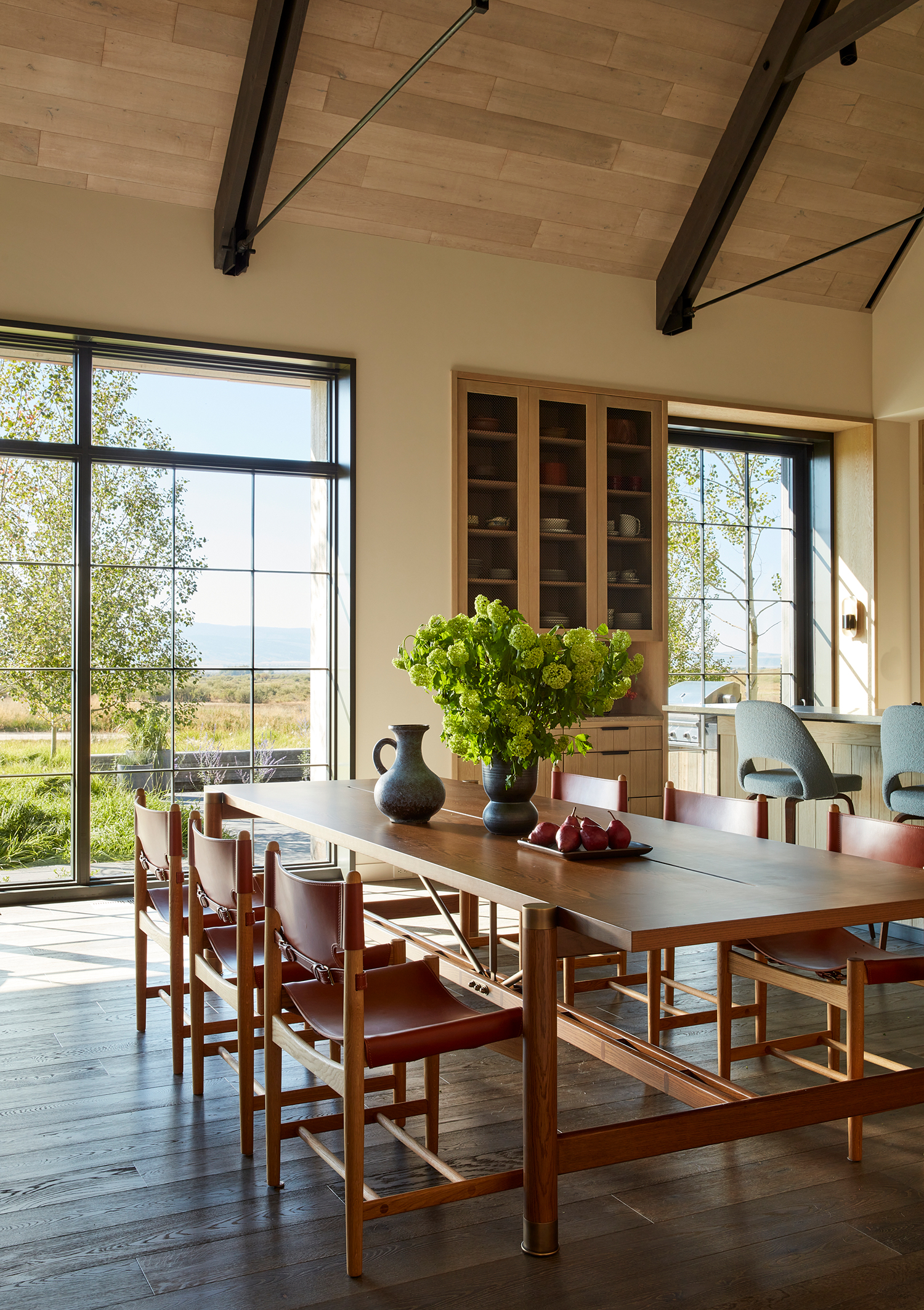
Roger Davies/OTTO
Inside, the homeowners wanted to have open, social spaces connected to the outdoors and some private, intimate spaces to relax and unwind. They wanted the main living space to connect with the kitchen and with easy access to the outdoor eating area. So Celeste and team did just that by designing the space with whole walls of windows to make it feel expansive and inviting, and designing an open floor plan.
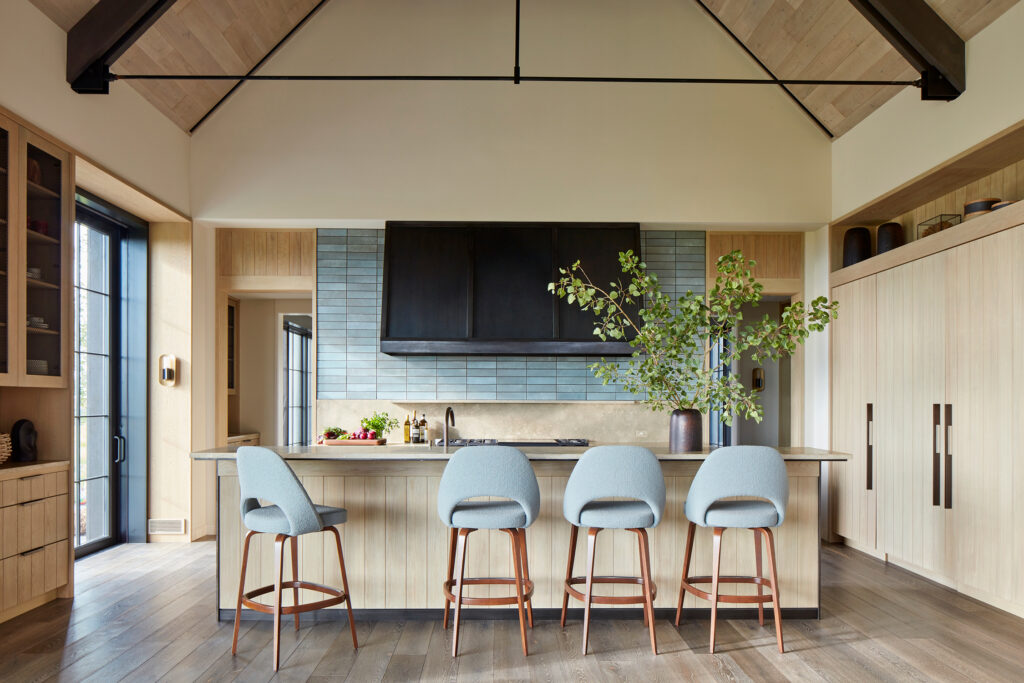
Roger Davies/OTTO
“The great room, with its soaring ceiling, has a view of the mountains and a large sliding glass door provides access to the golf course,” she says. “At the opposite end of the room, a custom metal hood enclosure in the kitchen creates a focal point mirroring the fireplace.”
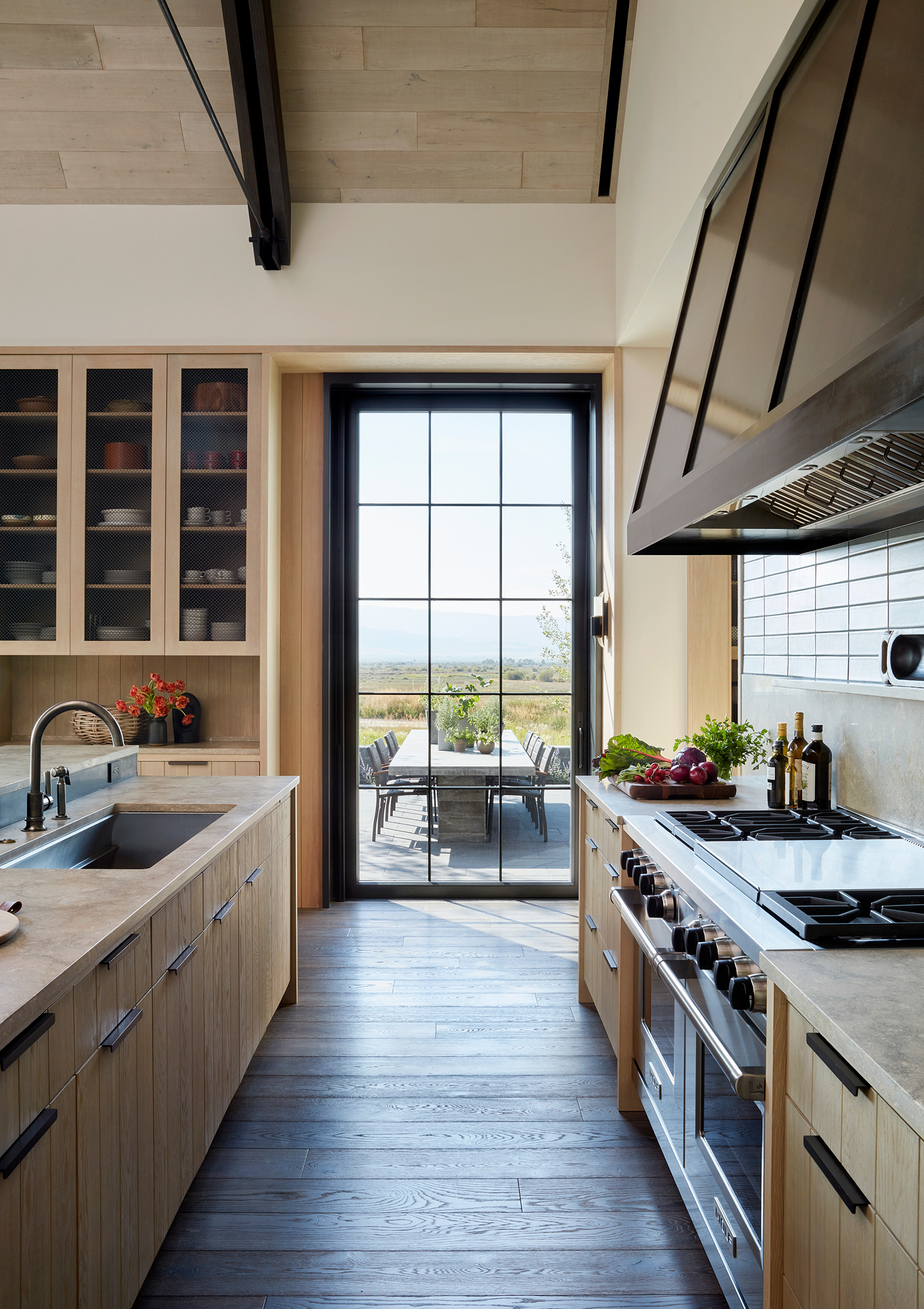
Roger Davies/OTTO
The architecture team also had to contend with making the space functional. Celeste adds that strong axial alignments bring a sense of order and ground the living spaces within the open floor plan. And since the kitchen is a bit smaller compared to the larger living space, they had to mindful of fitting in adequate storage. So, every inch of the kitchen was utilized.
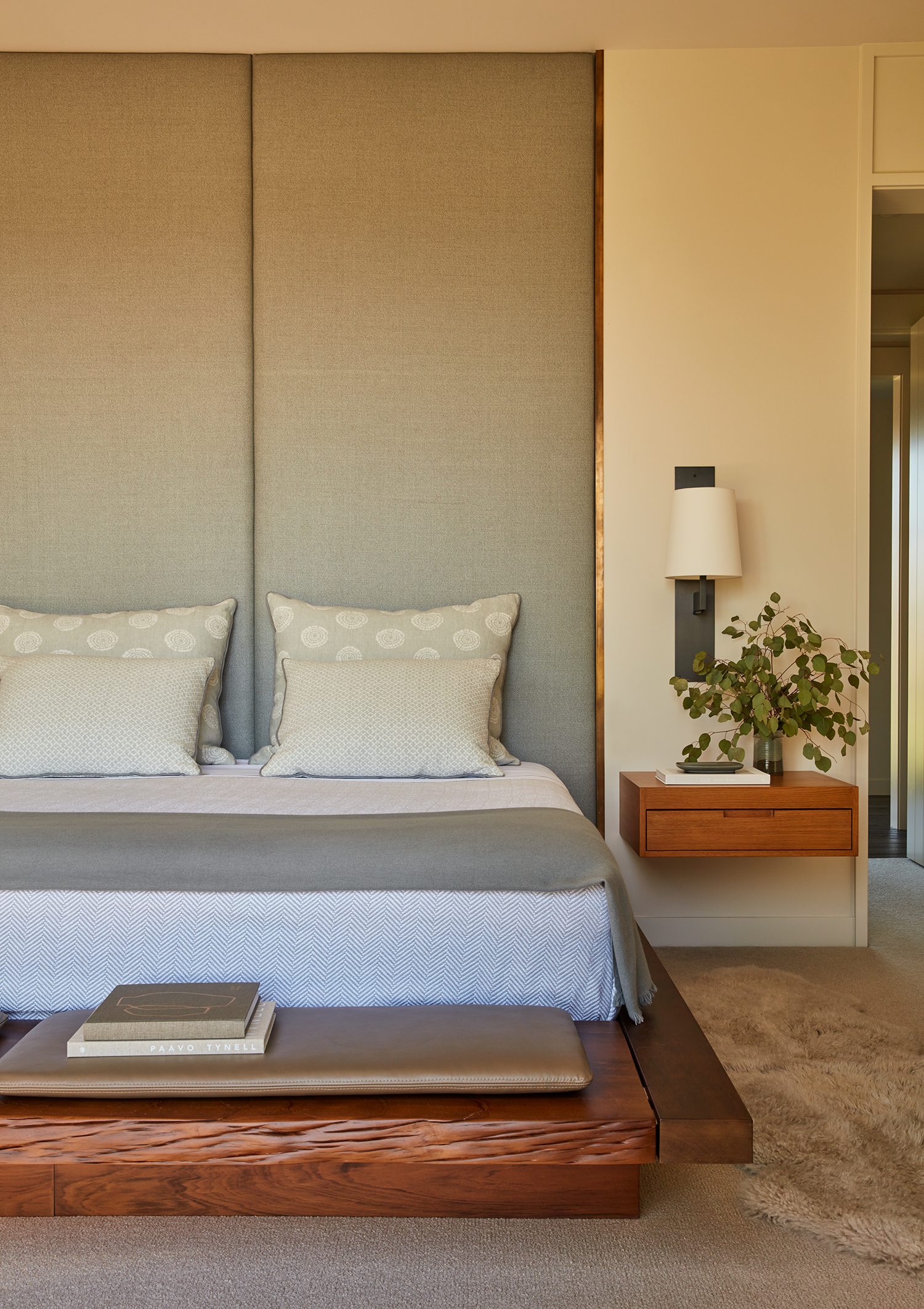
Roger Davies/OTTO
“While a kitchen needs to be functional, when it shares the main living space the marriage of beauty and function are even more important,” Celeste says. “Our goal is to fulfill every functional request while bringing a calming, resolved design that looks effortless and natural within the room.”
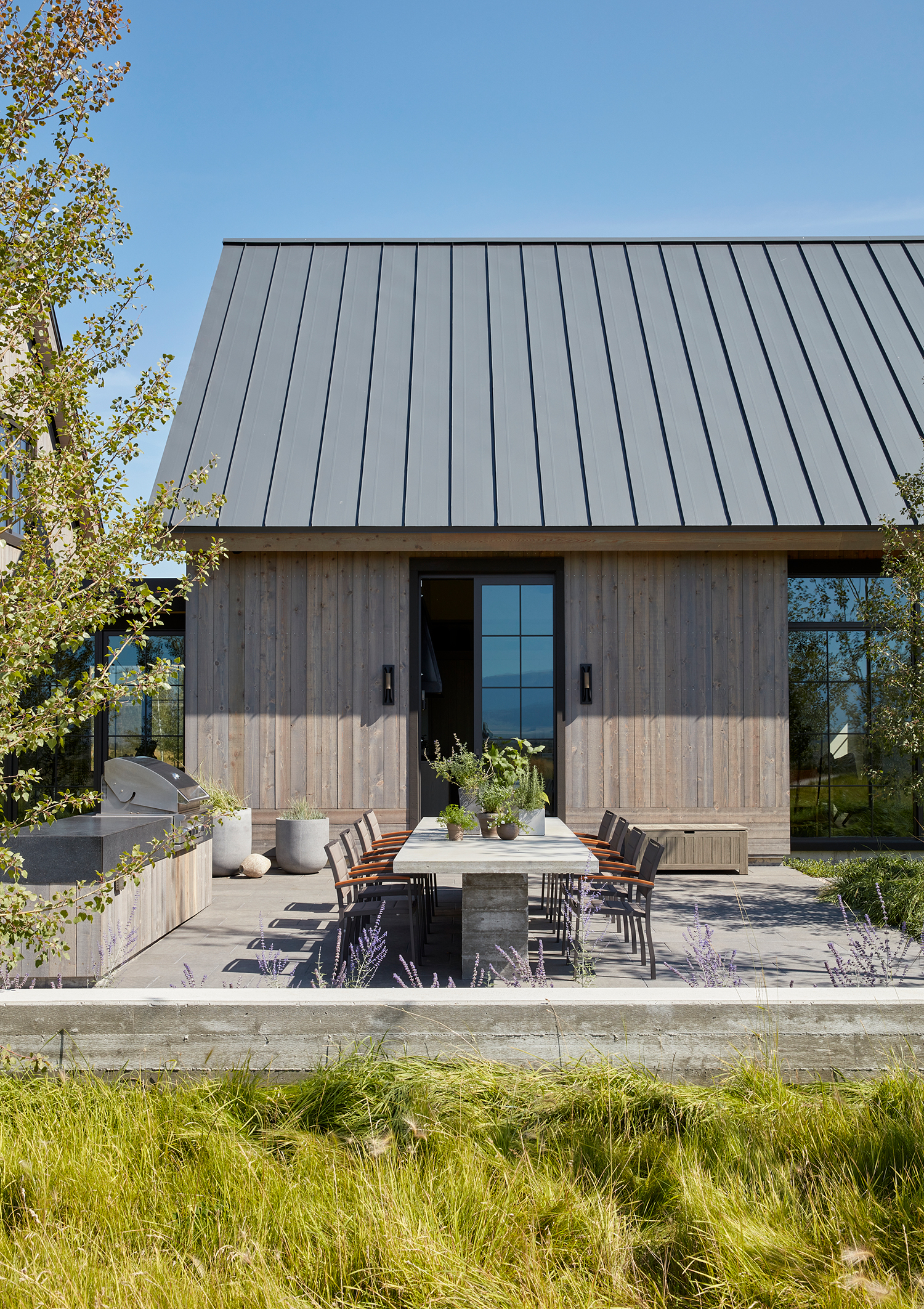
Roger Davies/OTTO
Outside, there’s an exterior dining terrace with a custom board-formed concrete table and built-in outdoor grill—all easily accessed from the kitchen, like the homeowners wanted. There is also another terrace area with a vaulted roof, in-ground spa, and expansive views.
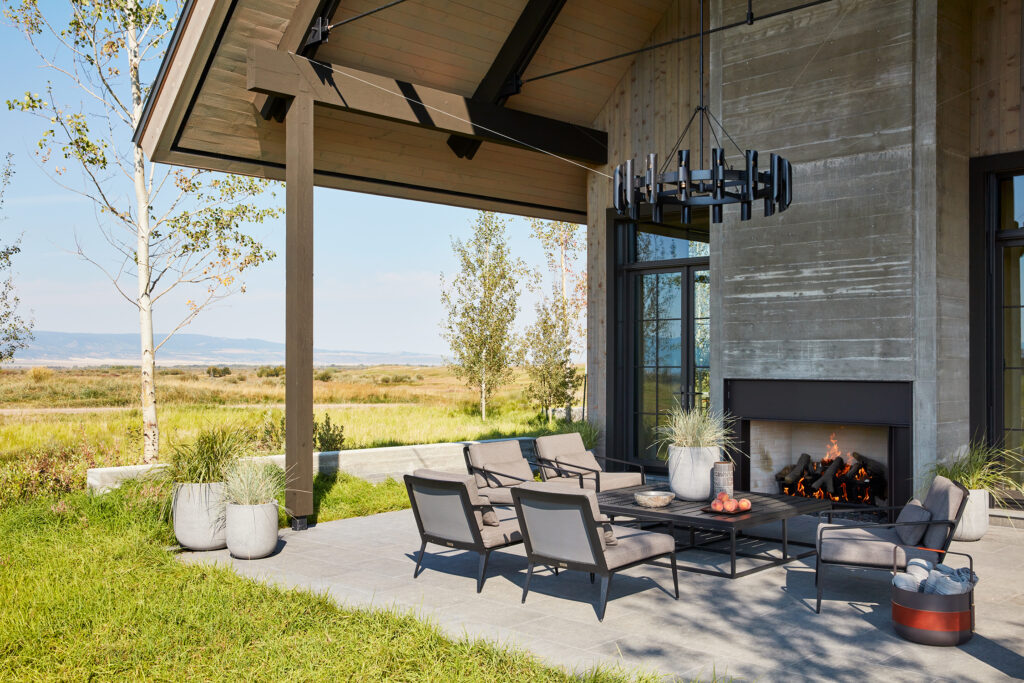
Roger Davies/OTTO
The owners are thrilled with how it all turned out. “It has been shared year-round with family and friends who have marveled at the beauty of their surroundings and the tranquility and warmth of their mountain retreat,” Celeste adds.
