
This Black A-Frame in Puget Sound Is the Perfect Retreat from Modern Life
It’s inspired by both Scandinavian and Pacific Northwest styles.

Poppi Photography
Katherine McBride, an interior designer at Artisans Group, has been drawn to A-frame homes since she was a little kid. “I grew up in Western Pennsylvania near a Bavarian-themed ski resort where my parents used to hang out in the early 1970s when they first starting dating,” she explains. “There were A-frame cabins all over the wooded mountains, and apparently my parents used to frequent these during their courtship. I was drawn to the allure of the A-frame as it reminded me of a romantic time in my parents’ life before I was born, and it just seemed dreamy to live the life of skiing in the mountains and snuggling up next to a fire in a cozy A-frame cabin. It always stuck with me.”
And to add to that, Katherine’s fondest childhood memories are of spending weekends in a cabin located in a remote area of the Allegheny mountains. No electricity, no TVs, and no smartphones (it was the ‘80s!), just hiking, reading, fishing, and spending uninterrupted time with her family.
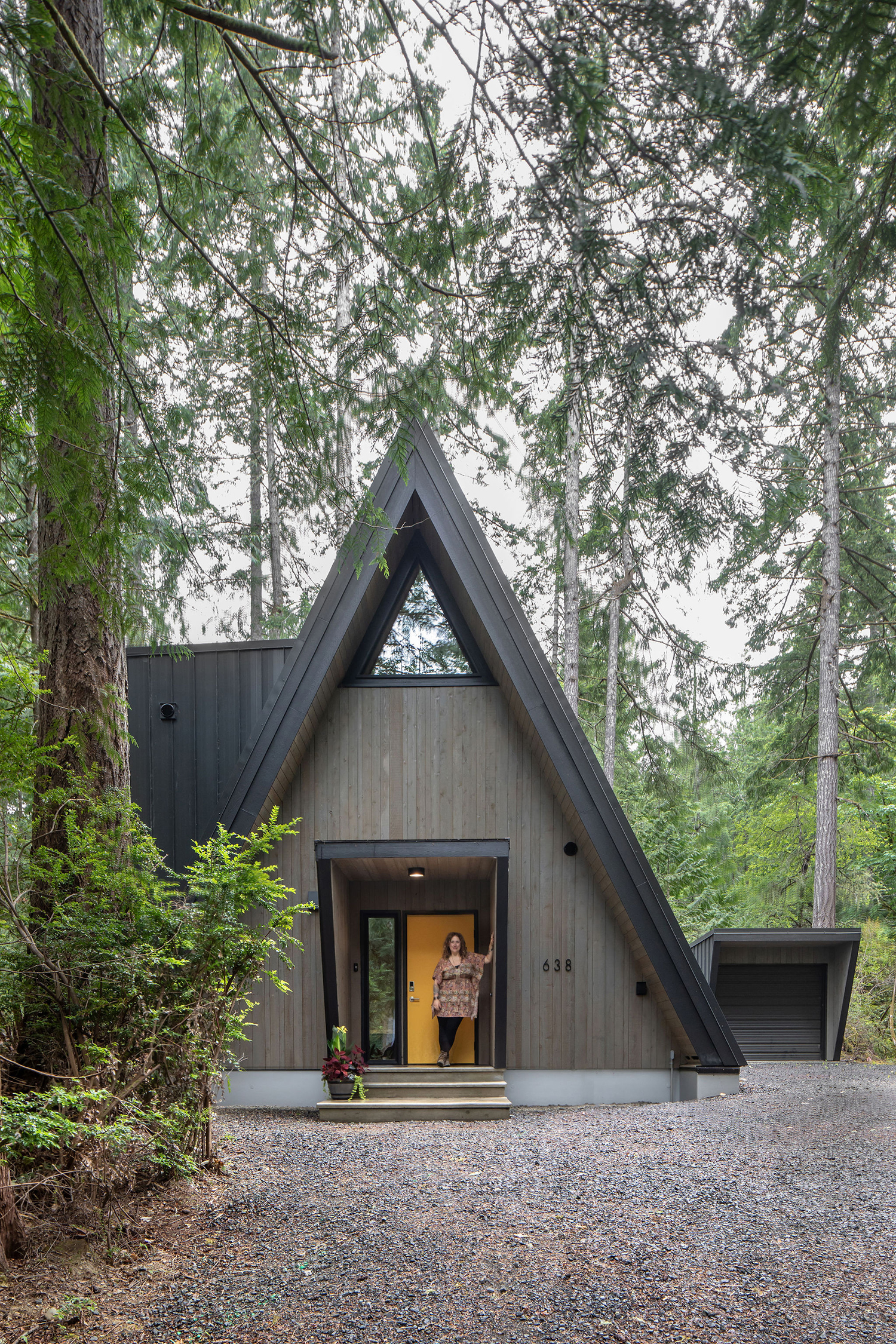
Poppi Photography
Both of these core memories, plus her becoming a parent in a time when technology is ever-present, instilled in Katherine a desire to give her own children similar experiences to the one she had growing up. But, she says, life had other ideas.
“In early 2020, I was faced with several hardships including working from home with a 4-year-old and a new baby, while going through a divorce heading towards my 40th birthday during the COVID lockdown,” she explains. “I needed something positive in my life, so I began looking for property where I could take a camper with my kids, since we were locked down during the pandemic and had limited options for where we could go. Things felt so heavy in the world and at home. I desperately longed for a retreat. A place in nature where we could forget for a time how hard everything was.”
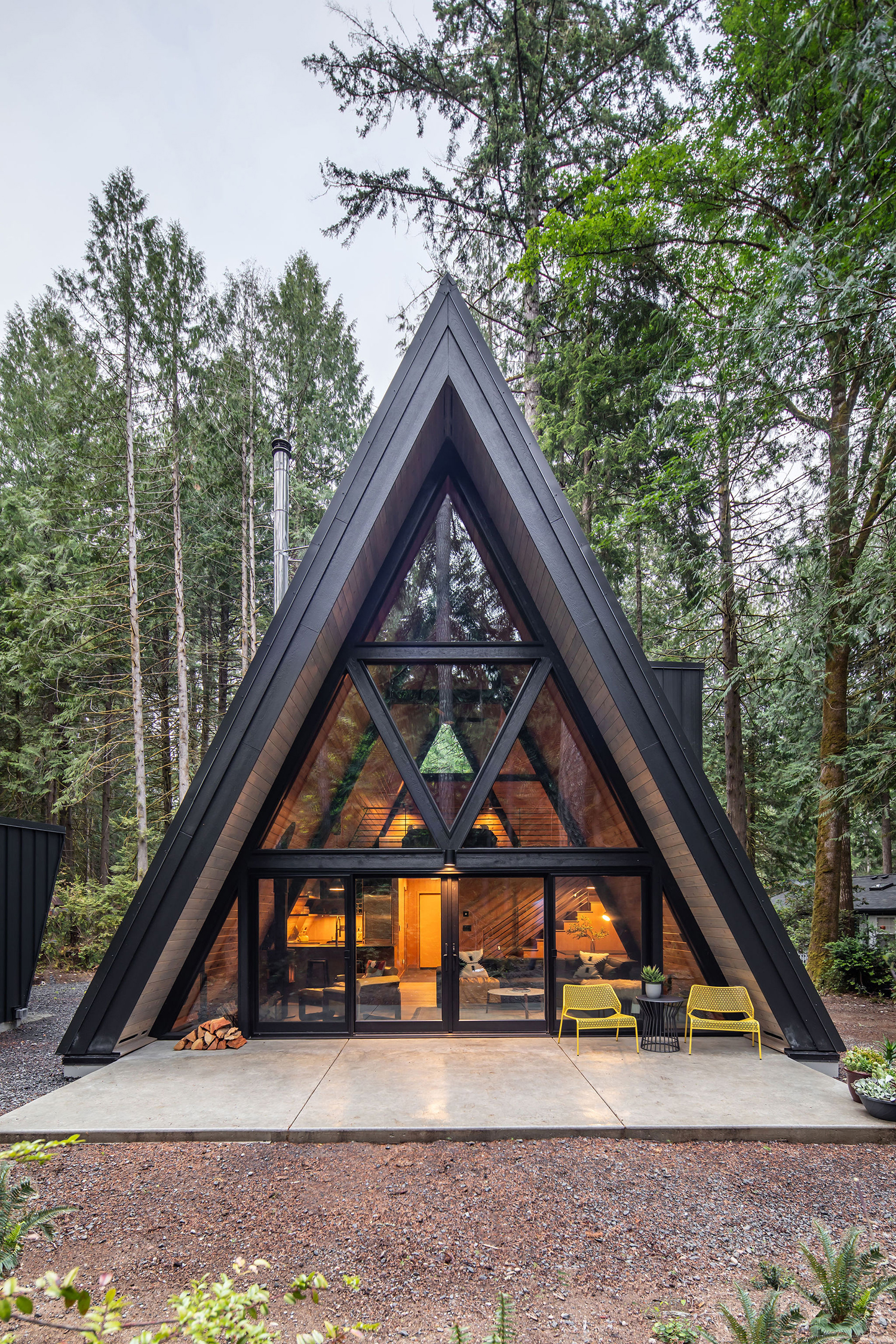
Poppi Photography
She and her family spent much of the summer of 2020 on Harstine Island, a remote area of Mason County in Washington, which is an hour from where the family lives now in Olympia. Katherine purchased a lot on the island and began creating a model of her dream weekend cabin, which was an A-frame, of course.
Once she got the design as far as she could take it on her own, she brought it to her team at Artisans Group, including architect and principal Tessa Bradley, to help her refine the look and solve spatial problems. Katherine also brought on her friend, Pete Chramiec of Bicycle Homebuilding, to come on board as the builder.
“I wanted the space to be efficient, cozy, and minimal. I wanted everything to be easily accessible and easy to pack up and walk away from when your vacation was over, Katherine says. The finished plan was a cabin with one full bedroom, one bathroom, and a large, lofted sleeping area that looks over the great room and views outside.

Poppi Photography
Katherine’s inspiration for the design was Scandinavian modern minimal style, but with a Northwest feel. “I also knew I wanted all natural materials, and very few colors and material changes,” she says. “That is why the majority of the cabin is a simple combination of rift-sawn white oak (cabinets, flooring, and wall panels), locally sourced cedar for the tongue-and-groove ceilings, and natural slate tile for the fireplace surround, bathroom, and main entrance. We also used Richlite for tables, cabinet fronts, and countertops, which is a local, sustainable material derived from paper. The fixtures are a modern industrial design to add to the simplicity of the concept, and to contribute to the modern rustic style.” Additionally, trees removed from the lot were milled and used for cedar siding on the exterior of the home.
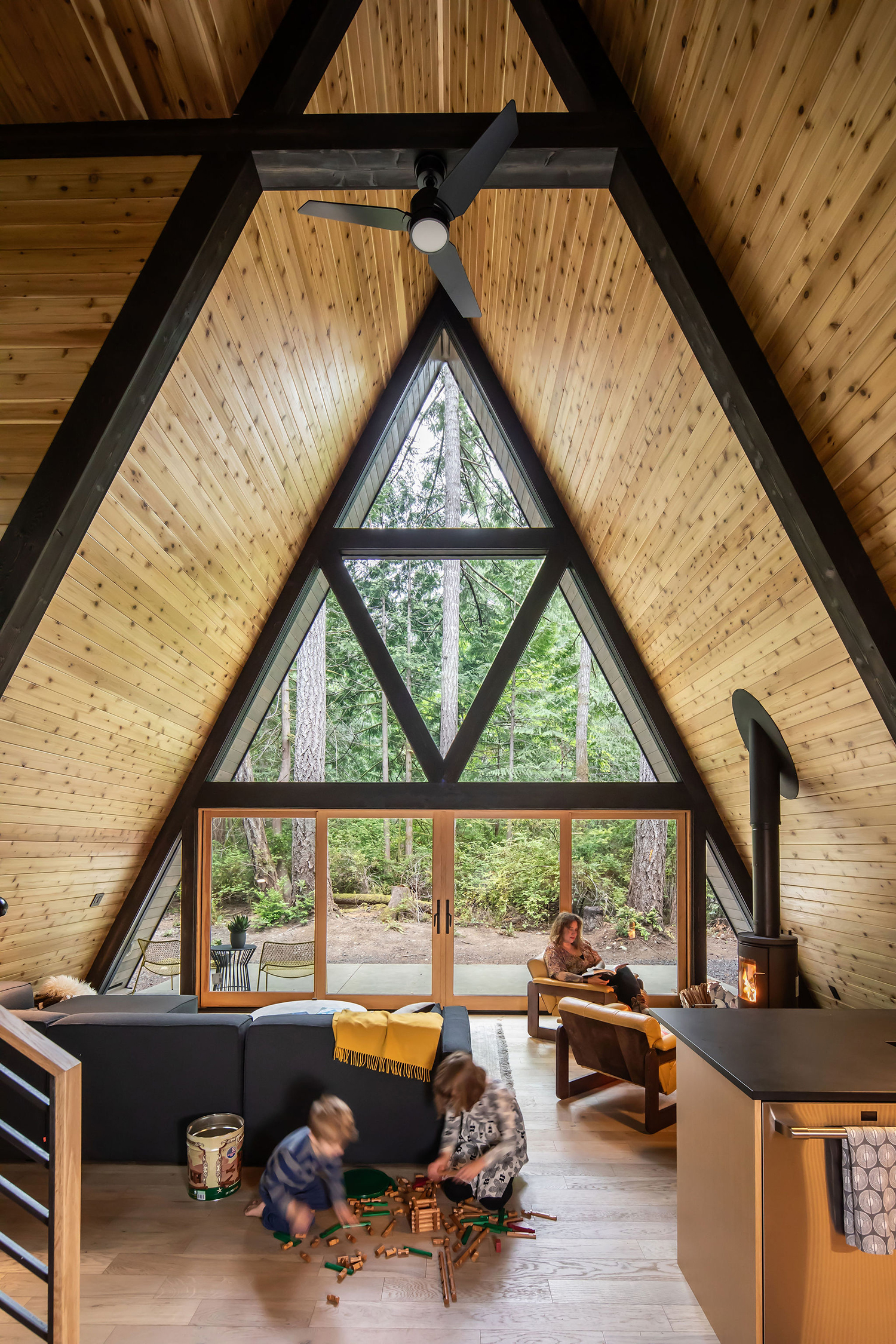
Poppi Photography
But even though A-frames are architecturally interesting to look at, they do have some challenges that the team had to address. “While charming, they often experience extreme glare due to the typical vast expanse of glass on one end and very little light in the center,” Tessa explains. “And there can be challenges with storage and inefficient use of space due to the sloped walls. But the dormer I proposed modernized it, squared it up a bit, and made the form more interesting on the exterior. It is also very practical because it gives headroom to critical spaces and adds a lot of glass in the center where it’s most needed. The dormer was like that one move that fixes everything.”

Poppi Photography
Because, as Tessa describes it, there was a lot to program in a small footprint (a washer and dryer, water heater, et cetera), smart storage was needed. “The main entrance to the cabin features a bench with storage for shoes and a coat rack, large storage supplies, and a compact-stacked washer and dryer,” Katherine says. “The dining nook—which I custom-upholstered the bench seating in Pendleton wool (another Northwest classic)—also has built-in storage for craft and games.”
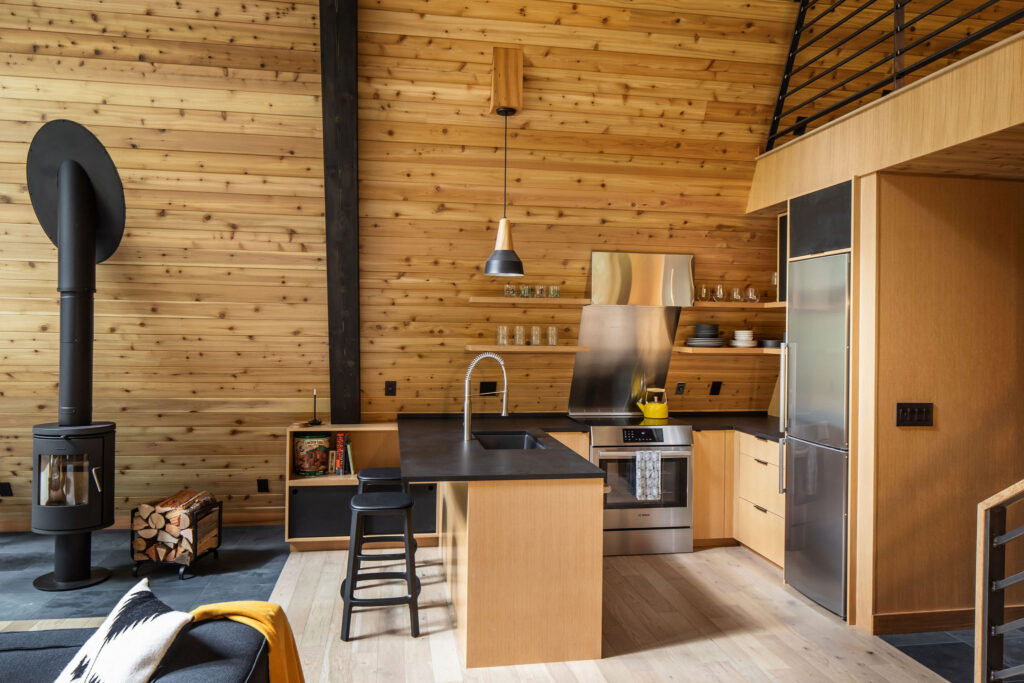
Poppi Photography
They also opted for other custom built-ins, like the bookshelf and storage cabinet adjacent to the kitchen bar, to work with the vaulted walls. The rest of the furniture was also chosen to be in-scale with the space, unfussy, and cozy. “Being able to find the perfect sofa and lounge chairs wasn’t too challenging, as I knew I wanted them to be cozy and oversized, to encourage one to curl up and relax with a good book for a weekend of unwinding and disconnecting,” Katherine says. “Much of the furniture is from my own personal vintage collection, and others are from Bludot, which fits perfectly with the modern feel.”
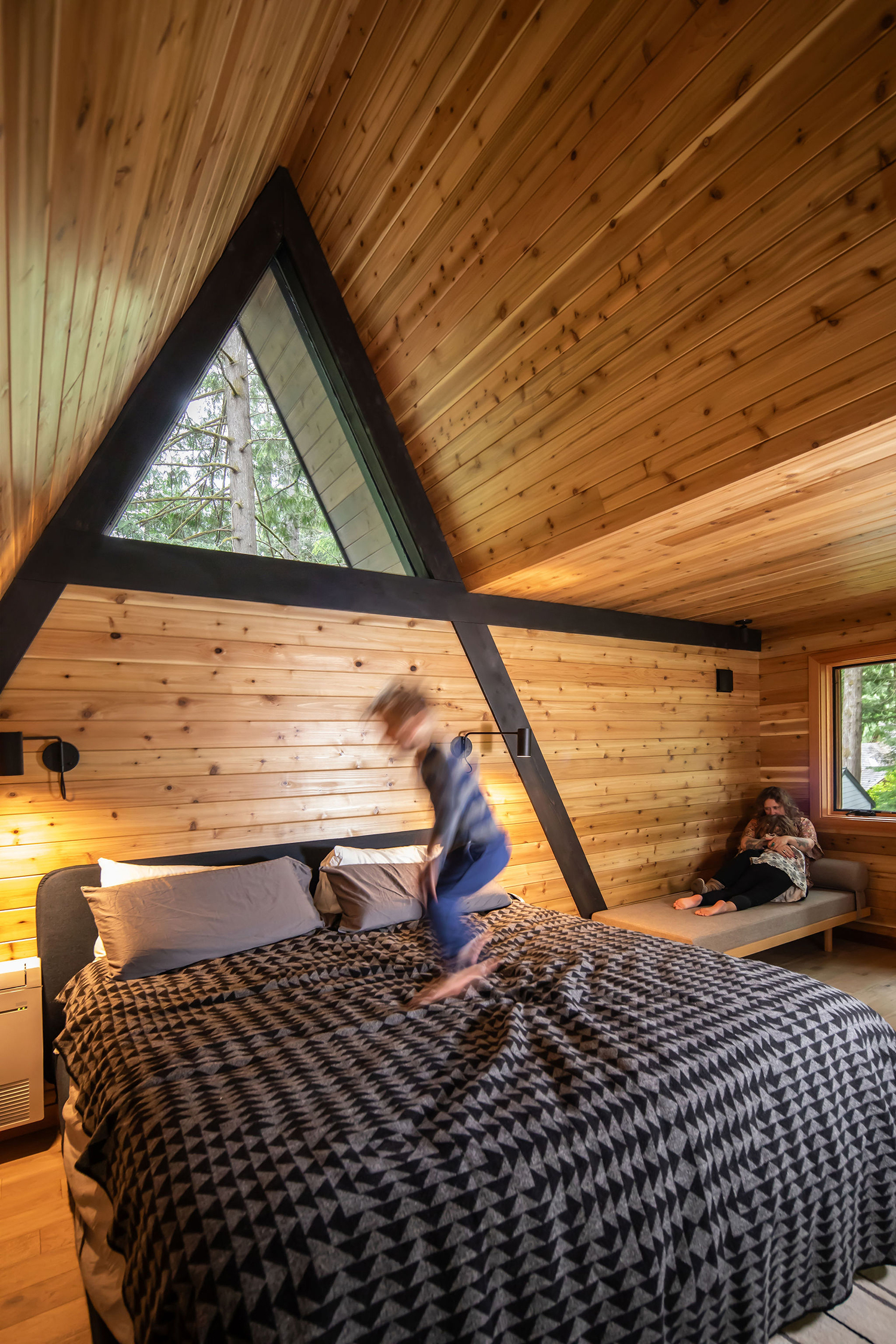
Poppi Photography
Katherine also enjoyed being her own client as well, saying it was both fun and challenging at times. “What was the most fun was having my two small children on board from start to completion of the project, and to have them be included on some of the design decisions which I think was really special for them,” she explains. “Watching the progress from undisturbed site, to poured foundation, through framing, and all the way through to the first night we got to spend in our special place together was such an amazing journey that I am truly grateful for.”
She is so thrilled to have this magical space for her and her family to enjoy and make memories for years to come. And it’s also inspired Tessa, too. “Katherine introduced us to the community where the cabin is and I have now purchased a lot down the road from her. We plan to build our own cabin and let our friends, family, and employees use it,” she adds.
