
This Cozy A-Frame Cabin Is the Dreamiest Mid-Century Escape
And you can rent it on Airbnb.

Chase Charifa
April and Chase Charifa were looking for a cabin that would serve as a place for their family to enjoy, but also where they could host travelers on Airbnb. When they started looking in the San Bernardino mountains in early 2021, they were coming up short with finding “the one,” until a cabin in Running Springs came on the market. There was a big catch, though—it had a pending sale status.
“I knew just by looking at the photos that this home was special,” April says. “One late night I was scrolling through homes and saw that it came back on the market! We went to tour it immediately and fell in love. It had just snowed so the winter wonderland we drove up to was just magical. The snow was falling off the cedar tree boughs high above us, there was a layer of mist all around, and the house was covered in white powder.”
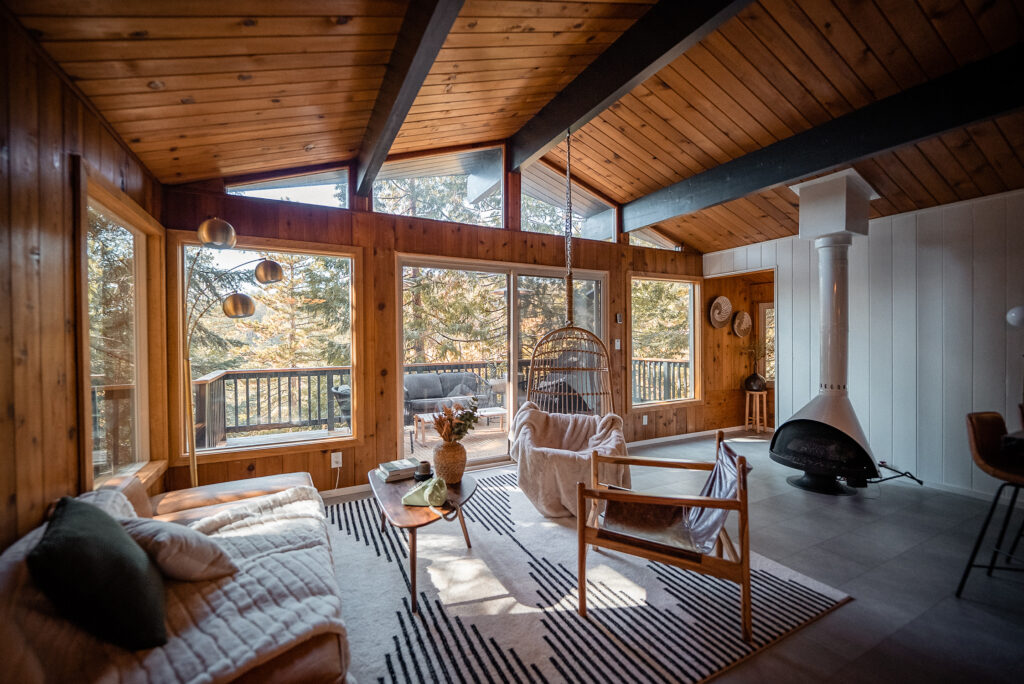
Chase Charifa
The 1968 1,000-square-foot tri-level home was theirs—and they dubbed it Lightfoot Cabin. The couple’s main goal was to create a home away from home for their family and guests. “As we were walking the property, we decided to really curate the home to be a couples getaway,” explains Chase. “We knew we wanted a moody, retro, mid-century vibe.”
Overall, the two-bedroom, one-and-a-half bathroom cabin was in good shape. The exterior was recently painted blue, the deck was painted red, and a foundation issue was fixed before the sale of the home. But there were some changes that needed to be made, for example, the flooring needed to be replaced throughout the home. There were also no stair railings at the front entrance and the small rail in the loft area was falling apart.
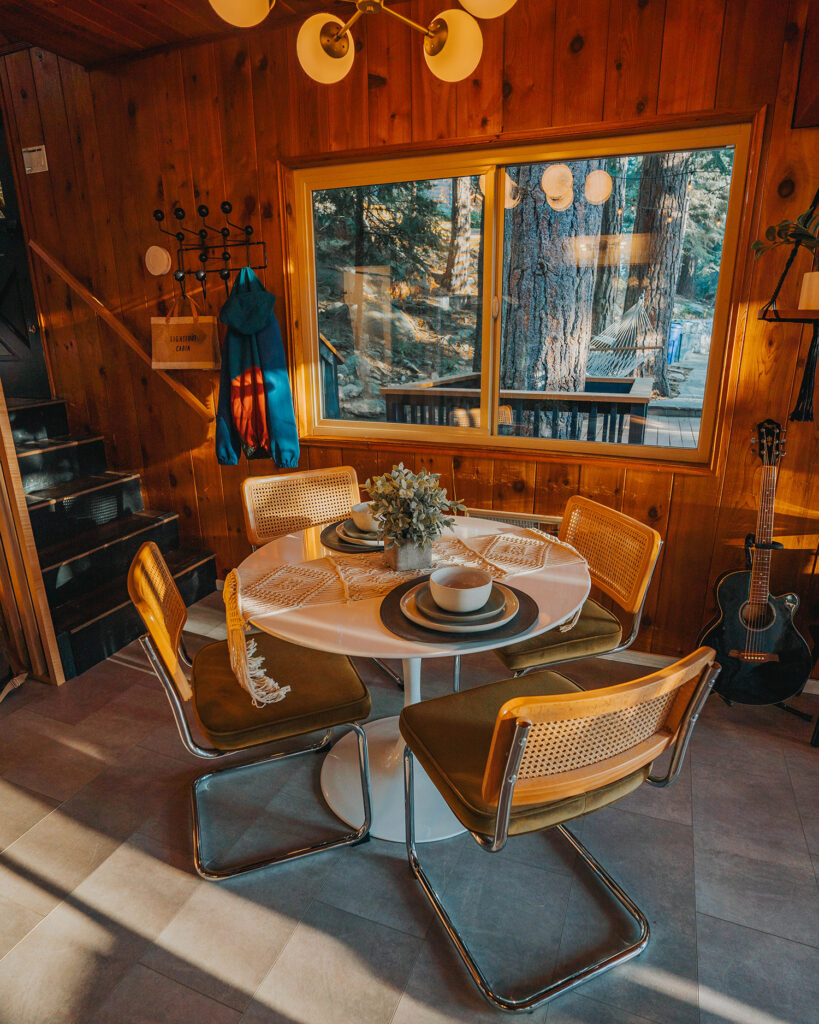
Chris Funk
“The main bathroom was like a time capsule,” April adds. “It was covered in seafoam green tile from the toilet, sink, and even the tub was green! I actually love green and wanted to see if we could salvage some, but it was pretty damaged. The fireplace was also the original wood-burning Ben Franklin stove, which we loved but felt it would be a health and safety concern. Inside was all pine tongue and groove, which at first we did not appreciate, but grew to love it so much! It really gave us that cozy, cabin feel. The basement was just all white and had two sets of couches in it, so it was a perfect canvas for us to re-imagine.” The couple worked with their good friend and designer Catherine Bouchard of InkPlot Co. on the design, and Joel Elwood of Elwood Design Co. on some of the carpentry work.
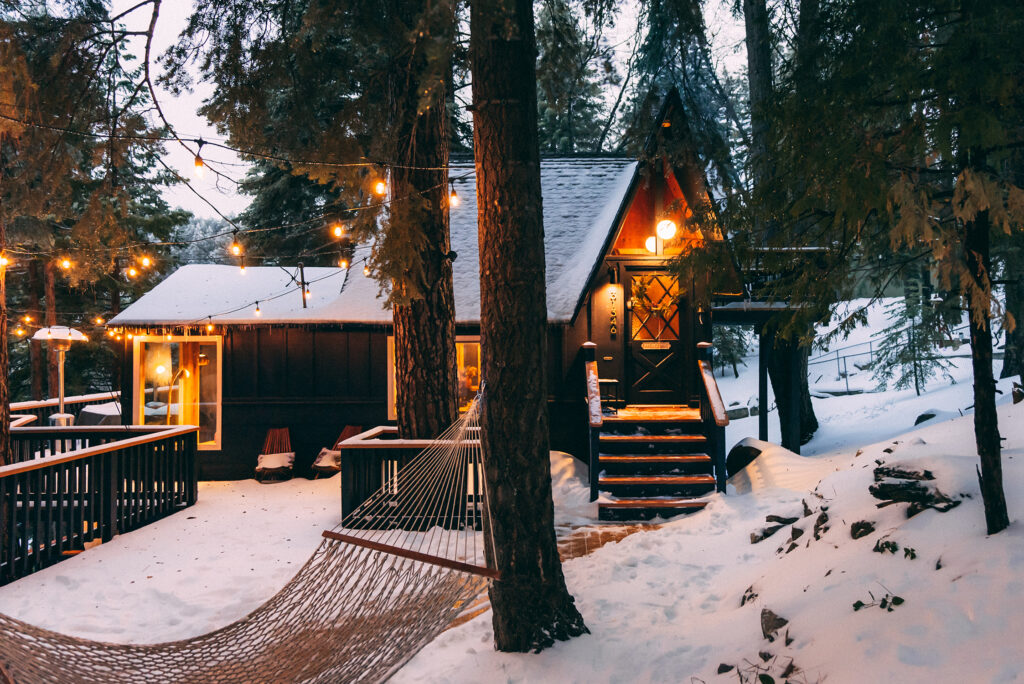
Levi Kelly
First on their list was to paint the exterior—their non-negotiable was to paint it black, even though it was a a controversial choice (their painters were pushing back!). Choosing the right shade of black was difficult, but they went with “Soot” from Benjamin Moore, which has blue-gray undertone. “The color changes at different angles and how the light hits it,“ Chase says. “We then paired that with a cedar-stained deck. We added at the entrance a globe pendant light and modern brass house numbers. To enjoy the outdoors even more, we added a hammock between two trees in front.”
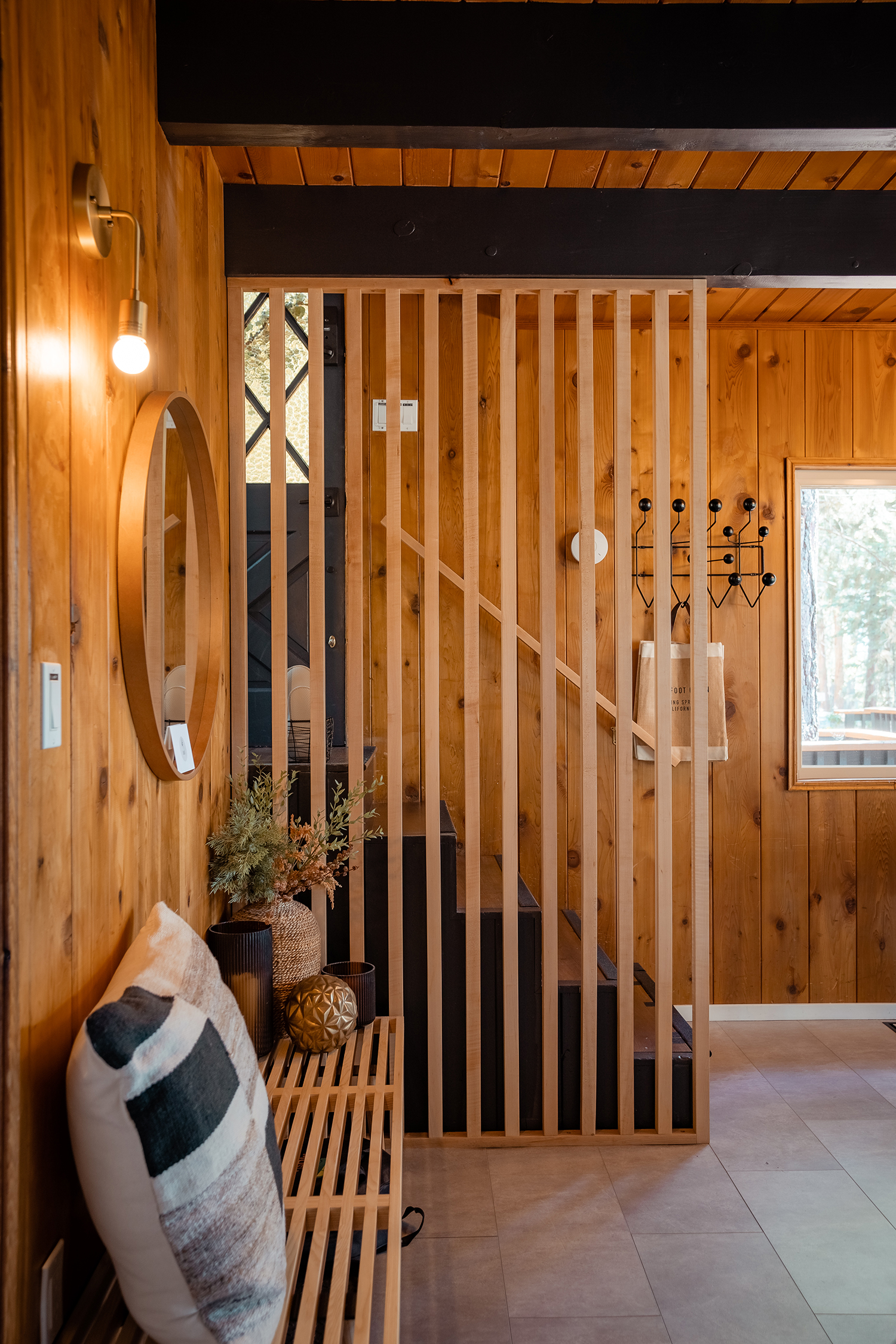
Chase Charifa
As you enter the cabin, you either go down a few steps to the living space or up to the loft—April and Chase worked with Joel to add a slatted stair screen since there weren’t any stair railings at the entrance. The main floor has an open layout with a living space, dining area, kitchen, and a full bathroom.
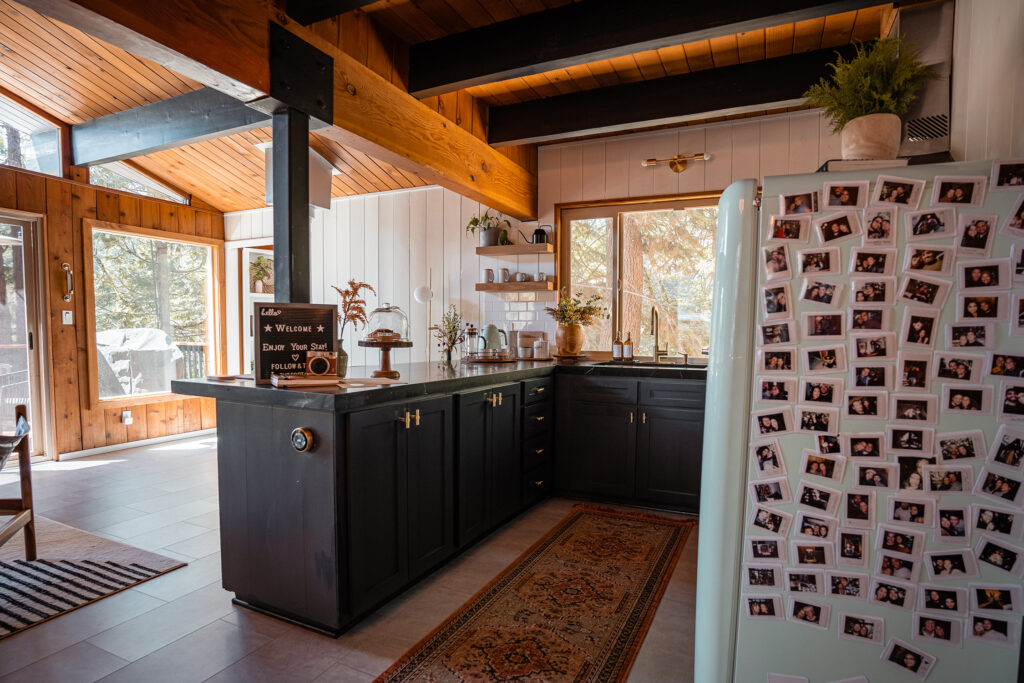
Chase Charifa
In the kitchen, they replaced the cabinet fronts to make them soft-close and painted them the same color as the exterior. Floating shelves, a new faucet, and a new above-sink light fixture were all added. They replaced the original fridge that was too large for the space with a fun, colorful mint SMEG fridge for a retro feel.
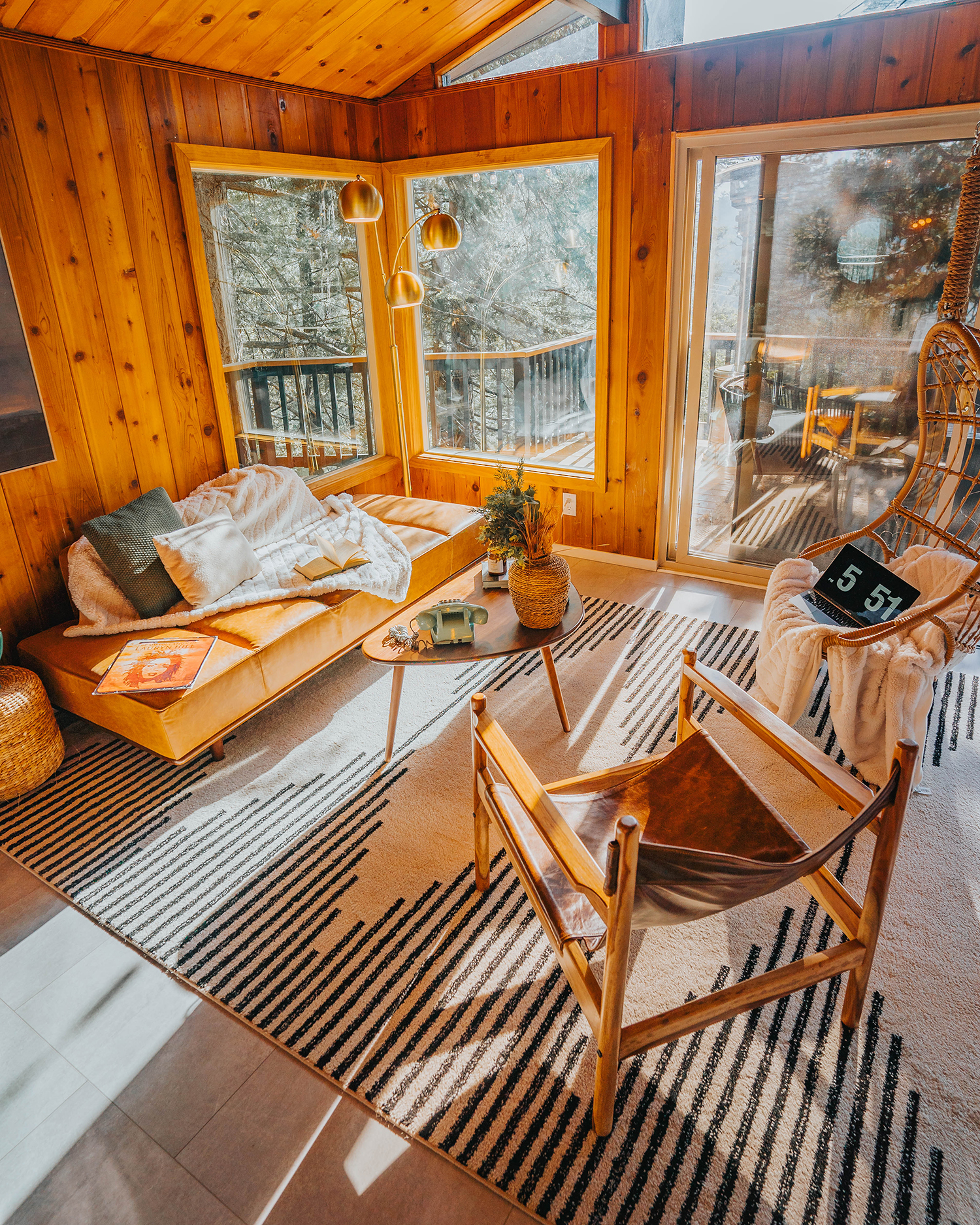
Chris Funk
“The living room is where we spend most of our time since it has almost floor-to-ceiling picture windows and the pitched roof with its beams makes the space feel so much larger,” April says. “We opted for a leather daybed that sat lower to the ground to not take away from the windows, a hanging chair front and center (which is everyone’s favorite spot), and a leather slingback chair that was left from the previous owner.”

Chase Charifa
A big splurge for the living room was replacing the old fireplace with a Malm fireplace that they converted to gas. “It was quite the challenge to get the fireplace working properly but it was so worth it. It really is the focal point in the space,” Chase says.
Outside of the living room is a deck that wraps around the front, which can be used for enjoying the sunset, grilling, and enjoying the fire-table.
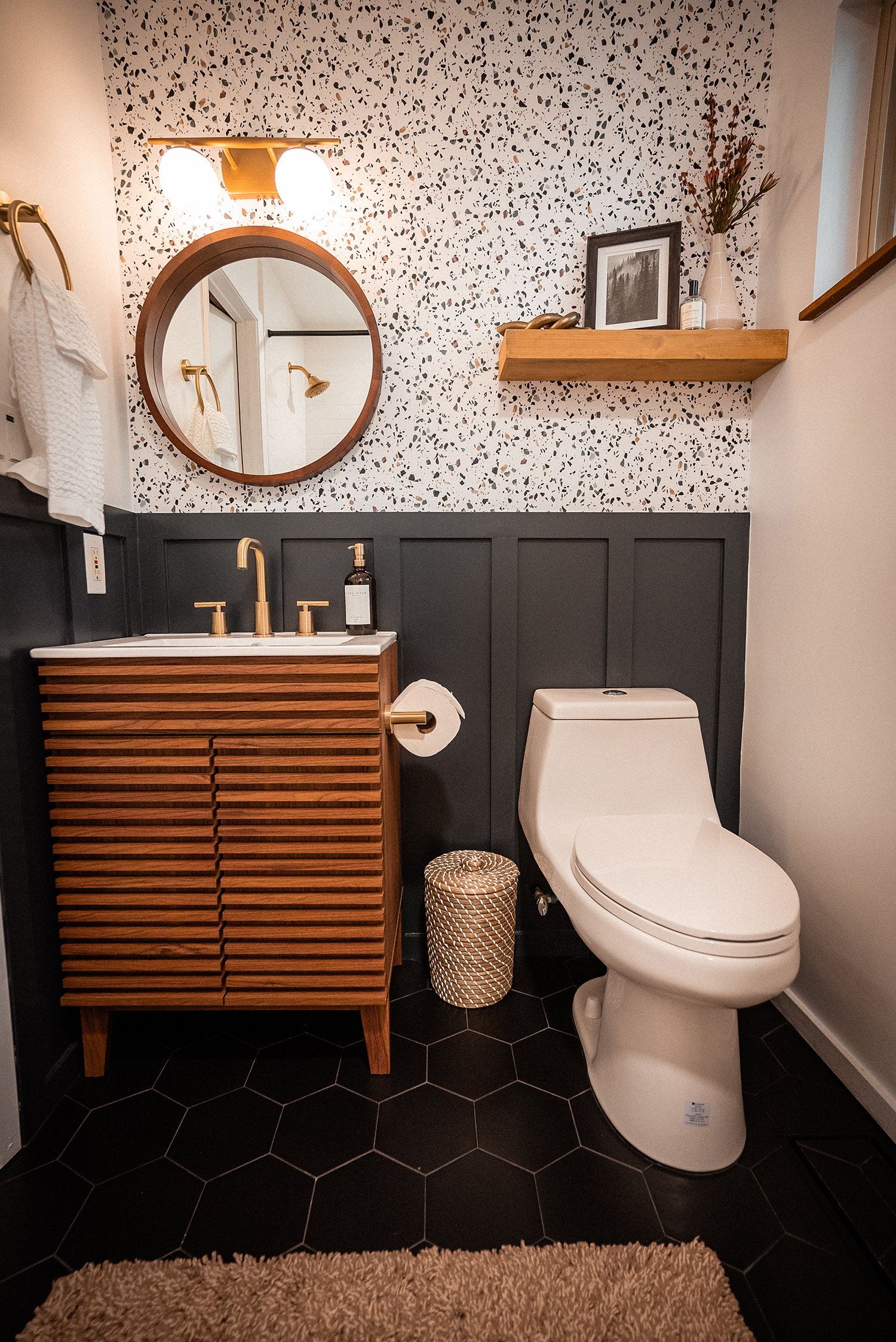
Chase Charifa
Lastly on the main floor is the bathroom, which they spent most of their renovation budget on. “We call it our ‘small, but mighty’ bathroom,” April explains. “Originally, we wanted a full shower conversion to make the space feel larger but with our budget, we had to make a decision to keep it a tub for now. We did stacked, horizontal subway tile all the way to the ceiling, black hex tile on the ground, added a new slatted vanity, and added wainscoting for dimension to the wall.”

Chase Charifa
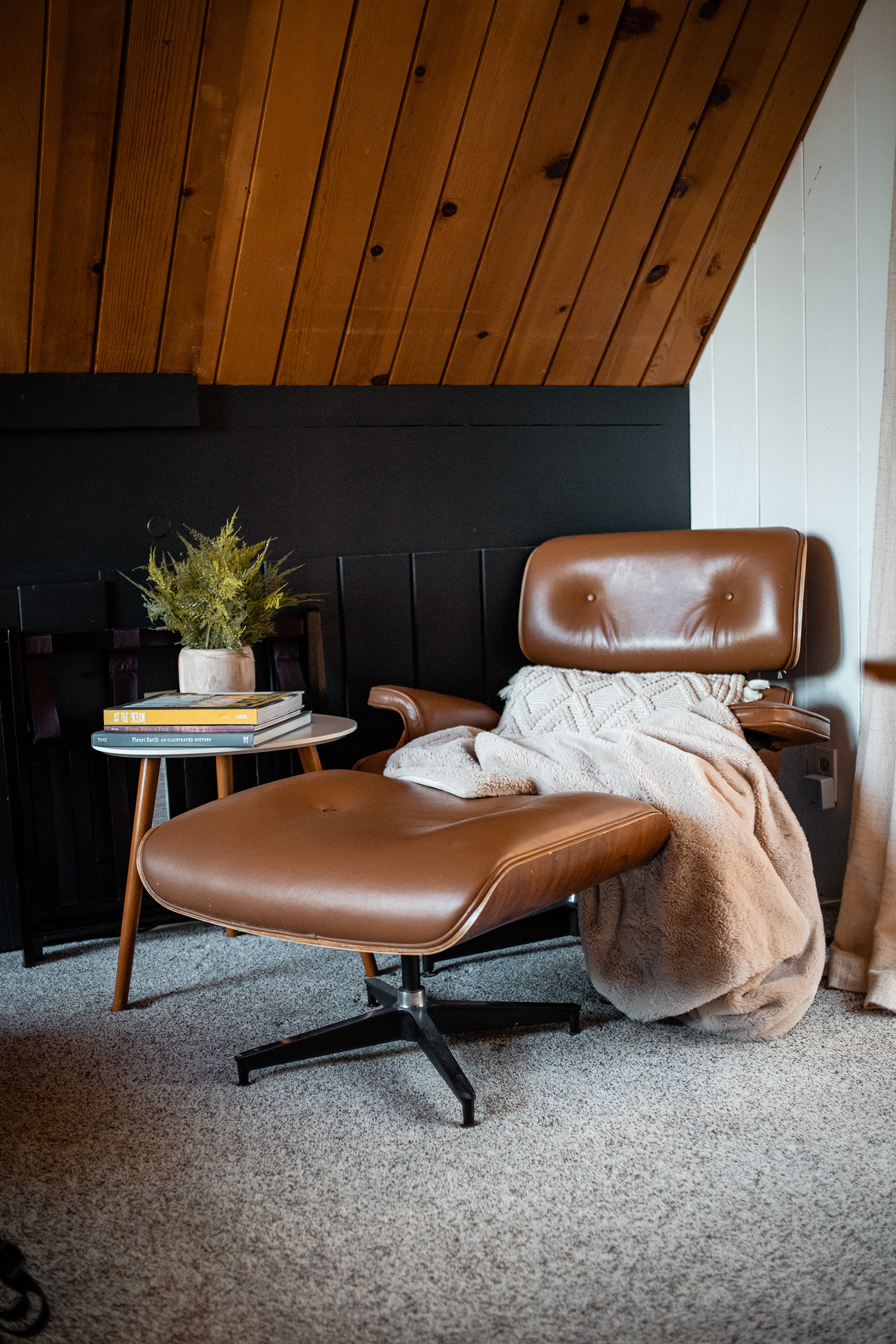
Chase Charifa
Upstairs, the slatted stair wall from downstairs is continued to make everything look cohesive. There’s a king-sized bed, an Eames lounge chair, a writing desk and typewriter, and a cloud-like chandelier. There’s also a small deck area off the bedroom.

Chase Charifa
April and Chase also commissioned Joel to create a secret bookcase door which leads to the basement, which is now a cinema room. “We removed a window, painted the whole room a dark green, added green velvet curtains all around, installed a 100″ projection screen, 4K short throw laser projector, popcorn machine, an assortment of candy in glass jars on the candy wall, and the most comfortable leather tobacco sofa and lounge chairs. We even had a custom sign made that says ‘Silence is Golden,’” Chase says. The basement also has a half-bathroom (no trekking upstairs during movie nights for a break!) and another deck outside with a hot tub.
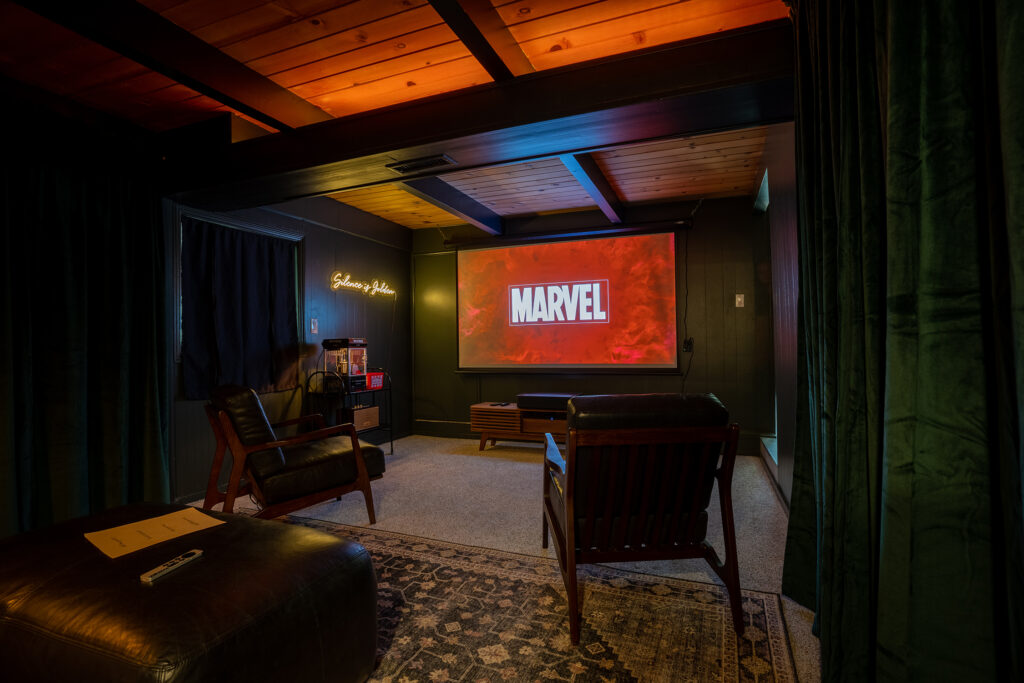
Chase Charifa
The fun thing about the cinema room is that April and Chase don’t advertise it on their Airbnb listing, so guests are treated to a fun surprise when they check in! “When the guests arrive, they are greeted with a welcome gift and the first clue to a treasure hunt that tours them throughout the home. The final clue leads them to the hidden bookcase door to the theater room,” April explains.
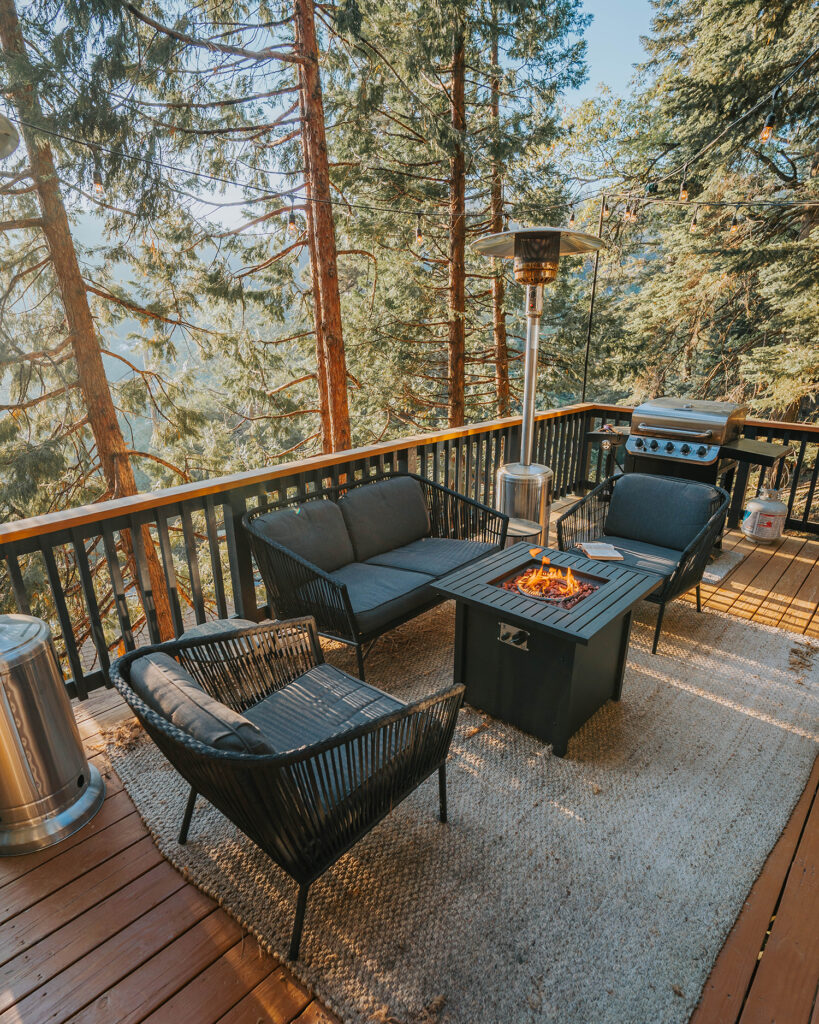
Chris Funk
The finished design is truly a home away from home—beloved by the couple and their guests. “Every time we come back, we just feel so honored and proud to have this home to share with our family and others,” Chase says. “We have over 180 reviews from our guests and they just love the space and experience of Lightfoot Cabin. Many have asked about furniture, decor pieces, paint color, if we are selling, or even if we sell the house plans! This home has not only given us so many wonderful memories, but to give that to others is amazing.”
You can book this rental here.
