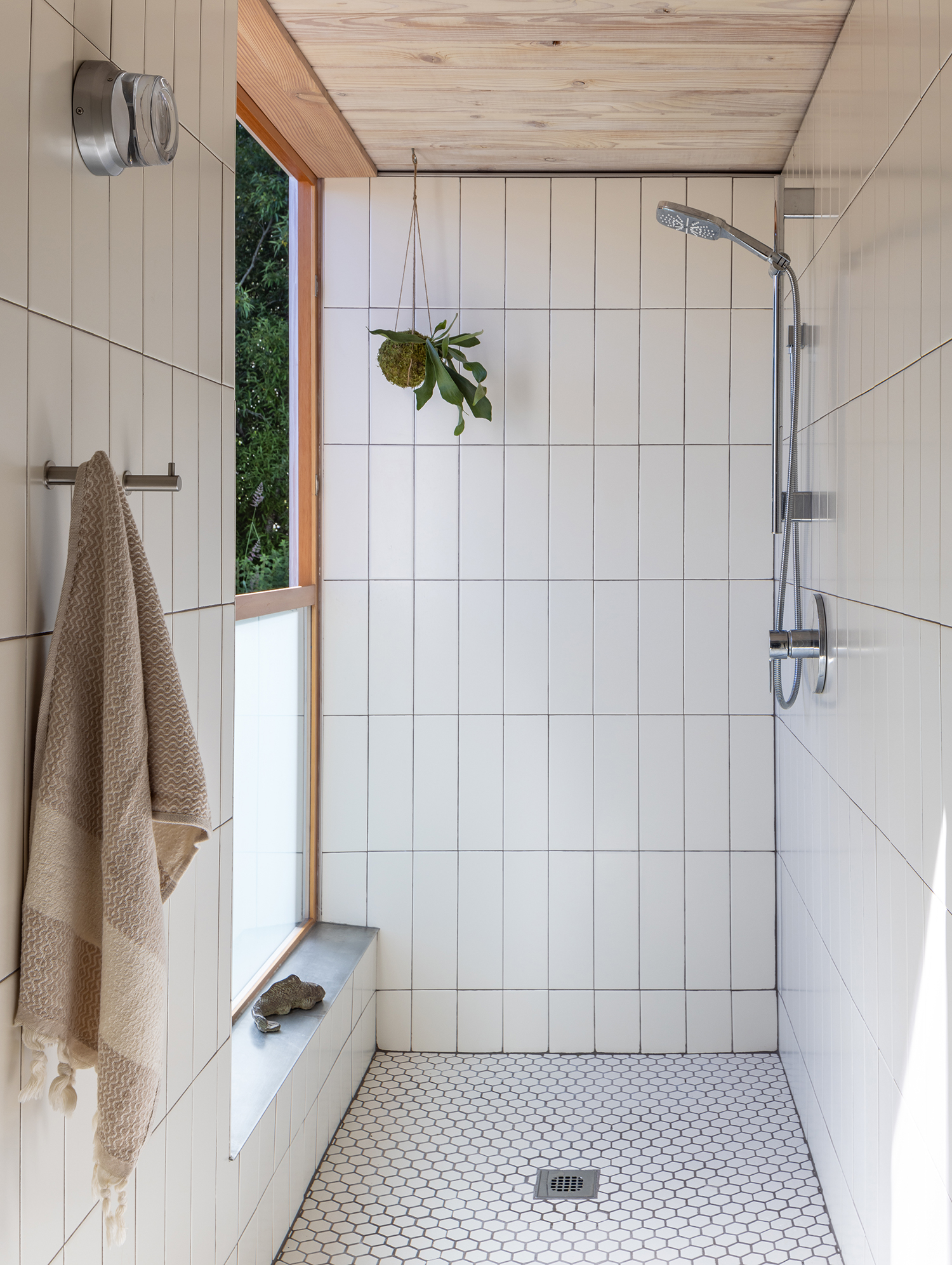
This ‘60s A-Frame Kit House Is a Picture-Perfect Idyllic Retreat
Architect Joe Herrin has worked on his San Juan Islands home for 20 years.

Sean Airhart
Architect Joe Herrin, co-founder of Heliotrope Architects, has a deep connection to the San Juan Islands in Washington—boat trips to the islands were a highlight of his summers growing up. His love of the area led him and his wife to purchase a 1960s A-frame kit house on Orcas Island in 2002, just months after their first daughter was born. The property is part of a southeast-facing 36-acre waterfront parcel that’s held in common with eight other families. There’s a seasonal stream and wetland to the south; an alder and fir forest to the west (behind the property); and a neighbor, who they realized is a distant relative, to the north.

Sean Airhart
The modest cabin has a kitchen/dining/living area, one bathroom, a bedroom downstairs, and a loft space upstairs. “When we purchased the cabin in 2002 there was no foundation, it sat on small concrete post footings and had settled quite a bit, so walking through the cabin had a ‘drunken sailor’ effect,” explains Joe. “There was wall-to-wall shag carpet, fake wood paneling on the walls, and the beams had been stained that late ’60s coffee-brown color. The bathroom floor was rotting out, as was the deck, and the original composition roofing was falling off. Essentially it needed everything.”

Sean Airhart
Joe and his wife have worked on the cabin over the course of 20 years, as funds allowed. Because of that, the space has gone through a few iterations along the way. When asked if renovating an A-frame kit house is different from other homes, Joe said no, adding its simple design might have helped. “It was a ‘kit’ only in that all the materials came as a package and the design was intended to be easy to build. In this sense it probably made things easier for us,” he adds.

Sean Airhart
To start, they wanted to give the home a good foundation, literally. They installed the foundation, rebuilt the deck, and put in insulated replacement windows. “Other than the foundation install, all of the initial work done to make the cabin habitable and comfortable was accomplished with friends and family providing the labor,” Joe says. “We planned ‘work-weekends’ down to the nails and provided all the food and drink. Those were some memorable times, and for years folks would ask when were going to plan another one—they enjoyed themselves so much they actually wanted to work.”

Sean Airhart
Next, they insulated the roof and cut in a large skylight on the south side of the house that brought light into the kitchen and loft and completely changed the feel of the space.

Sean Airhart
The final renovation was completed a year ago, which included updating the kitchen and bathroom. “We also constructed a tiny addition to the back, providing a memorable shower experience and a proper entry (the cabin never had one—the only way in was through the sliding glass doors in the living-room),” Joe says. Additionally, solar panels were installed to zero-out energy use.

Sean Airhart
When it comes to the home’s design style, Joe explains that the existing structure and surrounding landscape were used as inspiration. They furnished the home with pieces they already had and other finds. The finishes are modest with reclaimed pine floors, birch-ply cabinetry with laminate countertop, the bleached original exposed fir structure, and light-colored beams.

Sean Airhart
“Things really only came together in the last phase of renovation—we settled on a quiet palette focusing on the natural wood of the structure and a bit of blue from the sea outside,” he adds.

Sean Airhart
The home serves as a gathering space for friends and family, and also acts as a basecamp for the family when they go on outdoor adventures in the San Juan Islands and even when they explore northwards into British Columbia. And while the home is finished, Joe believes that’s there’s still room for more projects. “Having it ‘done’ is great, but being architects we now need a new challenge, therefore an art studio may be in our future (cue the work parties!),” he says.
