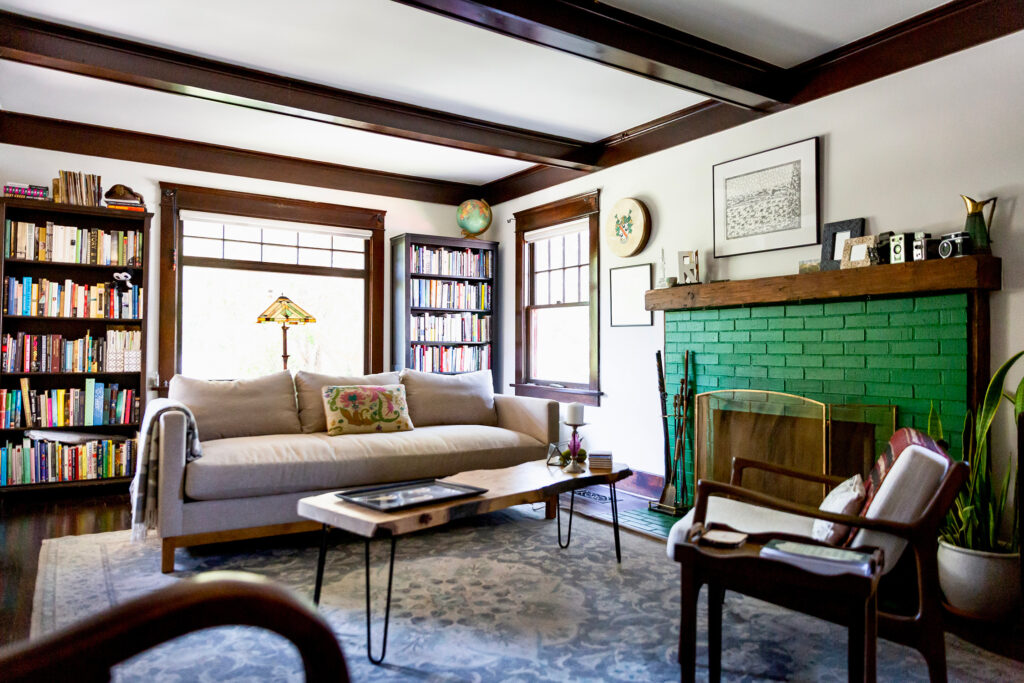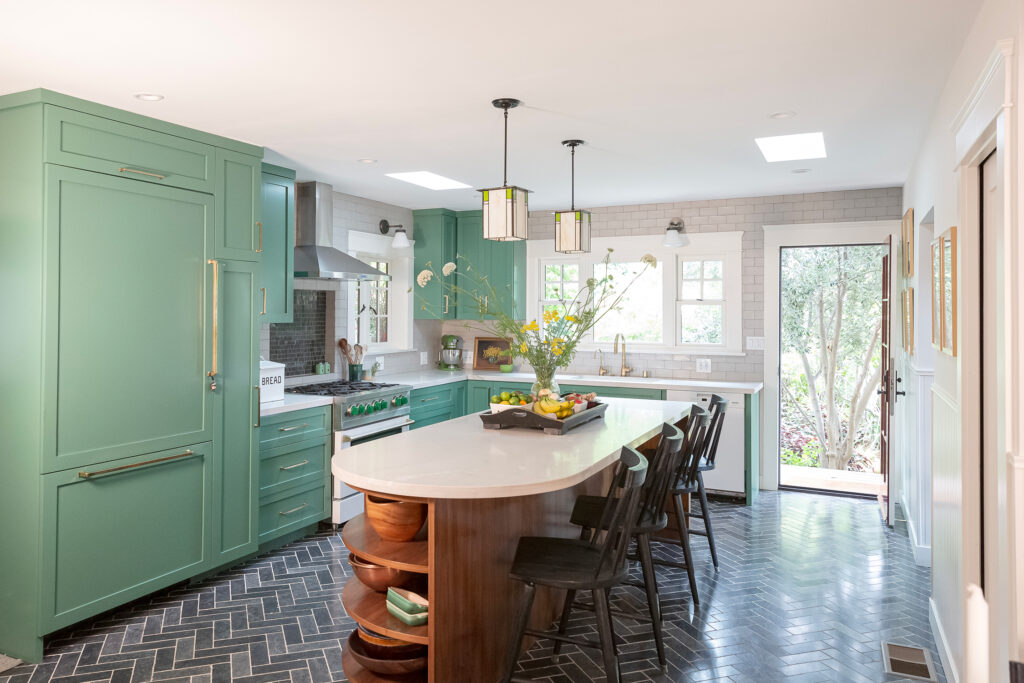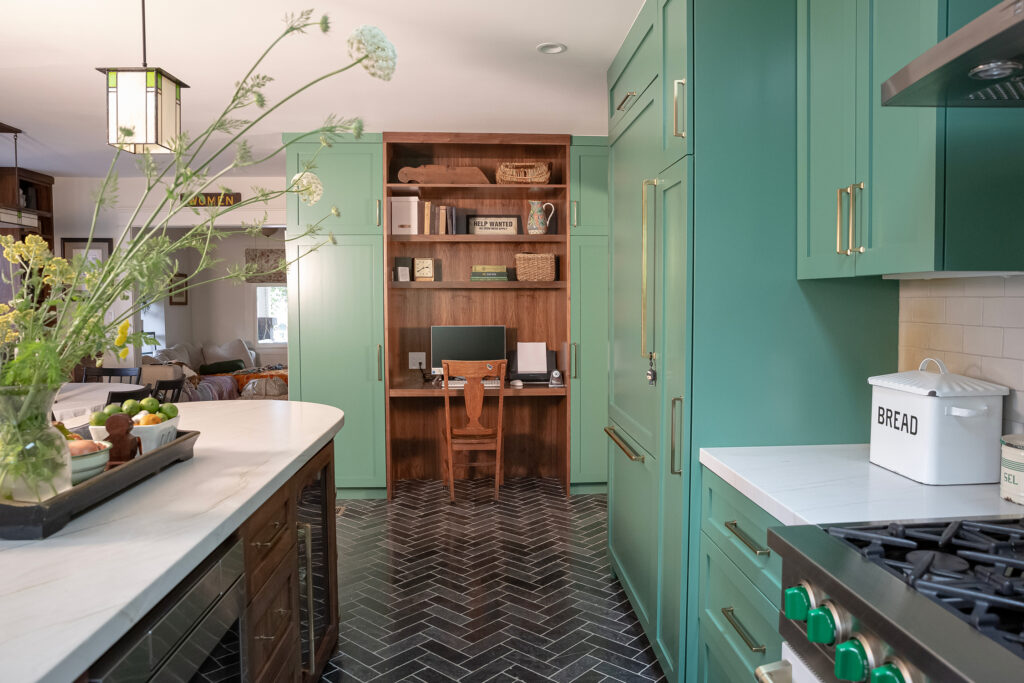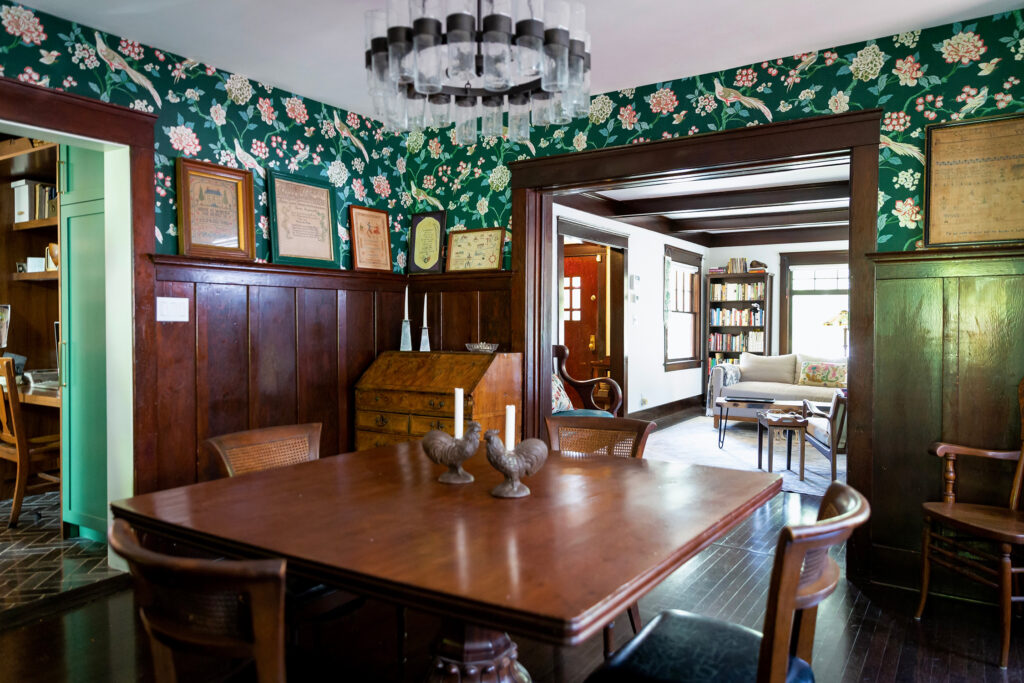
This Craftsman Home Was Designed to Feel Like ‘a Foggy Irish Morning’
The Eagle Rock, California, home has a gorgeous green palette and stunning architectural features.

Scott Pitts
Design all starts with inspiration, right? Well, the inspiration for this Eagle Rock home was downright poetic. Homeowner Leonora Pitts’ design direction was for the house “to feel like a foggy Irish morning infused with lots of green,” a nod to her heritage. Leonora, her husband Scott, and their two children had been living in the home for 10 years and were ready for a change, so they tapped Barrett Cooke of the architecture firm Arterberry Cooke and interior designer Tony Wei to give their space new life.

Scott Pitts
“The home was an early 1900s Craftsman-style home that was disjointed, stuck in the ‘80s in terms of design, and hadn’t been renovated in a few decades,” Barrett says. Leonora and Scott wanted to be able to entertain lots of people and have a space for the whole family to hang out together. And while the house was generously sized with three bedrooms and two-and-half bathrooms, the rooms were on the small side and the ceilings were low.

Scott Pitts
“There was an existing galley kitchen and hallway to the exterior that we were trying to solve for,” Barrett says. “Eventually we convinced the client to create a small addition so we could square off the kitchen, create a work space, and have cleaner connection to the outside. They wanted the garden to feel connected and close.” An eat-in breakfast area was also added, which leads to the yard.

Scott Pitts
In addition to the kitchen, Barrett and her team did a full scope of work on the upstairs—they moved the laundry out of the kitchen and into a new bathroom. “We reconfigured the existing bathroom and made it an ensuite to the primary bedroom and created another closet,” she explains.

Scott Pitts
In terms of the interior design, Tony says one of the main inspirations was the Craftsman house itself. They were careful about honoring its roots. “No design choice was ever made without first asking, ‘Does this respect the home’s architectural integrity?’” Tony explains. “Of course, respecting doesn’t mean obeying all the rules all the time. There’s a way of honoring the Craftsman aesthetic without being literal about it. Sometimes the small divergences are what add spice to the design. And that was always the challenge, but also the delight, in designing for this project—feeling out the balance in every design decision.”

Scott Pitts
The color green was a huge inspiration, too. “Leonora, the homeowner, would tell you herself that 85% of her personality revolves around the color green,” Tony says. With that information and Leonora’s foggy/misty imagery, Tony says greens and grays were ever-present in their minds during the design journey, along with Craftsman elements and the couple’s affinity for vintage and antique finds.

Scott Pitts
“I have a master’s degree in film, and when I’m designing a home I approach it like writing a screenplay,” he explains. “Each room in the house is like a scene in a movie. Each room relates to the next, creating a forward momentum of sorts like scenes in a movie propelling the audience from the beginning to the middle and then to the end of the story. And tying all those rooms (scenes) together is the theme we started out with.”

Scott Pitts
By looking at the finished design, you can see that both Barrett and Tony delivered on Leonora’s design direction. The Craftsman details and the green-gray palette come together perfectly. “The owners are so happy with the result,” Barrett says. “They are able to have friends over again. And Leonora got into doing daily watercolor painting in the kitchen.”
