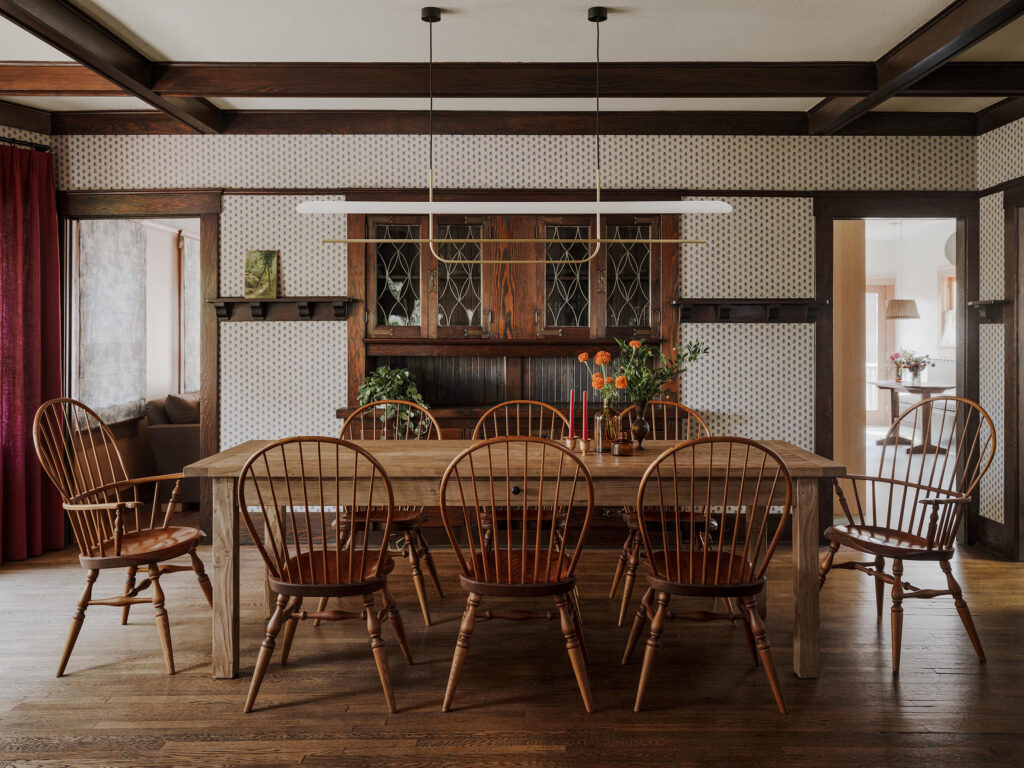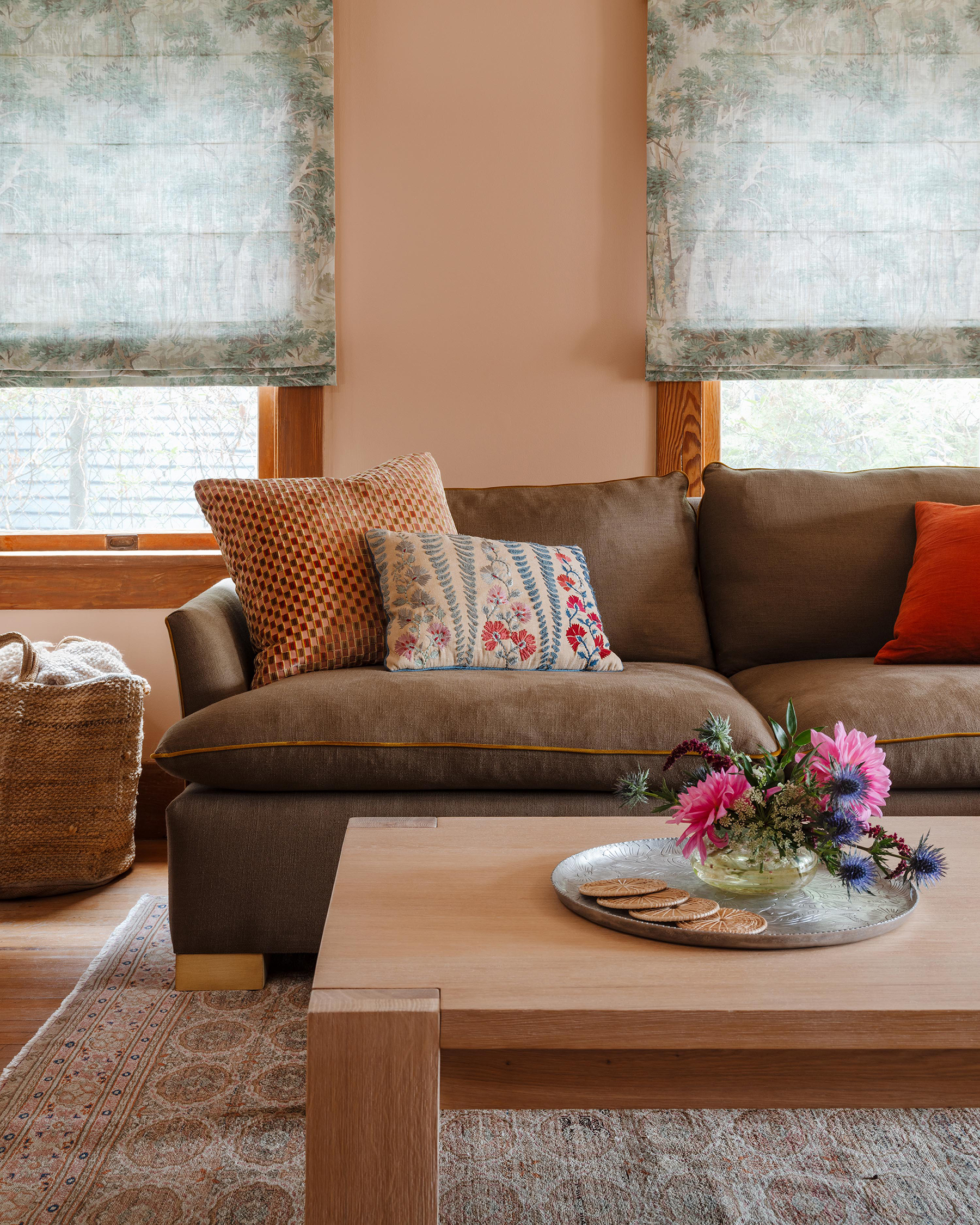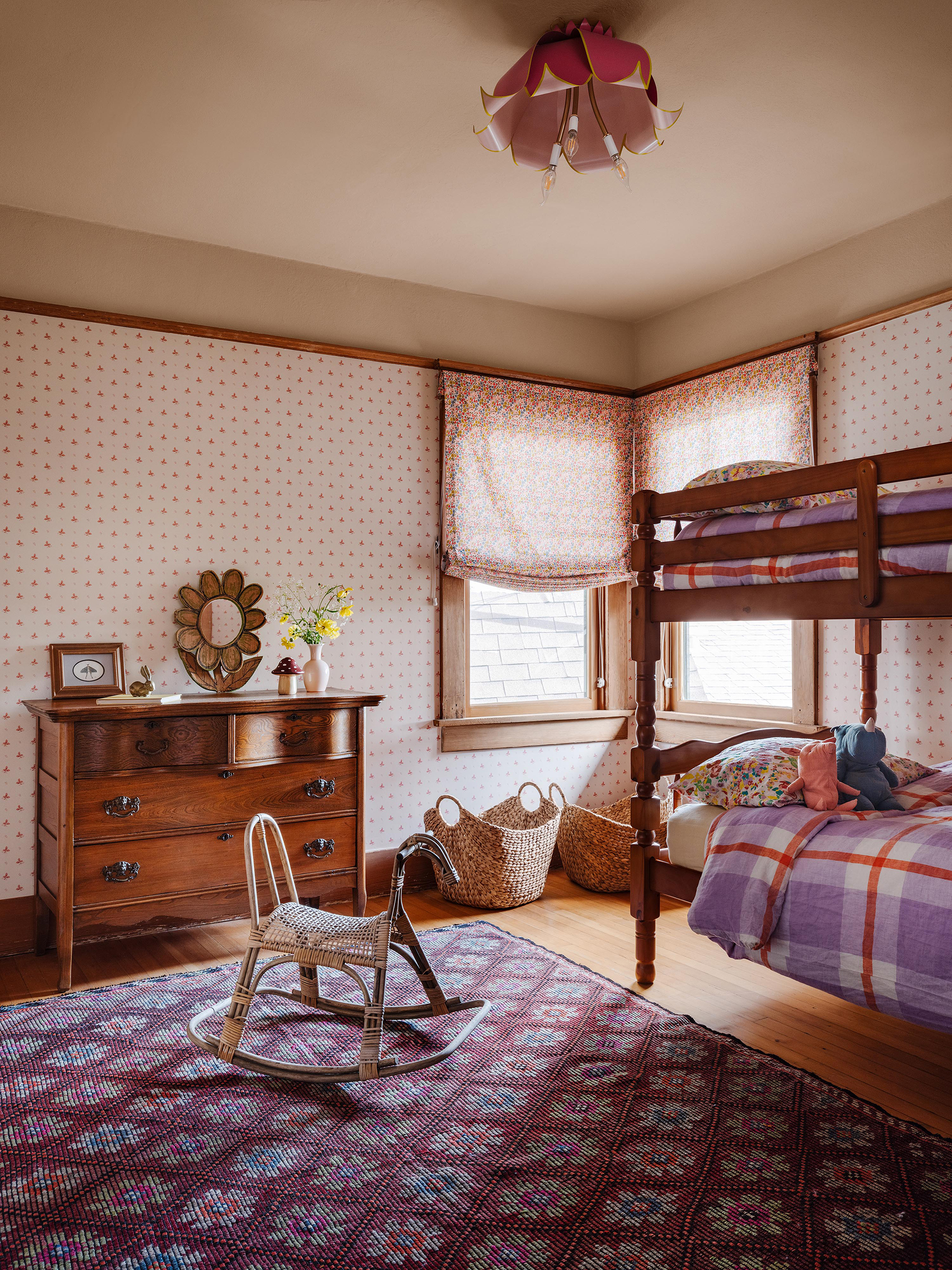
This Historic 1913 Los Angeles Craftsman Looks Preserved in Time (and That’s a Good Thing)
It underwent a renovation that pays homage to its past.

Lance Gerber
People who inhabit historic homes have a responsibility of sorts to preserve its past—and for good reason; these types of houses and buildings can be so rich in history and can have a distinct character that sets them apart from many of the cookie-cutter designs these days. And why wouldn’t you want to keep some of that? That’s the responsibility a Canadian TV writer and actress took on when they bought their 1913 Craftsman-style home in the historically protected zone of the Angelino Heights neighborhood in Los Angeles to settle down with their young children. “The home is under the Mills Act which incentivizes historic restorations of homes in Los Angeles,” explains Leah Ring, who oversaw the project through her multidisciplinary design firm, Another Human, along with Nieva Construction. “There are two houses on the property—the main house has three bedrooms, two bathrooms. The guest house has one bedroom and one bathroom.”
Overall the house was in good shape, but there were a few layout issues that needed to addressed, Leah says. Surfaces also needed to be updated (paint, wallpaper, custom millwork), as well as furnishings and lighting. “Our very first discussion with the client was around how we needed to respect the architectural history of the house and work with it, rather than against it,” Leah explains. “We wanted to make it comfortable and family-friendly, but also elegant in a way that felt relatable to the Craftsman style.”

Lance Gerber
And because the home was in a protected zone, that meant that some design decisions needed to be approved. Historical approval was needed for any changes that were visible from the outside, like the windows and doors that were added. But inside, the preservation mindset was also as important to the clients. “On the lower level, we selected colors, finishes, and fixtures that felt relevant to the period in which the house was built,” Leah says. “For example, we selected an Adelphi wallpaper for the dining room that was originally printed starting in the 1830s, which felt like it could have always been in the house, but it also felt fresh and fun because of the bright cobalt blue flower in the small block print pattern.” Each design decision was made to ensure that the house could have always existed that way—everything seems timeless.

Lance Gerber
To address the layout issues, Leah and her team relocated the existing laundry room from the first floor to the second floor, which allowed them to expand the kitchen. “With the additional space in the kitchen we added a breakfast nook and more windows to bring in light, which makes the kitchen much more inviting and usable for the young family,” Leah explains. “Also, the laundry room being upstairs makes a lot more sense because all of the bedrooms are upstairs so that’s a much more convenient location for laundry.” New green linoleum floors were added, IKEA cabinets were upgraded with pulls from Etsy, and deep green floating shelves were installed. To fit in a breakfast table in the narrow kitchen, the design team had one custom-made by Arbor Exchange; they paired it with a custom-made banquette with storage drawers underneath.

Lance Gerber

Lance Gerber
The living room’s walls were painted a light buttery yellow to balance out the dark wood and olive green custom-made curtains. The room also features a custom sofa and armchairs, a Josh Greene table, a vintage art deco rug, and a pendant lamp from Rejuvenation. And the sunroom at the back of the house has an L-shaped sectional for movie nights with the family. It’s paired with a vintage rug and coffee table from CB2. And there’s a spot for playtime, too—there’s a play area for the kids with an Etsy bookshelf and a vintage French mattress for sitting on the floor.

Lance Gerber
Upstairs, the bedrooms and library got updates, too. “We added a wall of custom millwork in the library which provides a place for both girls to do schoolwork in a location where their parents can be nearby (there is a daybed in the library for someone to read or rest on),” Leah says.

Lance Gerber

Lance Gerber
Originally, the primary bedroom had millwork and trim that were painted dark brown and walls painted dark gray. Leah and her teamed lightened the space up by painting the walls a dusty blue and giving the trim a creamy color. New lighting, furniture, and a custom built-in closet were added. “We painted or wallpapered every wall in the house and changed out the lighting to bring more warmth into the space that previously felt a bit cold and dark,” Leah says.

Lance Gerber
Designing the children’s room was actually Leah’s favorite—the oldest daughter had a lot of say as to the design process of her space (and you might be able to tell that her favorite colors are pink and purple!). “She was involved in selecting some of the colors and patterns she wanted and was a total joy to see when we visited the house,” Leah explains. “Overall I would say that this design process actually went faster than a lot of projects because of the strong character of the house.”
Both Leah and her clients are so pleased with the finished design. It’s not hard to see why as the home is a beautiful space that is traditional, yet perfect for the present. “The clients are such lovely people and we so enjoyed working with them,” she says. “I think it’s so important to work with clients that you get along well with because it motivates you to really keep the needs and feelings of the clients in mind throughout the process. If we’ve done our job well, every project will feel different because every project should reflect the taste and functional needs of each client we work with.”
Read the Current Issue Here!
Get one year of Sunset—and all kinds of bonuses—for just $29.95. Subscribe now!
