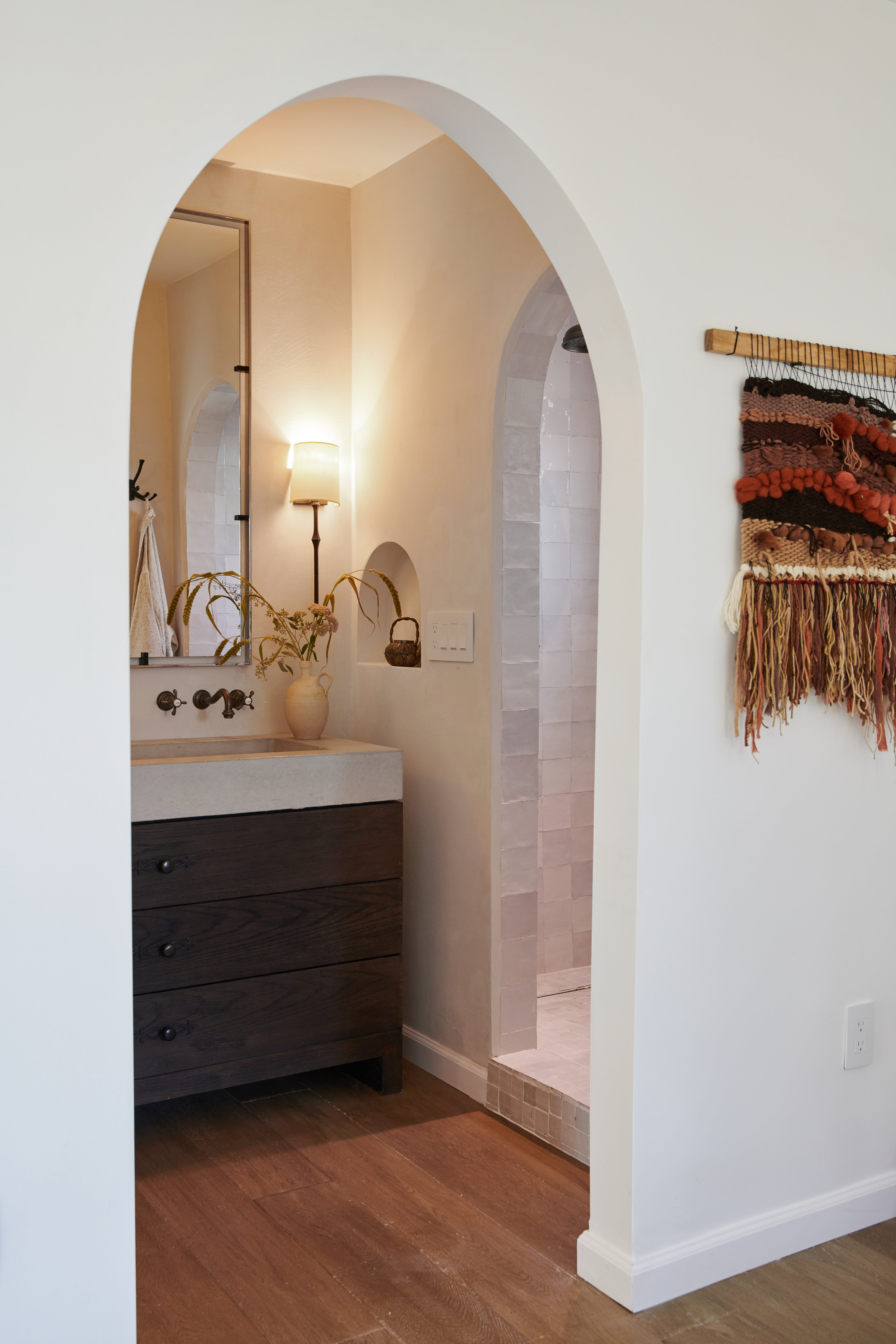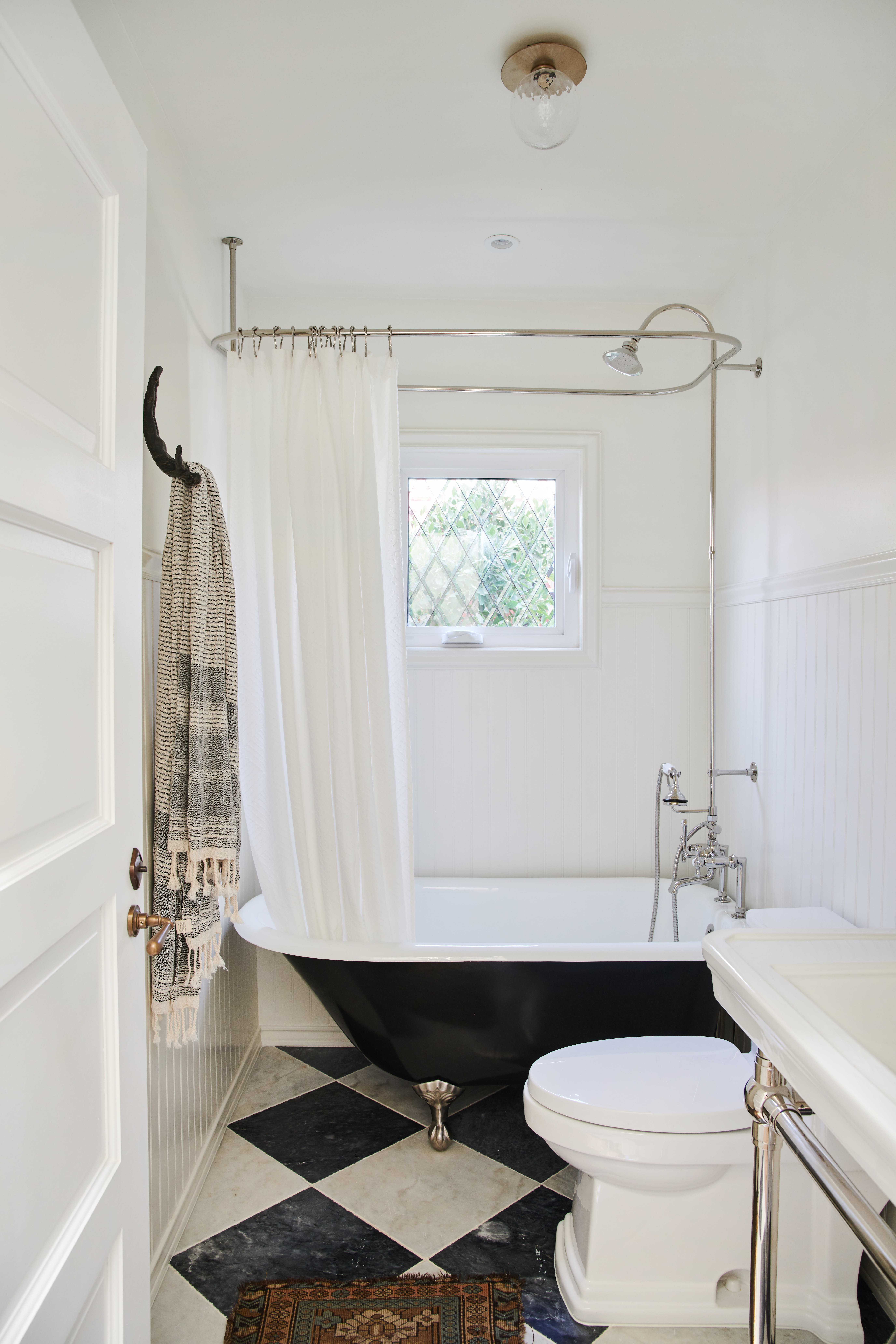
This Spanish Bungalow Renovation Was Inspired by a Designer’s Mediterranean Travels
From a backyard resembling a Moroccan hotel to a kitchen with Italian farmhouse notes, this restoration project is full of international design ideas

Photo by Tessa Neustadt, courtesy of ALLPRACE Homes
Designer Shanty Wijaya and her team weren’t looking for a new project. “Our hands were full with others,” she said. But when a friend brought a Spanish-style bungalow on Los Angeles’ east side to Wijaya’s attention, her team couldn’t pass it up. “We’re huge fans of Spanish-style homes and we knew we could transform it with the perfect design elements,” she said.
Wijaya and her boutique design company ALLPRACE Homes specialize in buying distressed homes, and giving them a second life with an extensive renovation and restoration, focusing on great design and adding value to a home, before putting it back on the market.

“My vision for this small distressed Spanish house was to add character while maintaining the home’s original charm,” says Wijaya. “I also wanted to redesign the entire home and make the space more functional by opening up the layout and creating the illusion of larger living spaces.”
She also took advantage of the standalone garage, turning it into an extension of the living space with a focus on indoor-outdoor living, while also doubling it as a guesthouse.

Inside the garage-turned-guesthouse, the focus on outdoor living is clear. Lounge-friendly furniture make the space inviting, and the custom carriage doors not only open up for that outdoor living benefit, but also open wide enough for cars to still come in if the future homeowners wish to use the two-car garage.

Photo by Tessa Neustadt, courtesy of ALLPRACE Homes
Between the guesthouse and the main house, the backyard is a mini oasis inspired by Wijaya’s travels. “For the landscaping, I was inspired by my favorite hotel in Morocco, the Hotel El Fenn,” said Wijaya. “The landscape features olive trees, Italian cypress, bougainvillea, grass tile, a Moroccan solar lantern, a chimney, and a hammock.”
The backyard porch leads into the fully renovated kitchen, intentionally designed to give the future hosts plenty of space for entertaining. Wijaya continued to pull inspiration from her travels around the world, touching on Italian farmhouse style in the kitchen with the high-back farmhouse sink and soft color palette. “I added luxurious touches for contemporary living including a Zellige tile backsplash and a La Cornue range with built-in hood, and finished the look with limewash paint.”
Wijaya also opened up the wall between the kitchen and living room, adding limestone flooring to create separation between the spaces. “The look gives the home a vintage feel while still being modern for today’s living,” she said.

“We selected a crystal chandelier by AERIN as the statement piece for the dining room,” said Wijaya. “The design feature that we love in this room is the big arch window at the end of the dining table. It creates so much drama and visual interest.”

The living room got a kick of character with a vintage fireplace. “We imported a vintage 19th-century cast-iron fireplace from an old Victorian home in England just for this project,” said Wijaya. “A custom-built mantel nicely complements the fireplace and the big arches fill the space with light.”

The master bedroom got plenty of upgrades too, from a La Viva granada rhombus chandelier with limewash paint to an indoor-outdoor bonus. “We built a new porch off this room to directly access the backyard,” said Wijaya.

Wijaya installed Zellige Moroccan tiles in the master bath’s shower for another touch of international inspiration.

Photo by Tessa Neustadt, courtesy of ALLPRACE Homes
But the bedroom packed its challenges, too. “The challenge we had for this room was adding symmetry and balance to the space,” said Wijaya. “There’s only one window on the right side of the bed wall, and to balance it out we put a statement white rattan pendant by Blu Dot to the left side of the bedroom wall.”


