
This 1920s Spanish Bungalow Makeover Was a Flip Redo
The previous owner did a quick flip so it was lacking some character.

Elizabeth Nielsen
All house flips aren’t created equally, that’s for sure. Luckily even though this 1920s Spanish bungalow in Los Angeles went through a quick flip by its previous owner, it still had many materials that were of great quality, says Candace Shure of Shure Design Studio, who reimagined the home for her client, a young lawyer and first-time home buyer.
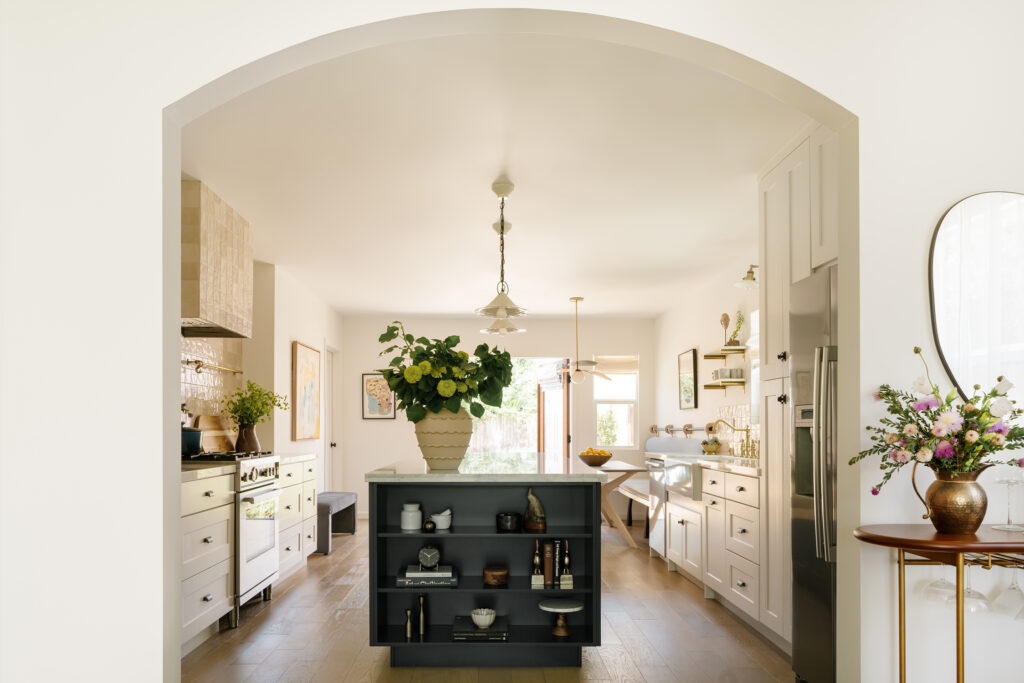
Elizabeth Nielsen
“It’s always fun to design a home from the ground up and demo cabinets, build walls, etc,” says Candace. “But in this case, we took a more sustainable and less wasteful approach and challenged ourselves to incorporate the existing flooring, kitchen, and overall layout of the home. However, the home was very monochromatic and had a lot of mismatched lighting fixtures that weren’t working well together.”
Candace says her client splits his time between working in Downtown L.A. and working from home, so it was important for him to have a house that brings him joy and is a place where he can relax and host friends, but also be productive.
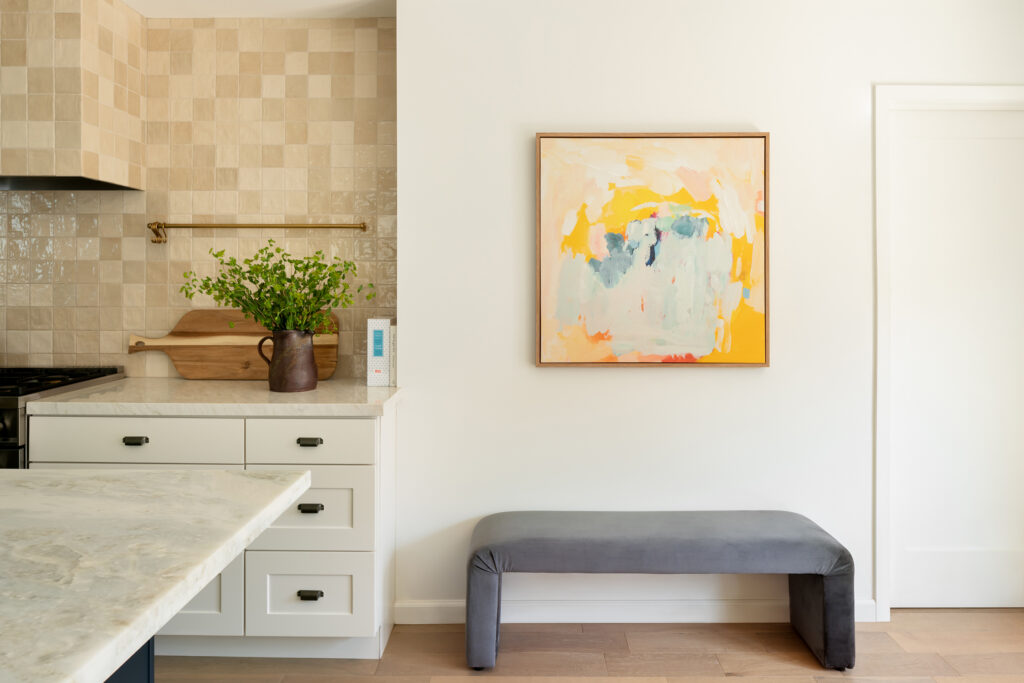
Elizabeth Nielsen
“Our clients are always our muses, and he’s a very sweet and vibrant person, so we tried to keep that energy a part of the design,” she adds.
Since they weren’t going to start with a completely blank canvas, Candace had to be intentional and strategic about where she could add impact and her client’s style in the three-bedroom, two-bathroom home.
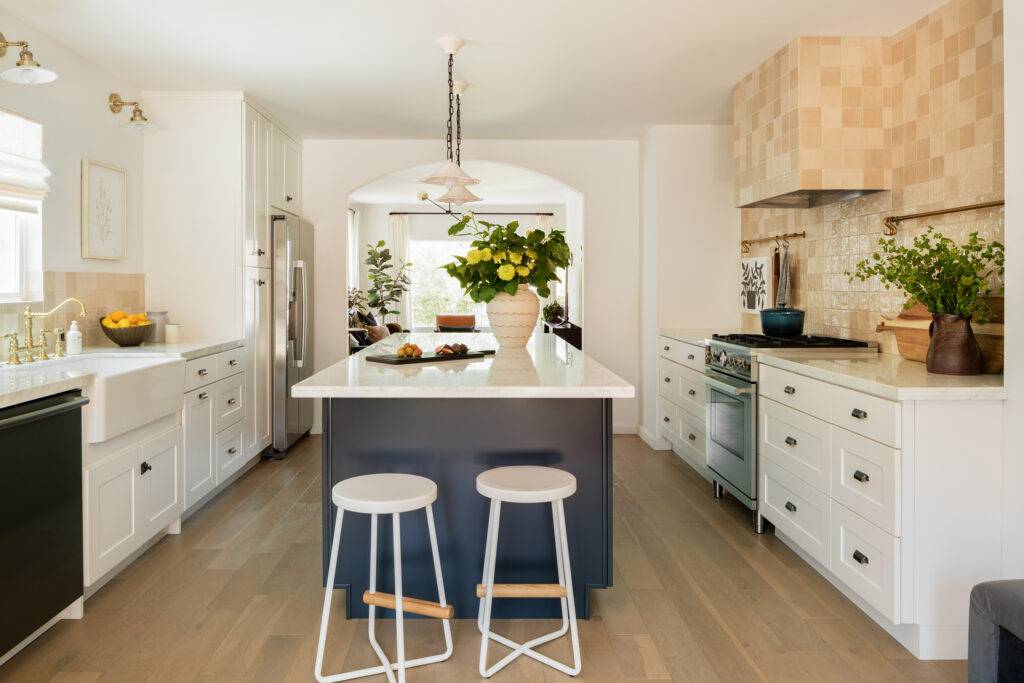
Elizabeth Nielsen
She and her team focused a lot of their efforts on two of the most challenging rooms: the kitchen and dining room. “There was a very large space between each side of the galley kitchen and it was begging for an island, but we had to make sure it complemented the existing cabinetry, countertops, and overall colors of the kitchen while also injecting some of my client’s personality into the space,” she explains. “Instead of matching the existing white cabinets, we decided to do a custom island in a contrasting deep navy (Indigo Batik by Sherwin Williams) and add unique hardware.”
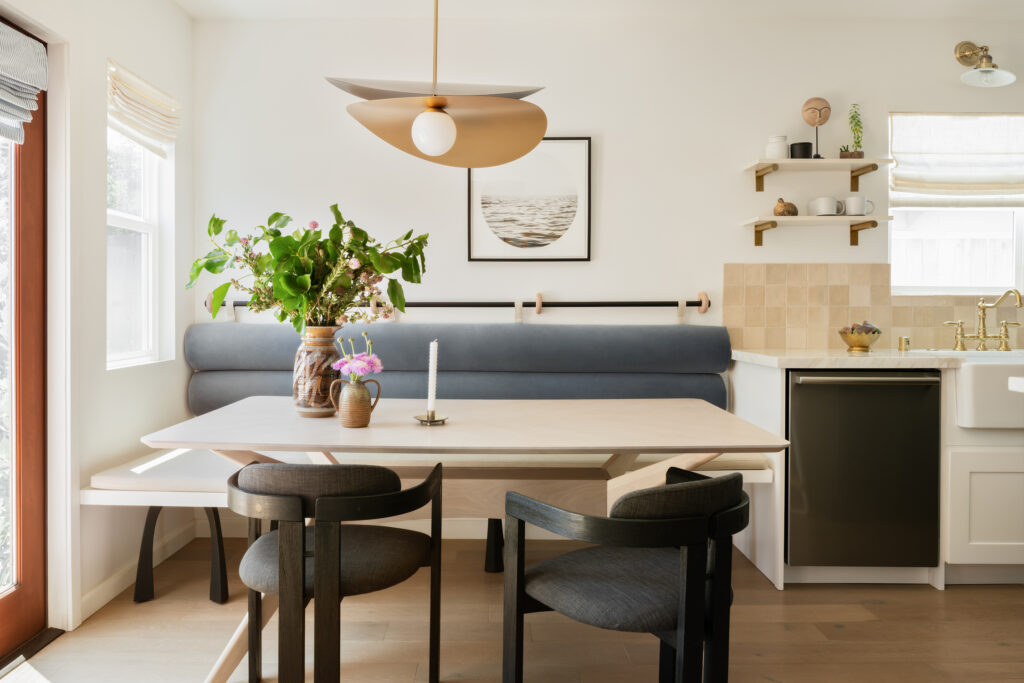
Elizabeth Nielsen
The previous owner’s kitchen remodel had left a very small dining area off the kitchen and right in front of French doors that lead to the patio. Candace and team made good use of the small corner and put in a custom banquette to maximize the available space in such a tight and awkward area.
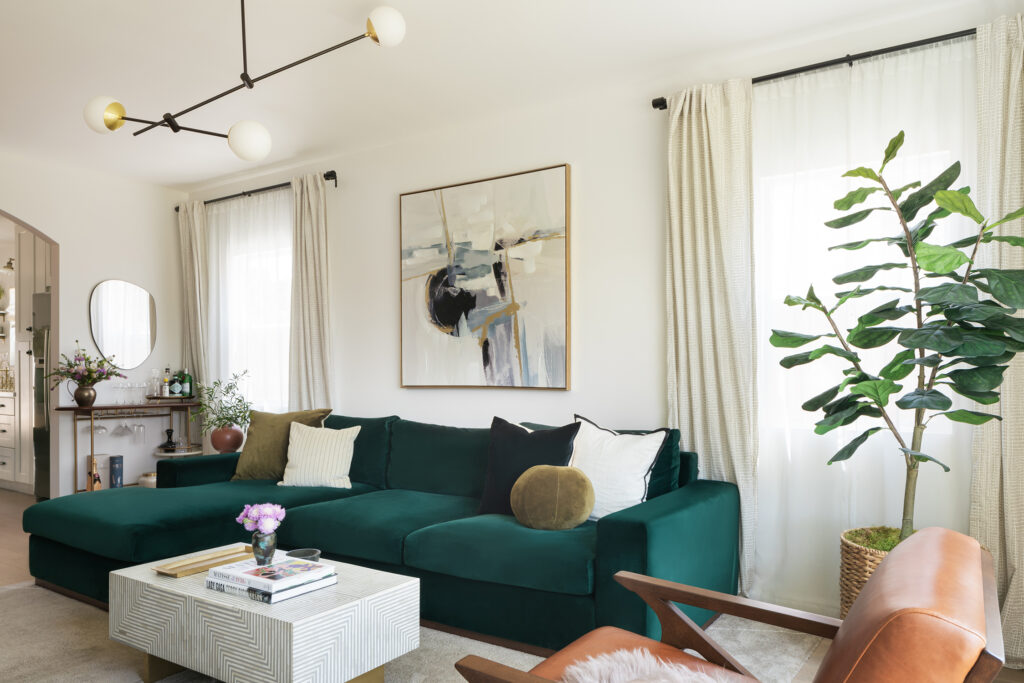
Elizabeth Nielsen
The living room was another space that had a weird layout. “We wanted to make it feel comfortable but it’s fairly narrow and doesn’t have much room for the natural flow of traffic so we had to be very meticulous about the dimensions of the furniture we selected to make sure it didn’t feel too tight,” Candace says.
But when it came to the living room furniture, Candace’s client had already placed an order for a sectional before she came on board. While it could have been a disaster if it didn’t quite fit in the space, luckily it worked out.
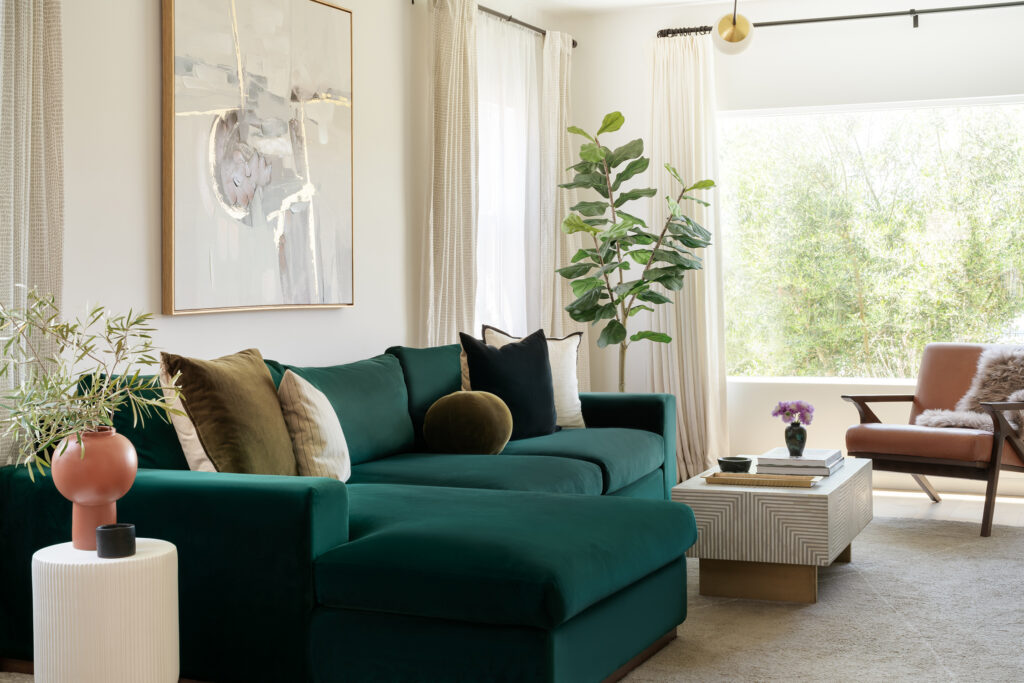
Elizabeth Nielsen
“I was a little worried about having to design around something else that would make it more challenging, but when he explained that he had fallen in love with a very tailored design that was going to be upholstered in a rich, emerald velvet I was excited about his selection and that he was up for adding in bold color,” Candace adds.
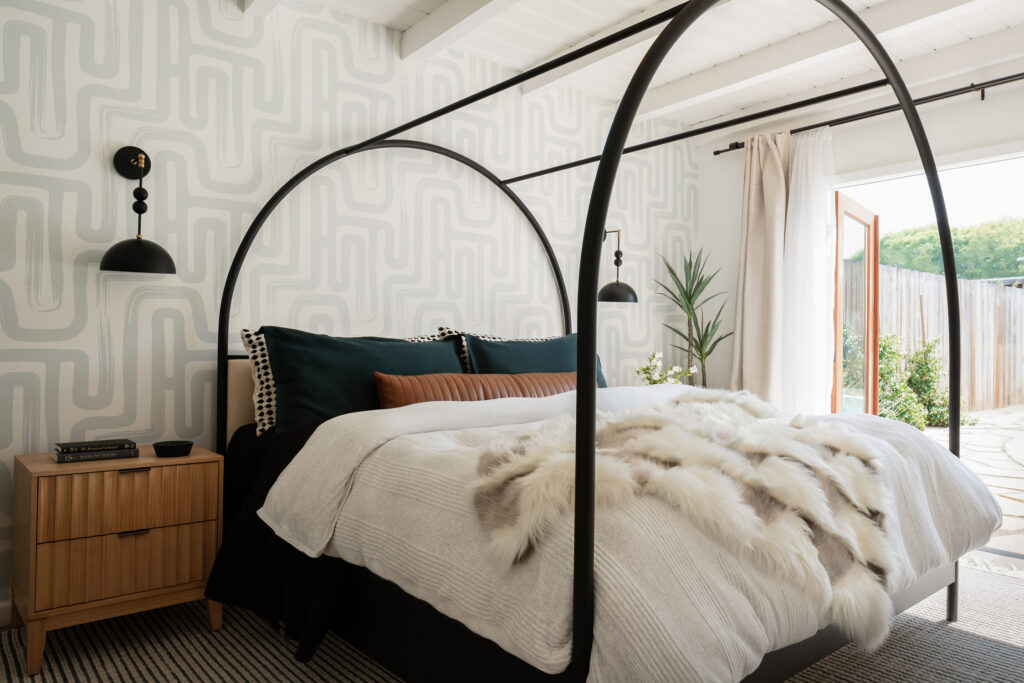
Elizabeth Nielsen
For the primary bedroom—which is just off the kitchen and dining area and opens up to the backyard—Candace and team wanted to take advantage of all the natural light it gets.
“We wanted to keep that feeling of lightness, but also do something bold on the main wall and unexpected for the bed so that it would be something you noticed as a guest in the dining room or if you were poolside in the backyard,” she explains. “I started noticing our client had a penchant for all shades of blue, so we just naturally started infusing elements of the blue spectrum throughout the home and this wallpaper was another one of those moments.”
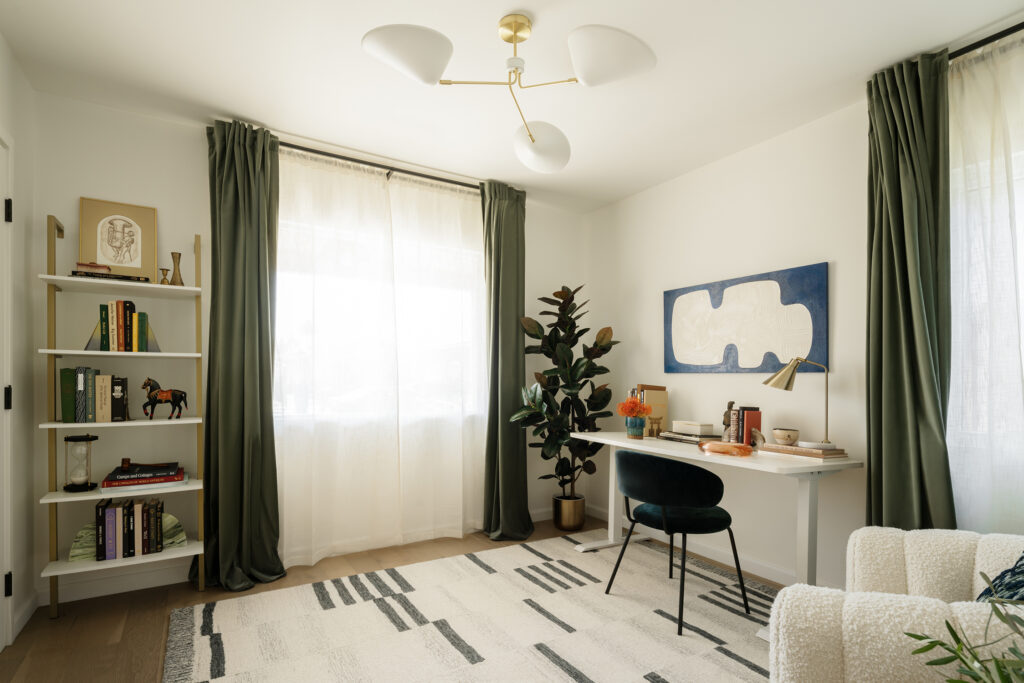
Elizabeth Nielsen
They also incorporated the blue and green color scheme in the client’s office to “continue the quietly uplifting effect.”
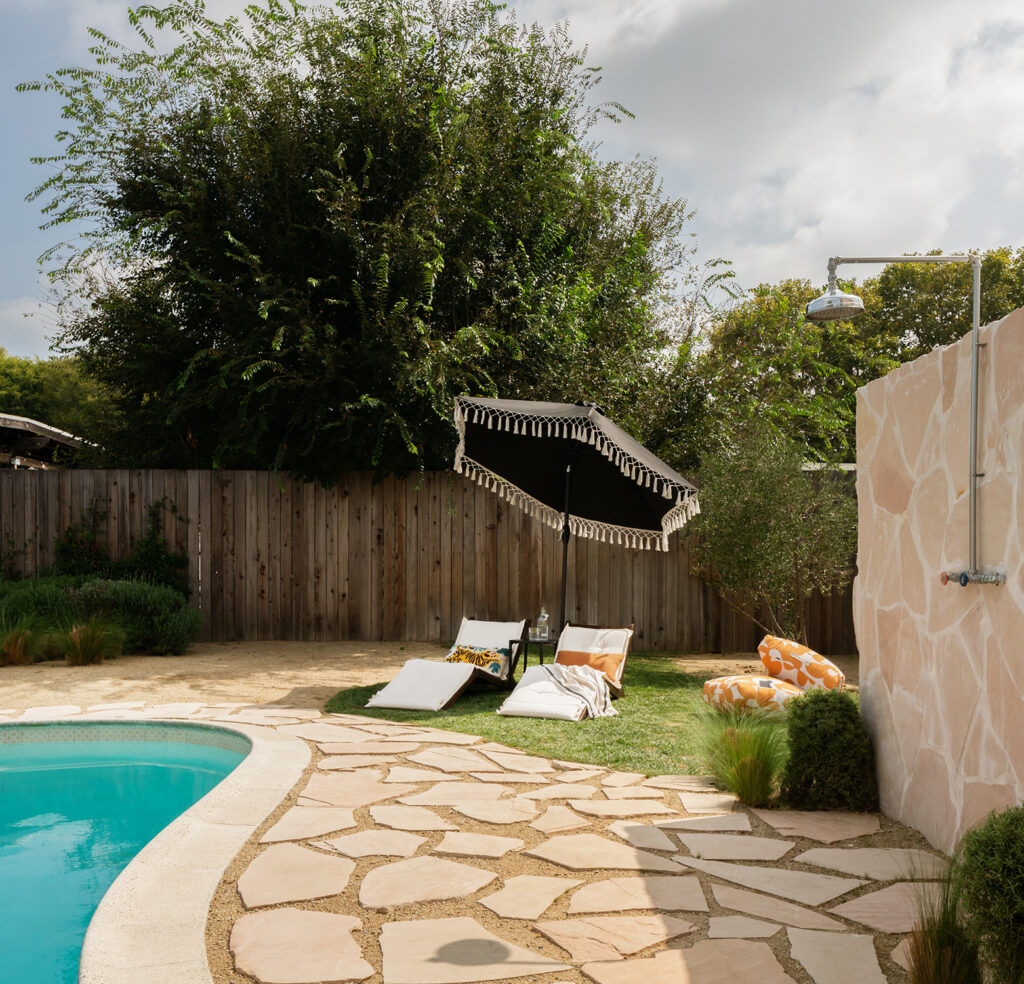
Elizabeth Nielsen
Now the home is exactly the bright, welcoming, and joyful space that Candace’s client dreamed of—and he’s so happy with the finished design. “He invited us to his housewarming party just after we finished the project and it was so great to be there and be able to witness his friends and family using and enjoying the space just as we had imagined while we were designing and installing everything!” she adds.
