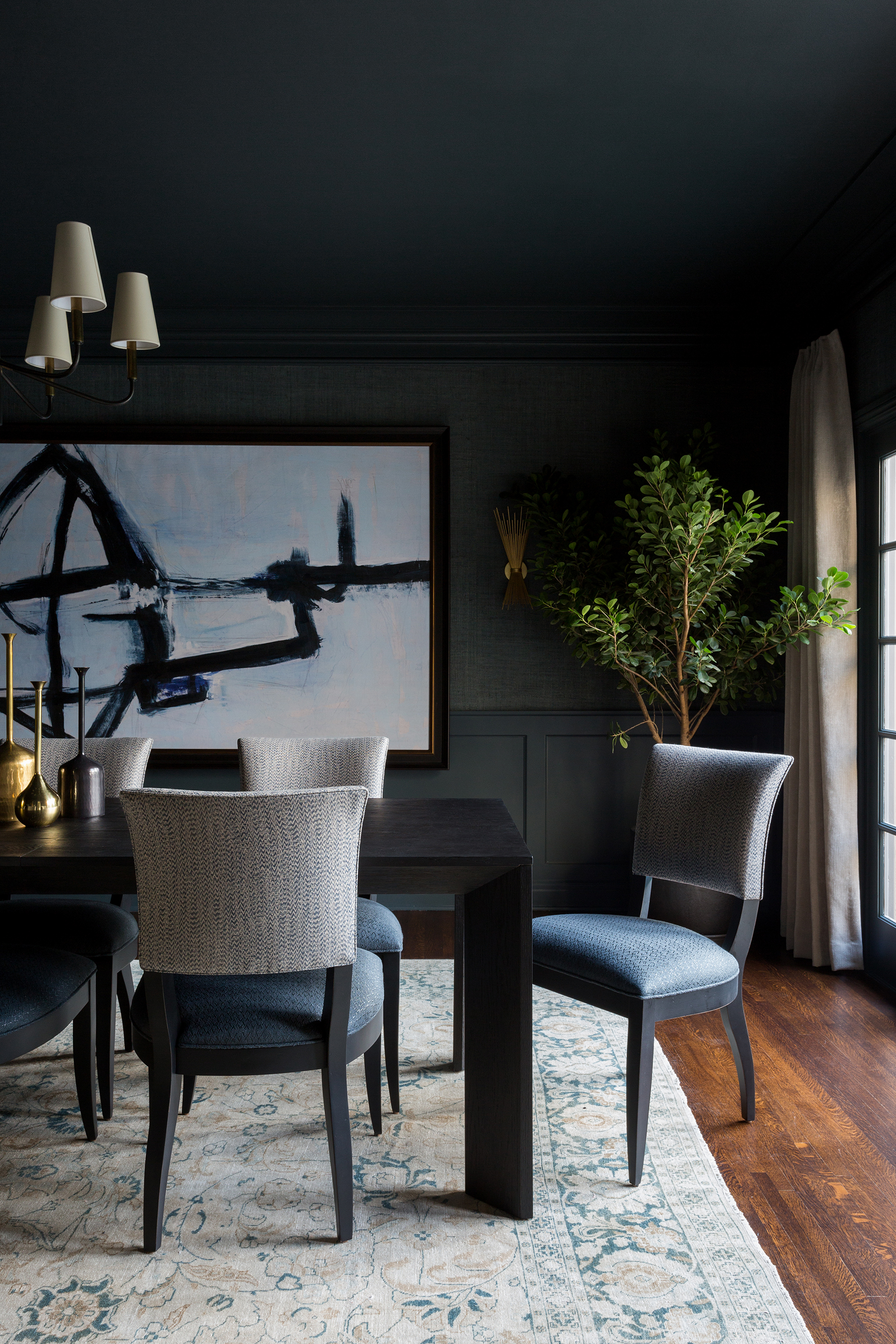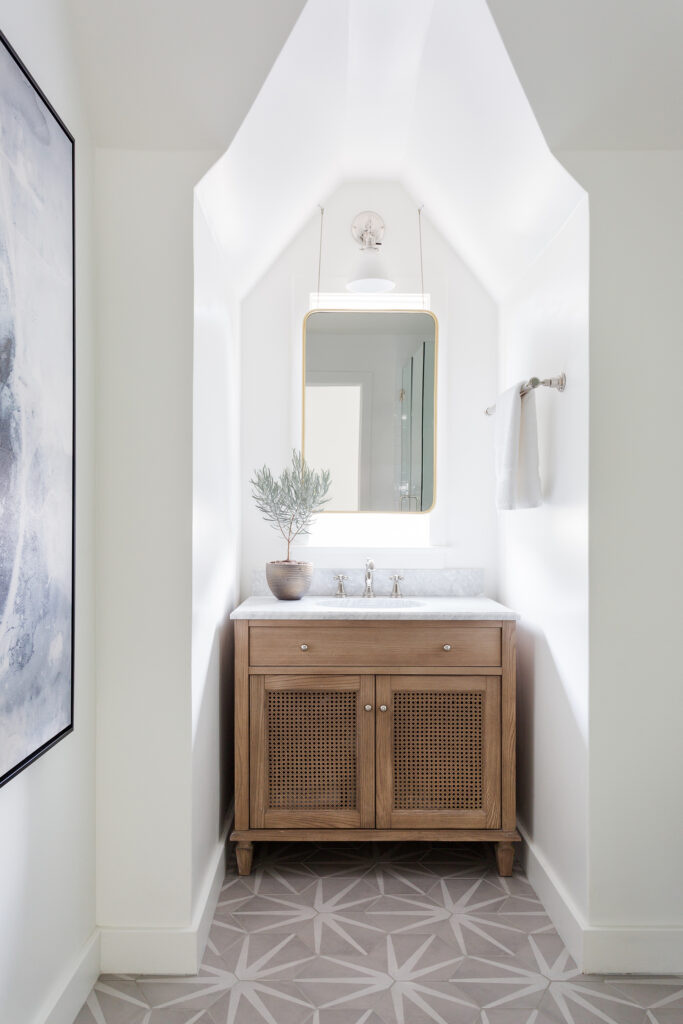
A Historic and Grand French-Style House in L.A.’s Hancock Park Is Made Family-Friendly
The original details were restored and modern touches were added.

Amy Bartlam
The owners of a sprawling seven-bedroom house in L.A.’s Hancock Park neighborhood loved that the space had so much history and elegance, but they also knew that it needed some modern updates. Namely, they wanted the space to be more kid-friendly (for their two small children), cozy, approachable, and welcoming for their extended family that tends to visit a lot.

Amy Bartlam
Not to mention the gorgeous, historic details that the house contained were in need of restoration, too. “This house was such an incredible blank canvas!” explains Jenn Feldman of Jenn Feldman Designs, who oversaw the project. “All of the properties in this neighborhood are sprawling and historic—our clients’ house is no exception. It was full of charm and countless original details: original wood floors, stained glass windows, and plaster walls; the property is full of mature landscaping and an oasis-like feel in the heart of the city. Of course, these details present problems of their own, and we were tasked with helping to restore some of these older details—creaking floors, cracking walls, and the like!—as well as marry some modern, family friendly touches to make the space feel relevant and fit for a young family’s forever home.”

Amy Bartlam
Jenn says that they used the beautiful “French-style” architecture of the home as their main point of inspiration for the renovation. Her clients wanted to know where to splurge with texture, change, and color, and where to pull back and highlight the original details of the home. “They wanted to infuse some new and personal touches to the house, while respecting the old bones; for instance, we fully refaced the fireplaces but chose stylistic details and marble that looked like perhaps they could have been there all along,” she explains.

Amy Bartlam
First, the house needed baseline work, like restoring the grand staircase; refinishing the floors, repairing the plaster, and reglazing the windows. Then they worked on the interiors—furnishing and styling the main “family-focused” areas of the first floor and exterior. They even redesigned and remodeled a huge outdoor kitchen entertaining space.

Amy Bartlam
The also home had a back carriage house that needed a makeover, too, because the clients wanted to use it as a place for family to visit for both short- and long-term stays. “This particular space posed a unique challenge; it had been updated mid-century and really needed to be restored to its full glory!” Jenn explains. “Additionally, it’s a small space that needed to suit multipurpose use, so we had to get creative with materials and spatial planning.”

Amy Bartlam
The owners love the finished design so far, but that doesn’t mean their work with Jenn is done. “We also partnered with an architect to create a full plan set for additional renovations to the home—this is a forever home and a forever project!” she says, while adding that she and her design team are looking forward to working with them for years to come.
Read the Current Issue Here!
Get one year of Sunset—and all kinds of bonuses—for just $29.95. Subscribe now!
