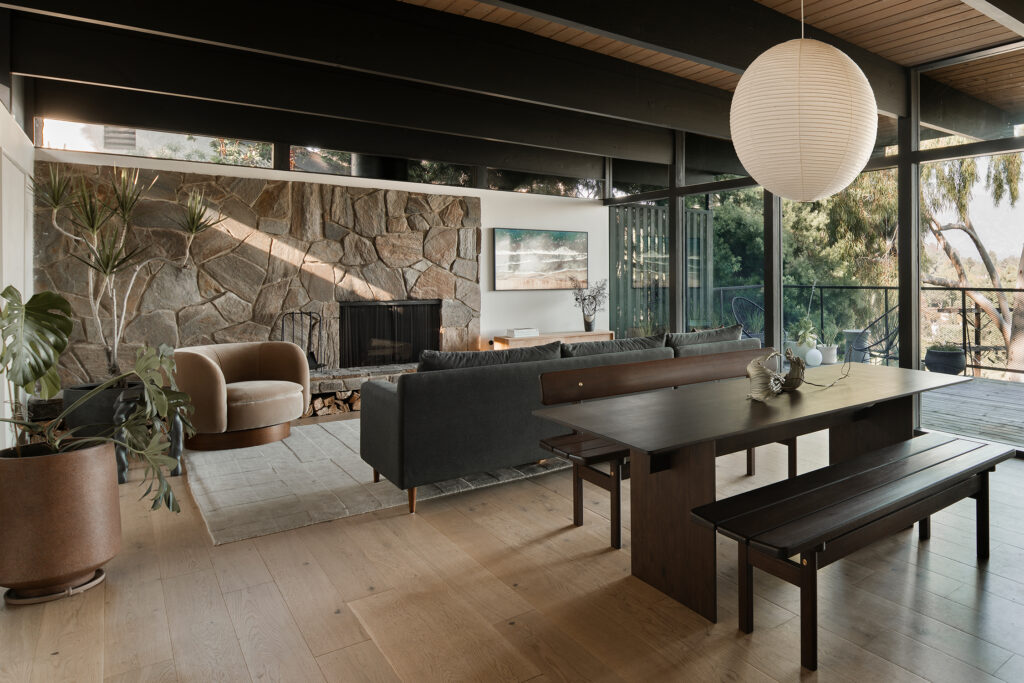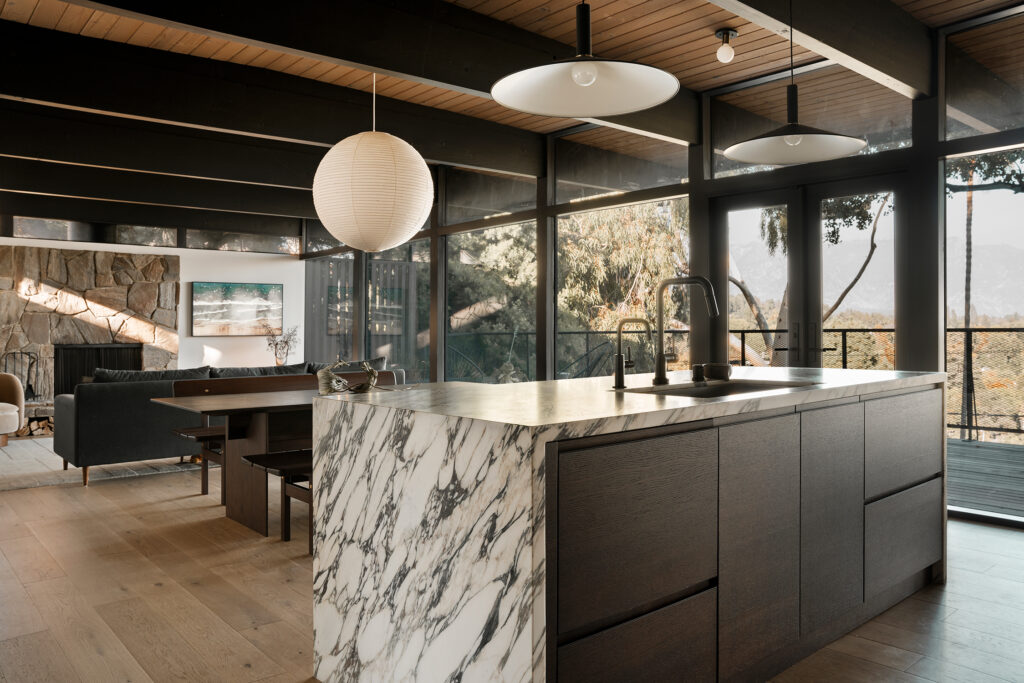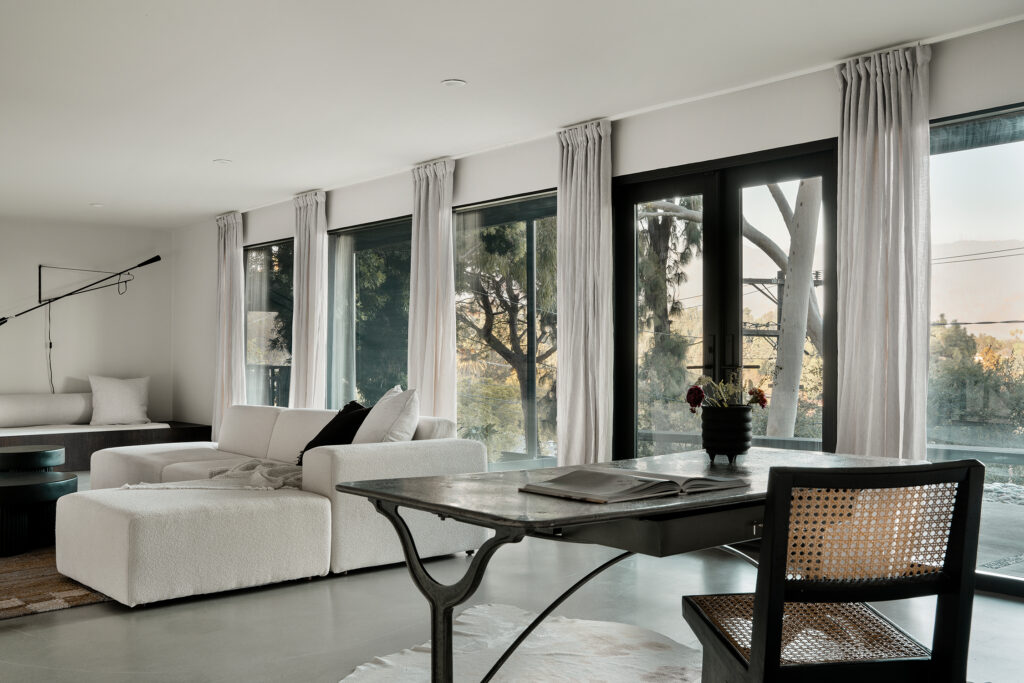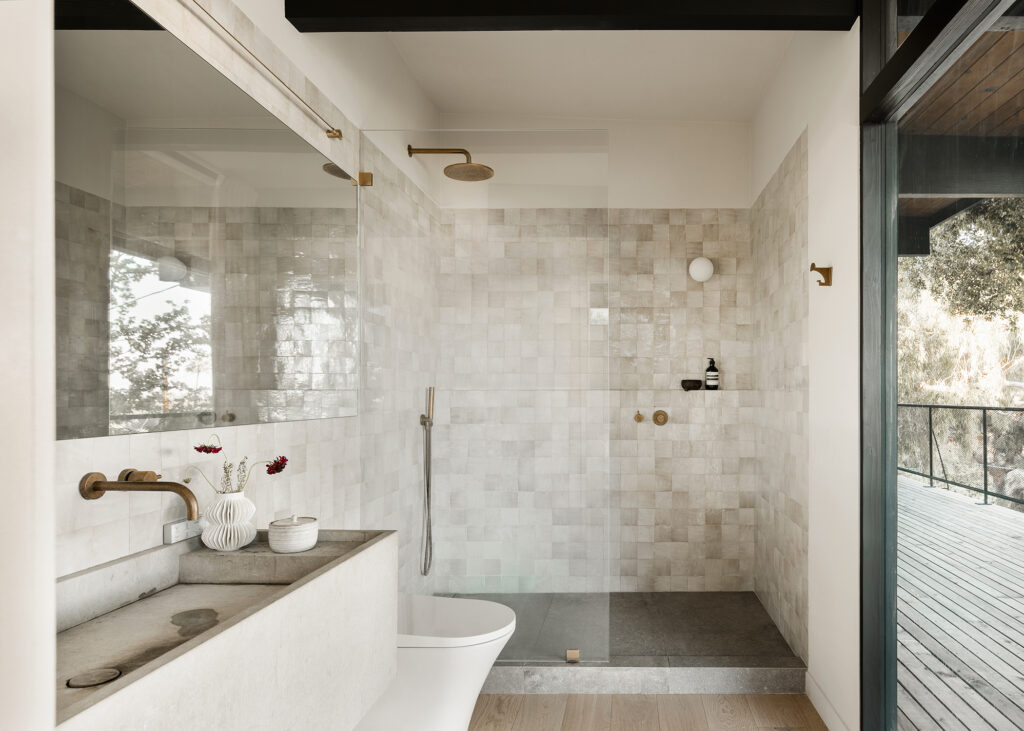
The Owners Changed All 51 Windows in This Mid-Century Modern Home
The original house had good bones, but was unlivable.

Gavin Cater
This Buff & Hensman mid-century modern house had a lot to love at first sight. How could design buffs not be enamored of the original architecture? And its Pasadena location—overlooking Mount Wilson and Mount Baldy, and surrounded by oak and eucalyptus trees—made it even more ideal. Stephani Gan Mejia, an actress, model, and self-taught designer, and her husband, Victor, an IT CEO, were taken by the property and decided to make it home for them and their 8-year-old son.

Gavin Cater
The couple knew that they would have to replace the roof, air conditioning and furnace, gas, and electrical system, but they soon realized that there was a lot more work needed to be done to the 1959 three-bedroom, three-bathroom house. The bones were strong, but it was unlivable.

Gavin Cater
“We thought the rest was just aesthetic that we could renovate slowly, but that was not the case,” Stephani says. “We found out that the floor and wall in the basement had asbestos. We were so mesmerized by the view when we first saw the house, we did not realize that most of the windows’ carpentry had settled with the house and there were gaps in between the glass. On top of that, the two-and-a-half bathrooms didn’t work at all. Every time you used the toilets and took a shower, everything would be flushed to the basement causing a flood.”

Gavin Cater
There was also no insulation so there was really no sound-proofing. Outside, the deck was termite-infested and the backyard was a non-functional slope.
Aside from all the structural problems, the home was also really dark. Stephani dreamed of creating a peaceful, calm, and timeless sanctuary. She used the surrounding nature as inspiration.

Gavin Cater
“I didn’t want to design to compete with the view,” she says. “From the color palette to the material and finishes, [all] were inspired by nature outside. I used a lot of materials that are muted and don’t stand out by themselves, rather, they belong to the entire house and are still pretty. It’s very important for us as a family that we live in a place that functions the way we live our life, and living with the little one, we want things that are durable, sustainable, and that don’t feel cold and museum-like.”

Gavin Cater
Stephani also felt a responsibility to honor the historic architecture of the home. “I had to really think about how I could incorporate the mid-century element, the history, and the material use, but have it function the way my family lives and make it our own. I read many books about midcentury homes and did my research, but in the end, I still put my own stamp of creativity into it and had fun. It’s our home after all.”

Gavin Cater
Fixing all 51 windows in the home was the biggest part of the renovation. She wanted to preserve the mid-century look, so it took a lot of time and care to get it just right. “I had to learn about the details, the custom glass, and carpentry. My husband had to learn to work with the city and architect to make sure everything was safe and up to code,” Stephani explains. “I learned so much from this process, I feel like now my husband and I can take on anything.”
The windows project did take up most of the couple’s renovating budget, so Stephani had to be creative with how she worked on the rest of the home, like reusing leftover materials.

Gavin Cater
Now the home is restored, with nods to mid-century style and Japanese-inspired details. It’s a peaceful space that’s also durable and functional for a young family. Stephani says she learned a lot about herself as a designer while working on the house, and most importantly, she learned how to let go of the idea of perfection.

Gavin Cater
“There were some mistakes or incidents in some of the designs, but at the same time, those incidents became my favorite things in the house,” she says. “I learned how to look at some things in a different light or angle, and I love it! I love those imperfections and the characters that develop from them. It creates a story. My husband jokes all the time now about how I used to be obsessed with things being perfect, but now I always look for the ‘perfectly imperfect.’”
