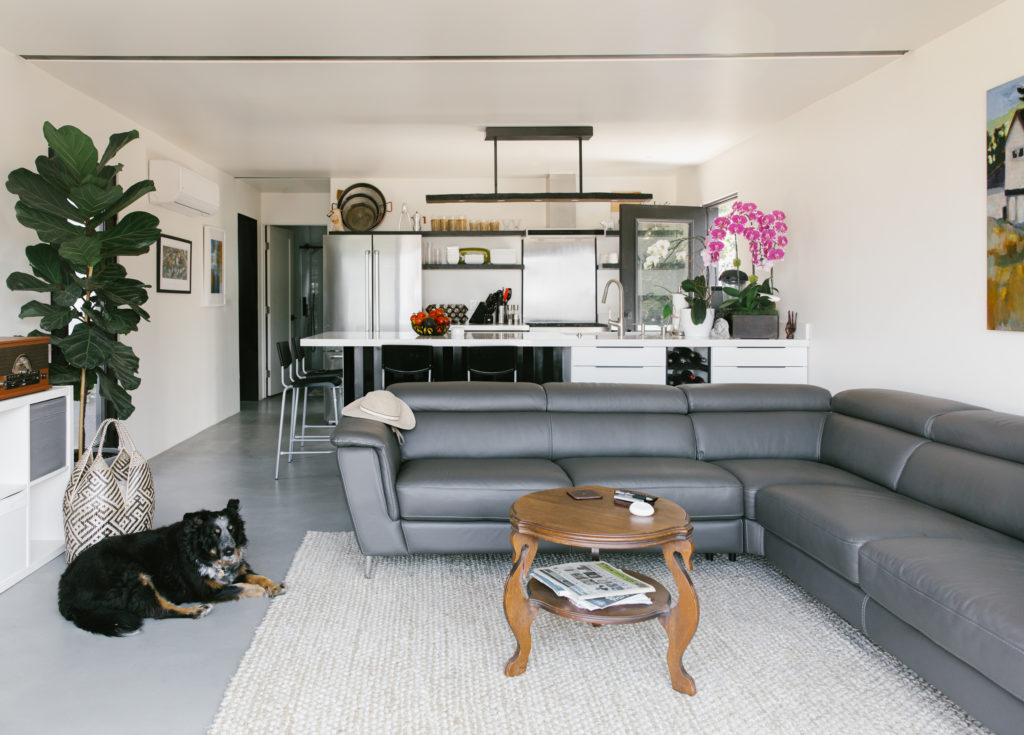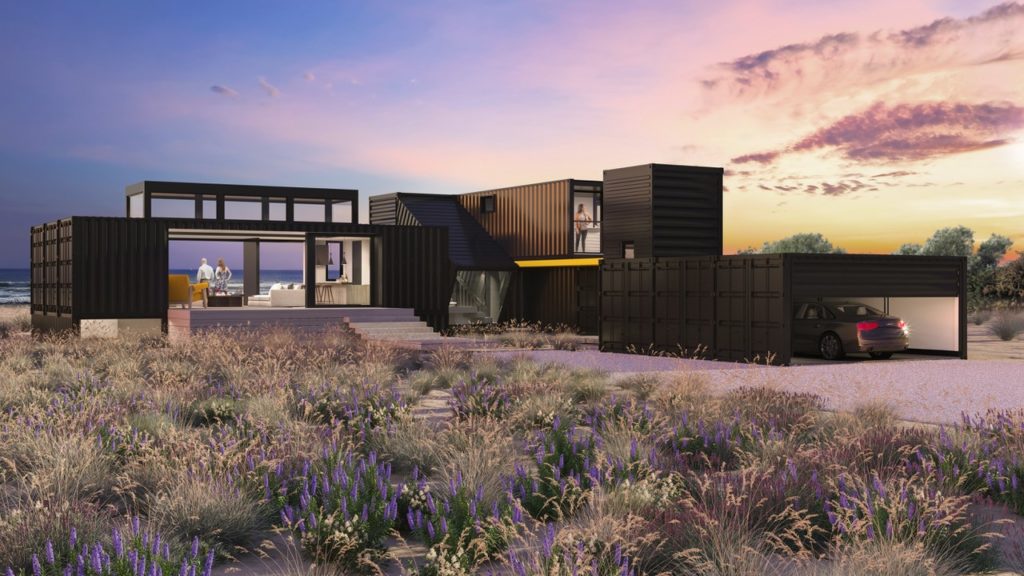
How Shipping Containers Will Become a Gorgeous Forever Home in Malibu
After losing their Malibu home to the Woolsey fire, one couple finds a contemporary living alternative in remodeled shipping containers.

MK Sadler
Jeff Jennings loved the small-town feel that Malibu offered when he discovered it in 1972. He eventually moved to a property on Ramirez Canyon for $250 per month with an avocado orchard. Jeff had always dreamed of having a farm, so when the owner said she was moving on and asked Jeff if he would take care of the orchard, he realized that his dreams were coming true. Jeff also bought the previous owner’s horse, dog, and a cat for $125, and in one week, he had a farm.
Jeff and his wife Kris Jennings finally settled in 1983 in picturesque Malibu Park.
Rebuilding after the Woolsey Fire

Denise Taylor/Getty Images
In November 2018, the Woolsey fire came over the mountains with a vengeance. In its destructive path, the Jennings lost their family home. But they stayed on the property, living for over a year in an RV trailer.
“It was important for us to be home,” Kris said. “Even if that meant just living on the land for now.”
Kris has always loved a contemporary style. One day longtime family friend and builder Justin Wixsom came by for a visit. He suggested putting a container house on the property right away as temporary housing and suggested making it into an ADU later to serve as their guest house after the main home was completed. Intrigued by the idea of a container house, the more the Jennings dove into the research, the more they fell in love with this modern idea.
Jeff had known architect Doug Burdge for many years because of his involvement with the city and planning commission. He was also aware of Doug’s commitment in helping to rebuild Malibu after the fires. Burdge Architects has built over 300 homes in this area alone and has been working with newer materials that help to make homes more fire-resistant, something that was incredibly important to Kris and Jeff. As the contractor, Justin Wixsom also knew Doug, and an amazing creative team was born.
Making the Container House a Home
Kris met with Doug and brought along her hand-drawn ideas of what she had in mind. Doug is one of the few architects today that still does all of his design sketches by hand, so this was a great match.
The new container house will be approximately 3,100 square feet with a 1,000 square-foot basement, the perfect room where all the grandkids could play. The guest house currently sits at the back of the property.

MK Sadler
Justin and his welder, Alex Halley, completed the interior designs. From the beautiful light fixture over the kitchen counters with open shelving and a sliding barn door, to the modern bathroom and the steel planters surrounding the guest house, the home’s interior was crafted meticulously and with the Jennings in mind.
Doug designed both new properties to take full advantage of the ocean views from the interior windows and decks. He designed the entrance to the east side of the home. What was once a backyard is now a massive front yard between the properties, complete with a garage and long driveway entrance.
Not only is the guest house beautiful to look at with sweeping decks and stunning ocean views, but the Jennings also love that the materials have been repurposed yet are still functional, more fire resistant, and simple.
Planning for the Future

Kris and Jeff are now living in the guest house, while the main house (which will look like the rendering above) is under construction.
The entire property sits on one acre. While Jeff misses his horses for the time being, he said, “We are planning for horses down the road and getting goats.”
The sweet family dog Bailey lays quietly on the front deck, still keeping guard on the property. The pocket doors are wide open to the patio deck with harmonious indoor-outdoor living, and the simplicity of the home seems warm and inviting. Despite the challenges of rebuilding after the Woolsey fire, the Jennings remained resilient and open-minded, and found a forever home in the gorgeous new container house concept.
