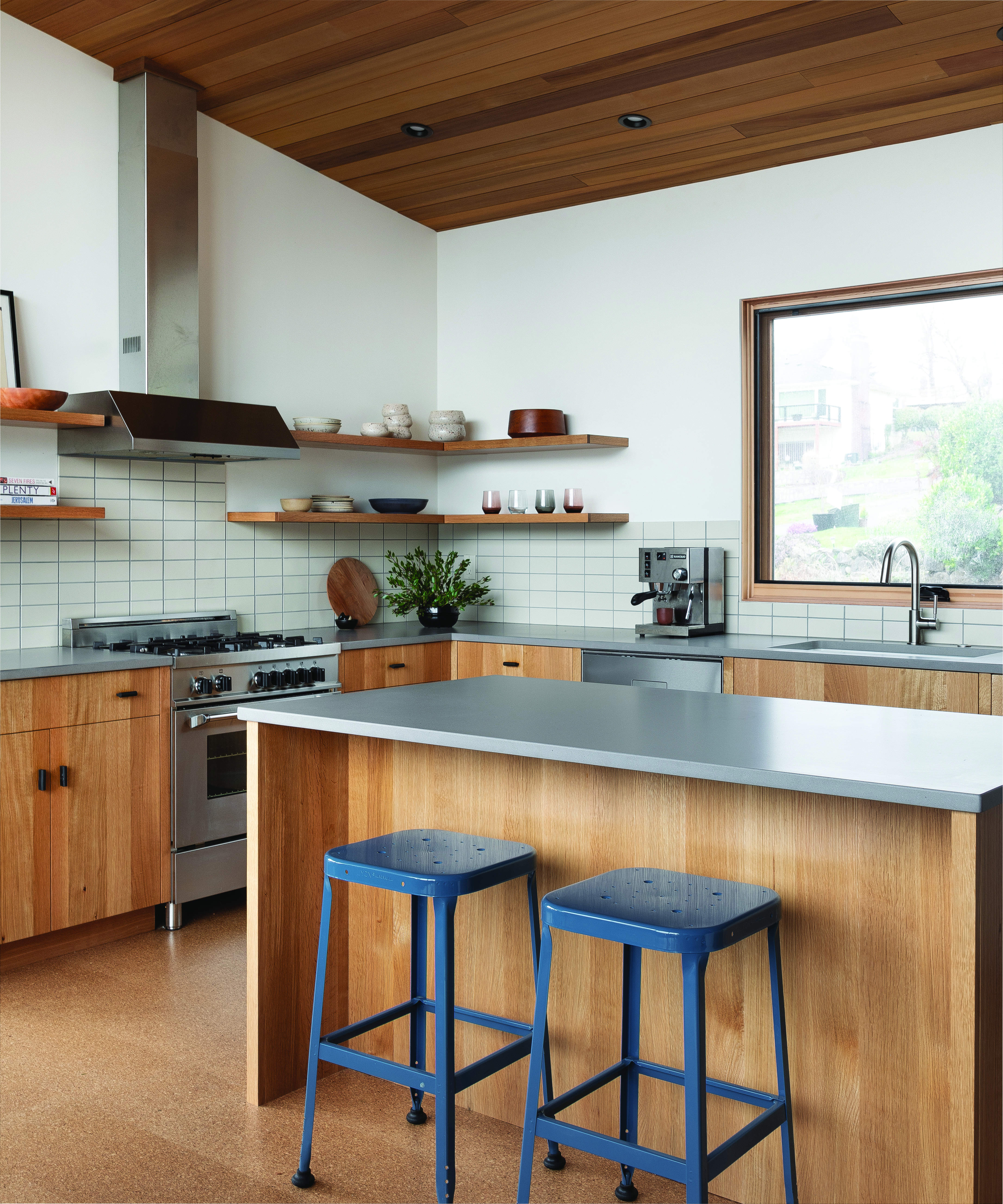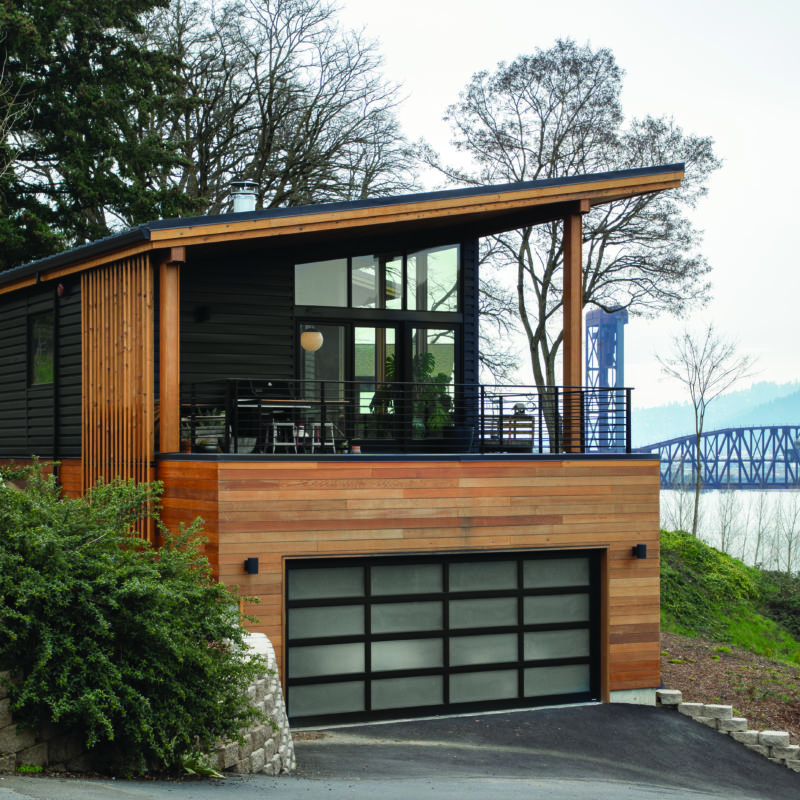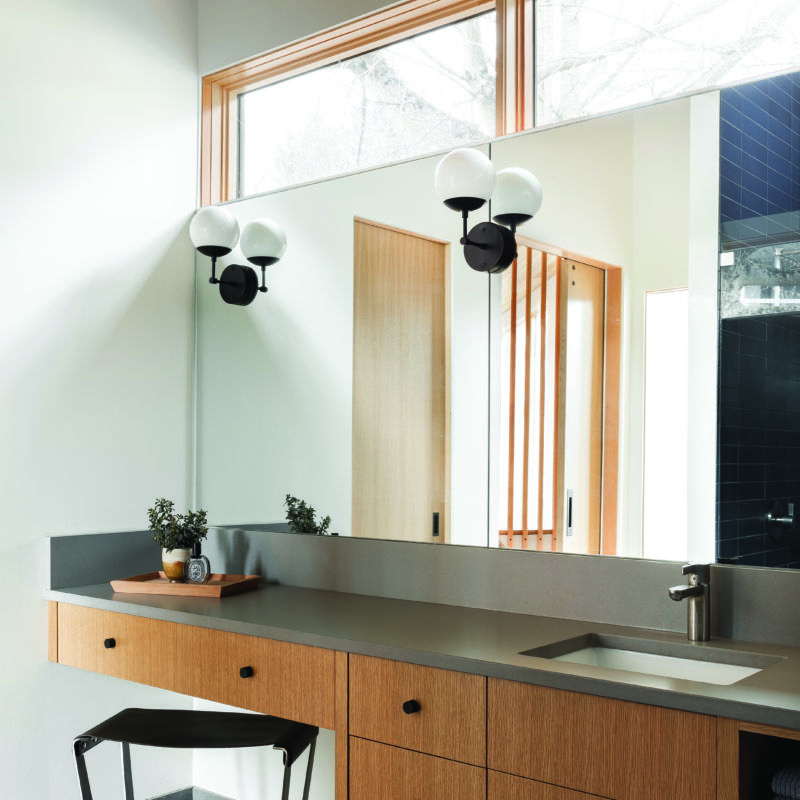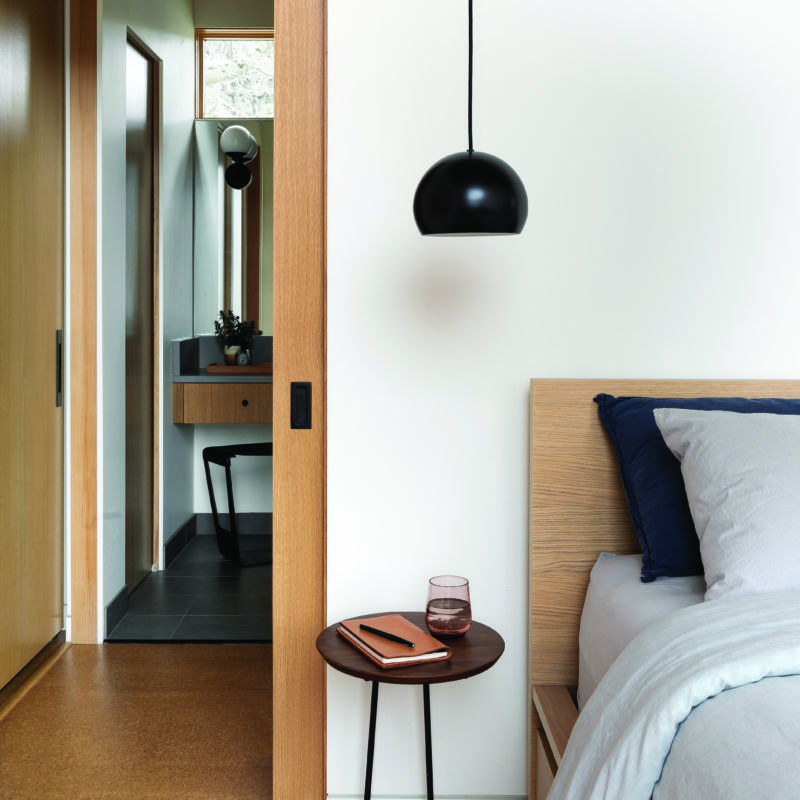
This Portland Home’s Double Fireplace Is Where We Want to Get Cozy Right Now
Step inside a Pacific Northwest home that embraces Oregon’s moody atmosphere with the perfect light-and-dark palette

Haris Kenjar
When Sam Huff and Meghan Wright, the founders of Tanner Goods and Mazama Wares, were looking for designers for their Portland home, they knew exactly who to turn to—Jeff and Jenny Guggenheim, the husband and wife duo behind Guggenheim Architecture + Design Studio. Jeff grew up with Sam, and the Guggenheims had previously designed Meghan’s parents’ home in Goldendale, OR, so the award-winning designers were more than ready to take on their friends’ new home.
The 2,530-square-foot new build, named the Wriff Residence, was thoughtfully designed to reflect the Wrights’ work and personal aesthetics. “Our studio took a holistic approach in detailing all of the interior finishes, fixtures, lighting, and casework to ensure that this project’s interior related to its exterior,” says Jeff.
Inside, one of the biggest eye-catcher is the dual fireplace, dividing the living room and kitchen while also tying the rooms together. The fireplace is made of handmade ceramic tiles, all sourced within 650 miles of the home.

Haris Kenjar
On one side of the fireplace is the living room, sunken down a few steps to create an intimate space. The home is built on a curved hillside, with one side directly facing the river and the other one looking downriver toward Portland’s major water crossing, the St. Johns Bridge.
The sunken living room was created for better views of the river, with lowered windows. The space is also defined by indoor louvers, a part of the staircase.

Haris Kenjar
On the other side of the dual fireplace is the kitchen. The white oak cabinets and cork flooring pair with handmade white ceramic tile for a soothing palette that the Guggenheim studio created to reflect the natural Pacific Northwest atmosphere.

Haris Kenjar
The kitchen also features a long floating island that serves as both a cooking and entertaining space, with stools on one side.

Haris Kenjar
Off of the kitchen is a partially covered terrace, with outdoor dining and seating areas that can be used year-round. Another louvered screen, similar to the one inside, is angled to provide privacy from the street and neighboring homes, and ties into the home’s interior.

Haris Kenjar
“The stair is celebrated as a primary feature in the residence,” says Jeff. The transparency through the wooden louver is eye-catching, while allowing the different spaces around the staircase to feel open and connected.

Haris Kenjar
Upstairs, the master bath features a powder room and continues the Pacific Northwest color story. The clerestory windows were chosen to provide both privacy and plenty of natural light to the vanity and bathing space.

Haris Kenjar
The dark, handmade tiles in the shower continue that same color story while making a moody statement. Jeff and his team straight-stacked the tiles for a balance of craft and beauty.

Haris Kenjar
The master bedroom was designed to be a minimalist sleeping zone, directly connecting to both the master bath and a private terrace with river views.
