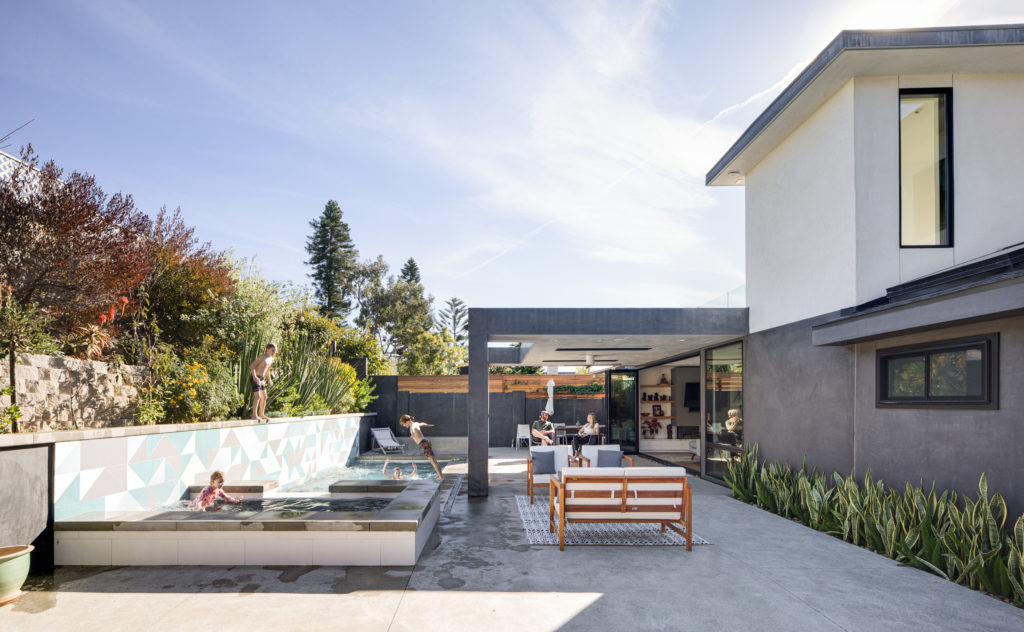
A No-Fuss, Modern Family House In Laguna Beach Is as Chic as It Is Indestructible
With three surf, skate, and adventure-loving children, this young family chose to make a low maintenance style statement in their newly renovated home with one hard-to-destroy design element: Tile.

Chad Mellon
Twelve years ago, when Carmen and Seth Simchowitz moved to the U.S. from South Africa to expand one of Seth’s entrepreneurial ventures—Lockrack, which makes lockable roof racks for sports enthusiasts—they had a very specific kind of California dream in mind. They wanted an easy-living, architecturally interesting, modern house near the beach with a great indoor-outdoor flow. There were no kids in the picture yet, but starting a family was part of the plan. And they wanted to dive into all of the messy fun that life in the West has to offer: Camping, hiking, mountain biking, fly-fishing, surfing, snowboarding, etc., etc. Their priority was to establish a home base in Laguna Beach, and a lengthy house hunt began.

Chad Mellon
“We were looking all over for house to call our own,” says Seth. “When we first visited this home, we saw the raw mid-century potential and fabulous ‘bones,’ and knew that this could one day become our dream home.”

Chad Mellon
The property they found was a flat-roof 1960s modern home on a property with a couple of dozen fruit trees and plenty of potential, even if they had to squint a little to see it. They moved into the house with three young children (now 5, 7, and 9) and took their time figuring out what changes they wanted to make, and how to shape the house to match the life they wanted to live in it.

Chad Mellon
“We decided to remodel because there were a few quirks that were just not what we needed,” Seth says. “Carmen and I had to decide who was cooking for the night because we both could not fit in the kitchen at the same time, even back-to-back. We also love to entertain and have fun with our children, friends, and family, so we knew we had to create an open space that was inviting. We also wanted to create a space where it was hard to decipher if you were inside or outside, bridging the two together.”

Chad Mellon
There was some debate over the inconvenience and expense of a lengthy, down-to-the-studs remodel with a busy, young family.
“We had numerous conversations about remodeling our home, the cost and time involved,” he says. “We realized that if we did it in 10 years our kids would not be able to enjoy it, so better to just get it done and create lifelong memories. “

Chad Mellon
They hired local architect Anders Lasater, who Simchowitz describes as a “modern master,” to reimagine the home with them, and builder Bryan Burkhart with Burkhart Brothers. Then they got to work.
“We were very involved with the design, conversing constantly with Anders and his team,” Seth says. “During the remodel we lived about 30 minutes away, so I would drive our kids to school in the morning and check in on the project before heading off to work. Carmen and I picked and laid out the tiles for the pool and the kitchen island on the floor to create the look and feel of those two walls. Carmen’s attention to detail with finishes and colors helped every inch of our dream home have intention.”

Chad Mellon
They added touches from their shared South African heritage to the minimal decor, including artifacts and sentimental furnishings.
“We have a lot of vintage African artifacts. The chair in the living room is one of the first furniture pieces we bought together and upholstered with one of our favorite fabrics out of Cape Town by The Design Team,” he says. Their shelves are lined with South African antiques they found during trips to a town called Parys, on the banks of the Vaal River (Parys is the Afrikaans translation of Paris).

Chad Mellon
Most of the family’s pottery and dishware is from Wonki Ware, a company located on the Eastern Cape of South Africa that has what Seth calls “a great story and ethos.” The line is available for purchase in the States through the online retailer Trouva.

Chad Mellon
“Our favorite space in our house is the kitchen, by far,” he says. “We spend so much of the day at the island and it has become the focal point of our house.” The kids do homework and art projects on the island, and it’s a hub of activity around mealtime. “We always eat breakfast and a majority of our dinners at the kitchen island which looks westward towards the sunset. Our kitchen leads out to interior/exterior space and into the pool, which is our second favorite space in the house.”

Chad Mellon
The best part? Nothing inside the house feels too precious. The mostly bare floors are easily swept, and because most of the color and pattern is limited to durable tile walls and floors, there isn’t much to it that an active, sporty family like theirs can trample over or ruin.
“We would do it all again tomorrow,” Seth says. “Just not in this house.”

Chad Mellon
