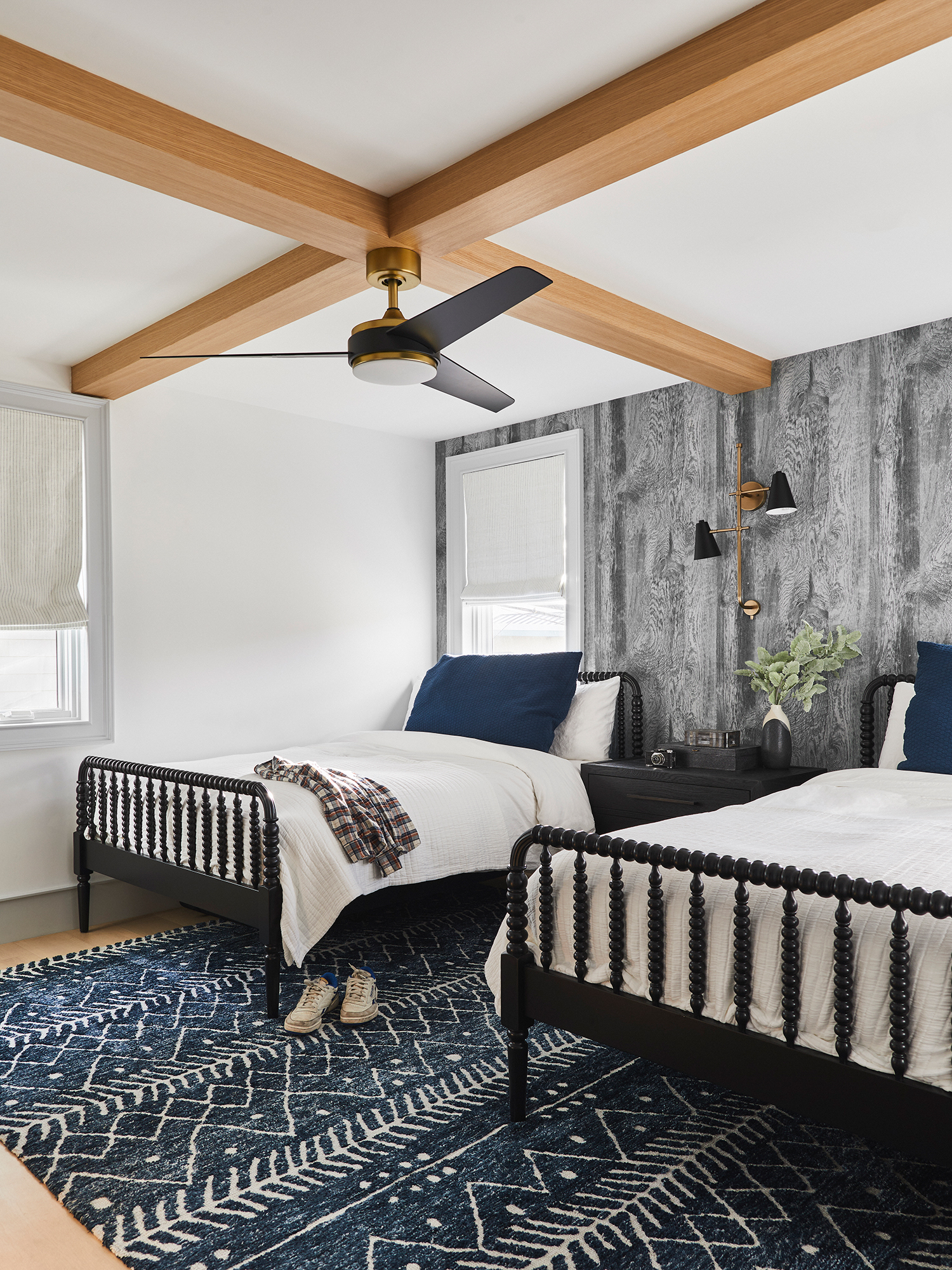
Step Inside the Serenest Beach House We’ve Ever Seen
The classic beach aesthetic never goes out of style.

Sara Tramp
The owners of this Hermosa Beach, California, home had one goal in mind when they bought it: create the beach house of their dreams. From looking at the end result, it looks like that was definitely achieved with the home’s coastal palette of creams and blues, natural elements (like wooden beams), and plenty of natural light.

Sara Tramp

Sara Tramp
The home was originally a small beach house and was turned into a 4,500-square-foot residence with four bedrooms and four-and-a-half bathrooms. “It was purchased by the developer who then lived in it while he renovated his own house. Once complete, he started this project and a buyer purchased it during framing. The project consisted of demo-ing the existing house and starting fresh,” says Christine Vroom, who conceived of the renovation’s design and then helped the owners turn the space into their own once they purchased it.

Sara Tramp

Sara Tramp
Since the home was already pre-designed before it was purchased, Christine and her team was tasked with adding personal and elevated touches for her clients, who wanted to live that perfect beach life many aspire to. “They had a dream to live as close to the beach as possible,” she explains. “They wanted their home to feel coastal, but have a more elevated, modern approach. They were looking for an open floor plan, ocean views, and a home where friends and family can gather.” Christine’s inspiration was coastal, but with an urban edge.

Sara Tramp

Sara Tramp
The beach house has three levels—the top level is the main living area (with the kitchen and dining space) with stunning views of the ocean, while the lower levels feature bedrooms and bathrooms. “We wanted to have high ceilings, an open floor plan, and airy coastal colors, but bring in some edgy elements like the lighting style, island slab details, cabinet styles, etc.,” Christine says.

Sara Tramp

Sara Tramp
And while the space feels light and airy with cream hues and various shades of blue, it remains grounded with black accents, like on the staircase, bathroom tile walls and countertops, dining chairs, and more. You might even say it’s the edgier cousin to that trendy coastal grandmother style that’s been buzzing around social media for the past few years.

Sara Tramp

Sara Tramp
“This home is very dear to my heart,” Christine explains. “It was very touching to have my original design almost untouched and intact keeping the integrity of the original concept. We then took that and customized several areas, as well as furnished it top-to-bottom, bringing the clients’ full personalities in.”

Sara Tramp

Sara Tramp
It’s no surprise that her clients love the space. “Considering we went all the way to the very last detail of accessorizing and still want to get together to hang out, I would say they were very happy with the design of this home,” Christine adds.
Architect: Joseph Fornier
Contractor: Levine Homes
