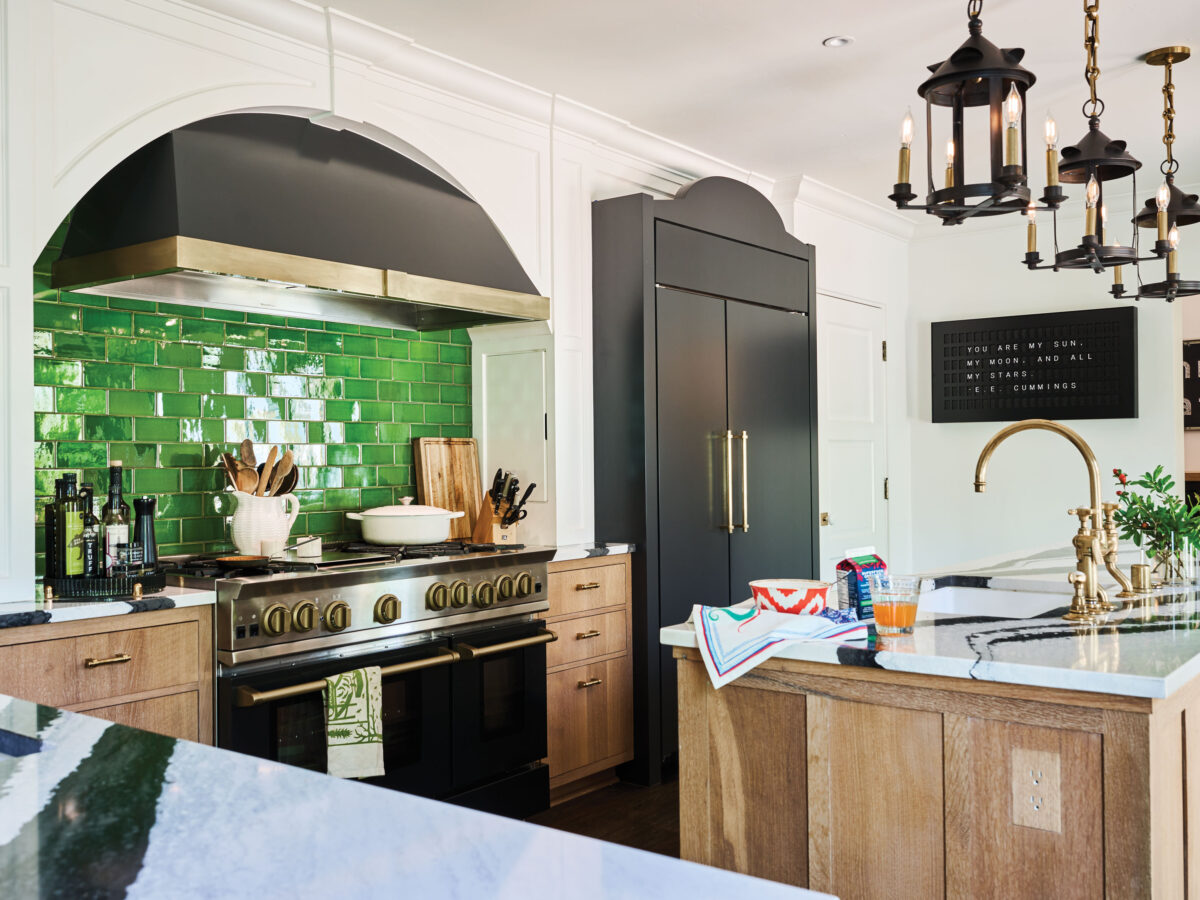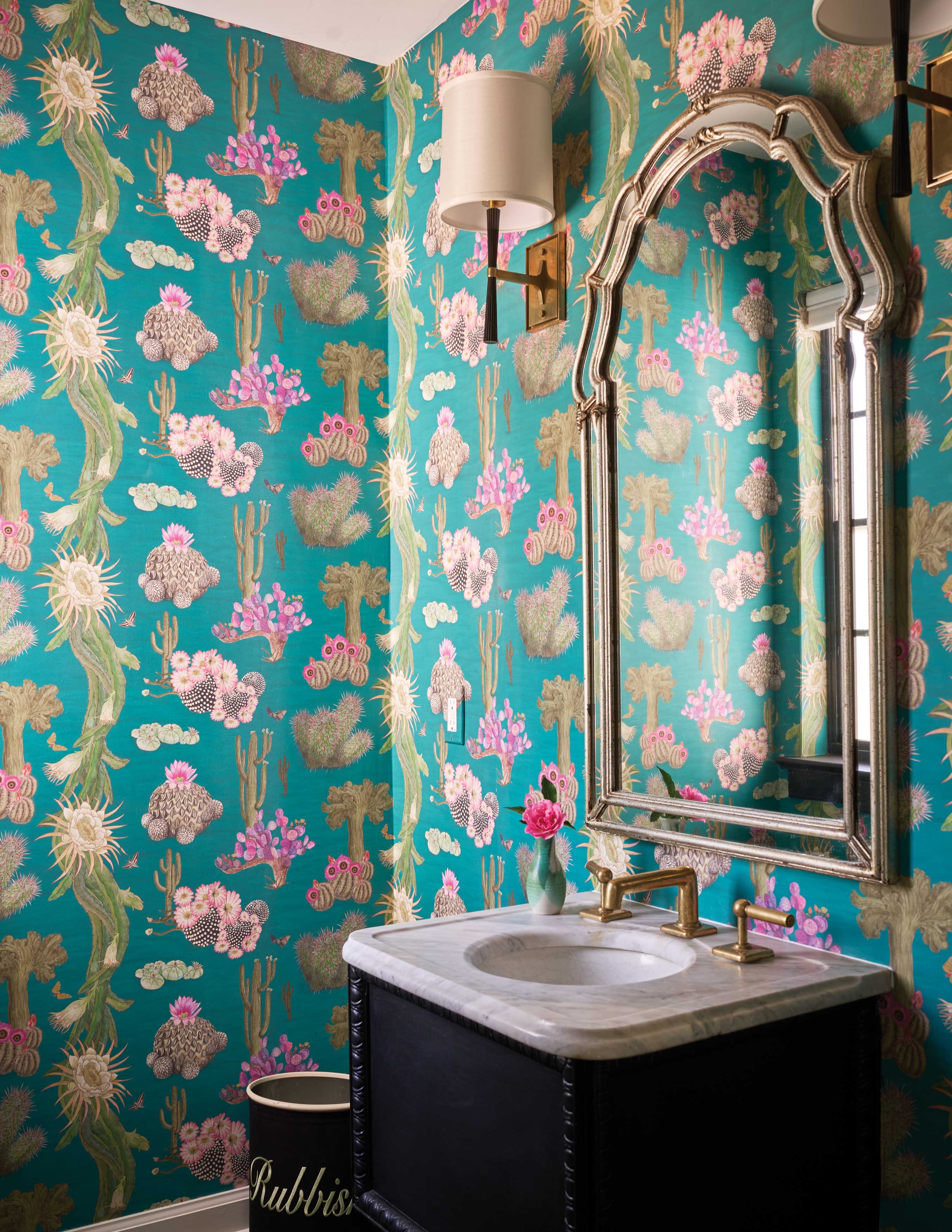
This New Mexico Home Gives ‘Irish Country Party Pad’ Vibes (and We’re Here for It)
Dubbed “The Ramble” by its fun-loving owners, who love to roll up the rug and host a proper dance party, a stately Albuquerque home is elegant and eclectic in equal parts.

With its green walls (painted in Farrow & Ball Bancha), soaring ceilings, and imposing original fireplace, the great room is a party space of impressive proportions. Photo by Thomas J. Story.
The first clue that Richard and Kirsten Lee Farmer don’t take their home, or themselves, too seriously is that they named their house in New Mexico after what is essentially an Irish country party pad.

Thomas J. Story
“We call it the Ramble after ‘ramble houses’ in Ireland,” Kirsten says from her vibrant home office, with its teal painted ceiling and graphic ikat walls. A ramble is a community gathering spot, a place where residents of a province or small city would get together for entertainment, music, recitations, stories, and jokes. In other words, it’s a place designated for fun, where enterprising people figure out how to bring joy and beauty. And that’s exactly what the creative couple and their young son, Hank, have done since they returned to Kirsten’s hometown, quite by accident, back in 2020, and moved into a stately four-bedroom Mediterranean-style house.

Thomas J. Story
“We lived in Los Angeles for 24 years,” Kirsten says. “Coming back to Albuquerque was never part of the plan, but here we are. It’s all because of this house, which really opened our minds to so many possibilities.”

Thomas J. Story
The long, unexpected journey “home” began back in 2018. Kirsten, who works as a global luxury retail real-estate executive, and Richard, a director and owner of a production company, were paying attention to the filming boom that was happening in New Mexico. They were hungry for a creative outlet and a potential second home near Kirsten’s parents and focused their initial search in Santa Fe. After two unsuccessful attempts to buy a home there, they spotted this neglected 1940s-era treasure near downtown Albuquerque in the Huning Castle neighborhood, which they’d admired for years during the annual, candlelit luminaria tour at Christmas.

Thomas J. Story
The house occupied two full city lots, and was originally built by the Carson family, distant relatives of outlaw Kit. The stone used to construct the massive fireplace, which is original to the house, is embedded with scores of fossils, and is the same stone used in the construction of the Albuquerque Museum. The second owners, the Bates lumber family, installed an intricate “book match” wooden floor, made with sliced wood blocks laid like tile into a brick pattern. By the time it came on the market in 2018, only the historic charm remained intact. But once the Farmers managed to look past the motorized stair chair that had been installed in the great room, the indoor pool structure that had been tacked onto the rear of the house, and the aging electrical and plumbing systems, all they saw was potential.

Thomas J. Story
“The idea was that we would renovate this treasure, and then lease it out to movie people because there’s so much filming happening here,” she says. “We had to perform quite a bit of surgery on it. So we assembled an A-team to help us. We hired architect Evan Geisler of Geisler Projects. We had seen his work on a couple of historic homes in Los Angeles and loved it. Then we found Kameron Cheney, who had collaborated on the expansion of the nearby Los Poblanos inn, which we love, and then the wonderful Heather French of French & French Interiors. We had this trifecta of awesomeness.”

Thomas J. Story
According to French, the initial state of the house might have scared off less intrepid buyers. The layout was challenging, with a series of small, tight rooms designed for domestic staff and no flow to speak of, and a jumbled interior mash-up of French silk wallpaper and faux-wood paneling that everyone, except for the Farmers, thought was truly hideous.
“That paneling was the inspiration for so many of the ’70s details of the house, like the avocado green paint,” says French. “Coming in, we had to have respect for what was there before, like the curved staircase and the hallway, the oval window on the second floor, and the long gallery that connects the kitchen and the great room. Fixing the flow and updating the house was a massive two-year project, though.”

Thomas J. Story
Painstaking effort was made to restore the intricate wooden floor. Each of the wood blocks was removed, numbered, restored, and then replaced in the exact original formation—like a puzzle. And incorporating the Farmer’s confident, somewhat irreverent taste into a house that is inherently formal took some finesse.

Thomas J. Story
“At first, they were not interested in floral patterns and wanted more of a spare, white upholstered backdrop to work with, but we pushed back in the areas where we felt we could dream bigger,” says French.

Thomas J. Story
The decor, as a result, is a refreshing mix of tribal prints with a Marfa-hipster edge and more formal, sophisticated florals. There’s plenty of bold pattern and unexpected color, but also enough space to let the couple’s eclectic art collection shine.

Thomas J. Story
“It’s fun and playful but there’s a sophisticated undertone to the whole house. That’s very much Richard and Kirsten,” says French. “They’re serious but don’t take themselves too seriously.” (See the permanent D.J. table in the corner of the massive great room, ready for a dance party at a moment’s notice, for confirmation.)

Thomas J. Story
In the spring of 2020, the project was completed and the paint was barely dry when the quarantine era began. The Farmers had sold their California house and relocated to Manhattan the year before. Grounded in the city, with no work or school obligations, the timing was uncanny. Why stay cooped up in a city apartment when this grand house and spacious yard sat empty?
“We thought we’d come to New Mexico and get the house set up for a couple of months,” says Kirsten. “But right away, Richard understood that this was a magical place. He got it immediately, but it took me a minute to come to that point of acceptance. I didn’t want to admit that we were residents. We live here now.”

Thomas J. Story
The charms of a slower-paced life were self-evident pretty quickly. They bought a house across the street for Kirsten’s parents. Richard founded a local production company, Inspirado, that was an instant success, diving into commercial, film, and television shoots. Hank enrolled in the local 100-year-old elementary school, which is within walking distance of their house. And the couple has embraced the emerging food, arts, and culture scene in the state’s capital.
“Everybody loves Santa Fe, blah blah blah,” says Kirsten, with a laugh. “It’s beautiful there, sure. But Albuquerque? There are so many cool people who live here. There are so many exciting things happening. You can tell by how many cranes are visible in town. That’s always a real sign of growth.”

Thomas J. Story
The most irresistible part?
“I can leave my house for a business trip and be at my gate in the airport in 15 minutes.”
And then there’s the trip back home. That’s easier than the Farmers ever imagined.
