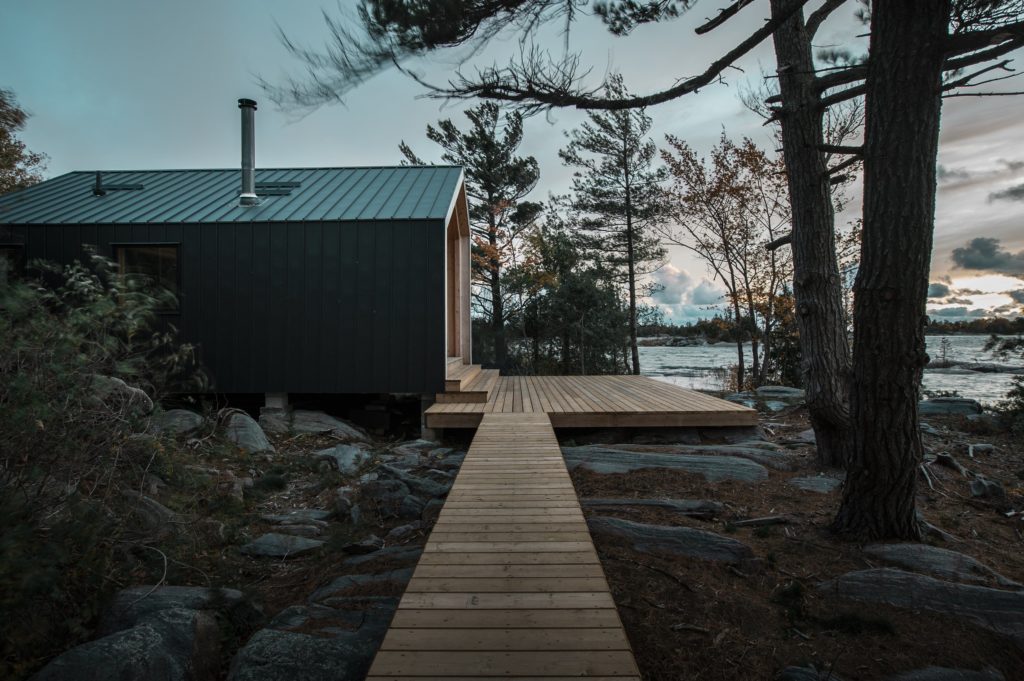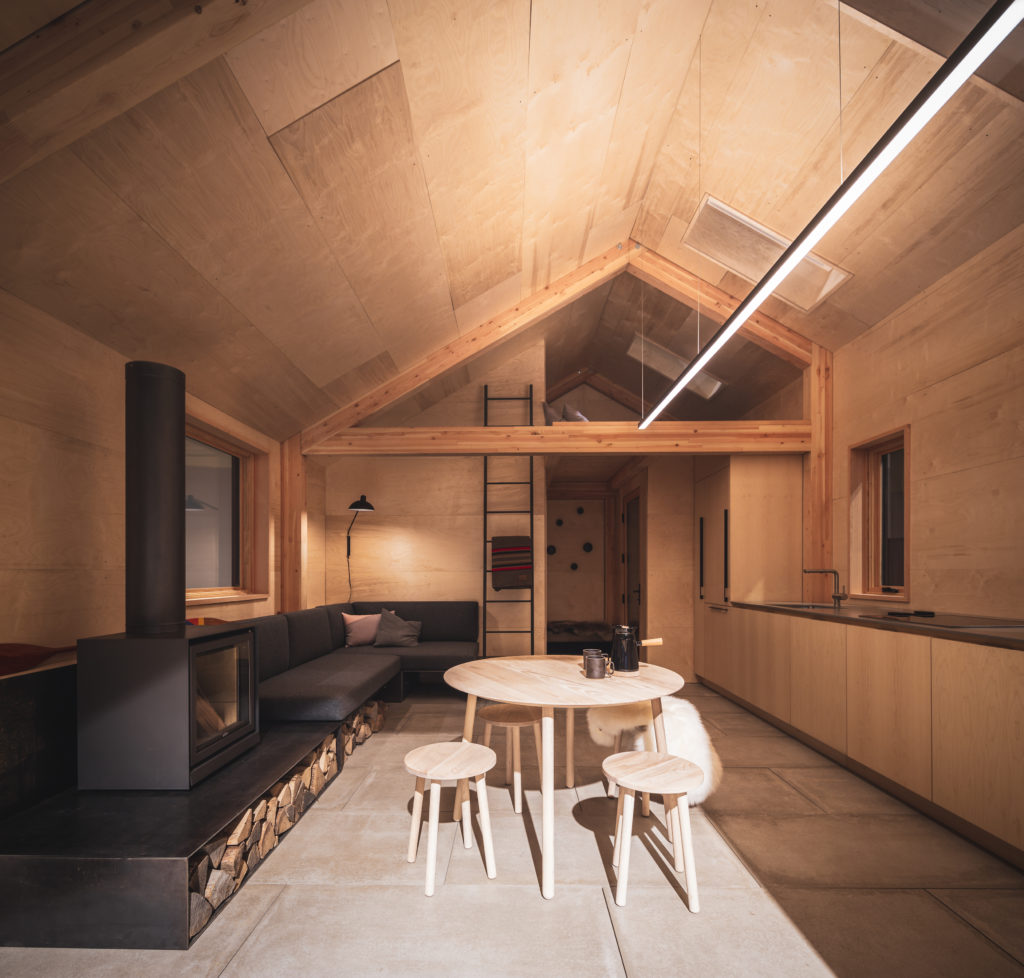
The Next A-Frame? These off-Grid Cabin Kits Can Be Built in a Week
The Backcountry Hut Co. is reimagining what an off-the-grid getaway can be with its forward-thinking kit houses.

@leckiestudio
I have a years-old dream to buy a piece of land in the San Juan Islands, ideally with a view of the sea and next to a neighbor with a farm stand. My partner’s family ruined me for life with their crooked ’70s A-frame on Lopez, “the Friendly Isle,” where drivers wave with two fingers on the causeway and bald eagles nest in our backyard tree.
If I ever save enough money to find that perfect property, I want to plop a prefabricated cabin right in the middle. (I figure I have a better chance at affording a small piece of land than a whole home.) But I have a wish list, of sorts: The home needs to run entirely on solar, and be only as big as we absolutely need. It must be made with sustainable materials, and leave a little a footprint as possible.
Enter The Backcountry Hut Company.
The Vancouver-based architectural firm offers prefabricated A-frame studios and one- and two-story cabins that are designed with remote locations in mind. Made with materials that can be 100% recycled if torn down, these modular systems are shipped flat-packed to their destination, be it an island, riverfront bank, or coastal cliff.
Here’s the part that floors me: The A-frame studios can be self-assembled by a handy team of DIYers in less than a week.

Courtesy of The Backcountry Hut Co.

Courtesy of The Backcountry Hut Company

Courtesy of The Backcountry Hut Company
“It’s empowering the clients to participate in the build,” says co-founder and principal Wilson Edgar. “We are not providing the whole solution but just a part of what is going to be built onsite.”
After years spent exploring the outdoors and learning about the challenges of building in the backcountry, Edgar wanted to find a way to “execute enduring architecture” in “remote locations,” the co-founder says. Initially, Edgar thought of the systems like Legos plus an IKEA manual that walks the user through construction step by step. Edgar teamed up with architect Michael Leckie, and the pair brought the company’s chalets and cottages to life.

Sunset’s Winter in the West Issue 2021
More from this issue:
- 2021 Sunset Travel Awards: 75 Ways to Experience the West
- A Renovated A-Frame Near Lake Arrowhead Builds the Case for a Pink Front Door
- Don’t Put Away Your Tools Just Yet: Your December and January Garden Checklist
- How the First Family of Fish Sauce Does a Holiday Feast
In addition to their smaller A-frames, the company also offers larger cabins like the one-story System 01 with a loft. These bigger floor plans likely require permits depending on the site, meaning construction needs to be completed by a general contractor and team—or a builder who understands area restrictions. The one-story cabin “can often be assembled with little to no mechanical assistance” by a team of builders within a week, according to BHC’s website. The larger two-story System 02 is “designed to be built with professional support,” Edgar says, and a team of “great builders can assemble the shell system in two to four weeks.”
Edgar says the company wants clients to feel accomplished, to feel “success in creating their vision,” and to simply have the opportunity to stand back, look at their home, and think, “wow.”

@leckiestudio

@leckiestudio

@leckiestudio
All lumber is certified by the Forest Stewardship Council, which means the wood originates from responsibly managed forests. The roof and walls are completed with a standing-seam metal cladding system for “longevity,” Edgar says. The company anticipates each home to have a lifespan of “well over 100 years,” as the team see these aspirational projects as family homes that will be “generationally used,” the co-founder adds.
The Backcountry Hut Company is currently planning the unveiling of future designs, Edgar says. That means even more cabin fodder for our future home-building dreams.
Learn more about The Backcountry Hut Company’s various prefabricated systems here. You can also get your hands on a free-standing, cedar-lined sauna!
