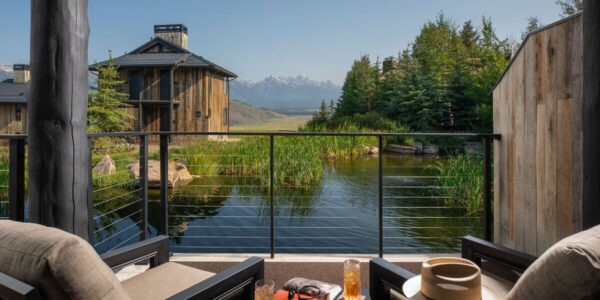
Come Inside Our Project
Read more about our Idea House:
Combining aspects of Prairie- and Craftsman-style architecture, our idea house was originally constructed in 1904. Versions of it―with the same blocky two-story-plus-attic shape, shingle or clapboard siding, hipped roof, and front porch―were built all across the country. Ours was carefully jacked up and trucked from its original site to its current address in University Park, a neighborhood of new and historic residences developed by SummerHill Homes near downtown Palo Alto, California.
The surprises are inside and in the backyard. Interior designer Pamela Pennington explains: “We kept the traditional shell of the house, demolished some interior walls, and created a more open floor plan. The idea was to reevaluate the Arts and Crafts bungalow, adapting it for the way people in the West really live today.”
Landscape designers Chris Jacobson and Michael Bliss of Gardenart took a similar tack with the rear garden by turning it into a multifunctional outdoor room. Mark Retherford of the Dahlin Group and Mark Hulbert of C. David Robinson Architects helped develop the new floor plan.
