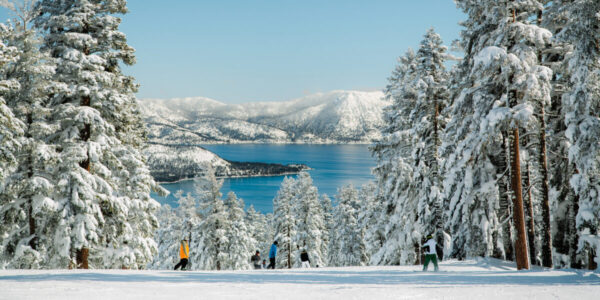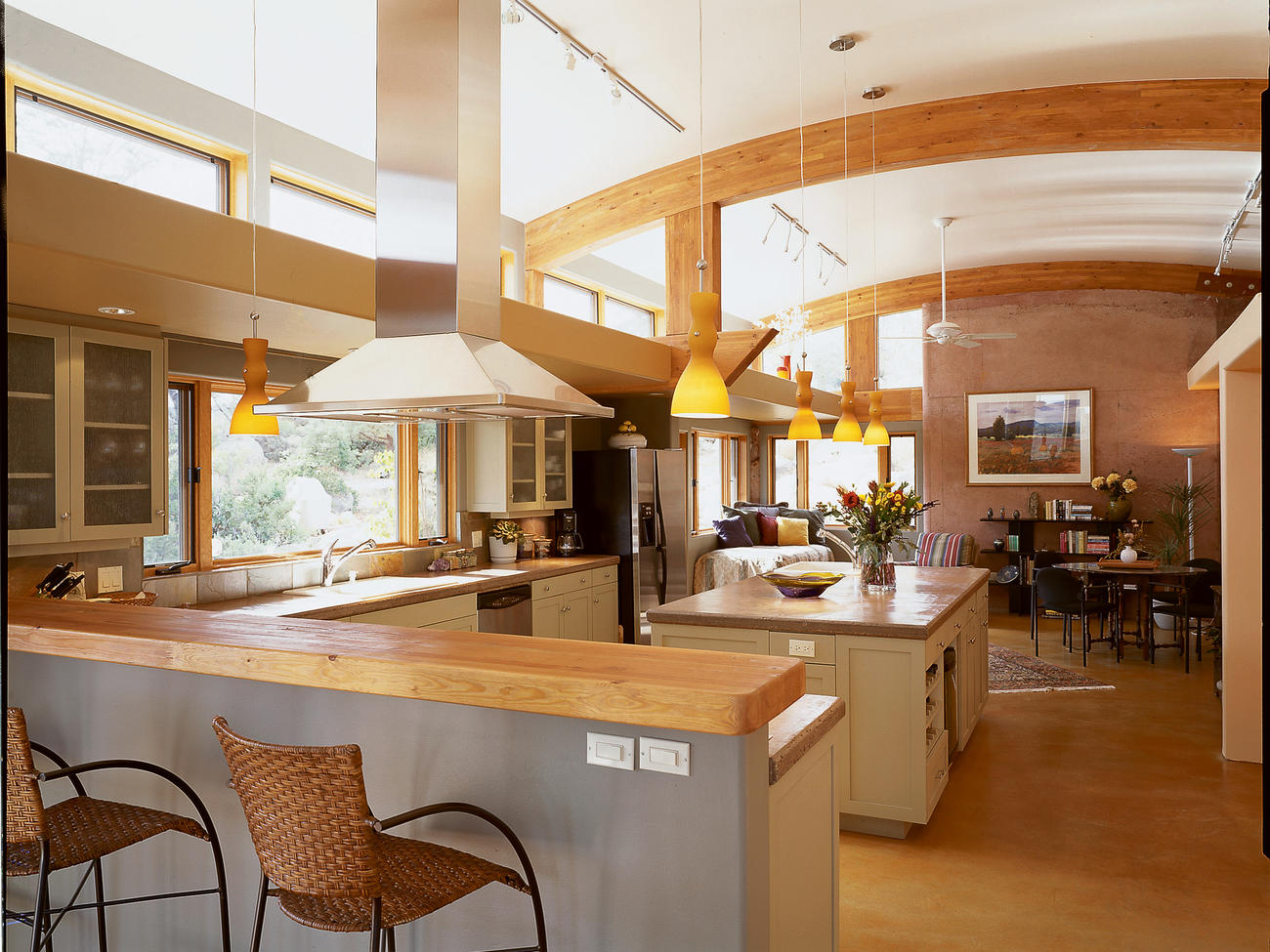
Southwest Solar

Past and present combine in architect Michael Frerking’s new energy-efficient house in Prescott, Arizona. Like the cliff dwellings of Canyon de Chelly or Mesa Verde, this house burrows into a hillside, using the surrounding earth as insulation against extreme heat and cold. The windows are oriented so low-angled winter sun can penetrate deeply and be absorbed by the floors and walls; this stored heat is radiated at night. A well-insulated roof shades the interior from the sun in the summer.
But this house, which Frerking constructed with the help of builder Darren Haenny, also incorporates the latest developments in green building technology. “We intend to reach ‘zero load’ (instead of drawing from municipal sources) for heating, cooling, and water use,” says Frerking. Indeed, the house uses the sun not only for passive warming but also for electricity, thanks to an array of photovoltaic panels mounted on the roof. Rainwater is harvested from roof runoff and stored in a 10,000-gallon cistern for cooling and heating, as well as landscaping.
The key innovations
