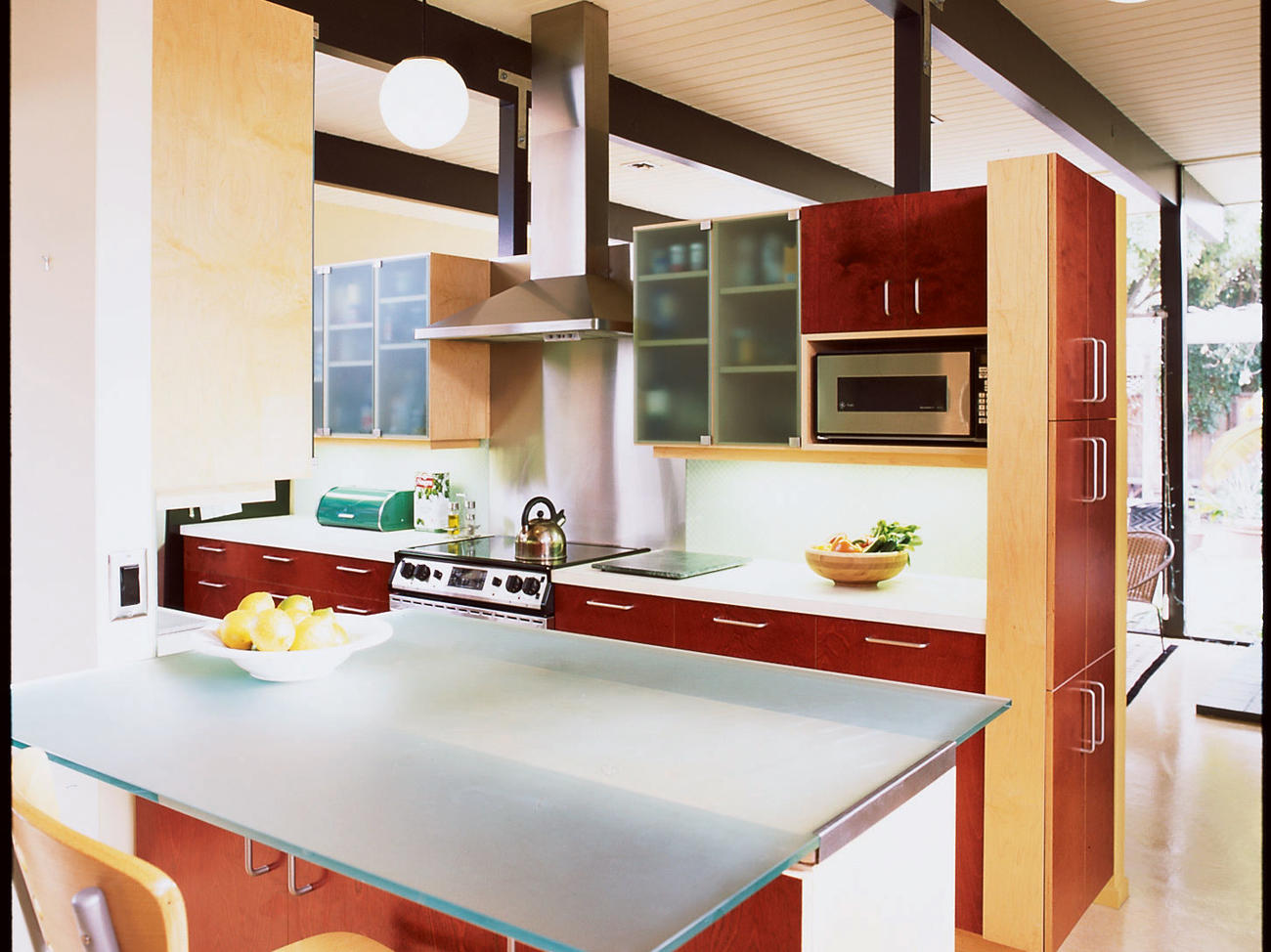
Modern Moves

More light and openness, the latest appliances, and a richer color palette give this kitchen in a 1950s Eichler tract house new life while preserving its midcentury-modern character.
With a few subtle changes―done without altering the floor plan or developer Joseph Eichler’s basic post-and-beam aesthetic―architect Anne Phillips transformed the space into something fresh and lively.
Owners Janet Cole and Deborah Abraham wanted a greater sense of spaciousness, so Phillips removed a non-load-bearing partition and a little buffet counter positioned between the kitchen and the living area. This change made it possible to create a built-in breakfast table for two.
