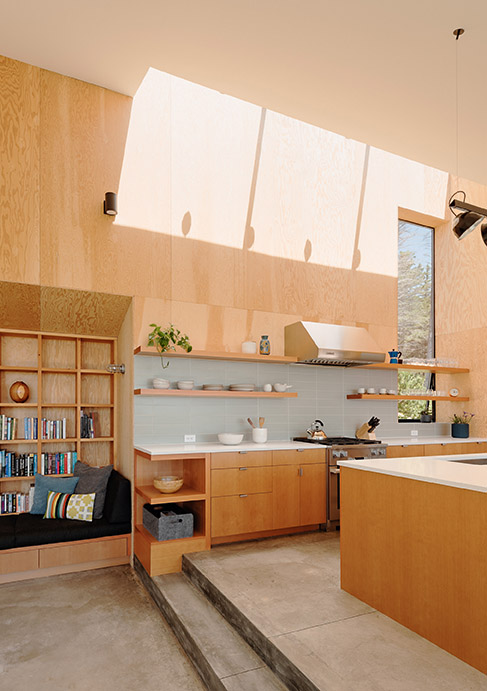
What This Sea Ranch Home Lacks in Square Footage, It Makes up for in Ocean Views
The house is designed in keeping with the regional style reminiscent of the barn-like structures found in this California locale, but with a modern twist.

Joe Fletcher Photography
In coastal Sea Ranch, California, the owners of this house were seeking a recharging place for their busy professional lives where they could reconnect with each other and their inner selves “in beauty, comfort, serenity, and peace.” They originally intended to use this home as a weekend retreat while using their Silicon Valley house as their permanent residence, eventually using this as their retirement home. However, COVID-19 drastically changed their work situations and they moved full-time to their home at Sea Ranch, where they both work remotely.

Joe Fletcher Photography
Working with architect Malcolm Davis they requested a contemporary Californian home in a timeless architectural style, with materials and structural parts of the construction exposed. All parts of the house were to be flexible and functional while being resistant to wear and tear over time. They say the essential aspects of the house needed to be “openness, spaciousness, fluidity, light, warmth, and color.” Their preference was for natural materials and color tones and they wanted to maximize the view, merging the inside of the house with the outside.
Here, we learn more about the design in an excerpt from Sheri Koones, author of Bigger Than Tiny Smaller Than Average, a sweeping collection of unique small homes “designed to live larger than they are, and built with attention to design, sustainability, and function.”

Joe Fletcher Photography
Meticulous Design and Beautiful Views
Davis designed the house to capture the magnificent views of the rugged California coast beyond. The two wings of the house are angled at the entry, creating a shape that embraces the view and takes maximum advantage of the location on a hill overlooking the ocean. One wing houses the social living areas, and the other the private bedroom spaces. The two wings are connected by a light-filled corrugated weathering steel entryway, and the floor levels are split to gently follow the site’s steep topography.

Joe Fletcher Photography
The house is designed in keeping with the regional style reminiscent of the barn-like structures found in this California locale, but with a modern twist composed of seamless material, color transitions, and minimalist detailing. The home’s interior material palette consists primarily of simple elements such as concrete flooring, plywood walls, and metal lighting fixtures. These create an understated industrial coastal aesthetic that harmoniously blends with the home’s surroundings.
A Focus on Efficiency and Sustainability
Each element of both the exterior and the interior of the house was chosen based on efficiency as well as durability. The western red cedar on the exterior is extremely durable and naturally resistant to rot, decay, and insect attacks, thus requiring less maintenance and making it long-lasting and sustainable. The owners were focused on building a house with excellent quality and fine detailing rather than one that was too large. Their intent was to utilize as many passive heating and cooling strategies as possible.

Joe Fletcher Photography
The windows were strategically positioned to capture solar gain and the concrete floor slabs provide thermal mass to limit the need for heating and cooling. The operable skylights release heat and help circulate the cool, fresh air coming in through the lower windows and doors. In addition, smart, space-saving design decisions were made to make the space feel more expansive, including providing a study space above the staircase.
Reprinted with permission from Gibbs Smith Books
