
This Multipurpose Garden Paradise Packs in a Pool, Fire Pit, Shower, Outdoor Dining Area, and More
How a narrow desert plot was transformed into a versatile outdoor space.

Thomas J. Story
When designing a small space for maximum enjoyment, it’s challenging to create an effortless flow—especially when the client’s wish list includes a pool, outdoor seating areas, shade, a fire element for the winter season, an outdoor shower, and abundant indigenous landscaping. But the team at Phoenix-based design firm Trueform didn’t even flinch at this request. While it might seem like a tall ask, Todd Briggs and his design team went into the project considering amenities cohesively rather than individually to avoid a potentially disjointed outdoor space. The result? A streamlined sanctuary where all the pieces of relaxation blend together beautifully.
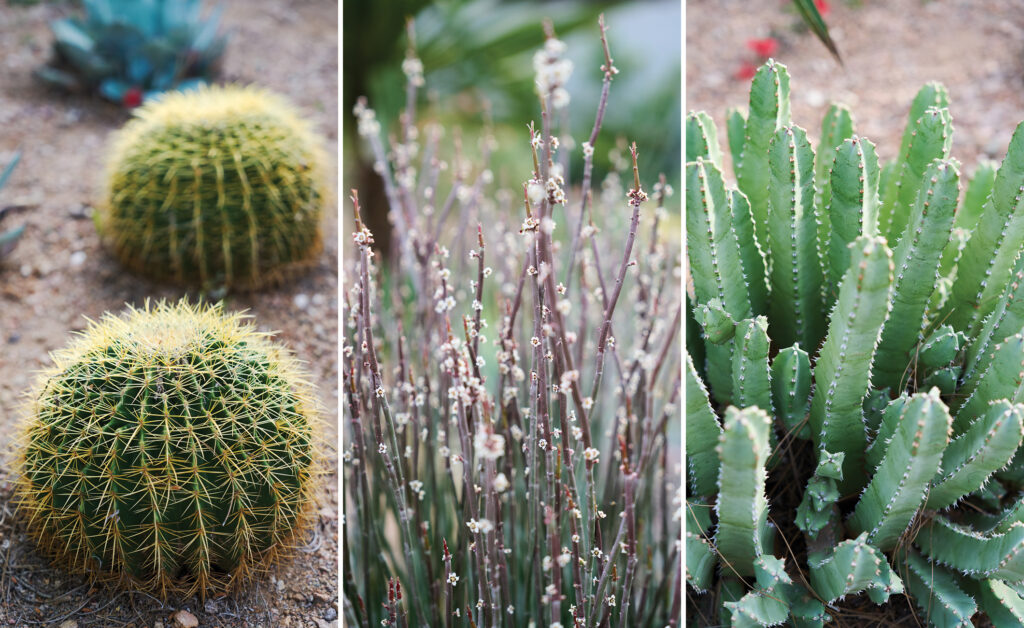
Thomas J. Story
Statement Specimens
The homeowners insisted on incorporating yuccas and other architectural natives like agave and aloe into the design. Trueform stuck to this initial plant palette as the focal point, with the remainder of landscaping bridging these Sonoran Desert varieties with softer indigenous species, including Desert Milkweed, Native Fairy Duster, Candelilla, and Hop Bush. With a tightly curated plant list placed both as borders and accents, this dialed-in design threads a cohesive narrative throughout the small space without making it feel cluttered. Shade in the desert climate is a necessity, but a commodity, so the team also included complementary desert trees, including Palo Verde and Mesquite. These provide relief from the sun during warmer months but were purposely placed to maximize sun during their deciduous days of winter. Keeping seasonality in mind when choosing planting sites allows for a space to be used all year long.
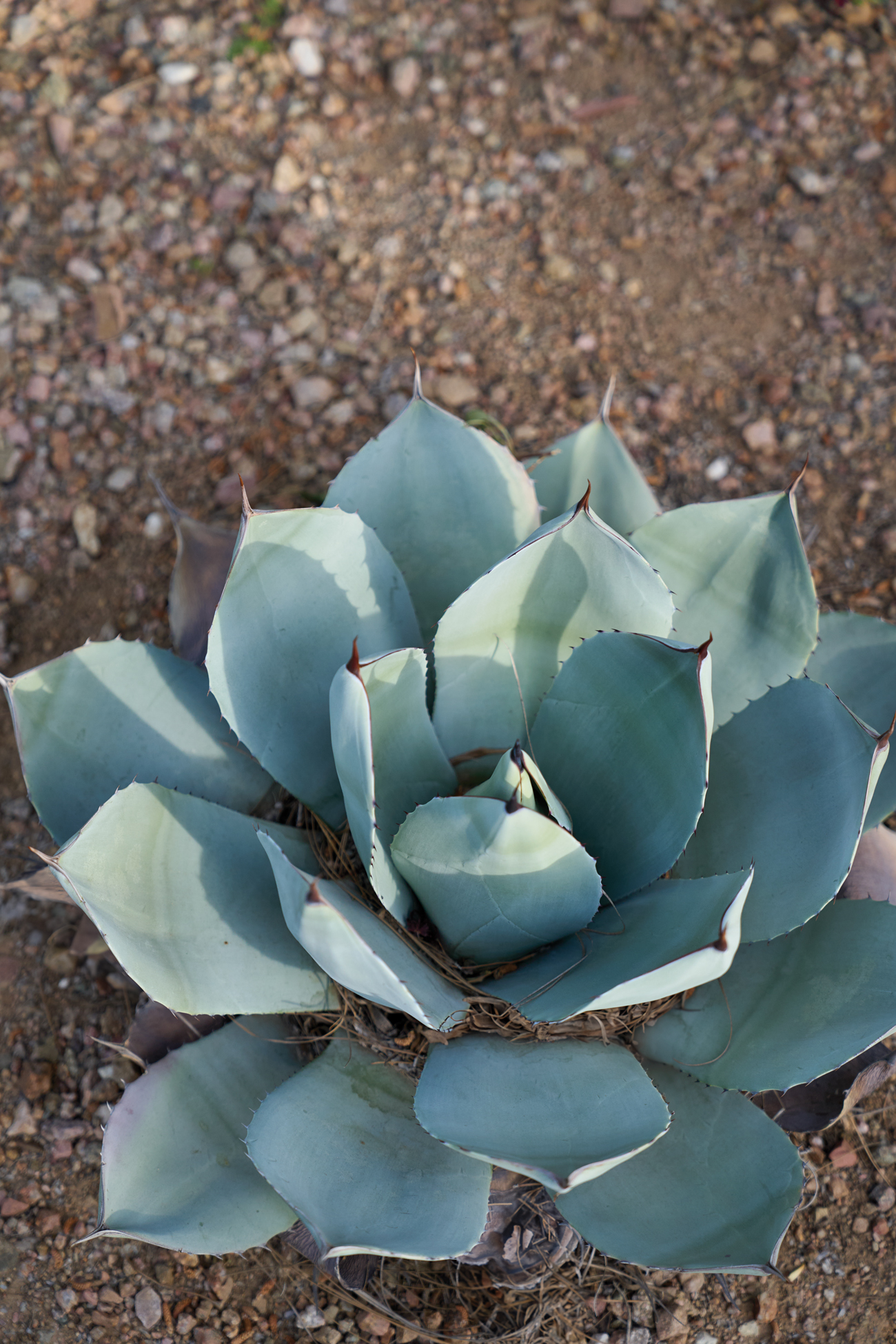
Thomas J. Story
Materials Matter
When it comes to framing outdoor rooms, Trueform strives to connect one space to the other with a hierarchy of needs. Raw concrete was the choice of material for paving and fixed seating walls, an intentional and simple material palette that does not compete with a more eclectic and sculptural plant palette. Beyond the pool area, the seating areas incorporate stabilized decomposed granite, a durable choice for the Sonoran Desert that provides a subtle aesthetic shift and works as a smooth transition between spaces. The shade structure and fire feature use steel, which is then echoed in the steel steps from the pool down into the lower seating area, which also uses decomposed granite. This restraint in material selection with deliberate repetition results in a more serene and contemplative experience.
Zen Zones
Keep outdoor spaces organized with intentional details that won’t sacrifice relaxation requests. Trueform’s principal, Todd Briggs, breaks down the individual design pieces that make up this desert paradise.
Petite Pool
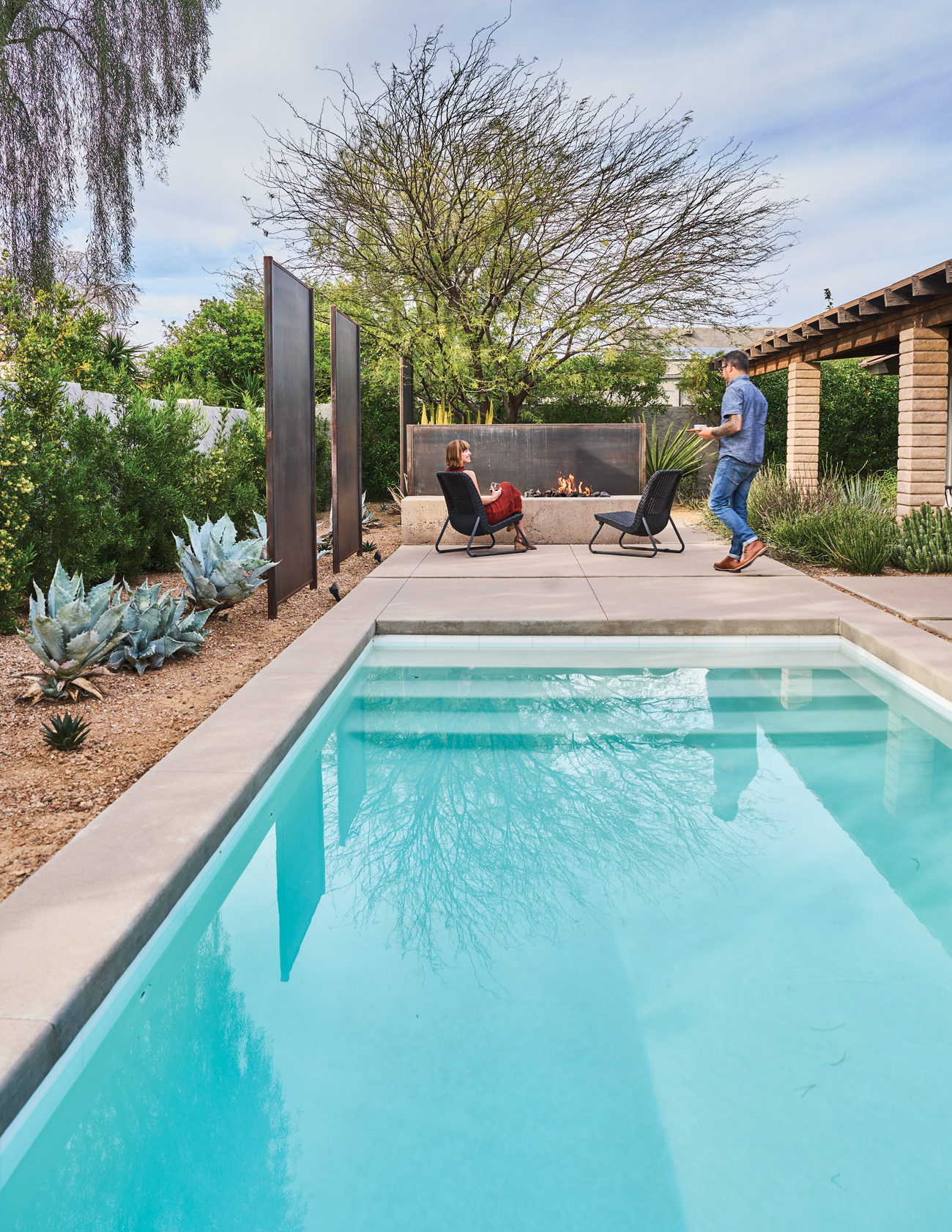
Thomas J. Story
The homeowners informed us that the original pool in the backyard was oversized for their needs and in an awkward location. The goal was to scale and simplify without dominating the space or being an ornament. The pool is also positioned so it is viewable from the interior of the home, particularly the kitchen and seating areas.
Conversation Corner
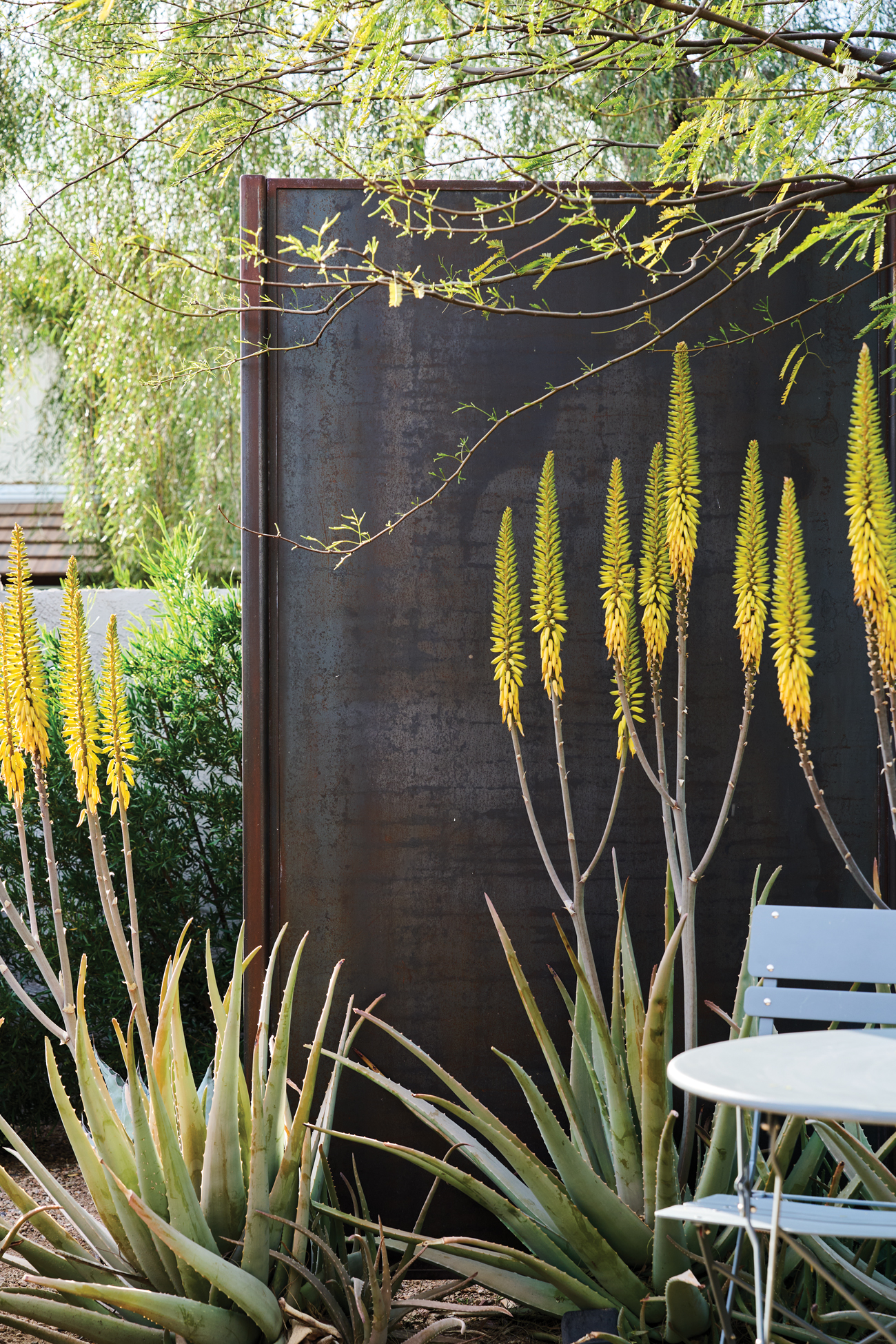
Thomas J. Story
This space was conceptualized as a more intimate garden, scaled for a smaller seating arrangement for two. The backdrop of the fire feature provides a touch of room definition, while the surrounding landscape and overhead canopy of the adjacent Mesquite tree provide a quiet moment in the garden to enjoy a coffee or cocktail with easy access to the master suite.
Fire Feature
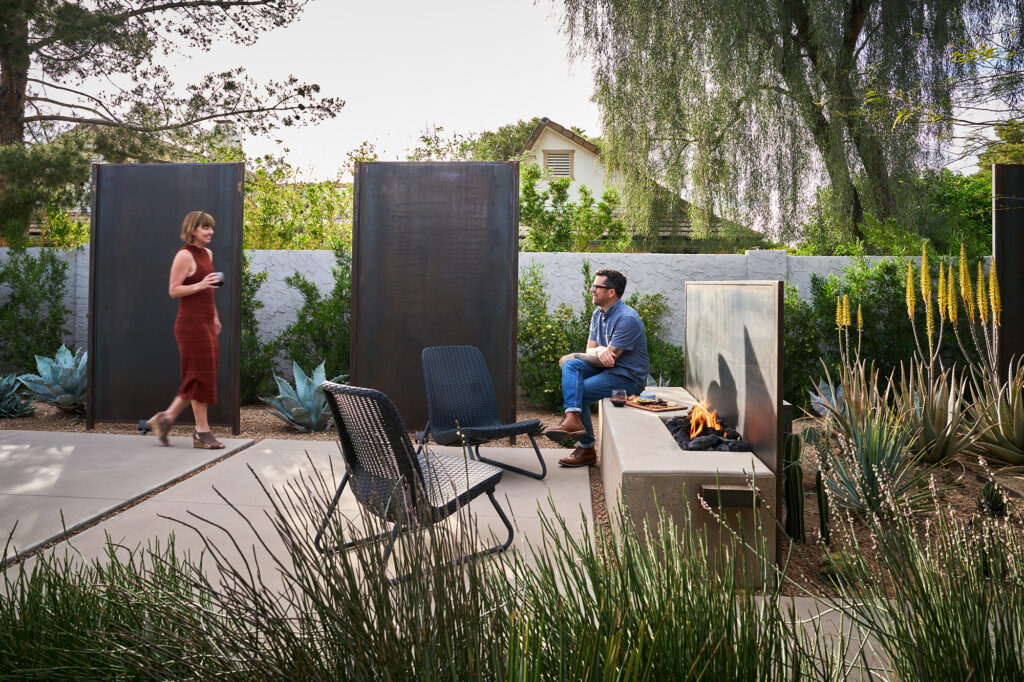
Thomas J. Story
The placement of the fire feature intentionally reinforces the linear axis of the design, essentially acting as a terminus of the view from the sunken seating garden across the pool and ending with fire. The backdrop of the fire is a rusted steel plate that defines both the pool patio and the smaller-scaled seating area.
Sunken Seating
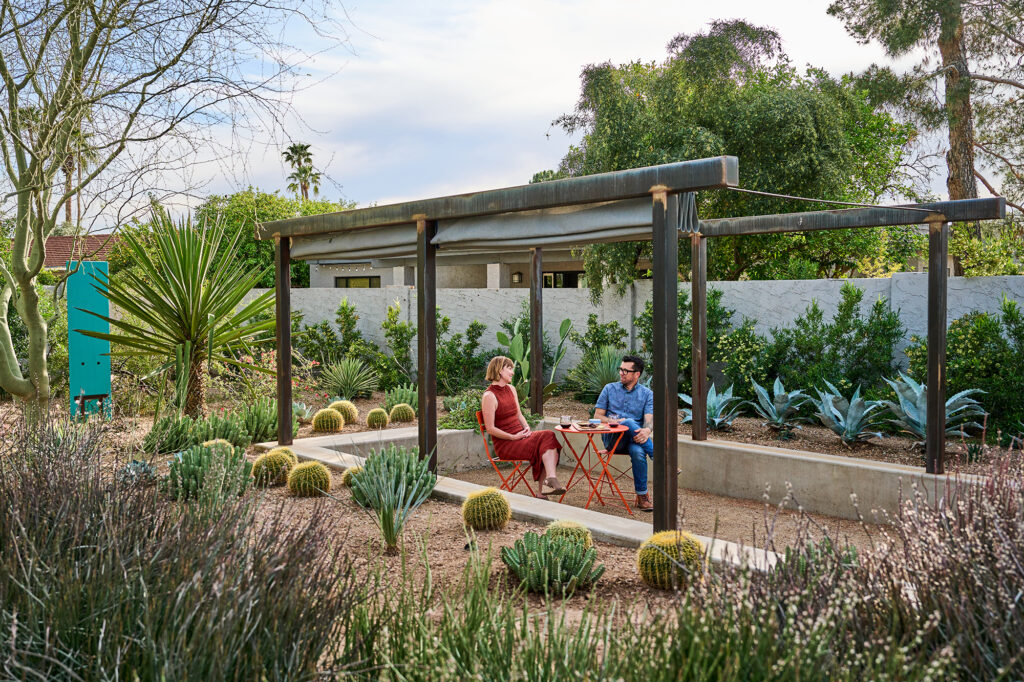
Thomas J. Story
In the desert, it is common for wildlife and humans to seek lower terrain in the hotter times of the year, as it provides cooler temperatures and more shade from larger desert trees. We’ve translated this into a residential setting, carving down into the landscape, which provides an escape and a new perspective. Here, the homeowners can sit in this space with a more intimate connection to the vegetation at eye level along the edges.
Shaded Shower
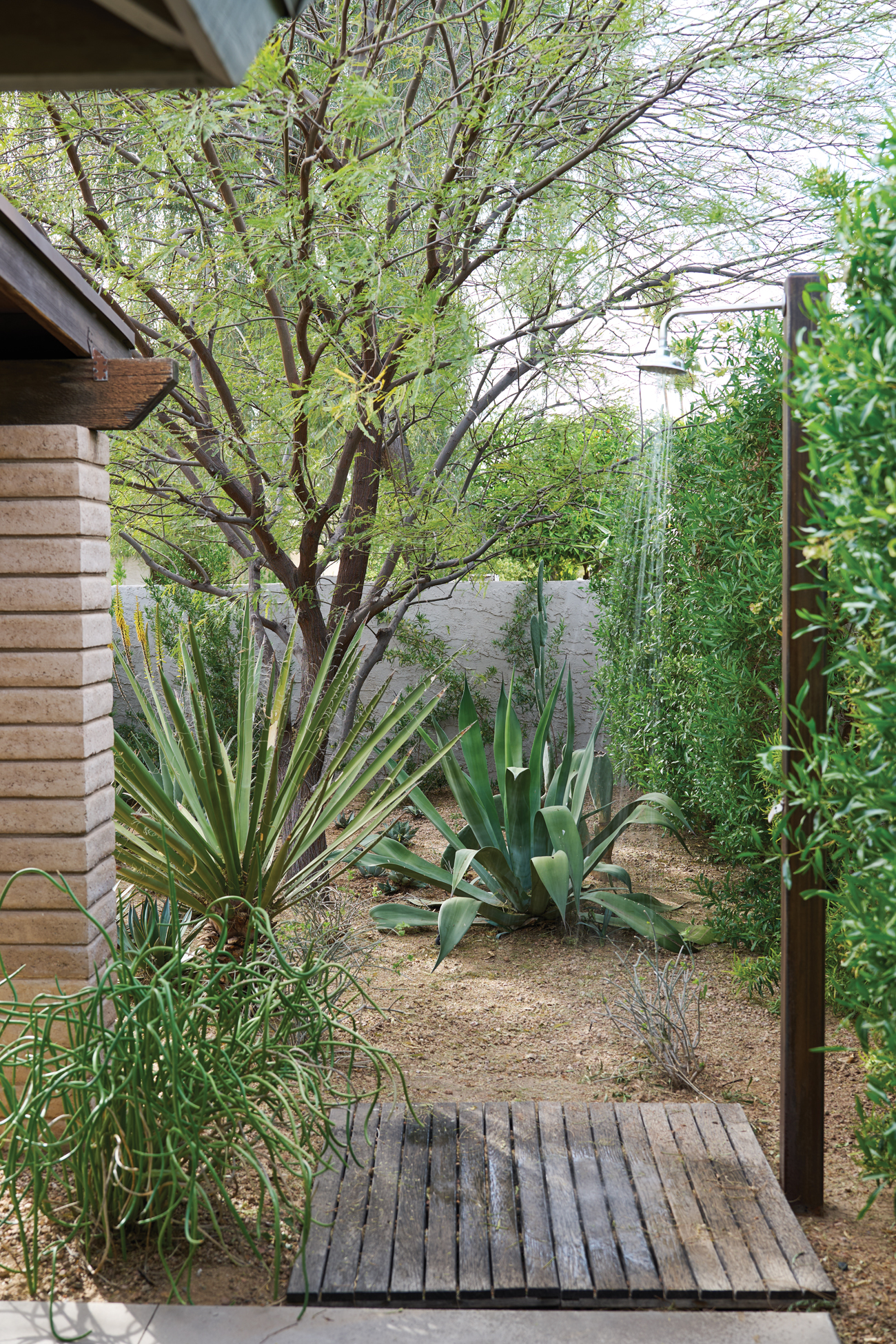
Thomas J. Story
This feature is intentionally tucked behind an existing patio cover to be more discreet and private. Plumbing is routed through a square steel tube that matches the posts at the shade structure to give a more minimal look, while the wood decking conceals the small shower pan, which conducts runoff into a French drain that deep-waters the adjacent mesquite tree.
