
This Mid-Century Modern Seattle Home Makes You Feel Like You’re in a Treehouse
This mid-century modern house in Seattle was an empty shell when the clients bought it, but the designer filled it with vintage finds.

Lee at Robbins Photographic
Built in 1968, this mid-century modern house in Seattle’s Magnolia District was designed by its original owner, an architect. The home was sold for the first time in 2014, and it’s only had three owners in total. And perhaps that’s why it was in such good shape when the current owners acquired the three-bedroom, three-bathroom space that also comes with a nursery, home office, several decks, and a swimming pool.
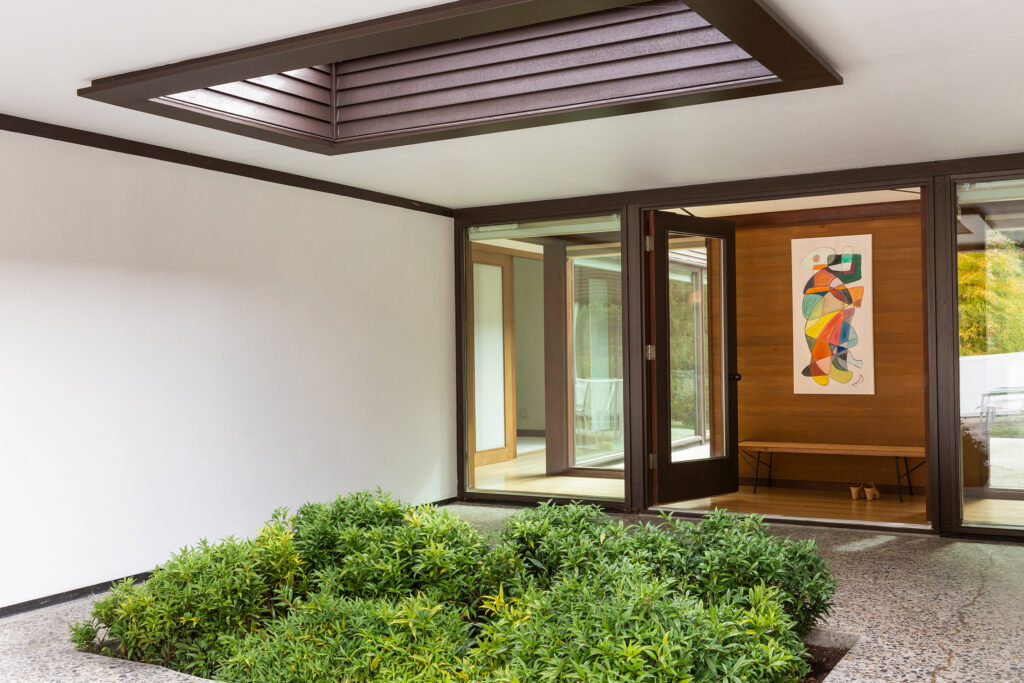
Lee at Robbins Photographic
“The home was an empty shell when we started and we really kept as much of the original architecture as possible,” explains interior designer Erin King. “With minor maintenance areas, some electrical work, paint, and touch-ups, we didn’t have to do too much to prepare the home for furnishings.”
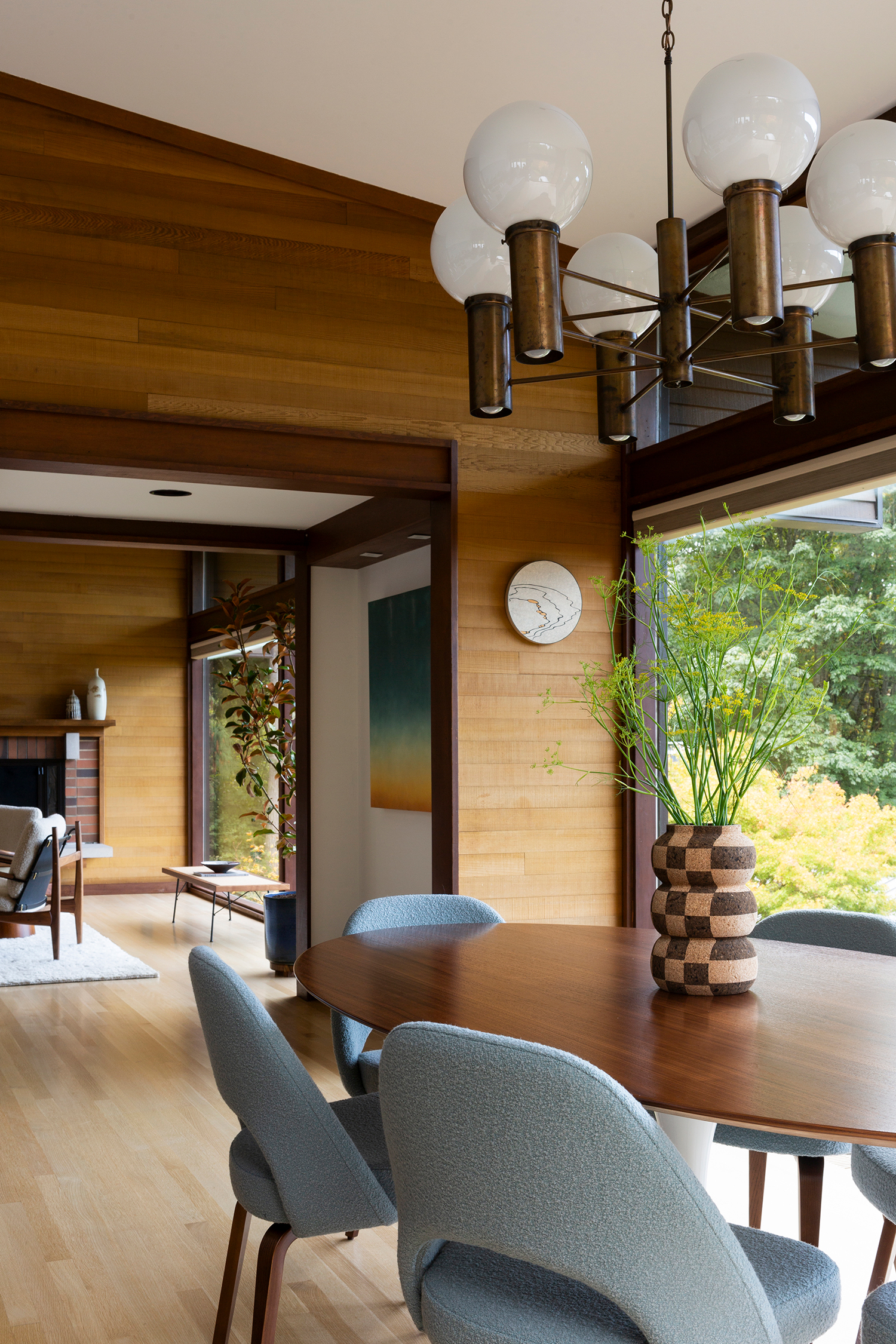
Lee at Robbins Photographic
Since the home had unobstructed views of Puget Sound and the mountains, one big goal for Erin and team was to create a space that added to the view without distracting from it. She says they wanted people to feel the tranquility of the trees while sitting anywhere in the home.
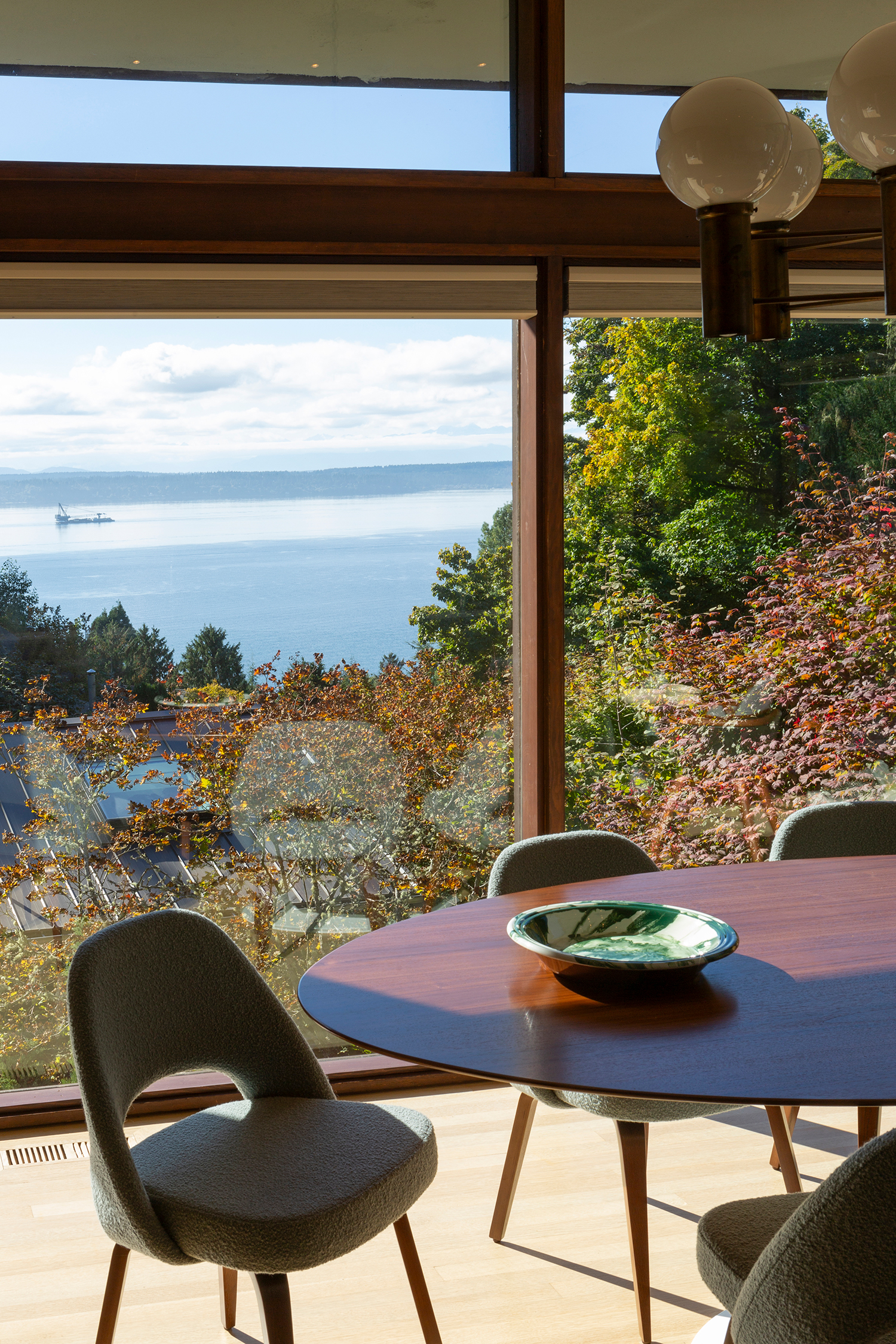
Lee at Robbins Photographic
And they wanted to preserve the home’s original character and features. “The house is unique in its horizontal cedar walls, Shoji screens, and nods of Japanese influences throughout the space,” Erin says. “The dual level and large glass windows are unique to the home, especially the way the house was designed and built around two prominent courtyards.”
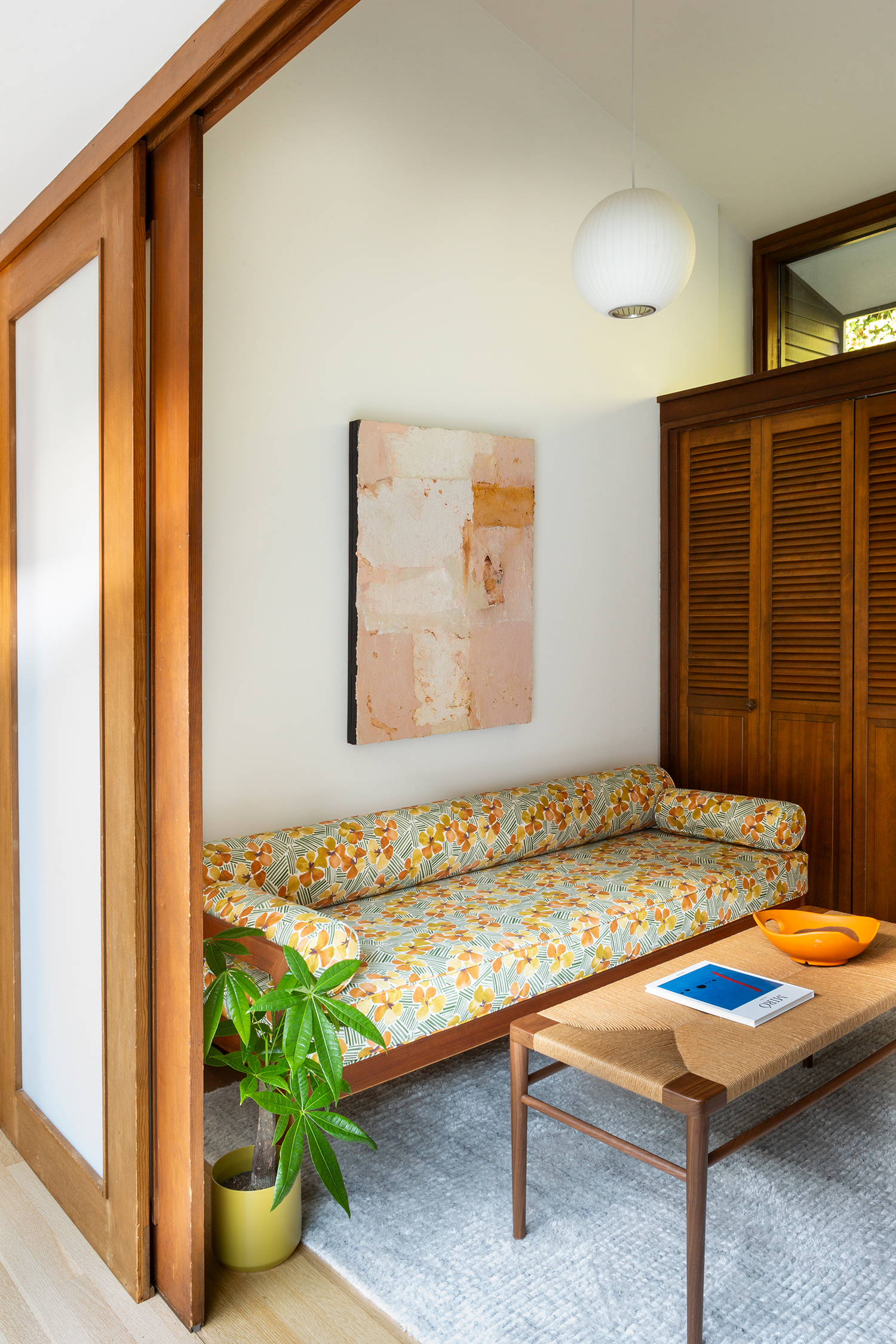
Lee at Robbins Photographic
The timeline for her clients to move in was quick, but Erin and team rose to the challenge to get the home ready in time. “We really turned to the architecture and Japanese qualities of the house for inspiration,” she says. “The home had many handmade and craftsmanship-like qualities that we want to reflect in the furnishings.”
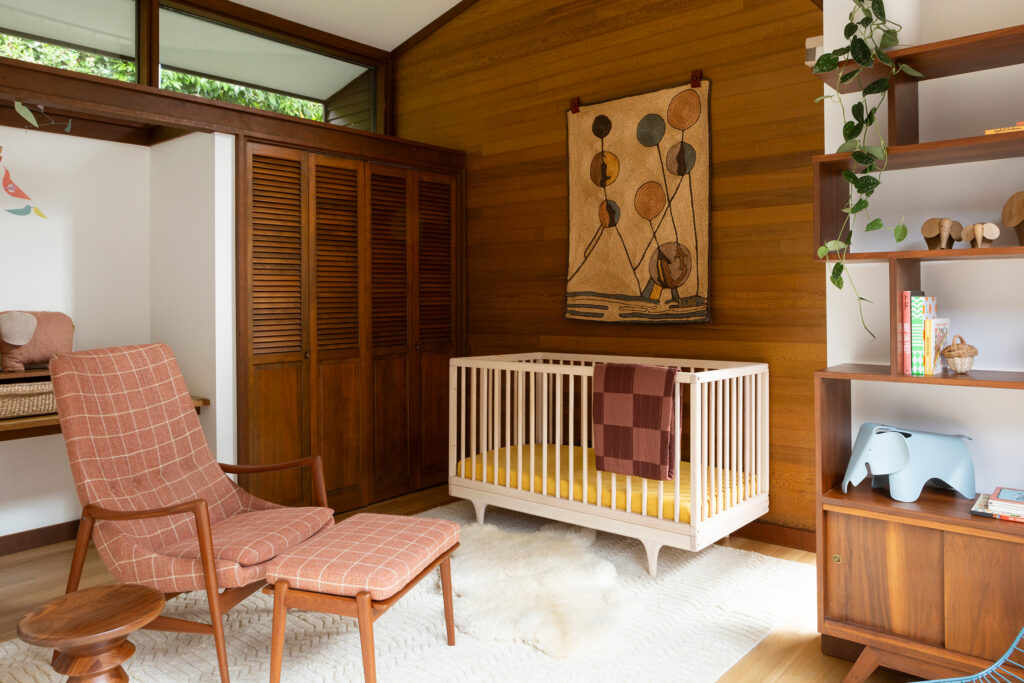
Lee at Robbins Photographic
They sourced as many vintage and period furniture pieces as possible, and they stuck to all-natural materials, oiled woods, wool, linen, leather, and content to enhance the home’s bones, rather than distract from it. And since the home’s inhabitants included some babies, they also worked on areas that needed childproofing.
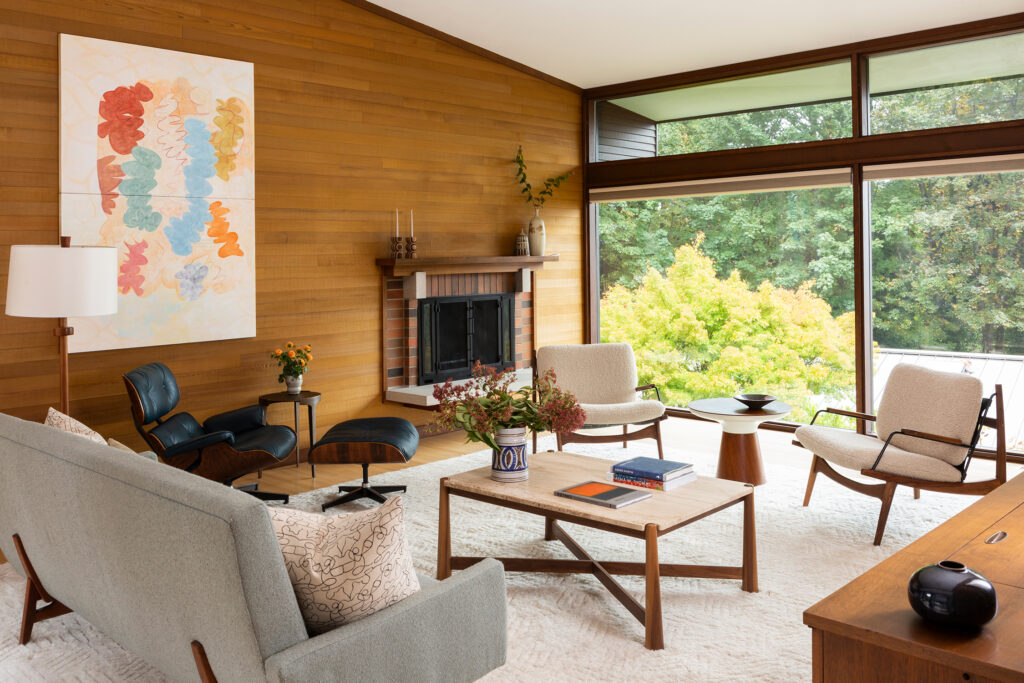
Lee at Robbins Photographic
The main living room—the hub of the house—was designed knowing that the clients would be spending a lot of time in the space, enjoying coffee in the Eames chair or playing with their grandchildren. The room also has a special nod to the clients’ love of music: a vintage record cabinet that Erin and team purchased and restored.
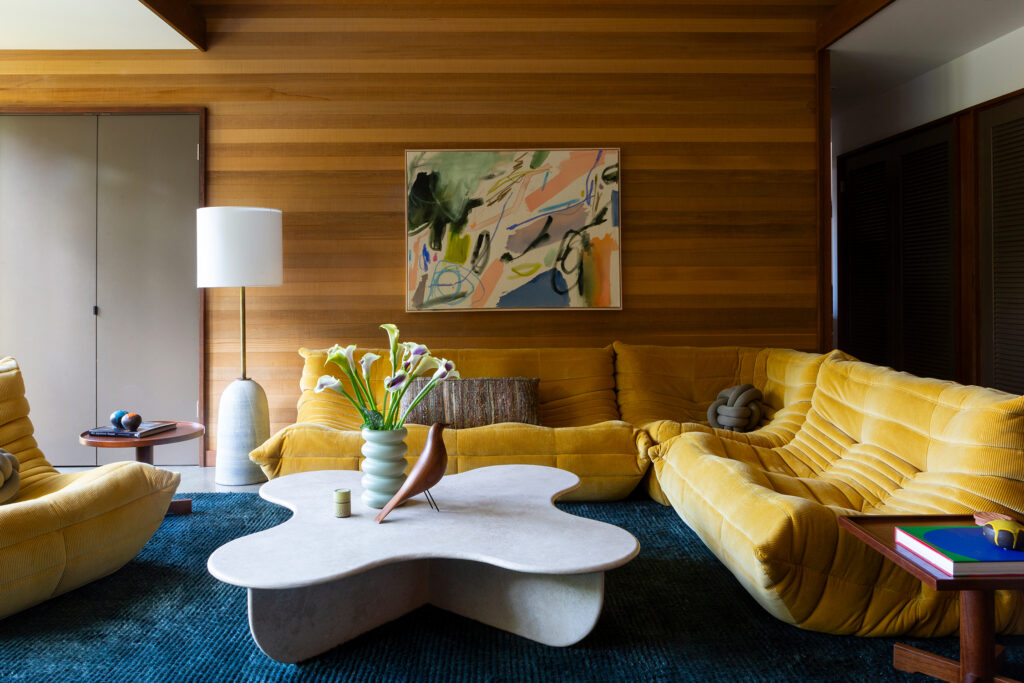
Lee at Robbins Photographic
The den downstairs is another fun gathering space that Erin focused on. “Everything is intentionally low and grounding to enhance a feeling of calm,” she says. “The Den is also surrounded by wood and nestled amongst the garden spaces—a very indoor-outdoor space with magical lighting in the early morning and evening.”
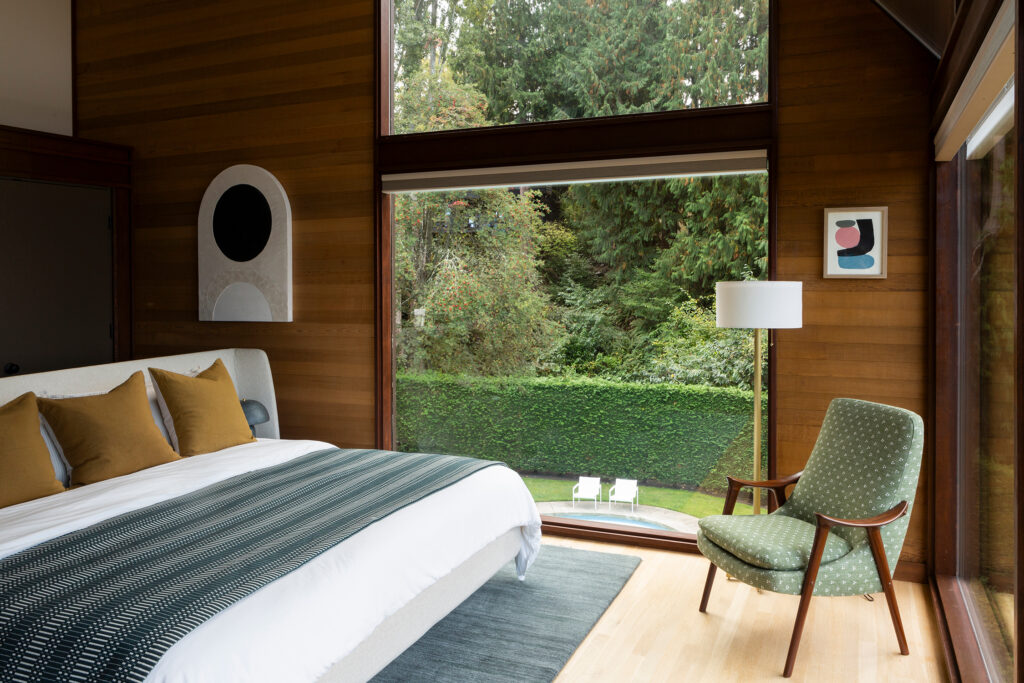
Lee at Robbins Photographic
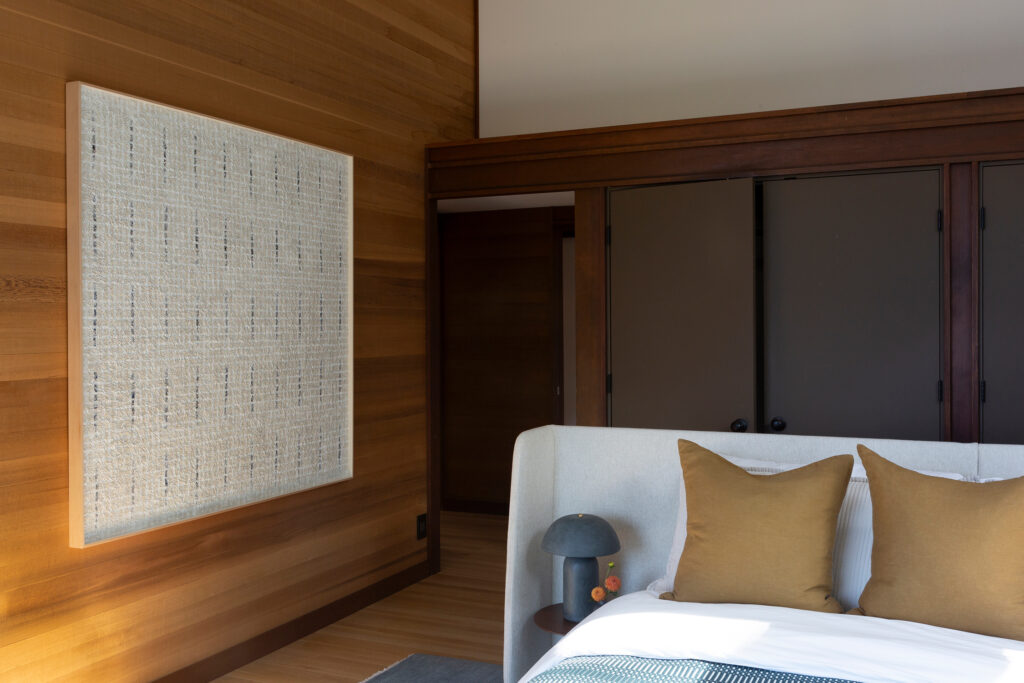
Lee at Robbins Photographic
In the primary bedroom, since there wasn’t a typical blank wall to place the headboard on, they added a floating bed, which now creates a partition in the room for the closets behind it. The art piece, made from linen thread and acrylic, is by Diane DallasKidd.
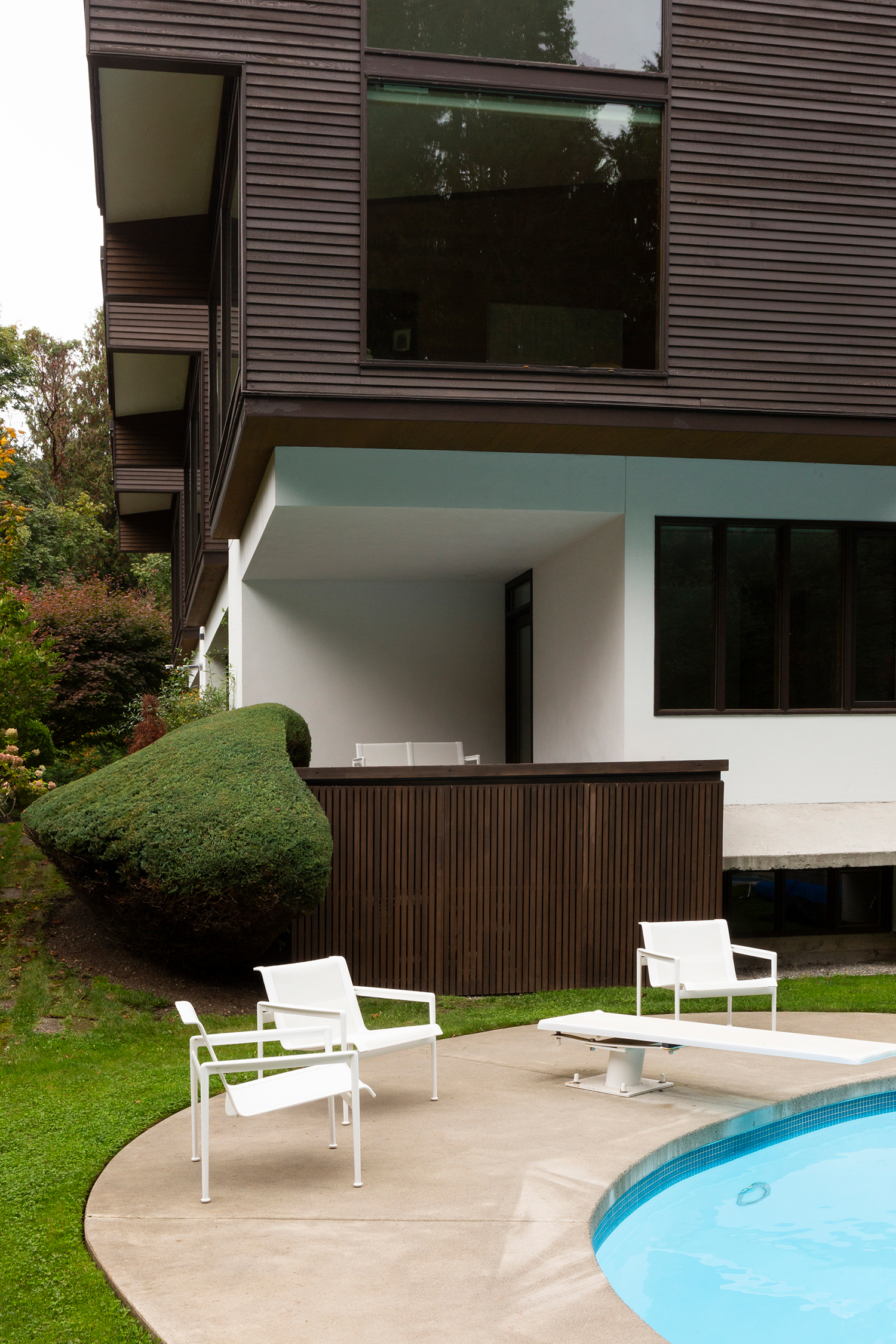
Lee at Robbins Photographic
Nothing in the home is too precious and is meant to be lived in, Erin adds. The idea was for the home to be a sanctuary that you can come home to and never want to leave. “There is an immediate sense of peace the moment you walk into the home with all of the natural materials, comfortable furnishings, and treehouse-like quality,” she explains.
