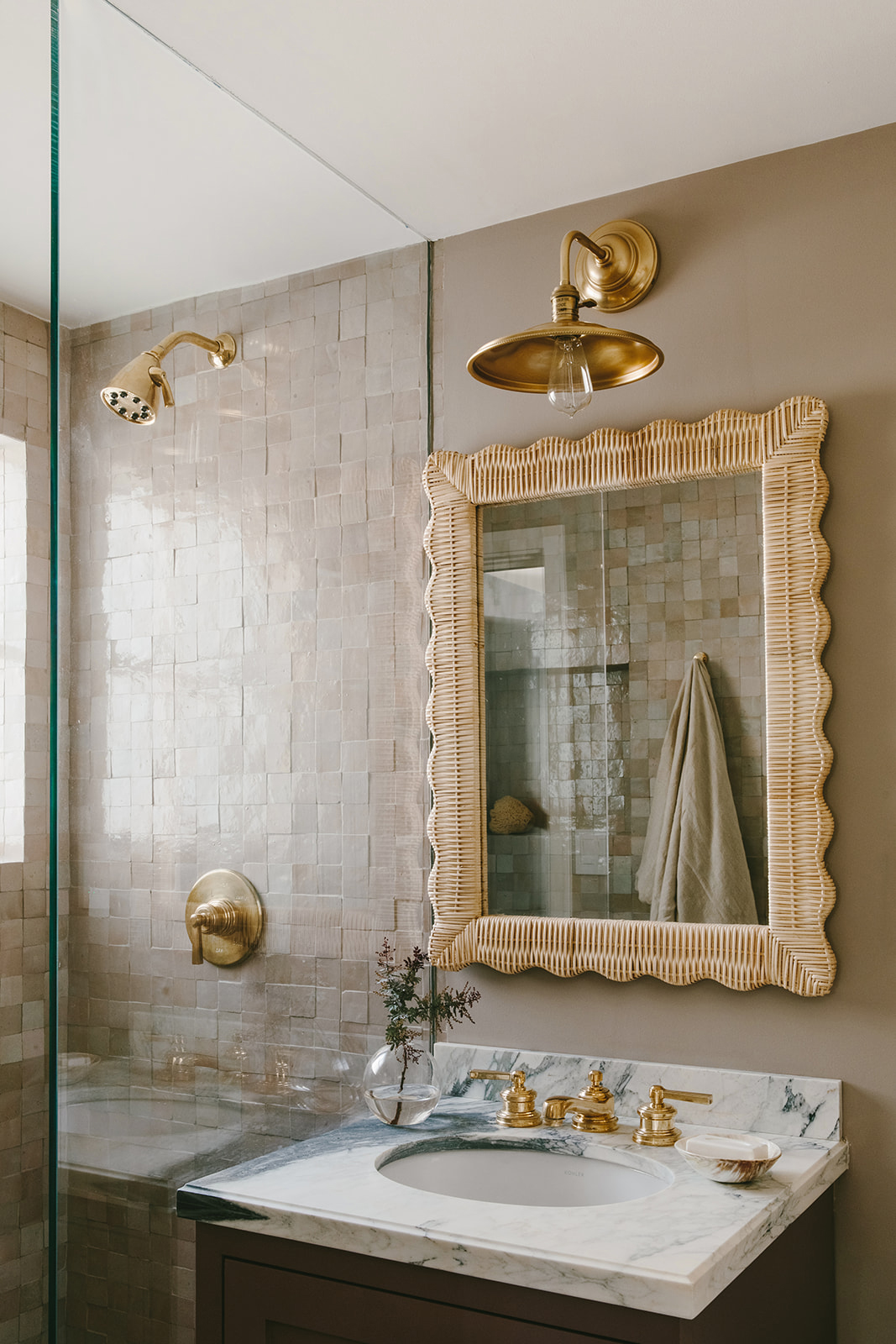
This Charming Montecito House Was Transformed with Wallpaper and Lots of Natural Light
The design was inspired by classic California architecture and design.

James Michael Juarez
Many common pre-renovation problems were found in this classic, 1924 Spanish-style house in Montecito, California. Before the current homeowners bought it, it had been in the previous owner’s family for two generations and it was in need of serious updates. “Throughout the years, the family had entrusted the upkeep to a handyman, which resulted in poor maintenance of the original plumbing and tilework, as well as a loss of architectural integrity,” explains Jennifer Miller, principal at Jennifer Miller Studio and principal/creative director of Miller House. “The house underwent a renovation in the ‘80s, and looked outdated and dark. Additionally, one of the guest rooms was not connected to the main house, impacting the flow and practicality of the space.”

James Michael Juarez
The clients were newly empty-nesters from Los Angeles who were looking for a home outside the city to enjoy this new chapter of their life. They settled on Montecito because of its close proximity to Los Angeles, and its “natural beauty and quaint atmosphere.” The four-bedroom and three-and-a-half bathroom house they chose had enough room to host their adult children and was close enough to the town’s lower village—convenient for hosting cocktail hours with friends before heading to dinner.

James Michael Juarez
“The clients wanted the space to feel comfortable and elegant, with a focus on timeless materials and design details inspired by the original architecture,” Jennifer says. “They didn’t want it to feel too precious, envisioning it as a space to relax and spend time with loved ones, laid-back, sophisticated, and warm.” Jennifer and her team had already worked with them in the past, so it was easy to collaborate and decide on a design.

James Michael Juarez
Montecito and classic California architecture was the inspiration. “We wanted to bring back the history and original beauty of the property through thoughtful design,” Jennifer explains. “The surrounding natural beauty influenced the tones and textures in the house. We played with muted hues throughout the property, as our clients preferred a neutral, calming palette, but brought in an element of interest with wallpaper and furnishings. We integrated existing pieces to furnish the home, while weaving in new custom pieces made specifically for this project.”

James Michael Juarez
The first spaces Jennifer and team tackled were the entryway and kitchen, which were originally small and dark. They took out the walls to enlarge the entry and opened up the stairwell to bring in light from the upstairs. The small kitchen was expanded and opened up by using simple shelving, paneled appliances, and Sherwin Williams’ Grecian White paint. Additionally, the guest room that was closed off from the main house was finally connected, which added a better flow.

James Michael Juarez
Originally, the big, grand living room featured heavy stucco and a big picture window that had sustained water damage throughout the years. Jennifer and team replaced the window and added a steel frame for a modern touch. “The steel beautifully frames the lush landscaping outside the window and floods the room with natural light,” she says. “The previous owners had closed off one of the windows, which we immediately opened up again, bringing in additional light.” The heavy stucco was smoothed out and the wood floors were refinished and bleached, which added a softer, natural look.

James Michael Juarez

James Michael Juarez
For the bedrooms, the clients wanted them to be comfortable, but also have interest and character. That’s where Jennifer Miller Studios’ wallpaper brand, Miller House, came into play. “While sourcing options and playing with ideas, we showed our clients a sneak peek of our California Garden wallpaper collection,” Jennifer explains. “The wallpaper patterns take cues from our native landscape and flora, featuring nature-inspired designs in a muted palette. The calming, grounding effect of nature is transported indoors, adding a unique personality to each space it inhabits. The clients fell in love with our concept and design, so much so that they decided to use the wallpaper in all bedrooms. Additionally, the finishes, tiling, and color of the guest bathroom were selected to harmonize with and complement our Pittosporum pattern.”

James Michael Juarez
And throughout the home, Jennifer and team chose the lighting very carefully. “Quality lights and light fixtures set the tone in a space, they become jewelry for the home,” she adds. “For this project we handcrafted custom lights in brass using local talent. We also sourced vintage lightning with an artisanal feel. The result is sophisticated and timeless.”

James Michael Juarez
The clients immediately fell in the love with the finished design, enjoying how it’s comfortable, relaxing, and welcoming. The natural light, new staircase design, and the wallpaper are highlights for them. “They commented on how transformative the addition of wallpaper has been in each room,” Jennifer says. “The saturated tones, artful feel and delicate textures add warmth and softness to the bedrooms. The muted hues and organic elements brought freshness and breath to the smaller rooms.”
