
This House’s Layout Was Actually Great, But Its Interiors Weren’t. Here’s How a Designer Fixed it.
It was stuck in the ‘90s.

Carina Skrobecki Photo/Cass Photo
When it comes to home renovations, normally you hear about the layout needing an overhaul. But this four-bedroom, three-and-a-half bathroom home in Kirkland, Washington, actually had a layout that didn’t require much fixing, just very minimal revisions. It did, however, need a thorough design refresh.
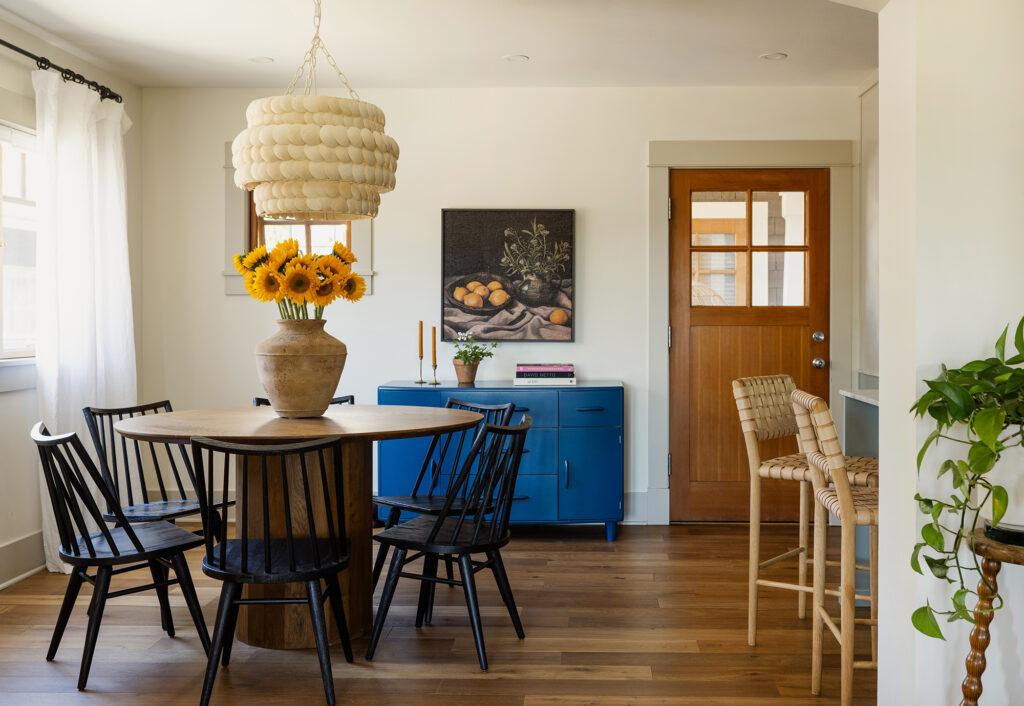
Carina Skrobecki Photo/Cass Photo
Designer Jessica Nelson says it was a beautiful home, it was just outdated—the finishes and fixtures were stuck in the ‘90s. The kitchen was dark. One of the bathrooms was missing a tub (the client loves to take baths) and the primary bathroom had a steam shower that was leaking.
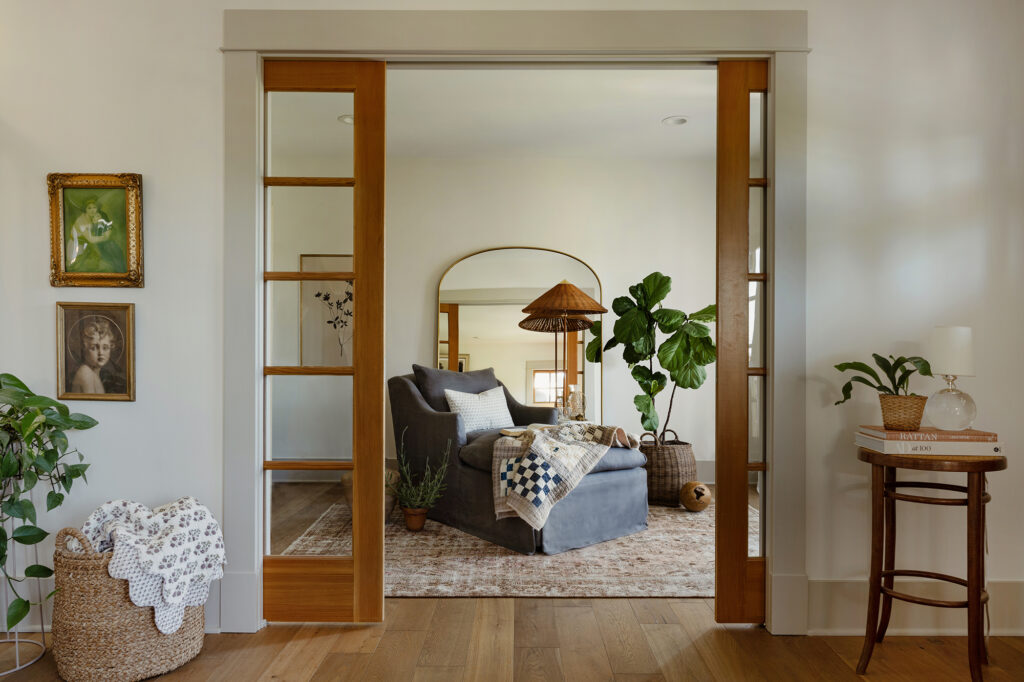
Carina Skrobecki Photo/Cass Photo
The client wanted the home to reflect her and her family. “The main struggle was that this home didn’t feel like them,” Jessica explains. “We brought in softer colors and patterns, great texture, and an overall updated feel. She is not afraid of color so we loved incorporating that throughout as well.” For inspiration, they used French kitchens, natural stone, and colors found in nature as reference.
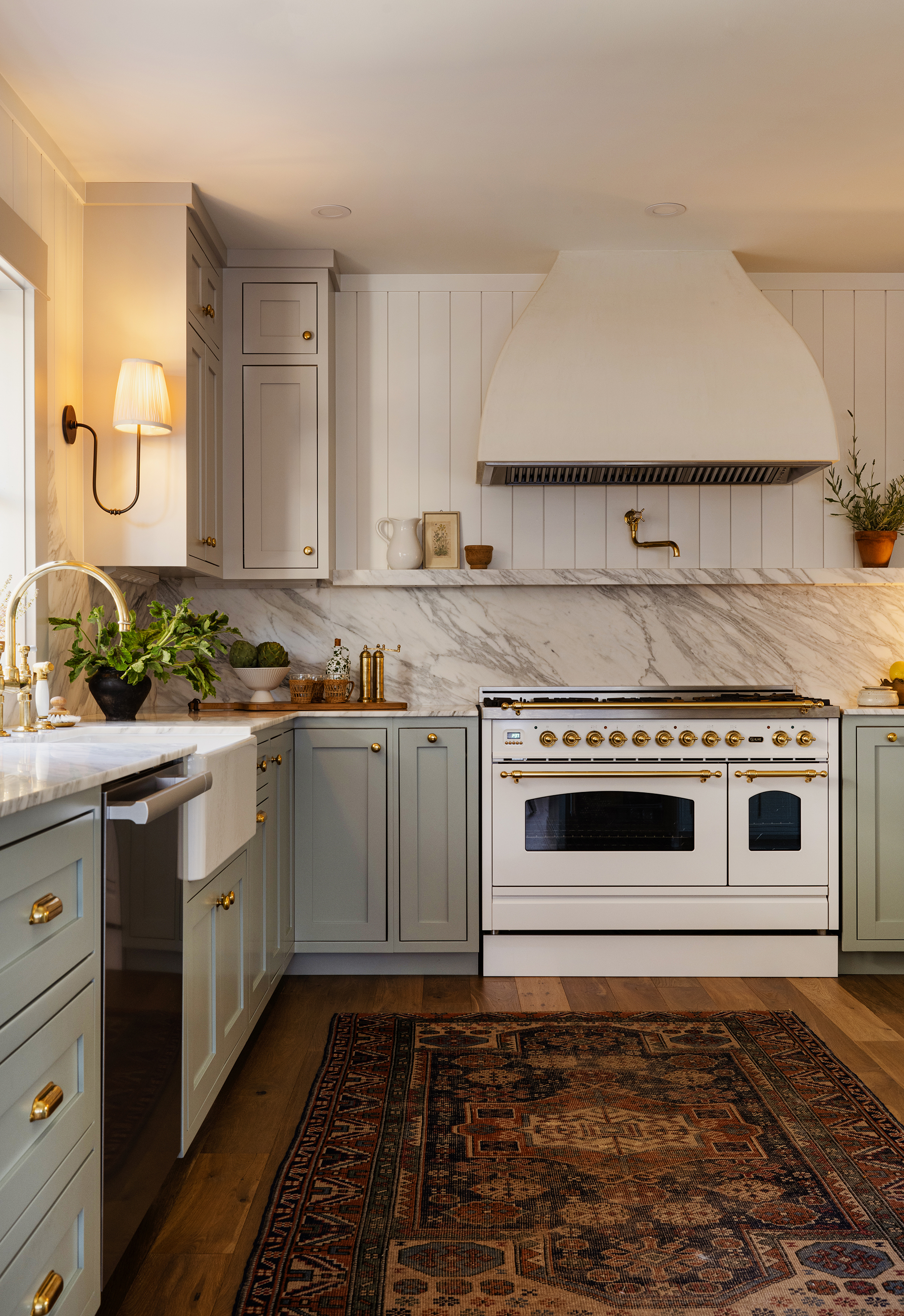
Carina Skrobecki Photo/Cass Photo
The project was done in two phases—first up was the kitchen, powder room, and primary bathroom. In the kitchen, all cabinets and appliances were replaced to add a more updated feel and take away the dated ‘90s feel.
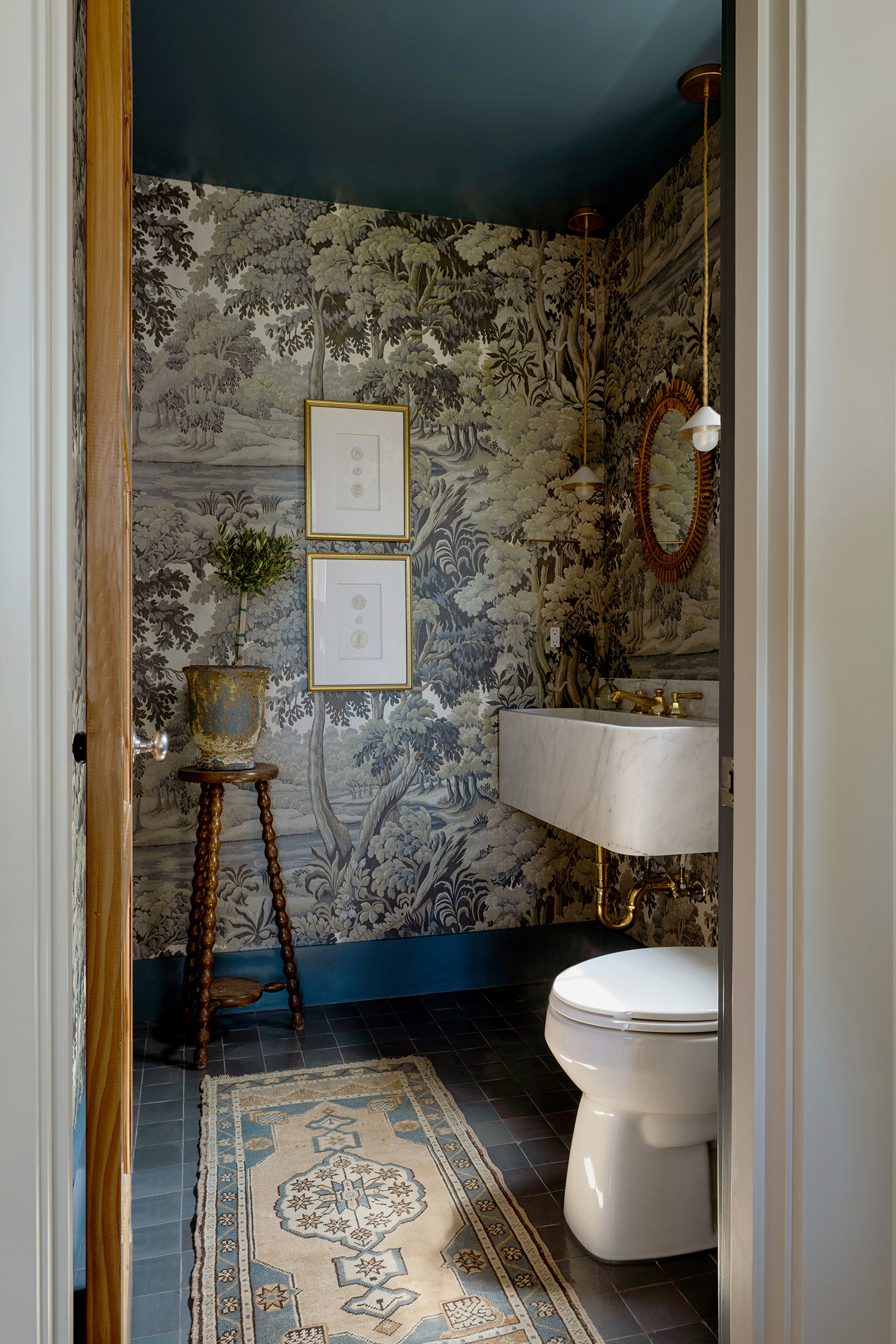
Carina Skrobecki Photo/Cass Photo
The powder room was a total remodel—it went from boring to moody and elevated with eye-catching wallpaper, an antique-looking rug, and brass fixtures.
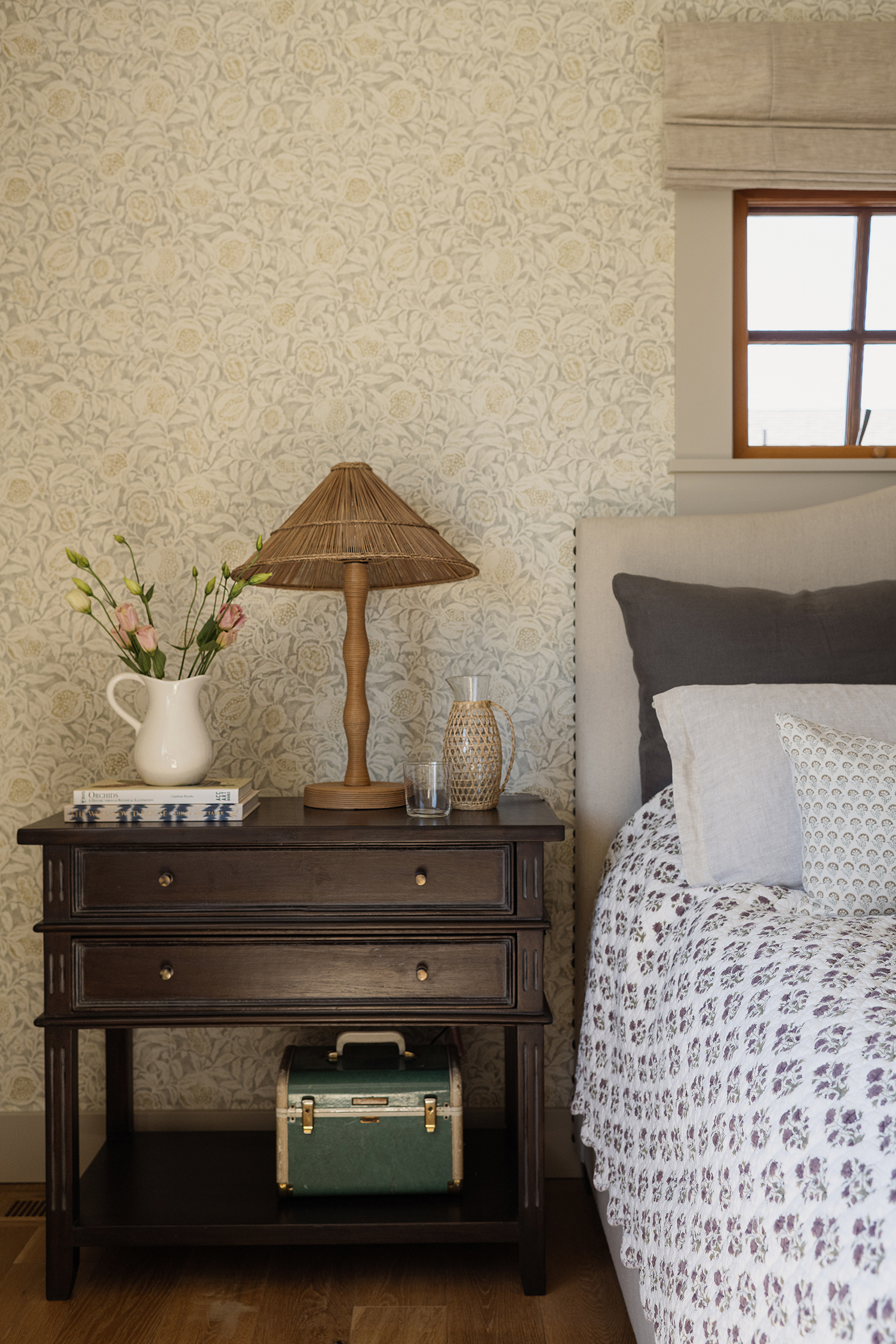
Carina Skrobecki Photo/Cass Photo
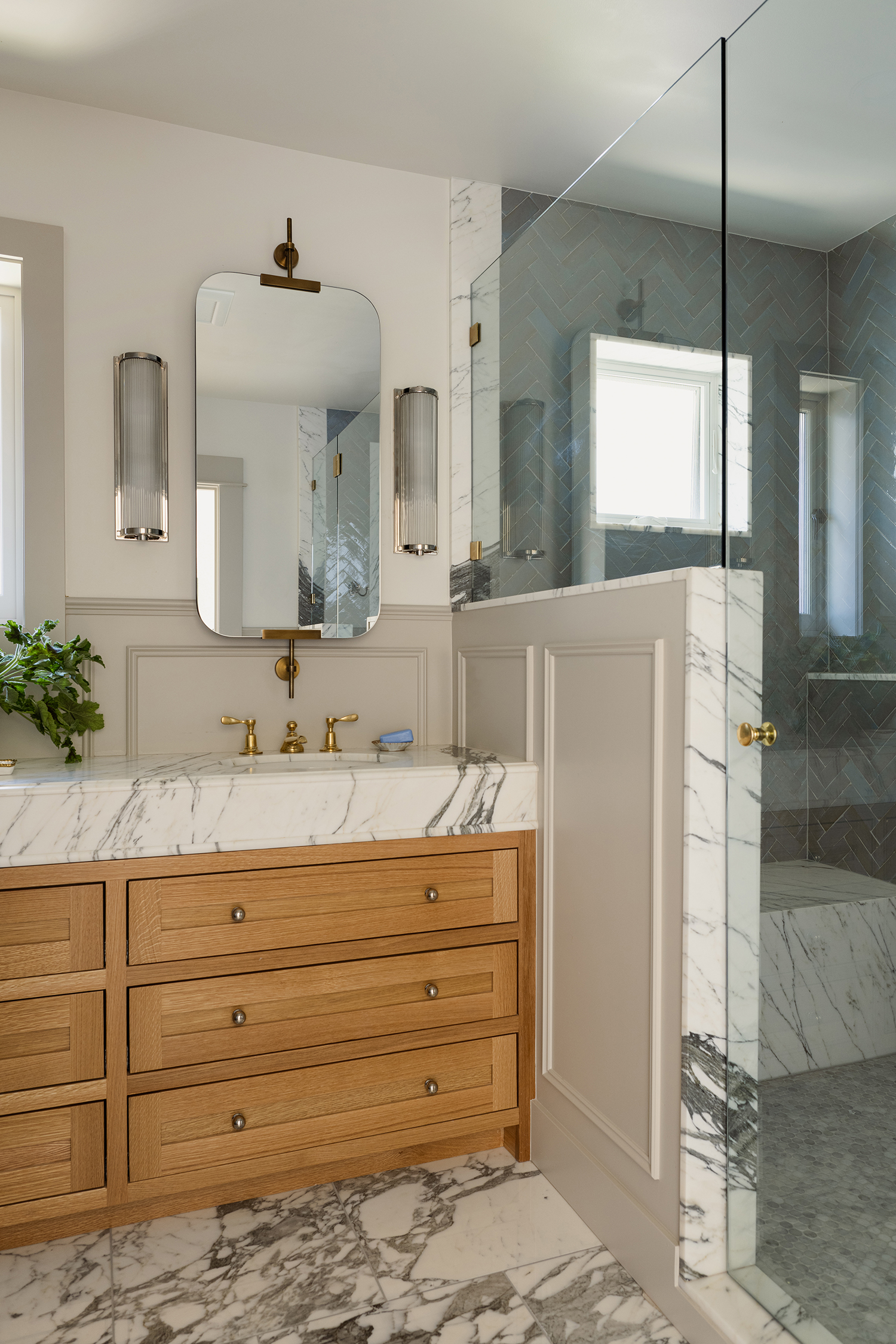
Carina Skrobecki Photo/Cass Photo
Jessica and team did a full gut renovation of the primary bathroom. “Her primary bathroom had a steam shower that was leaking—so that needed to be fixed quickly!” she says. “We found quite a bit of rot as a result and were thankful that we were able to rectify this leak for them.” After the steam shower was removed, they added new tiles, fixtures, and finishes.
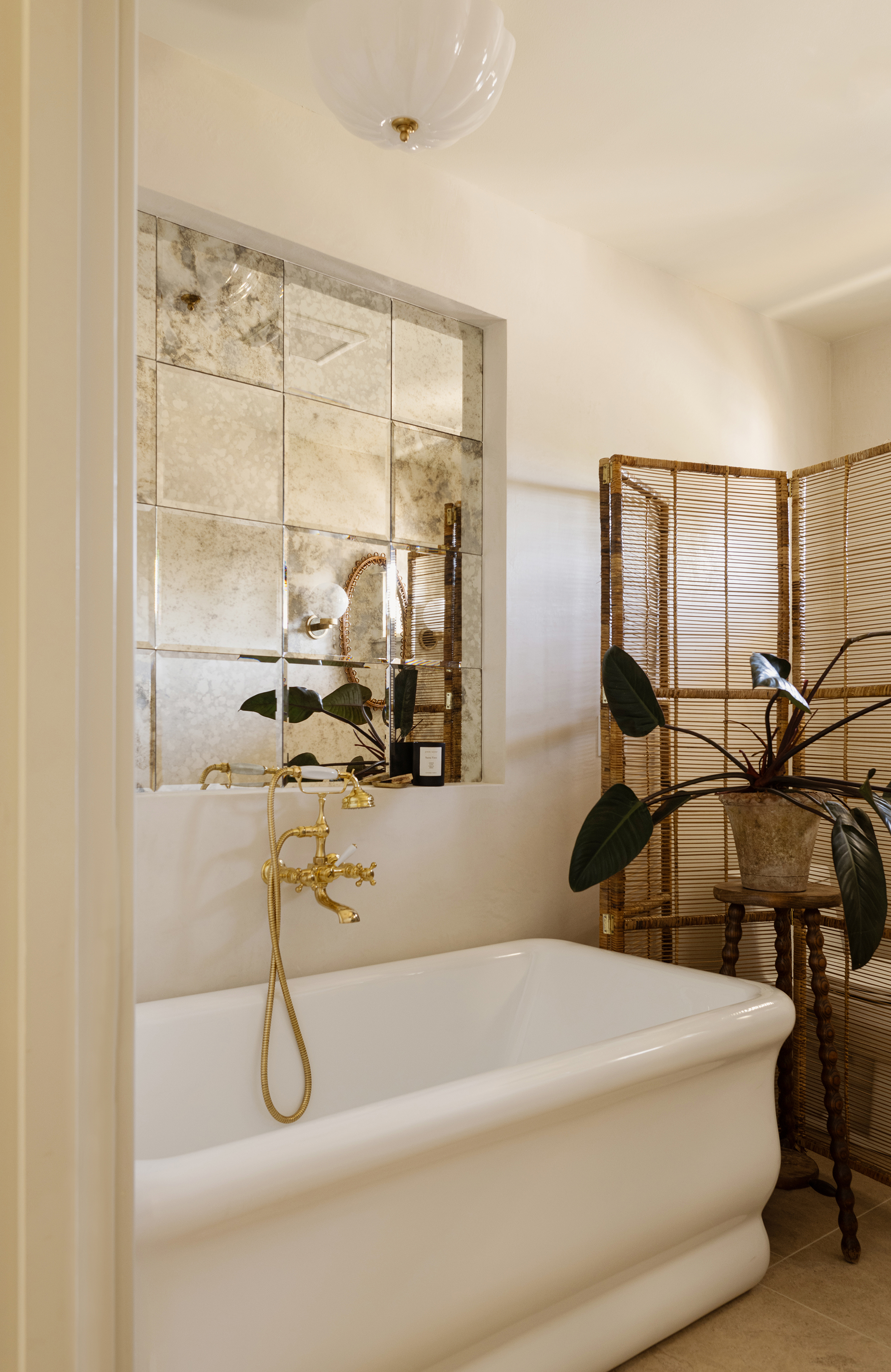
Carina Skrobecki Photo/Cass Photo
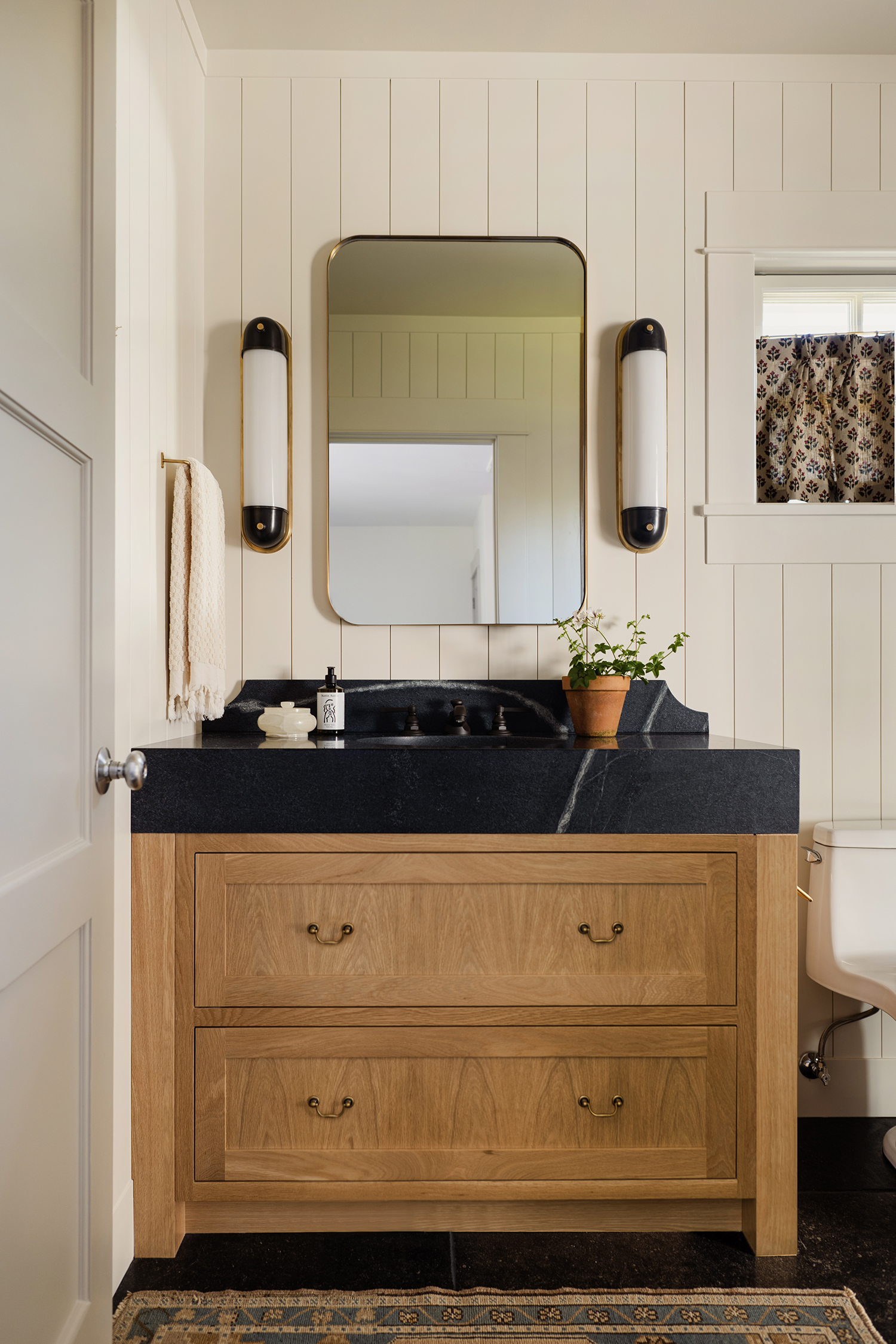
Carina Skrobecki Photo/Cass Photo
The second phase involved the remaining two bathrooms, a craft room, and the laundry room. Both of the guest bathrooms got a full gut renovation, with one going from a shower to a tub and the other getting all new fixtures and finishes.
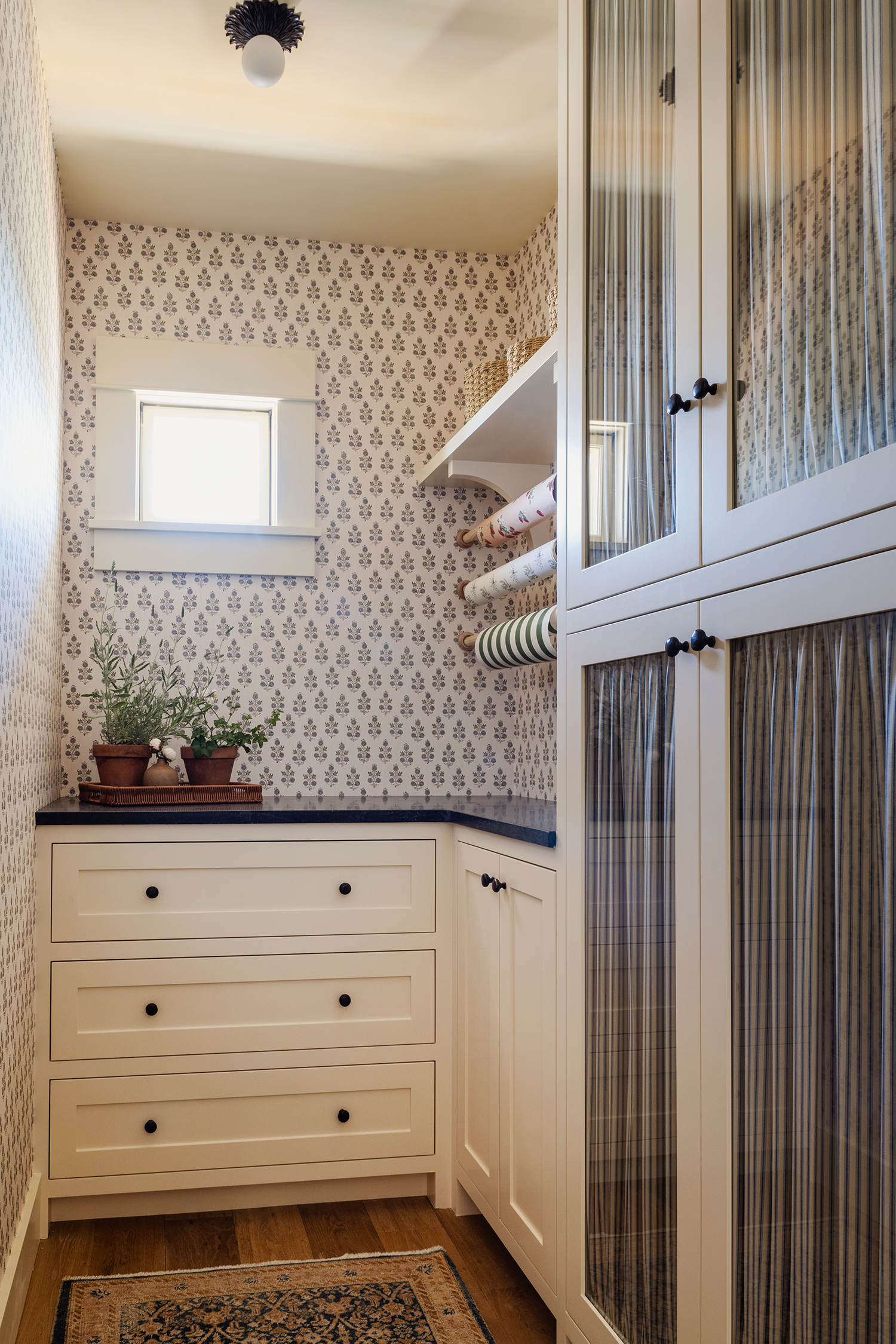
Carina Skrobecki Photo/Cass Photo
The craft room was originally an upstairs laundry room. After removing the stacked washer and dryer, they turned it into a workspace with a storage area for wrapping and other tasks.
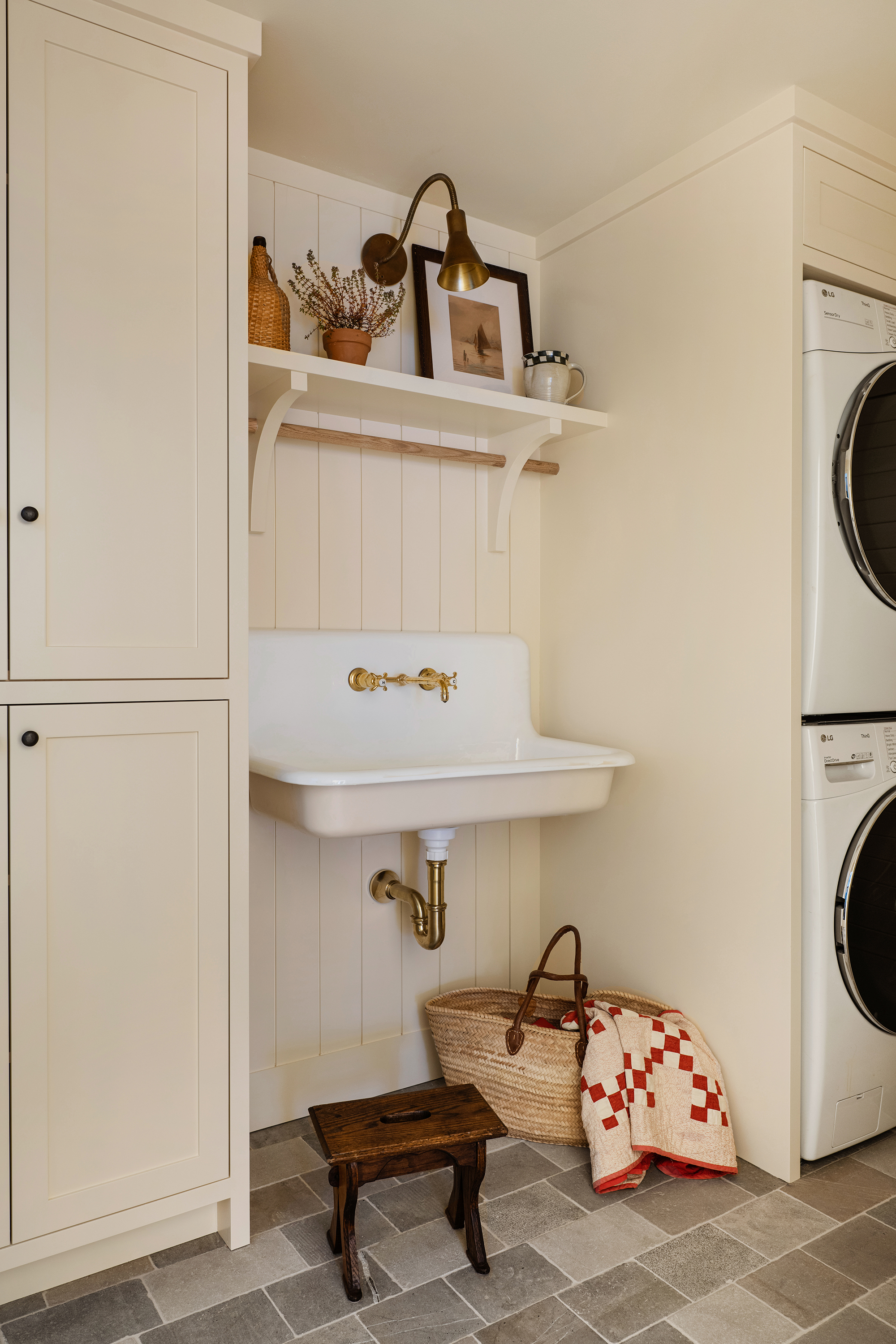
Carina Skrobecki Photo/Cass Photo
While most of the house didn’t need layout changes, the second laundry room did. Jessica redid the layout to give the space more functional storage, and all finishes and fixtures were updated as well.

Carina Skrobecki Photo/Cass Photo
This was the third time Jessica worked with these clients, which made the whole renovation easier. “We love working with these clients, they are so trusting and on board for almost anything!” she says. “They are so happy—they feel like their home is welcoming and comfortable and now reflects them!”
