
How an Architect Restored His 1966 Seattle Home (While Also Paying Tribute to His Father)
The home underwent a two-part renovation.

Haris Kenjar
For architect Steve Hoedemaker, partner at Hoedemaker Pfeiffer, the renovation of his Seattle home was a doubly personal endeavor. First, of course, was the fact that the project was his own house. The second was that the home was designed in 1966 by noteworthy Pacific Northwest architect Ralph Anderson, who had a connection to Steve’s father.
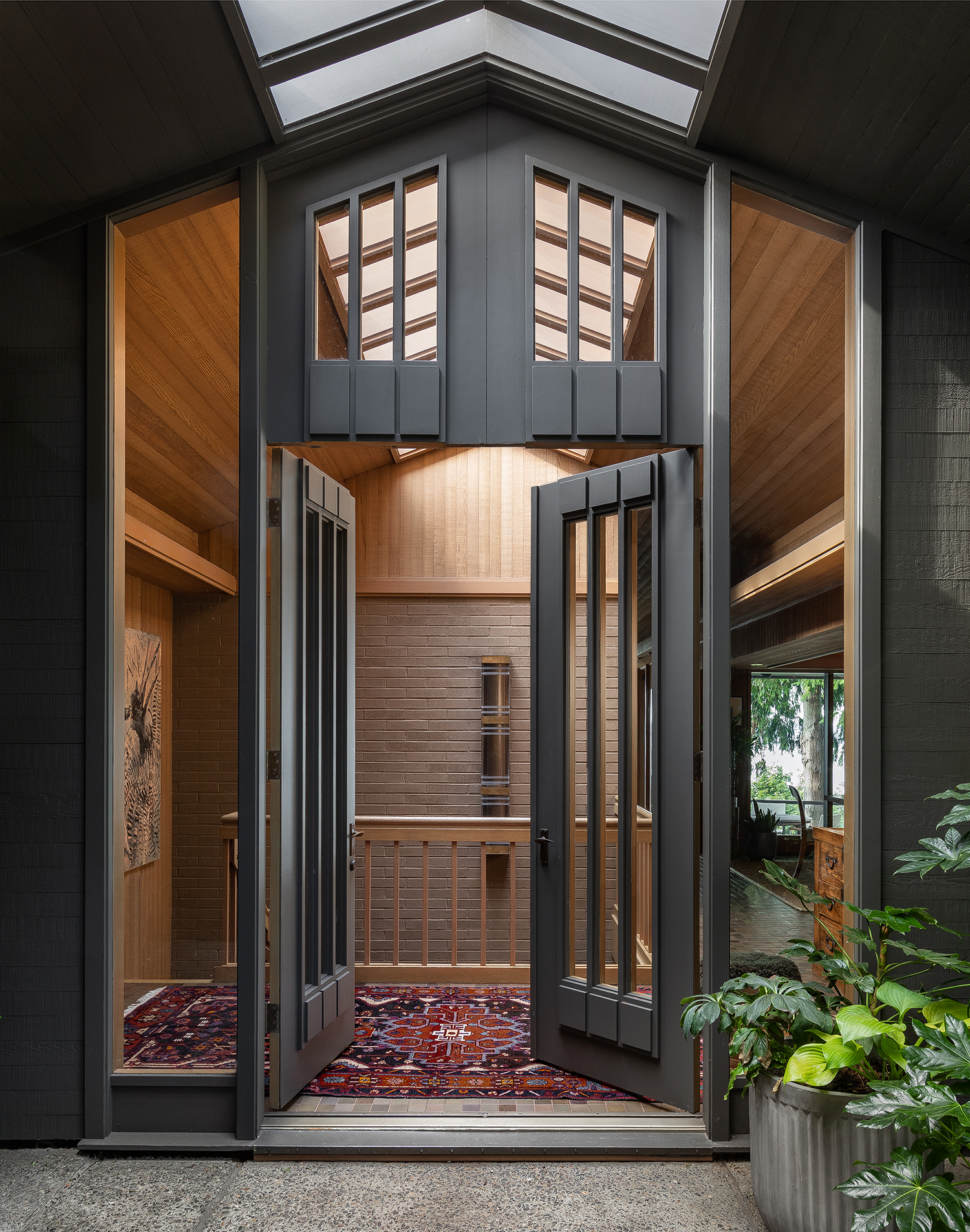
Haris Kenjar
“Ralph Anderson and my father, David Hoedemaker, worked side by side early in their careers at architect Paul Kirk’s office,” Steve explains. “While they weren’t close friends, they were both influenced by Kirk’s design philosophy and went on to design homes with similar character and attention to detail. This connection between Anderson and my father adds another layer of meaning to the renovation, as it’s not just about preserving the house’s history but also honoring the architectural lineage that influenced both of their careers.”
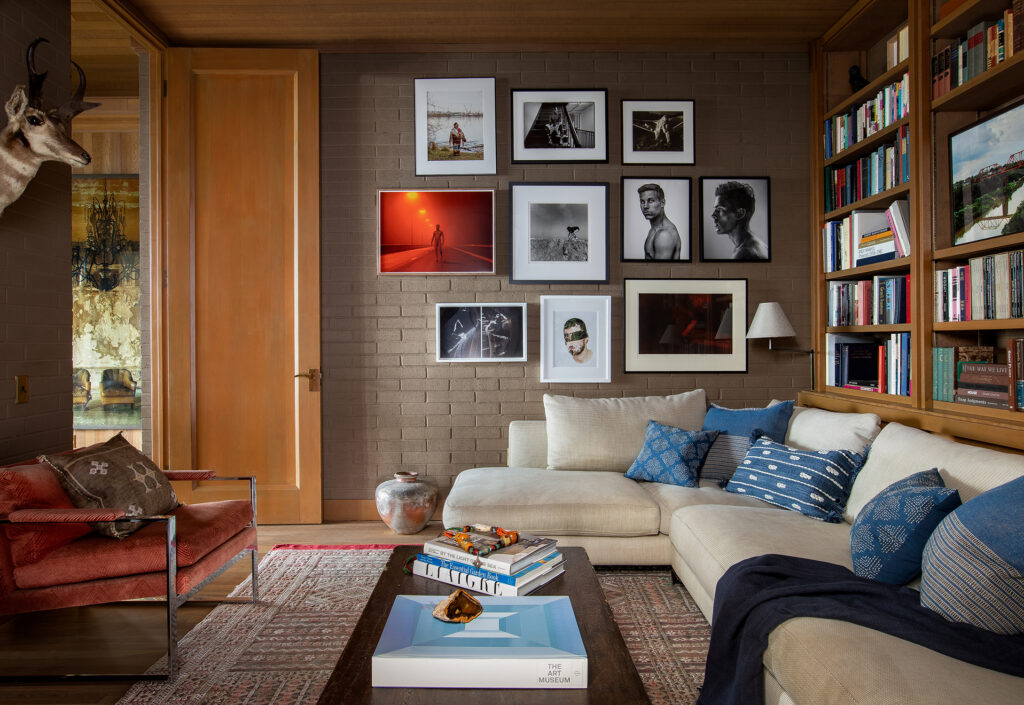
Haris Kenjar
The 3,280-square-foot main house has three bedrooms and three bathrooms, and is situated on a sloped, partially wooded lot with extensive gardens that overlook a park and Puget Sound. The property has a pool, tropical greenhouse with a hot tub, a gym, outdoor kitchen and living areas, and a pool bath.
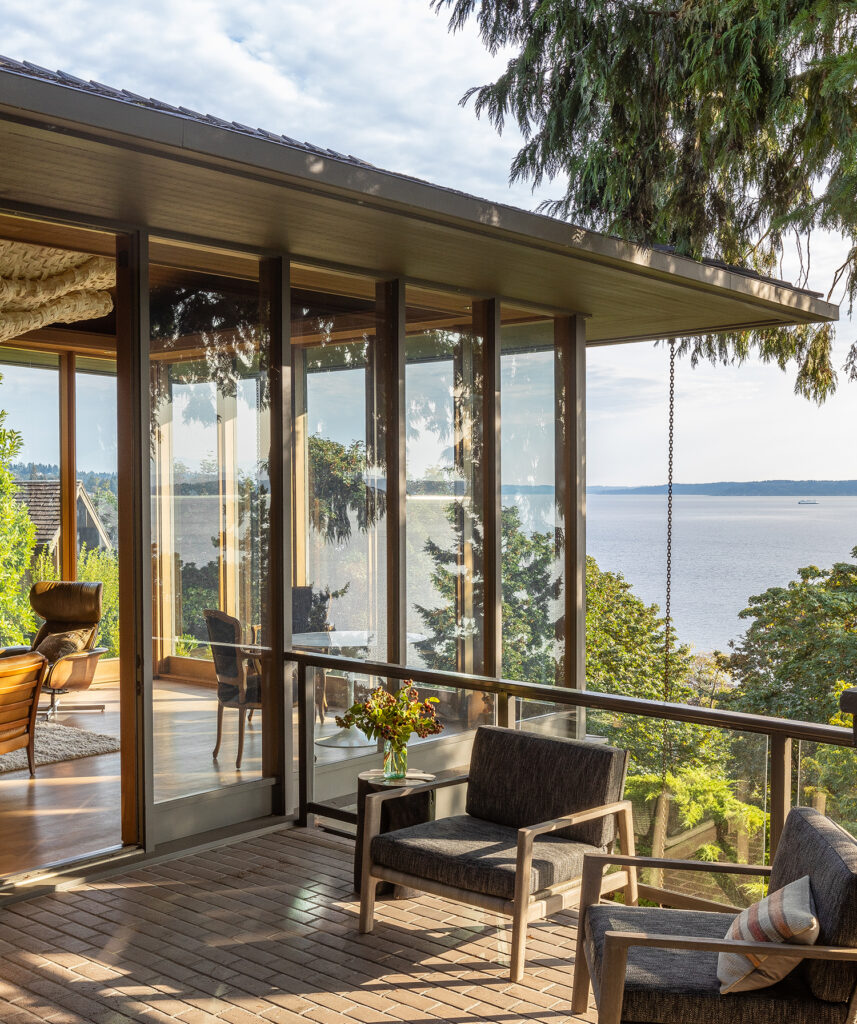
Haris Kenjar
But when Steve and his husband Thomas bought the home in 2015, it was in need of an overhaul. “After over 50 years of service, a few areas of the house were ready for an update,” Steve explains. “The goal was to bring the kitchens and baths up to the level of finish and elegance reflected in the more public parts of the house but to do so in a way that honored the spirit of the house. Much effort was made to honor the rigorous detailing that exists throughout the house.”
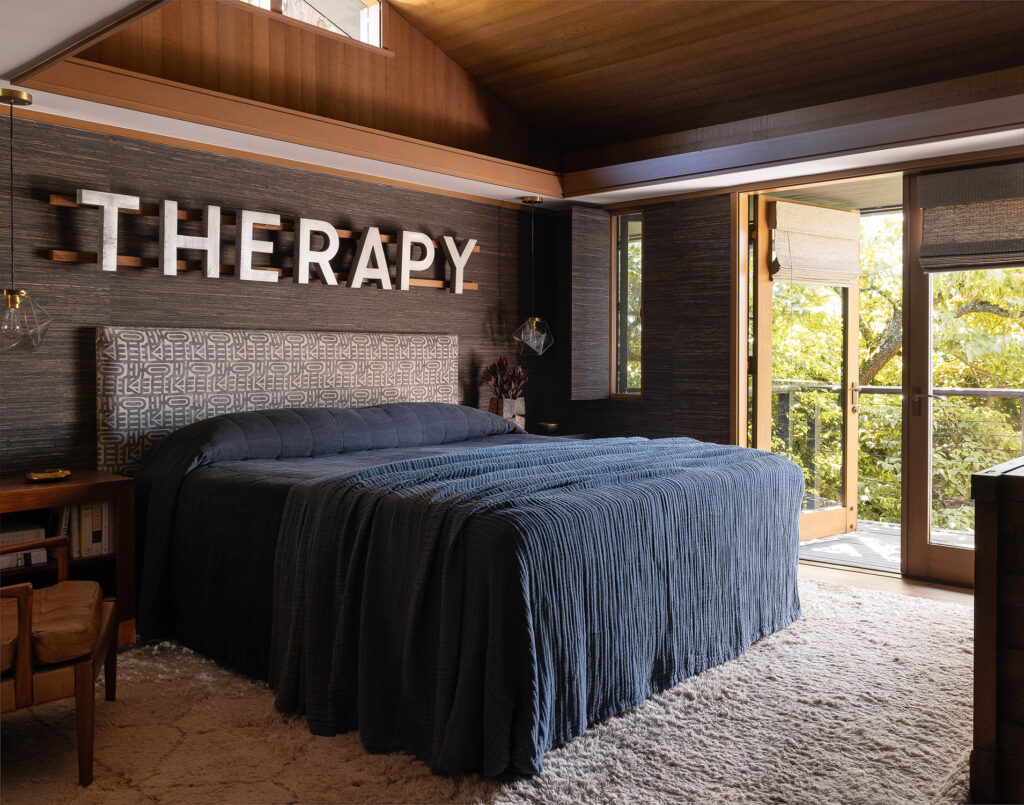
Haris Kenjar
Steve says the house itself had inspired the remodel, but the existing design did not need to be preserved. He and the design team (which included Tim Pfeiffer working on interiors) went with clean and modern renovations that worked with the current palette and architecture details.
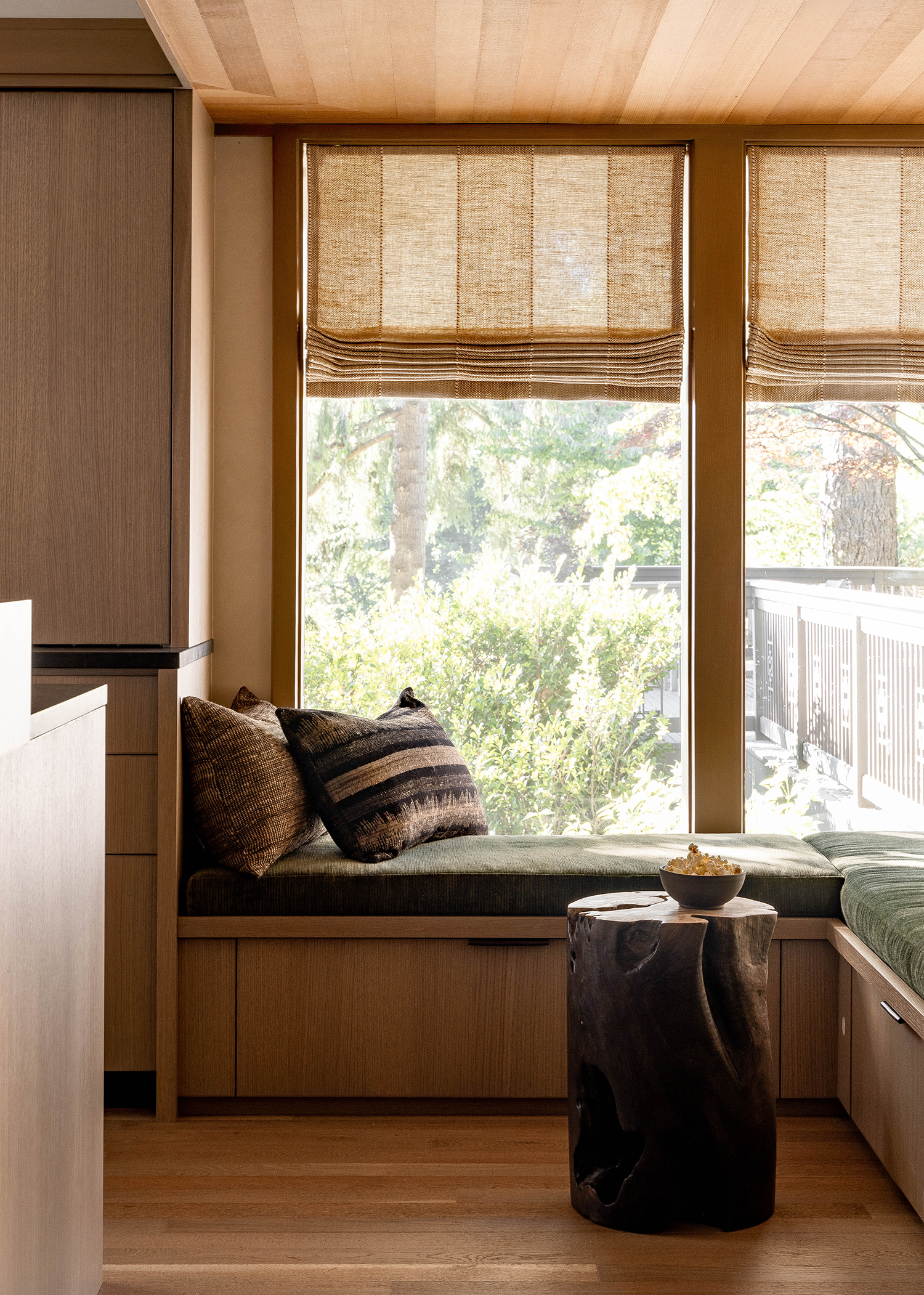
Haris Kenjar
It was a two-part renovation: a minor one and a major one. The first part was done in 2016 and focused on modernizing the living spaces while maintaining the integrity of Anderson’s original design. The second renovation, which was completed in 2023, was the bigger project since it involved the kitchen and the primary bathroom, plus the outdoor living area.
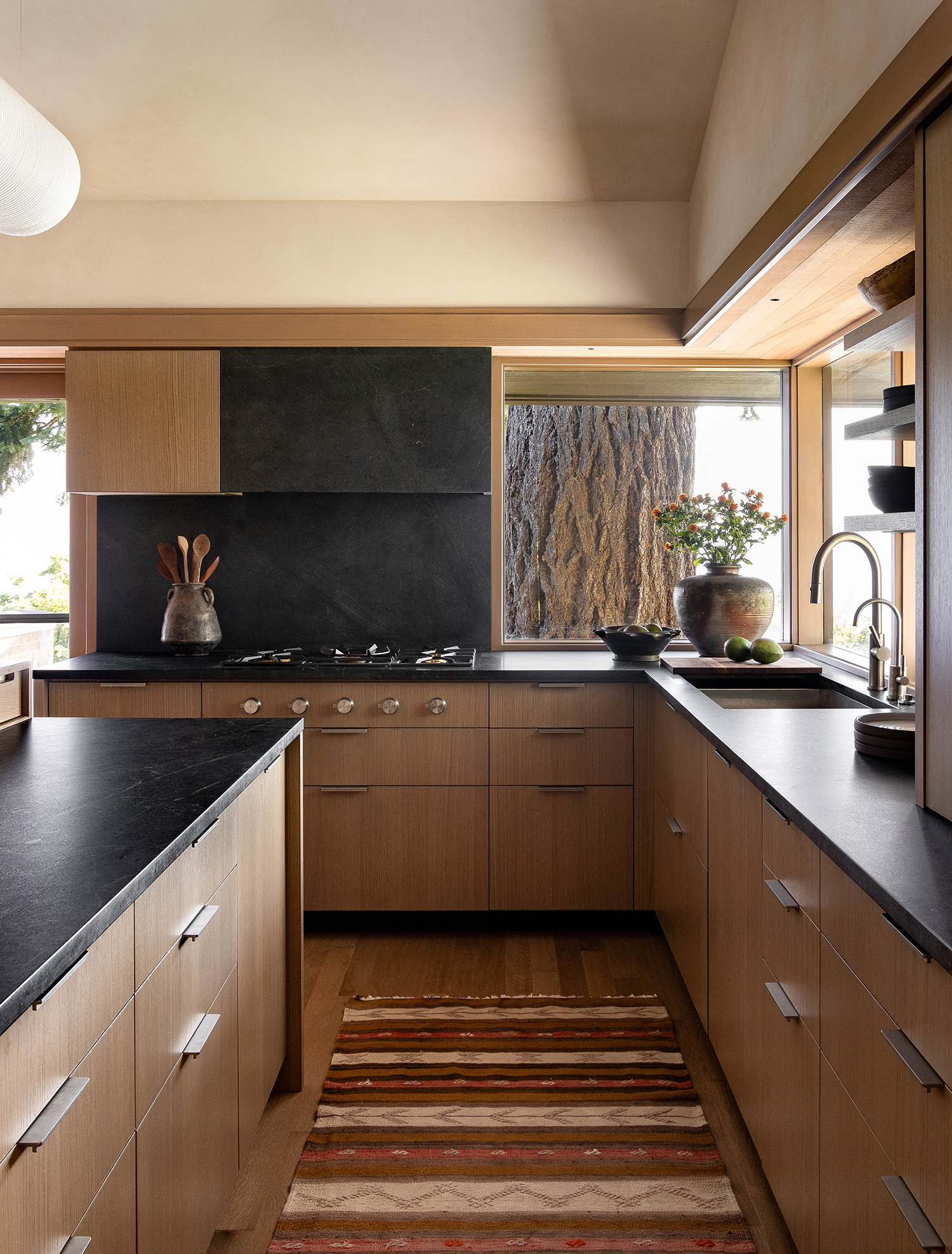
Haris Kenjar
For the kitchen, Steve and Thomas wanted it to be optimized for entertaining. The original kitchen was designed to be separate from the dining and living areas, and they wanted to reimagine it as a place to gather. Now it’s a functional space for the couple to congregate with a group of friends.
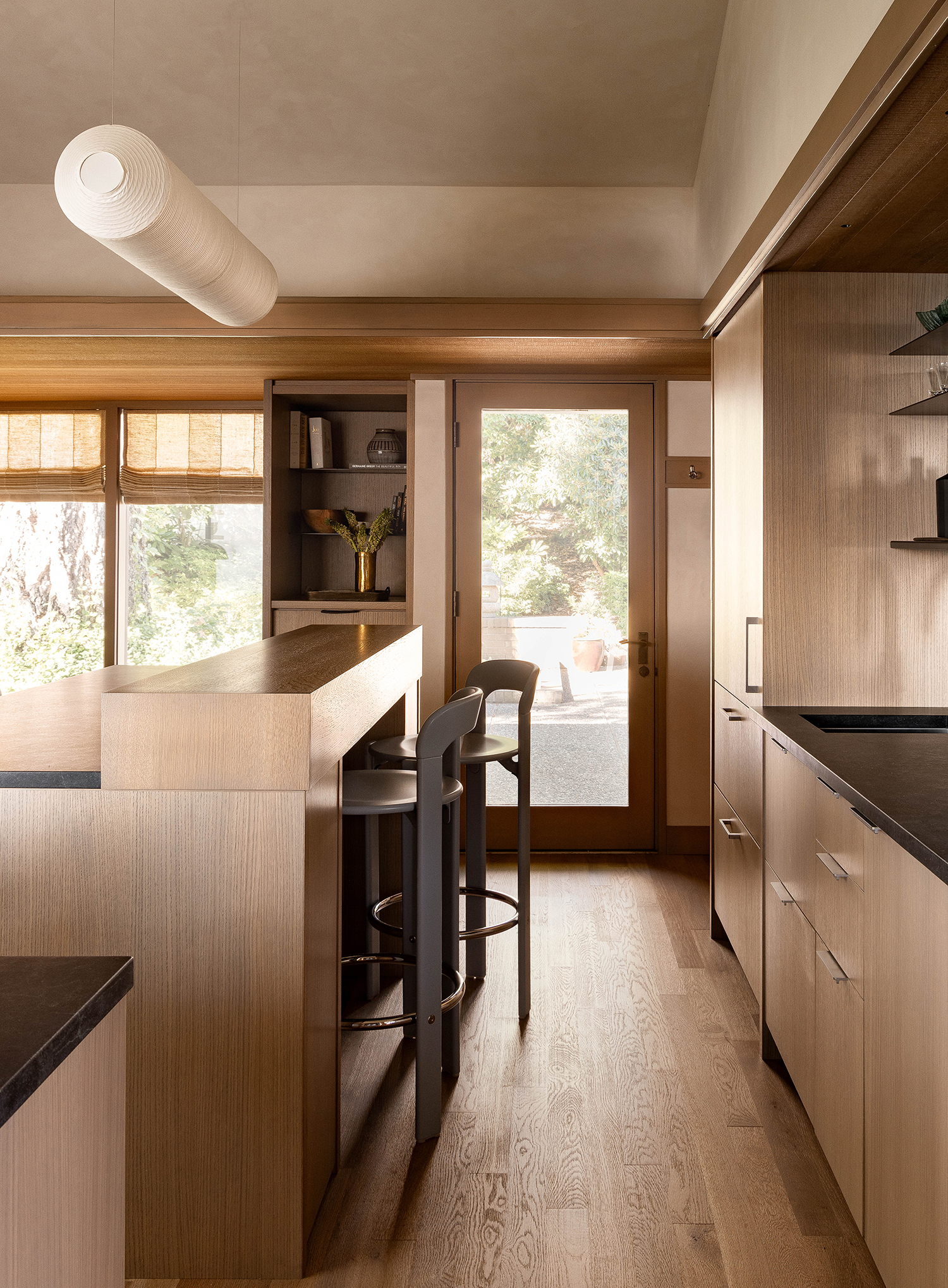
Haris Kenjar
“The kitchen maintains many original design cues but frees up circulation by turning a peninsula into an island,” Steve says. “The bay window creates seating space for lounging, dining, and being joined by friends while preparing meals. Two stools make a great place to share a meal. The Henrybuilt systems blend seamlessly with the house’s finishes while dramatically improving functionality.”
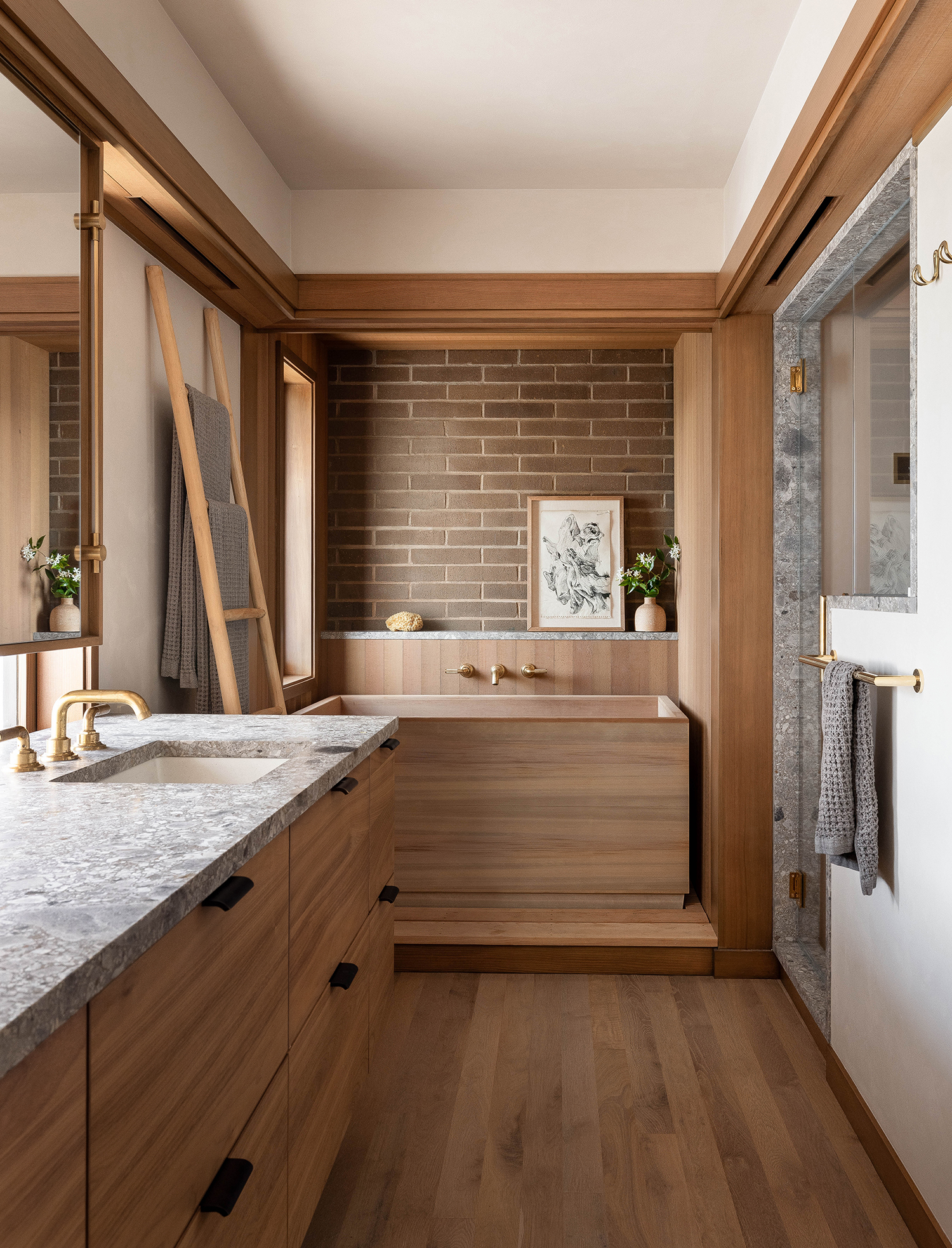
Haris Kenjar
The original bathroom didn’t take advantage of the amazing views surrounding the house, so Steve reimagined the space. “Despite occupying a major view wall in the house, there was just one window in a door that led from the water closet to the deck,” Steve explains. “By reorienting the space to a wall of windows, we were able to engage the bathroom with the garden for a guaranteed good start every day. All of the spaces within the bath take advantage of views of the Salish Sea and its islands.”
The bathroom finishes were also upgraded to match the elegant public spaces in the house. And a steam shower and cedar Japanese-style ofuro were added to give the space a spa feeling.
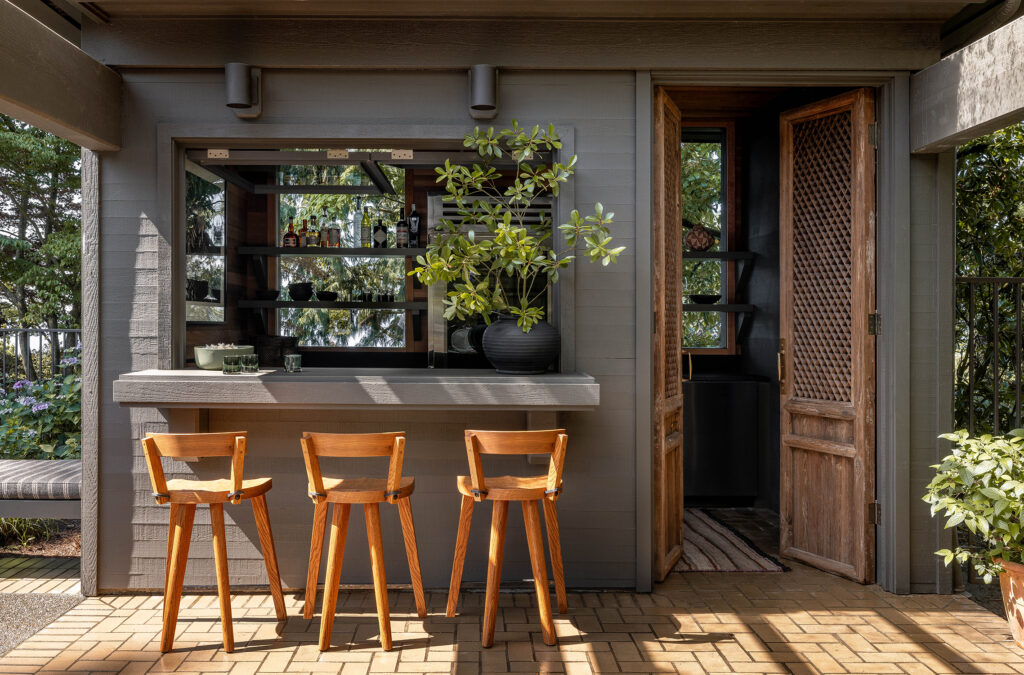
Haris Kenjar
The second renovation extended to the outdoor area as well—Steve and Thomas added more functionality to the outdoor kitchen and bar.
“The outdoor kitchen benefited from the addition of a pair of antique doors and windows that can be opened and closed seasonally with pulleys. An elegant Sub-Zero refrigerator that couldn’t be used by a client anchors the space,” Steve says.
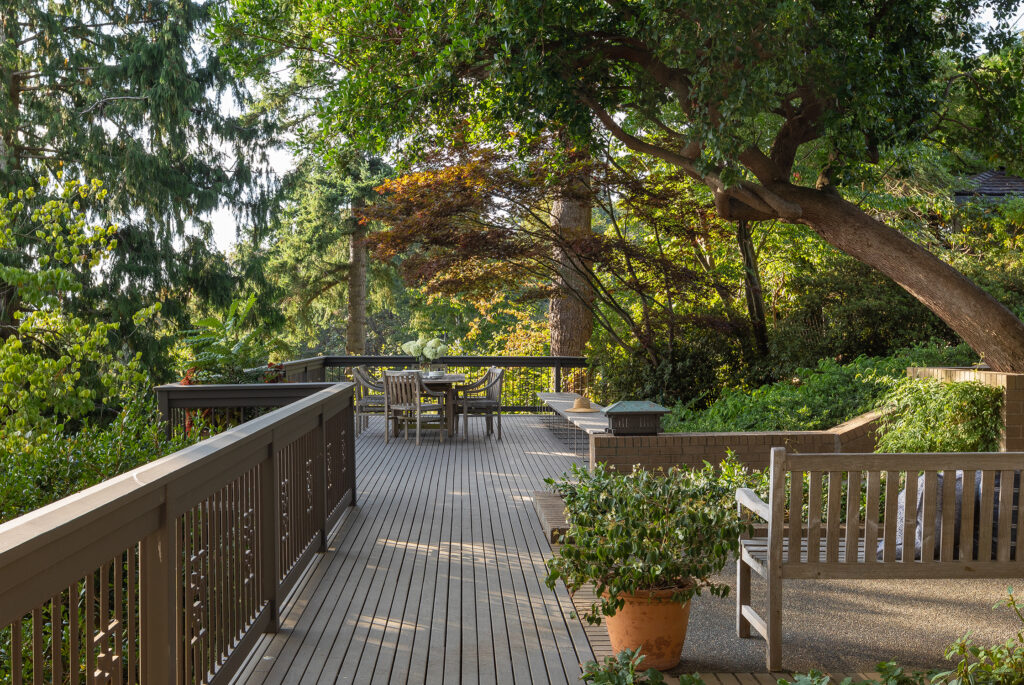
Haris Kenjar
The newly remodeled home is stunning with its warm woods and elevated finishes, and the new layouts in some areas of the home make it more functional for modern living.
“We are thrilled with the finished design,” Steve explains. “The house was incredible to begin with. We were fortunate to have the opportunity to dialogue with such a beautiful piece of existing architecture in the act of keeping it modern, functional, and beautiful. The bath and the kitchen are where we spend so much of our time and that time benefits from all the effort.”
