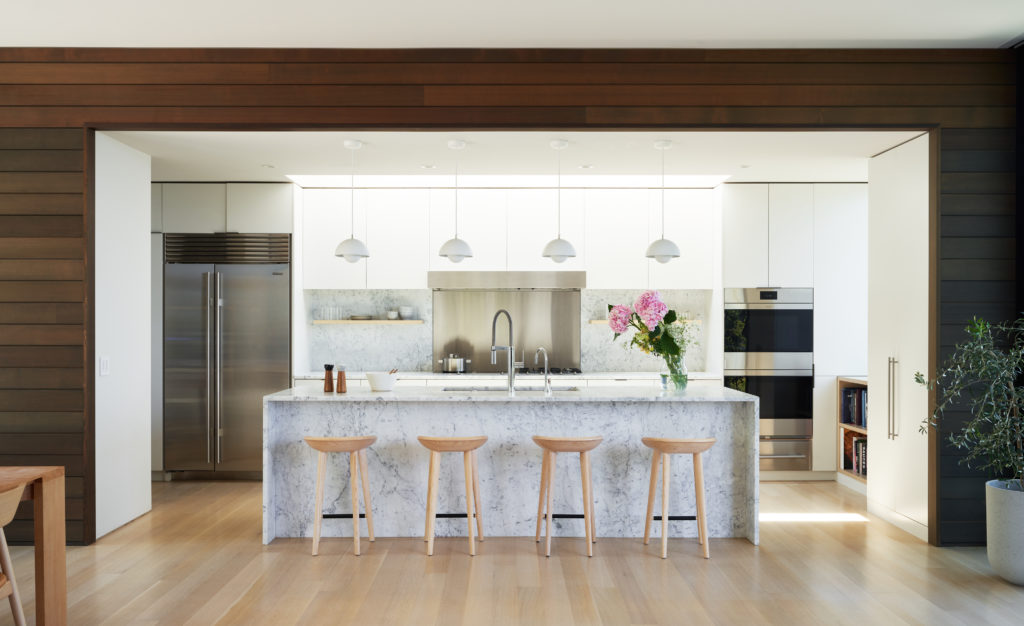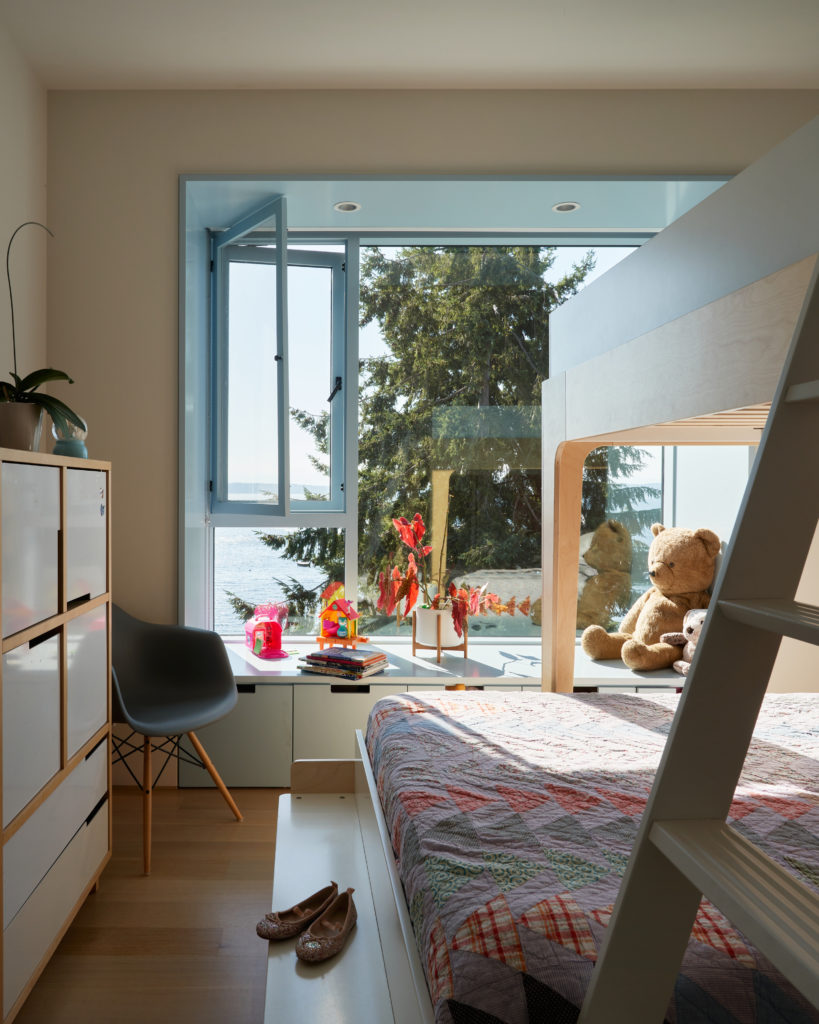
Busy Street? No Problem. How They Hid This Beachfront Seattle Retreat
An odd-shaped site presented the opportunity to create the kind of house that Seattle firm Heliotrope Architects is known for: a “west-facing, Puget Sound- and Olympic Mountains-view, house-on-a-hill” retreat.

Kevin Scott
A busy street and a property oddly shaped like the state of Oklahoma didn’t deter a young Washington family from purchasing a Puget Sound parcel, just down the street from a coastline filled with childhood memories.
It presented the opportunity to create the kind of house that Seattle-based firm Heliotrope Architects is known for: a “west-facing, Puget Sound- and Olympic Mountain-view, house-on-a-hill” retreat, says Joseph Herrin, co-founder and principal. But that meant a few challenges: namely, that busy thoroughfare, the late afternoon sun, and winds from the southwest.

Kevin Scott

Kevin Scott

Kevin Scott
To screen off the front of the home, the Heliotrope team constructed a solid cedar fence that separates the street from the garden, which is replete with a heritage Photinia and a hedge of English laurel that provide privacy. Beyond, the 3,442-square-foot home is also clad in cedar, “indistinct from the street” and made to “weather over time, nothing too precious or ‘jewel box’ like,” Herrin says.
“Its visual weight creates a strong distinction,” adds Herrin, who also points to a rippling water feature that provides “an acoustical mask for the street noise beyond.” Illuminated at night, the fountain washes the concrete surface, “so you get a great lighting effect.”
“A courtyard plan would have been ideal had the site been larger,” Herrin says, “however, we were able to do something similar through the use of site walls, fences, hedges, and a water feature, which together define a peaceful, private outdoor space adjacent to the living spaces.”

Kevin Scott

Kevin Scott

Kevin Scott

Kevin Scott
Stones inlaid within the white oak floors, floating wood benches, and a concrete wall anchor the porch but also extend to the interior side of the solid front door, creating visual connection to the garden via side-lite window.
This type of seamless indoor-outdoor living continues throughout the home. Every primary room looks out to the ocean and pocket doors open up on both sides of the main living space, where a custom-made dining table—given to the family by the general contractor as a housewarming gift—fits right in with the warm tones of the house.

Kevin Scott

Kevin Scott
But blurring the line between a contemporary yet cozy home and Pacific Northwest beauty wasn’t without prudence. “In houses like these, you are very aware of the weather as it approaches from the southwest,” Herrin says. “While there is a natural desire to open up to it, there is also a need to protect oneself from it.”
So, in addition to completely opening the living and dining areas to the water, the architects also installed “deep overhangs,” Herrin explains. “The bedrooms have smaller, ‘punched’ windows to provide more of a feeling of protection.”
Ultimately, it’s a layer of design that then frames the late afternoon sun, which “creates a luminous glow from light reflected off of the water,” something Pacific Northwest residents can appreciate “given the number of cloudy days we endure here,” Herrin adds.

Kevin Scott

Kevin Scott

Kevin Scott
And, truly, the sun beckons as it reflects off the waves. The property’s “panhandle” offers valuable beach access, so the architects wanted to make sure the family could easily go from surf to sips … or a soak. The team added a wine bar, fire pit, shower, and cedar-clad sauna just steps from the sand.
Only adding to the charm, bathing-suit pegs hang above a backyard hot tub, originally intended as a raised planter. The owner made a decision to pivot after seeing the area post-forms, and now it’s an immersive oasis.

Kevin Scott

Kevin Scott
To bring home the prescience of the indoor-outdoor design, a steel door screens off the barbecue—when lifted up, it becomes a covering that allows for smoke-outs no matter the weather.
“This is a ‘forever home’ for this family,” Herrin says. “In addition to it being durable, efficient, and extremely well-built, it needed to be comfortable for a family with growing children—and later just for the parents. It also needed to be welcoming as they are a very outgoing family. Cheerful, luminous, open, inviting, and flexible—I think those descriptors were paramount.”
