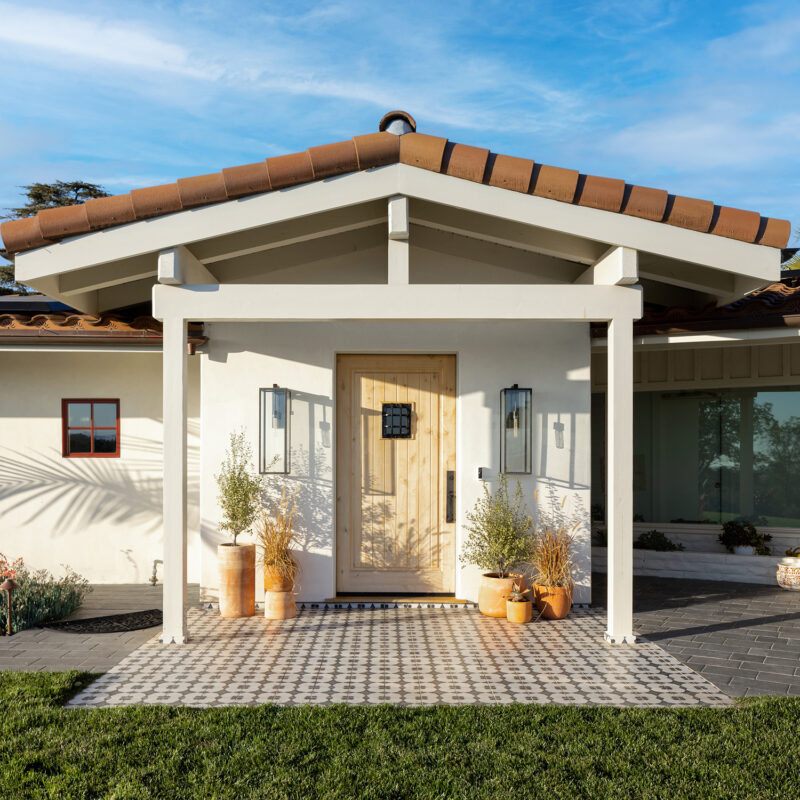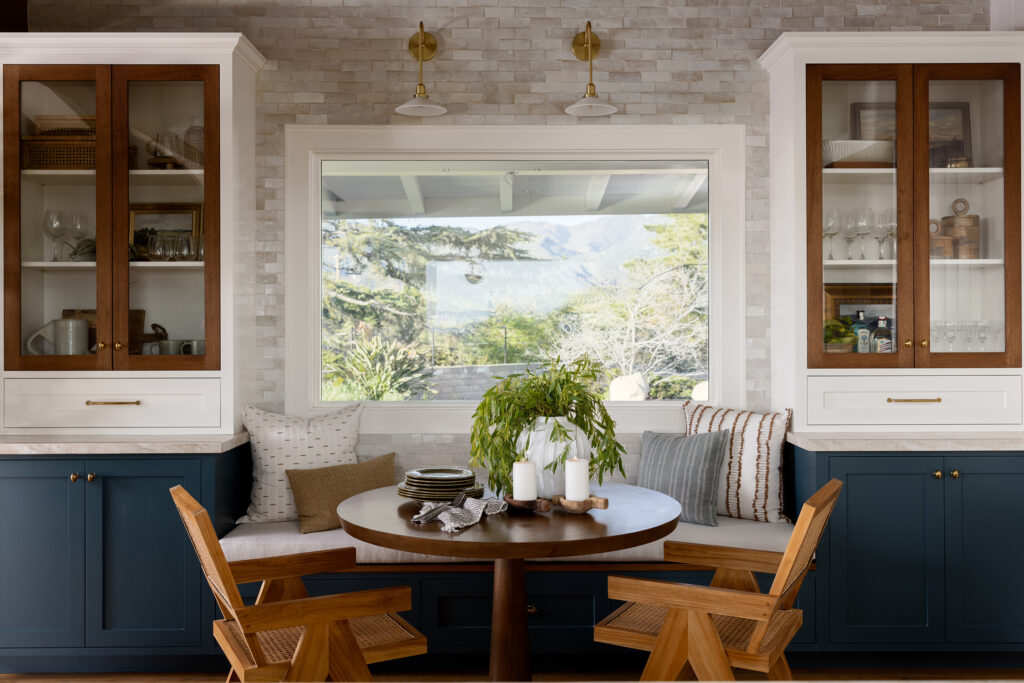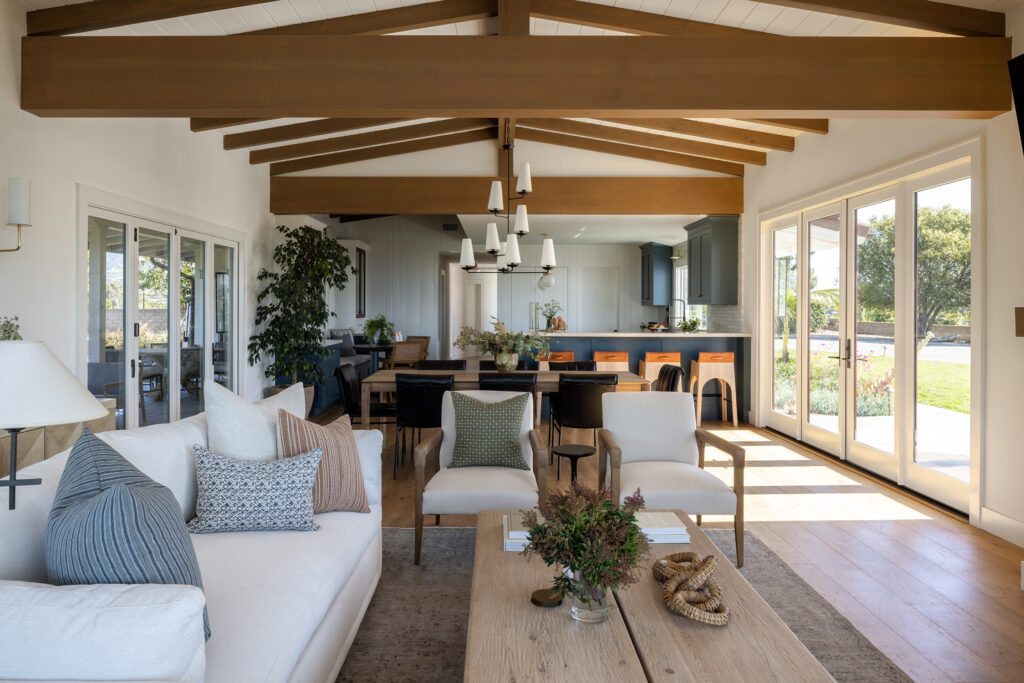
After Saving for 10 Years, These Homeowners Finally Got Their Dream Remodel
It was definitely worth the wait.

Molly Rose Photo
Renovations can be costly, there’s no denying that. And sometimes doing a huge remodel right after purchasing a home is not an option. That was the case for this couple, Stevi and Bryant, who bought their Santa Barbara home in 2009 and saved up for 10 years to renovate it and fix its odd layout.

Molly Rose Photo
“It was in need of a remodel then, but the clients were busy working, saving up money, and raising kids,” says Madison Lussier of Madison Nicole Design, who oversaw the project. “The home currently has three bedrooms and two bathrooms.”
The couple had drawn up plans with a retired architect (who was a family friend), but Stevi had a hard time seeing the vision in the 2D drawings. Madison was originally brought in to help with material selections, but she ended up helping them overhaul the layout entirely. “They had every intention of moving forward with the plan that had been drafted. I was hesitant to be too critical, as I knew they had spent some money working to complete these drawings, but as Stevi and I discussed everything, it became really clear to me that she didn’t fully understand how everything was planned,” Madison explains. “By the end of the consultation, the project had grown and they wanted me to evaluate what they had, and give suggestions for improvement before they invested a lot of money into something they wouldn’t be happy with.”

Molly Rose Photo
Function was the main goal for the busy family. Madison and team had to increase storage and finding practical ways to improve on the “bones” of the house. “The aesthetics were important, and of course everything turned out so beautifully, but it was not the primary focus,” she adds. “They also love to entertain and have friends and family over, so it was incredibly important to create areas that allowed for that, including the bar seating, the breakfast nook, and the large bench that runs the full length of the living room windows … all with storage incorporated, of course!”

Molly Rose Photo
The biggest issue with the layout was the house’s entry—there were three doors in the same area and it was unclear which door to use for the front entry. “In fact, the first time I came to the home for the initial consultation, I came in through the laundry room,” Madison says. “It’s a decent sized home, but the space planning was so poor and inefficient. Nothing capitalized on their stunning views, and it felt like your eyes got trapped inside instead of carrying through as they should.”
The new entry was originally covered outdoor space—Madison and team added walls and enclosed it into the home, finally creating a designated front entry with plenty of built-in storage. They also temporarily relocated the laundry room to the garage and turned that former space into a pantry area.

Molly Rose Photo

Molly Rose Photo
The kitchen also needed plenty of help. It was originally divided with a wall running though it, leaving tiny areas for the range and refrigerator. There was no counter space on either side of the range, too. The design team reworked the kitchen entirely—new layout, cabinets, countertops, and a stunning pantry.

Molly Rose Photo
“The sink sits at a large window, overlooking the sweeping views of Santa Barbara. On the other side of the kitchen is a breakfast room that is perfect for their kids in the morning, and for quick family dinners,” Madison says.

Molly Rose Photo
The living room and dining room also got a major update. “The living room had a cumbersome fireplace that jutted out into the middle of the space, along with a step down from the dining room,” Madison explains. “It was a large space, but with all of these factors playing into it, it felt very segregated and unintentional.”
Madison and team removed the fireplace, making the living and dining areas one large great room. “We opted for no window treatments as well, as they get stunning sunset views that we didn’t want to block,” she says. “There were some existing exterior roller shades that they use when needed to block out light, and thankfully privacy is not a big concern.”

Molly Rose Photo
The owners and Madison planned for a second phase remodel—which will focus on the bedrooms, bathrooms, and a new laundry room—as a way to save costs. “We developed a very loose overall plan for the house, to make sure we were considering potential future changes and not causing a chain of items that need to be re-worked once that begins,” Madison explains. “That small investment will likely end up saving them quite a bit of money as we jump into phase two in the next couple of years.”
Even though there is more renovations to do, Stevi and Bryant are thrilled with the changes. “I get little notes from Stevi all the time about how much she loves her home! We became friends throughout the process, and I’m so thankful for that,” Madison says. “They have half of a house that is absolutely perfect, and we’re all excited for the time to get the second half up to speed with what we have already accomplished!”
