
Inside a San Mateo Home Inspired by Fruit (Yes, Fruit)
A thoughtful transformation rescued the house from asbestos and outdated details.

Adam Rouse
By all accounts, this 1960s ranch house project in San Mateo would have been a complete tear-down renovation. “The house lacked flooring, raising concerns about its ‘livability.’ Wallpaper covered every possible surface, and the bathrooms were original—complete with blue oval tubs and linoleum. Asbestos lurked in the tiles, and the electrical system was outdated knob and tube,” explains Steven Stept of Feldman Architecture and the project principal who oversaw the remodel.
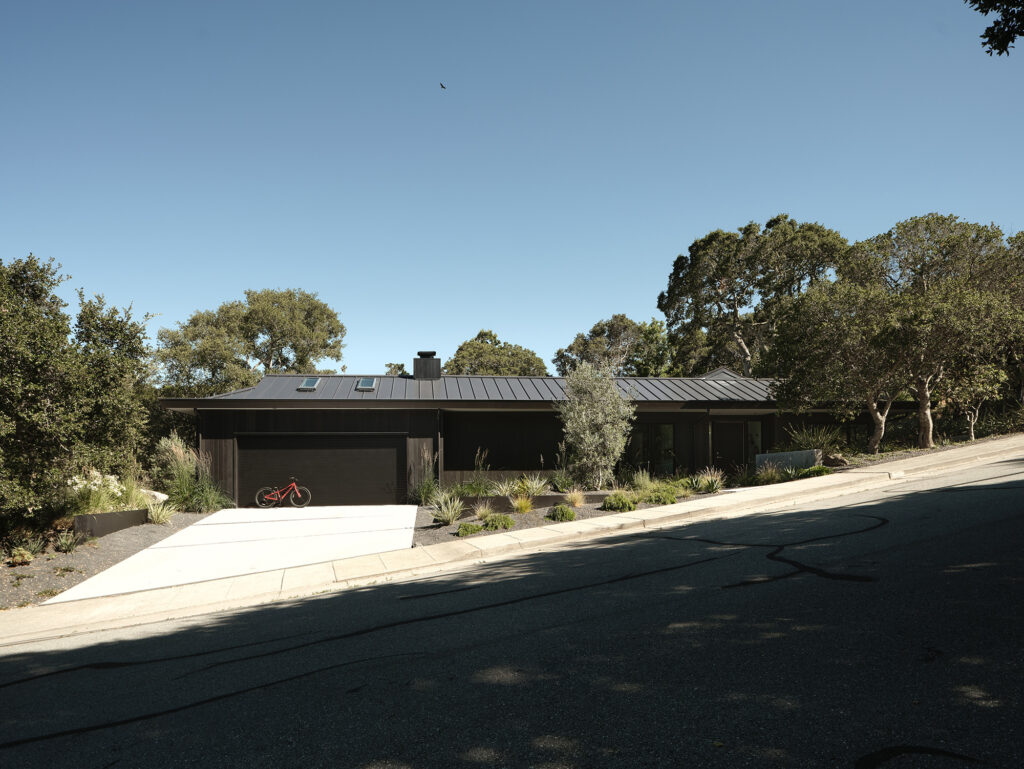
Adam Rouse
Additionally, there was a lack of insulation that made the home scorching hot in the summer and freezing cold in the winter. The windows were original and non-tempered. “The kitchen was closed off from the living room, the hallway felt cramped with its low ceiling, and the foyer was dark and awkwardly connected to the office,” Steven adds.
But there was so much to love about the home—the living room featured an elegant, vaulted ceiling and large windows overlooking a lush yard and an open space reserve. The owners, Katie and Kyle Morgenroth, saw its potential and loved that the home was unassuming, private, and surrounded by lush trees and native landscaping.
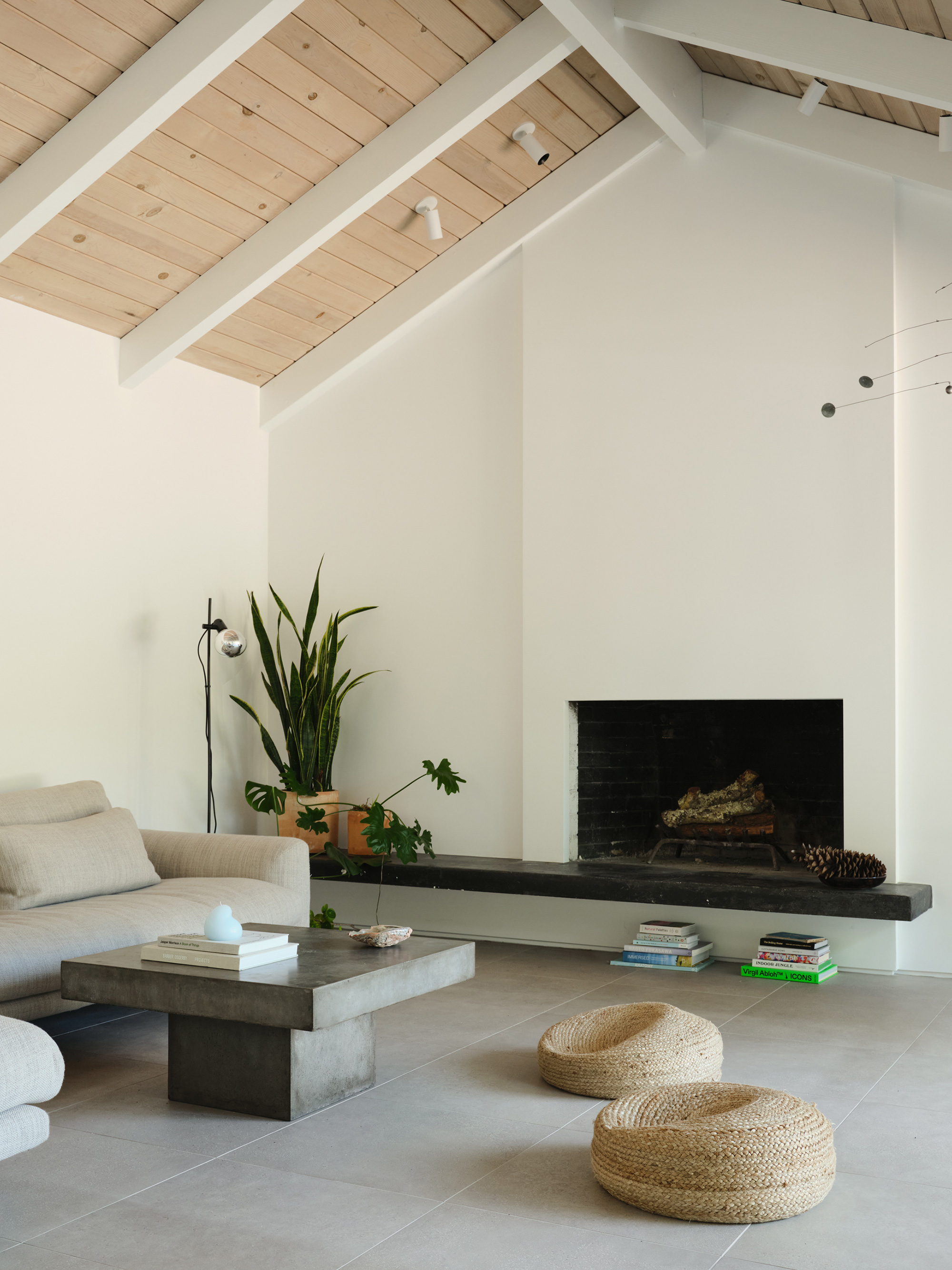
Adam Rouse
The goal was to create a home that is an oasis, a retreat from the clients’ busy lives. Katie and Kyle wanted the home to be fun and social, with plenty of space for play and entertaining, both indoors and outdoors. And since the couple has two young sons, functionality was important. Easy cleaning was a priority—they needed ample space for laundry and kitchen activities. In short, the home needed a flow that made doing household chores easier so there was more time for family and relaxing.
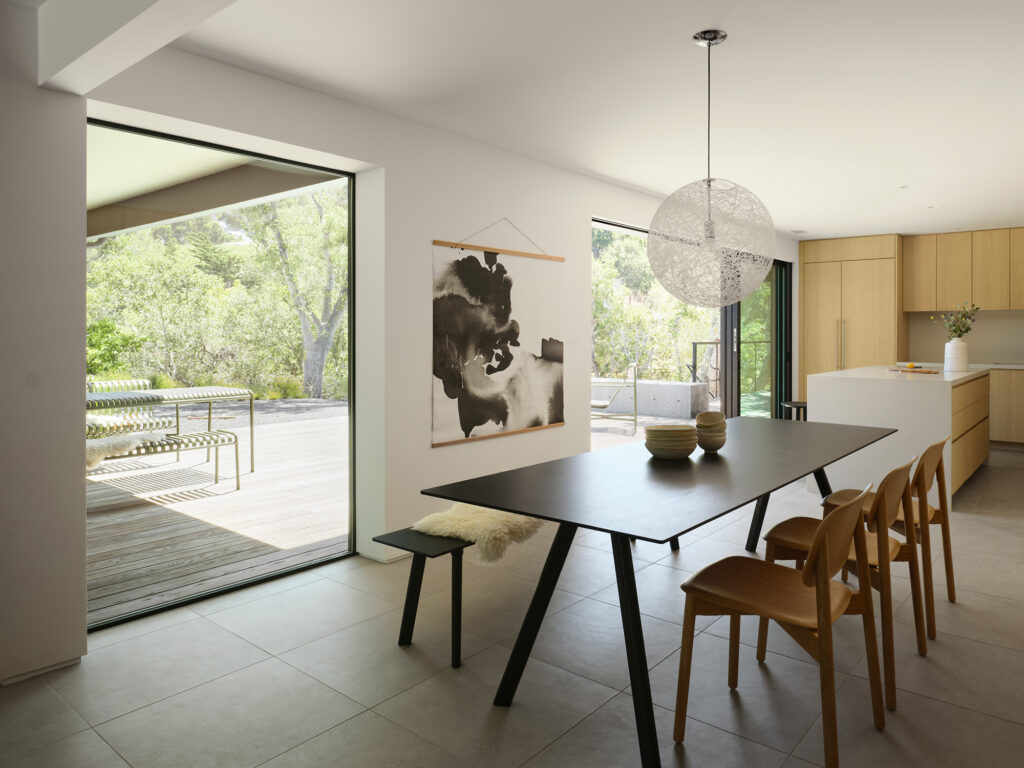
Adam Rouse
Making sure the house was connected to the nature outside was important as well. “The house has a unique history—it was originally owned by the developers of our neighborhood,” says Katie, who is also well-versed in design thanks to her role as Head of Sustainable Design for Google Hardware. “Of all the lots they developed, this was the one they chose for themselves. While it lacks the valley views of some homes higher up the street, it offers incredible privacy and sweeping views of the nature preserve behind it. Tucked into the hillside, it’s protected from the wind, creating a special sense of place. We wanted to integrate the mature olive and oak trees surrounding the property into the design.”
Even though the asbestos, lack of insulation, and zero flooring were big problems, the existing infrastructure and diagram of the building were “just right” for the project, Steven says.
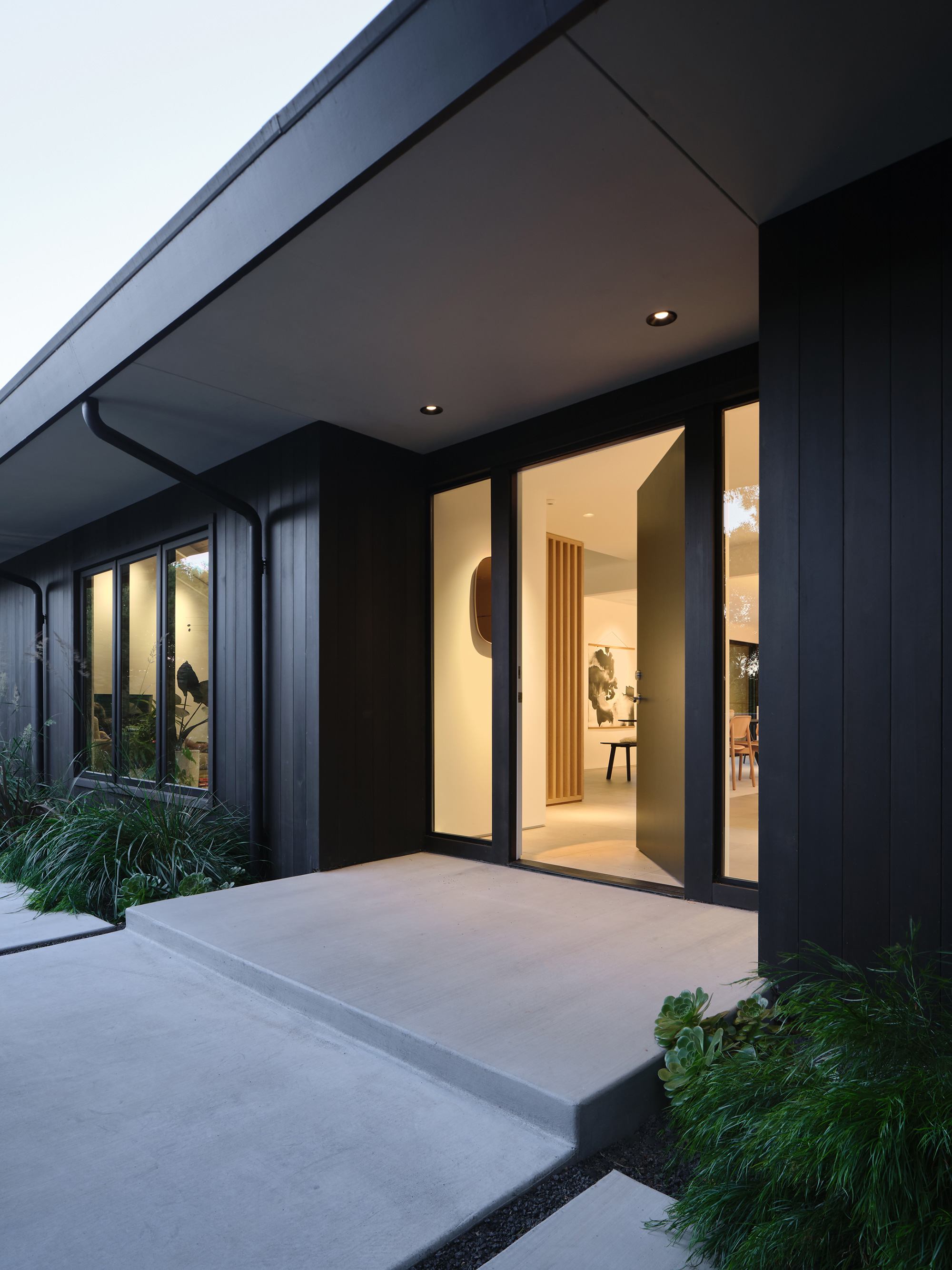
Adam Rouse
Outside, the exterior was re-paneled with vertical cedar siding stained in a a deep onyx, which is reminiscent of Japanese charred cedar. “A matching metal roof and details like tubular downspouts and concrete retaining walls complete the modern look. We preserved the existing greenery to emphasize the natural setting,” Steven says.
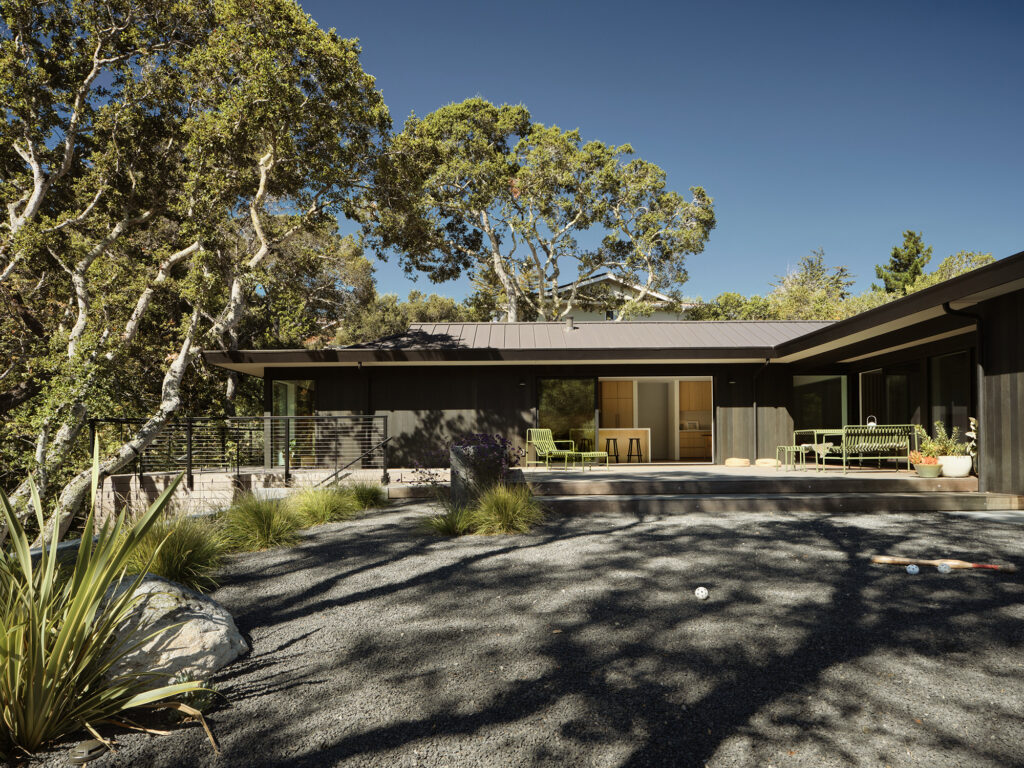
Adam Rouse
The contrast of the dark, striking exterior and light and airy interior was a deliberate design choice with a surprising inspiration. “The contrast between the dark exterior and light interior was inspired by fruit,” says Katie. “When you cut open a dragon fruit or an apple, you’re met with a bright, refreshing color that contrasts with the outside. We wanted to create a similar feeling of surprise and optimism upon entering the house.”
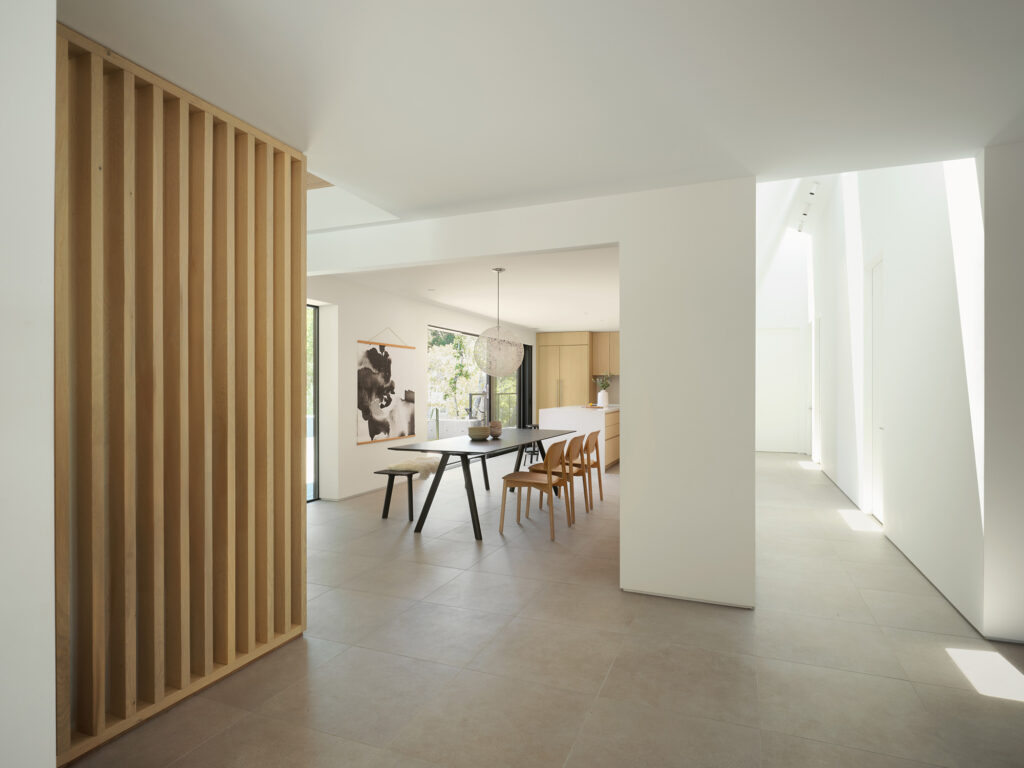
Adam Rouse
Inside, Steven and team improved the flow. “The two big design moves consisted of opening the kitchen, dining, and living rooms, as well as lifting the hallway volumetrically by creating a sculptural shape to let light flow in from above,” Steven explains. “This design move created a pitched roof space, visually connecting it with the pitched ceiling in the living room. If you look at the section, the sculptural quality came from solving a simple conflict: the roof’s main ‘ridge beam’ was not centered in the hallway, which was the structural inspiration behind this unique shape. This is my favorite detail on the project in terms of its impact to elevate this simple, ranch style home.”
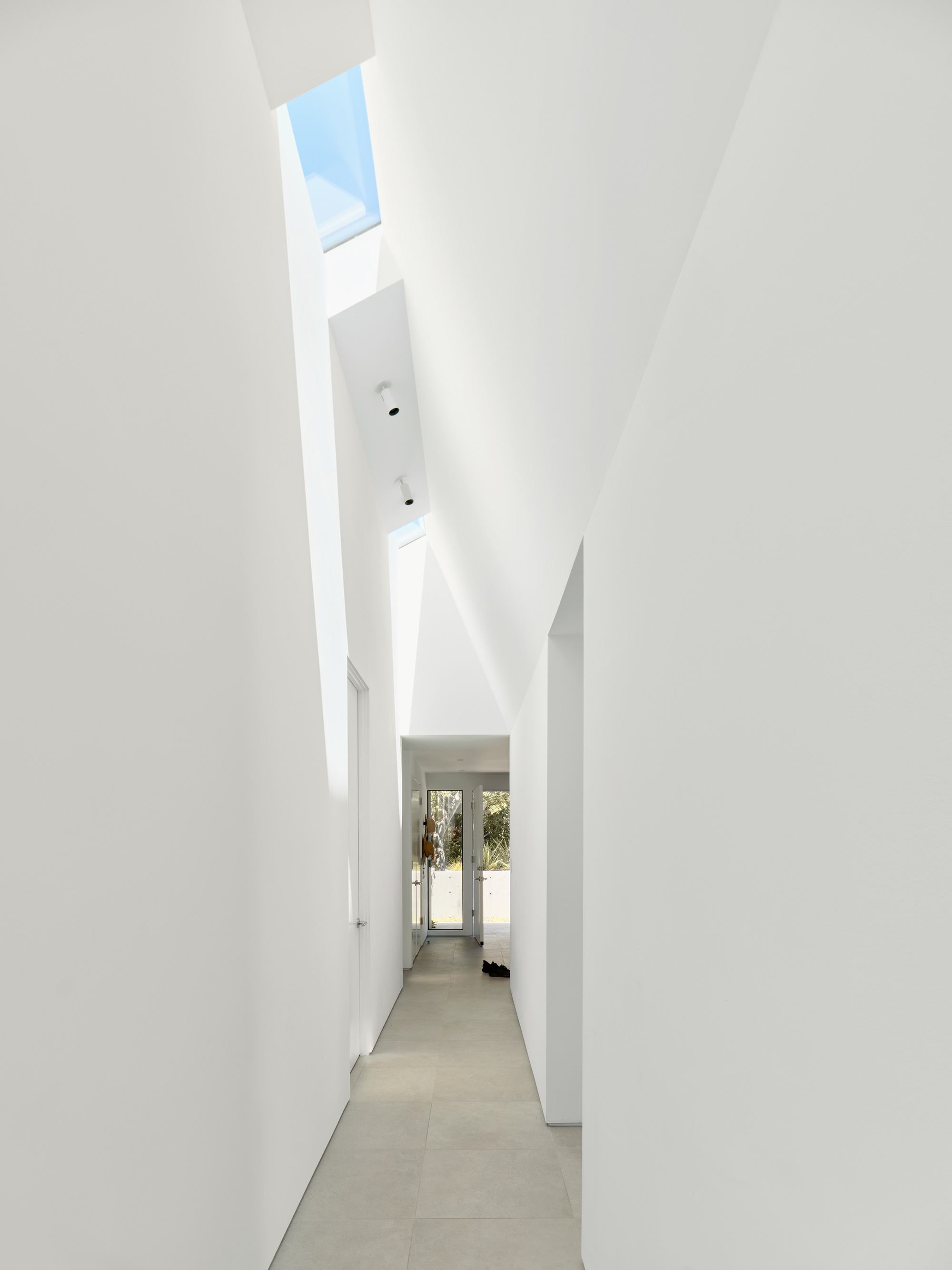
Adam Rouse
Now the living room, kitchen, and dining room have an L-shaped layout, with floor-to-ceiling glass doors and windows giving that connection to nature that the clients wished for. There’s a minimalist and cozy neutral color palette in the space. Steven and team also repurposed the laundry room to improve flow and create a private office.
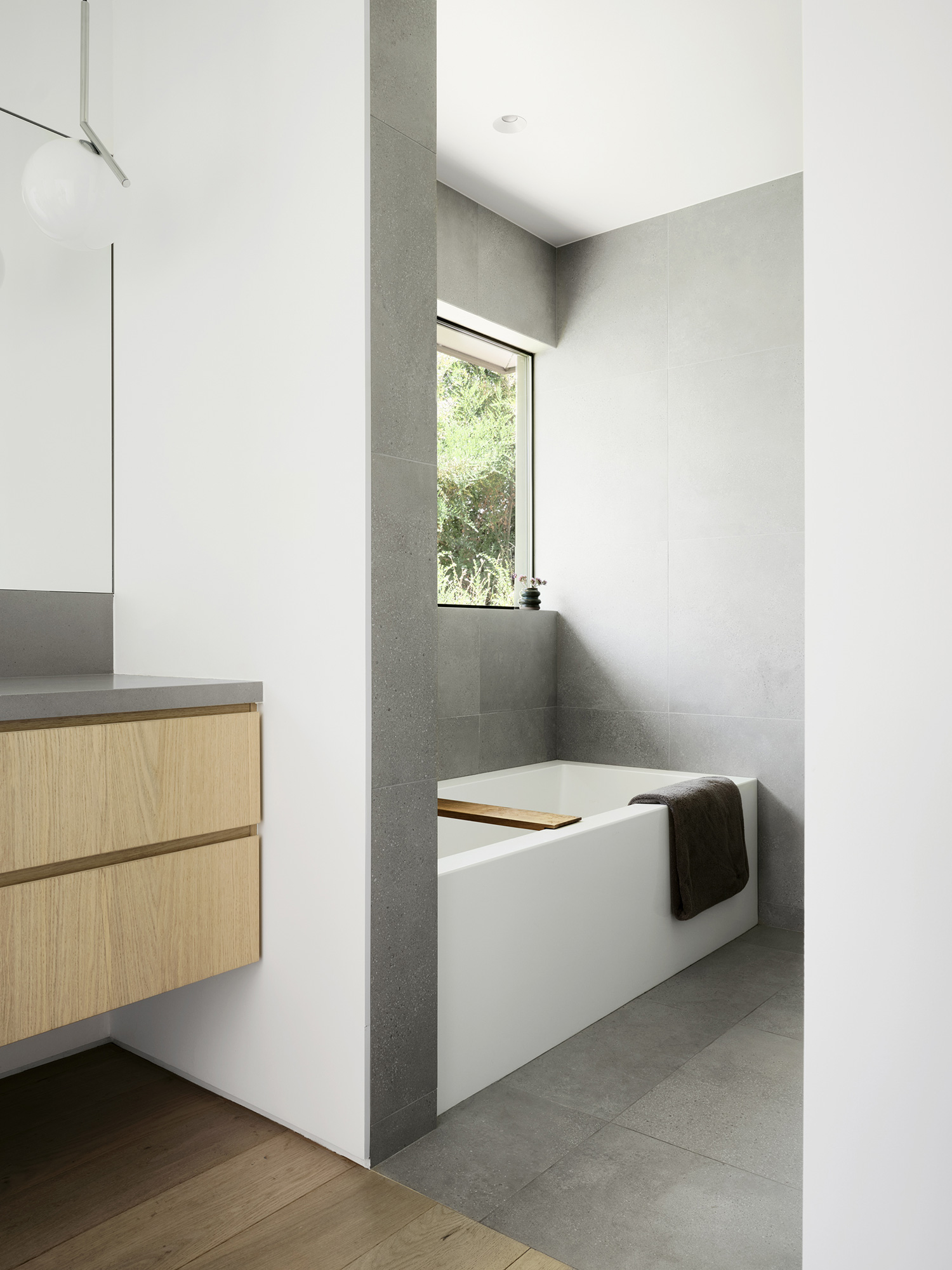
Adam Rouse
The bathrooms were transformed into spa-like spaces thanks to tiled wet areas, floor-to-ceiling glass panels, and plant and ceramics accents.
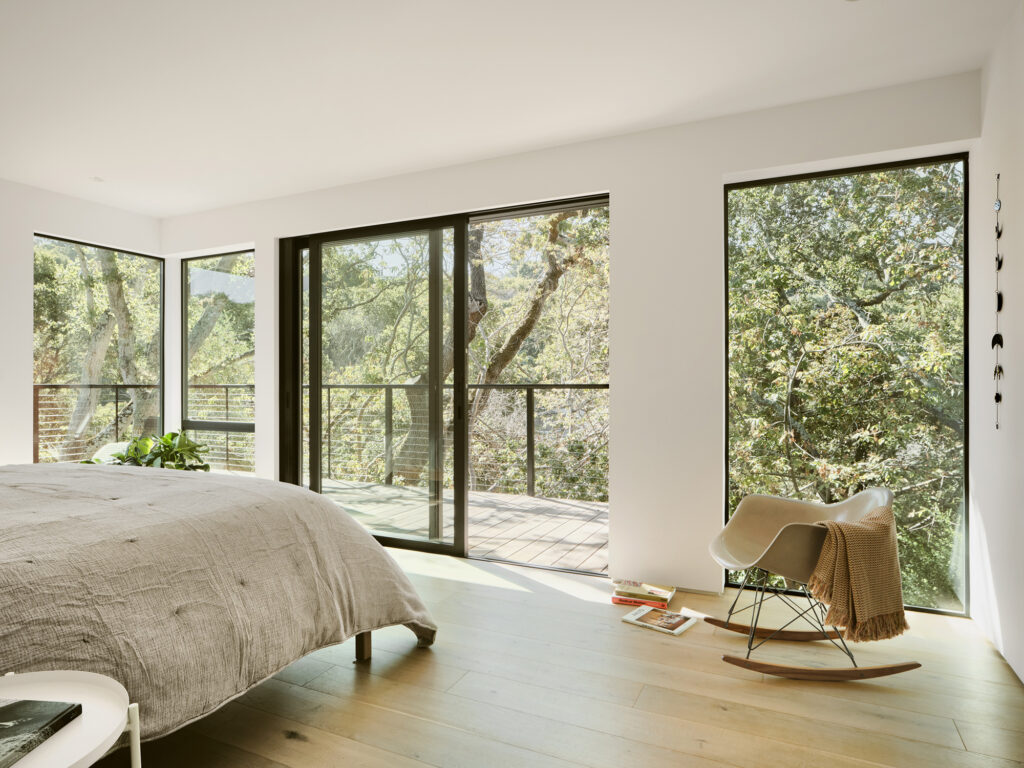
Adam Rouse
The two-level deck extends the living area. By terracing the backyard, they created more usable space. The team built around a native oak tree to create a swing area. Instead of a traditional lawn, drought-resistant plants and gravel were added to create a water-wise outdoor area.
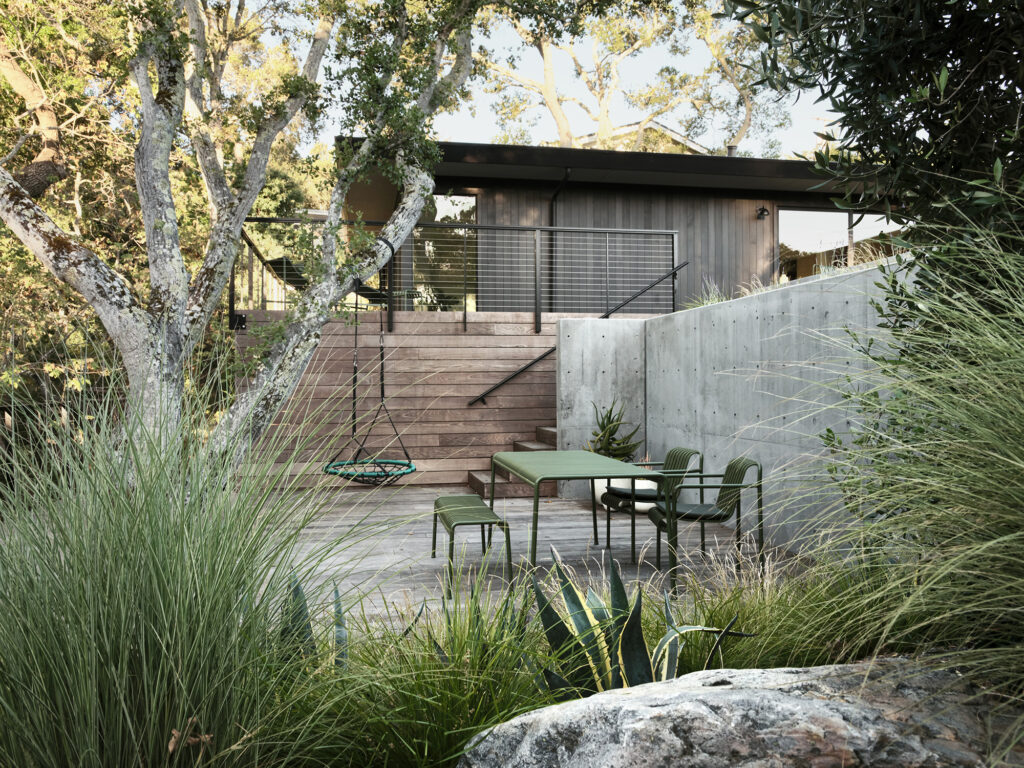
Adam Rouse
“We absolutely love our transformed home,” Katie says. “It feels like an oasis, and we’re constantly pinching ourselves. Watching the kids play while we relax is the best reward. The hallway and the second-tier deck remind us of the potential in unexpected places, bringing a smile to our faces almost every day.”
