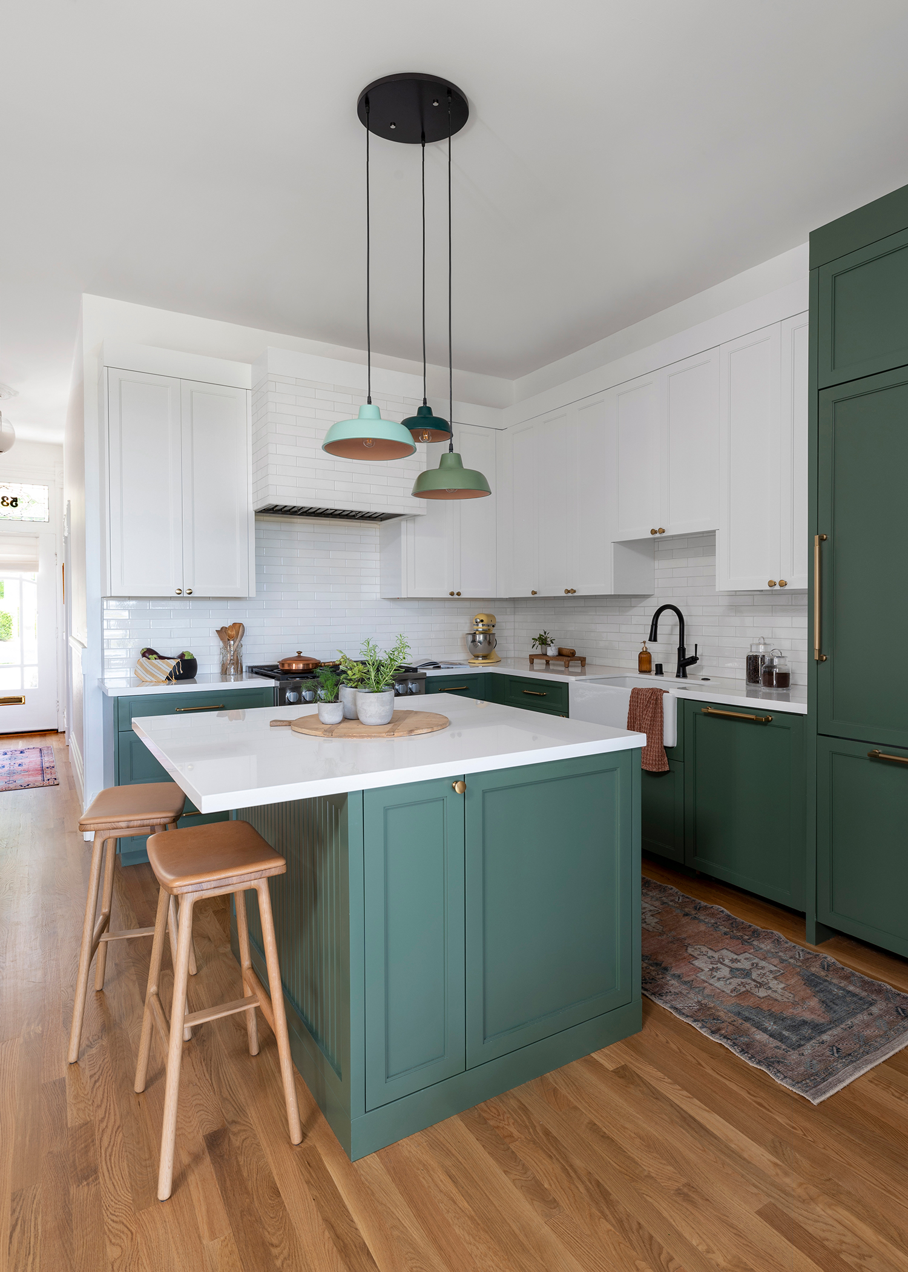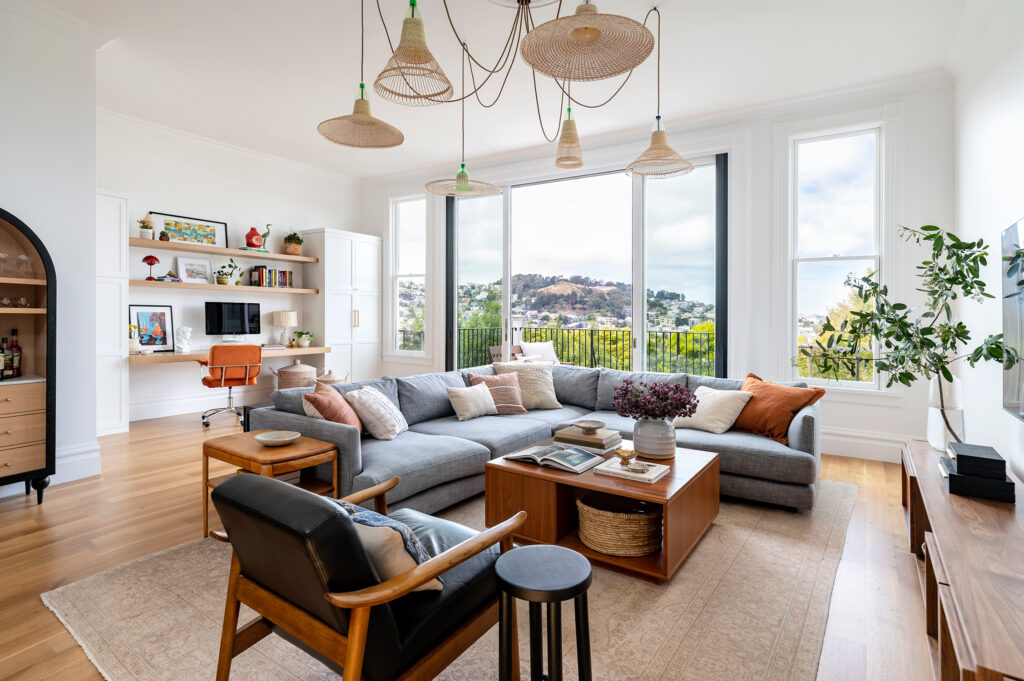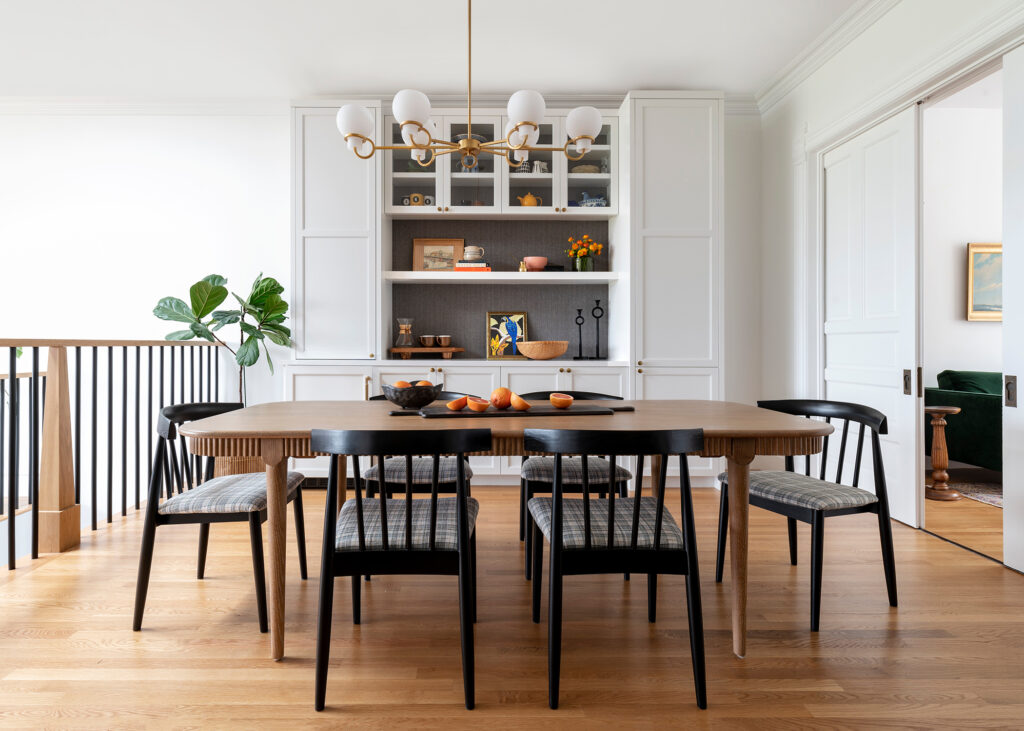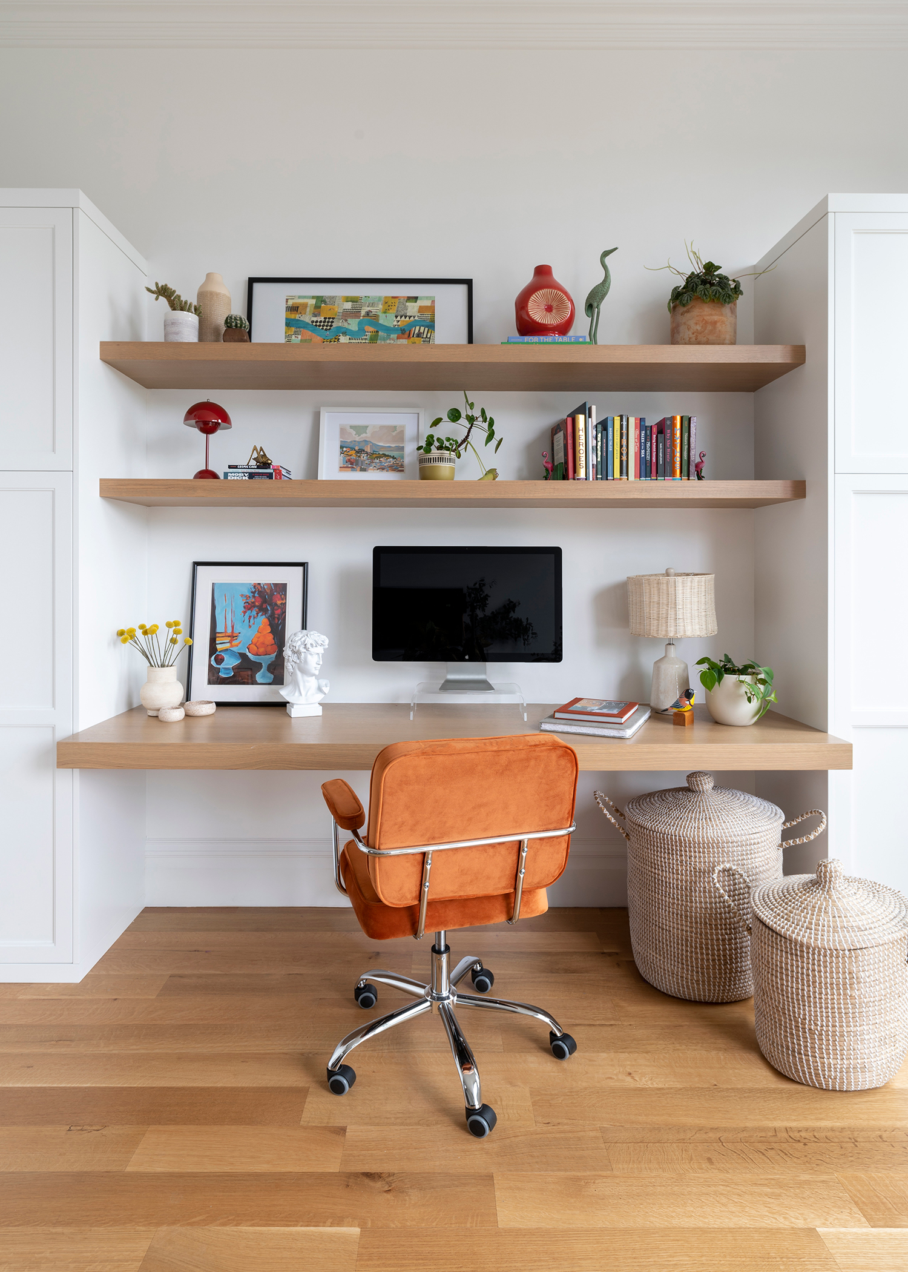
A House Stuck in the ’90s Is Transformed for a Couple Who Loves Murder Mystery Parties
A personality-filled home for two people with eclectic style.

Jessica Brydson Photography
When Kendra Nash of Nash Design Group first met her clients, a newly-engaged couple in their late 20s/early 30s, they mentioned their flying taxidermy mouse. And with that, Kendra knew this was going to be a fun and interesting project. “We not only knew we were in for a treat, but we also knew they had a great sense of humor,” she says.

Jessica Brydson Photography
The project was a two-bedroom, two-bathroom home in San Francisco that was stuck in the ‘90s and needed a jolt of personality. “The dining room was closed off from the other spaces and was not ideal for entertaining,” Kendra explains. “The kitchen also lacked storage and the clients asked for more. Overall, the interior felt like a disconnect from the charming Victorian facade.”
Kendra’s clients wanted the house to reflect their style for themselves and their cat, Barbara, and a future yellow lab. The goal was to make it “eclectic, thoughtful, and cozy; similar to their grandma’s house.”

Jessica Brydson Photography
But their big concern was being able to update the space while also paying homage to the home’s Victorian charm. “With this thought in mind, plus personal belongings and inspiration sent over, we landed on the final design by cultivating design boards that captivated their personal taste paired with hard material and finishes. The overall design process was a collaboration between our team and the clients as they enjoyed being involved in the design development,” Kendra says.

Jessica Brydson Photography
So Kendra and team got started on the project, which was named “Threat Level Midnight,” after an episode of The Office (the couple are huge fans!). The main rooms remodeled were the kitchen, dining room, guest bathroom, and primary bathroom, with the kitchen and dining room being the biggest transformations.

Jessica Brydson Photography
Originally, the dining room was walled off from the living room and kitchen, so to create an open concept floor plan and create better traffic flow, the design team eliminated walls. This change made it better for entertaining. “It also made the whole space brighter and took advantage of the views of the city from the balcony,” Kendra adds.

Jessica Brydson Photography
In the dining room, they added a built-in for more storage. The clients are now able to use it as a bar and pantry. It’s a big enough space to host dinner parties or even, dare we say it, murder mystery game nights?

Jessica Brydson Photography
The primary bathroom and guest bath both got big updates, with more storage and upgraded features. But creating the guest bath’s color palette proved to be challenging. “While we love the completed look of the guest bath, finding the perfect shade of green to complement the wallpaper was not only nerve-wracking but made us step out of our comfort zone,” Kendra says.

Jessica Brydson Photography

Jessica Brydson Photography
Aside from the major remodels, the couple also had some specific requests related to their interests. A music area was one—they wanted a space for their record player and books. And a desk area was the second—a spot to accommodate the client’s hobbies: embroidery, sewing, crafting, and painting.

Jessica Brydson Photography
The home is now a space that reflects the couple’s personalities and passions. It’s filled with vintage pieces and art, plus interesting color. “The owners love their home, keep marveling at how good it looks, and cannot wait to entertain,” Kendra says. “They love the fact that it is brighter and more inviting.”
