
Inside a Mid-Century Home with an ‘East Meets Pacific Northwest’ Minimalist Aesthetic
It prioritizes natural light.

Rafael Soldi
When renovating a historic home, it helps when the owners have an appreciation and respect for design. And luckily that was the case with this Portland, Oregon, house designed by renowned architect Saul Zaik, who was known for his contributions to Pacific Northwest architecture.
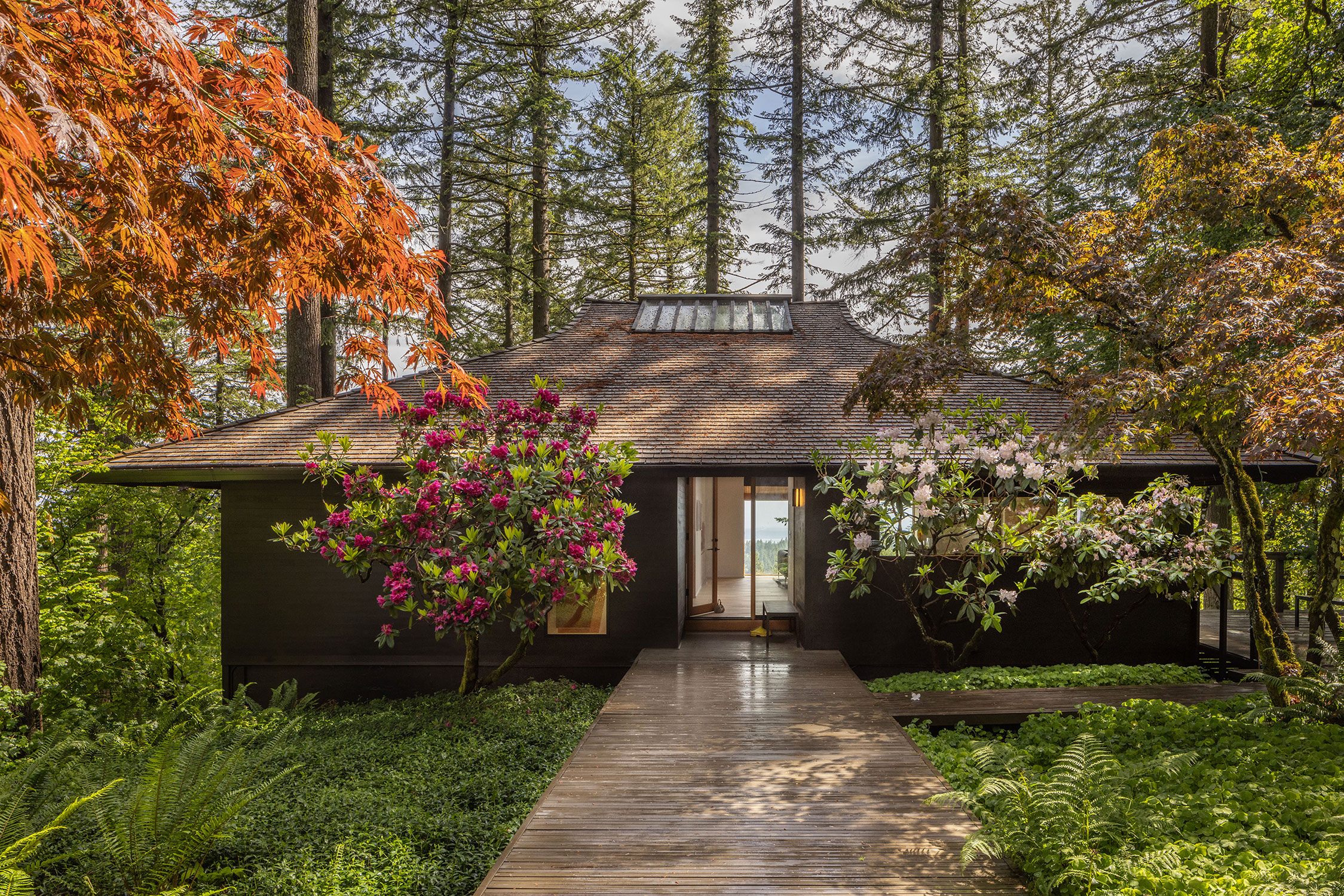
Rafael Soldi
“Our clients are a young couple with a deep appreciation for Pacific Northwest mid-century and contemporary minimalist design,” says Project Architect Robert Arlt of SHED Architecture. “They came to know and admire Saul Zaik’s work through open houses and the local design community. The property came up for sale just a month after their wedding.”
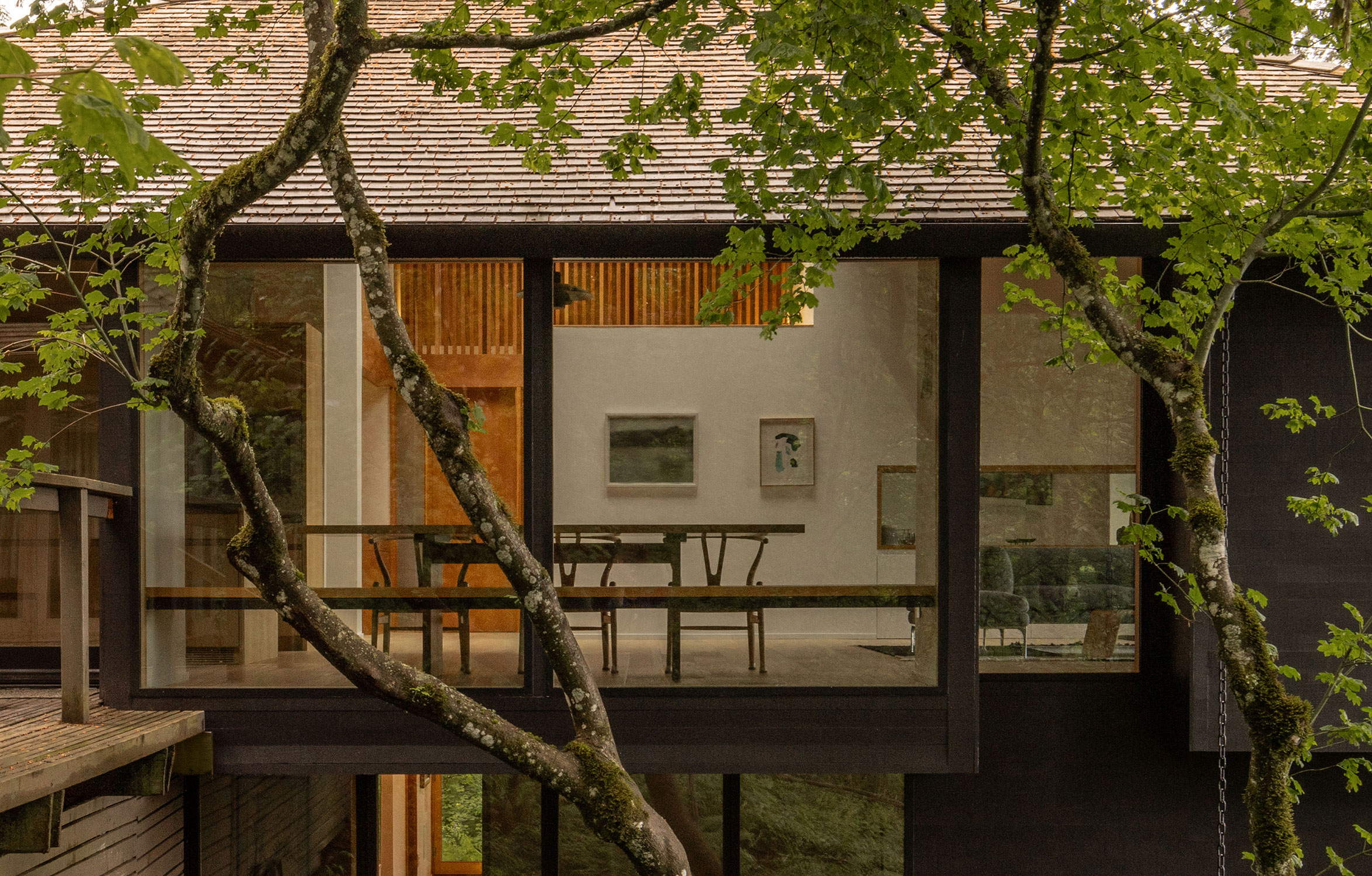
Rafael Soldi
The home, which is called The Mori House, was designed for Zaik’s friend and next-door neighbor, interior design Howard Hermanson. It features an elevated deck, which connects to a detached teahouse pavilion. Zaik was known for his modernist residential designs, integrating homes into their natural surroundings and prioritizing natural materials and light.
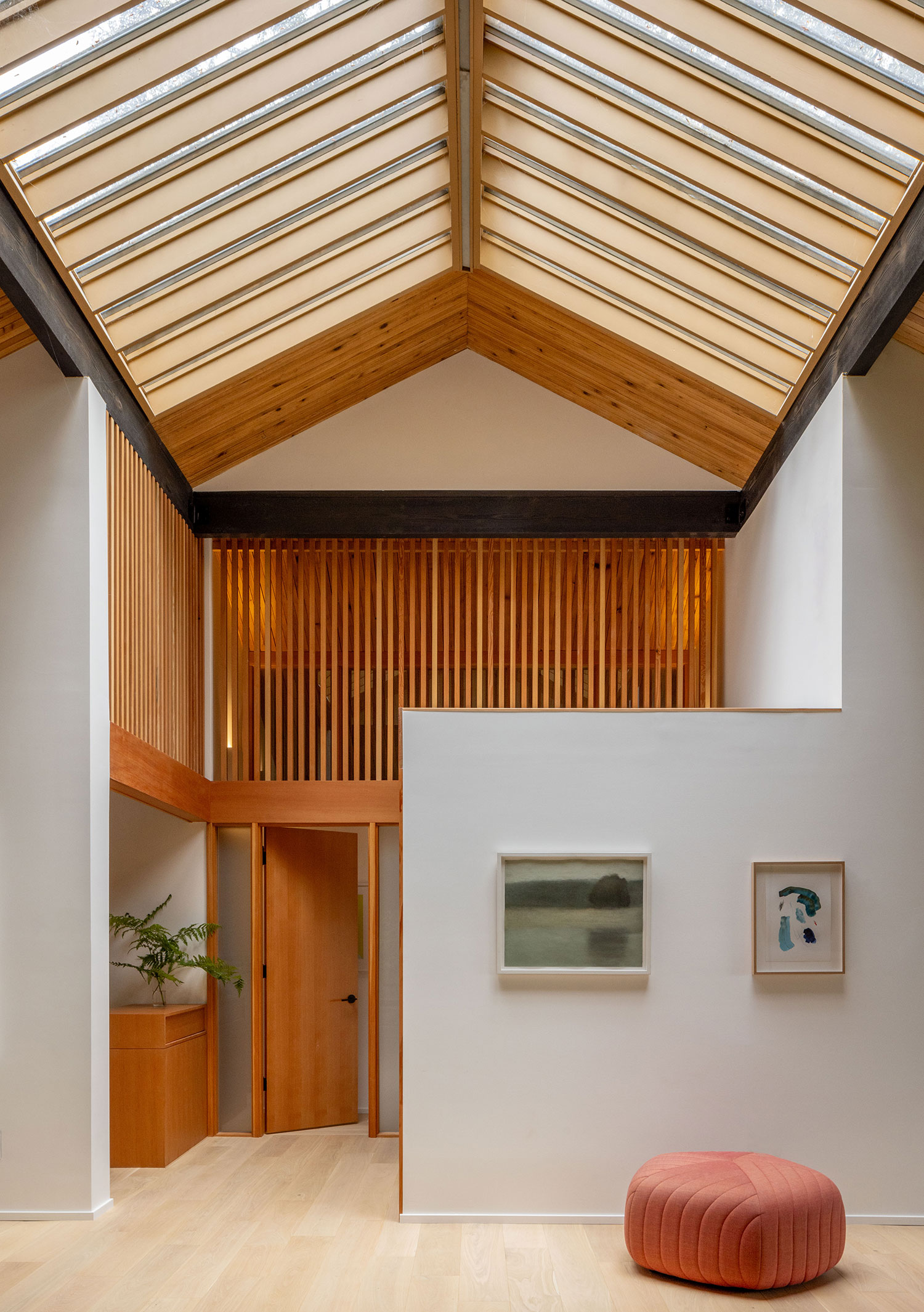
Rafael Soldi
“We inherited a unique structure within a beautiful forested site and the primary driver for the project engaged the principle of addition through subtraction,” says Arlt. “The house had accumulated many layers of finishes, separated kitchen and living spaces, small bathrooms, and a tight spiral stair connected the walkout basement and loft under the large skylight which inhibited circulation, natural light, and views. Given the task of reconfiguring and providing safer circulation, removing the loft, and maximizing natural light, the question we kept coming back to during the design investigation was, ‘How do we do that so the large central skylight can organize and impact every space in the home?’”
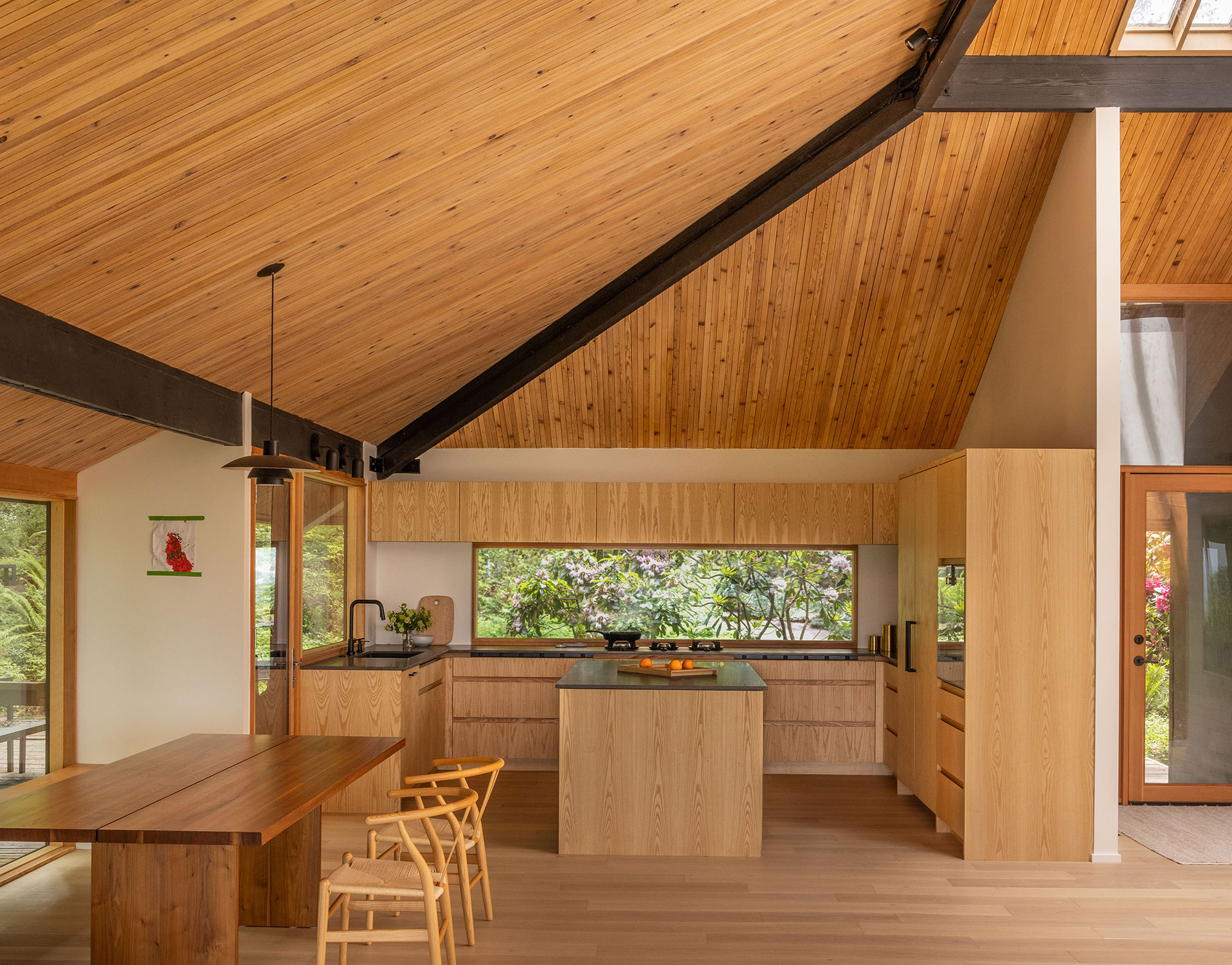
Rafael Soldi
The first goal was to maximize natural light and views—the SHED team (including contractor Purch and Holding and Grummel Engineering) wanted to increase access to natural light on the upper and lower floors of the home, while also creating a new opening to frame particular views. The second goal was to improve flow and function.
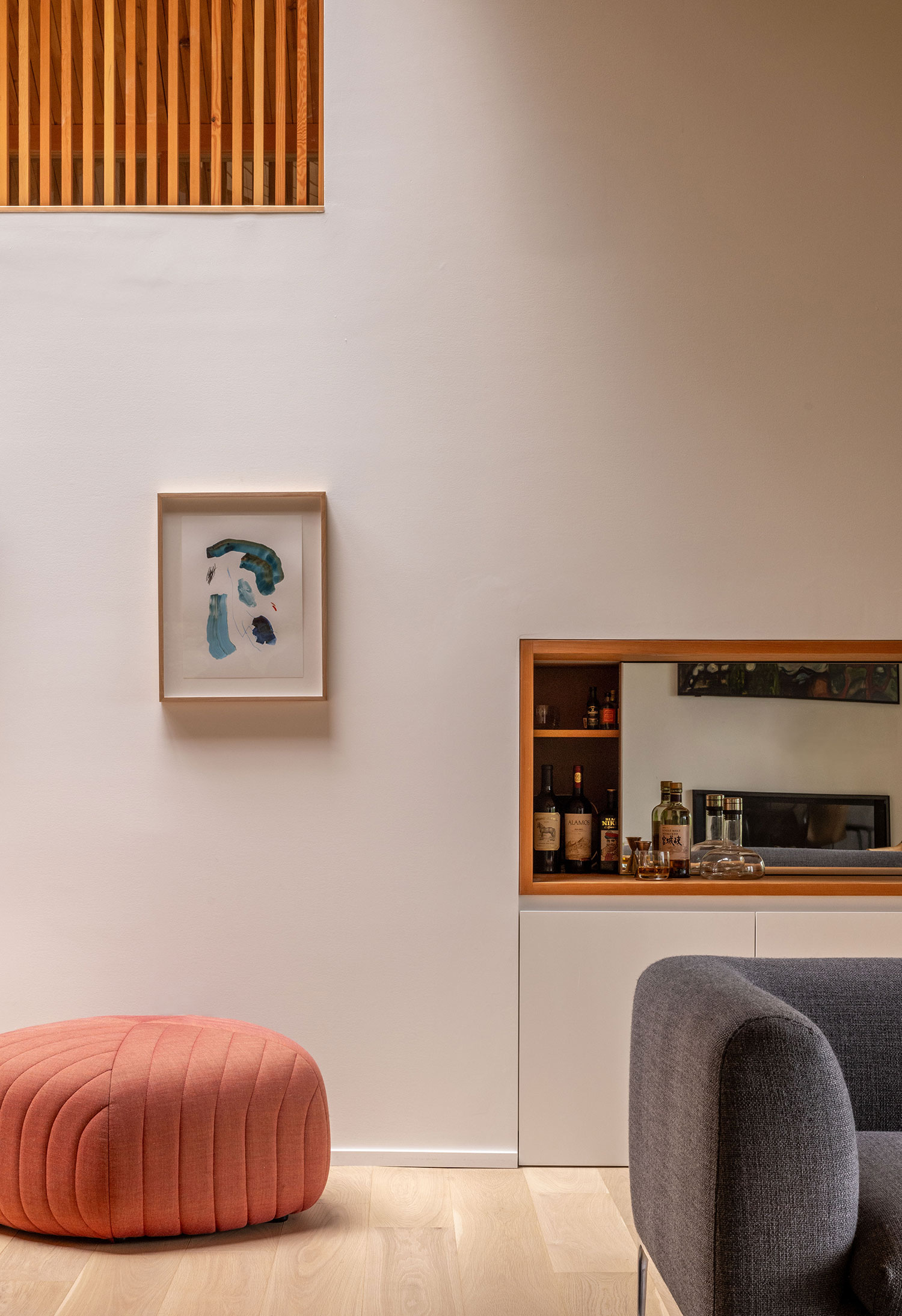
Rafael Soldi
“After living in the home for a while, the clients knew they wanted to reconfigure the main floor’s living, kitchen, and dining areas to improve light, views, space, and flow while maintaining clear separation from private areas and renovate the two main level bedrooms into a large primary suite,” says Arlt. “Additionally, the existing spiral staircase needed to be reconfigured to optimize safe vertical circulation for their growing family and further define the division between public and private spaces.”
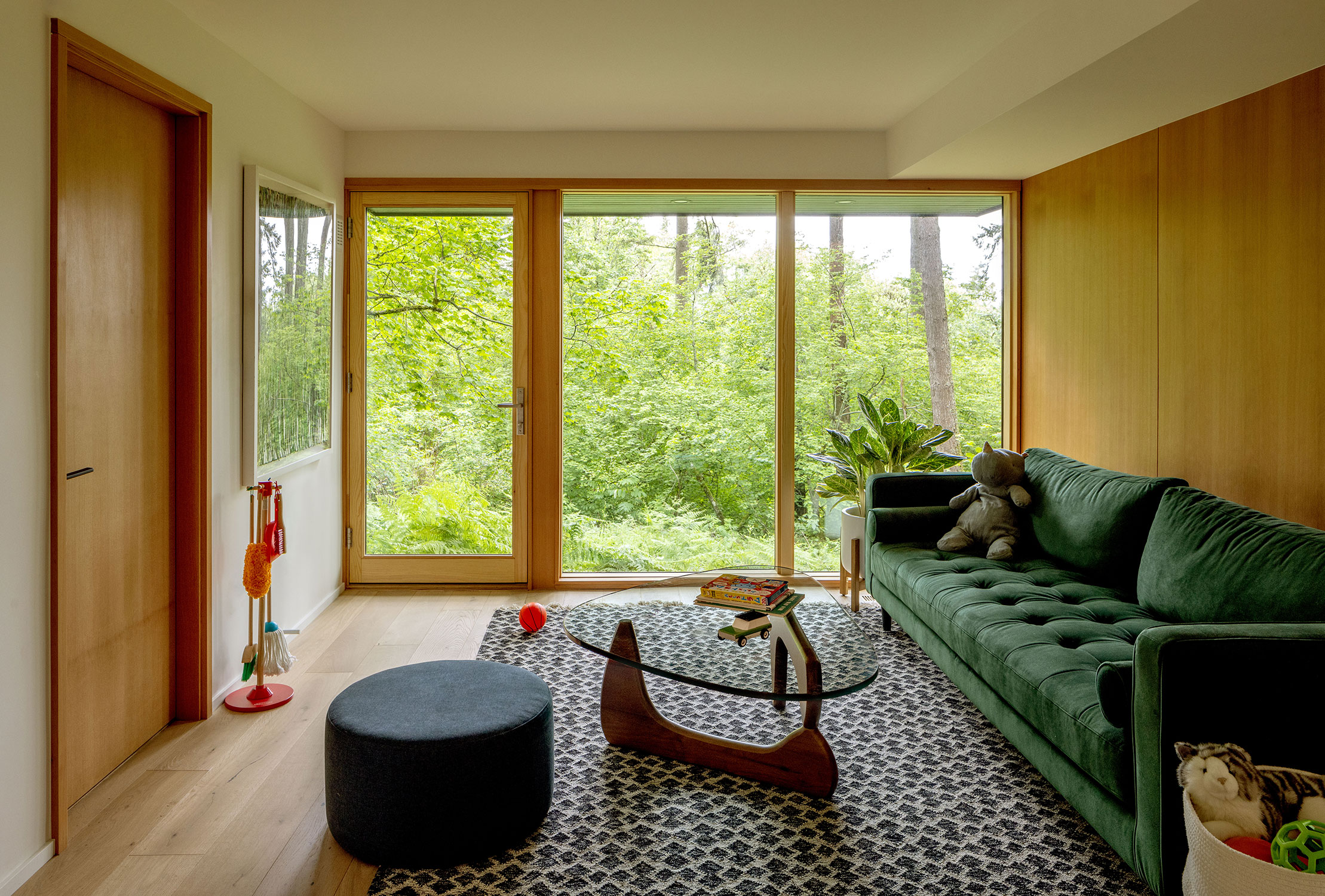
Rafael Soldi
The final goal was to update the home’s design to reflect the homeowners’ personal style, which is described as “‘East meets Pacific Northwest’ modernist minimalism, favoring clean lines, precise alignments, and natural-light-accentuating materials.”
When planning the renovation, the SHED team took the mindset of “What would Saul do?” and used Zaik’s other PNW mid-century remodels as inspiration.
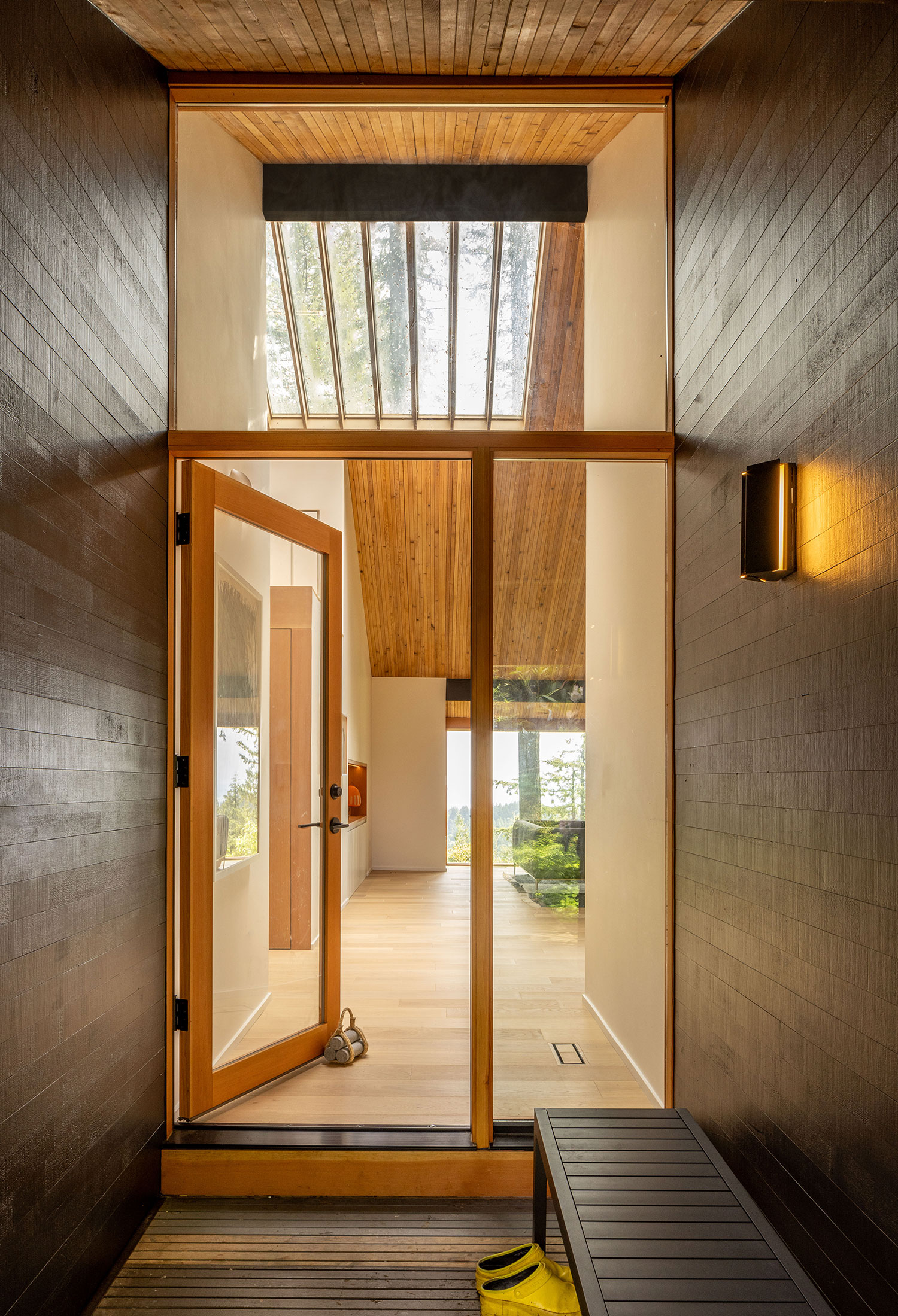
Rafael Soldi
When you walk onto the main floor, the entry is dramatically altered. The team removed the existing loft and spiral staircase, unveiling a nail-laminated wood roof that extends to a central skylight. There’s now an entry closet and powder room in the space where the spiral staircase used to be.
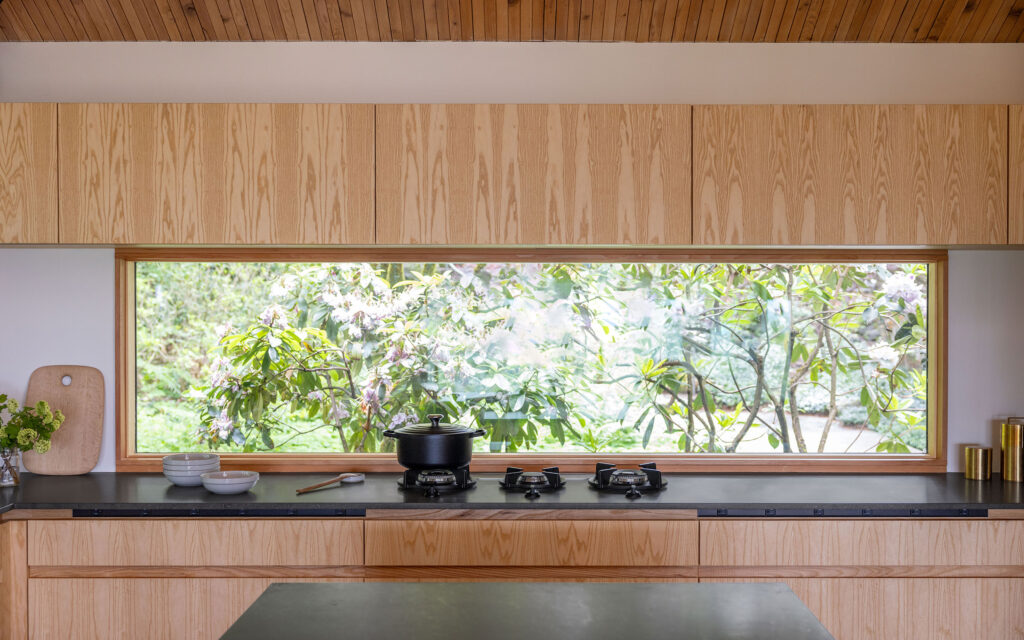
Rafael Soldi
In the kitchen, The SHED team incorporated a new horizontal window above the cooktop, which offers views of the mature rhododendrons outside. The kitchen opens into a dining nook that includes a custom fir bench in front of floor-to-ceiling glass. A new glass door provides direct access to the deck and teahouse pavilion.
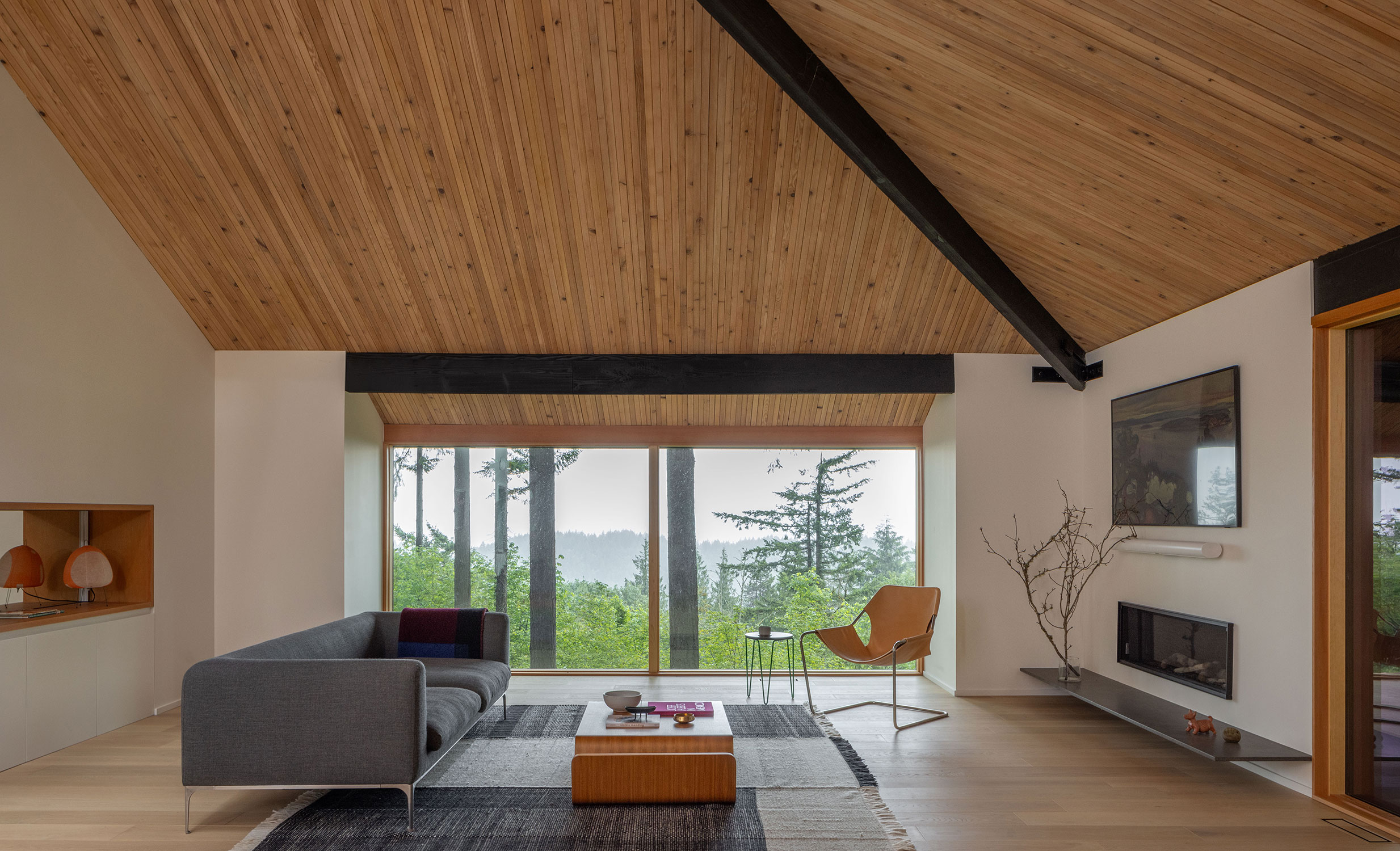
Rafael Soldi
The newly renovated living room features a relocated fireplace, which flips the primary seating, giving more views of the forest (and Mount St. Helens on a clear day). The former fireplace area has a built-in bar and tech closet.
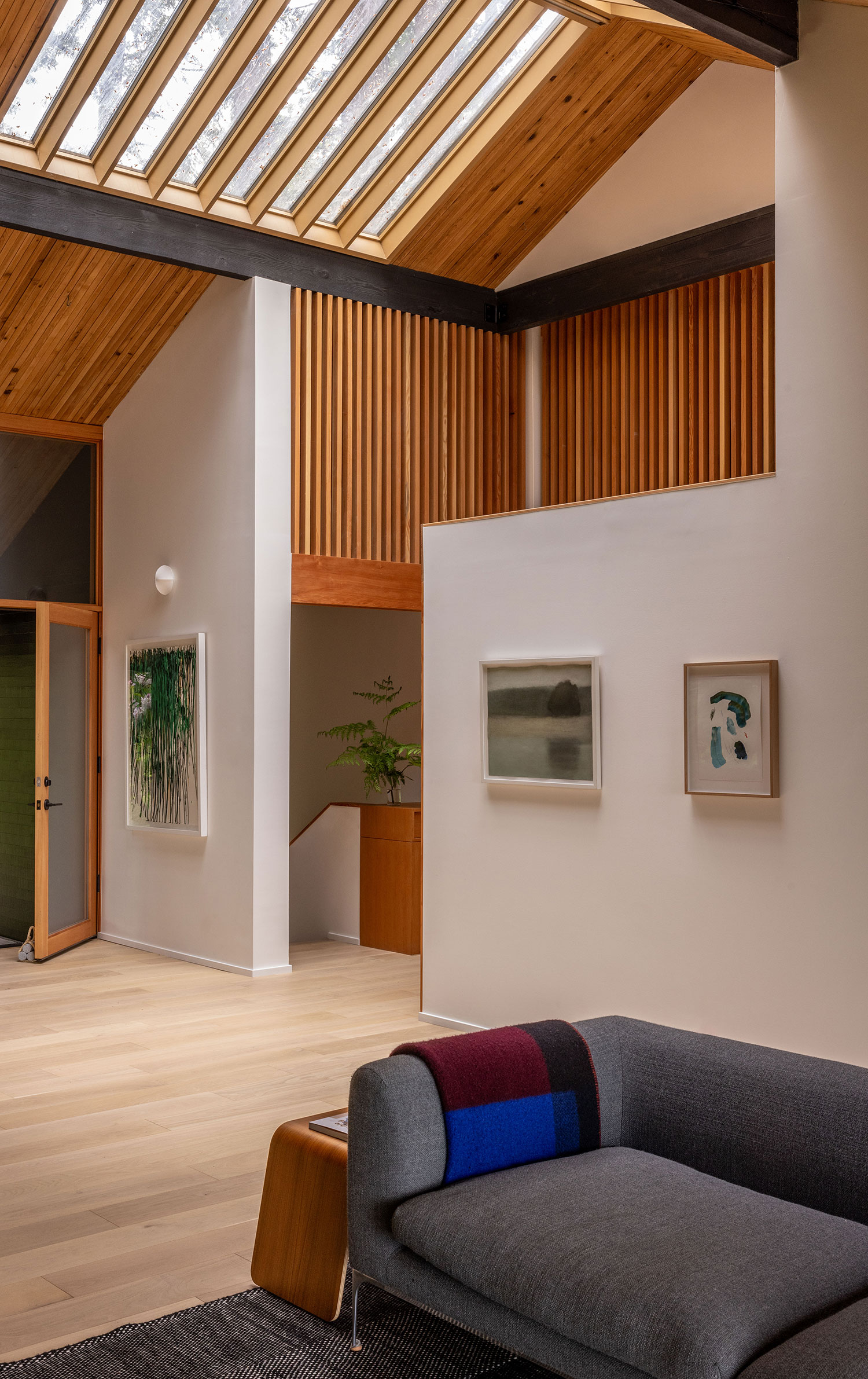
Rafael Soldi
“The vaulted living space and skylight are made possible through a unique hip-roof structure,” Arlt explains. “Two continuous rings of beams, square in plan, act in tension and compression, and solid 2×6 nail-laminated framing free-spans between to form the roofline and exposed wood ceiling. The finished side of the nail-laminated 2×6 was exposed in the primary bedroom and the whole surface was blasted with walnut shells to restore and brighten the surface.”
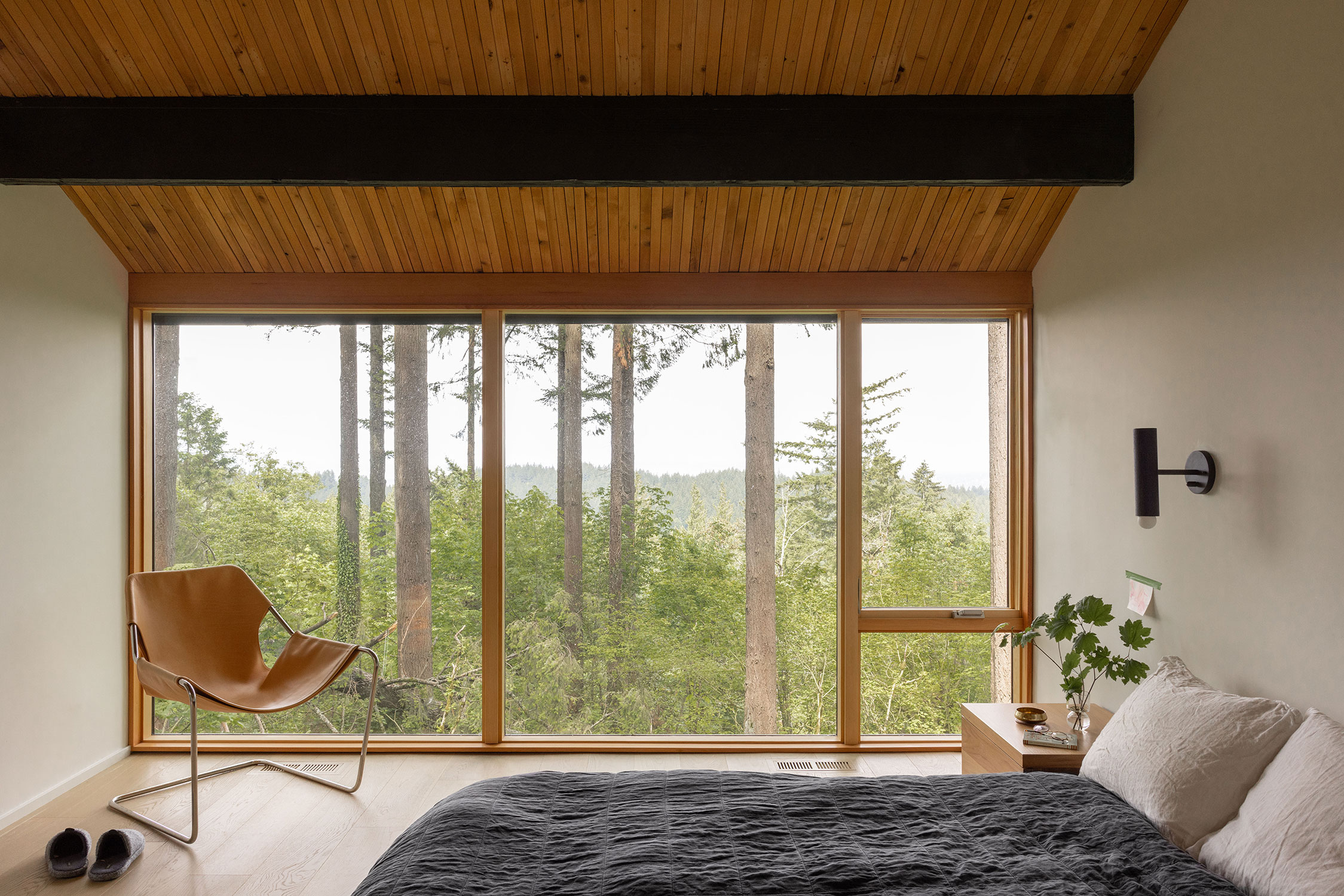
Rafael Soldi
The primary suite features fir slats above the door, which lets light in. “This suite transforms an existing bedroom and bathroom into a spacious primary bathroom with an adjacent walk-in closet,” Arlt says. “The primary bathroom includes a Japanese soaking tub, a thoughtfully detailed vanity, custom medicine cabinets with integrated LED lighting, and transom windows to borrow light from the skylight.”
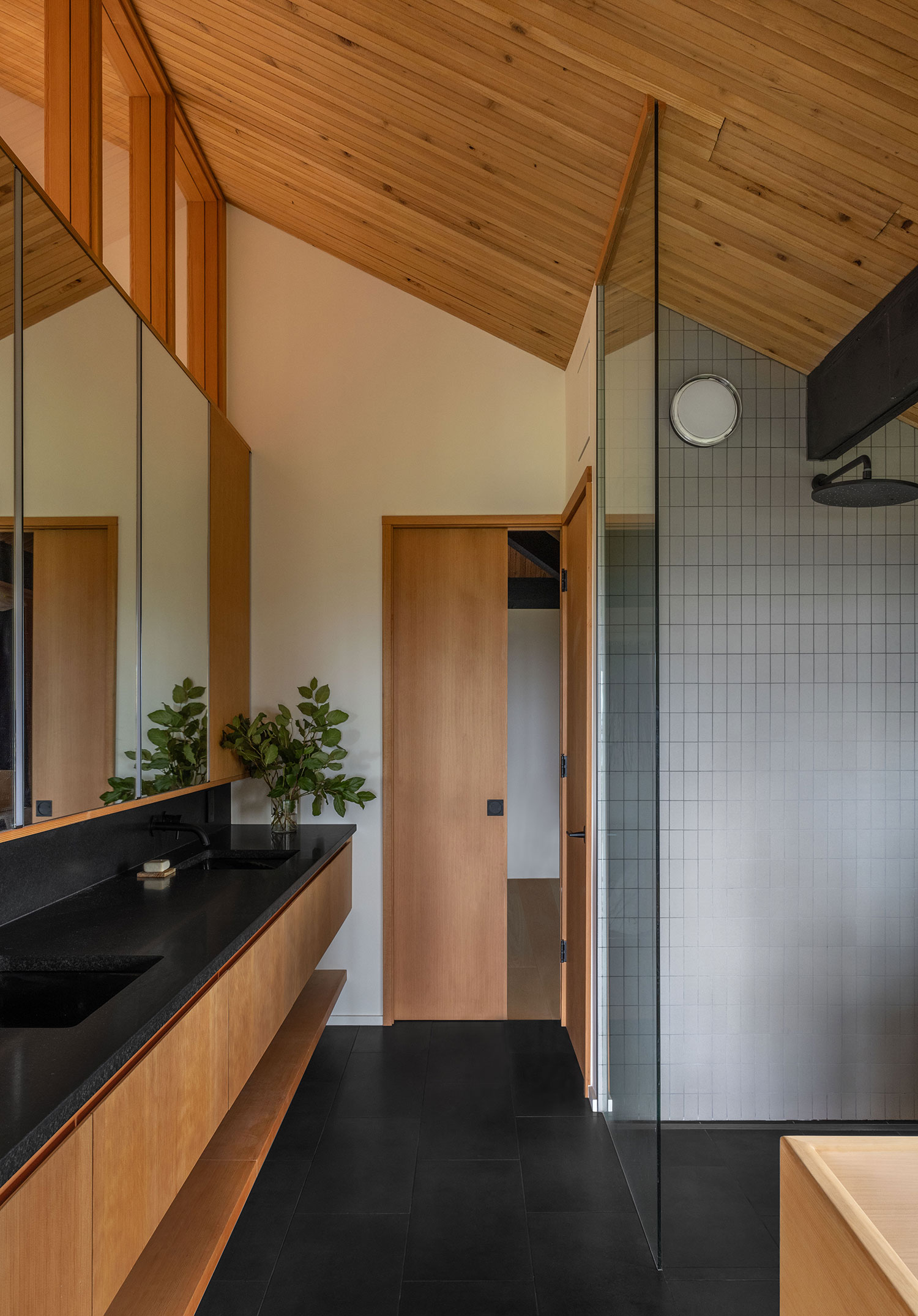
Rafael Soldi
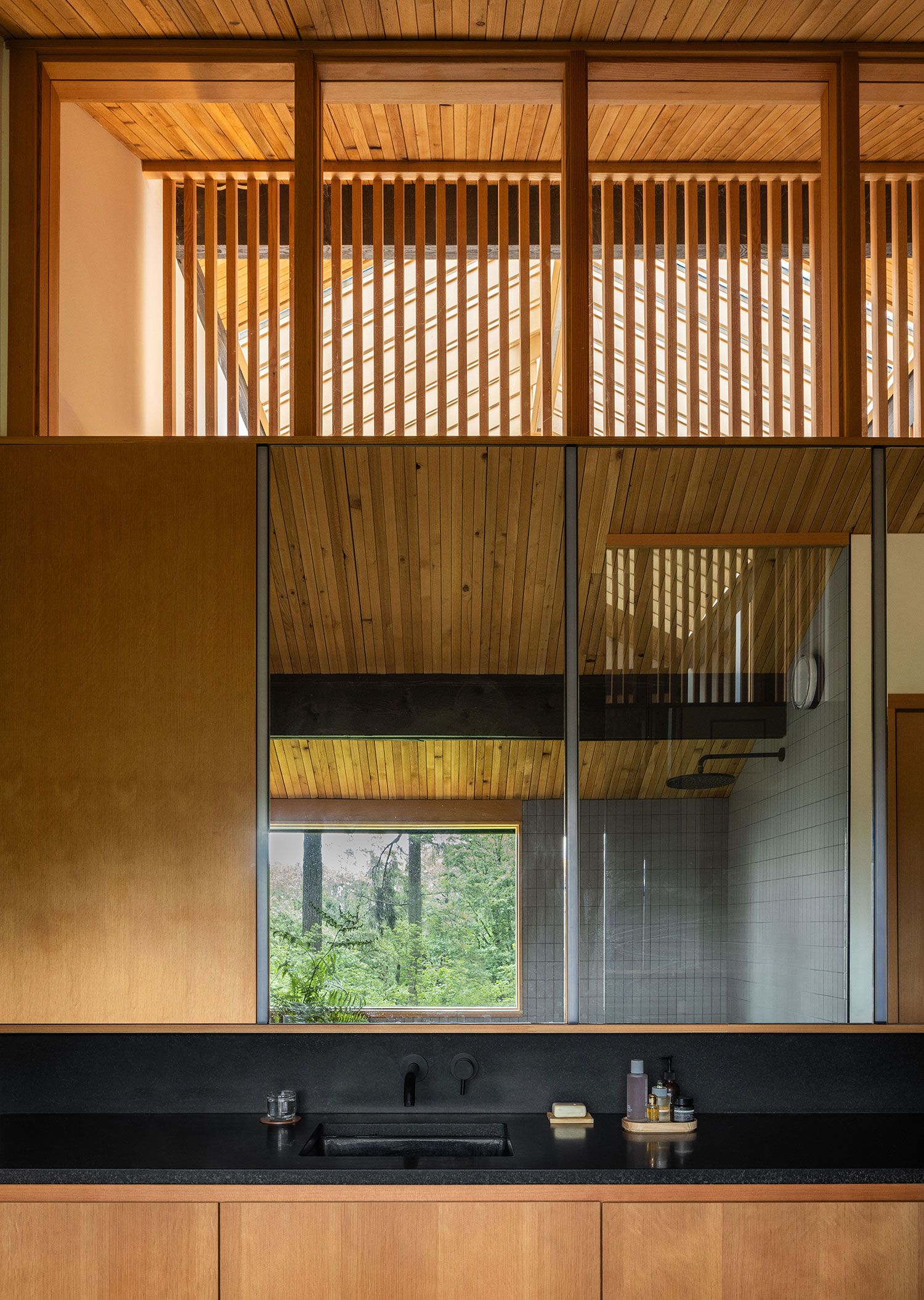
Rafael Soldi
On the southwest side of the house is a new switchback stair that leads to the lower level hangout space that overlooks the forest. The lower level also includes three private, flexible spaces that can work as bedrooms, home offices, or workout rooms. Plus, there’s a new bathroom and wine cellar.
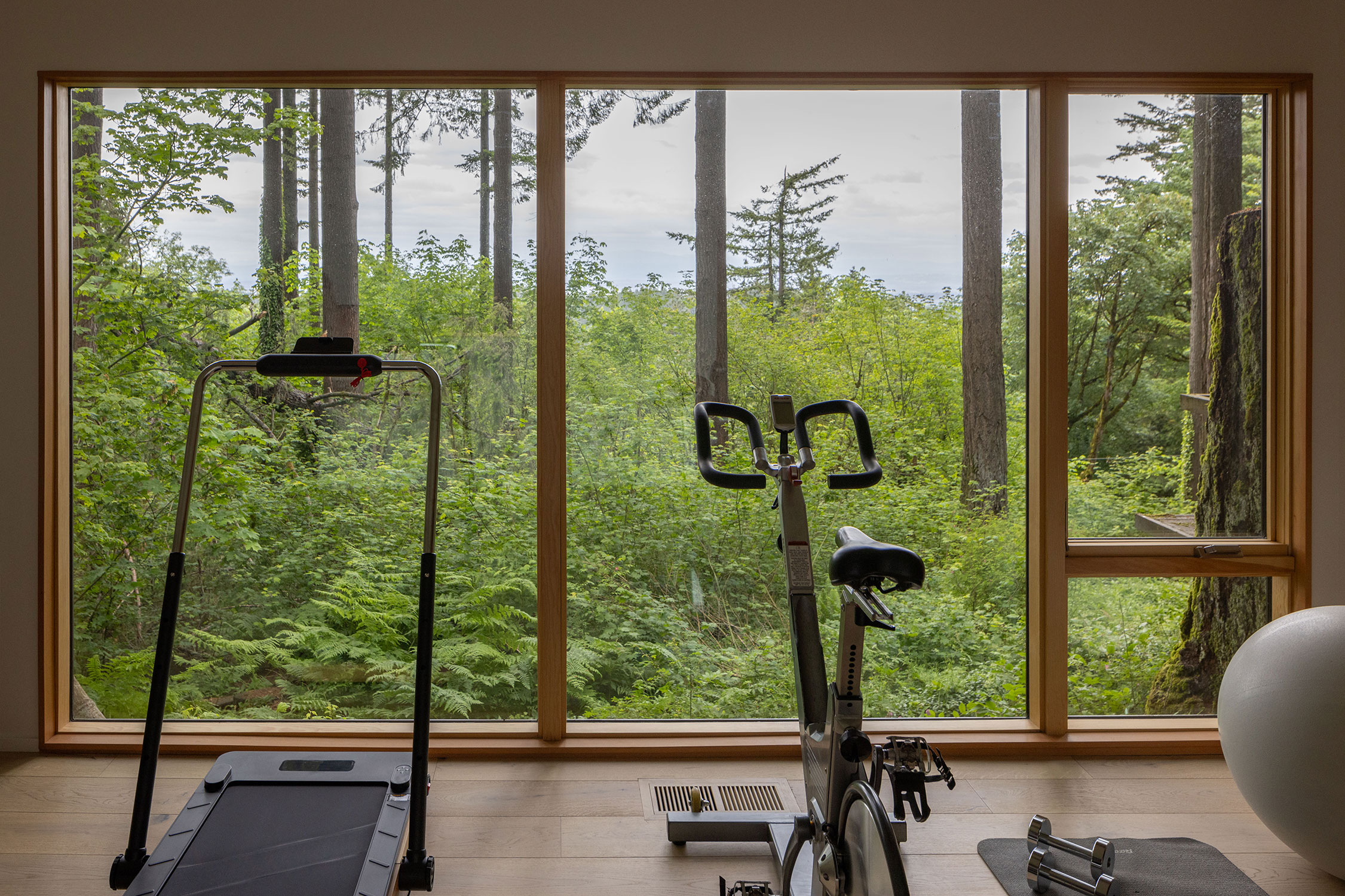
Rafael Soldi
The renovated home feels like you’re amongst the trees—true to Zaik’s natural surroundings ethos. “We have heard they enjoy the quality and detail and coming home to a feeling of lightness,” Arlt says of the homeowners.
