
This Reimagined Ranch House by Sunset’s Favorite Architect Is Everything We Love About Indoor-Outdoor Living
A historical Cliff May house in Coronado is reimagined for a family of 6 while holding true to its original design philosophies.

Thomas J. Story
If you’re a fan of the quintessential indoor-outdoor Western lifestyle that comes along with expansive floor-to-ceiling glass, a warm wash of natural light, breezeways that maximize airflow, and surrounding serene landscape, you can thank famed architect Cliff May. Regarded as the founding father of the iconic California ranch house, May’s work has been repeatedly published in Sunset since the 1930s. What made his work stand out at the time was how he designed homes not so much based on architecture but on the way people wanted to live in them. Making the most of the Western climate, his goal was to provide a closer relationship with nature through garden courtyards and blur the line between how we use interior and exterior spaces. May in turn created private sanctuaries where families could relax and enjoy a lifestyle of informal outdoor living. He invented the way most people want to live in the West, and his influence is felt throughout the region some 90 years later.
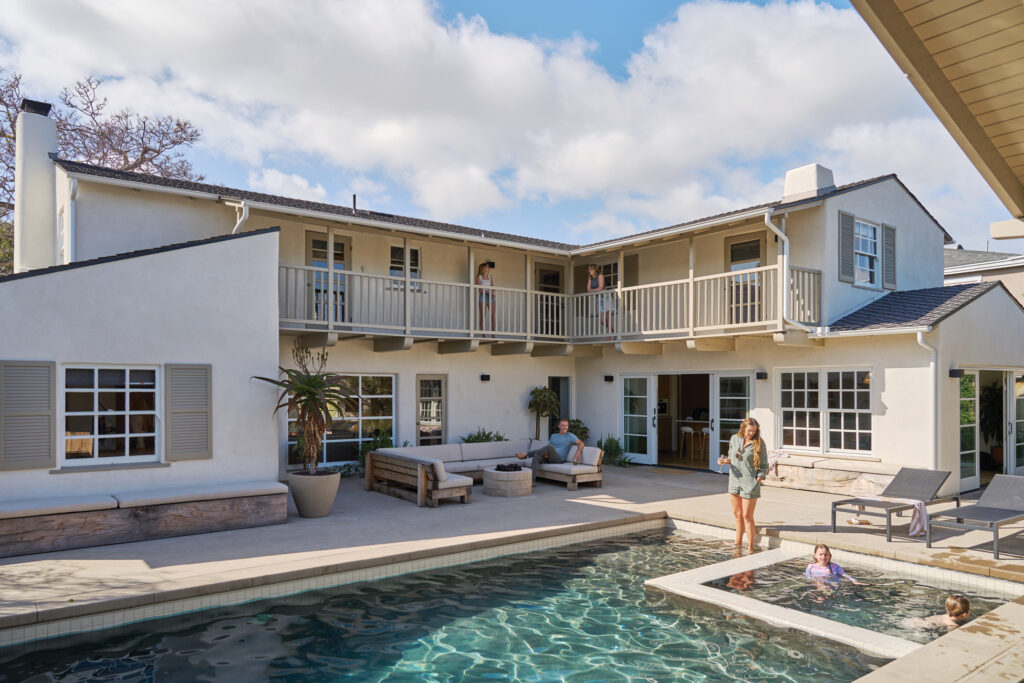
Thomas J. Story
When it came to revitalizing this 1936 historic Cliff May home in Coronado, California, homeowners Johnathan and Mandy McCauley knew they had landed on something special. They brought on Christian Rice Architects and landscape architecture firm OR.CA Living to update and reimagine the interior and exterior space in a way that a modern family could enjoy while sticking true to the original ranch home thesis. While reconfiguration and structural additions have created a modernized flow for a busy family of six, the surrounding gardens provide a remarkable case study on how vignettes and botanical moments threaded throughout an exterior space can successfully express the Cliff May vision in new, exciting ways.
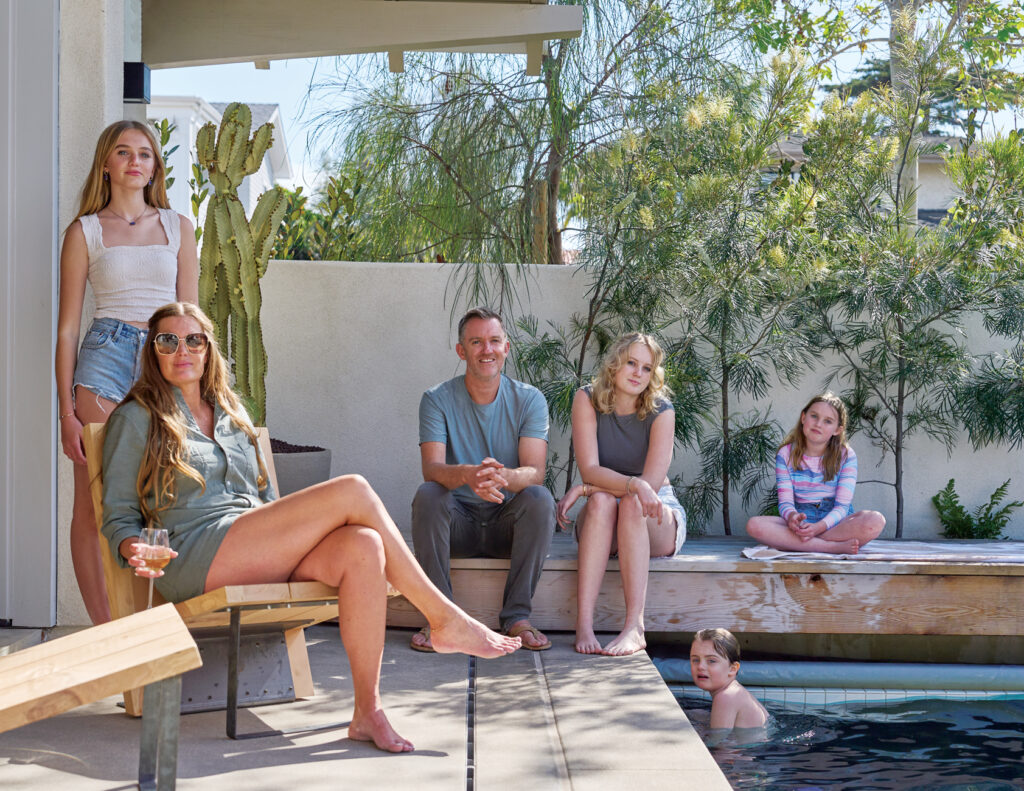
Thomas J. Story
The team at design studio OR.CA Living, whose philosophy hews closely to May’s core ethos, focused on the use of plants and natural materials in its rawest forms to reconnect people with the earth. When heading into this project, founder Molly Sedlacek and her team were specifically influenced by May’s persistent connection of interior rooms to the exteriors and in turn created a picture frame of the garden from not only every interior space but from the outdoor rooms as well.
Edited Additions
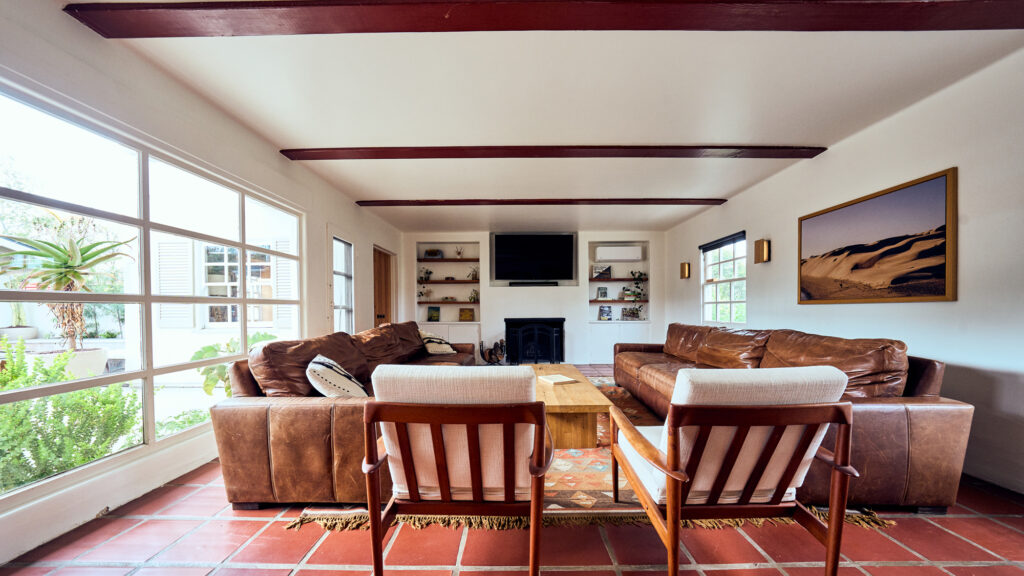
Thomas J. Story
The McCauley family originally lived across the street when this Cliff May property came on the market. The previous owners had lived there for over 50 years, and it was in need of some major TLC, but the McCauleys saw the potential in the large lot and wanted to commit to honoring the work of May when undertaking any renovations. The McCauleys worked with local architect Christian Rice and OR.CA on a number of very intentional updates, which included leveling the sloped front yard to make it usable and separated from the street, adding the pool, reconfiguring the main house kitchen, and converting the back rental property to a pool house.

Thomas J. Story
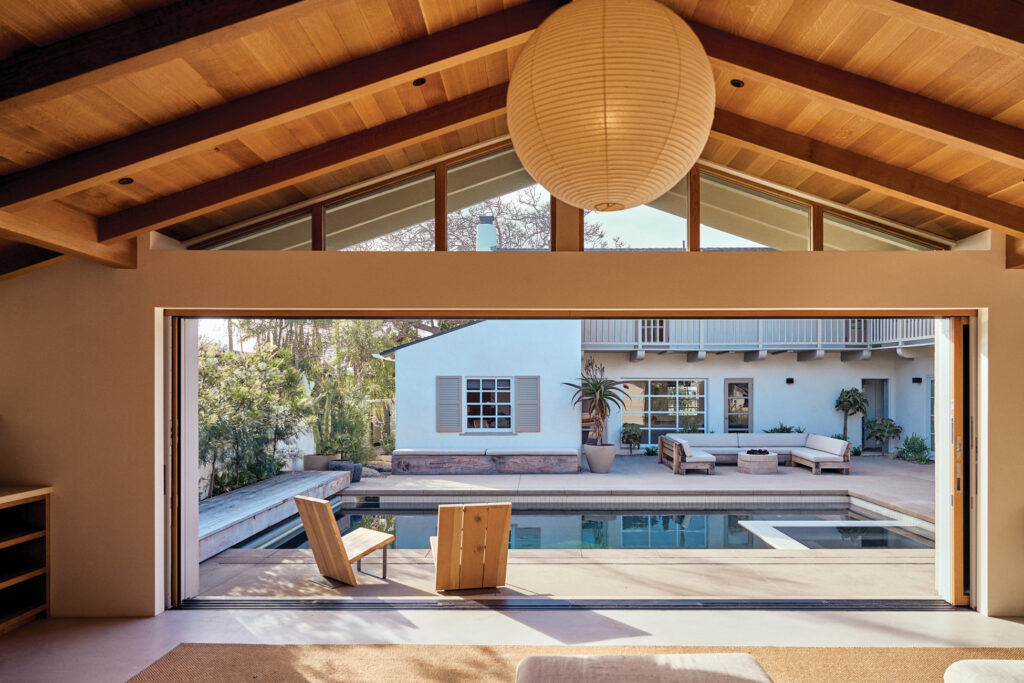
Thomas J. Story
The team at Christian Rice Architects decided early on that the new guest house would be representative of May’s later work and decided upon a more modern mid-century structure that would not compete, but rather complement the historical home. Purposely built from a different era than the front, the back house became a nod and testament to how May’s own style evolved throughout his career. The interplay between old and new that occurs throughout the primary courtyard spaces became an intriguing design challenge for this project. However, the new structure’s intentional use of floor-to-ceiling windows and several rough-hewn wooden structural beams explore how color, texture, and the handmade nature of various design elements can interact seamlessly with the neighboring historical home when an intentional landscape threads the narrative between spaces.
Patio Play
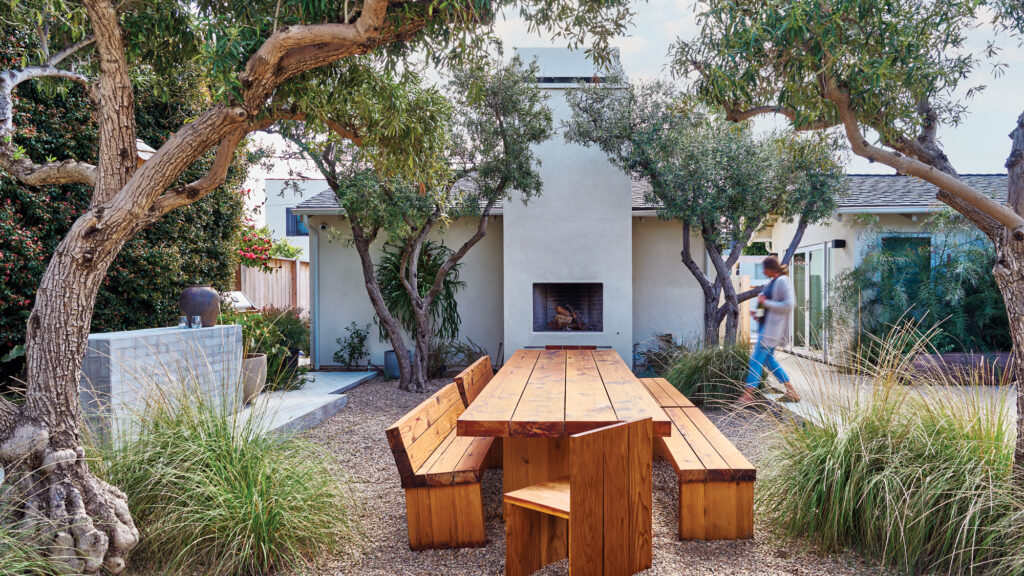
Thomas J. Story
With the newly constructed guest house designed by Christian Rice Architects in place, OR.CA stepped back in to create rooms separated by flora and pathway material transitions. The use of natural cedar wood, rammed earth tile, and boulder stepping stones framed a playful patchwork of organic materials that made for visual interest and function for an active family.

Thomas J. Story
Prioritizing courtyards as individual moments of rest and entertainment became the puzzle pieces for this project. The team created dynamic color and textural combos of plants that soften the hardscape and structural lines between the home and pool house. With a self-described vision of “cool cast harmony of wild native and specimen flora, paired with a playful scale of earth’s elements: wood and stone,” OR.CA has changed the way we think of a backyard patio and how it can become more of a fluid space filled with life.

Thomas J. Story
Pathways and patios are the backbone of this garden, with a loop created for the family and guests to circulate between different outdoor rooms. An informal porch was added off the kitchen, which steps down into a more formal sunken dining area, further bridging the living space into the outdoors. Four towering olive trees, a Cliff May staple, create a shaded canopy over a 16-foot gathering table custom designed by OR.CA and made of 5-inch-thick cedar wood that seats 25 and seems astonishingly airy considering its size. Here, a juxtaposition of volume and depth mirrors May’s first rule of ranch design where, ground-hugging silhouettes lend to a divine cohesiveness with the surrounding landscape.
Nurtured by Nature
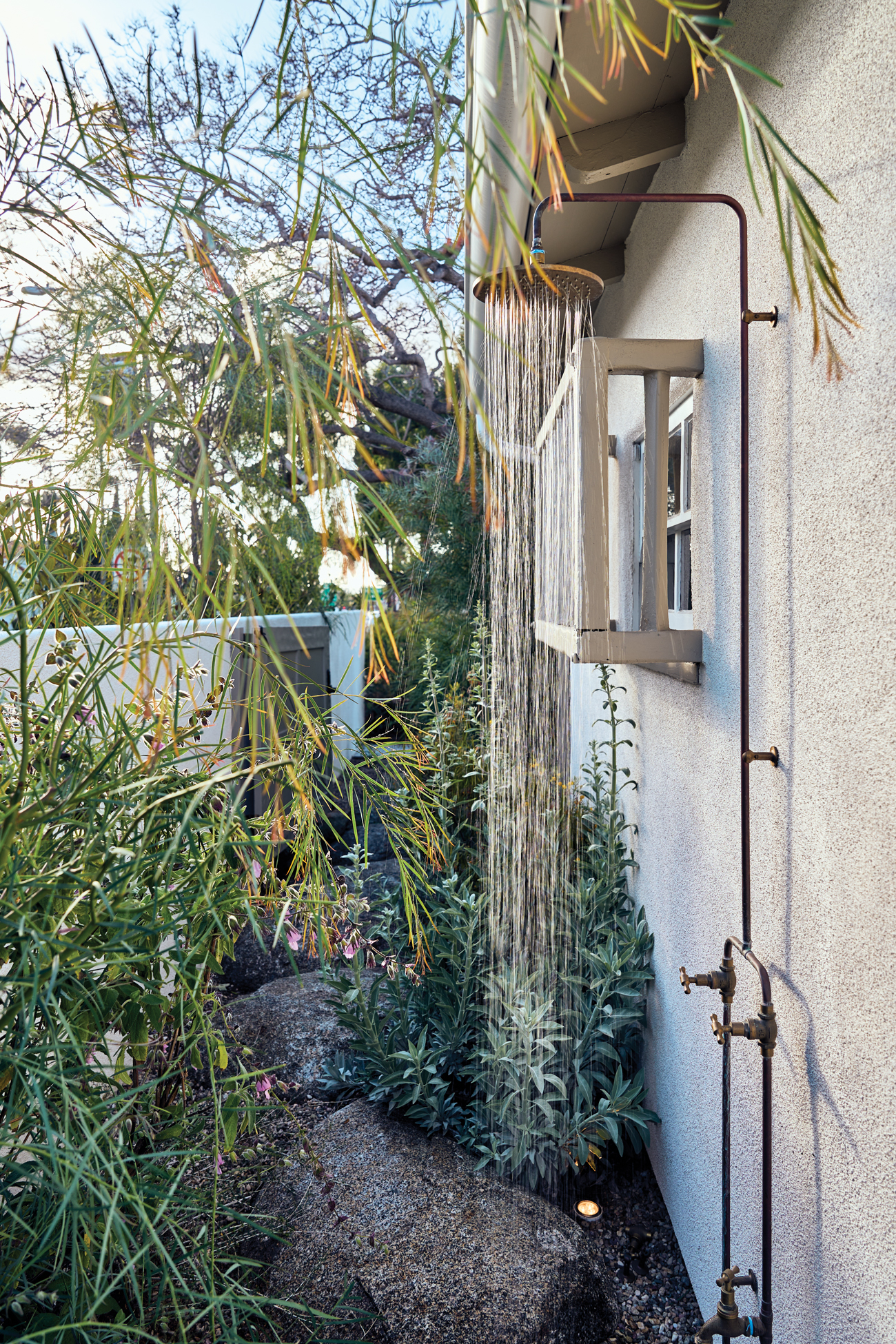
Thomas J. Story
With the shared ideology of Cliff May’s desire to offer garden views from any vantage point inside the home, OR.CA filled in ground beds with Feltleaf Kalanchoes and Blue Star Ferns against the home’s floor-length windows to initiate the first connection to nature. These distinctive sage colors and leaf silhouettes offer a pleasant starting point for the eye to gaze upon from indoors, which then lead into a broader view of more complex botanical groupings and discoveries further out into the property.
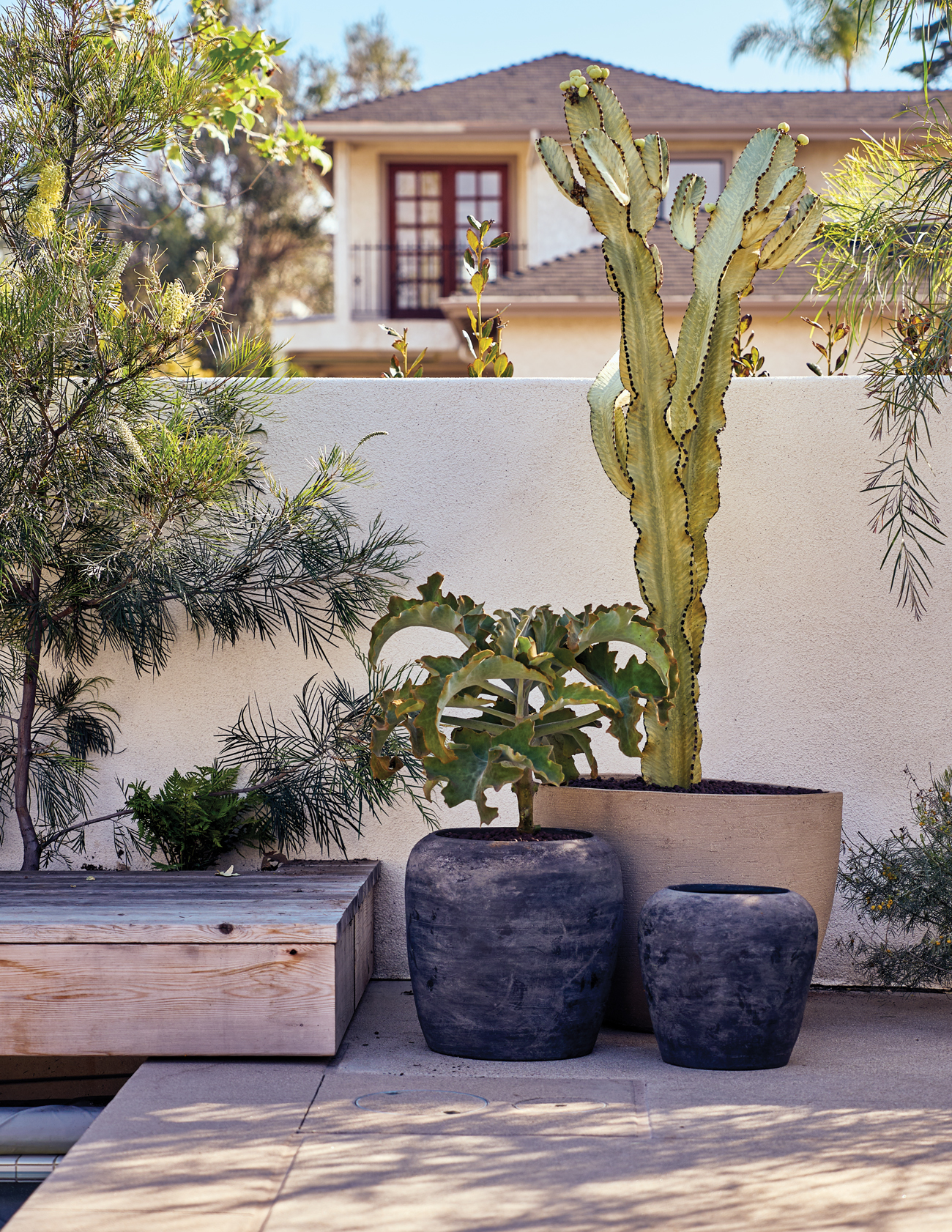
Thomas J. Story
OR.CA’s dedication to incorporating localized plant materials thrives in this oceanside setting. Coastal natives such as Salvias ‘Sages’, Eriogonum fasciculatum ‘California Buckwheat’, Muhlenbergia rigens ‘California Deergrass’, and Baccharis pilularis ‘Coyote Bush’ provide dense coverage while a layering of Australian specimens, such as Moonlight ‘Grevillea’, Acacia Iteaphylla ‘Willow Wattle’, and Acacia cultriformis ‘Knife-leaf Acacia’ provide a finer lacy leaf texture and variegated foliage while providing dynamic architectural bloom shapes, adding additional depth to the landscape.
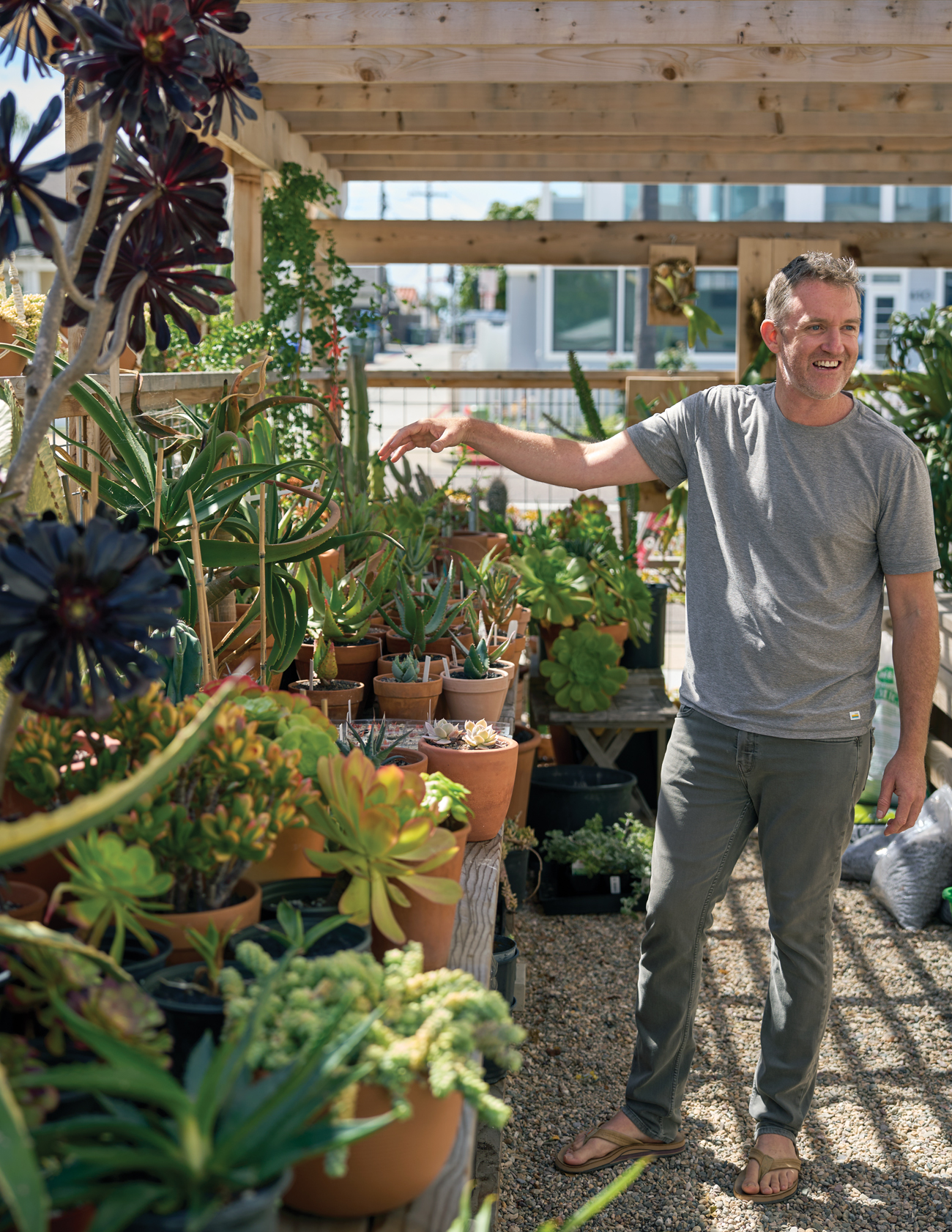
Thomas J. Story
Homeowner Jonathan McCauley also had influence on a few choice plantings. As a horticultural hobbyist, botanical collector, and plant propagation enthusiast, he managed to get permission from OR.CA to add a few personal statement plantings such as Aloe ‘Hercules’, Aloe bainesii, and Aloe marlothii, which each stand proudly in the front entry. If you sneak around to the backside of the pool house, you might even get a glimpse of his horticultural hideout where he tinkers away, doting on plants with expert care, taking refuge in a calming retreat.
Eye for Elements
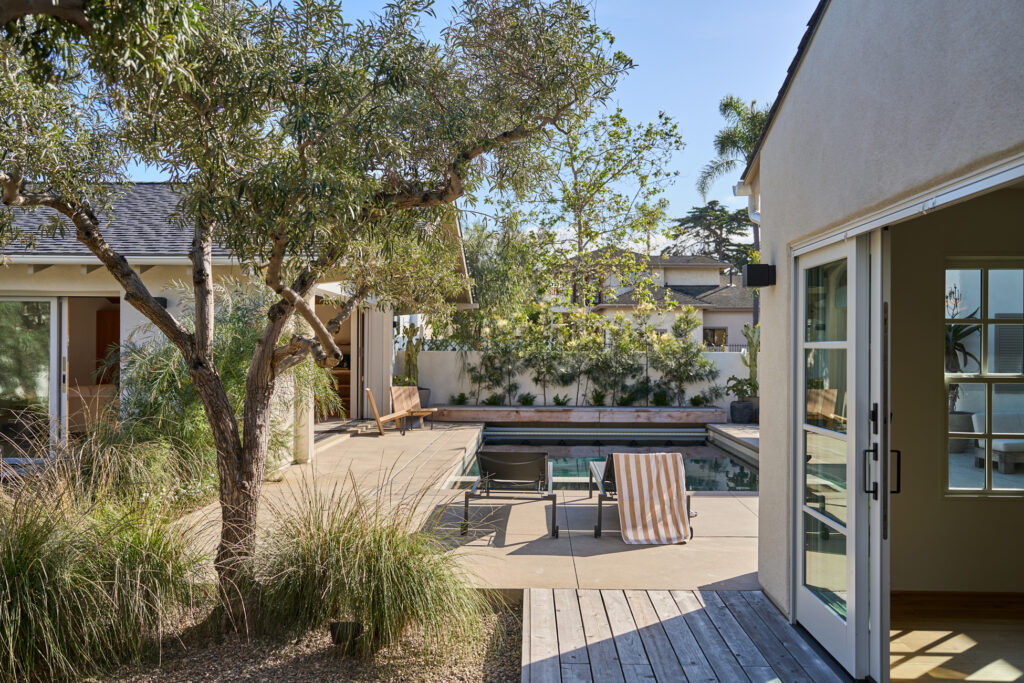
Thomas J. Story
OR.CA is no stranger to weaving a unique combination of organic materials into their designs, and for this project, the team plays elegantly into the philosophies of Cliff May and his dedication to using natural materials that reflect the presence of a human hand and imperfectly perfect textures. Here, the use of stone, clay, and rough-sawn lumber are echoed throughout the garden design, much like the hacienda-style homes in May’s earliest work.
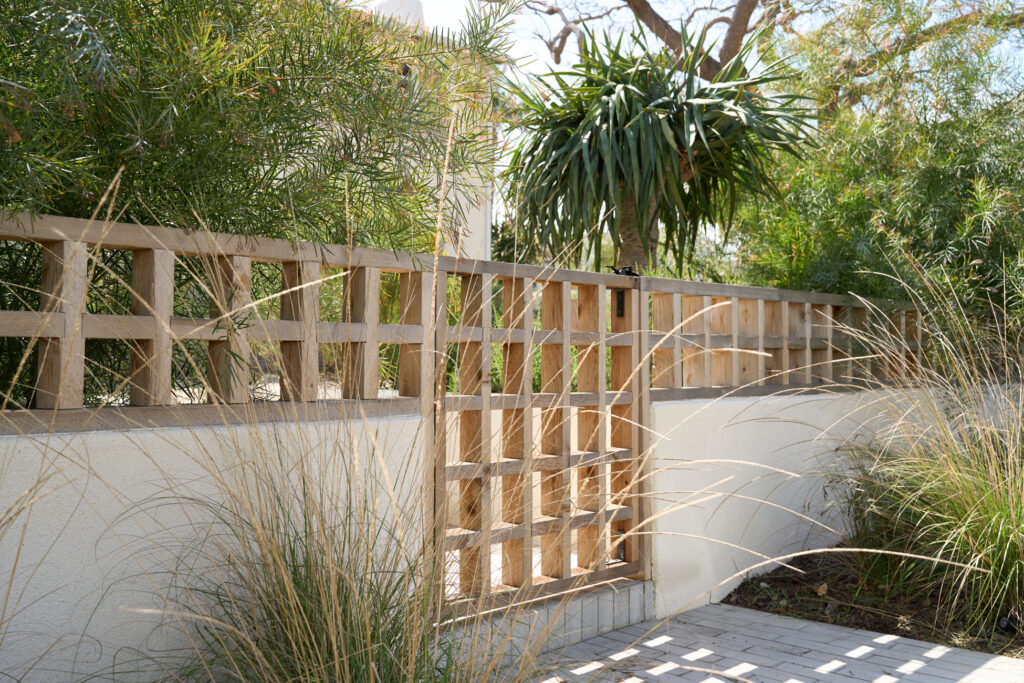
Thomas J. Story
The team made an intentional shift with the hardscape palette to cooler cast, which echoes the silvery tones of the flora. They opted for a sandy gray trim that is more neutral than many of May’s homes, yet allows for the plant material and pool plaster to pop as the bluest element in the outdoors. To break up the hardscape along the pool, additional 18-inch Red Gum Eucalyptus beams from Angel City Lumber were used to create a rustic edge and laid into the landscape to reflect the feeling of a fallen tree. Even the front yard’s unique fence, with its trellis-inspired design, is influenced by May, as he often used a detail of a square grid for windows and garages. OR.CA carries this theme from front gate to back alley with each detail infused with an original sensibility and its own creative spin.
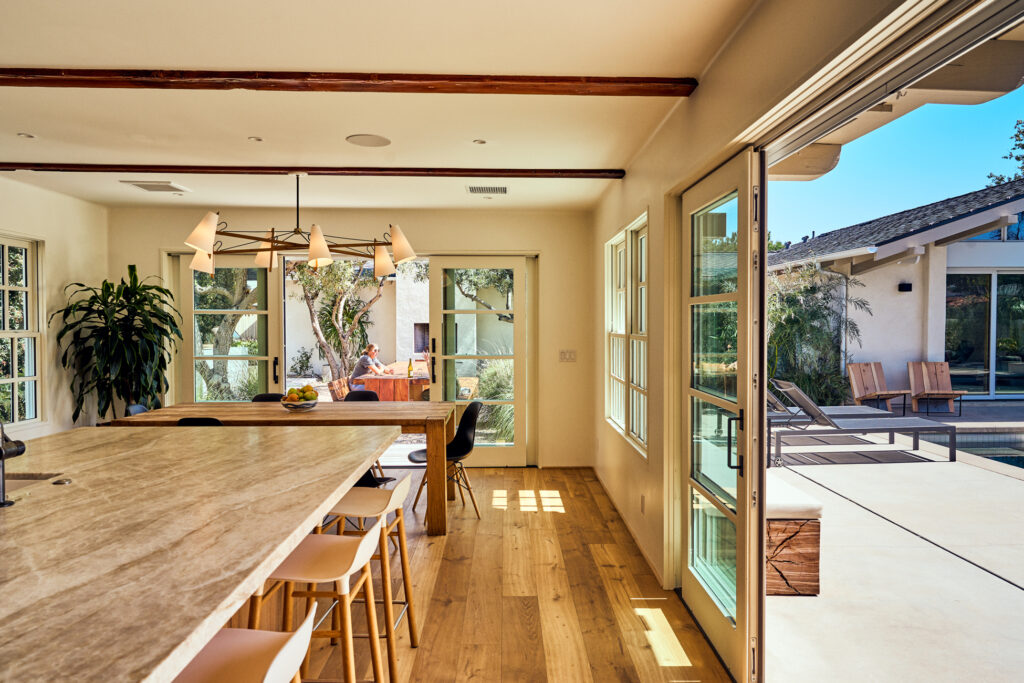
Thomas J. Story
While Cliff May’s work ebbed and flowed into new directions and experiments over time, OR.CA carries on the narrative with its own design philosophy and intentions of embracing growth, change, wear, and natural patina. Not only have they left a dynamic design footprint entwined into this historical site, they’re keeping the conversation open to future interpretation and evolution with their own design mantra: When a landscape is complete, it is simply beginning.
