
This Kitchen Makeover Was Inspired by ‘Only Murders in the Building’
The owners wanted something sophisticated and playful.

Ellie Lillstrom
Movies and TV shows have inspired interior design choices for a long time. Who doesn’t want their home to look like a Nancy Meyers film come to life? Wes Anderson’s playful and colorful film sets have inspired people to bring that iconic, quirky look home. And I’m sure purple living rooms have become more commonplace thanks to Friends.
For this kitchen in Vashon Island, Washington, the inspiration was the Hulu TV show Only Murders in the Building (which stars Steve Martin, Martin Short, and Selena Gomez). In the series, the characters live in a fictitious prewar apartment building in New York City’s Upper West Side. And while that’s a far cry from the small rural community where the home is located, there were still plenty of interior design details to emulate.
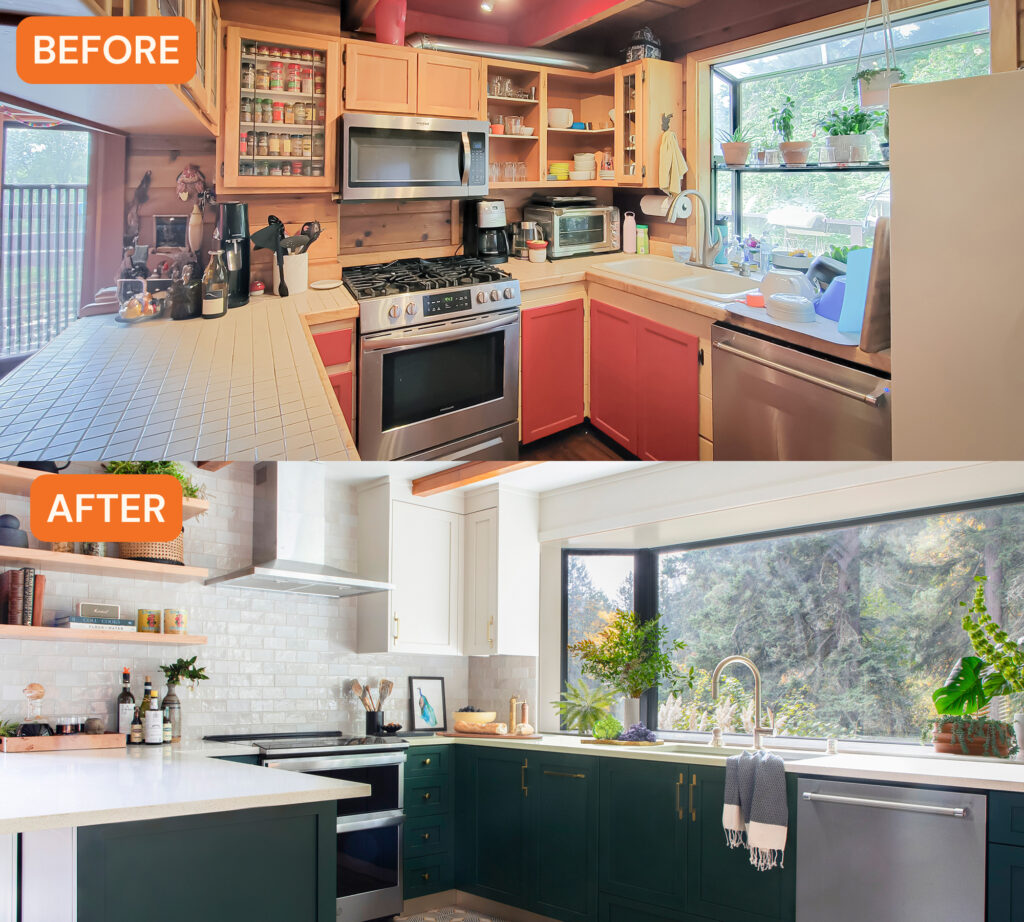
Ellie Lillstrom
“The clients (a family of four) aimed for a lighter, more modern, and playful kitchen,” explains Rachel Waldron of Waldron Designs. “They emphasized the importance of vibrant flooring and drew inspiration from a kitchen in Only Murders in the Building. The vision was to create a space that was light and airy yet sophisticated and swanky, combining modern aesthetics with a touch of playfulness.”
The home had a lot of distinct charm at the beginning—it’s situated on farmland and overlooks a field and barn. It’s also a Pan Abode home, a type of kit home that originated from a Dutch cabinet maker in the 1950s. The kit home design provided a lot of rustic charm as most of these homes built during and before the ‘80s featured cedar surfaces all over—on interior walls, exterior walls, flooring, and ceilings. But having so much cedar could make the interiors feel very dark. And on top of that, the kit home design has unique construction challenges.
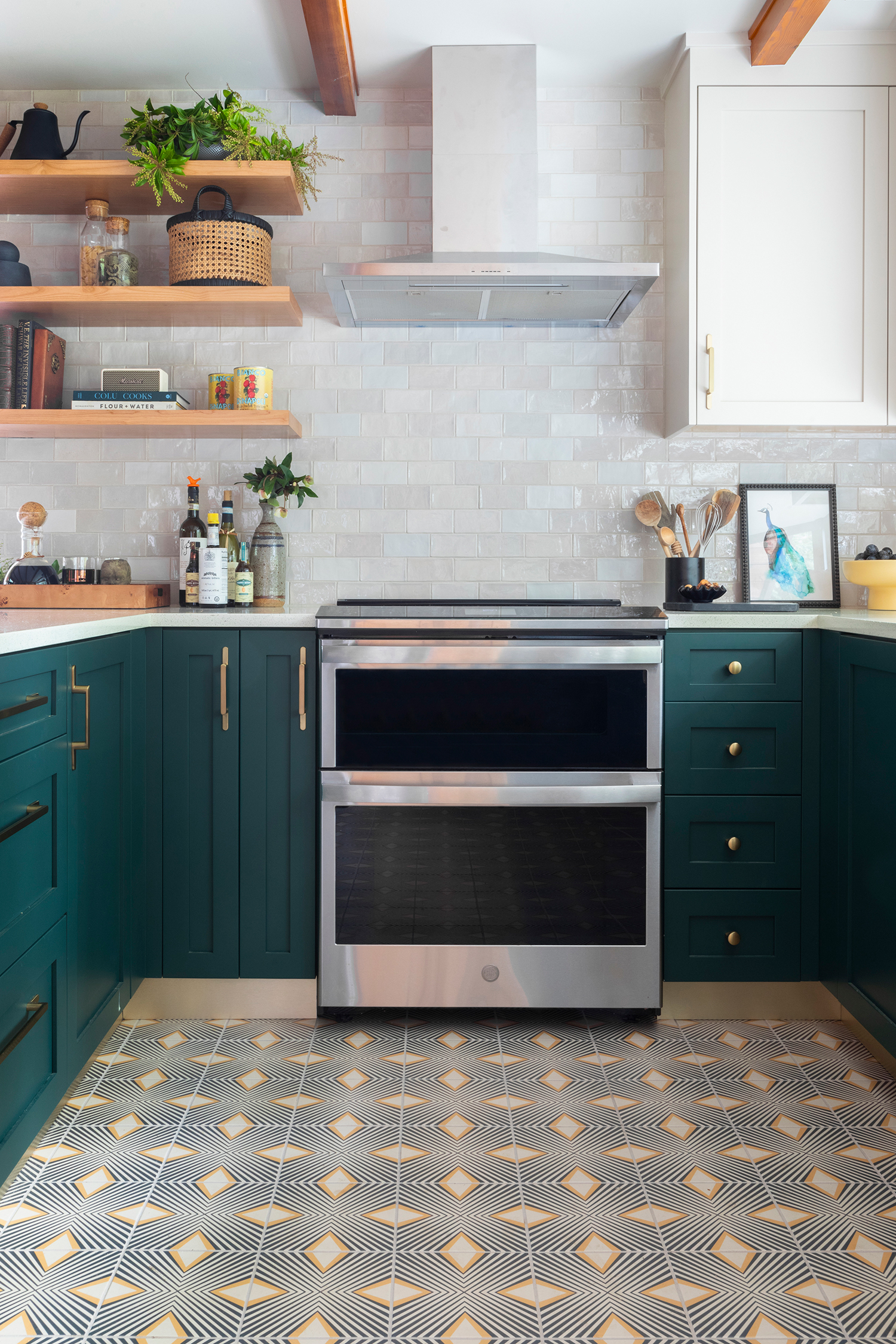
Ellie Lillstrom
The kitchen itself was dark and nonfunctional, with limited storage, dated cabinetry, and an awkward ventilation bump-out. The pantry space was primarily used for the washer and dryer and lacked storage. And a small garden window and peninsula with floating cabinets made the space feel closed-off and dimly lit.
“Renovating a Pan Abode home presented unique challenges. Every kit piece serves as a structural component, and identifying load-bearing walls becomes complex,” Rachel explains. “The absence of internal wall space for wiring, plumbing, and recessed features required innovative solutions. The decision to use drywall and fur out the walls by 2 inches allowed for recessed elements while brightening the space.”
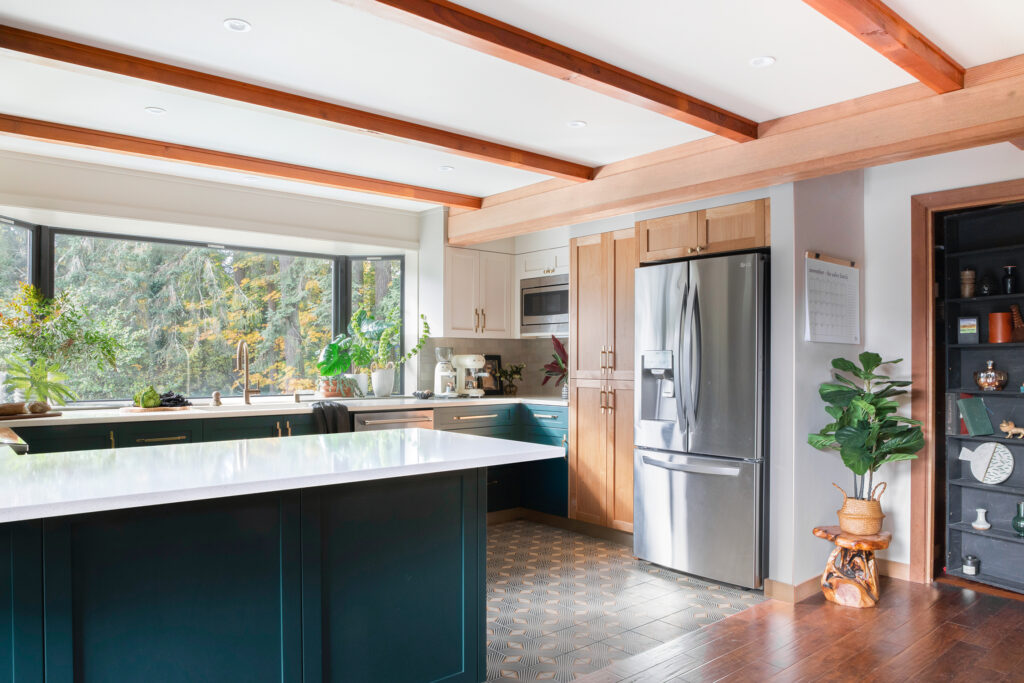
Ellie Lillstrom
So, Rachel and team got to work with creating a kitchen that was light, airy, sophisticated, and swanky—much like the space in the Hulu show. It was a complete gut remodel, which included the partial removal of a structural wall.
“The complexity of the Pan Abode style introduced several challenges,” Rachel explains. “The need for a substantial steel beam, unexpected just before demolition, required collaboration with an engineer to ensure structural integrity. A significant hiccup occurred with a rodent infestation in the basement, leading to a complete electrical rewiring and adding a basement lighting design to the scope.”
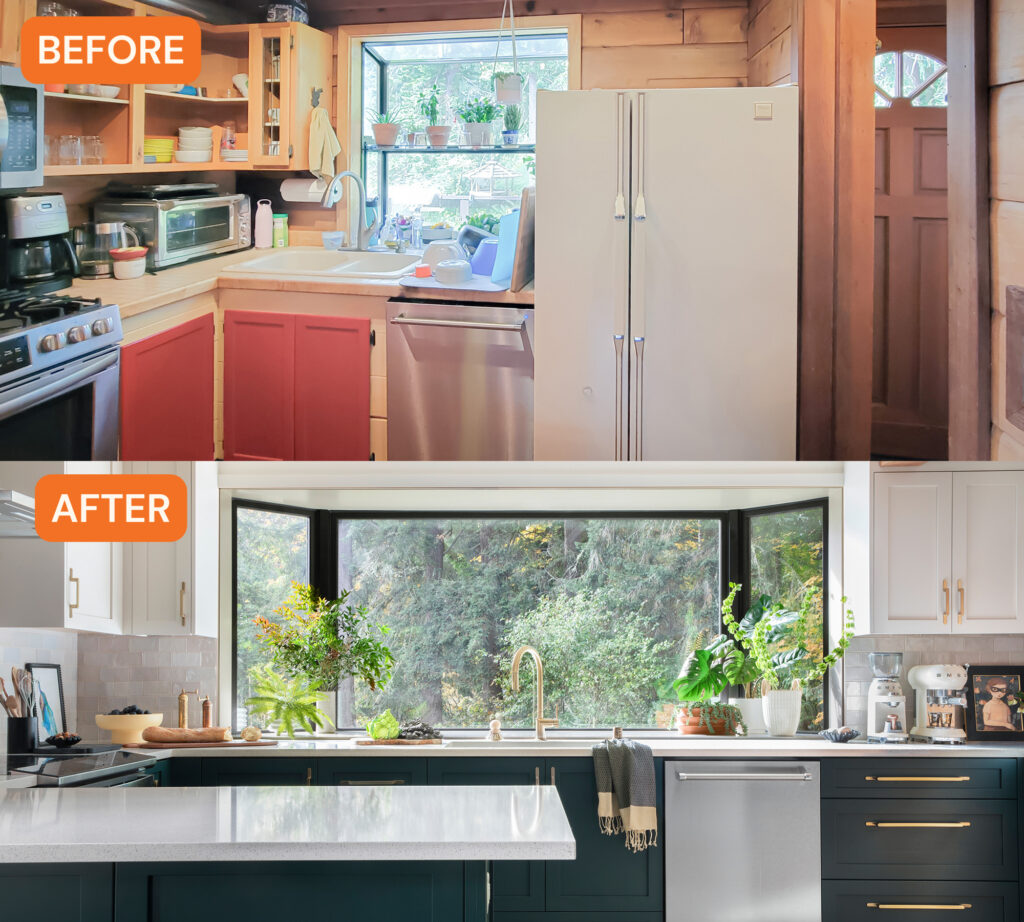
Ellie Lillstrom
They enlarged the sink and window to improve views and bring in more natural light. They also expanded into the pantry, which maximized functional space and optimized storage for comfortable occupancy in natural daylight. Cabinets, flooring, storage, and appliances were replaced or added. For a warm and welcoming feel, the team installed unique brass hardware and brass toe kick lighting, and played around with oversized proportions. And the unexpected steel beam addition turned out to be a design highlight, because it created a niche for the refrigerator wall.
“Starting with a combination of modern and retro influences from the home’s birth year in the 1970s, we integrated a new style into a rustic home,” Rachel says. “The client’s admiration for a popular on-screen kitchen became a guiding force, influencing the design direction.”
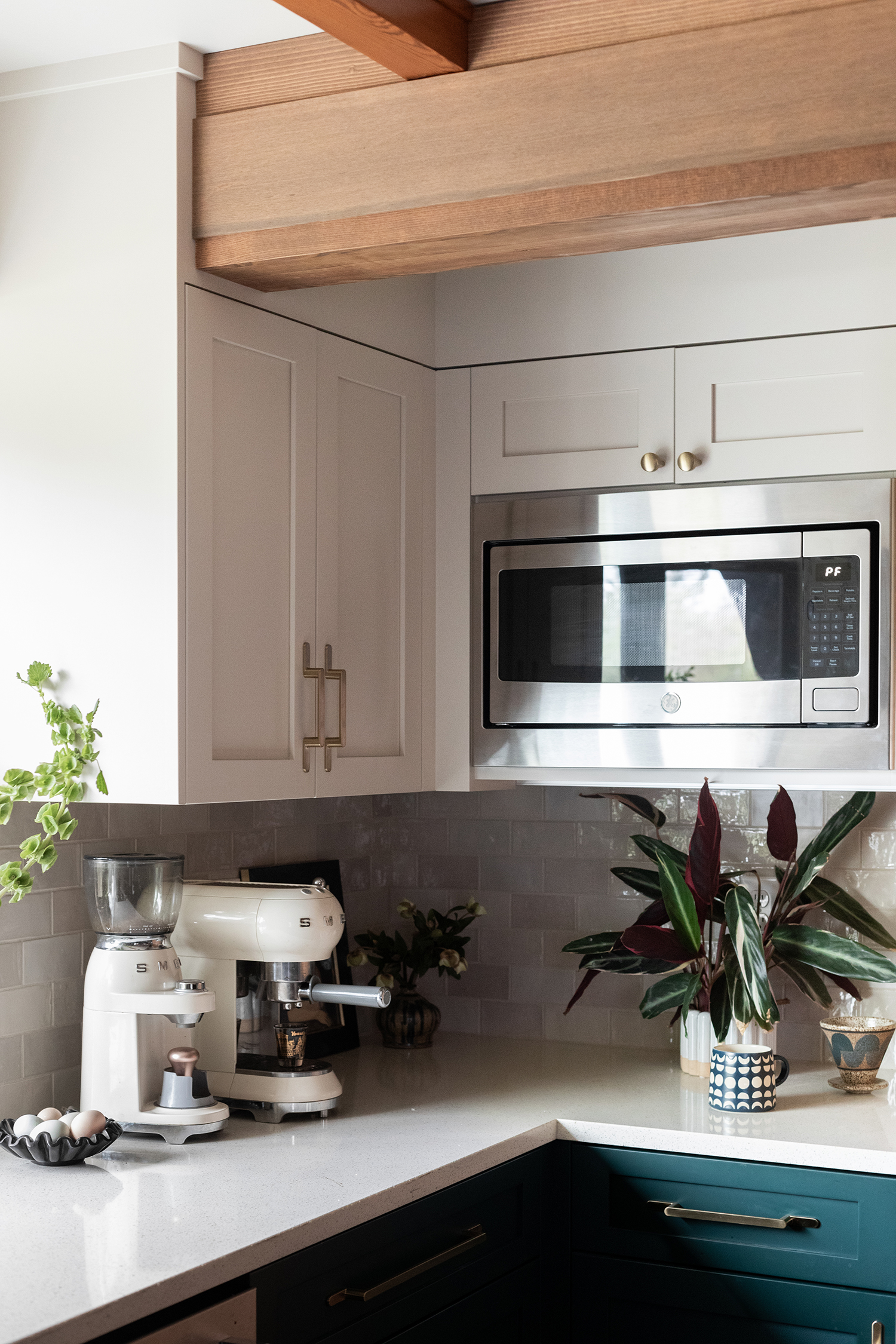
Ellie Lillstrom
Rachel and team still paid tribute to the home’s cedar features. “While embracing cedar timber in beams and connections, we recessed outlets and lighting by incorporating drywall into the majority of the kitchen space,” she says. “The balance of exposed cedar elements maintained a rustic aesthetic, preventing a complete departure from the home’s character.”
Rachel’s clients are proud of their new space. “They appreciate the enhanced daylight and breathtaking views from the larger window. Hosting family over the holidays, they received ecstatic reactions from their guests, solidifying their satisfaction with the transformed kitchen,” she says.
