
A Historic 1910 Craftsman in Oakland Gets Updated for Modern Living
Original details are balanced with an updated palette and open floor plan.

Alanna Hale
One of the drawbacks to old homes is they’re not exactly optimized for modern-day living. But that shouldn’t be a deterrent to enjoying the charms of an older space—most of the time, those issues can be remedied, which was the case in this historic 1910 Craftsman in the Rockridge neighborhood of Oakland.
“Many of the beautiful original details were intact in the main living spaces, but the kitchen and bathrooms had been done somewhere along the way (in the ’50s or ‘60s) and felt disconnected from the original architecture,” explains designer Emily Finch, who oversaw the project for her clients, a family of four. “The floor plan in those areas also needed help—it was far too choppy and divided for modern living and the clients’ lifestyle. The living, dining, breakfast, and gallery all had beautiful original wood-framed windows, molding, and paneling, which we knew wanted to keep, but some of the rooms felt very dark which didn’t jibe with the clients’ desire for brightness and natural light.”

Alanna Hale
While her clients loved the character and warmth of the original architecture, they wanted the home to feel lighter and brighter, and the rooms to feel more open to each other and to the outside.
“They’re a busy family and love to entertain, so they wanted spaces that made it easy to be together, whether chatting with the kids while making dinner or hosting a big Super Bowl party with easy access to the backyard,” Emily explains. “Since they have a sweet dog and two kids, it was important that we chose materials that would be durable and low maintenance. They’re super friendly and laid-back (originally East Coasters but with strong California roots now), and we wanted the home to reflect that: inviting, warm, comfortable, and beautiful, but never pretentious. These also happen to be key tenets of Craftsman architecture, so you could say it was a match made in heaven.”

Alanna Hale
To honor the home’s historic roots, Emily and team used those core principles of Craftsman architecture and the Arts and Crafts movement as inspiration—natural materials like stone and wood, an emphasis on things that are handmade and well-crafted, a connection to the outdoors, and repetition of rectilinear shapes. They also incorporated the family’s other design wishes—lightness and brightness, some global influence, and watery blues and vibrant tones (they spend summers in Cape Cod, so a beach-y color palette was chosen).
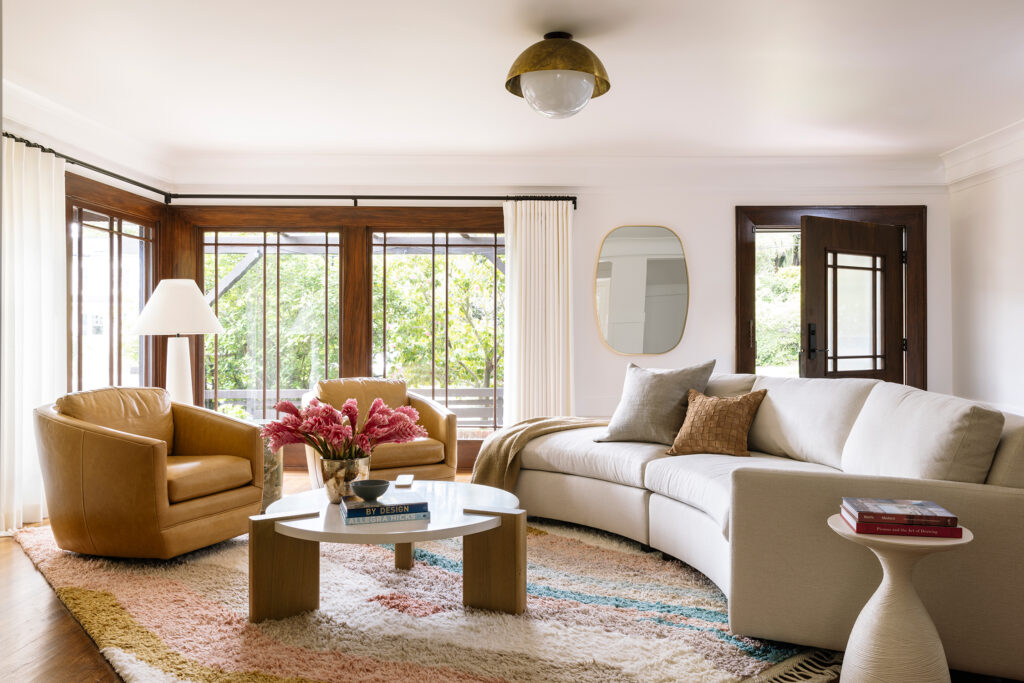
Alanna Hale
As you walk into the home you notice the brightness from the start since the design team redesigned the previously solid original door to include a window that had the same pane pattern and trim profiles as the adjacent original windows.
The living room, with its original molding, corner fireplace, and wood-framed windows, was kept mostly intact. Emily painted the fireplace brick and the crown molding, added custom window treatments, and changed the furniture layout to create better flow.

Alanna Hale
And while the living room didn’t need a major renovation, the kitchen was the opposite. “The kitchen was completely reimagined to create harmony with the original architecture where the former ‘60s kitchen fell flat,” Emily explains. “Amato Architecture developed an entirely new layout that removed a series of small rooms adjacent to the former kitchen, making way for a larger footprint for the kitchen itself and also a beautiful adjoining family room that opens to the backyard.”
New windows were selected to match the original ones; box beams were added to the ceiling to connect the space to the home’s historic architecture; handmade zellige tiles were installed as the backsplash and brought all the way up to the ceiling to create a feeling of spaciousness; and quartzite in a polished finish were chosen for the counters. Emily kept the hardware interesting with polished nickel faucets and oil rubbed bronze hardware and lighting. “Mixing metals is one way I like to bring depth and character to every space I design, and we did that throughout this home, helping it to feel layered rather than too pristine,” she adds.
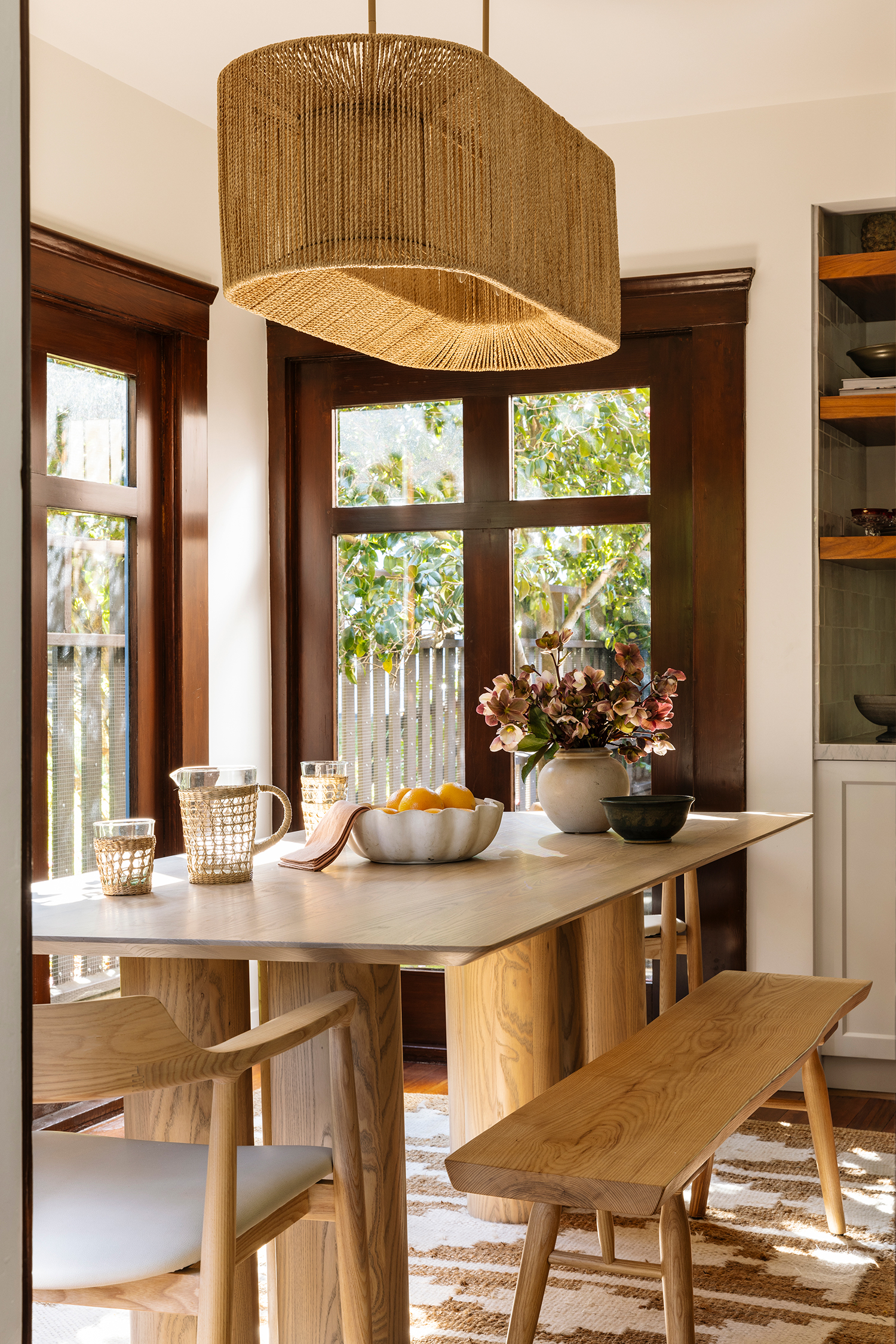
Alanna Hale
In the breakfast nook, Emily and team kept the tall doors and windows in their original wood finish. They lightened up the area by bringing in a custom table, chairs, and bench made from solid ash in a natural blonde tone, plus a similar-toned chandelier.
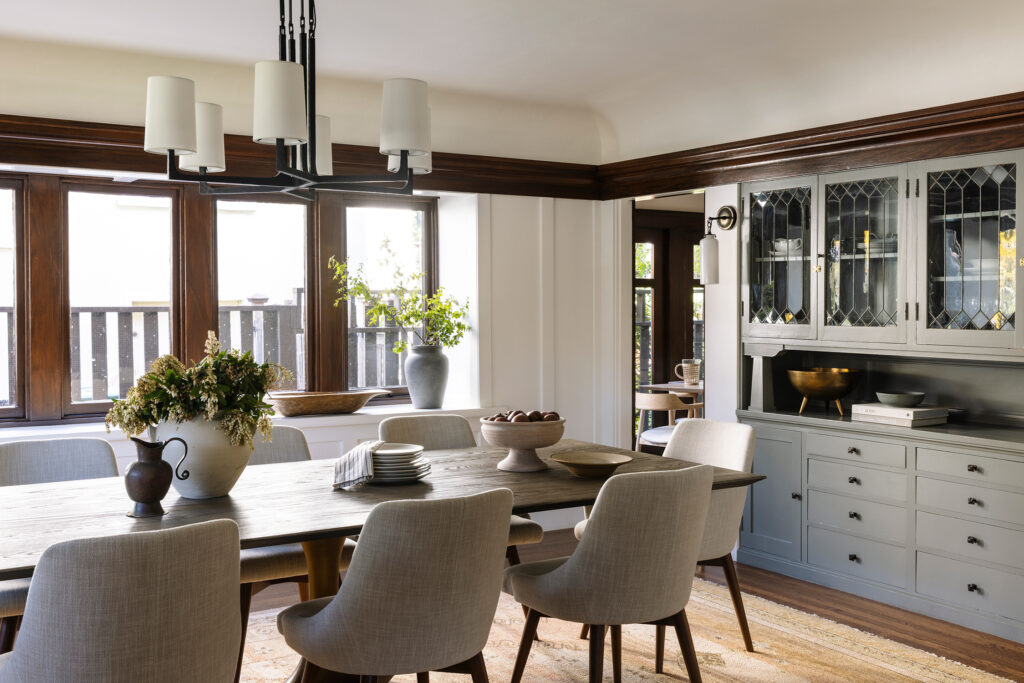
Alanna Hale
The dining room did not have the doors and windows that the breakfast nook had, though. It previously had dark wood paneling and didn’t get much natural light because it faced north. They painted everything below the crown molding a creamy white, while keeping the rest the original stained wood color. “We discovered that the built-in buffet in this room was actually not solid wood at all, so we decided to paint it a cool gray to make it a focal point in the room and show off the beautiful original leaded glass doors,” Emily says. “We were able to restore the original pocket doors between the dining and living rooms, which was a challenge because we didn’t want to disturb the original molding/paneling to open up that wall, so the crew had to make careful adjustments with the 110-plus-year-old doors still on that original track. When they were able to pull it off I literally jumped for joy!”
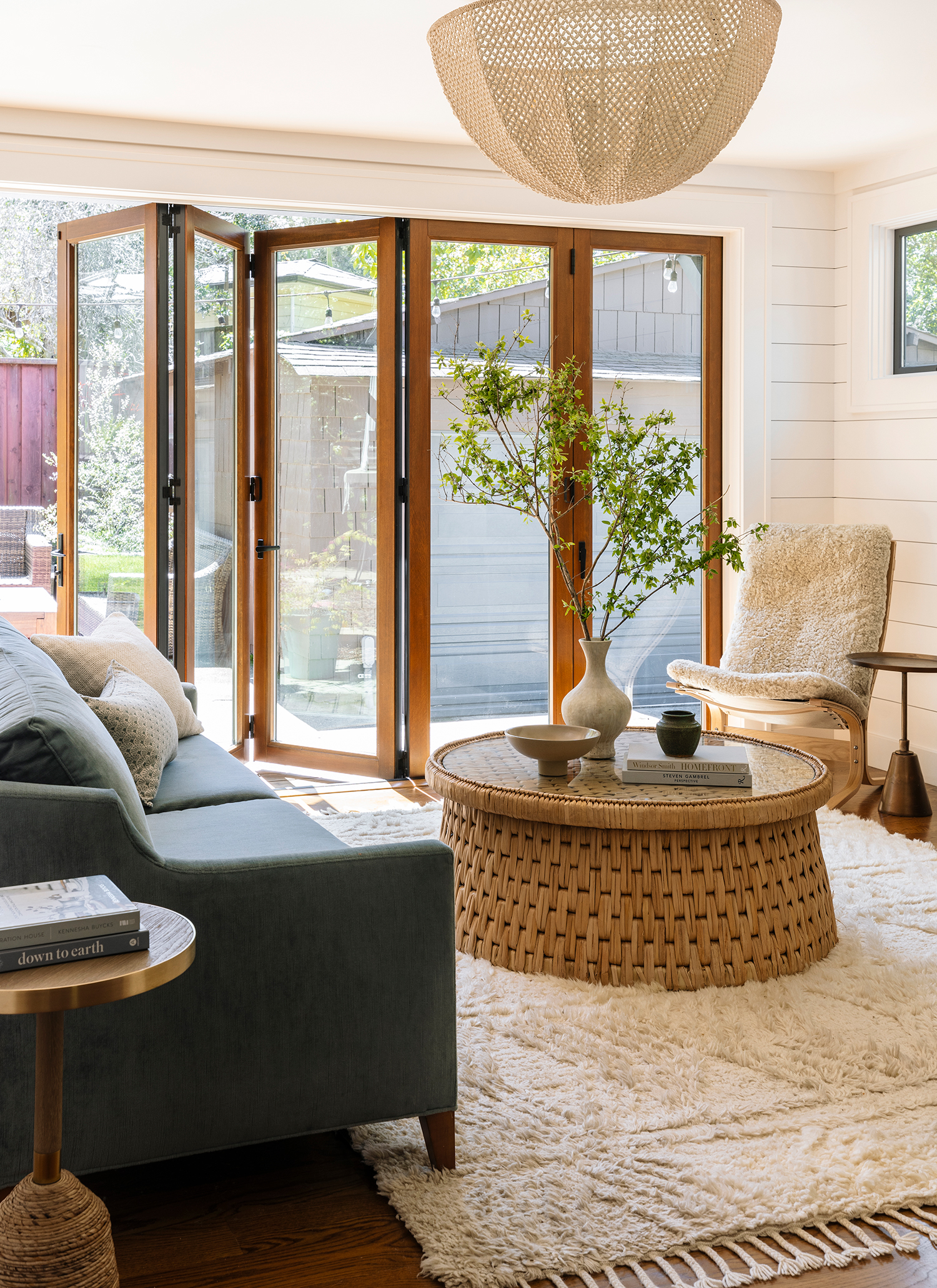
Alanna Hale
The opening up of the home also extended to the family room, which was once a series of odd small rooms. “The large accordion doors to the backyard were stained to match the original woodwork throughout the home and the new box beams and shelves in the kitchen, and we wrapped the space in shiplap paneling for further architectural interest,” Emily says. “This is one of the most-used rooms in the house now, where the family curls up together to watch a movie or entertains friends during a barbecue. We chose textural, organic materials in a soft palette to connect with the outside, including a coffee table made of woven hyacinth and a ceiling pendant hand-sewn from wood and coco beads.”

Alanna Hale
And while much of the home was opened up, Emily and team did the opposite for a space near the center of the home that was known as the “gallery.” It’s now three rooms: a guest bathroom, a music nook, and a wet bar.
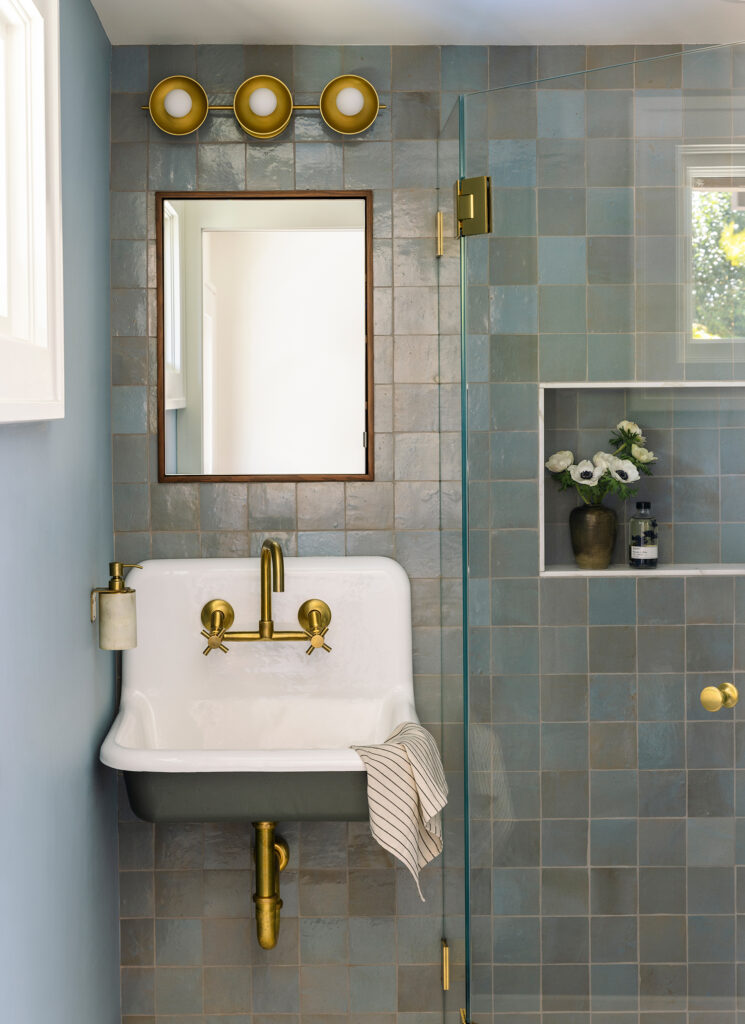
Alanna Hale
“The guest bathroom was a feat in small-space planning—literally every inch of this space was carefully considered, with a custom hidden medicine cabinet for extra storage, a wall mounted sink to maximize floor space, and a corner shower exactly the right size to pass inspection,” she says. “We wanted the small space to feel serene, not cramped, so we carried the shower tile all the way across two walls and painted the other two a coordinating color, wrapping the whole space in that watery blue.”

Alanna Hale
The wet bar connects to the kitchen (and has matching Shaker-style cabinetry), but it also has its own jewel box design with a hammered polished nickel sink, bronzed tile backsplash, polished Taj Mahal counters, and perforated metal panels in the upper cabinet doors.

Alanna Hale
Lastly, the bedrooms got a makeover, too. The primary suite had an awkward layout, but is now reimagined with a true ensuite bathroom. The bedroom itself has the same footprint as before, but since it was a large and long space, Emily and team created zones: one for sleeping, one for lounging by the fireplace, and one for writing and working. The Turkish oushak rug with its soft lavender, sage green, camel, and dusty blue sets the tone for the room’s color palette.

Alanna Hale
Emily’s clients are thrilled with the newly redesigned home, saying it suits them more now. “The house had a tremendous amount of character when we started, but now she’s also taken on the warmth and love of all the people who breathed new life into her, and the family who now calls her home,” Emily adds.
Architect: Amato Architecture
Contractor: Whitney Builders
Styling and Florals: Rachel Forslund
