
Inside a Cozy, Secluded Cabin in Washington That Blends Rustic and Modern So Well
It was built to showcase the surrounding beautiful nature.

Benj Drummond
An outdoorsman and native plant enthusiast dreamed of a home on his Methow Valley, Washington, property that was both modest and comfortable, and reflective of valley cabins and farmsteads. So, he tasked Ian Butcher, AIA, founder partner of Best Practice Architecture, and team with achieving that goal.
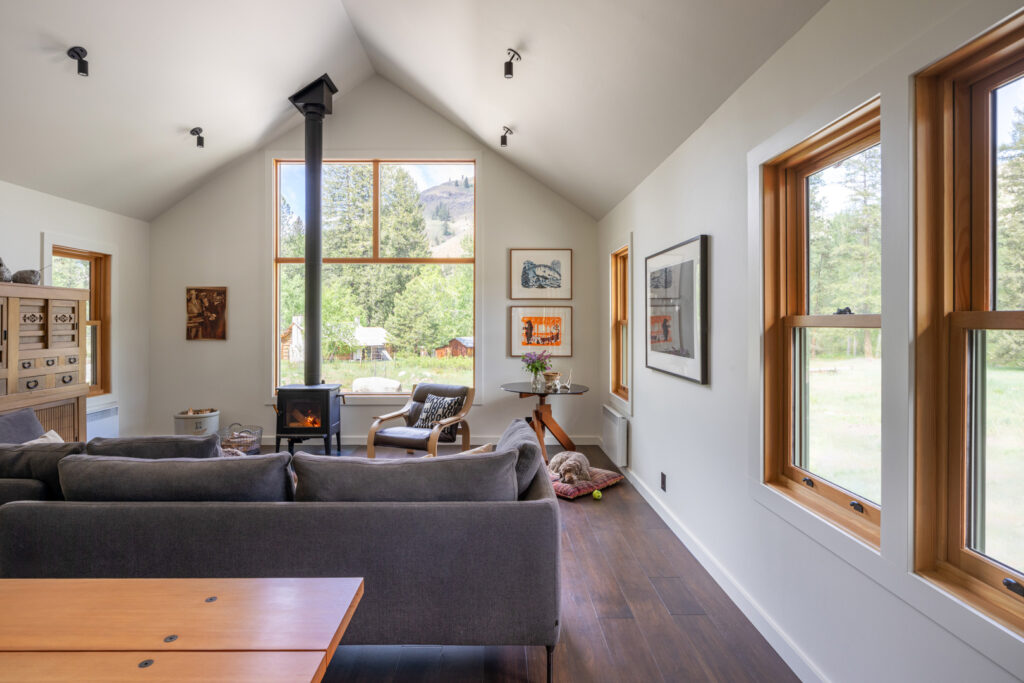
Benj Drummond
Methow Valley—which is hot and dry in the summer and gets over 70 inches of snow on average in the winter—was familiar to the homeowner, who spent time there during childhood ski and camping trips, and who has family who live in the area. His other requirement was a house that was “light on the land,” but could accommodate visiting friends and family.
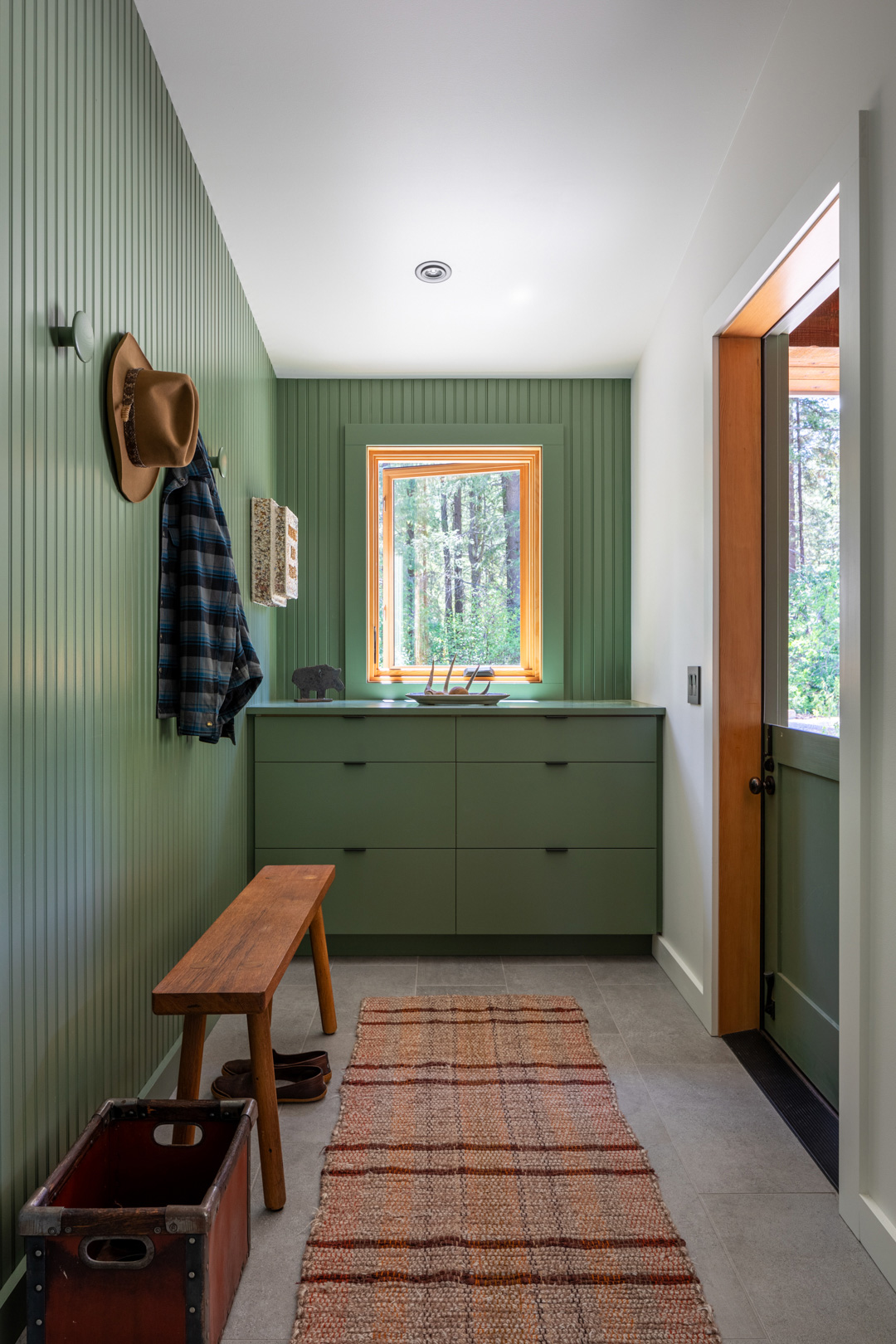
Benj Drummond
“I wanted both the design and scale of the new buildings to reflect traditional ranch homes and cabins in the remote river valley with all the creature comforts of modern living,” said the homeowner. “Ensuring a strong connection to the outside throughout the seasons was a primary goal. Windows on all sides and three exterior doors allow me to track the many species of birds and wildlife that move through the property and access the ever-changing light and weather.”
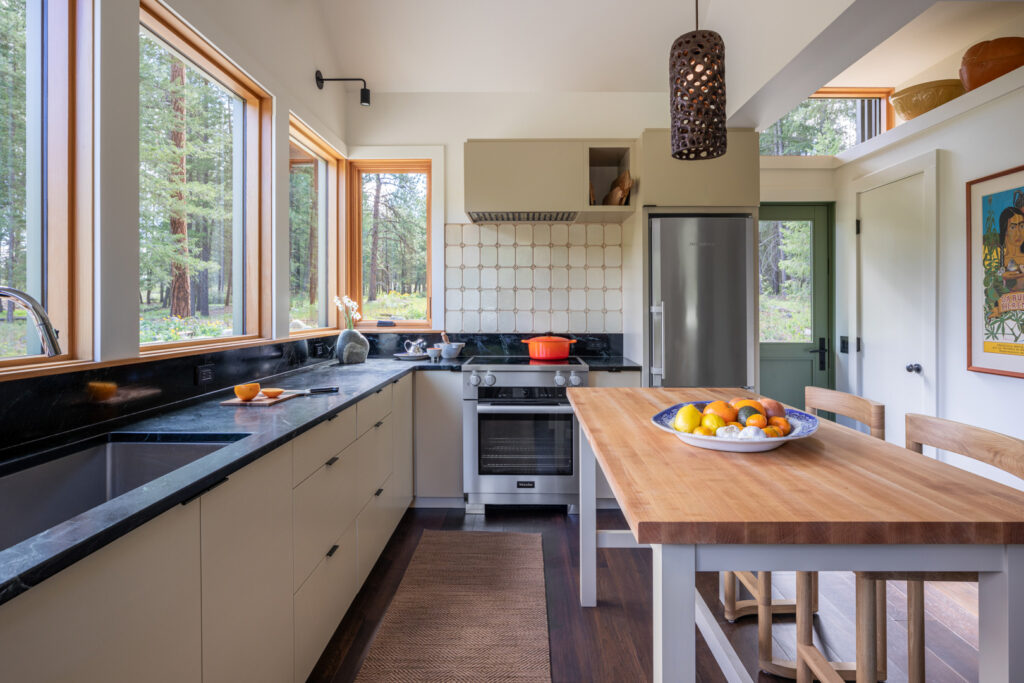
Benj Drummond
Ian and team focused most of the design work on floor plans, as the home was going to be all one level and space needed to optimized. “He knew generally how he wanted the spaces organized and in what part of the plan he wanted them based on views and solar access,” Ian says of the homeowner. “We took this essential organization and honed the proportions and circulation to make a tight layout, then figured out a simple series of intersecting gable roofs for the enclosure.”
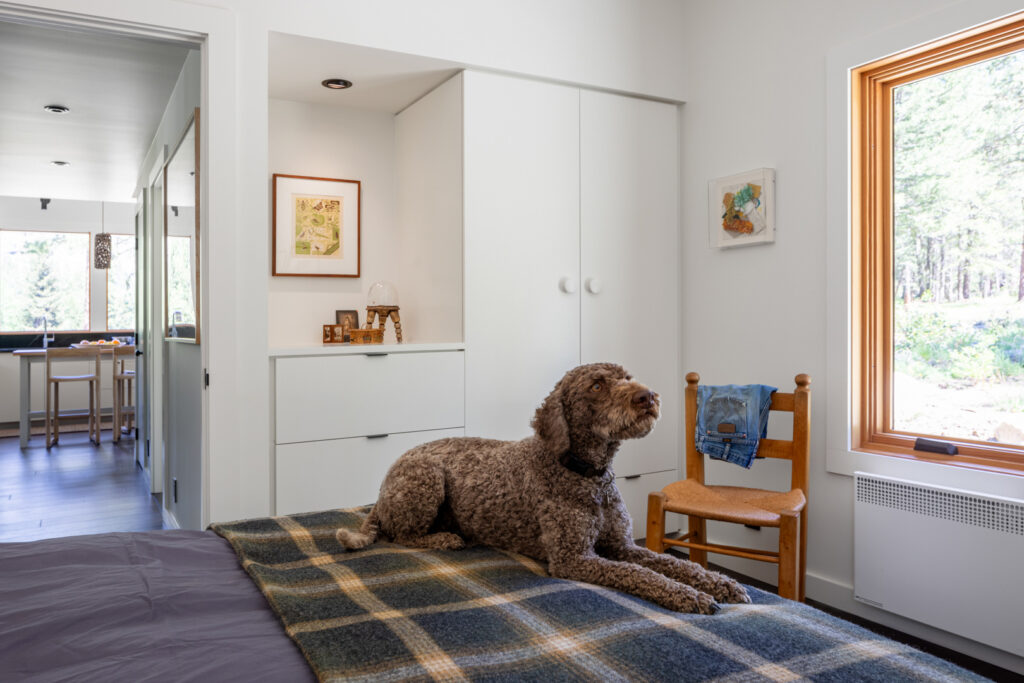
Benj Drummond
The main house is just one bedroom, since the homeowner didn’t like the idea of empty bedrooms. He spent a lot of time camping on the property to find out where the best views and sun exposure would be in the future home, so Ian and team took his distinct vision for the layout and room organization and worked their architecture magic on it.
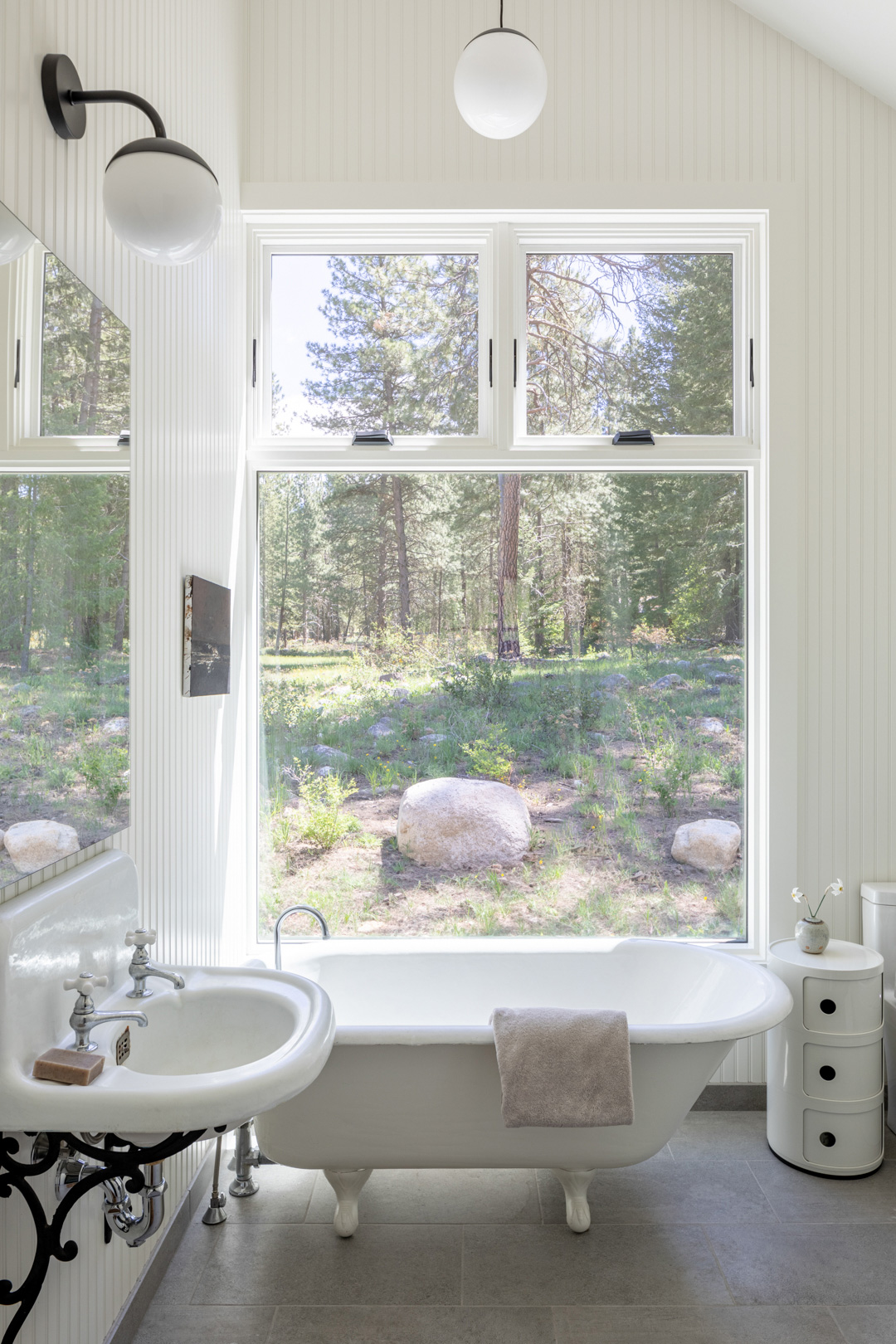
Benj Drummond
“We worked to make the layout as efficient as possible to keep the scale down and avoid any wasteful hallways,” Ian says. “We also wanted to provide as much storage as possible without the use of a bunch of awkward closets.”
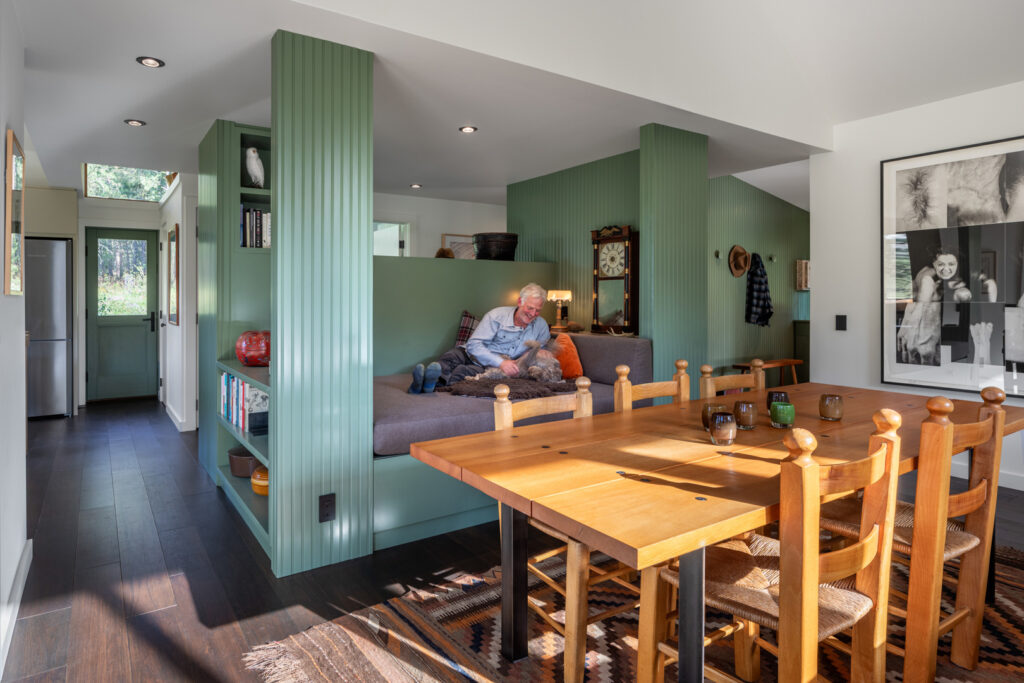
Benj Drummond
Inside, design details include painted beadboard and warm woods. For functional living, there is a good-sized kitchen, ample built-in cabinetry, and an open nook that could be used for lounging in the daytime and an overnight guest sleeping space in the nighttime.
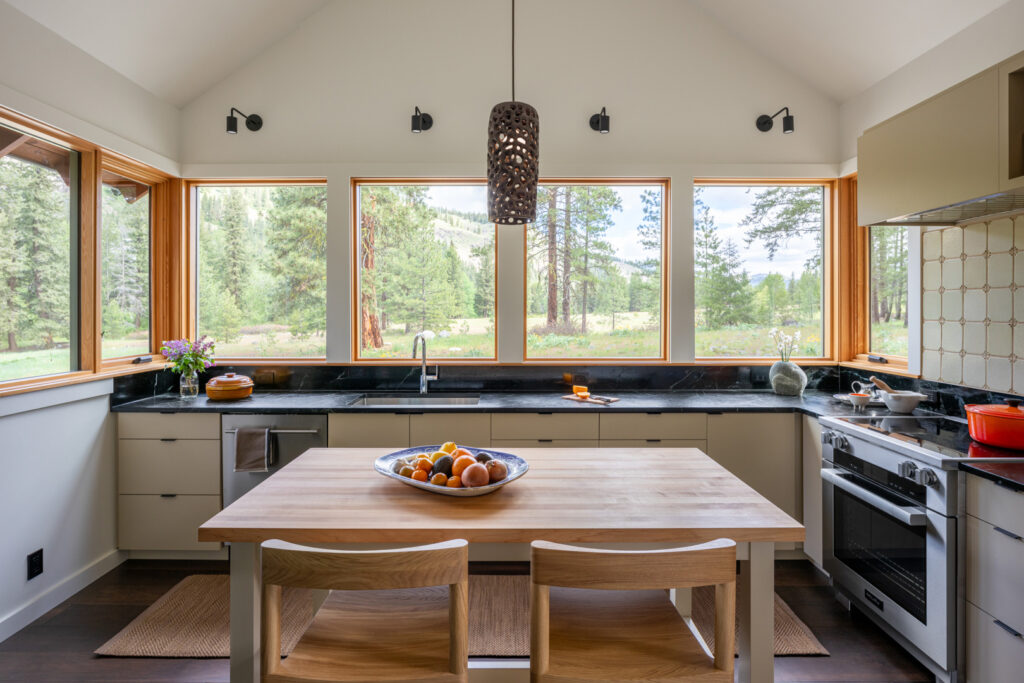
Benj Drummond
“Given our client’s reverence for vernacular cabins, the exterior is fairly traditional, yet on the interior, we simplified the detailing to be mostly modern but with a nod towards a rustic cabin aesthetic,” Ian says. “We felt like the views out of the rooms were so amazing that the interiors should be kept fairly simple to not compete with the surroundings.”
The second structure on the property is a carport, which was originally supposed to just provide cover for the car and a place to store recreation gear. The design evolved to include a guest bedroom, powder room, and small office.
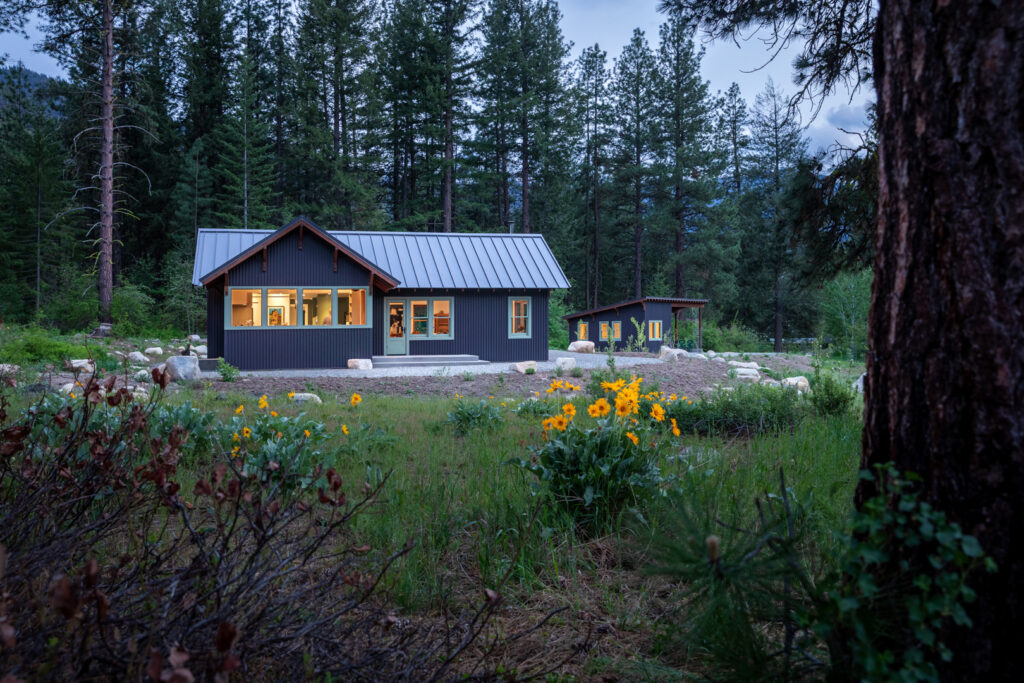
Benj Drummond
“We planned to make this structure seem like a background to the main house,” explains Ian. “The low-slung shed roof doesn’t draw any attention from the house but helps frame the view of the house from the driveway. We mimicked the finishes of the main house but intentionally kept the overall form reasonably utilitarian.”
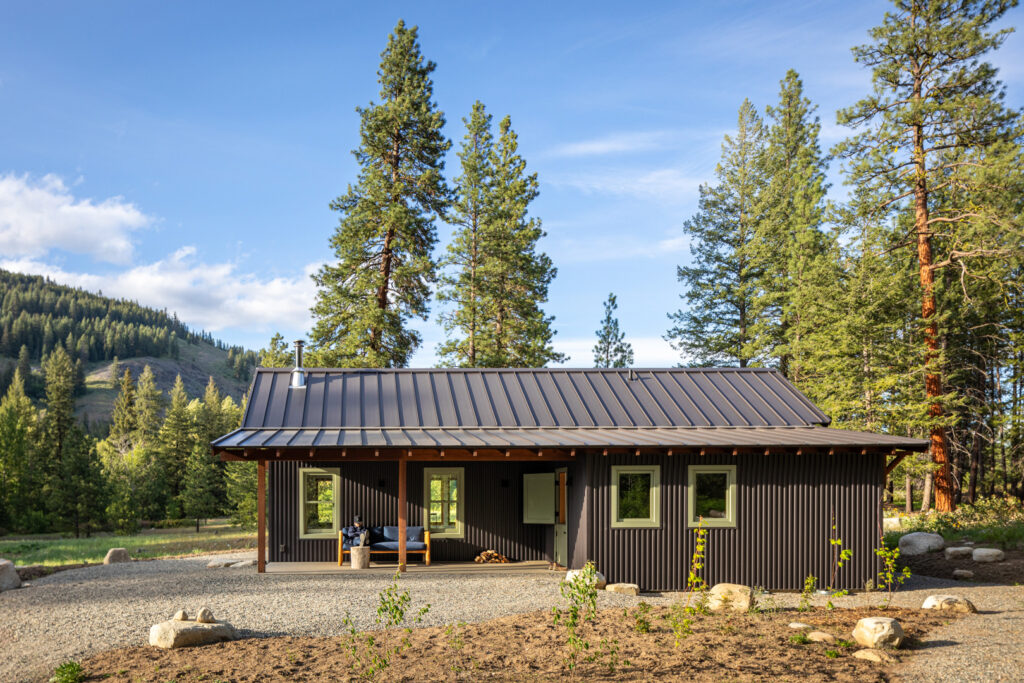
Benj Drummond
The exterior finishes and details had the cabin and farmstead look that the homeowner wanted, but were modernized. The team installed metal roofing, siding, and a gravel skirt to reduce wildfire risk.
The two structures are exactly what the homeowner was envisioning with a small footprint, views of the stunning surroundings, and modern comforts. “It’s probably the best place I’ve ever lived,” says the homeowner.
