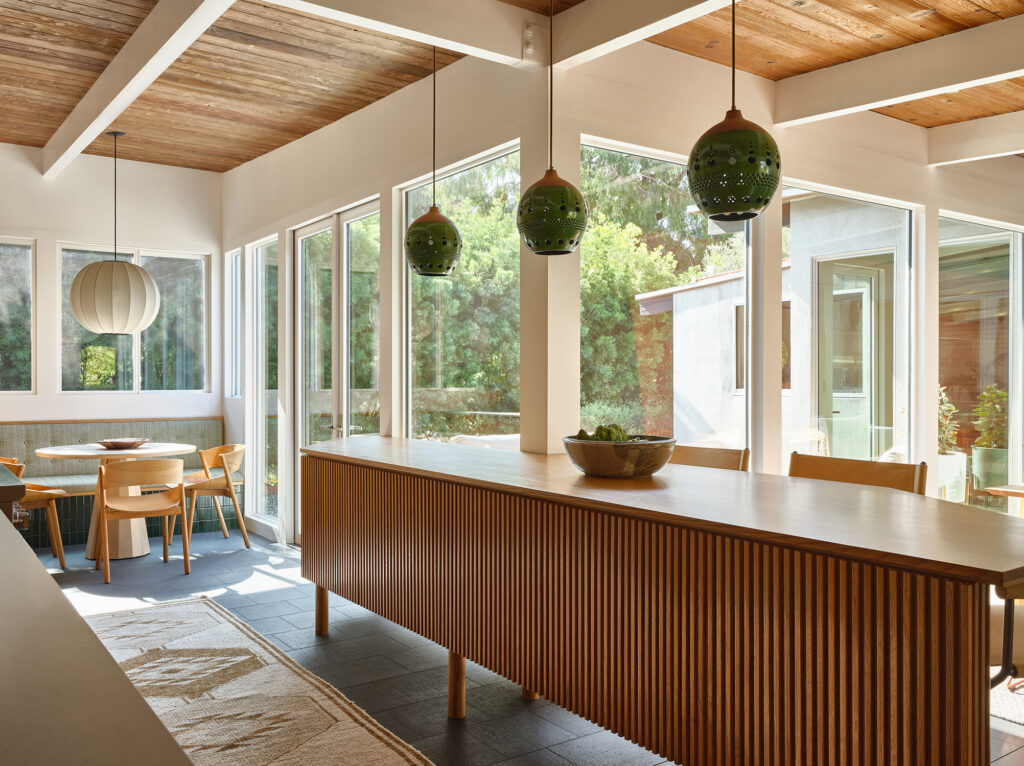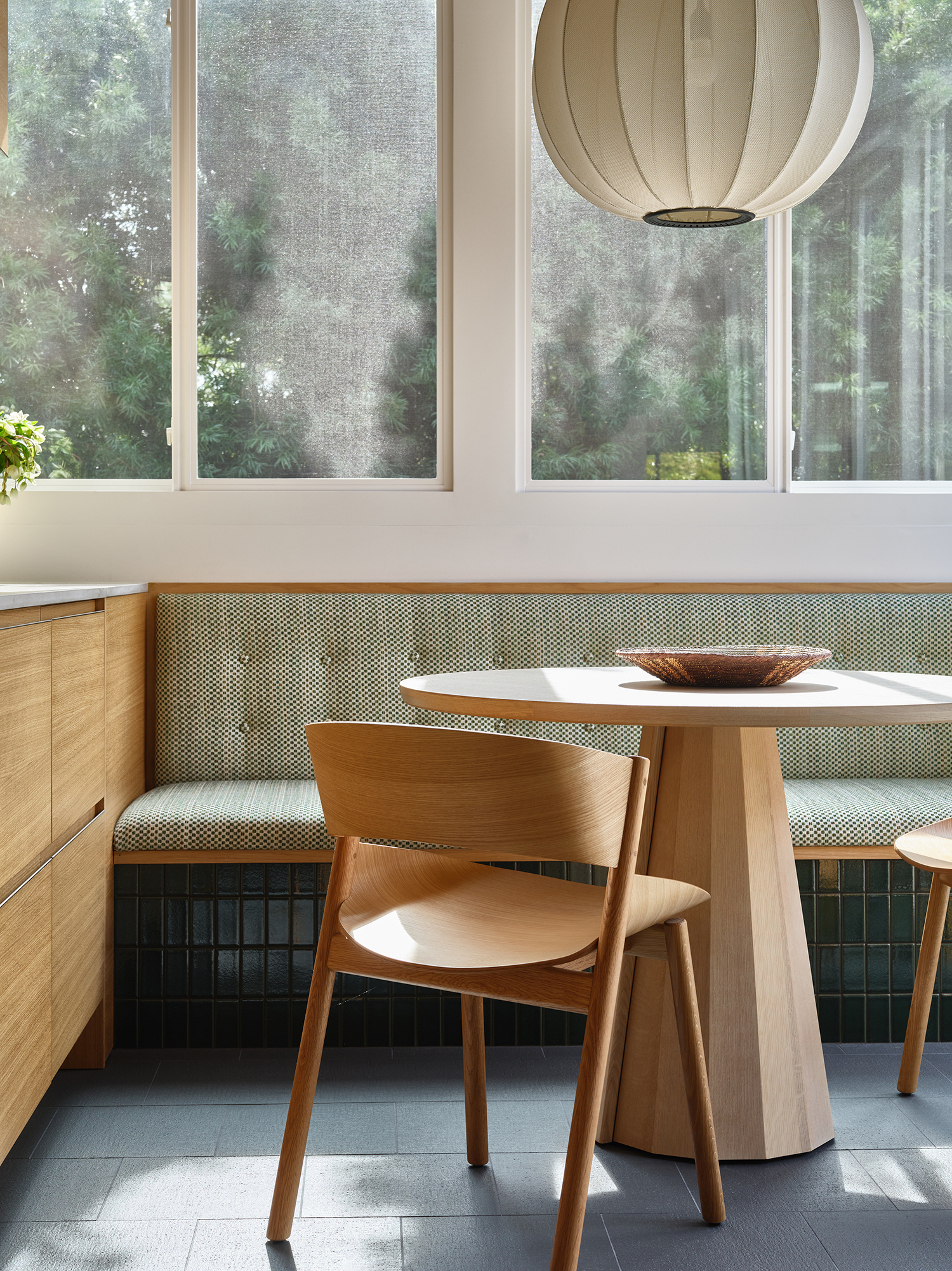
A Small Galley Kitchen Goes from Dark and Dated to Bright and Airy
More square footage was added.

Michael P.H. Clifford
There was so much to love about this three-bedroom, two-bathroom, mid-century-modern-style house in the Wonderland Park area of Laurel Canyon in Los Angeles. But one problem area was its kitchen. “The previous kitchen was a small-sized galley that was dark and closed off,” says Kirsten Blazek of a1000xbetter. “There was only one window that didn’t allow any natural light to shine through.”

Michael P.H. Clifford
Kirsten had worked with the homeowners—young professionals with growing children—a few years ago when they first purchased the house and needed to furnish it. So when it came time to renovate the kitchen, they tapped her for help. The biggest goals of the project were to extend the footprint of the kitchen and introduce a lot more light. They also wanted to create a less formal dining area for the family.
The inspiration for the new design came from the home itself and its surroundings. “Residing in a beautiful location that is surrounded by lots of greenery, the inspiration speaks for itself,” Kirsten explains.

Michael P.H. Clifford
Designing a new floor plan was the first thing Kirsten and team worked on. They removed a dividing wall between the kitchen and main living areas and extended the size of the room by adding a new wall of windows off the dining room and kitchen. Since the new kitchen was open to the other living areas, Kirsten wanted to make sure the design was cohesive with the rest of the colors and finishes in the existing spaces. The house already had a light palette with mid-century modern style and beautiful ceilings.

Michael P.H. Clifford
“We wanted to play with the existing colors in the original wood ceilings and finishes from the dark floor tile,” Kirsten says. “The goal was to stay true to a clean design that would work well with the lines of the home while making sure the kitchen also felt warm and inviting.”
The team worked with Reform for the bulk of the cabinetry, selecting an oak finish. For accent colors, they chose a warm cream tile from Heath Ceramics and pops of green.

Michael P.H. Clifford
“We wanted the peninsula island to have a more bespoke quality so we designed it to feel more like a piece of furniture rather than a traditional island,” Kirsten explains. “I am very happy with how it turned out! It provides a division between the kitchen and dining room area but has a visual airiness to it so it doesn’t block the kitchen. It acts as more of an invitation to enter the kitchen area from the rest of the living spaces.”

Michael P.H. Clifford
With an extra 142 square feet, the kitchen is more spacious and light-filled. The design transformation lets it fit in seamlessly with the rest of the house, and it’s now a welcoming space to gather.
