
This 1,000-Square-Foot Maui Cottage Is the Hawaiian Ranch Getaway of Our Dreams
A young family puts down deep roots and spreads their adventurous wings from their home base on Maui.

Thomas J. Story
Erica and Bond Camp have the kind of unbridled optimism and adventure-loving spirit that make anything seem possible.
The couple met as students in Colorado and connected over their shared love of surfing, travel, and adventure. They’ve lived in Bali and Thailand, explored Cuba, El Salvador, and Botswana, and, for a time, called a van in New Zealand home. They renovated and ran a ski hostel in Breckenridge. Erica launched a successful swimwear business. Then in 2015, after Bond suffered a traumatic spinal cord injury in a backcountry skiing accident that left his lower body paralyzed, they surpassed all expectations and prognoses. Erica never left his side. Bond worked hard on his recovery. They married, moved to Maui, had a son, Waylon, and bought a small parcel of pristine land on a larger lot zoned for agricultural use with 360° views of paradise. And then, slowly, over several years, they started to imagine and build their dream house.
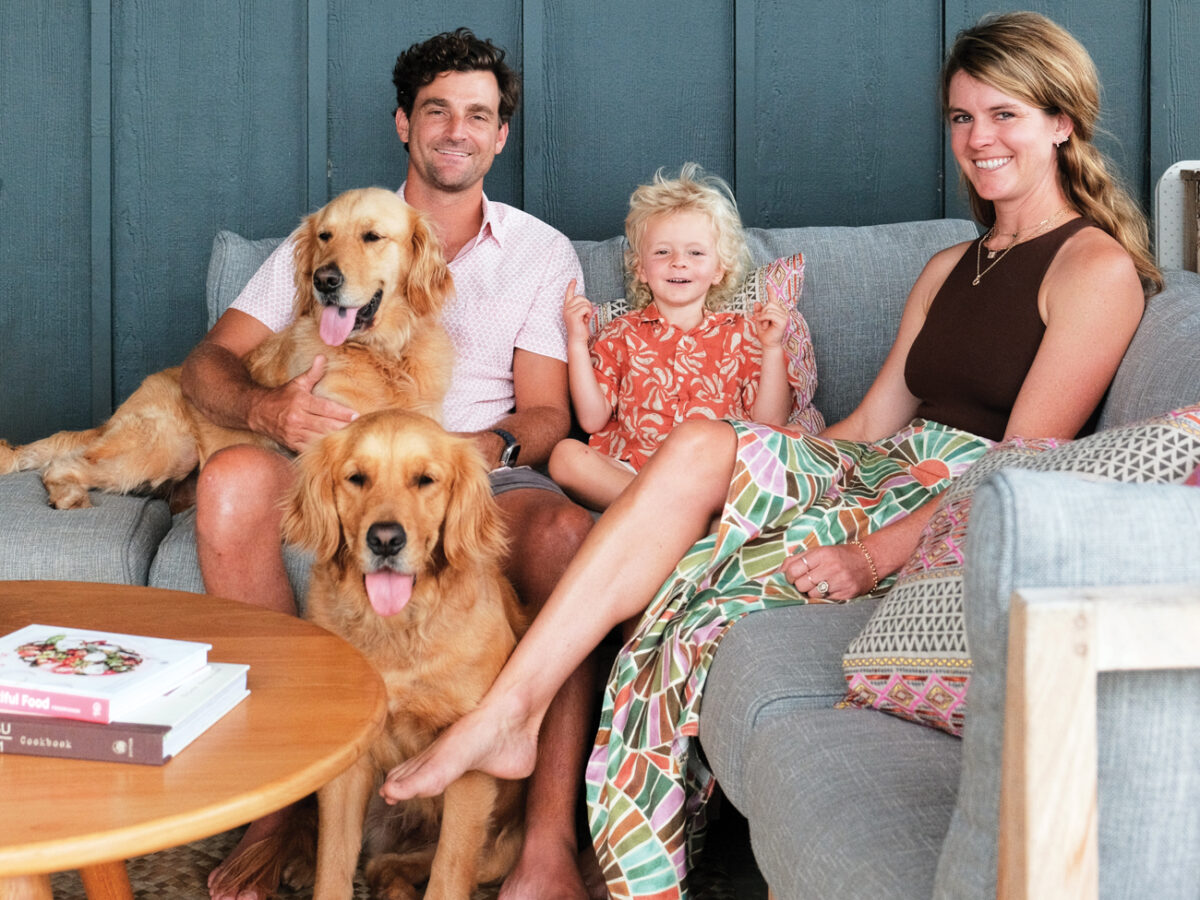
Thomas J. Story
“On an ag-zone property on Maui, you can build one house without size restrictions, and then another home that’s referred to as an Ohana, like a cottage, that’s limited to 1,000 square feet of interior space and unlimited lanai space,” says Bond, explaining the unusual limitations and building codes regulating what they were allowed to construct. “But the climate is so perfect that we’re outside a lot, so it feels like a much bigger house.”
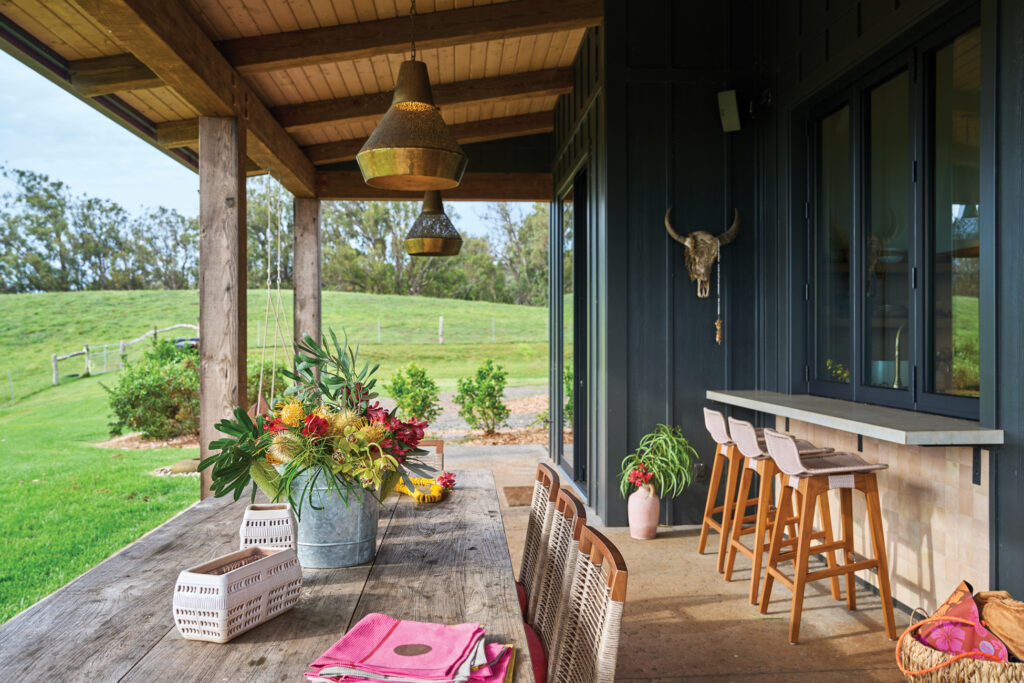
Thomas J. Story
“We were the classic ‘Champagne taste, Bud Light budget’ people,” says Erica, who did not want to compromise on quality finishes like tile, flooring, and fixtures and took her time getting every detail just right during a two-year design process. “Our architect grew up nearby, so he really knew the land and the wind patterns and how to site the house in the perfect spot. He also did a fabulous job making sure there are no dead ends because Bond’s in a wheelchair, and we don’t want anyone’s feet to be run over.”
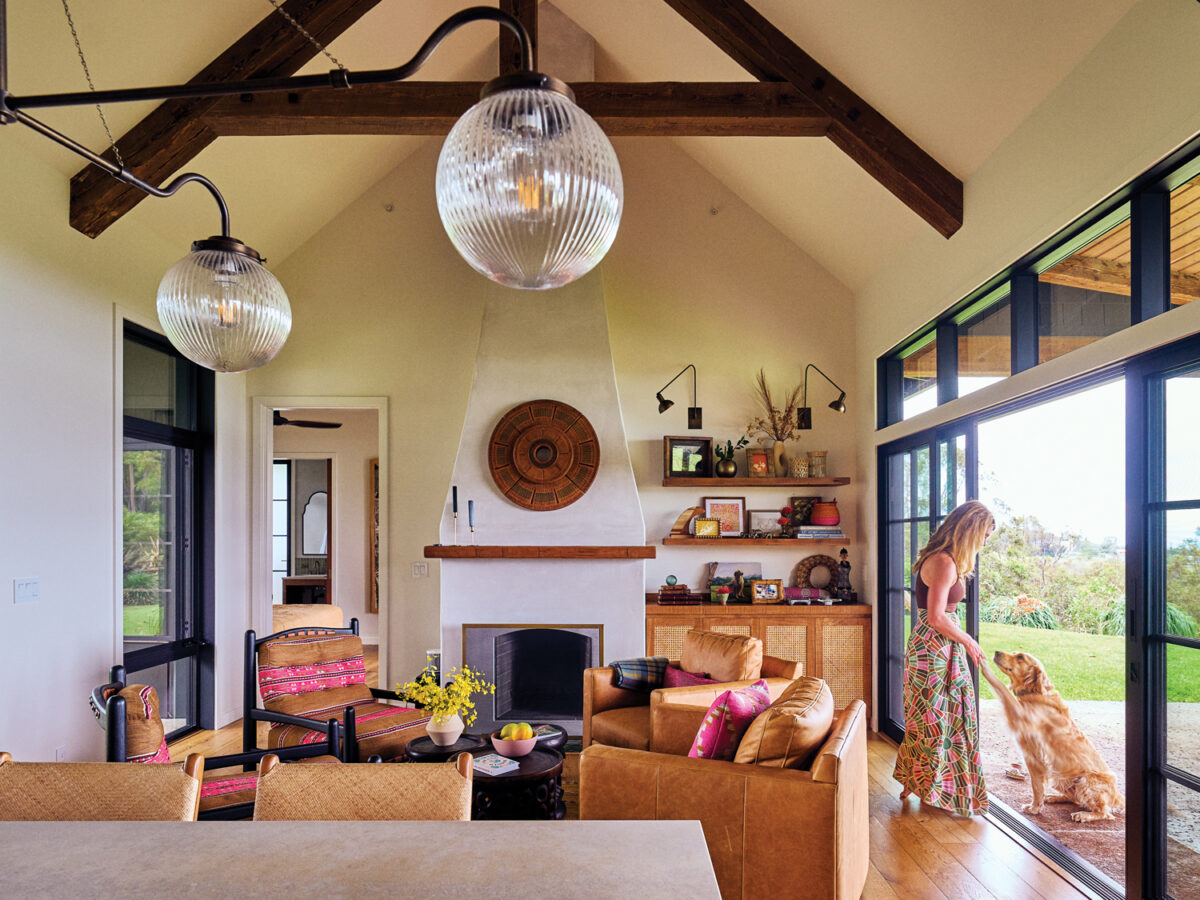
Thomas J. Story
Once the house was built and the bones were firmly in place, decorating introduced a new set of challenges. The couple consulted with their friend, interior designer Karlyn Byxbee of Studio K Design House in Santa Monica, CA to select the light fixtures, hardware, and finishes in the home, like reclaimed wood shelving, a copper double sink in the kitchen, and hand-made tile for the kitchen and bathrooms. Then they partnered with a local designer to help them bring island-inspired touches into the mix. Finding a local designer who was game for a job of this scope seemed unlikely. But because defying odds is what the Camps do, it’s no surprise that when Erica cold-called a world-class Honolulu-based interior designer—Avery Solmssen of Averylily—and asked her to help them finish decorating the 1,000-square-foot house they built on farmland surrounded by goat pastures, she said yes.
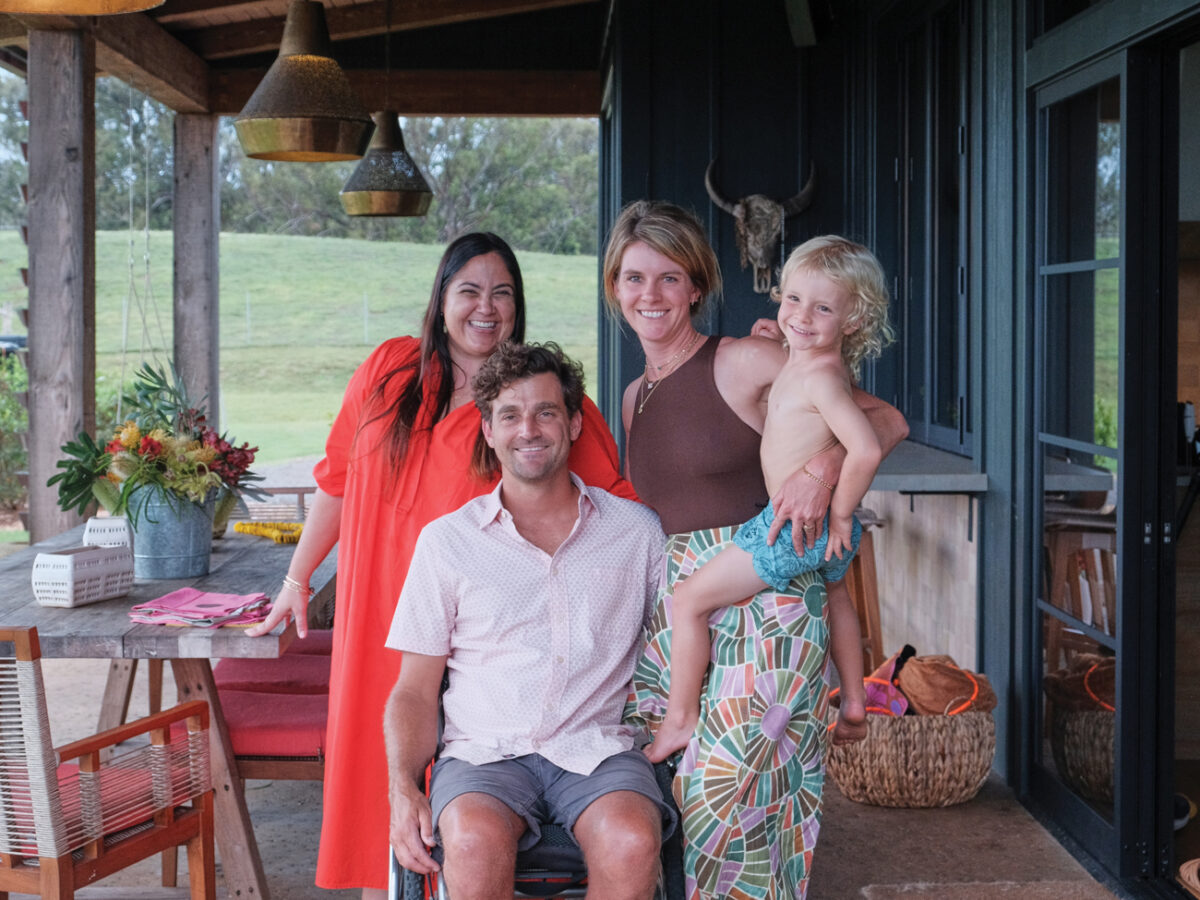
Thomas J. Story
“When Erica called me, we connected instantly,” says Solmssen, recalling the day when she was first wowed by the Camps’ plentiful charm. “We both went to school in Boulder, Colorado. We’d both spent time in Botswana and shared a love for African design. We chatted for about an hour, and she immediately felt like an old friend. Then I was like, ‘So you have a 1,000-square-foot home, and you want me to do what?”
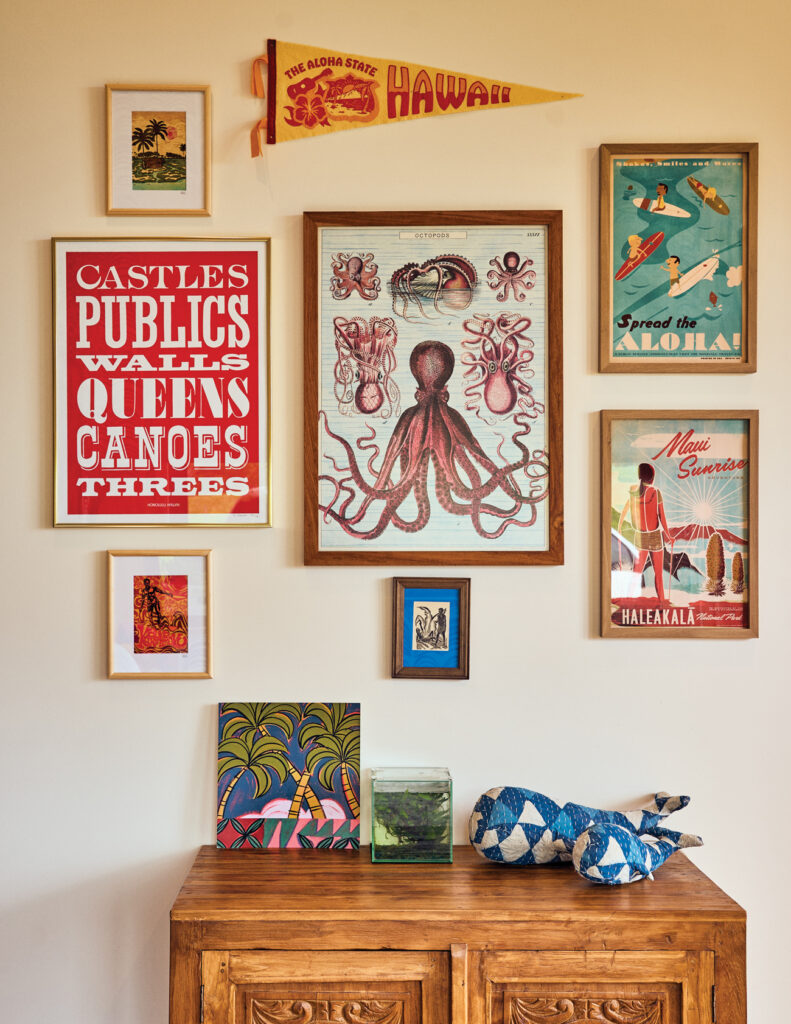
Thomas J. Story
Solmssen has spent the last two decades working for major design firms, creating sprawling vacation homes in the Hawaiian Islands. Her signature mix of furniture with classic, modern lines, layered with subtle nods to their tropical environment—like pops of color, handiwork by local craftspeople, and vibrant art—put a sophisticated spin on Aloha style. Then, back in 2020, Lily Kanter, Serena & Lily co-founder, bought a home that Solmssen decorated and requested to meet the designer. The two connected immediately. A year and a half later, Solmssen mentioned to Kanter that she wanted to start her own business. Kanter, ever the enterprising businesswoman, saw an opportunity in the market to develop a brand devoted to elegant island style. The two joined forces, and Averylily—both a design studio and a retailer selling quality home textiles—was born.
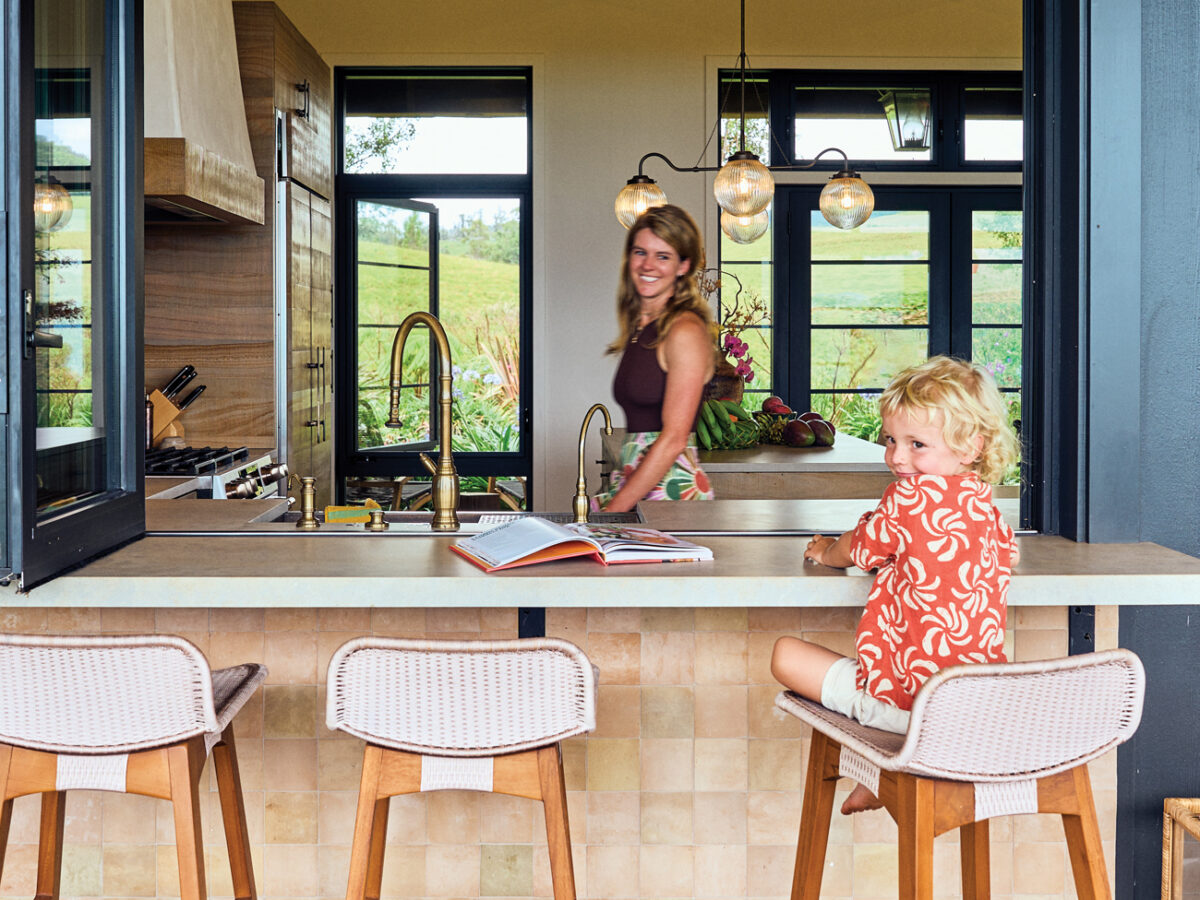
Thomas J. Story
“Lily told me never to say no to an opportunity. You never know what’s going to happen. So I went to Maui to see the house, and it was so beautiful,” Solmssen says. “I loved the long driveway and the goats. This house was so personal, and it was fun to play with the scale and take on the challenge of finding furniture that works for Bond that doesn’t compromise on style.”
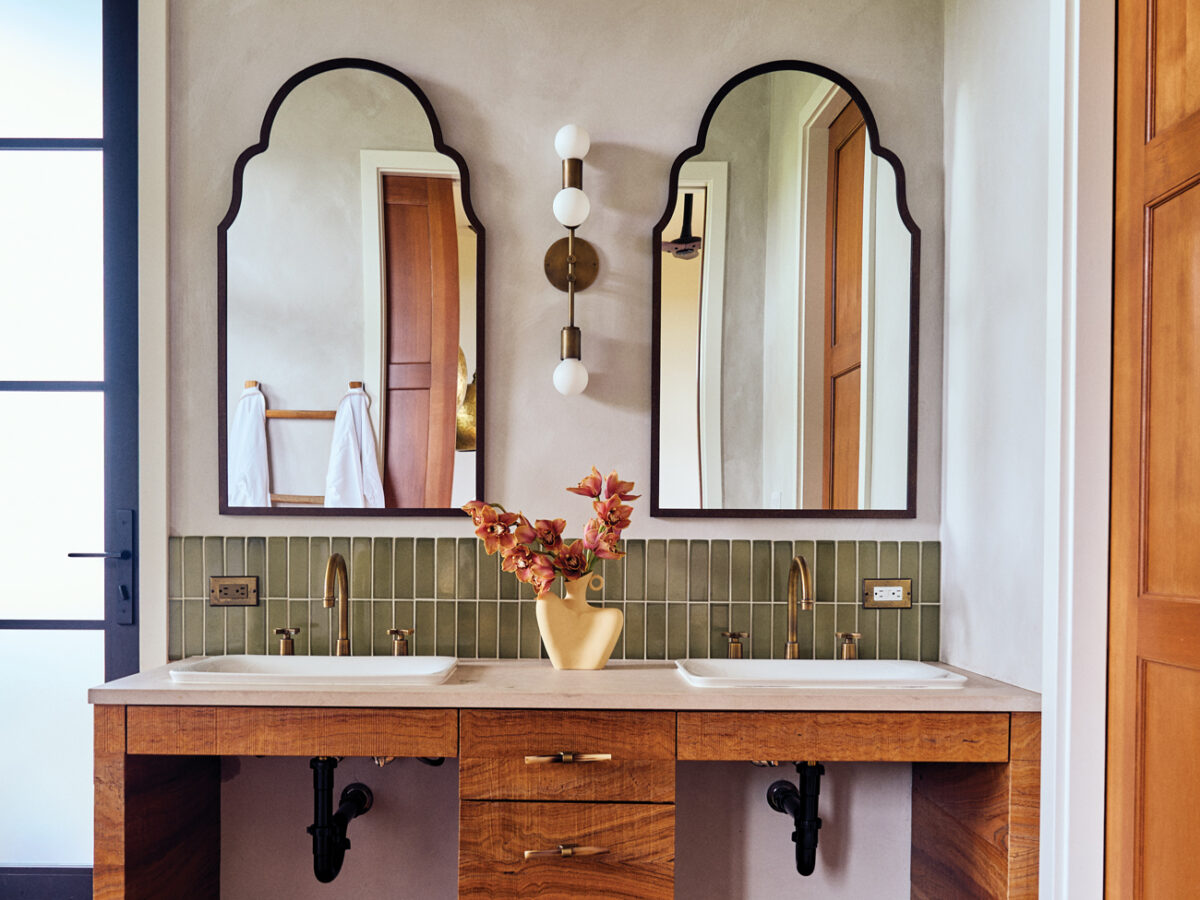
Thomas J. Story
It’s worth mentioning that the design of the Camps’ home was very subtly adjusted to accommodate his wheelchair. Thoughtful touches, like a living room designed with four chairs facing each other instead of a standard sofa, put everyone in the conversation area on equal ground. A spacious outdoor shower—and ideal year-round weather—makes bathing a breeze. There’s plenty of clearance through the hallways, and all of the door thresholds are flush with the floor. Under-cabinet storage in the kitchen allows for easy access, and a kitchen island with generous space around it means everyone can move easily around it and not get logjammed in front of the refrigerator. A pass-through window in the kitchen also makes entertaining a breeze.
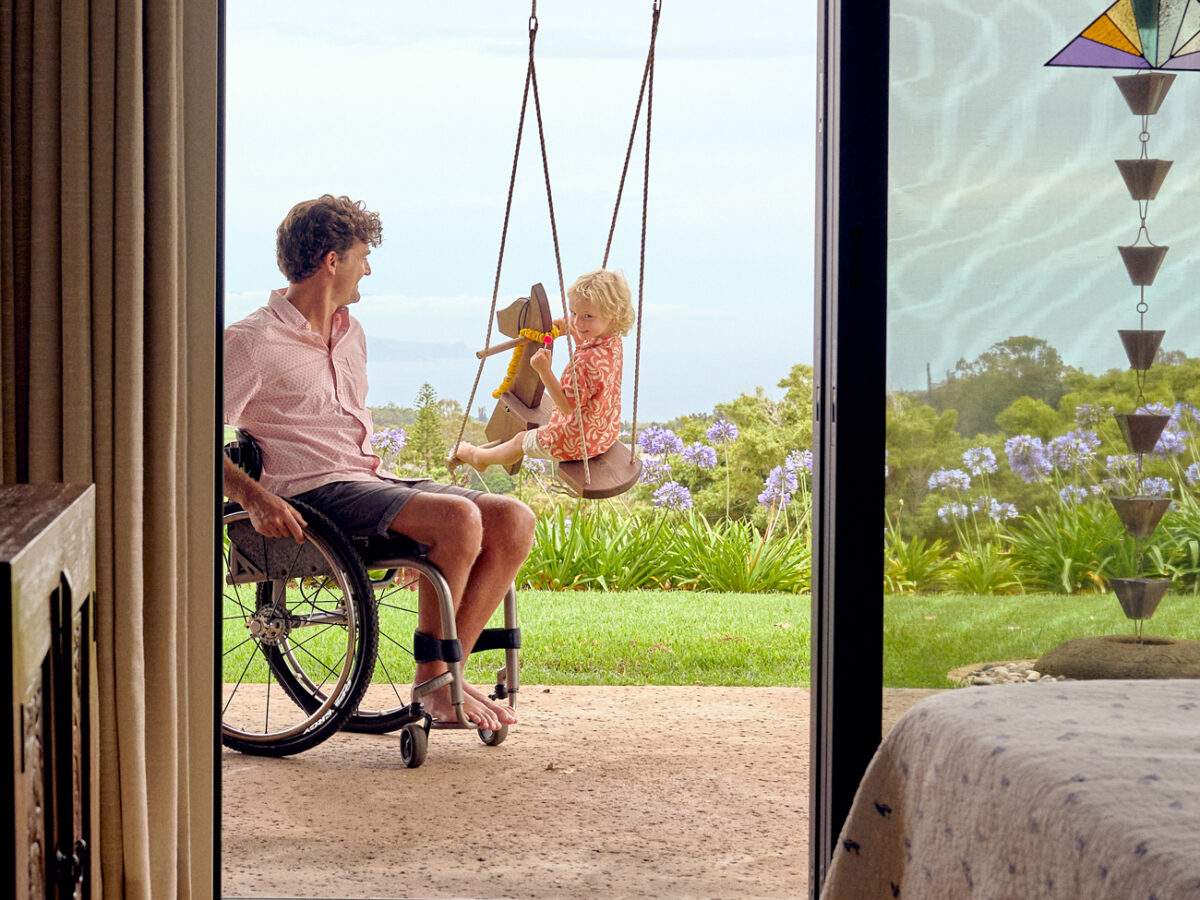
Thomas J. Story
“I love having people over. I’m always hosting showers and parties, and this house is perfect for that. When the doors are open, there’s so much space.”
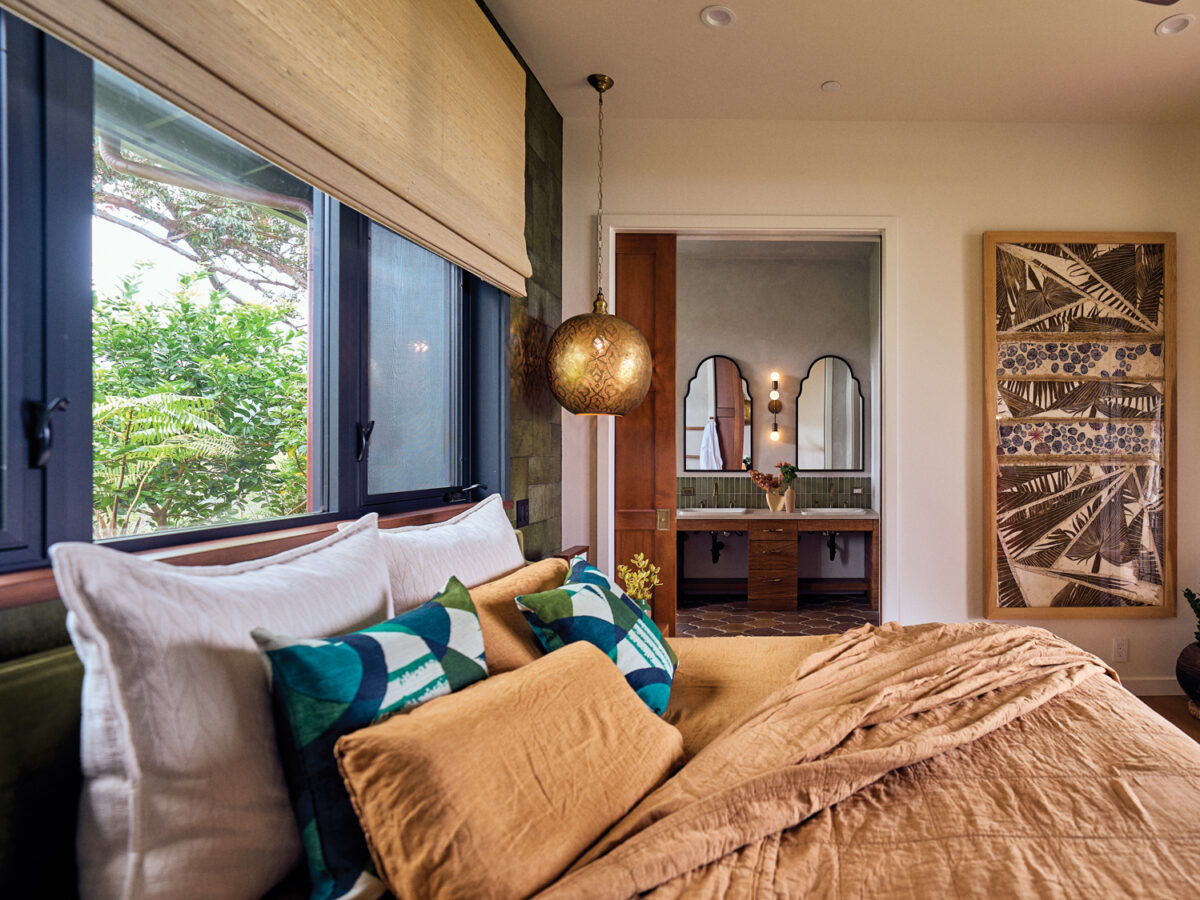
Thomas J. Story
Despite the appearance of those wide-open landscapes, the Camps are also just a short drive into town and have figured out the best possible combination of sea and land, surf and sky.
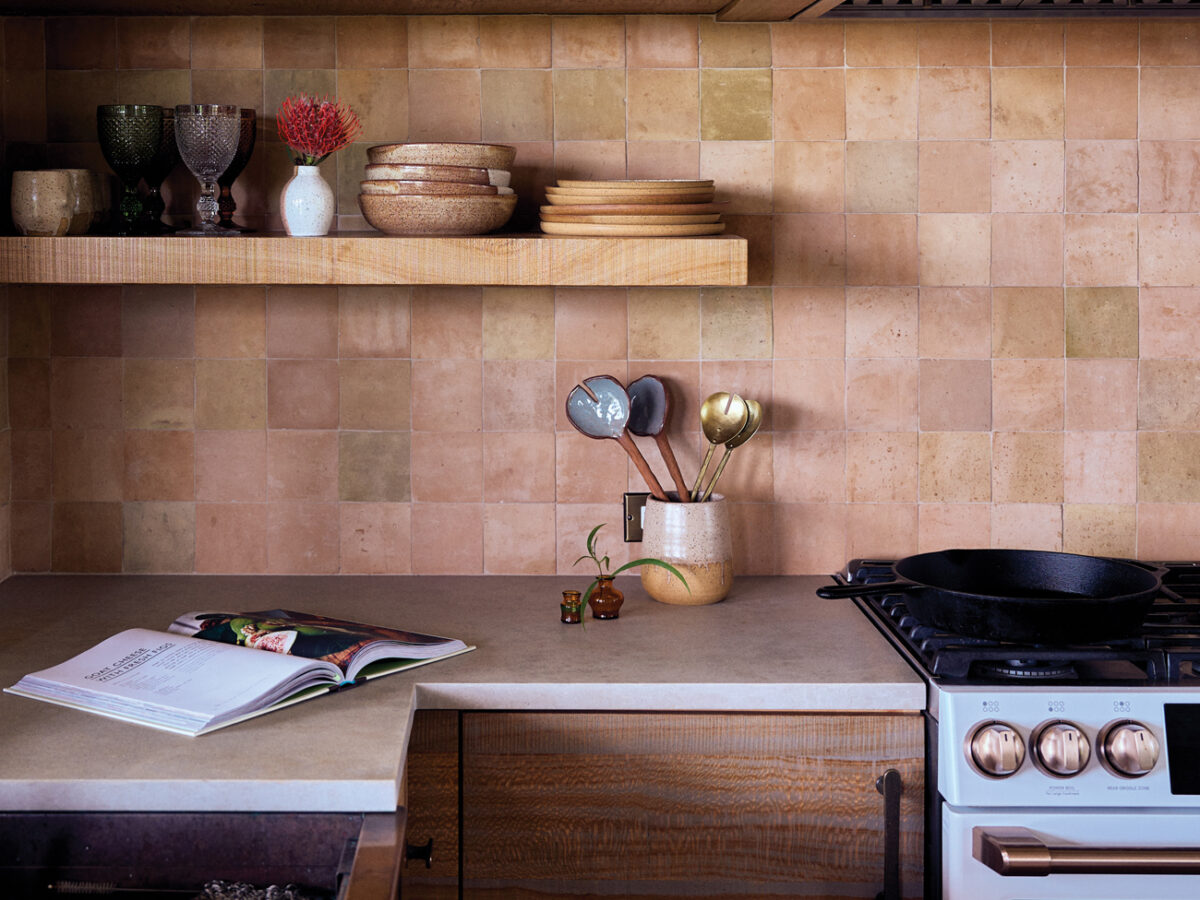
Thomas J. Story
“Waylon’s school is just six minutes away, and we can get to the surf in 15,” says Erica. “So we really have the best situation with plenty of land and still feeling connected to the community.”
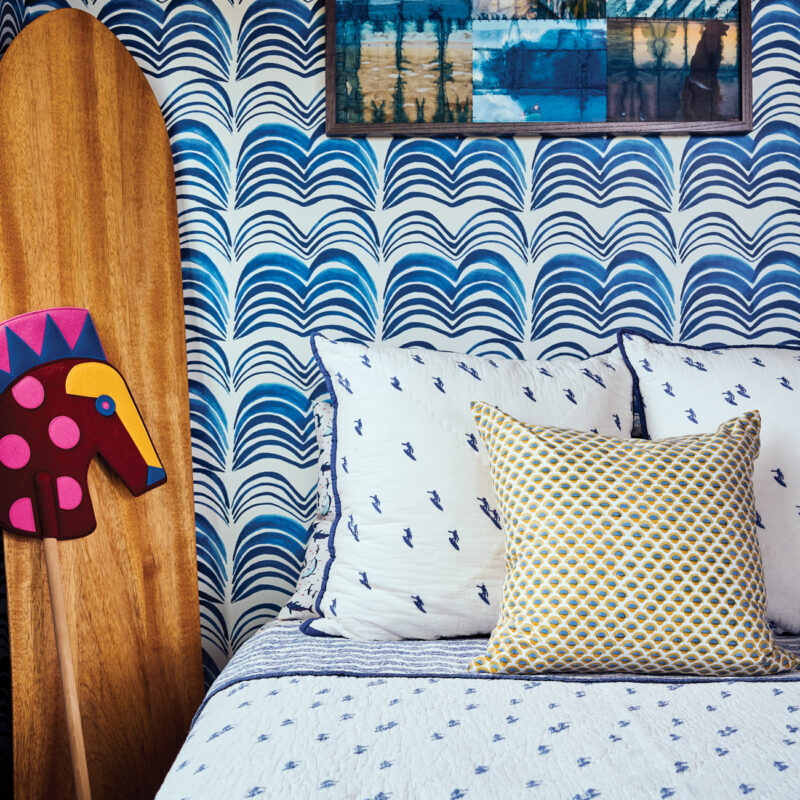
Thomas J. Story
Solmssen has seen her fair share of island escapes, but she has a special affection for the Camp family, their inspired worldview, and their beautiful bungalow.
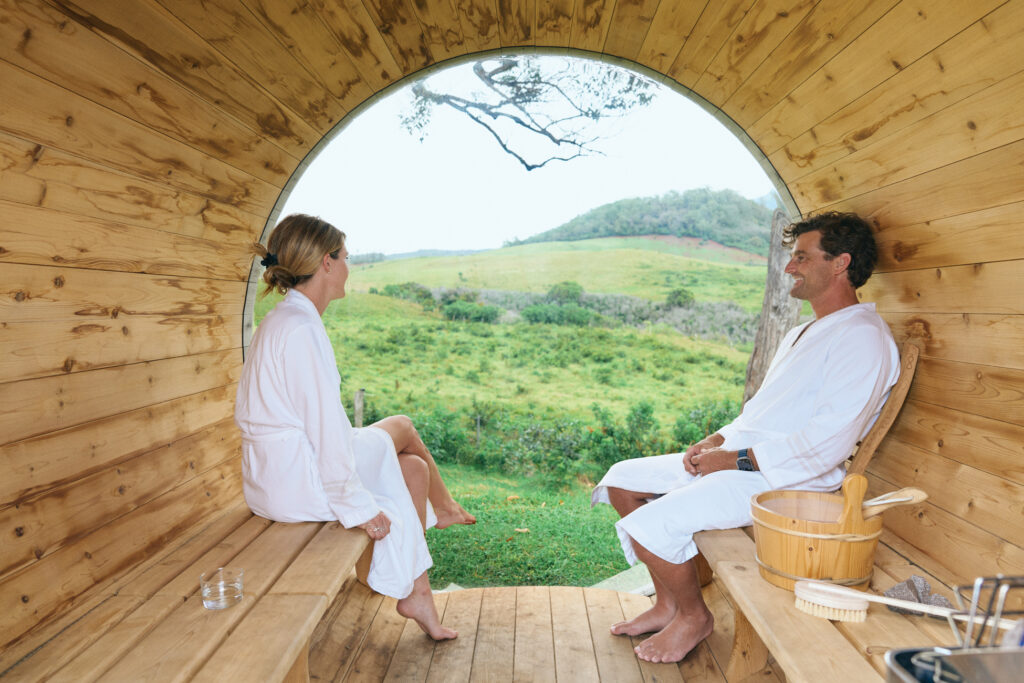
Thomas J. Story
“I love how we incorporated some unusual design elements that reflect the family and their travels,” she says. “They’re some of the most active people I’ve ever met. Bond’s accident hasn’t slowed them down at all.”
We only recommend things we love. If you buy something through our site, we might earn a commission.
