
This Newly Remodeled California Property Was Featured in ‘Psycho’
The film’s eerie history actually influenced the home’s design.

Jessica Alexander
The homeowners and designer of this Spanish-style home didn’t know about the property’s horror-film history until they were about two-thirds of the way into the renovation. You see, the home is located on Gorman Road (less than two hours away from Los Angeles), which was featured in Alfred Hitchcock’s classic 1960 film, Psycho. The road was famously featured in the scene where a highway patrol officer finds Janet Leigh’s character, Marion Crane, sleeping in her car. And that’s not the only tie to the film—the pond scene where Norman Bates sinks Marion’s car (and body in the trunk of said car) was filmed on the home’s 70-acre property. The area now houses a cluster of trees, no pond.
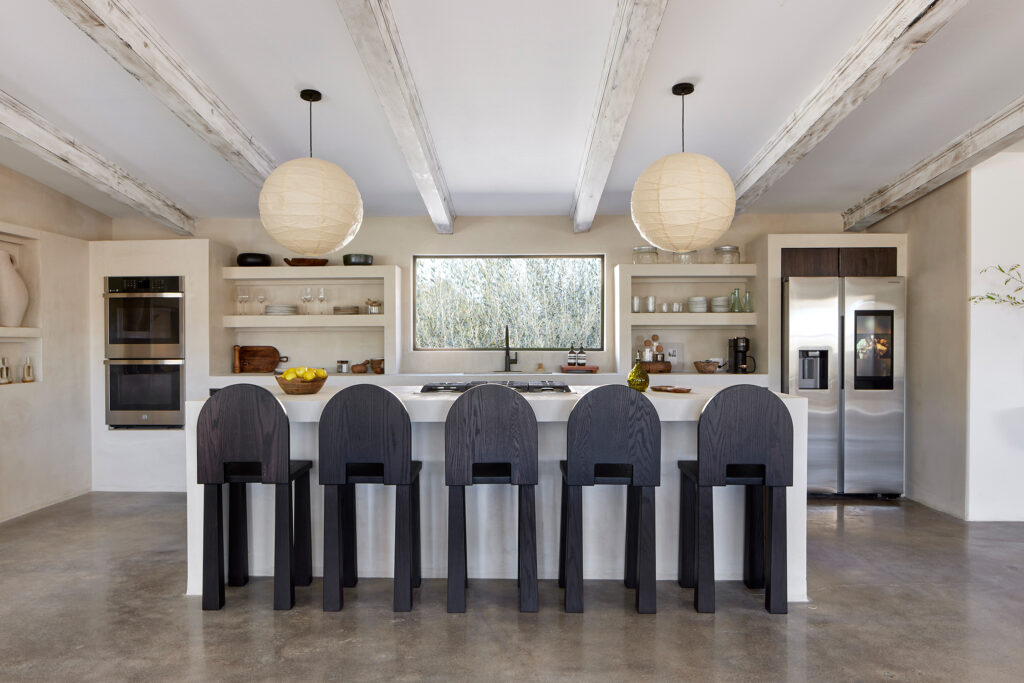
Jessica Alexander
Even though the discovery wasn’t made until the project was well underway, this learning did have a big impact on the final design. “My client wasn’t receiving his mail and when he went to the local post office, the employee there let him know about the home’s history,” says interior designer Tanya Stone.
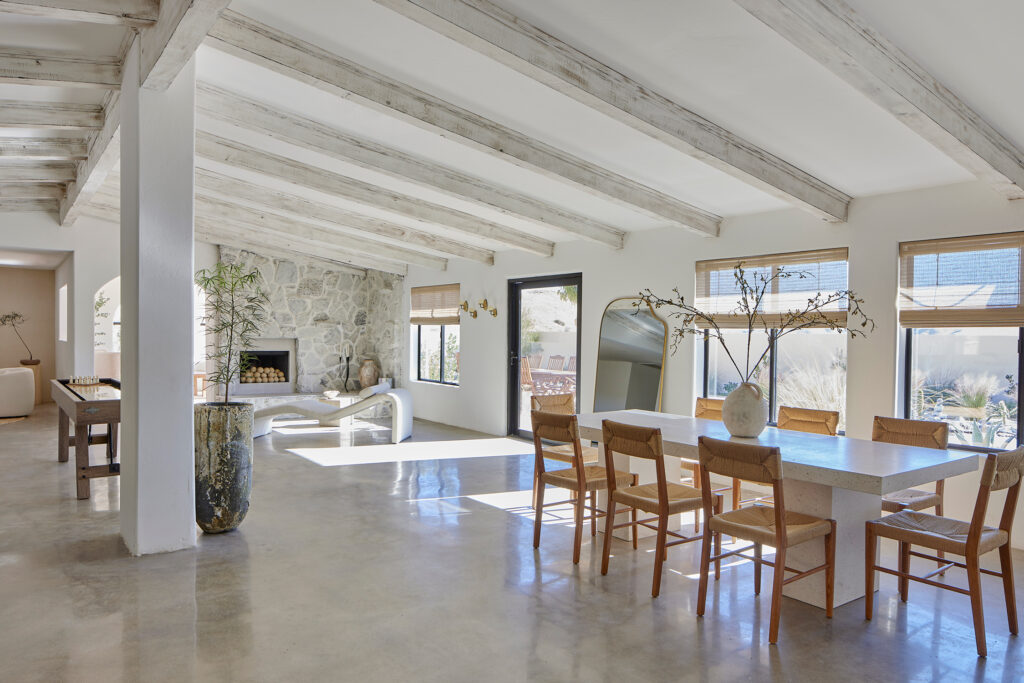
Jessica Alexander
Tanya adds that she and her team often felt eerie vibes when working late at night, so when they learned about the home’s backstory, everything started to make sense. “The road we took to get to the home was the same iconic road from Psycho, and driving it always brought flashbacks of that famous scene,” she explains. “What was ironic was how simply the movie was shot—no color, minimal effects—yet it remains one of the greatest horror films of all time. That simplicity influenced the design of the house: minimalistic, classic, but undeniably impactful. It’s a space that leaves a lasting impression.”
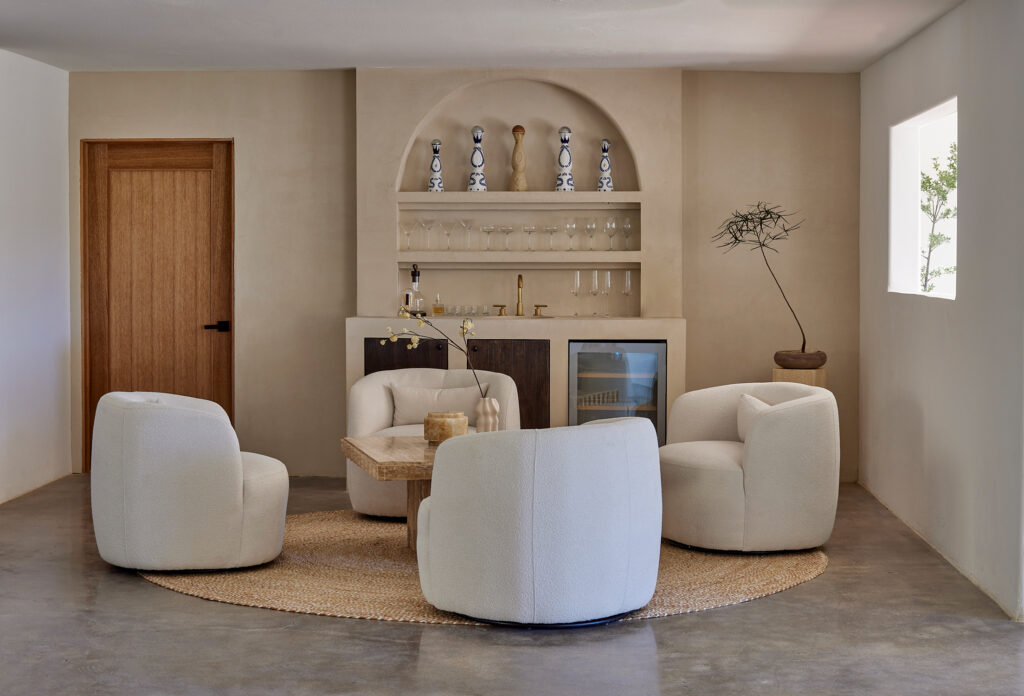
Jessica Alexander
While the property has Psycho ties, the four-bedroom, three-bathroom home on the estate wasn’t built until the ‘80s, and it really hadn’t been remodeled since then. The Spanish-style house was “completely outdated and devoid of charm and comfort, let alone a cohesive design approach,” Tanya adds. There was a lack of an open floor plan, a ton of carpet, and lots of laminate usage throughout the house in the floors, bathrooms, and cabinets. It also had intense water damage due to heavy rains.
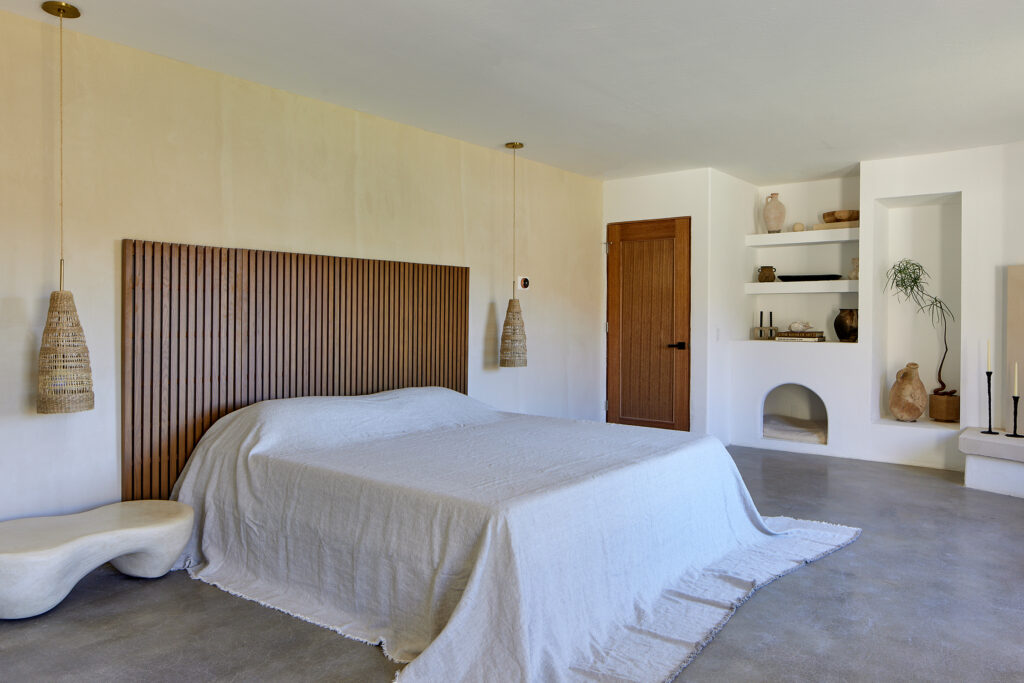
Jessica Alexander
Tanya’s clients—a couple in their late 20s/early 30s—wanted the space to be a weekend retreat away from the city, with inspiration from their travels to Mexico City, the Greek Islands, and Tulum. And of course, they wanted to take the ‘80s details out.
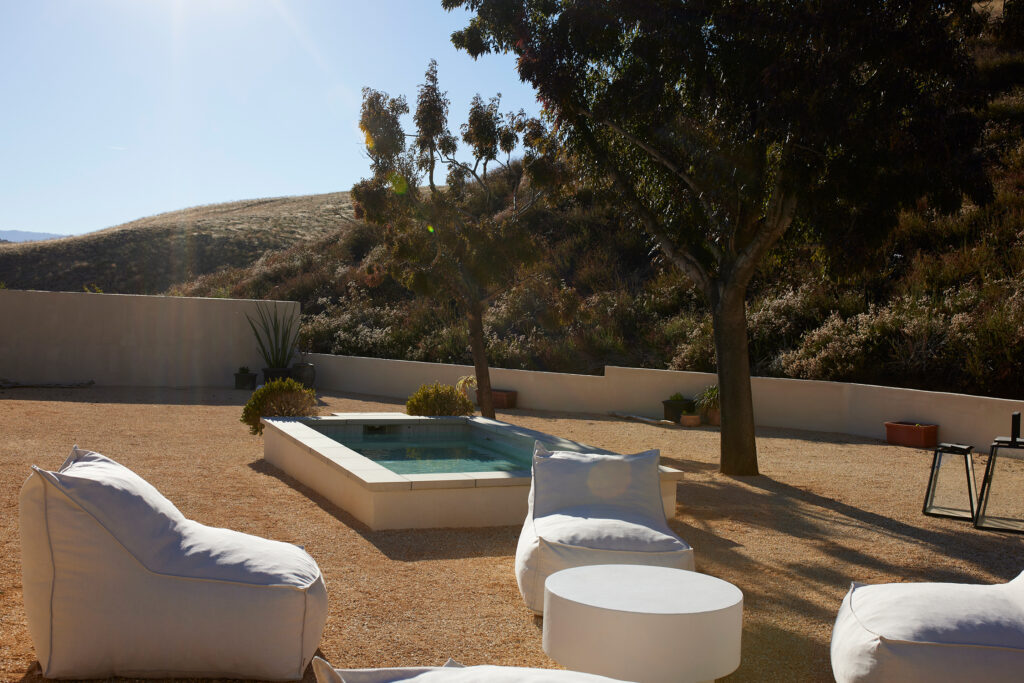
Jessica Alexander
“We removed walls, renovated the kitchen, whitewashed the beams, replaced a dated koi pond with a sleek plunge pool, and polished the concrete floors,” Tanya says. “The furnishings, fabrics, and lighting were inspired by the home’s dramatic surroundings, using rich neutrals and bold, sculptural shapes to create a calm retreat from the couple’s busy city lives.”
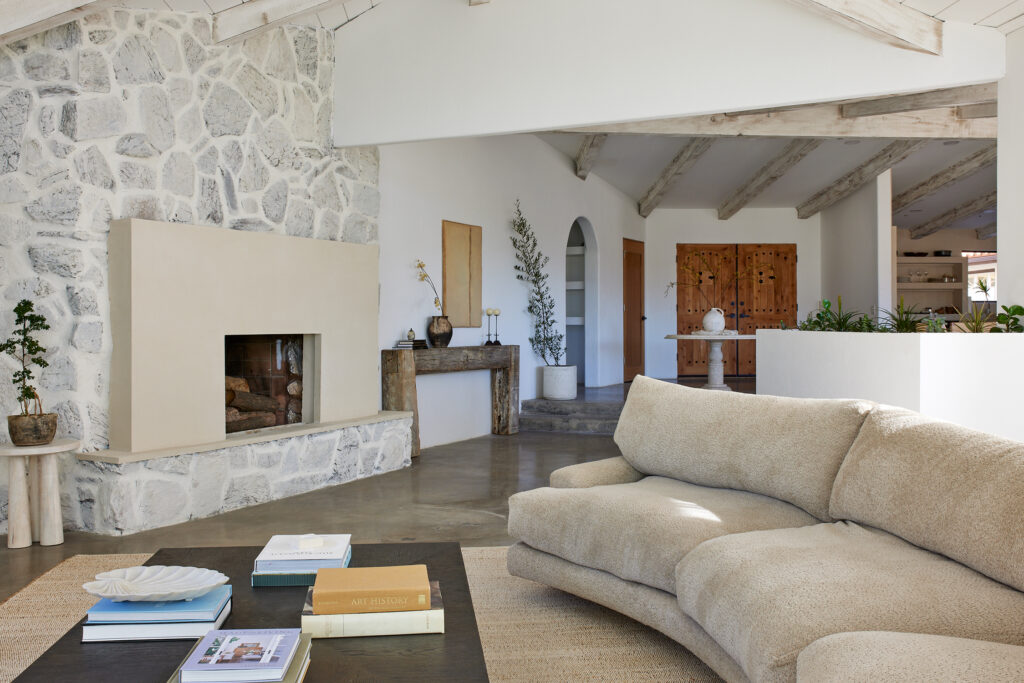
Jessica Alexander
In particular, the living room was a bit challenging due to its size and shape, but the design team found a vintage 1970s sofa that became a centerpiece of the space. They reupholstered it in a neutral bouclé fabric.
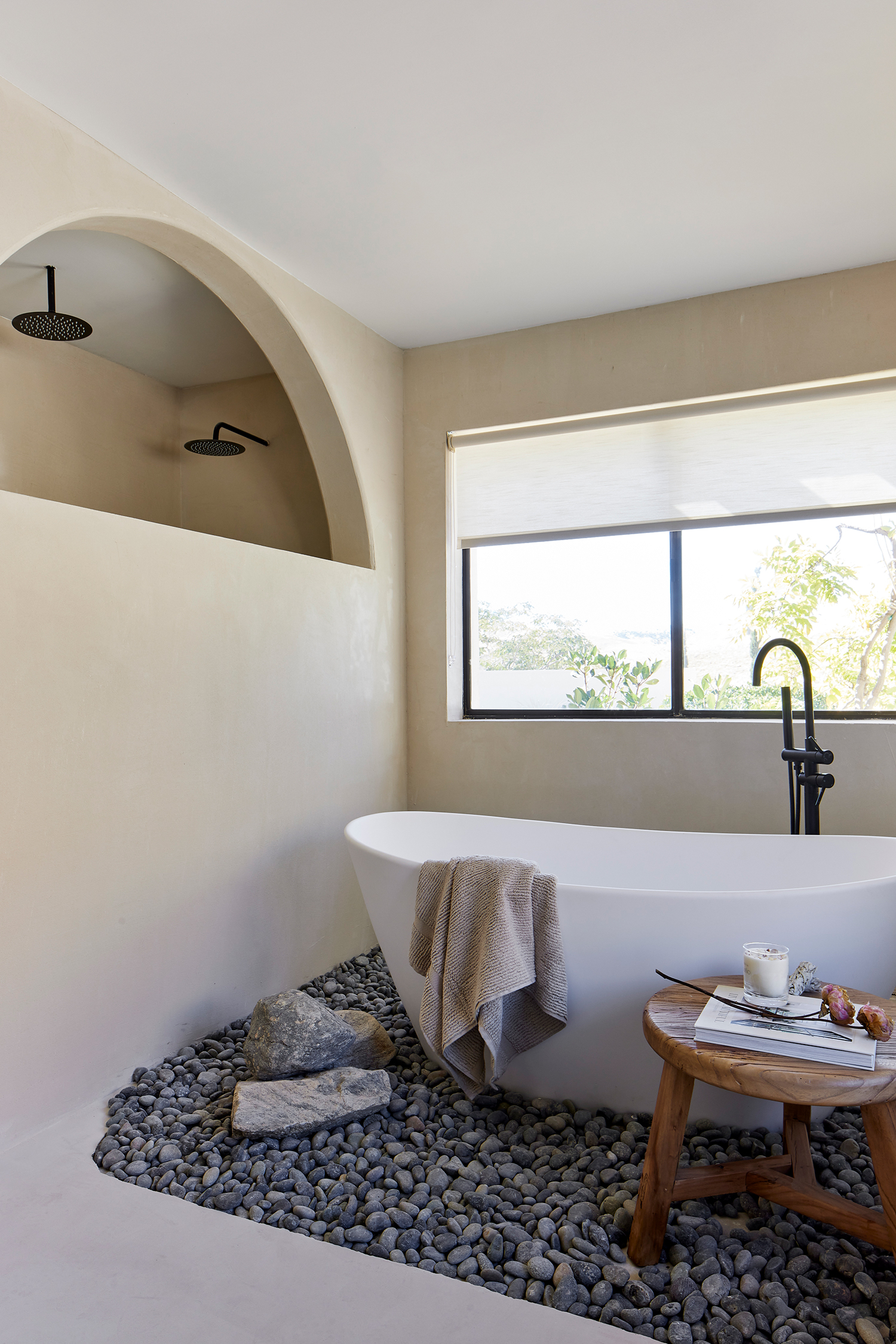
Jessica Alexander
“Plaster was also used throughout for a minimal, yet warm look—especially in the kitchen and primary bath—adding texture and quiet drama. Unique vintage finds and last-minute replacements from The Collective Shop in Woodland Hills added a personalized, resort-like atmosphere to the home.
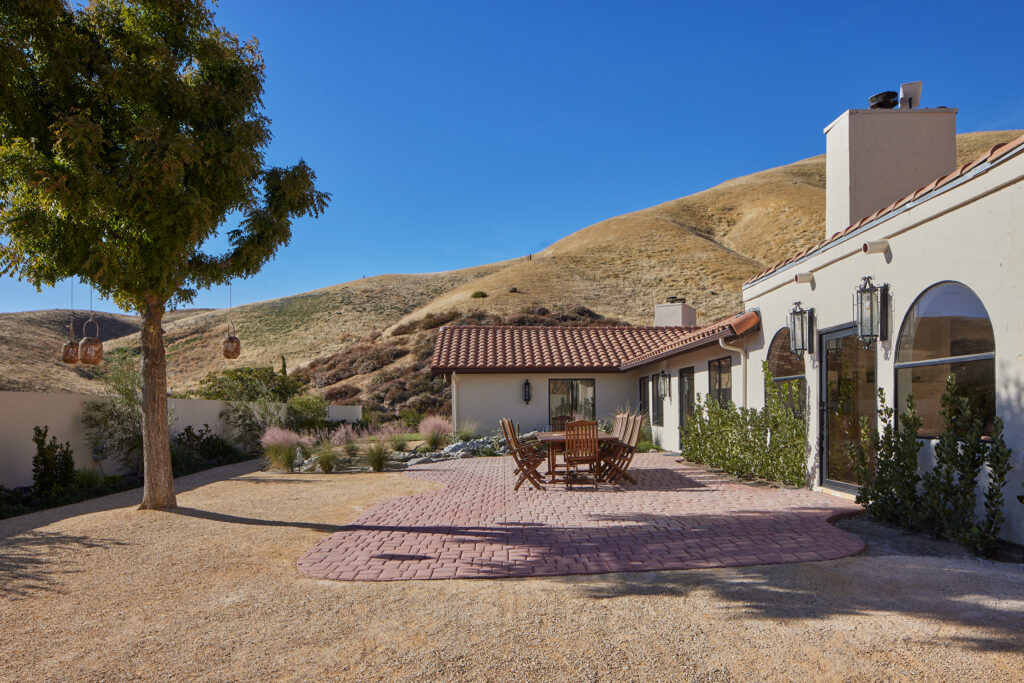
Jessica Alexander
The owners couldn’t be happier with the final design, Tanya says, even adding that they were so happy with what she did with the space that they hired her to work on their other home. “ They became family and I will forever be connected to them,” she says.
