
This 1950s Los Angeles House Blends ‘Mad Men’ Style and Modern Functionality
The design was inspired by California’s rich architectural history.

Yoshihiro Makino
When the homeowners—a couple originally from Portland—bought their two-bedroom, two-bathroom 1950s house in the Glassell Park neighborhood of Los Angeles, they were dealing with a nondescript space. “The house, despite having some original elements like the paneling in the living room, lost a great deal of warmth and character during its last remodel,” explains Patrick Maziarski, principal designer and founder of Counsel Design Group, who oversaw the project. “The overall layout was functional, but the access points between spaces and the overall sightlines were in need of some thoughtful reworking to create a more cohesive and inviting flow.” Plus, the finishes and fixtures were light and bright, which contributed to the lack of warmth and depth.
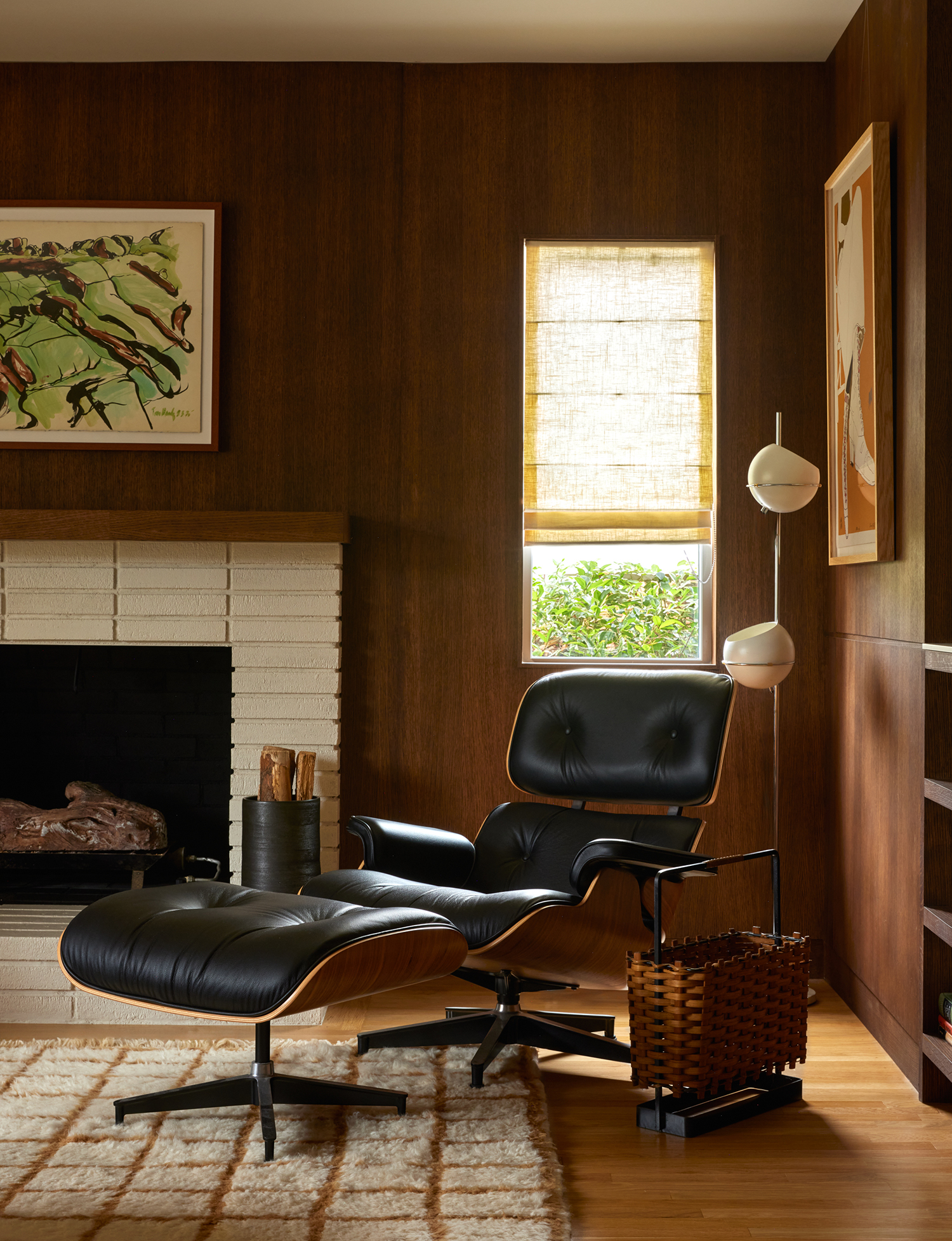
Yoshihiro Makino
The couple wanted to turn this character-less home into a space that blends Mad Men-inspired mid-century design with modern functionality. They envisioned clean lines, warm wood tones, and moody lighting that would invite guests to stay awhile. Additionally, they wanted a home that was a personal sanctuary; an oasis to unwind from their busy lives. To achieve that balance, Patrick and team focused on key design changes, like improved sightlines and cozy seating areas.
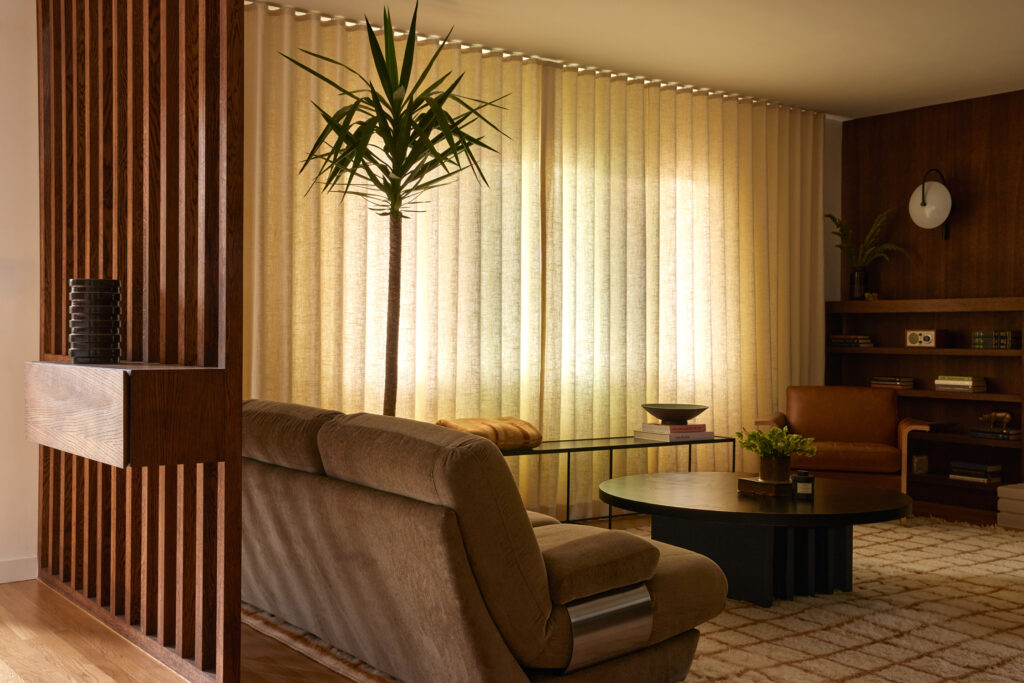
Yoshihiro Makino
The design team was inspired by traditional mid-century design, in particular Southern California’s architectural history, drawing from the work of Cliff May and Joseph Eichler. “May’s ranch homes and Eichler’s post-war developments emphasized natural materials, particularly wood, to create a sense of warmth and timeless modernism,” Patrick explains. “In this project, their influence is seen through the extensive use of rich wood cladding and clean lines that echo their mid-century masterpieces. These pioneers championed simplicity, balancing elegance with functionality, and their approach inspired the home’s understated sophistication, infusing it with the tactile, organic warmth that characterized mid-century California design.”
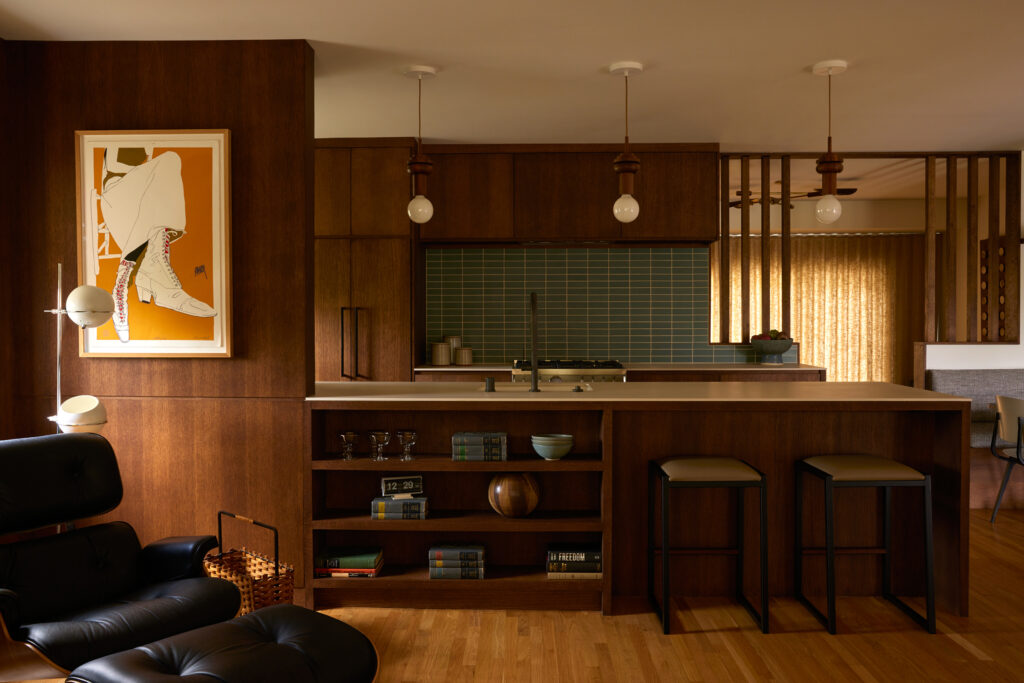
Yoshihiro Makino
In the kitchen, living, and dining areas, a wall was removed to create a connection between the kitchen and living room, which also helped showcase spectacular views of the sunset from the front of the hilltop home.
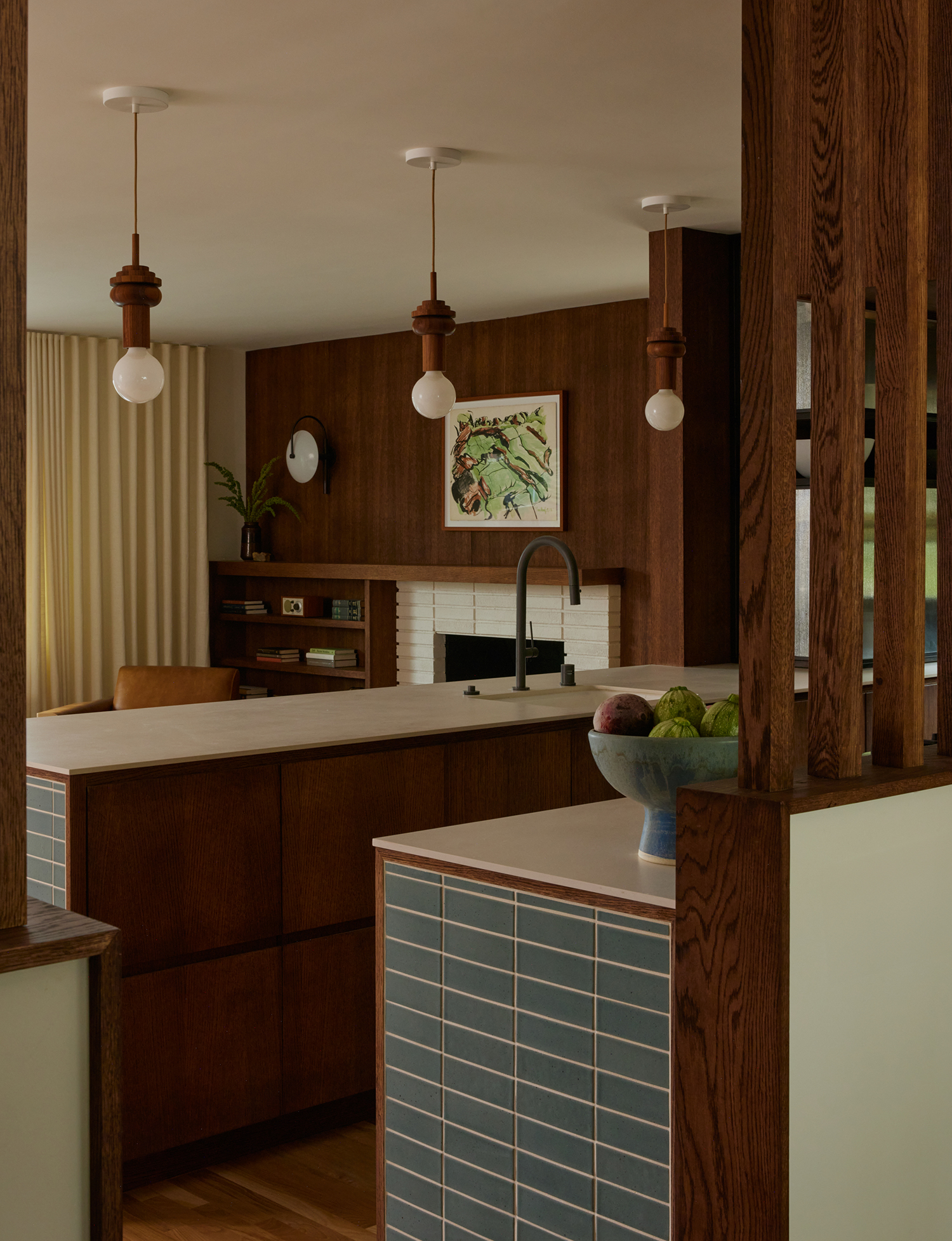
Yoshihiro Makino
“All this allowed for the new kitchen design to be better viewed in its entirety. The custom millwork by Yeehaw Woodworks is accented by the incredible Kat and Roger line of tiles from Pratt and Larson, along with gorgeous ceramics by the ultra-talented Victoria Morris,” Patrick says. “And, in an effort to not block any natural light, we opted for a stunning custom steel-and-cross-reeded glass cabinet by Prodigy Build, who also produced the shower enclosure in the main hall bathroom.”
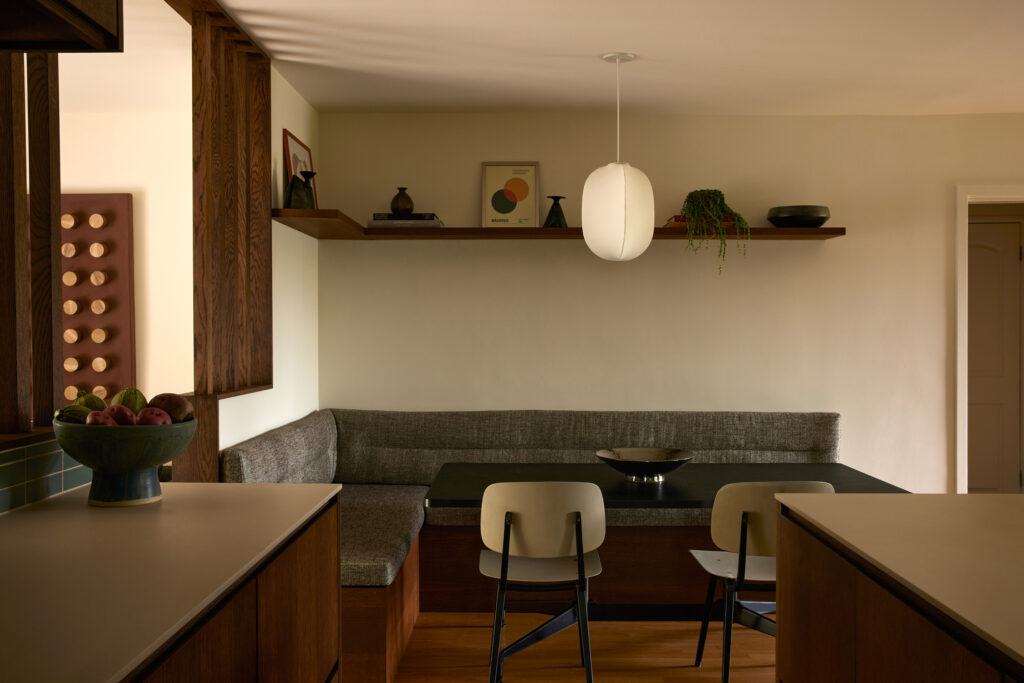
Yoshihiro Makino
The changes made caused some misalignment with the original entrance to the den, so Patrick and team shifted it to enhance flow and sightlines and to create room for a custom dining banquette. It now allows for a seamless flow to the den.
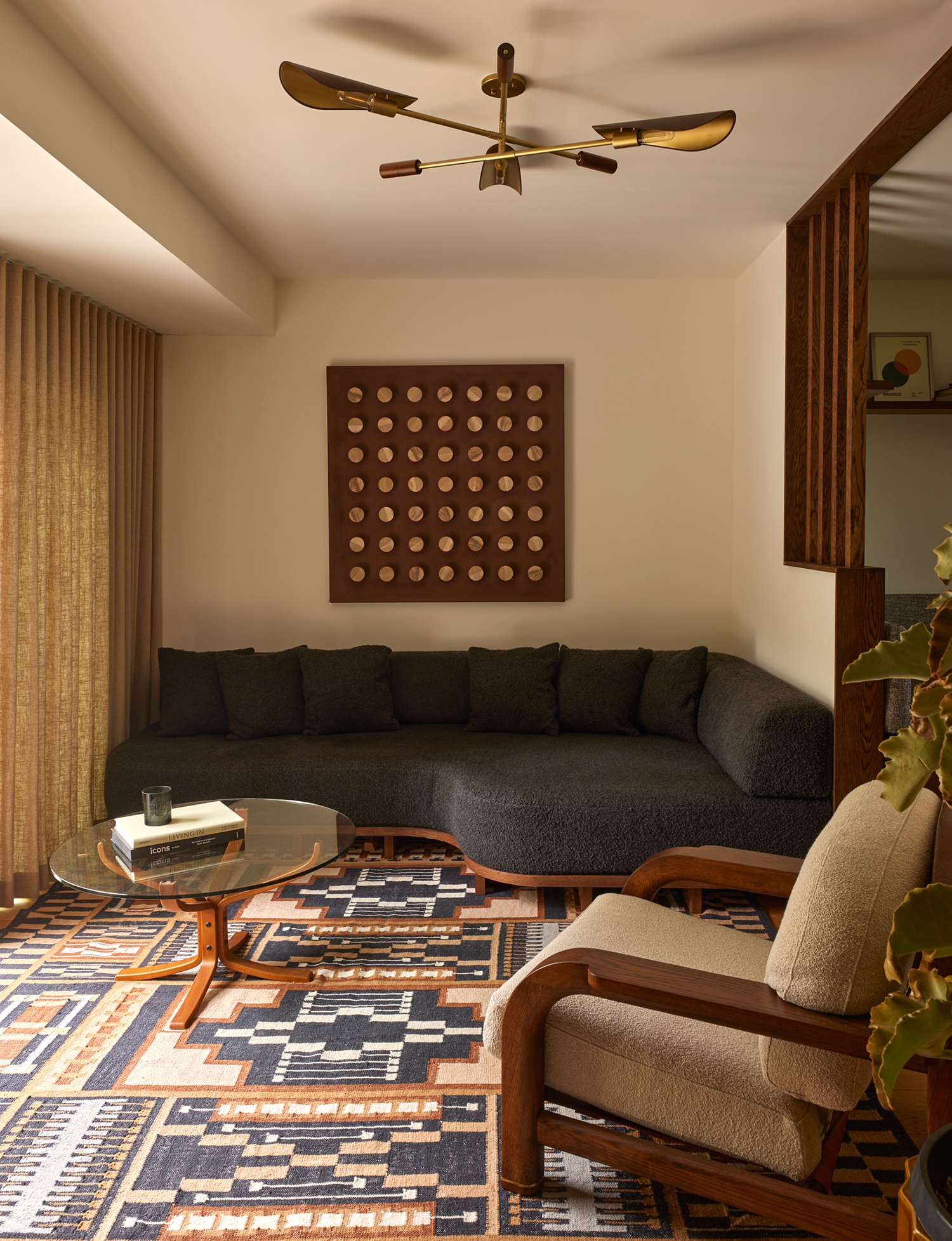
Yoshihiro Makino
The den’s beautiful, custom, piano-shaped daybed adds more seating without blocking access to the backyard. “The clients have one playful complaint: it’s too comfortable!” Patrick says. “The depth and density of the cushions evoke the feeling of an actual bed, leading to some unexpected snoring during their binge-watching sessions.”
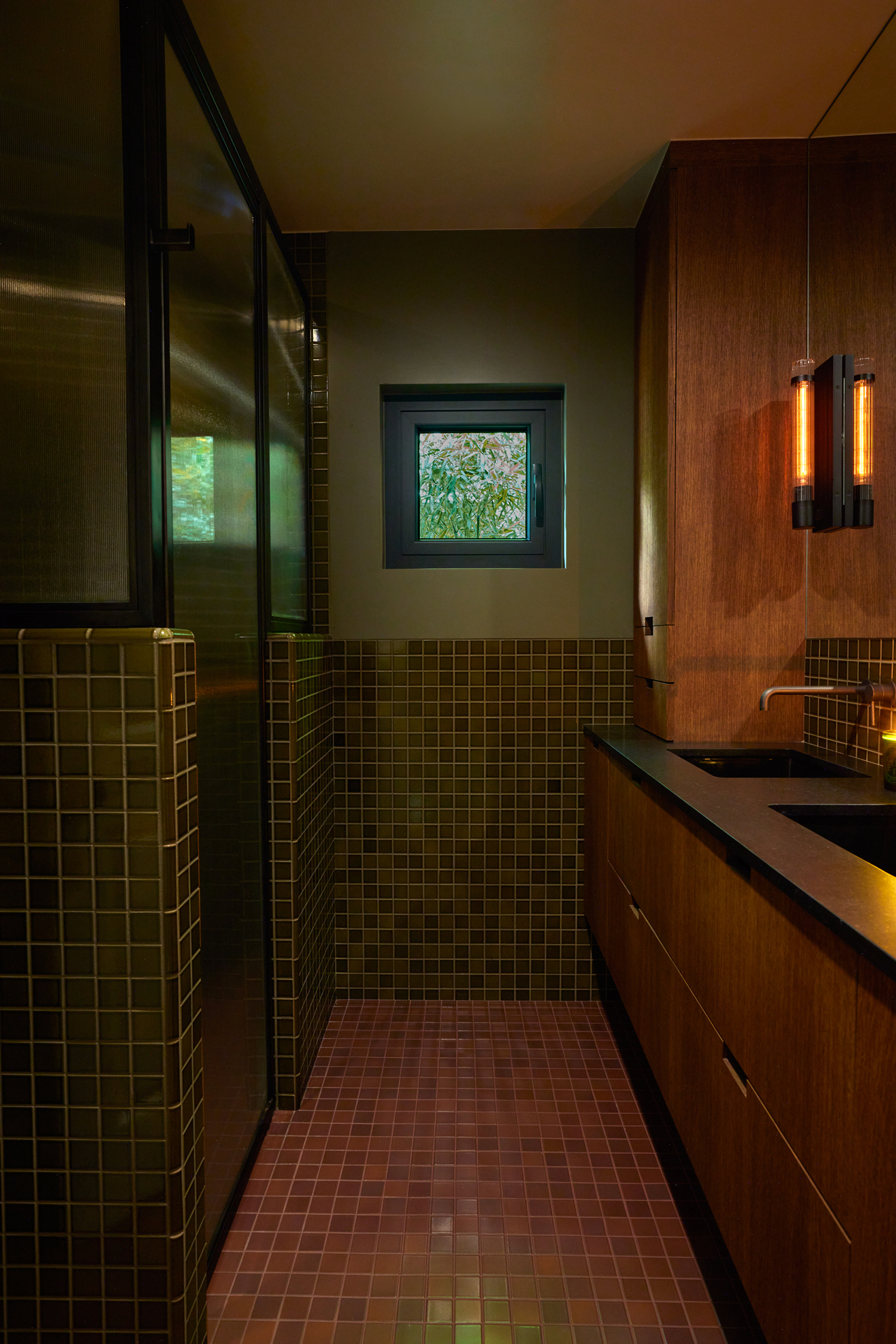
Yoshihiro Makino
The main hall bathroom was also a big part of the renovation, and it was reimagined as a “richly hued, mysterious apothecary.” The tub and single vanity that were originally in the space were swapped out for a double vanity, walk-in shower, and ample storage.
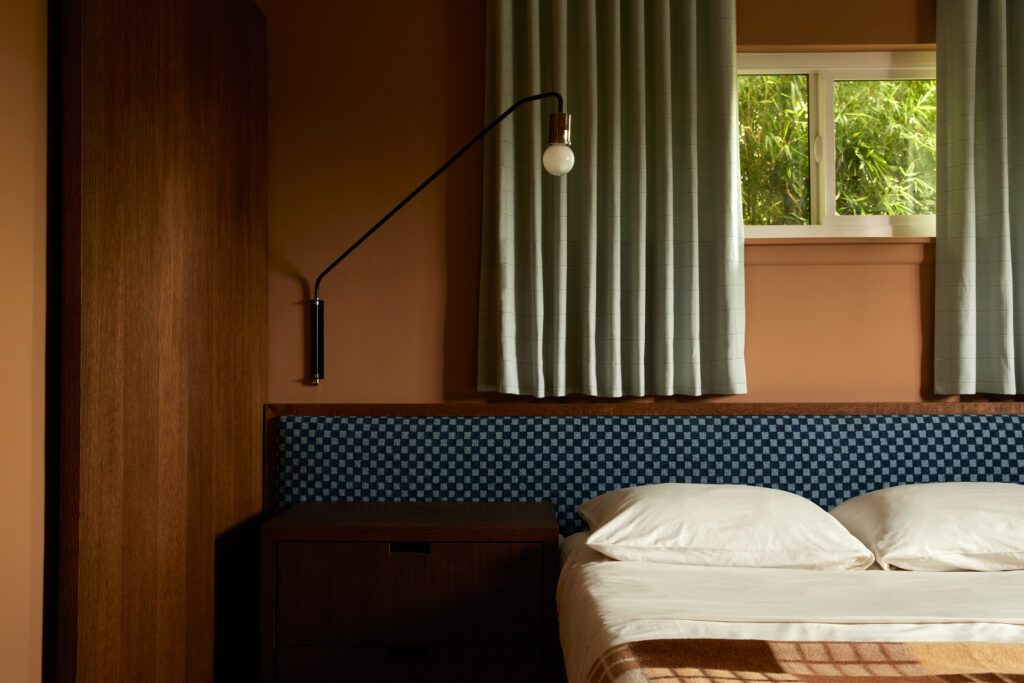
Yoshihiro Makino
The modestly sized primary bedroom got an update as well. “A wraparound headboard-dresser combination was installed to enhance functionality while seamlessly integrating the wood tones which run through the entire project,” Patrick explains. “The drapery and headboard upholstery are by Victor Reyes Interiors, and the stunning millwork crafted by Yeehaw Woodworks.”
The home now truly looks like something out of a Mad Men episode, with California-cool style and modern amenities. Don Draper would approve, and Patrick’s clients most certainly do. “They appreciate the playful details inspired by mid-century California design, which brought warmth and character to their home,” he explains. “We are humbled by their trust in us throughout the process; it’s incredibly rewarding to know we’ve helped create a space that resonates so deeply with our clients.”
Contractor: All Shapes Construction
Styling Partnership: Amsterdam Modern
