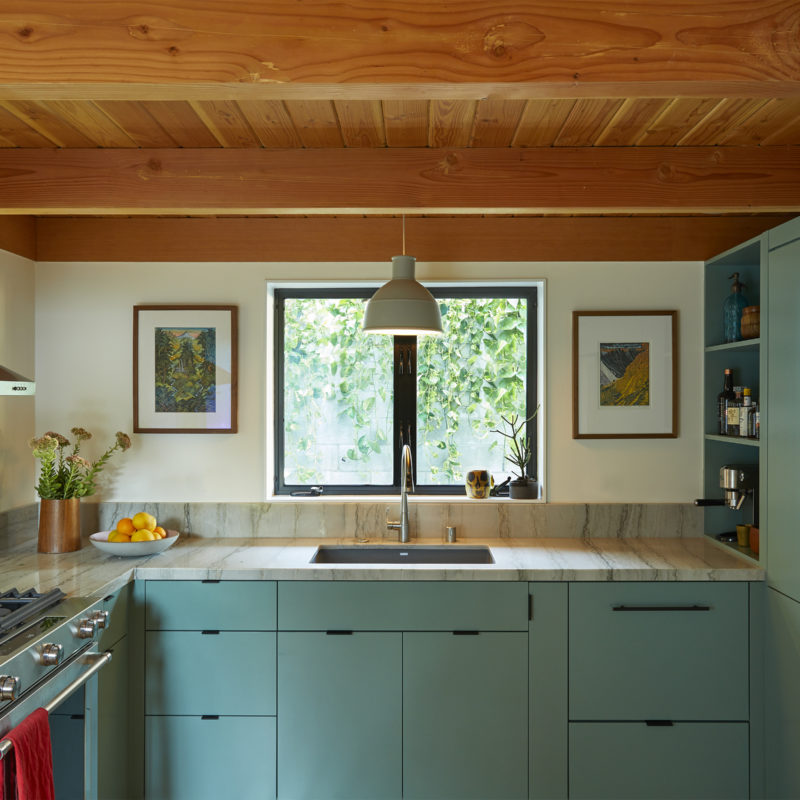
Inside a Gorgeous, Light-Filled Cottage Tucked Into an Echo Park Backyard
With skylights and its own courtyard, this one-bedroom cottage is actually an Accessory Dwelling Unit, or ADU.

Yoshihiro Makino
When the husband-and-wife partners Bo Sundius and Hisako Ichiki of Bunch Design showed friends their backyard ADU (aka an Accessory Dwelling Unit, a secondary housing unit on a single-family residential lot), the visiting couple loved it—and told them they were ironically moving from their Echo Park rental because their landlord was doing a house renovation, including looking to add an ADU to the backyard. The friends introduced Bo and Hisako to their landlord, knowing he’d love their designs and ADU approach, and the duo was hired.
While Bunch offers pre-designed ADUs that follow California’s 2017 law around building the units, the homeowner had a small backyard that he wanted a custom design for in hopes of maintaining as much space as possible for gardening. Views of the garden and yard were top of mind for the ADU’s custom design.

Yoshihiro Makino
A major source of inspiration came from the designer couple’s recent trip to the Japanese countryside. They saw Japanese storage houses called kura that were two stories high, plastered white, made with inflammable materials, and located behind traditional Japanese homes. Since fires are a common risk, a kura is where a family’s treasured possessions are kept safe.
There are two different exterior treatments on the custom ADU. The top level takes inspiration from the Craftsman-style main house’s lap siding with a larger, cleaner version, while the bottom level embraces plaster from the original kura design inspiration. The Bunch team designed clean eaves to contrast with the blue sky, and sharp plaster lap edges to cast shadows so the entire ADU feels light.

Yoshihiro Makino
The Bunch team designed the ADU with a two-story dynamic shape that shifts midway, so that the lower level moves three feet away from the rear property line, providing a nice overhang on one side, as well as space for a stunning skylight on the other.

Yoshihiro Makino
The ADU is only 650 square feet, but the manipulation of space with the dynamic levels and natural light makes it feel larger. A 12-foot, multi-stacking door opens the living room to the rear courtyard, giving the living room an outdoor extension.

Yoshihiro Makino
Along with the 12 feet of stacking window doors, the skylight and large windows on the other side open up the rooms with natural light, giving the living room an expansive feel.

Yoshihiro Makino
The kitchen is a more compressed space, but light from the skylight pours in from the kitchen’s doorway, creating a sense of a larger space even in this cozy room. The Bunch team used this technique from Frank Lyold Wright, with a compressed entrance before the space opens up for a big visual reveal.

Yoshihiro Makino
The second level contains the bedroom and bathroom. The stair guardrail was custom-designed to look like a net, using expanded metal, while the interior side of the stairs is a bookcase. The aim was to keep the staircase looking light, while also keeping it useful.



