
This Colorado Ski Condo Got a Rocker Remix
Inside the maximalist, mountain-side retreat.

David Patterson Photography
When Lindsey Jamison of Rumor Design was tapped to put the finishing touches on a ski-in, ski-out condominium in Steamboat Springs, Colorado, she wanted to pay homage to the mountainous area—but in moderation, that is. “We do bring a Western-slash-ski aesthetic to some of our projects,” she explains. “But, since [the condo] is right there on the slope side, we can’t add too much mountain. We’re literally on the mountain.” Her clients—a globetrotting musician and minister who wanted to create a fun family retreat—were equally on board with side-stepping clichés and wanted to embrace an eclectic edge.
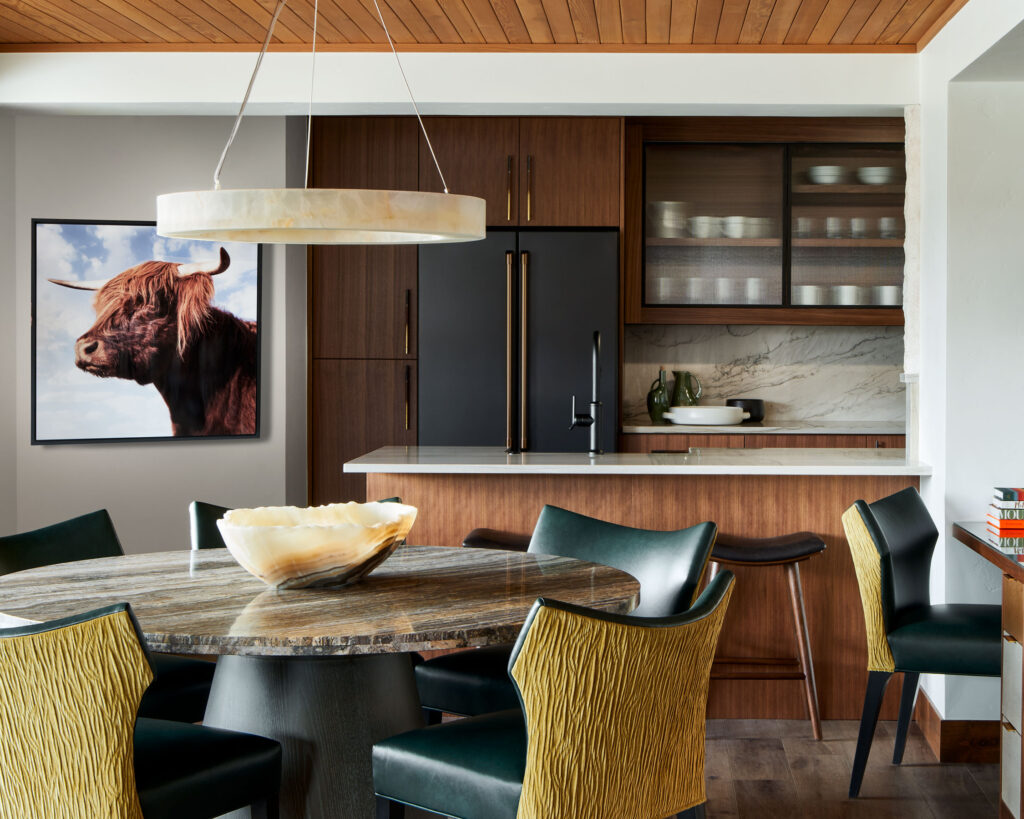
David Patterson Photography
“They’re not scared of colors and bold patterns,” Jamison says of her clients, who she notes were very much partners in design. “They’re elegant—so we weren’t going to do kitschy or something you’d see on Pinterest—but they’re not afraid of bold design.” With the trust and collaboration of her clients, Jamison transformed the outdated oak-and-beige-laden condominium into a modern, artful mountain escape.
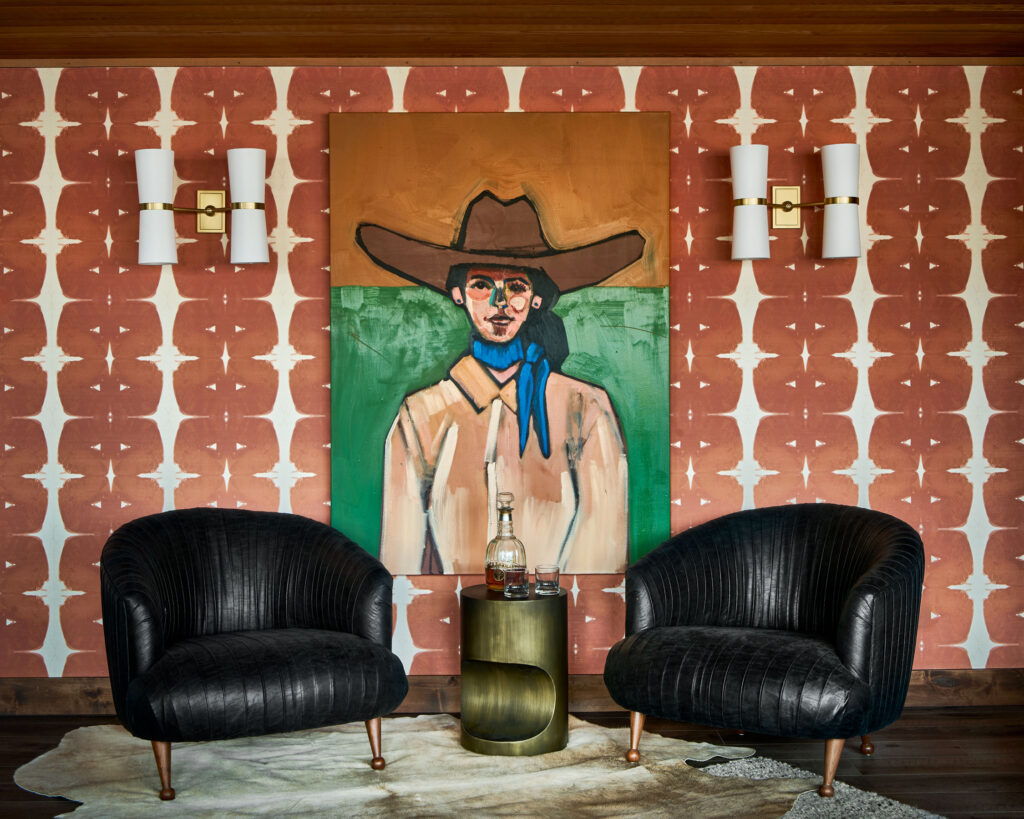
David Patterson Photography
Step inside the 1,456-square-foot space and you’ll be quickly wowed with a pattern-packed great room, which is anchored by wall art from Connor Liljestrom that acted as the “a-ha” moment for the rest of the space. “They liked that it was a female cowgirl versus a cowboy and named her Annie right away,” Jamison notes. “The bold colors of that artwork kind of set a more funky mountain, modern tone.” Lindsay Cowles-designed wallpaper, low-slung furniture, and a fireplace flanked with reclaimed wood offers a clever dialogue with Cowgirl Annie. Less predictable ski lodge, more punchy, retro lounge.
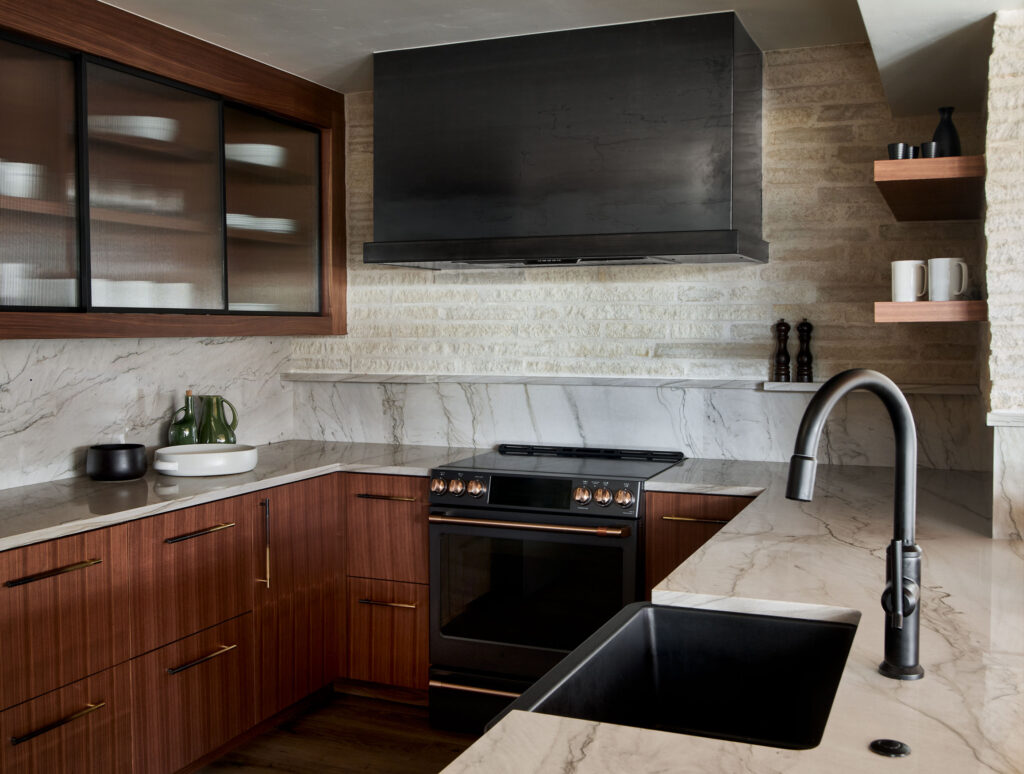
David Patterson Photography
But in a home with so little space—and so much personality—it was important to balance out those bolder moments with some breathing room. Enter the kitchen, a neutral-tinged nook that revels in its subtlety. “Having that rustic feel in the living space made us feel that we couldn’t have the kitchen covered in a heavy, rustic steel,” Jamison explains. “We went a little bit more contemporary in the kitchen.” A custom hood and marble countertops offer a hint of modernity, while the walnut cabinets and light stone walls keep the space feeling grounded.
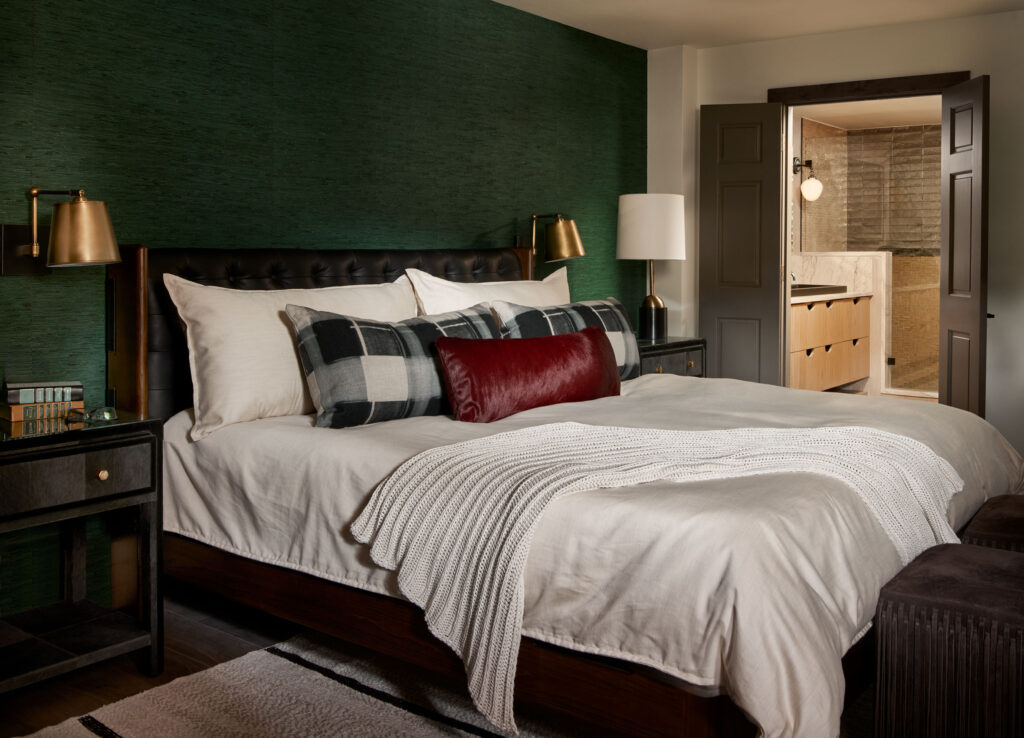
David Patterson Photography
That tension between unbridled boldness and breezier spaces continues in the home’s personal quarters. The primary bedroom offers a masculine, sexy take on the great outdoors with a verdant grasscloth wallcovering, leather-backed headboard, and brass details. Meanwhile, the primary suite’s accompanying bathroom feels bright and refreshing, thanks to its neutral palette. That said, don’t write this beige bathroom off as boring: Jamison employed textures seen in the wooden cabinets and “puzzle piece” tiles in the shower to “add interest in a neutral color palette that’s soft and earthy as well.”
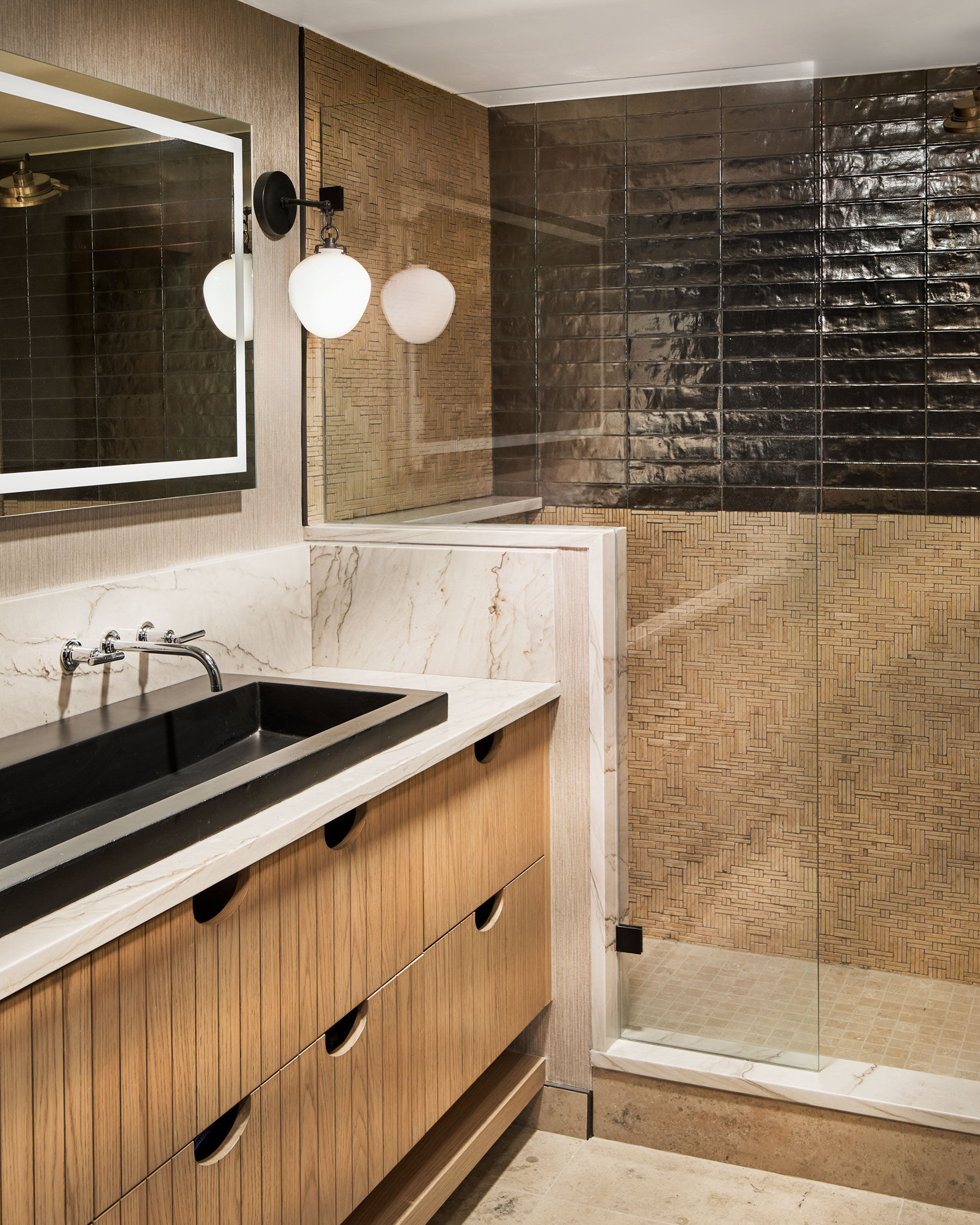
David Patterson Photography
While the primary bathroom boasts a lighter color scheme, the secondary wash closet ventures into the dark side with muted blue tile and moody accessories. Yes, there’s even a gray toilet. “One of the requests was that [the client] did not want a standard white toilet,” Jamison says. “We’ve never had a client request that before, so we went with a dark gray tub and toilet from Kohler, and then we worked in a really rich blue color.”
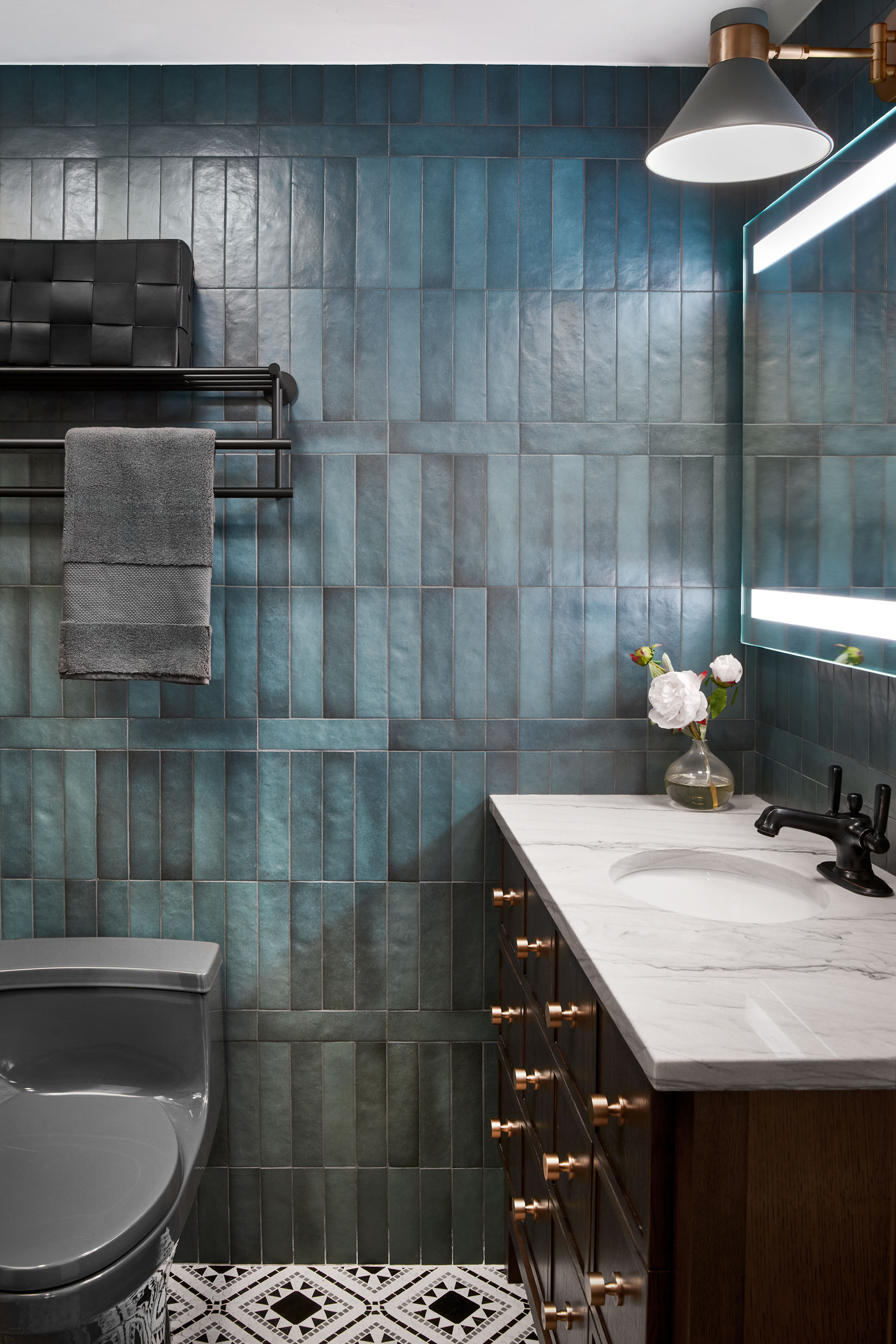
David Patterson Photography
The bathroom’s palette continues in the guest room, where Jamison was tasked with the unique challenge of making one room suitable for the entire family. “[We] wanted a space for adults, but we also wanted a space for grandkids,” Jamison.
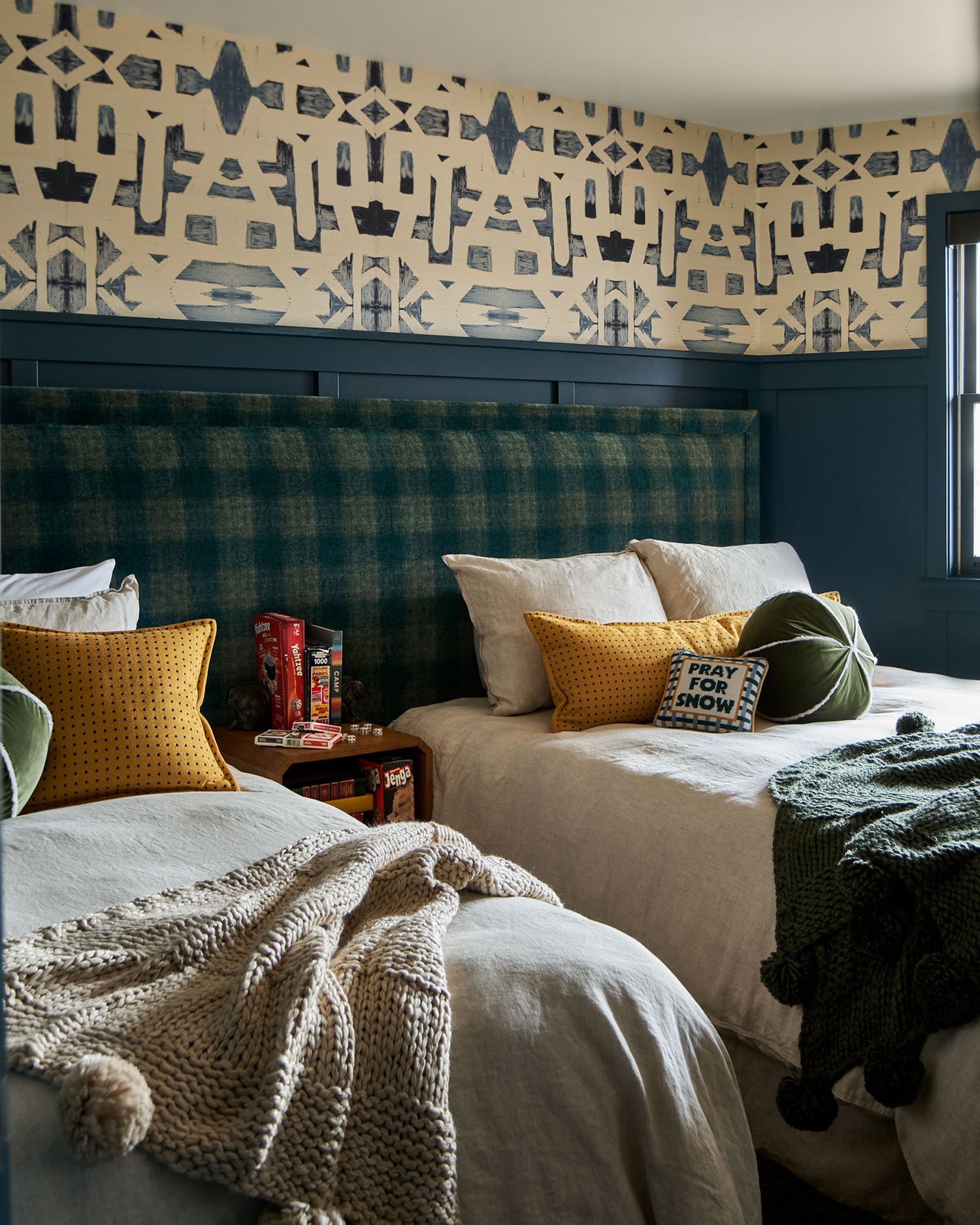
David Patterson Photography
To bridge the generation gap, Jamison offset the room’s tall navy wainscotting with a graphic wallcovering, which is also from Lindsay Cowles. Meanwhile, an exaggerated upholstered headboard connects the two beds, inviting guests to curl up and get cozy after a day on the slopes.
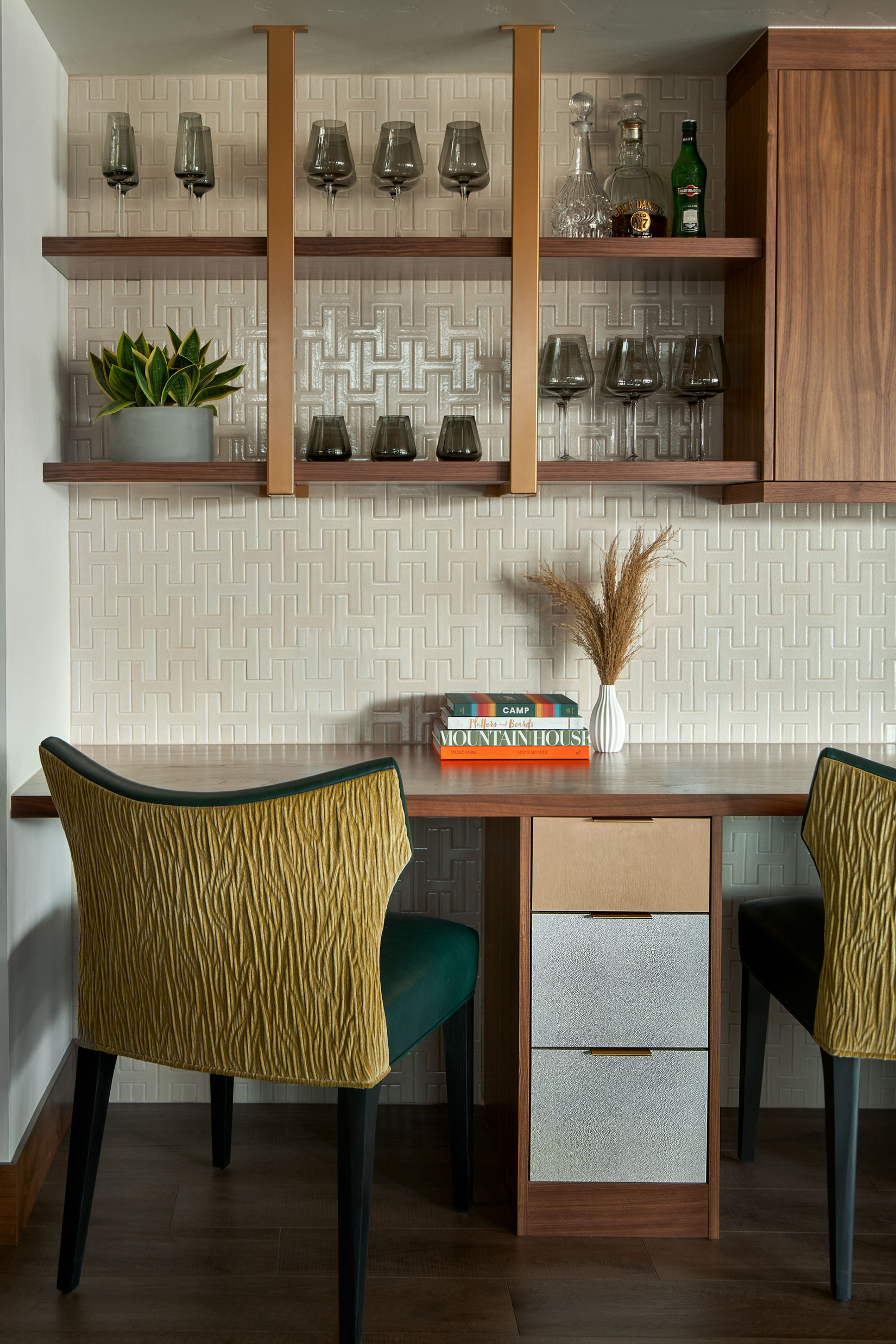
David Patterson Photography
But isn’t that the point? Whether the clients are polishing up some work at their wall-mounted desk or grabbing a drink from the bar above, this space is designed to help the owners kick back, relax, and find balance.
