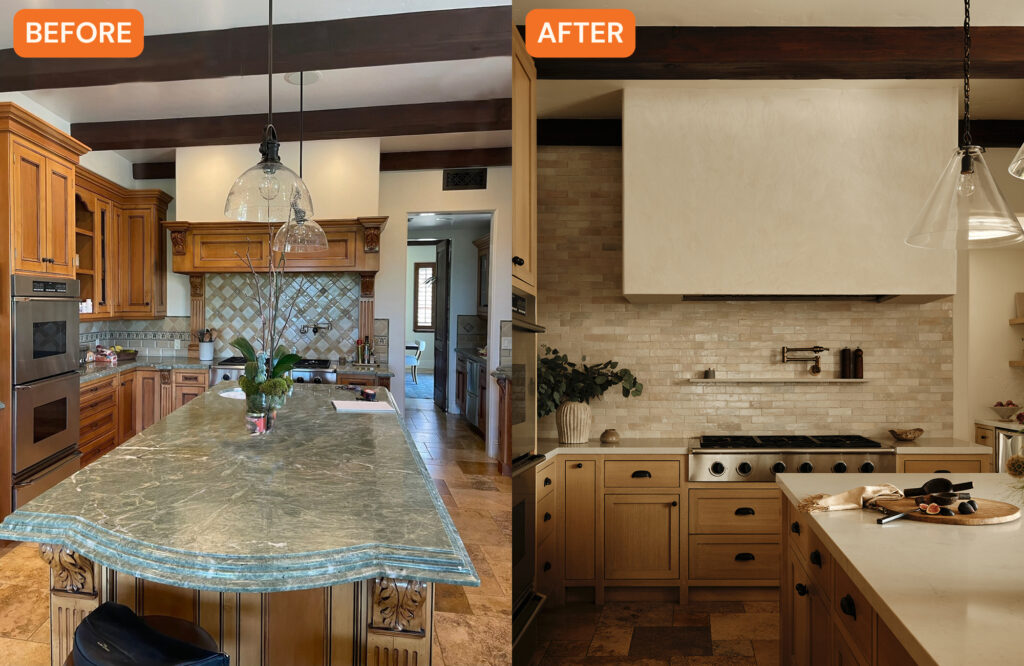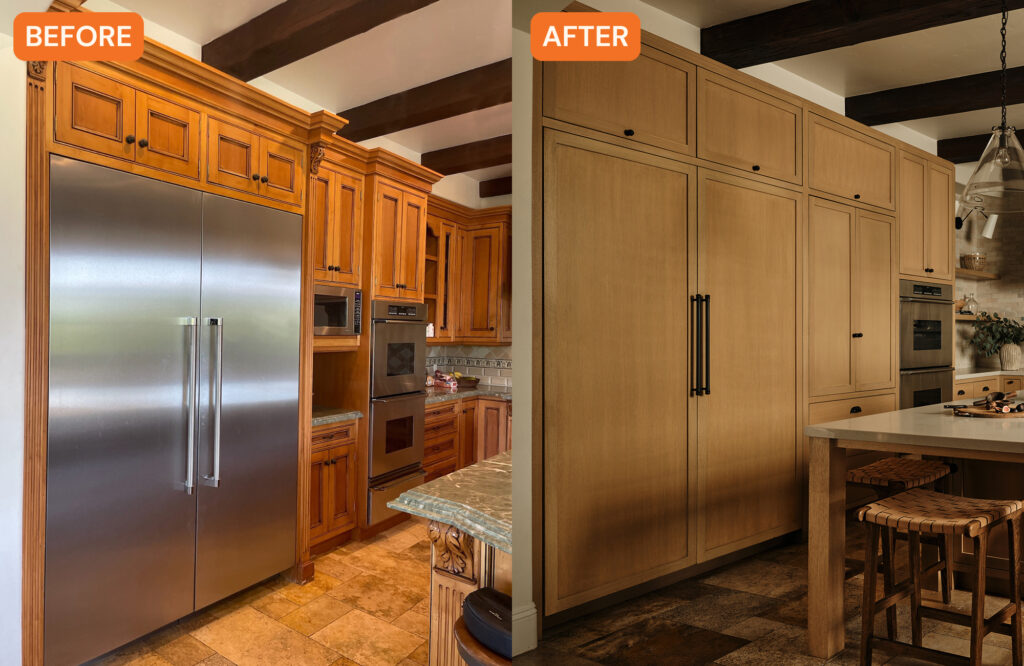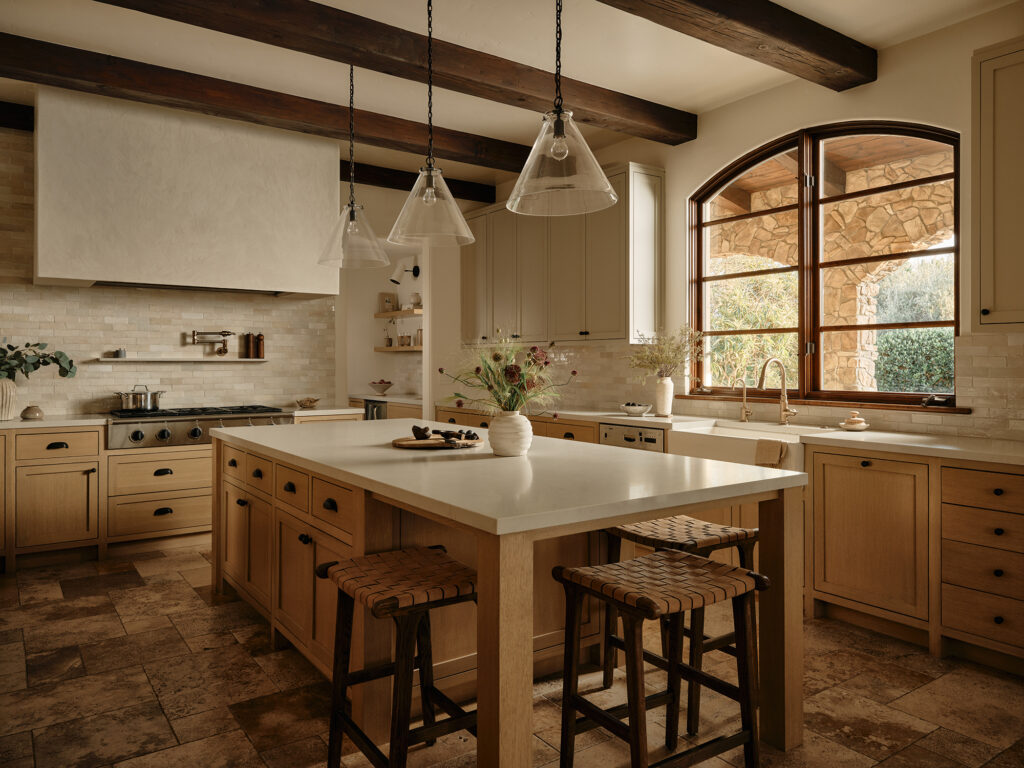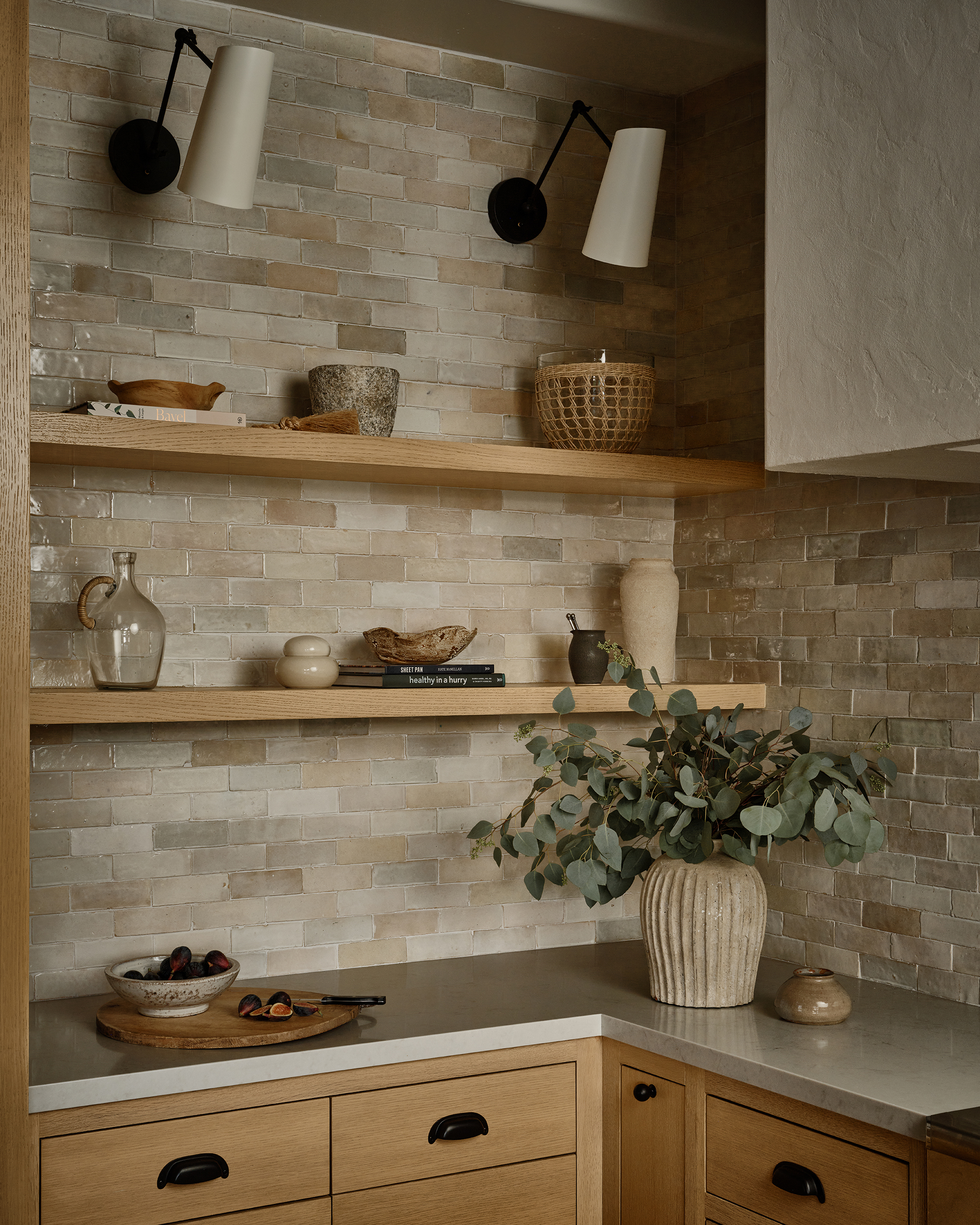
This Kitchen Had to Keep Its Original Footprint Because of Its Tile—See How It Was Cleverly Remodeled
The clients wanted a warm and inviting space.

Nils Timm
The kitchen in a five-bedroom, five-and-a-half bathroom house in Calabasas, California, was originally traditional and dated. “The cabinetry was unnecessarily ornate and the countertops were loud and fabricated with a dated edge profile,” explains designer Sarah West.
The clients vision for the kitchen remodel was to blend modern and traditional elements to create a warm and inviting space for entertaining. But there was one stipulation: Sarah and her team couldn’t expand it or change up the floor plan that much. “I needed to maintain the original footprint of the kitchen due to the tile floor that runs throughout the entire first floor of the home, but optimize the space to feel more open, inviting and functional,” she says.

Nils Timm
Luckily the layout and flow of the space was functional, and the home already had great bones. The clients had laid-back style, so Sarah really embraced their vibe when it came to planning out the design.
“The client really trusted my design process, and gave free creative freedom,” she adds. “I just wanted to ensure the new design still blended with the rest of the home.”

Nils Timm
She and her team gave the space a major style upgrade. The kitchen cabinets are the star of the show. “The cabinets were completely custom, and this is where the kitchen shines,” Sarah explains. “I really thought about optimizing the room for the client’s use and placed cabinets accordingly. From a design perspective, I blended the European face frame with alternating door styles, including slab-front and shaker-front. I love the depth this adds to the design and how it contributes to bespoke nature of the project.”

Nils Timm
A central kitchen island with matching cabinets was installed in the space, providing enough room for prep and cooking, plus more storage. A large range is another statement piece, and above it is a minimalist custom plaster hood that blends into the walls.
The wood beams complement the windows and also emphasize the high ceilings. The floating wooden shelves, plus ceramics and natural elements throughout the space add an organic, lived-in feel.

Nils Timm
The space now lives up to the clients’ vision, being both inviting, warm, and optimized for entertaining. And Sarah says all in all, it was a seamless renovation. “Honestly, the kitchen was a pretty smooth process, not much unexpected when we demoed and we kept the same footprint, so things moved with ease,” she explains. “Our main priority was to finish the kitchen as quickly as possible as this is really the center of their home for entertaining.”
