
This Dramatic Home Makeover Is Proof You Don’t Need to Do a Full Demo
The layout and footprint were left unchanged.

Christopher Stark
Sometimes you don’t need to a full-blown, down-to-the-studs renovation to achieve an impressive result. Interior designer Nureed Saeed of Nu Interiors saw so many things she could work with in her classic 1958 post-and-beam home in the Berkeley Hills that she believed no demolition was required.
“When we saw the house, my husband saw pink tile bathrooms, linoleum kitchen floors, and terrible staging,” Nureed explains. “When I saw the house, I saw the original custom mixed plank wood floors; beautiful wood and beam ceilings; a functioning and beautiful wood burning fireplace; a lemon tree in the backyard that you could see from the kitchen; a logical and functioning layout (unlike so many Berkeley Hills homes); an attached garage that flowed right to a spot that would make for the perfect mudroom for our busy family; and behind the overgrown trees on our property and the neighbor’s properties across the street, I could see the promise of a gorgeous bay view.”
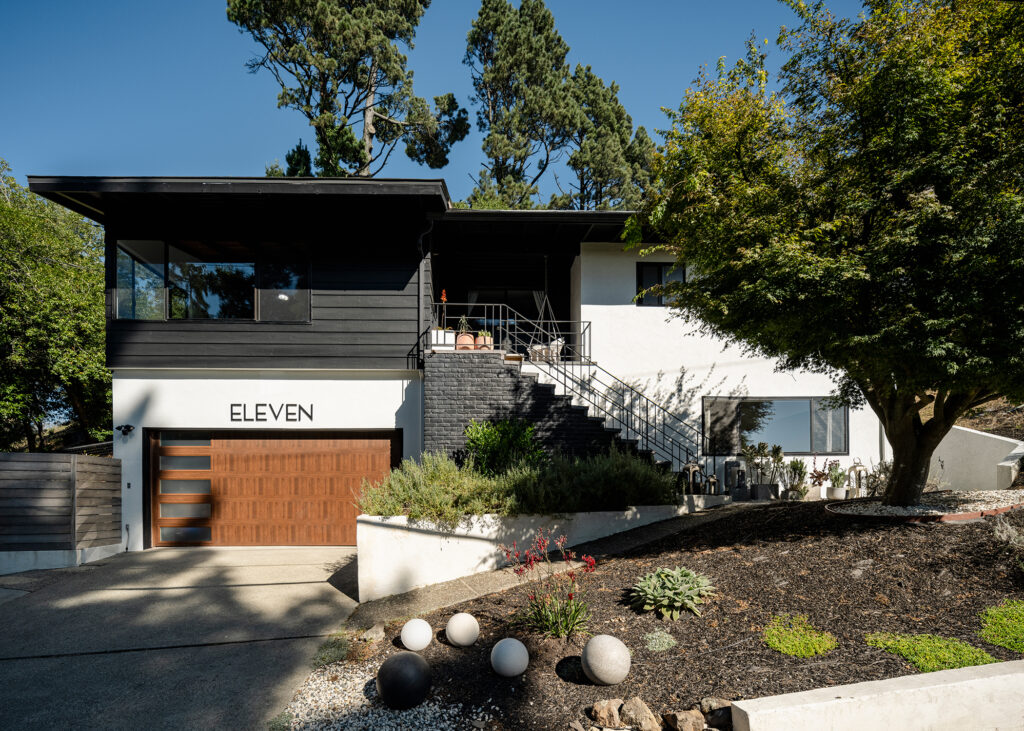
Christopher Stark
Nureed’s entire design philosophy is built around a holistic approach to creating a home—she thinks about the impact the design makes not just on the home and the homeowner, but also how the choices will affect the community and the environment. She strives to create a home that suits her clients’ lives, while also paying tribute to what’s already there. “If I do not need to tear something apart, if I can think of a creative way to use what exists, I think that is truly the most responsible choice I can make in a design,” she says. “For our home, there was so much to work with: The layout is great, the structure is sound, so it made designing really about replacing the mechanicals with a focus on the aesthetic choices.”
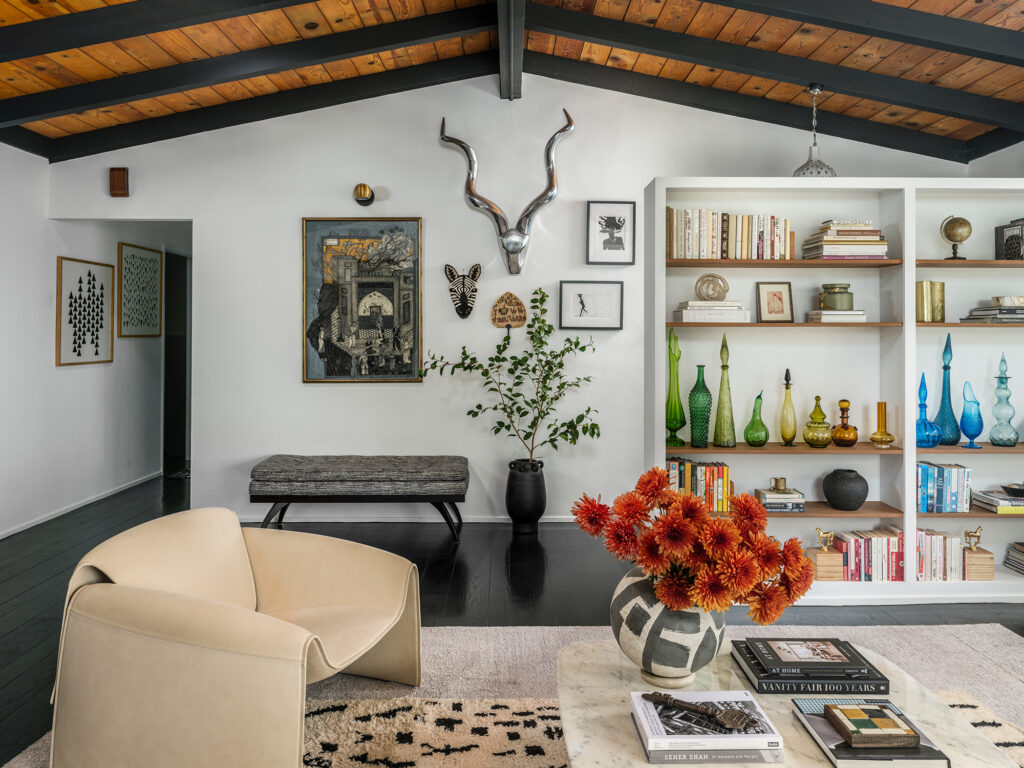
Christopher Stark
But that’s not to say that there wasn’t much to be done—it was an older home and still needed major updates. To start, the home needed new mechanicals, an upgraded electrical panel, a new roof, new landscaping and fencing, plus new windows and doors. Then, the next step was to decide on the design.
Nureed wanted to bring that mid-century modern spirit back into the house. “For our family—my husband and I and our three school-age children—my goal was to create a holistic design that embraced the natural elements surrounding the home,” she says. “I wanted a home that would feel warm and inviting, functional and thoughtful, and that could weave a broad range of cherished heirlooms, locally made pieces as well as artisanal finishes that make the home truly ours.”
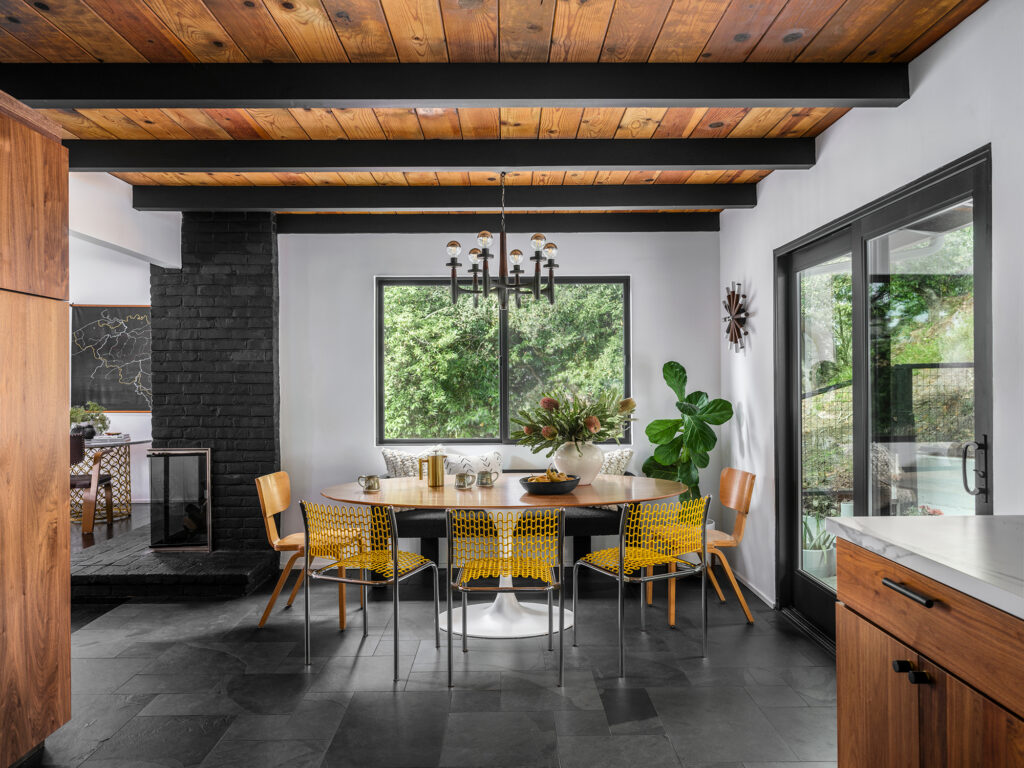
Christopher Stark
Nureed saw the post-and-beam ceiling in the main living space and kitchen, plus the expansive windows looking out towards the San Francisco Bay as the anchors of the space. She refinished the ceiling with a natural stain and then painted the beams black for a dramatic and architectural moment. The main color and aesthetic inspiration came from an antique Persian silk painting that’s hanging in the living room now. Nureed and her husband bought it on their honeymoon, and she loved the idea of making the painting the center of the inspiration since it symbolized the beginning of their life together and now would be the center of their new beginning in California.
“Overall, I really wanted the space to feel like it achieved an unexpected harmony between old yet new, modern yet mid-century, clean lines yet visually layered, luxurious yet cozy, organic yet orderly,” Nureed explains. “As the first-born American children of immigrants from South Asia, both my husband and I walk this line everyday of being a multitude of things that are seemingly at odds with one another and yet here we are living this new approach to the American dream!”
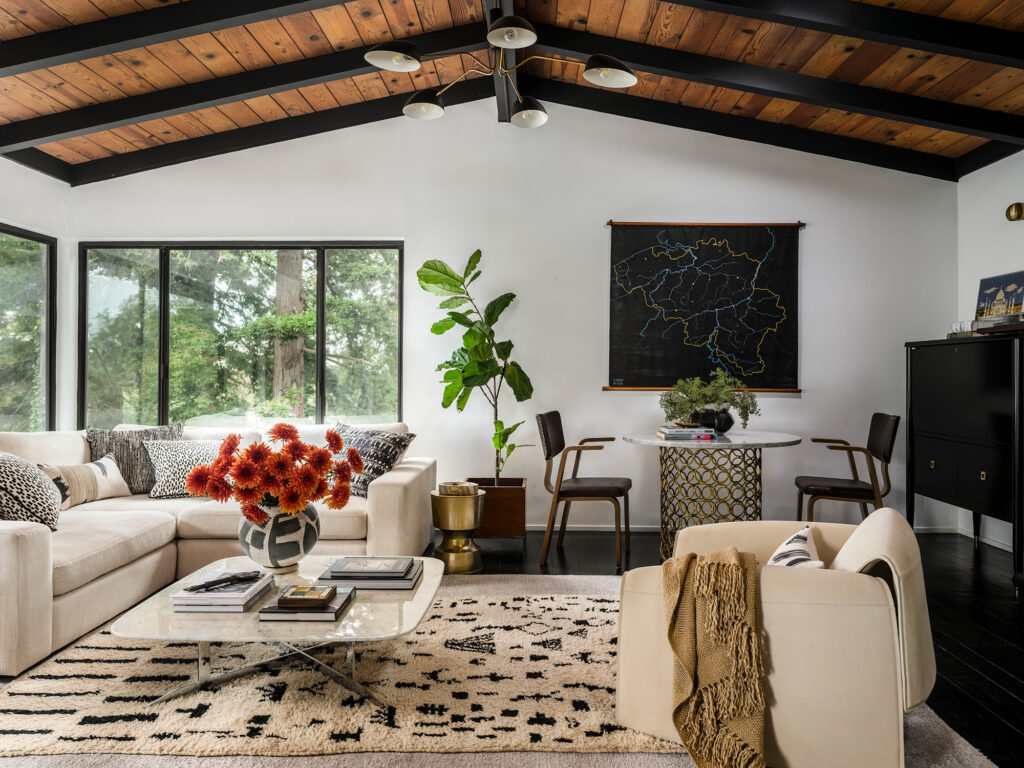
Christopher Stark
In the living room, aside from refinishing the ceiling, Nureed changed the lighting; refinished the original hardwood floors (which she stained black throughout the home); added sun tunnels to bring natural light to the back of the room, and painted the original brick fireplace black. Everything else was left in place.
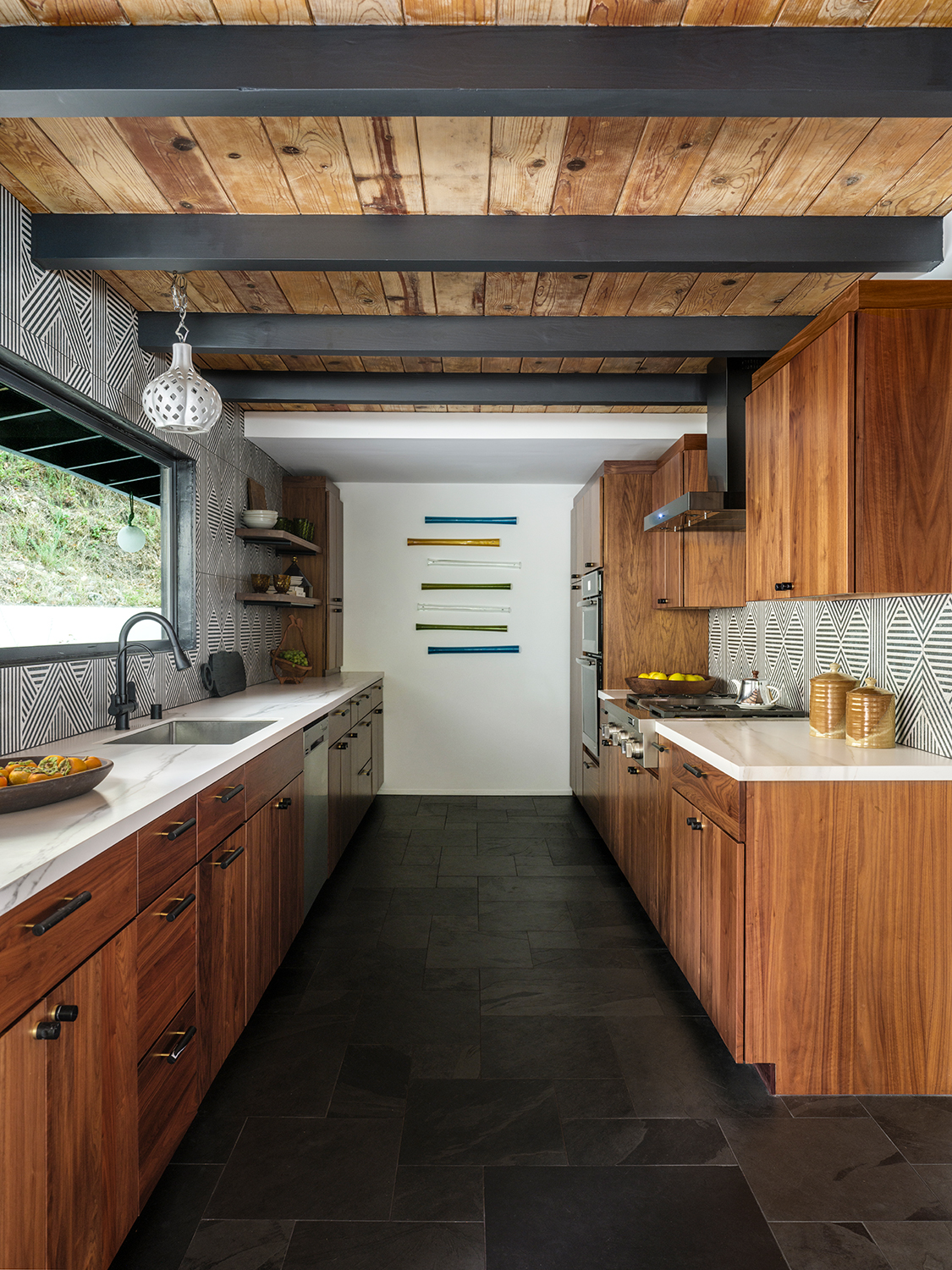
Christopher Stark
The sliding doors were replaced in the kitchen and a big window was added for an expansive and bright view of the back garden and lemon tree. Linoleum floors were replaced with black slate floors, walnut cabinetry with slab doors was added, and a backsplash was installed to make a statement.
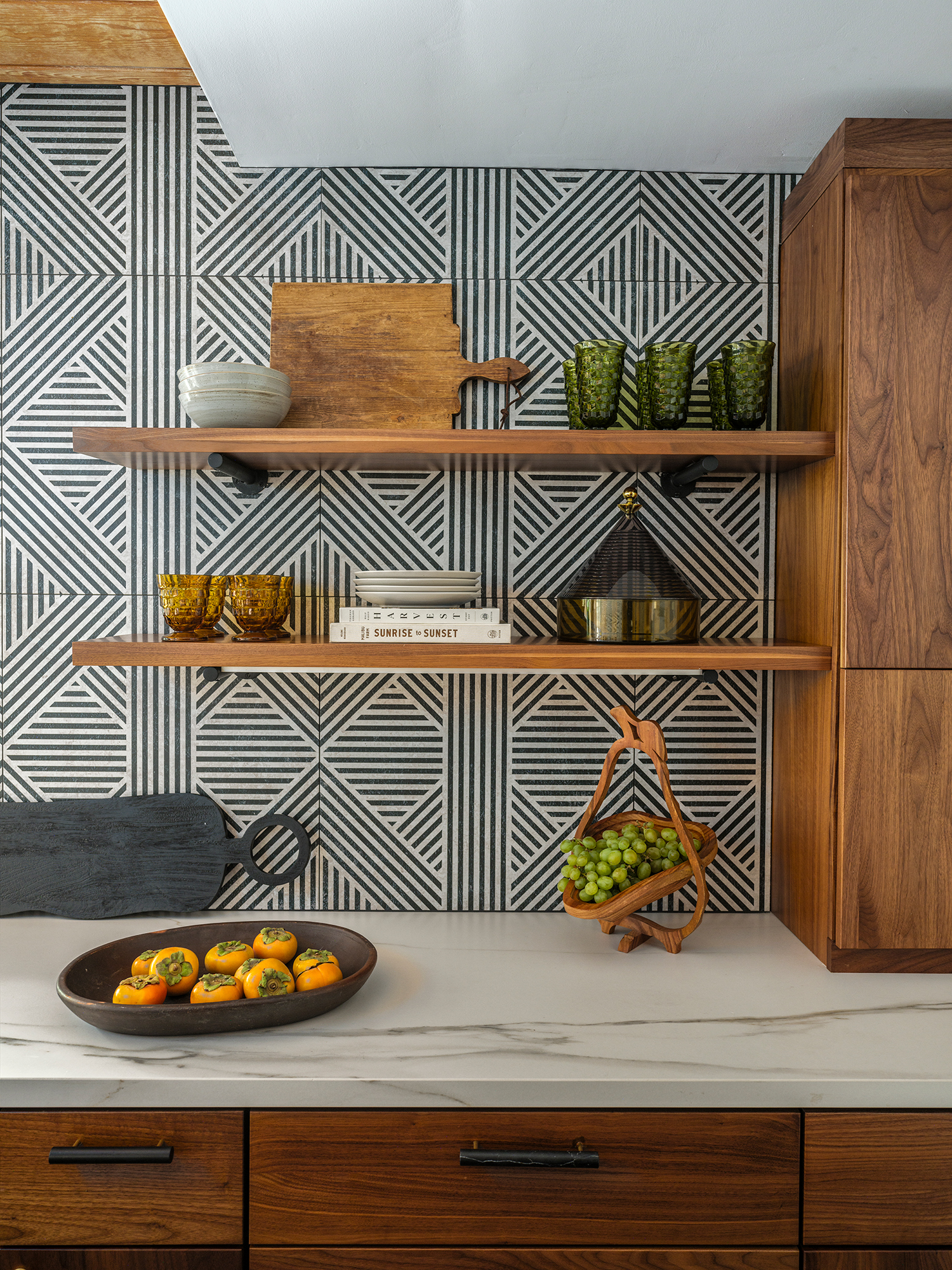
Christopher Stark
“The old asbestos-lined HVAC was removed from the kitchen to allow for a more logical flow, and the two additional doorways to the downstairs/hallway were removed to allow for more cabinet space,” she says. “In many ways we closed up the space to actually have it feel more open, larger, and allow for a better use of the overall square footage.”
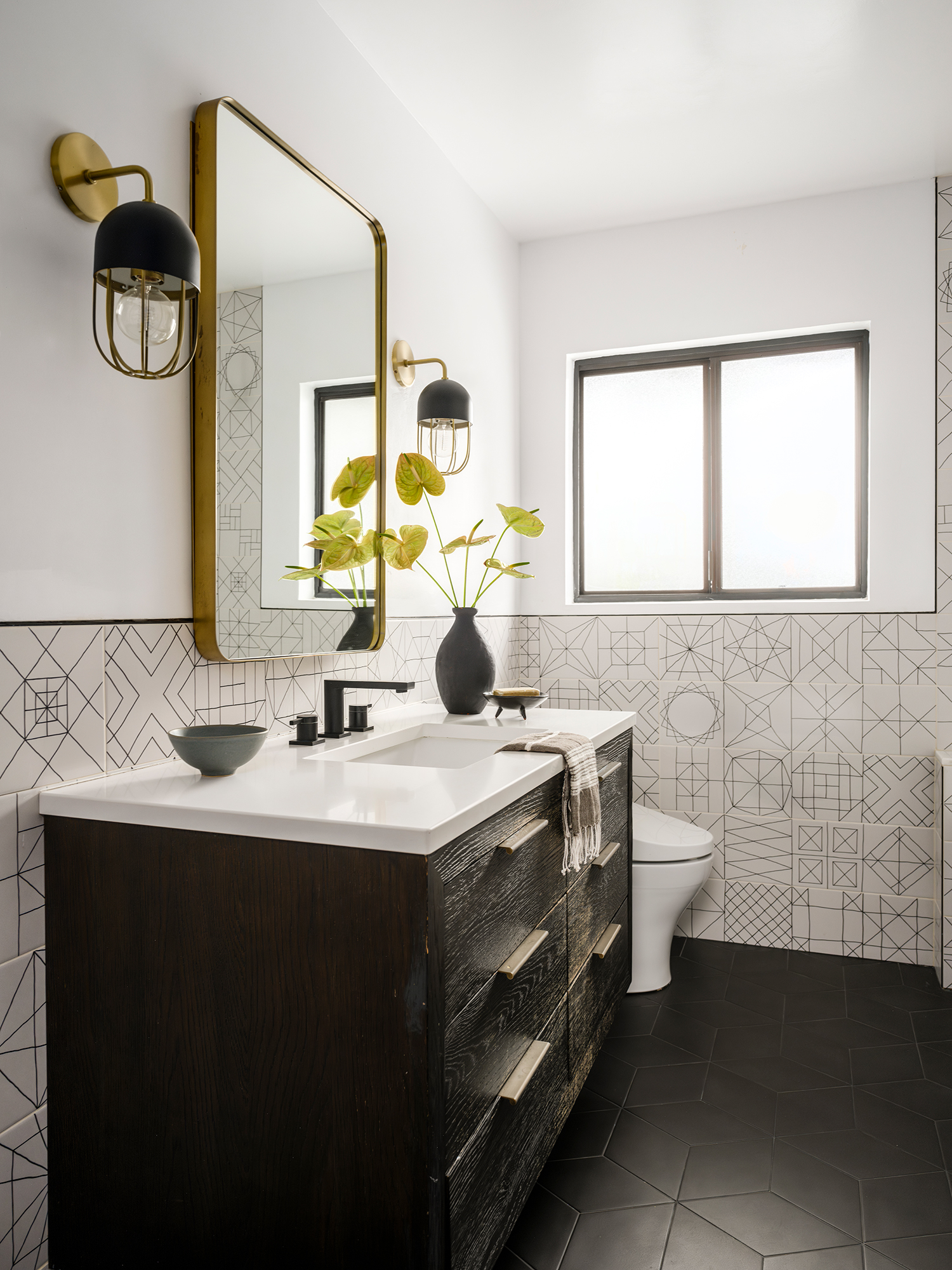
Christopher Stark
The hall bathroom was designed to be playful, yet sophisticated, and appropriate for all ages. The layout remained unchanged, but it looks bigger because of the clean palette and a more properly sized vanity. The primary bedroom was made cozy and bright—a spot where Nureed and her husband could step away from their family and have a moment of peace.
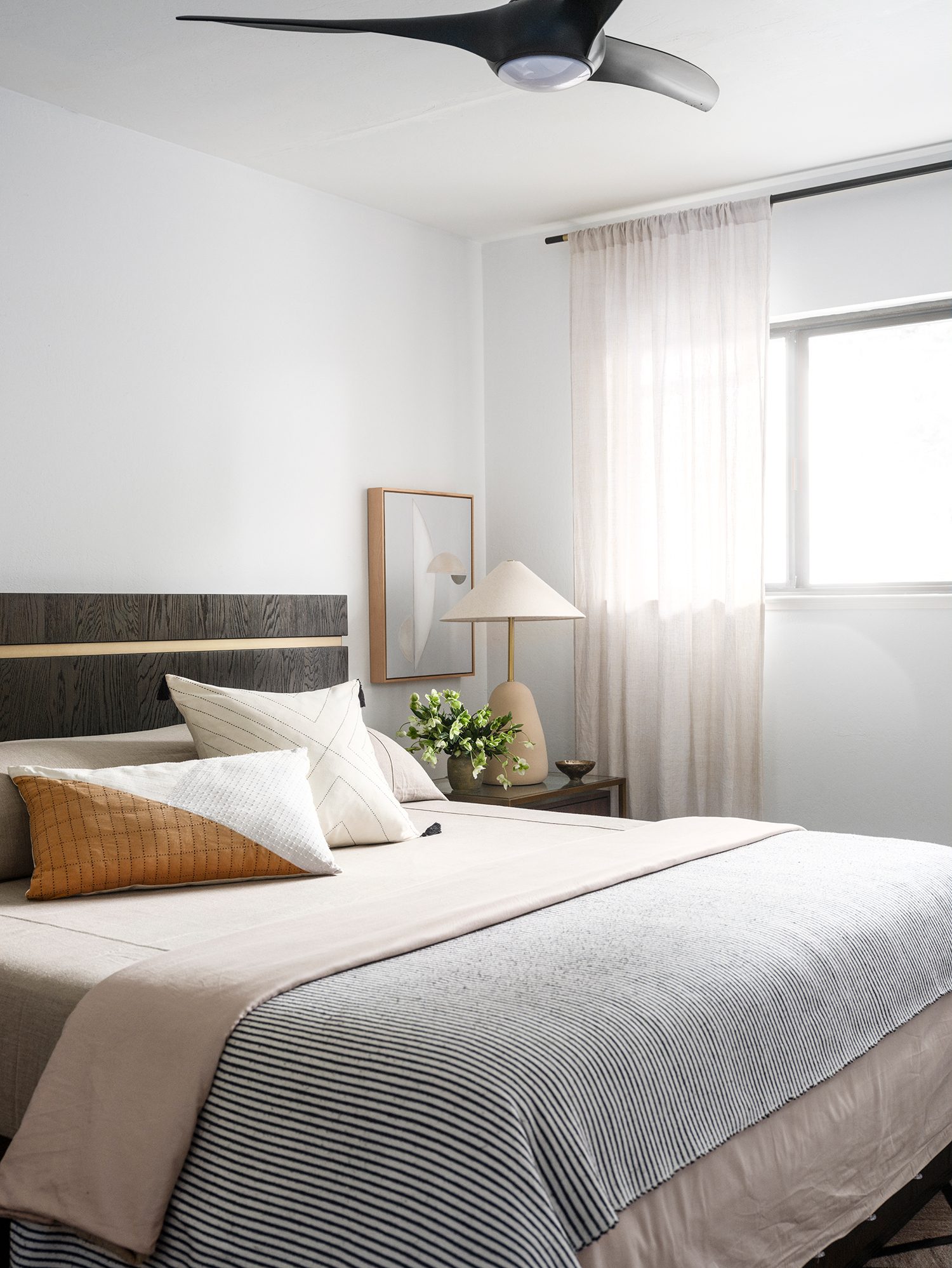
Christopher Stark
Nureed also transformed the exterior and landscaping. She painted the exterior white and black and added walnut accents. The landscaping was overgrown, poorly maintained, and a fire hazard, so Nureed chose low-maintenance, drought-tolerant plans. “Again, I wanted to stay true to the roots of the home and honor the true California landscape, while being thoughtful about the environmental impacts,” she adds.
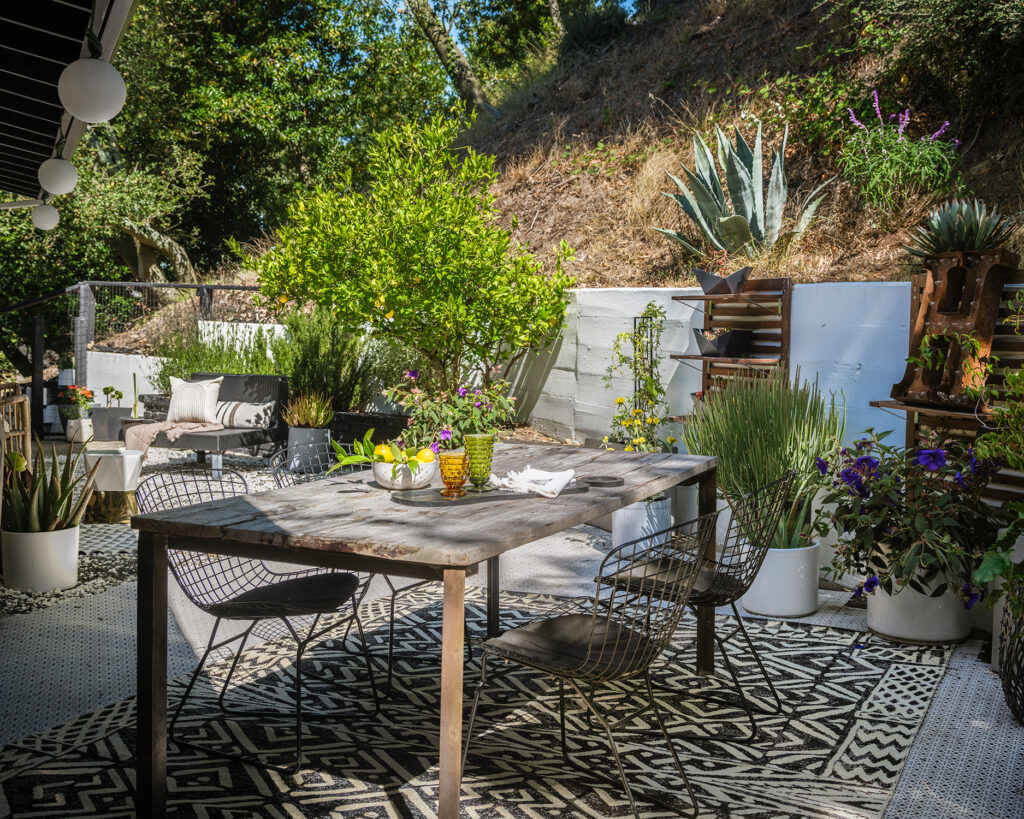
Christopher Stark
Now, the 2,400-square-foot house with four bedrooms, three bathrooms, and an ADU is the perfect representation of Nureed and her family’s personality and tastes. It’s thoughtfully curated and layered beautifully with texture and pattern—but looks totally effortless. Not an easy feat! “Balance is key when the biggest challenge is having so many pieces that could be the hero of a space,” Nureed explains. “Layering texture and pattern to create visual interest and depth is another one of my tips for those who have a varied collection but want to keep the color palette within the same tones so as to not overwhelm the space.”
