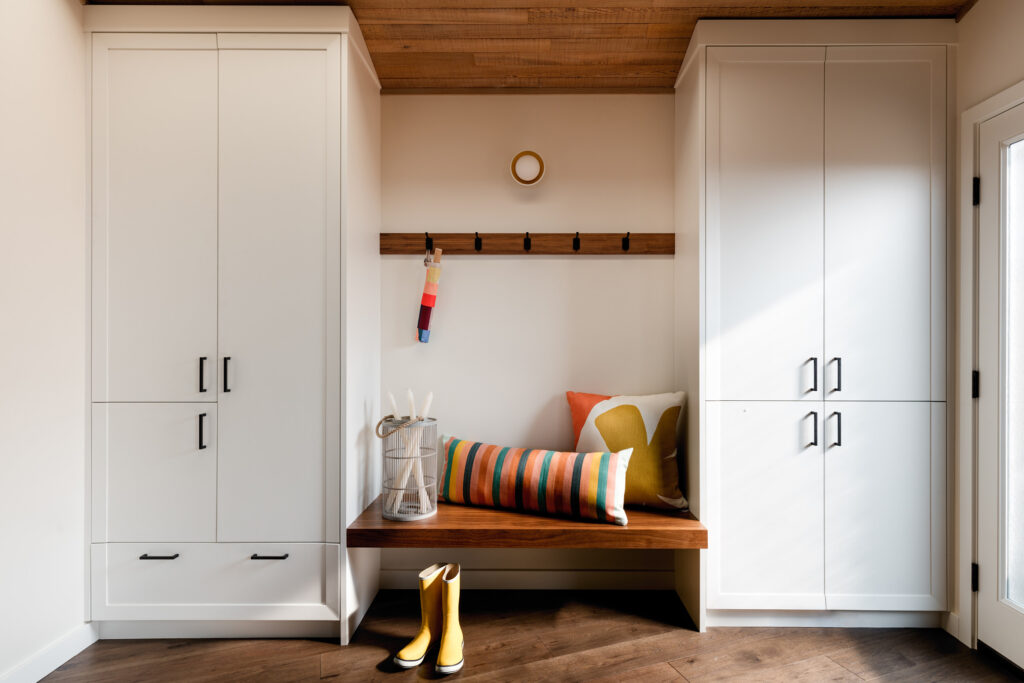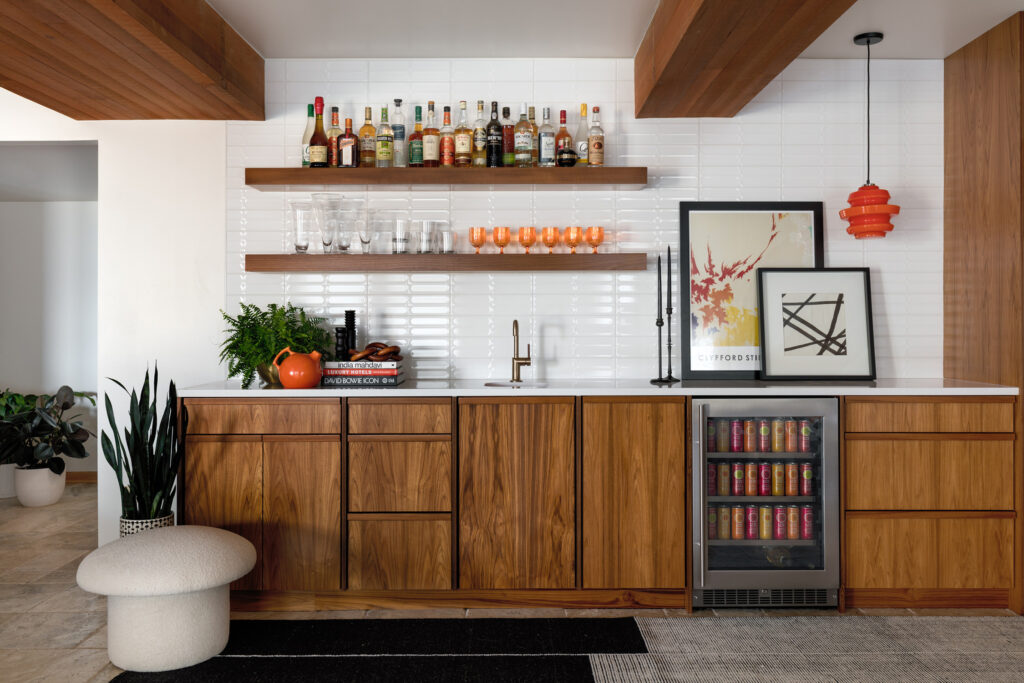
A 1970s Beachfront House Is Brought Back to Its Roots After Remodeling Mishaps
Its mid-century architecture has been restored now.

Furniture interior design by Meredith Mallot; Photo by Miranda Estes
Not every remodel is for the better—I think most of us have seen plenty of “don’ts” from renovation shows. This post-and-beam 1970s beachfront house in Washington’s Camano Island was an example of that. “Although the house has a strong mid-century architectural bent, the previous owners had made many remodeling decisions that ran counter to the architecture of the house (both from a layout and aesthetic perspective),” explains interior designer Shannon Adamson, who oversaw the project. “Fortunately, most of the original wood paneling, stone fireplaces, beams, and planked ceilings were in place. The project needed a sympathetic design approach to peel away decades of questionable remodels, bringing the house back to its mid-century roots.”

Miranda Estes
Shannon’s clients had purchased the four-bedroom, four-and-a-half bathroom beach house to be used as a getaway for three generations of their family (and three dogs). “In designing a house to work for the family’s three generations, it was important to make sure the design for each space spoke to everyone,” she says. “Normally this would be a monumental challenge, but everyone agreed on the overarching vision for the house.”
The clients’ love for mid-century architecture, plus the waterfront location were inspiration for the home’s design. Shannon says her clients wanted it to feel inviting and relaxing, and they wanted to re-orient the house back to the water and preserve the original architectural “funkiness” while bringing in some modern updates.

Miranda Estes
But there was plenty of work to be done when it came to those “questionable” remodels. The biggest issue was the previously remodeled kitchen, which had an odd, dysfunctional layout that made the space feel small. Plus, there was no dedicated laundry space and very minimal storage.

Miranda Estes
“The clients and I ran through three possible kitchen layouts, and we settled on an approach that (while closing off a pair of French doors to the deck) allowed space for a cozy banquette big enough for the entire family to gather around,” Shannon explains. “At the center of the banquette is a gorgeous custom walnut table by Juggernaut Woodworking. In addition, the interior walls were realigned with the angled exterior walls to create a better sense of flow and architectural harmony. We also accommodated an enclosed laundry closet and a wall of built-ins next to the door leading into the kitchen.”

Miranda Estes
In the living room, a large bar had blocked the sea view from the front door, so Shannon and team reduced it to a low counter and added a bigger bar to the downstairs family room.

Miranda Estes
Two of the bathrooms also needed an update. One of the main ensuite bathrooms was comfortable in size, but had a dark and cramped shower and outdated finishes. The clients wanted a bold and retro vibe for this room, so Shannon and team added two-toned lilac tiles from Clayhaus Modern Tile, matte white fixtures, and custom teak cabinets by Juggernaut Woodworking. She says the room feels “as has always looked this way.”

Miranda Estes
The other bathroom was an oversized powder room that needed a more efficient layout. Shannon installed a stone and walnut vanity and wallpaper from Abnormals Anonymous to give the space a “jewelry box” feel.

Miranda Estes
Other features throughout the house needed upgrades and reconfiguring, too. Shannon swapped the original cabin-themed interior light fixtures with functional lighting that had a mid-century feel. “Lastly, the home’s original stair and deck railings were not up to modern safety standards (a nightmare with young grandchildren), with low clearances and large gaps between the balusters,” Shannon says. “The deck railing (since the home was photographed) has been completely replaced to bring it up to code, and we were able to update the interior stair railing with additional balustrades for code compliance.”
And since the project involved a lot of layout changes, Shannon had to be extra careful with planning as the house’s unusual angles required a lot of precision. “Reconfiguring some spaces required the contractor to work carefully around the existing wood beams and paneling,” she says. “In a few areas the beams were exposed for the first time since the house was built, resulting in color variations in the beams. I kind of like that it shows the patina in the exposed part of the beam. It’s all part of the story of the home.”

Miranda Estes
Shannon’s clients love spending time at the beach house, and they especially love spending time around the built-in eating area in the kitchen. It’s the perfect home for hosting and gathering. “They often invite extended family and friends to enjoy the house and the beach with them,” she adds.
