
A Dark and Dated Kitchen Gets a Scandi-Style Makeover
It went from cramped and closed-off to open and airy.
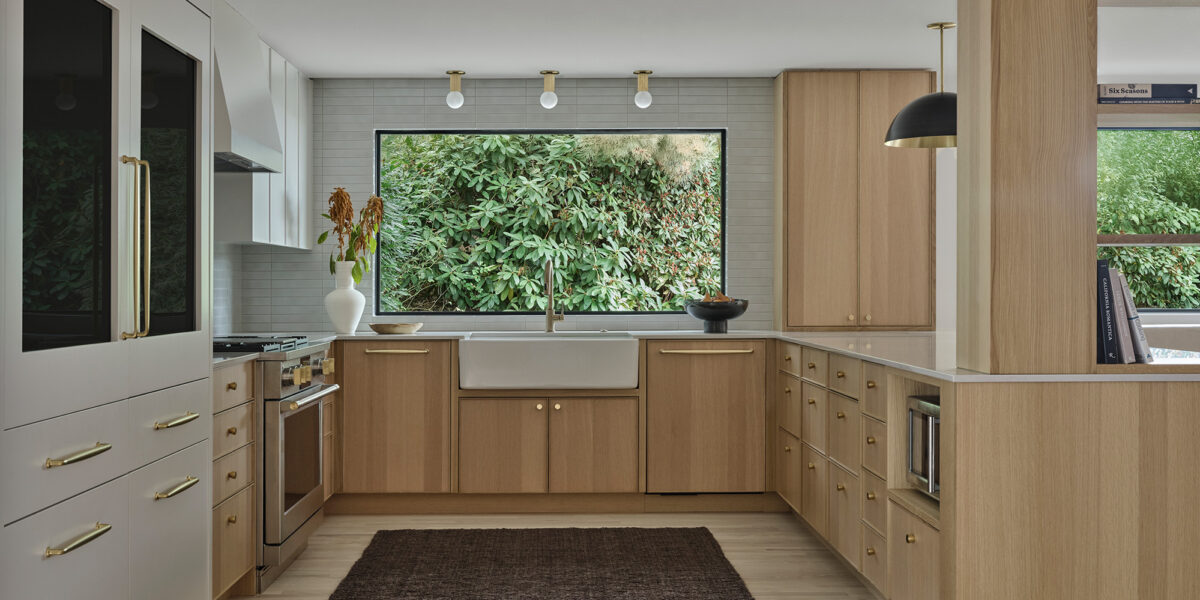
The homeowners of a four-bedroom, two-bathroom house in Portland, Oregon, had a very strong vision for their kitchen remodel when it came to the layout of the space. They are passionate home cooks, after all. But when it came to the design of the space, they gave their designer Jessica Reynaud and her team plenty of creative freedom.
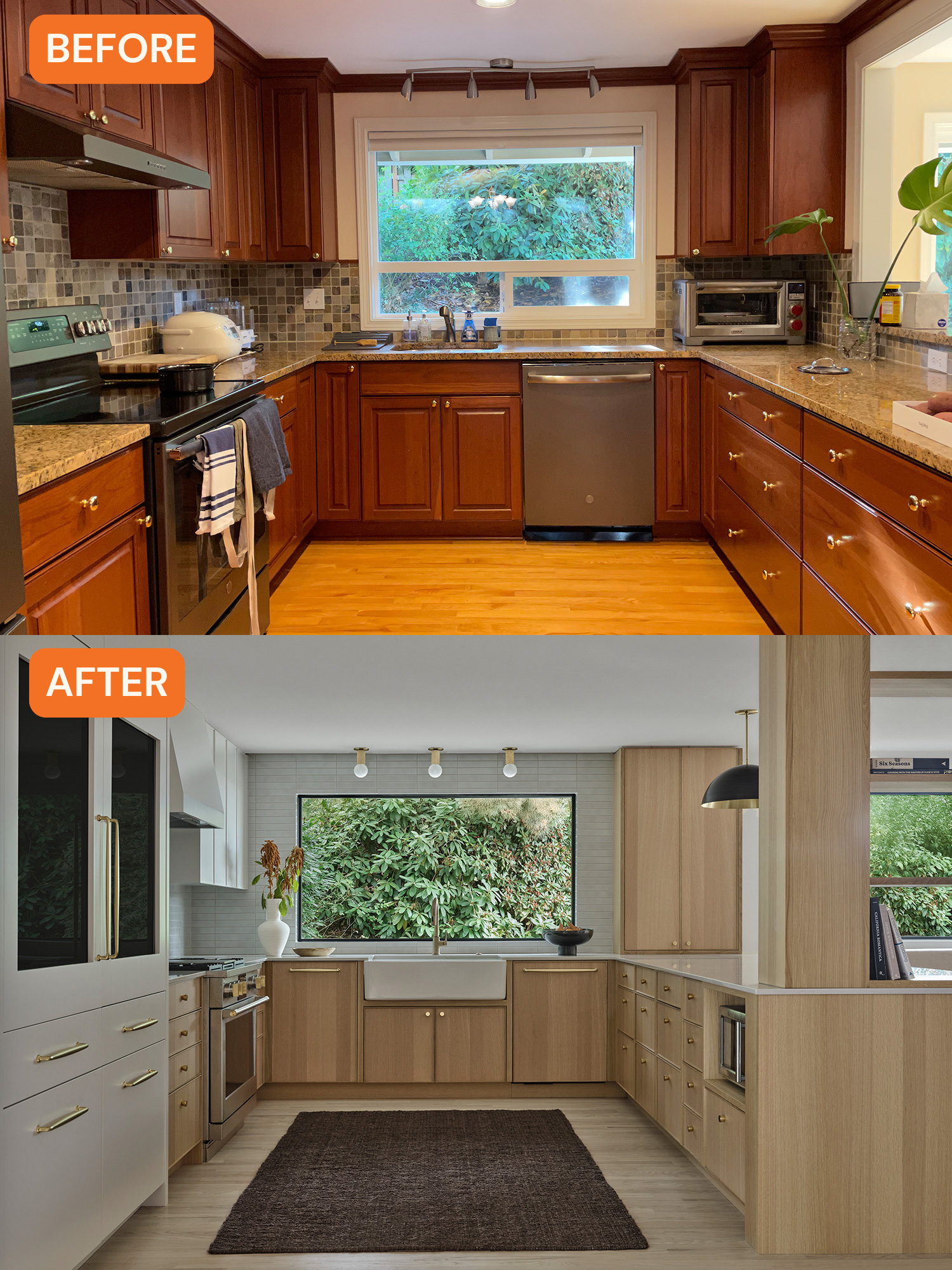
Madeline Tolle
“They had a strong sense of the programming for the space, which laid the groundwork,” says Jessica. “Design-wise, they really gave us free reign once we agreed on a concept which I’m calling ‘Scandi-Timeless-Organic.’”
The original kitchen had low ceilings, outdated features, and was closed off from the living room. Even though it was a decent size, it needed a better flow and design for avid home chefs.
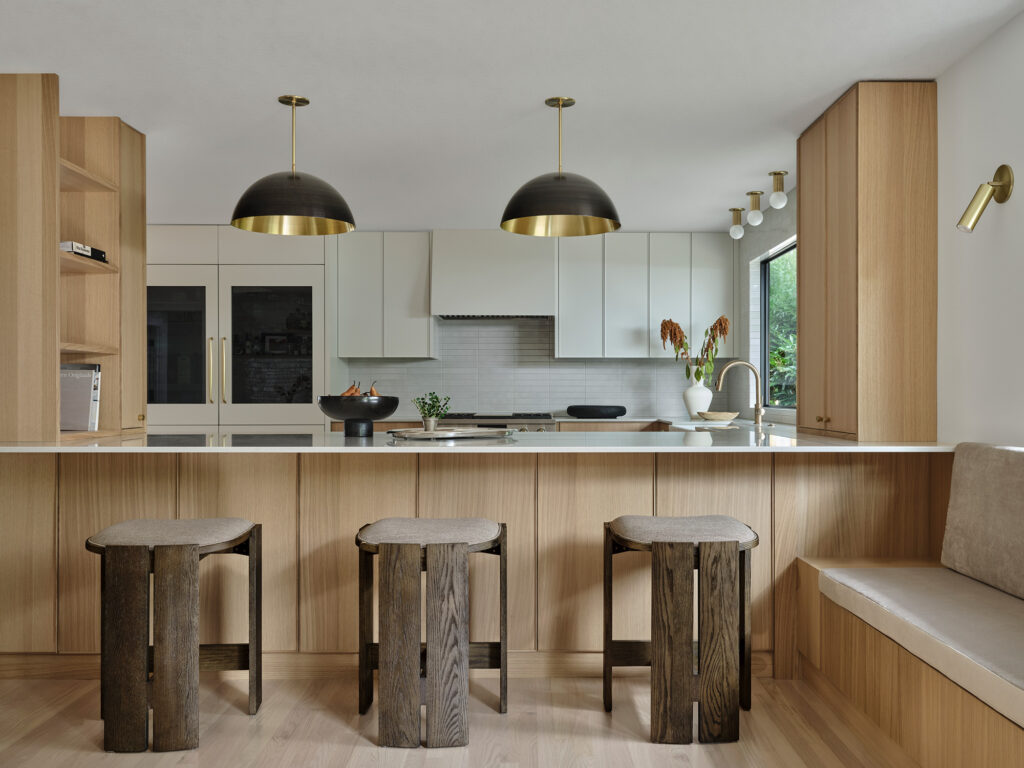
Madeline Tolle
“Some of the design challenges included the low ceilings and a structural beam that we couldn’t demo within the scope,” Jessica explains. “These challenges ended up being a fun opportunity to create a unique design. We used the structural beam as an opportunity to create a built in bookcase for cookbooks, and beautiful decorative lighting to take advantage of the low ceilings.”
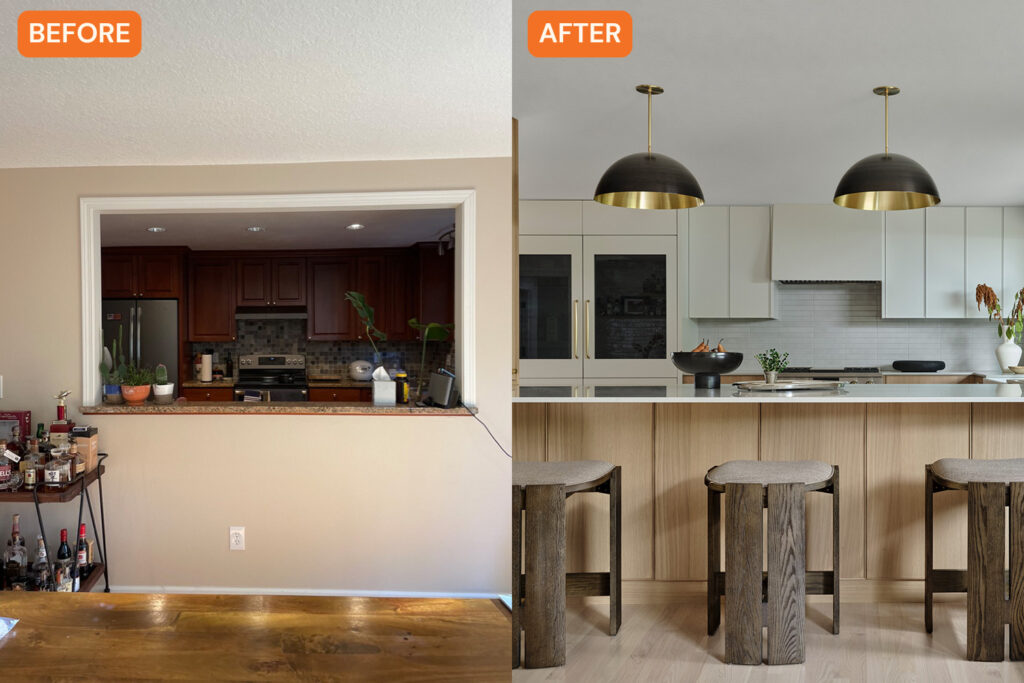
Madeline Tolle
One of the biggest changes to the kitchen was demoing the wall between the kitchen and a previously unused space. “Once the wall was demoed, we added an exterior window with a built-in bench seat, and a large kitchen island with counter stools to promote engagement from the living room to the kitchen,” says Jessica.
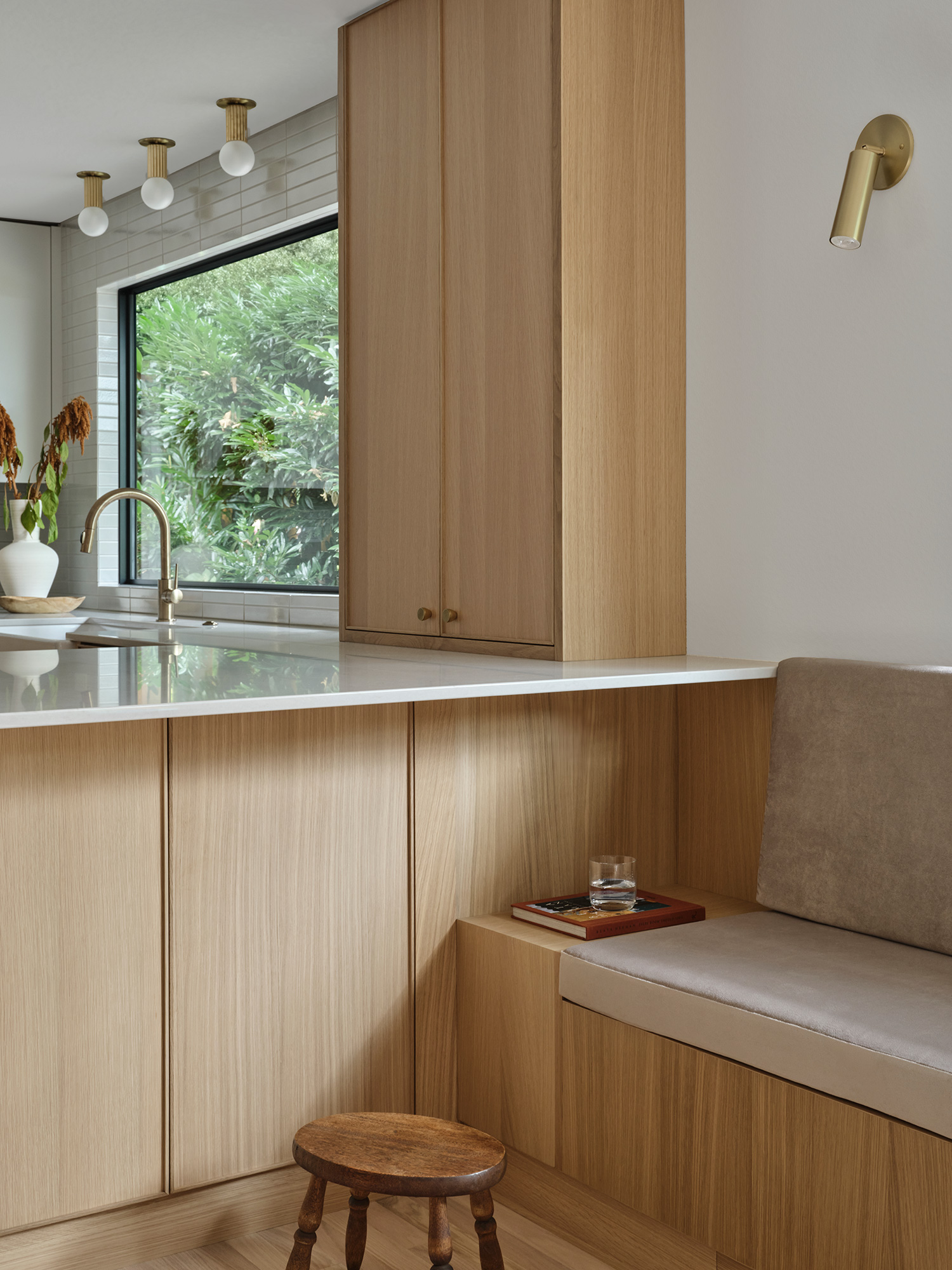
Madeline Tolle
Now the kitchen feels bright and airy, with more room to gather—perfect for people who love to spend time in the space, cooking meals. The big farmhouse sink and new lighting fixtures add both functionality and character.
“They are so so happy with the final space! It was incredibly rewarding to hear their thoughts and see them in the space for the photoshoot, since I managed the project remotely,” adds Jessica.
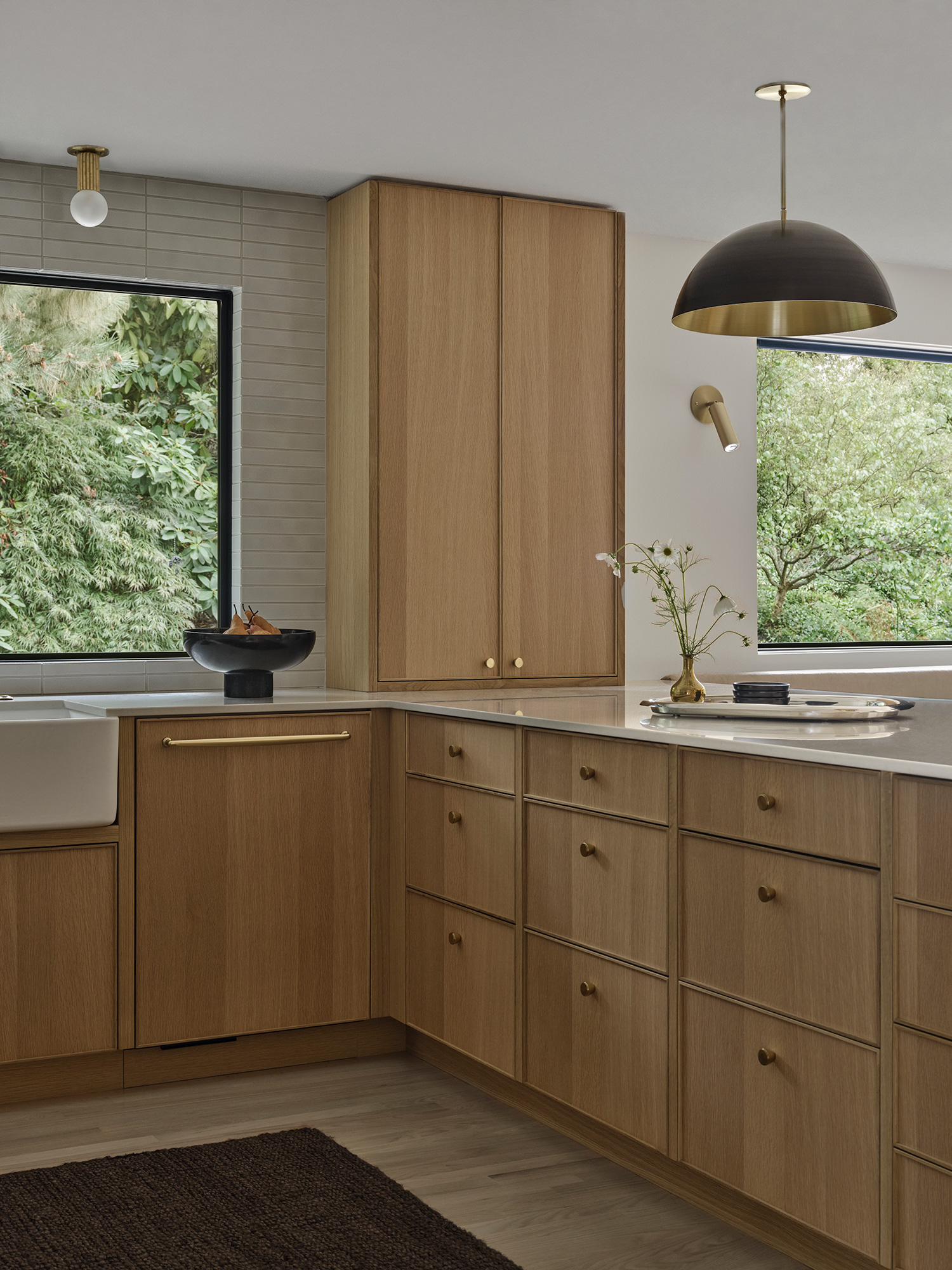
Madeline Tolle
Designer & Styling: Jessica Reynaud Design
Builder: Raven Builders
Cabinetry: Maple Key – James Gudat
